1 603 584 PLN
1 539 441 PLN
169 m²
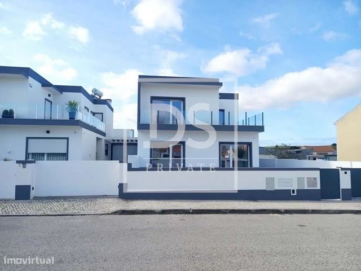
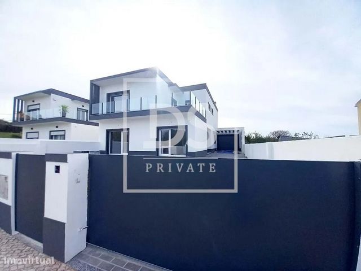
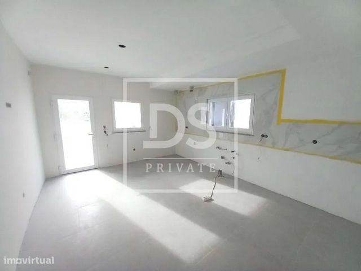
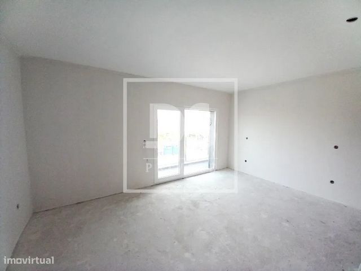
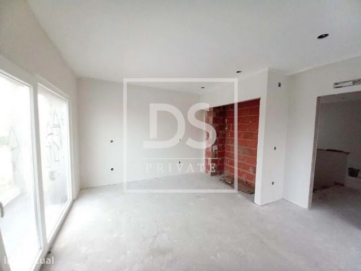
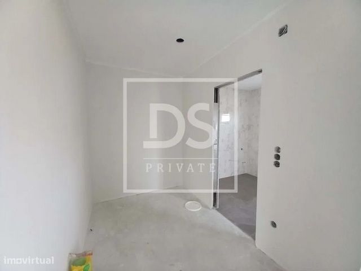
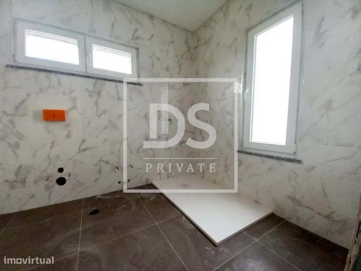
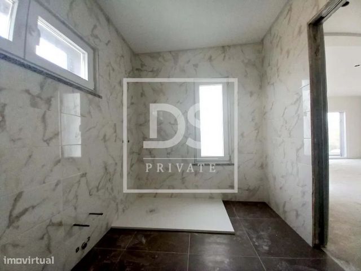
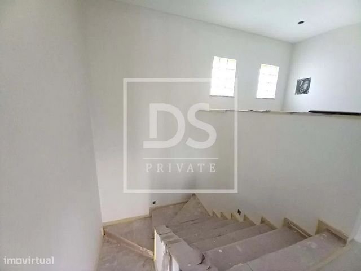
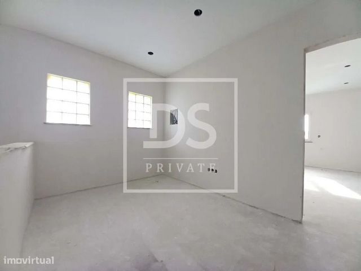
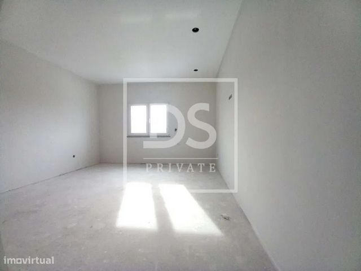
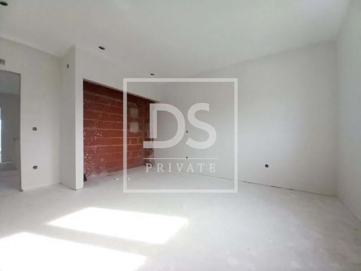

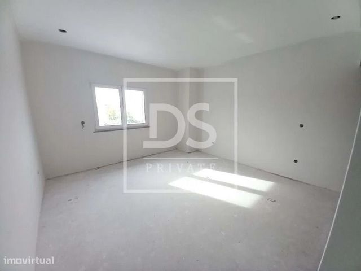
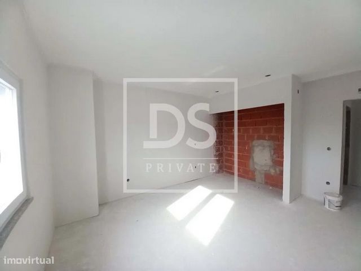
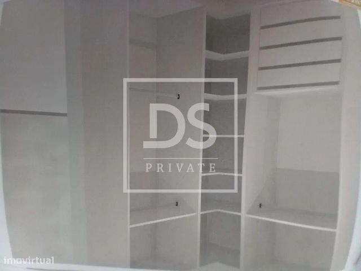
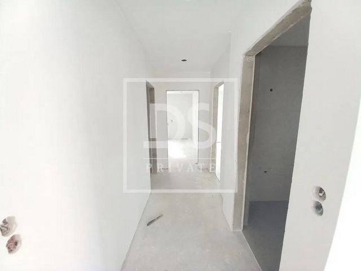
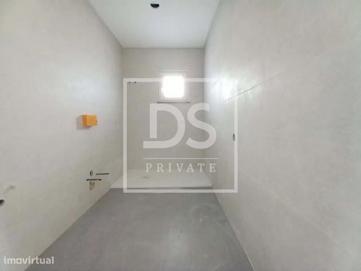
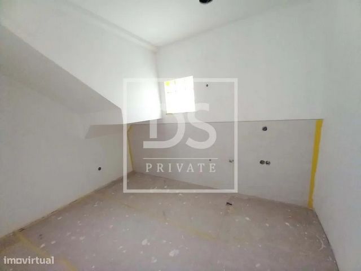
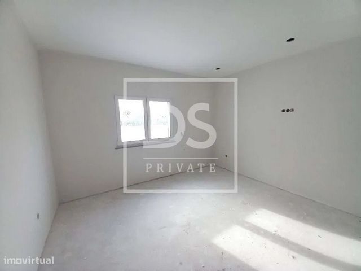
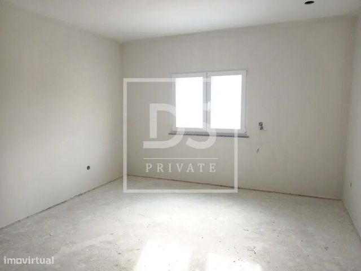

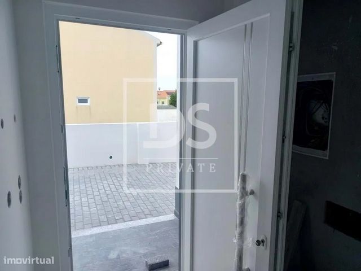
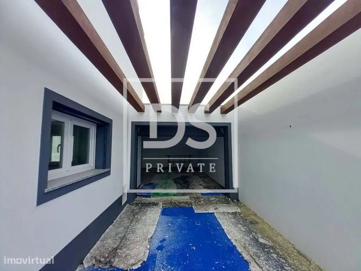
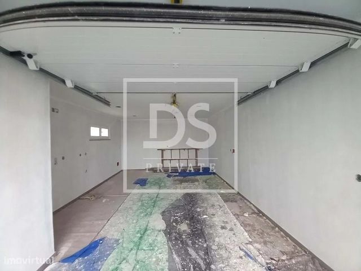
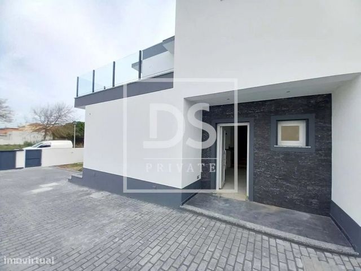
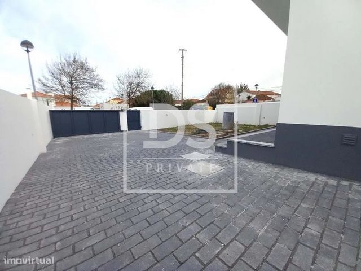
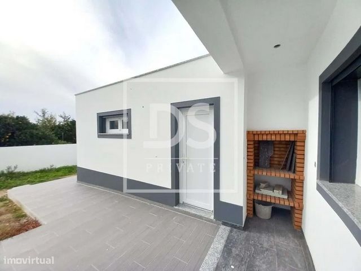
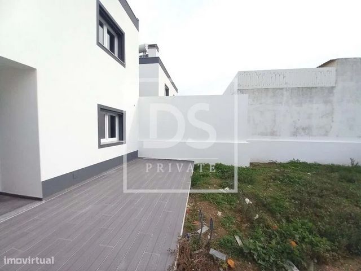
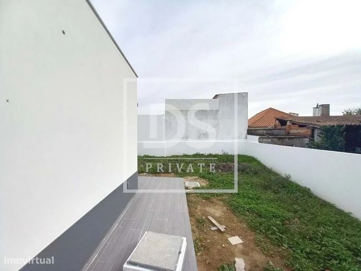
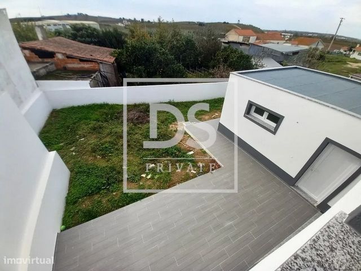
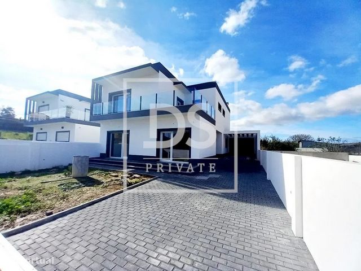
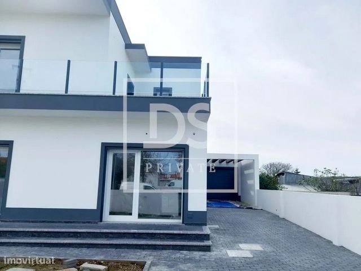
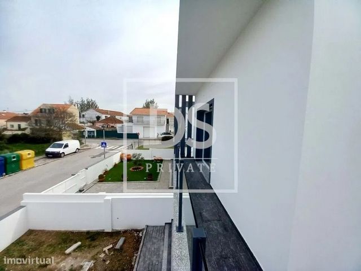
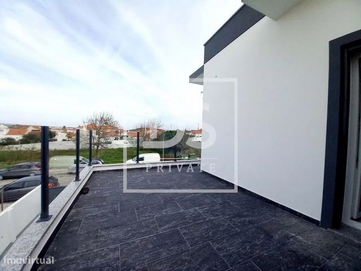
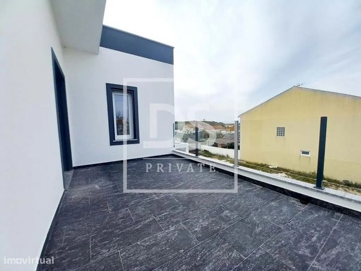
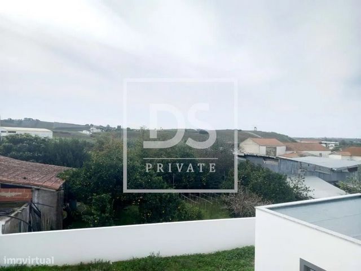
Dear customer! We present you this splendid detached house in the final stages of construction of modern lines, in a quiet location and close to all goods and services and about 10 minutes from the center of Torres Vedras, with generous garage box and electric charging and, still space for 3 more cars, it has a patio in front that can be landscaped, backyard at the back of the house with space for a swimming pool, eventually, or simply space for socializing with family and friends and enjoying meals with the support of the barbecue.Discover the charm of this quiet town and the city of Torres Vedras itself just a few minutes away and enjoy the refinement, amenities and pleasure of this new villa, presented by DS Private de Torres Vedras.
This two-storey villa is set on a plot of 406.60m², offering a serene environment for you and your family, in the town of Bordinheira.The house has plenty of light in all rooms;
On the ground floor, it is received by an entrance hall of 5.00m², an inviting living room of 31.05m² with stove with two exits to the balcony and terrace, being able to enjoy the views of the countryside and on the ceiling we can count on indirect and colored light, circulation area, a service bathroom with shower base of 4.20m², laundry and pantry of 9.35m², a bedroom with wardrobe of 17.32m², equipped kitchen of 18.91m² with black granite countertop, extractor fan, oven, hob, dishwasher, water heater, sink with two sinks and combined, and exit to the outside with access to the barbecue and garage. Access to the 1st floor is via a staircase with beige stone steps flanked by a glass plate, which leads us to a generous space that can serve as an office with 22.50m².
Then we are faced with a suite with closet with an area of 24.56m² with plenty of light and exit to the terrace and balcony, and which faces the front of the house, bedroom with wardrobe of 17.55m², another bedroom with wardrobe of 17.32m², WC with double base of 5.70m² to support the bedrooms.
Large windows offer stunning views of the garden, creating a welcoming atmosphere and connecting the interior to the exterior.Outside, you will find a space where you can put a swimming pool at the back, and next to the kitchen and garage we have non-slip flooring, in the front there is the possibility of landscaping and on the side we have space for parking 3 cars.This property will be completed by the end of 2024, with noble materials and a touch of refinement being used in every detail.
Finishes include;
- PVC security door with 5 locks.
- Stove for cozy nights.
- Thermal and acoustic insulation for maximum comfort.
- False ceilings with led lights.
- Double-glazed windows and tilt-and-stop windows for energy and acoustic efficiency.
- Automated gates.
- Fiber optics for high internet speed.
- Solar panel with 300 L tank for water heating.
- The floor of the rooms is the best, floating AC5 beige and the rest of the floor of the rooms is gray ceramic (kitchen, laundry room and bathroom).- False ceilings with built-in lights.
- Pre-installation of alarm and air conditioning.
- PVC frames with thermal and acoustic cut and oscillostop
- Electric blinds.
According to the owner's description, the house is based on an air box, and on the first plate the entire structure of the house was then formed with the proper waterproofing (rock wool and roofmate), in order to prevent water and moisture infiltrations.
Dear client, make this villa your new home.
Book your visit!
This information, although accurate, does not exempt you from consulting the documentation with the real estate agency Lic. AMI No. 21634.
With DS PRIVATE Torres Vedras, you are guaranteed to be accompanied by a team of dedicated and experienced professionals, providing:
- Close and 100% available monitoring throughout the process;
- Market analysis tailored to your needs, and according to your requirements using extensive experience and knowledge in the real estate market;
- Monitoring and business consulting, as well as in the execution of the Promissory Purchase and Sale Contract (CPCV) and the Deed.
- Assistance in finding the best financing solution for your case, through our Credit Intermediation service. We are credit intermediaries, linked, registered with the Bank of Portugal under No. 7165.
If you are looking for a personalized service with the accompaniment by an experienced team throughout the process, we are undoubtedly the ideal agency for you.
We look forward to meeting you! Zobacz więcej Zobacz mniej Villa mit 4 Schlafzimmern in moderner Architektur und Garage in Torres Vedras
Sehr geehrter Kunde! Wir präsentieren Ihnen dieses prächtige Einfamilienhaus in der Endphase des Baus moderner Linien, in ruhiger Lage und in der Nähe aller Waren und Dienstleistungen und etwa 10 Minuten vom Zentrum von Torres Vedras entfernt, mit großzügiger Garagenbox und elektrischer Aufladung und, noch Platz für 3 weitere Autos, es hat eine Terrasse davor, die begrünt werden kann, Hinterhof auf der Rückseite des Hauses mit Platz für einen Swimmingpool, eventuell, oder einfach Platz für Kontakte mit Familie und Freunden und das Genießen von Mahlzeiten mit Unterstützung des Grills.Entdecken Sie den Charme dieser ruhigen Stadt und die Stadt Torres Vedras selbst, die nur wenige Minuten entfernt ist, und genießen Sie die Raffinesse, die Annehmlichkeiten und das Vergnügen dieser neuen Villa, präsentiert von DS Private de Torres Vedras.
Diese zweistöckige Villa befindet sich auf einem Grundstück von 406,60 m² und bietet eine ruhige Umgebung für Sie und Ihre Familie in der Stadt Bordinheira.Das Haus hat viel Licht in allen Räumen;
Im Erdgeschoss befindet sich eine Eingangshalle von 5,00 m², ein einladendes Wohnzimmer von 31,05 m² mit Ofen mit zwei Ausgängen zum Balkon und zur Terrasse, wobei Sie den Blick auf die Landschaft genießen können und an der Decke können wir auf indirektes und farbiges Licht zählen, Verkehrsfläche, ein Service-Badezimmer mit Duschwanne von 4,20 m², Waschküche und Speisekammer von 9,35 m², ein Schlafzimmer mit Kleiderschrank von 17,32 m², ausgestattete Küche von 18,91 m² mit Arbeitsplatte aus schwarzem Granit, Dunstabzugshaube, Backofen, Herd, Geschirrspüler, Wasserkocher, Spüle mit zwei Spülbecken und kombiniert, und Ausgang nach draußen mit Zugang zum Grill und zur Garage. Der Zugang in die 1. Etage erfolgt über eine Treppe mit beigen Steinstufen, die von einer Glasplatte flankiert werden, was uns zu einem großzügigen Raum führt, der mit 22,50m² als Büro dienen kann.
Dann stehen wir vor einer Suite mit Kleiderschrank mit einer Fläche von 24,56 m² mit viel Licht und Ausgang zur Terrasse und zum Balkon, die auf die Vorderseite des Hauses ausgerichtet ist, Schlafzimmer mit Kleiderschrank von 17,55 m², ein weiteres Schlafzimmer mit Kleiderschrank von 17,32 m², WC mit doppeltem Boden von 5,70 m² zur Unterstützung der Schlafzimmer.
Große Fenster bieten einen atemberaubenden Blick auf den Garten, schaffen eine einladende Atmosphäre und verbinden das Innere mit dem Äußeren.Draußen finden Sie einen Raum, in dem Sie hinten einen Swimmingpool platzieren können, und neben der Küche und der Garage haben wir rutschfeste Böden, vorne gibt es die Möglichkeit der Landschaftsgestaltung und an der Seite haben wir Platz zum Parken von 3 Autos.Diese Immobilie wird bis Ende 2024 fertiggestellt sein, wobei edle Materialien und ein Hauch von Raffinesse in jedem Detail verwendet werden.
Zu den Oberflächen gehören;
- PVC-Sicherheitstür mit 5 Schlössern.
- Kaminofen für gemütliche Nächte.
- Wärme- und Schalldämmung für maximalen Komfort.
- Zwischendecken mit LED-Leuchten.
- Doppelt verglaste Fenster und Kipp-Stopp-Fenster für Energie- und Schalleffizienz.
- Automatisierte Tore.
- Glasfaser für hohe Internetgeschwindigkeit.
- Sonnenkollektor mit 300 L Tank für die Warmwasserbereitung.
- Der Boden der Zimmer ist der beste, schwebende AC5 Beige und der Rest des Bodens der Zimmer ist graue Keramik (Küche, Waschküche und Badezimmer).- Zwischendecken mit eingebauten Leuchten.
- Vorinstallation von Alarmanlage und Klimaanlage.
- PVC-Rahmen mit thermischem und akustischem Schnitt und Oszillostop
- Elektrische Jalousien.
Nach der Beschreibung des Eigentümers basiert das Haus auf einer Airbox, und auf der ersten Platte wurde dann die gesamte Struktur des Hauses mit der richtigen Abdichtung (Steinwolle und Dachmatte) geformt, um das Eindringen von Wasser und Feuchtigkeit zu verhindern.
Sehr geehrter Kunde, machen Sie diese Villa zu Ihrem neuen Zuhause.
Buchen Sie Ihren Besuch!
Diese Informationen sind zwar korrekt, befreien Sie jedoch nicht von der Pflicht zur Einsichtnahme in die Unterlagen bei der Immobilienagentur Lic. AMI Nr. 21634.
Mit DS PRIVATE Torres Vedras werden Sie garantiert von einem Team engagierter und erfahrener Fachleute begleitet, die Folgendes bieten:
- Genaue und 100 % verfügbare Überwachung während des gesamten Prozesses;
- Marktanalyse, die auf Ihre Bedürfnisse und Ihre Anforderungen zugeschnitten ist und umfangreiche Erfahrungen und Kenntnisse auf dem Immobilienmarkt umfasst;
- Überwachung und Unternehmensberatung sowie bei der Ausführung des Schuldscheinkauf- und Verkaufsvertrags (CPCV) und der Urkunde.
- Unterstützung bei der Suche nach der besten Finanzierungslösung für Ihren Fall durch unseren Kreditvermittlungsservice. Wir sind Kreditvermittler, verbunden, die bei der Bank von Portugal unter der Nummer 7165 registriert sind.
Wenn Sie auf der Suche nach einem persönlichen Service sind, der während des gesamten Prozesses von einem erfahrenen Team begleitet wird, sind wir zweifellos die ideale Agentur für Sie.
Wir freuen uns auf Sie! Villa de 4 chambres à l’architecture moderne avec garage à Torres Vedras
Cher client ! Nous vous présentons cette splendide maison individuelle dans les dernières étapes de la construction de lignes modernes, dans un endroit calme et proche de tous les biens et services et à environ 10 minutes du centre de Torres Vedras, avec un généreux garage box et recharge électrique et, encore de l’espace pour 3 voitures supplémentaires, il dispose d’un patio en face qui peut être aménagé, Cour arrière à l’arrière de la maison avec un espace pour une piscine, éventuellement, ou simplement un espace pour socialiser avec la famille et les amis et profiter des repas avec le soutien du barbecue.Découvrez le charme de cette ville tranquille et de la ville de Torres Vedras elle-même à quelques minutes et profitez du raffinement, des commodités et du plaisir de cette nouvelle villa, présentée par DS Private de Torres Vedras.
Cette villa de deux étages est implantée sur un terrain de 406,60m², offrant un environnement serein pour vous et votre famille, dans la ville de Bordinheira.La maison a beaucoup de lumière dans toutes les pièces ;
Au rez-de-chaussée, il est reçu par un hall d’entrée de 5,00m², un salon accueillant de 31,05m² avec poêle avec deux sorties sur le balcon et la terrasse, pouvant profiter de la vue sur la campagne et au plafond nous pouvons compter sur une lumière indirecte et colorée, zone de circulation, une salle de bain de service avec base de douche de 4,20m², Buanderie et garde-manger de 9,35m², une chambre avec placard de 17,32m², cuisine équipée de 18,91m² avec comptoir en granit noir, hotte aspirante, four, plaque de cuisson, lave-vaisselle, chauffe-eau, évier avec deux éviers et combinés, et sortie vers l’extérieur avec accès au barbecue et au garage. L’accès au 1er étage se fait par un escalier aux marches en pierre beige flanqué d’une plaque de verre, qui nous mène à un espace généreux pouvant servir de bureau de 22,50m².
Ensuite, nous sommes confrontés à une suite avec placard d’une superficie de 24,56m² avec beaucoup de lumière et sortie sur la terrasse et le balcon, et qui fait face à l’avant de la maison, chambre avec placard de 17,55m², une autre chambre avec placard de 17,32m², WC avec double base de 5,70m² pour soutenir les chambres.
De grandes fenêtres offrent une vue imprenable sur le jardin, créant une atmosphère accueillante et reliant l’intérieur à l’extérieur.À l’extérieur, vous trouverez un espace où vous pouvez mettre une piscine à l’arrière, et à côté de la cuisine et du garage, nous avons un sol antidérapant, à l’avant il y a la possibilité d’un aménagement paysager et sur le côté, nous avons un espace pour garer 3 voitures.Cette propriété sera achevée d’ici la fin de l’année 2024, avec des matériaux nobles et une touche de raffinement utilisés dans les moindres détails.
Les finitions comprennent ;
- Porte blindée en PVC avec 5 serrures.
- Réchaud pour des nuits douillettes.
- Isolation thermique et acoustique pour un confort maximal.
- Faux plafonds avec lumières led.
- Fenêtres à double vitrage et fenêtres oscillo-stoppantes pour l’efficacité énergétique et acoustique.
- Portails automatisés.
- Fibre optique pour un haut débit Internet.
- Panneau solaire avec réservoir de 300 L pour le chauffage de l’eau.
- Le sol des chambres est le meilleur, flottant AC5 beige et le reste du sol des chambres est en céramique grise (cuisine, buanderie et salle de bain).- Faux plafonds avec lumières intégrées.
- Pré-installation de l’alarme et de la climatisation.
- Cadres en PVC avec découpe thermique et acoustique et oscillostop
- Stores électriques.
Selon la description du propriétaire, la maison est basée sur une boîte à air, et sur la première plaque, toute la structure de la maison a ensuite été formée avec l’étanchéité appropriée (laine de roche et toit), afin d’éviter les infiltrations d’eau et d’humidité.
Cher client, faites de cette villa votre nouvelle maison.
Réservez votre visite !
Ces informations, bien qu’exactes, ne vous dispensent pas de consulter la documentation auprès de l’agence immobilière Lic. AMI n° 21634.
Avec DS PRIVATE Torres Vedras, vous avez la garantie d’être accompagné par une équipe de professionnels dévoués et expérimentés, fournissant :
- Un suivi de proximité et 100% disponible tout au long du processus ;
- Analyse de marché adaptée à vos besoins, et selon vos exigences grâce à une expérience et une connaissance approfondies du marché immobilier ;
- Suivi et conseil aux entreprises, ainsi que dans l’exécution du Contrat d’Achat et de Vente à Ordre (CPCV) et de l’Acte.
- Une assistance dans la recherche de la meilleure solution de financement pour votre dossier, grâce à notre service d’intermédiation en crédit. Nous sommes des intermédiaires de crédit, liés, enregistrés à la Banque du Portugal sous le n° 7165.
Si vous êtes à la recherche d’un service personnalisé avec l’accompagnement par une équipe expérimentée tout au long du processus, nous sommes sans aucun doute l’agence idéale pour vous.
Au plaisir de vous rencontrer ! Moradia T4 de arquitetura moderna com garagem box em Torres Vedras
Caro cliente! Apresentamos-lhe esta esplendorosa moradia unifamiliar em fase final de construção de linhas modernas, numa localidade tranquila e perto de todos os bens e serviços e a cerca de 10 minutos do centro de Torres Vedras, com generosa garagem box e carregamento elétrico e, ainda espaço para mais 3 viaturas, possui logradouro na frente que poderá ser ajardinado, quintal nas traseiras da casa com espaço para uma piscina, eventualmente, ou simplesmente espaço para confraternização com familiares e amigos e degustar as refeições com o apoio da churrasqueira.Descubra o encanto desta tranquila localidade e da própria cidade de torres Vedras a escassos minutos e usufrua do requinte, das comodidades e do prazer desta nova moradia, apresentada pela DS Private de Torres Vedras.
Esta moradia de dois pisos insere-se num lote de 406,60m², oferecendo um ambiente sereno para você e sua família, na localidade de Bordinheira.A habitação conta com bastante luminosidade em todas as divisões;
No piso térreo, é recebido por um hall de entrada de 5,00m², uma convidativa sala de 31,05m² com recuperador de calor com duas saídas para a varanda e terraço, podendo desfrutar das vistas de campo e no teto podemos contar com luz indireta e de cor, área de circulação, uma casa de banho de serviço com base de duche de 4,20m², lavandaria e despensa de 9,35m²,um quarto com roupeiro de 17,32m², cozinha equipada de 18,91m² com bancada em granito preto, exaustor, forno, placa, máquina de lavar loiça, esquentador, lava loiça de duas pias e combinado, e saída para o exterior com acesso à churrasqueira e à garagem. O acesso ao piso 1 faz-se por uma escada com degraus de pedra bege ladeada por uma placa em vidro, que nos leva a um espaço generoso que poderá servir de escritório com 22,50m².
Seguidamente deparamo-nos com uma suite com closet com área de 24,56m² com bastante luminosidade e saída para o terraço e varanda, e que dá para a frente da casa, quarto com roupeiro de 17,55m², outro quarto com roupeiro de 17,32m², WC com base dupla de 5,70m² de apoio aos quartos.
Grandes janelas oferecem vistas deslumbrantes para o jardim, criando uma atmosfera acolhedora e conectando o interior ao exterior.No exterior, você encontrará um espaço onde poderá colocar uma piscina nas traseiras, e junto à cozinha e à garagem temos piso antiderrapante, na frente existe a possibilidade de ajardinar e na lateral temos espaço para estacionamento de 3 viaturas.Esta propriedade terá a sua conclusão até ao final de 2024, sendo utilizados materiais nobres e um toque de requinte em cada detalhe.
Os acabamentos incluem;
- Porta de segurança em PVC com 5 trancas.
- Recuperador de calor para noites aconchegantes.
- Isolamento térmico e acústico para conforto máximo.
- Tetos falsos com luzes led.
- Janelas com vidros duplos e oscilobatentes para eficiência energética e acústica.
- Portões automatizado.
- Fibra ótica para alta velocidade de internet.
- Painel solar com depósito de 300 L para aquecimento de águas.
- O piso das divisões é do melhor, flutuante AC5 bege e o restante piso das divisões é cerâmica cinza (cozinha, lavandaria e wc).- Tetos falsos com luzes embutidas.
- Pré instalação de alarme e Ar condicionado.
- Caixilharia em PVC com corte térmico e acústico e oscilobatentes
- Estores elétricos.
Segundo a descrição do proprietário, a moradia está assente numa caixa-de-ar, e sobre a primeira placa foi então formada toda a estrutura da casa com as devidas impermeabilizações (lã de rocha e roofmate), para deste modo, obviar as infiltrações de água e humidades.
Caro cliente faça desta moradia a sua nova casa.
Marque a sua visita!
Esta informação embora precisa não dispensa a consulta da documentação junto da agência imobiliária Lic. AMI nº 21634.
Com a DS PRIVATE Torres Vedras, terá a garantia de ser acompanhado por uma equipa de profissionais dedicados e experientes, proporcionando:
- Um acompanhamento próximo e 100% disponível em todo o processo;
- Análise de mercado à medida das suas necessidades, e de acordo com os seus requisitos utilizando a vasta experiência e conhecimento no mercado imobiliário;
- Acompanhamento e consultoria negocial, assim como na realização do Contrato Promessa Compra e Venda (CPCV) e da Escritura.
- Auxílio na procura da melhor solução de financiamento para o seu caso, através do nosso serviço de Intermediação de Crédito. Somos intermediários de crédito, vinculado, registados no Banco de Portugal sob o nº 7165.
Se procura um serviço personalizado com o acompanhamento por uma equipa experiente ao longo de todo o processo, sem dúvida que somos a agência ideal para si.
Estamos ansiosos por conhecê-lo! 4 bedroom villa of modern architecture with box garage in Torres Vedras
Dear customer! We present you this splendid detached house in the final stages of construction of modern lines, in a quiet location and close to all goods and services and about 10 minutes from the center of Torres Vedras, with generous garage box and electric charging and, still space for 3 more cars, it has a patio in front that can be landscaped, backyard at the back of the house with space for a swimming pool, eventually, or simply space for socializing with family and friends and enjoying meals with the support of the barbecue.Discover the charm of this quiet town and the city of Torres Vedras itself just a few minutes away and enjoy the refinement, amenities and pleasure of this new villa, presented by DS Private de Torres Vedras.
This two-storey villa is set on a plot of 406.60m², offering a serene environment for you and your family, in the town of Bordinheira.The house has plenty of light in all rooms;
On the ground floor, it is received by an entrance hall of 5.00m², an inviting living room of 31.05m² with stove with two exits to the balcony and terrace, being able to enjoy the views of the countryside and on the ceiling we can count on indirect and colored light, circulation area, a service bathroom with shower base of 4.20m², laundry and pantry of 9.35m², a bedroom with wardrobe of 17.32m², equipped kitchen of 18.91m² with black granite countertop, extractor fan, oven, hob, dishwasher, water heater, sink with two sinks and combined, and exit to the outside with access to the barbecue and garage. Access to the 1st floor is via a staircase with beige stone steps flanked by a glass plate, which leads us to a generous space that can serve as an office with 22.50m².
Then we are faced with a suite with closet with an area of 24.56m² with plenty of light and exit to the terrace and balcony, and which faces the front of the house, bedroom with wardrobe of 17.55m², another bedroom with wardrobe of 17.32m², WC with double base of 5.70m² to support the bedrooms.
Large windows offer stunning views of the garden, creating a welcoming atmosphere and connecting the interior to the exterior.Outside, you will find a space where you can put a swimming pool at the back, and next to the kitchen and garage we have non-slip flooring, in the front there is the possibility of landscaping and on the side we have space for parking 3 cars.This property will be completed by the end of 2024, with noble materials and a touch of refinement being used in every detail.
Finishes include;
- PVC security door with 5 locks.
- Stove for cozy nights.
- Thermal and acoustic insulation for maximum comfort.
- False ceilings with led lights.
- Double-glazed windows and tilt-and-stop windows for energy and acoustic efficiency.
- Automated gates.
- Fiber optics for high internet speed.
- Solar panel with 300 L tank for water heating.
- The floor of the rooms is the best, floating AC5 beige and the rest of the floor of the rooms is gray ceramic (kitchen, laundry room and bathroom).- False ceilings with built-in lights.
- Pre-installation of alarm and air conditioning.
- PVC frames with thermal and acoustic cut and oscillostop
- Electric blinds.
According to the owner's description, the house is based on an air box, and on the first plate the entire structure of the house was then formed with the proper waterproofing (rock wool and roofmate), in order to prevent water and moisture infiltrations.
Dear client, make this villa your new home.
Book your visit!
This information, although accurate, does not exempt you from consulting the documentation with the real estate agency Lic. AMI No. 21634.
With DS PRIVATE Torres Vedras, you are guaranteed to be accompanied by a team of dedicated and experienced professionals, providing:
- Close and 100% available monitoring throughout the process;
- Market analysis tailored to your needs, and according to your requirements using extensive experience and knowledge in the real estate market;
- Monitoring and business consulting, as well as in the execution of the Promissory Purchase and Sale Contract (CPCV) and the Deed.
- Assistance in finding the best financing solution for your case, through our Credit Intermediation service. We are credit intermediaries, linked, registered with the Bank of Portugal under No. 7165.
If you are looking for a personalized service with the accompaniment by an experienced team throughout the process, we are undoubtedly the ideal agency for you.
We look forward to meeting you! Вила с 4 спални с модерна архитектура с гараж в Торес Ведрас
Уважаеми клиенти! Представяме ви тази прекрасна самостоятелна къща във финалните етапи на изграждане на модерни линии, на тихо място и в близост до всички стоки и услуги и на около 10 минути от центъра на Торес Ведрас, с щедра гаражна кутия и електрическо зареждане и все още място за още 3 коли, има вътрешен двор отпред, който може да бъде озеленен, Заден двор в задната част на къщата с място за басейн, евентуално или просто място за общуване със семейството и приятелите и наслада на храната с подкрепата на барбекюто.Открийте очарованието на този тих град и самия град Торес Ведрас само на няколко минути и се насладете на изтънчеността, удобствата и удоволствието от тази нова вила, представена от DS Private de Torres Vedras.
Тази двуетажна вила е разположена върху парцел от 406,60 м², предлагащ спокойна среда за вас и вашето семейство, в град Бординхейра.Къщата има много светлина във всички стаи;
На приземния етаж се приема от антре от 5,00 м², приветлива всекидневна от 31,05 м² с печка с два изхода към балкона и терасата, като можем да се насладим на гледката към провинцията, а на тавана можем да разчитаме на индиректна и цветна светлина, зона на циркулация, сервизна баня с душ основа от 4,20 м², пералня и килер от 9.35м², спалня с гардероб от 17.32м², оборудвана кухня от 18.91м² с плот от черен гранит, аспиратор, фурна, котлон, съдомиялна машина, бойлер, мивка с две мивки и комбинирана, и изход навън с достъп до барбекюто и гаража. Достъпът до 1-ви етаж е чрез стълбище с бежови каменни стъпала, оградени от стъклена плоча, което ни отвежда до щедро пространство, което може да служи като офис с 22,50 м².
След това сме изправени пред апартамент с дрешник с площ от 24.56m² с много светлина и изход към терасата и балкона, и който е обърнат към предната част на къщата, спалня с гардероб от 17.55m², още една спалня с гардероб от 17.32m², WC с двойна основа от 5.70m² за поддържане на спалните.
Големите прозорци предлагат зашеметяваща гледка към градината, създавайки приветлива атмосфера и свързвайки интериора с екстериора.Отвън ще намерите пространство, където можете да поставите басейн отзад, а до кухнята и гаража имаме нехлъзгаща се настилка, отпред има възможност за озеленяване и отстрани имаме място за паркиране на 3 автомобила.Този имот ще бъде завършен до края на 2024 г., като благородните материали и нотка на изтънченост ще бъдат използвани във всеки детайл.
Покритията включват;
- PVC блиндирана врата с 5 брави.
- Печка за уютни нощи.
- Топло и звукоизолация за максимален комфорт.
- Окачени тавани с led светлини.
- Прозорци с двоен стъклопакет и накланящи се и ограничителни прозорци за енергийна и акустична ефективност.
- Автоматизирани порти.
- Оптични влакна за висока скорост на интернет.
- Слънчев панел с 300 л резервоар за подгряване на водата.
- Подът на стаите е най-добрият, плаващ AC5 бежов, а останалата част от пода на стаите е сива керамика (кухня, перално помещение и баня).- Окачени тавани с вградени светлини.
- Предварителен монтаж на аларма и климатик.
- PVC дограма с термичен и акустичен разрез и осцилостоп
- Електрически щори.
Според описанието на собственика къщата се основава на въздушна кутия, а на първата плоча цялата конструкция на къщата след това е оформена с подходяща хидроизолация (каменна вата и покрив), за да се предотврати проникването на вода и влага.
Уважаеми клиенти, направете тази вила Ваш нов дом.
Резервирайте посещението си!
Тази информация, макар и точна, не ви освобождава от справка с документацията с агенция за недвижими имоти Lic. AMI No 21634.
С DS PRIVATE Torres Vedras, Ви гарантирано ще бъдете придружени от екип от всеотдайни и опитни професионалисти, осигуряващи:
- Близък и 100% наличен мониторинг по време на целия процес;
- Анализ на пазара, съобразен с вашите нужди и според вашите изисквания, използвайки богат опит и познания на пазара на недвижими имоти;
- Мониторинг и бизнес консултиране, както и при изпълнение на Договора за покупко-продажба на заповед (КПКН) и Нотариалния акт.
- Съдействие при намиране на най-доброто решение за финансиране за вашия казус, чрез нашата услуга за кредитно посредничество. Ние сме кредитни посредници, свързани, регистрирани в Банката на Португалия под No 7165.
Ако търсите персонализирано обслужване с съпровода на опитен екип през целия процес, ние несъмнено сме идеалната агенция за вас.
Очакваме с нетърпение да се срещнем с вас!