4 662 080 PLN
POBIERANIE ZDJĘĆ...
Dom & dom jednorodzinny (Na sprzedaż)
Źródło:
EDEN-T102864598
/ 102864598
Źródło:
EDEN-T102864598
Kraj:
FR
Miasto:
Porspoder
Kod pocztowy:
29840
Kategoria:
Mieszkaniowe
Typ ogłoszenia:
Na sprzedaż
Typ nieruchomości:
Dom & dom jednorodzinny
Wielkość nieruchomości:
326 m²
Wielkość działki :
3 650 m²
Pokoje:
8
Sypialnie:
5
OGŁOSZENIA PODOBNYCH NIERUCHOMOŚCI
CENA NIERUCHOMOŚCI OD M² MIASTA SĄSIEDZI
| Miasto |
Średnia cena m2 dom |
Średnia cena apartament |
|---|---|---|
| Ploudalmézeau | 7 704 PLN | - |
| Plougonvelin | 9 271 PLN | - |
| Plouguerneau | 6 886 PLN | - |
| Guipavas | 8 079 PLN | - |
| Camaret-sur-Mer | 7 824 PLN | - |
| Plougastel-Daoulas | 8 452 PLN | - |
| Lesneven | 6 165 PLN | - |
| Crozon | 8 286 PLN | - |
| Plouescat | 5 925 PLN | - |
| Finistère | 6 979 PLN | 7 066 PLN |
| Pont-Croix | 6 667 PLN | - |
| Audierne | 7 527 PLN | - |
| Plouhinec | 7 048 PLN | - |
| Saint-Pol-de-Léon | 5 942 PLN | - |
| Morlaix | 5 302 PLN | 5 065 PLN |
| Plestin-les-Grèves | 7 143 PLN | - |
| Gourin | 4 329 PLN | - |
| Plouaret | 5 683 PLN | - |
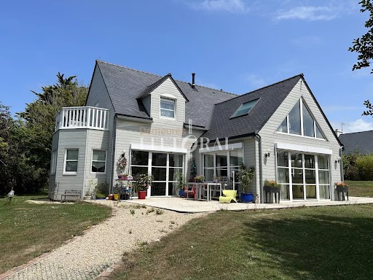
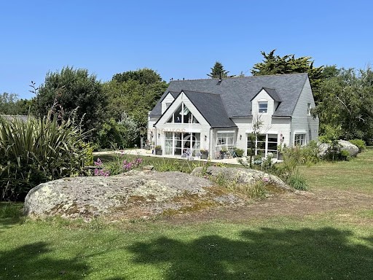
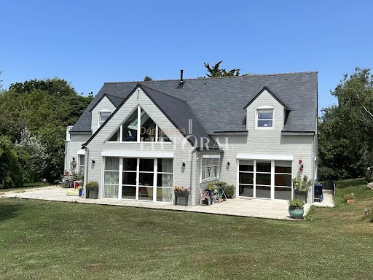
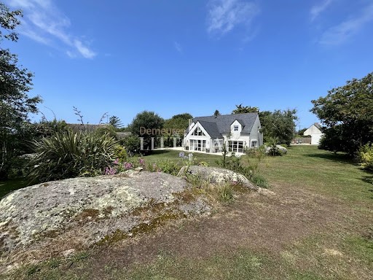
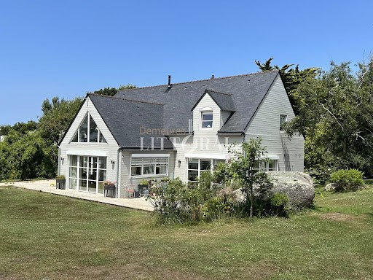
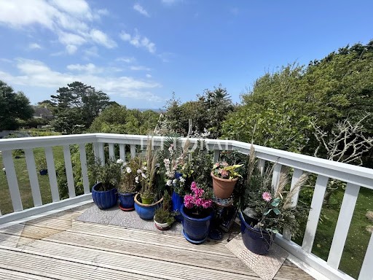
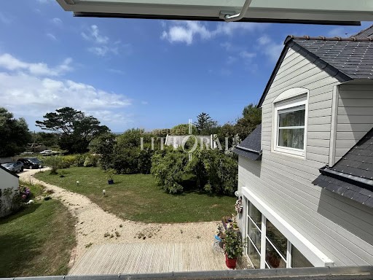
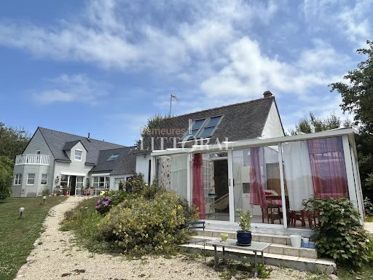
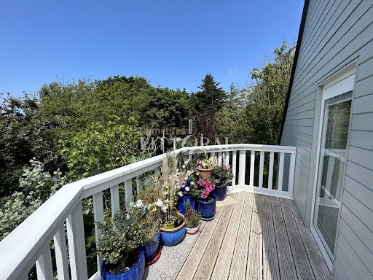
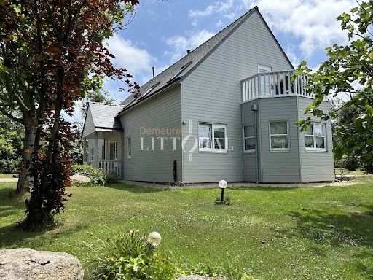
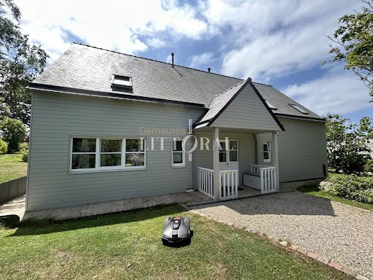
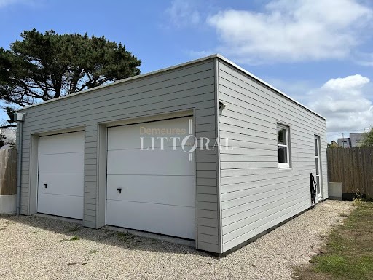
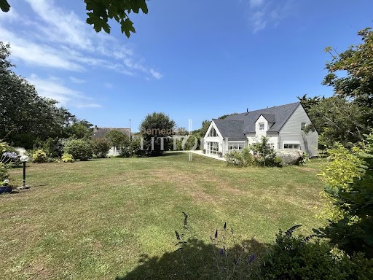
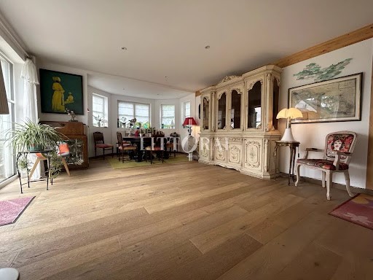
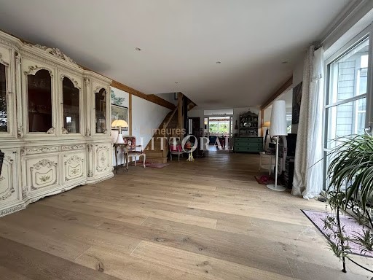
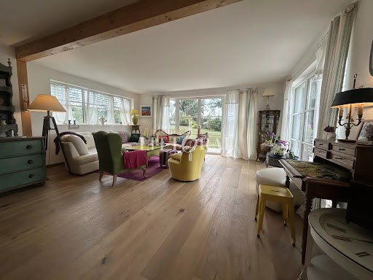
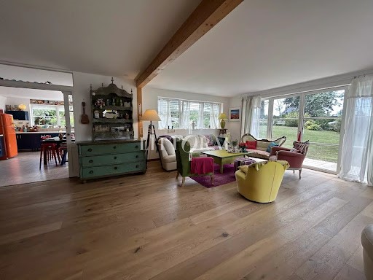
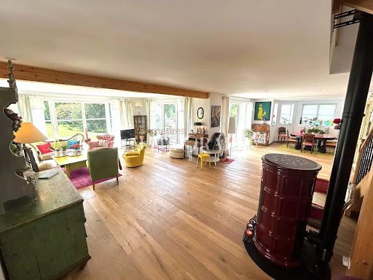
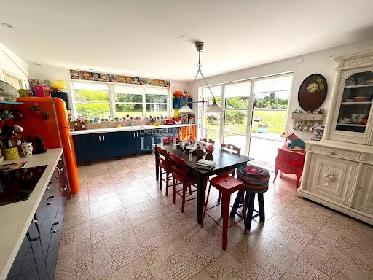
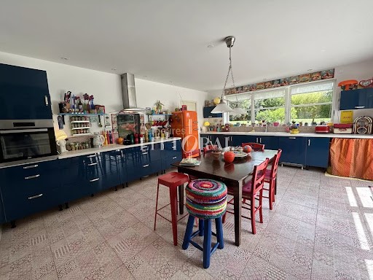
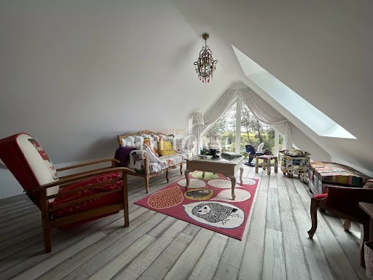
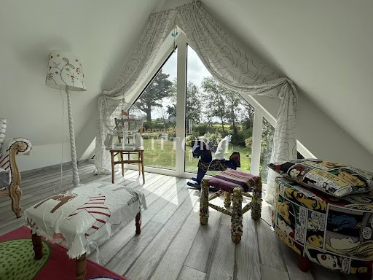
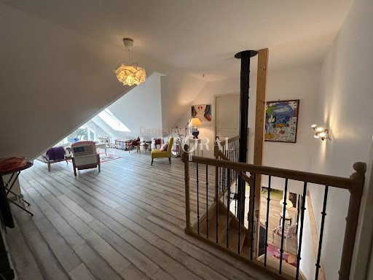
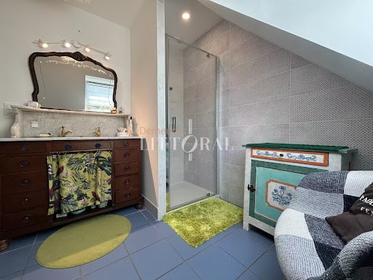
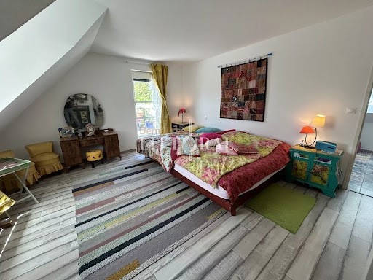
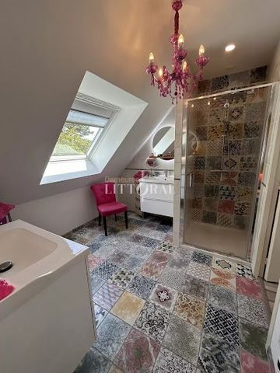
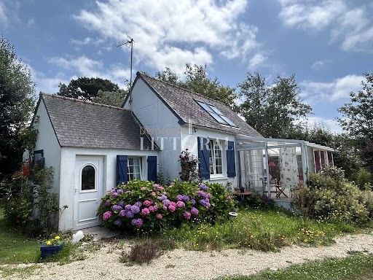
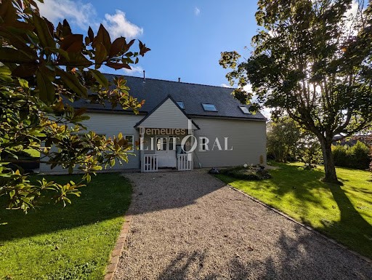
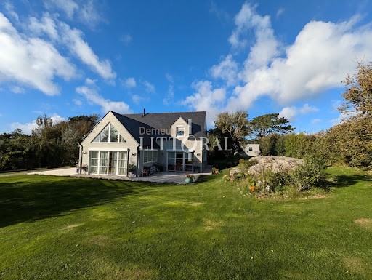
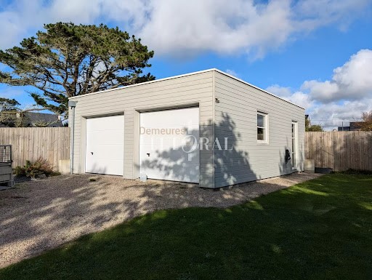
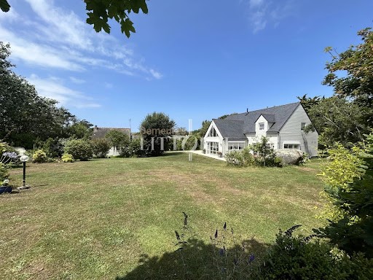
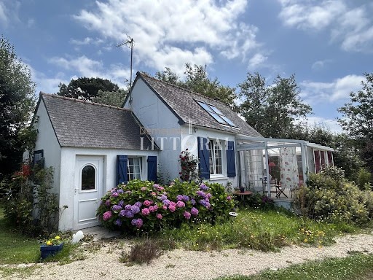

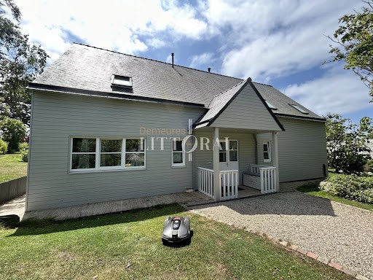
VIDEO HIER : https://youtu.be/5AoOQrlSVKU?si=Sz8h9dRXOq4L_bVC
Nordic and Breton inspired on a vast wooded plot of 3660 m², with swimming pool and enclosed by a wooden fence.
Two private access roads to this property make each house independent with motorized gates. Underground source on the ground with 3000 liter water tank for watering.
Here you will find two houses and an independent double garage.
First of all, a large modern wooden frame house of 256m² on the ground. The whole being very well insulated energetically (DPE A and RT 2012). Construction completed in August 2019 by a passionate and serious company. Ten-year warranty until 2029.
The house has a large L-shaped living room of 72m² to which is added a 25m² equipped kitchen opened by two sliding glass doors. Two terraces, one to the South-East and the other to the South-West. Large glass surfaces overlook the garden and the sea view.
On the garden level there is also an entrance, a storeroom, a bedroom of 11m² and two separate toilets.
Upstairs in this house, a total of three bedrooms and a mezzanine living room with a view of the garden and the islands of Ouessant and Molène and the Iroise Sea. One of the bedrooms being a real master suite with its dressing room, its shower room and its access to the exterior balcony.
On this floor, two walk-in shower rooms and separate toilets complete the package. Attic access.
The property has an independent double garage of 50m² built at the same time as the wooden frame house. You can park two cars here and have your own workshop/workbench.
To the south, there is a second house from the 60s with a veranda which has been renovated and can accommodate family, friends or can be rented. It has a kitchen living room, two bedrooms and a fireplace. In total there is 70m² of living space in addition to the 256m² of the main house. An extension of this house is possible.
The sanitation of the two houses is carried out by a septic tank from 2019 to the latest standards.
The advantages of this house are the perfect insulation, the grassy garden with robotic lawnmower.
Come visit this exceptional place and discover this space inspired by the Nordic countries.
To visit without delay by contacting me on ...
Or by e-mail: ...
See you soon,
Arthur
Honoraires à charge acquéreur Zobacz więcej Zobacz mniej Demeures du littoral bietet Ihnen dieses Holzrahmenhaus 500 Meter vom Meer, dem Küstenweg GR34 und vier Stränden entfernt.
VIDEO HIER : https://youtu.be/5AoOQrlSVKU?si=Sz8h9dRXOq4L_bVC
Nordisch und bretonisch inspiriert auf einem weitläufigen bewaldeten Grundstück von 3660 m², mit Swimmingpool und umgeben von einem Holzzaun.
Zwei private Zufahrtsstraßen zu diesem Anwesen machen jedes Haus mit motorisierten Toren unabhängig. Unterirdische Quelle auf dem Boden mit 3000 Liter Wassertank zur Bewässerung.
Hier finden Sie zwei Häuser und eine separate Doppelgarage.
Zunächst einmal ein großes modernes Holzrahmenhaus von 256m² auf dem Boden. Das Ganze ist energetisch sehr gut isoliert (DPE A und RT 2012). Der Bau wurde im August 2019 von einem leidenschaftlichen und seriösen Unternehmen abgeschlossen. Zehn Jahre Garantie bis 2029.
Das Haus verfügt über ein großes L-förmiges Wohnzimmer von 72 m², zu dem eine 25 m² große, ausgestattete Küche hinzugefügt wird, die durch zwei Glasschiebetüren geöffnet wird. Zwei Terrassen, eine nach Südosten und die andere nach Südwesten. Große Glasflächen blicken auf den Garten und den Meerblick.
Auf der Gartenebene befinden sich auch ein Eingang, ein Abstellraum, ein Schlafzimmer von 11m² und zwei separate Toiletten.
Im Obergeschoss dieses Hauses befinden sich insgesamt drei Schlafzimmer und ein Wohnzimmer im Zwischengeschoss mit Blick auf den Garten und die Inseln Ouessant und Molène sowie das Iroise-Meer. Eines der Schlafzimmer ist eine echte Master-Suite mit Ankleideraum, Duschbad und Zugang zum Außenbalkon.
Auf dieser Etage runden zwei begehbare Duschbäder und separate WCs das Paket ab. Zugang zum Dachboden.
Das Anwesen verfügt über eine separate Doppelgarage von 50m², die gleichzeitig mit dem Holzrahmenhaus gebaut wurde. Sie können hier zwei Autos parken und haben eine eigene Werkstatt/Werkbank.
Im Süden befindet sich ein zweites Haus aus den 60er Jahren mit einer Veranda, das renoviert wurde und Familie, Freunde beherbergen oder vermietet werden kann. Es verfügt über eine Küche, ein Wohnzimmer, zwei Schlafzimmer und einen Kamin. Insgesamt gibt es 70m² Wohnfläche zusätzlich zu den 256m² des Haupthauses. Eine Erweiterung dieses Hauses ist möglich.
Die Sanierung der beiden Häuser erfolgt durch eine Klärgrube ab 2019 nach neuesten Standards.
Die Vorteile dieses Hauses sind die perfekte Isolierung, der grasbewachsene Garten mit Mähroboter.
Besuchen Sie diesen außergewöhnlichen Ort und entdecken Sie diesen Raum, der von den nordischen Ländern inspiriert ist.
Um mich unverzüglich zu besuchen, indem Sie mich unter ... kontaktieren
Oder per E-Mail: ...
Bis bald
Arthur
Honoraires à charge acquéreur Demeures du Littoral vous propose une villa T8 construite en 2019 en bord de mer avec sa maison d'amis T3.
Les deux maisons sont sur un terrain arboré, paysagé et piscinable de 3660 m² clos de palisses en bois installées par GLV Plouguerneau le constructeur. Deux chemins d'accès privatifs avec deux portails alu motorisés, petite vue mer du rez de chaussée et vue mer de l'étage sur l'île d'Ouessant et Molène.
IMPORTANT : DPE classé A / Seulement 130 euros d'électricité par mois.
Lieu unique à 700 mètres de la plage et du sentier côtier, calme et enchanteur.
La propriété est composée de deux maisons et d'un double garage indépendant. Chaque maison est accessible par des chemins privatifs.
La première maison a été achevée fin 2019 par GLV, elle est bâtie en bois finlandais et offre 256m² au sol. Elle dispose au rez de jardin d'un séjour de 72m², une cuisine équipée qui peut s'ouvrir sur le séjour, une grande buanderie, une chambre de plein pied, une salle d'eau, deux wc indépendant, un grand cellier.
A l'étage, une grande suite parentale de 38m² avec salle d'eau et dressing, WC indépendant et balcon vue sur la mer et les îles. A l'étage aussi, deux chambres, une mezzanine, une salle d'eau, un WC indépendant ainsi que des espaces extérieurs offrant une vue sur le jardin, la mer et les îles d'Ouessant et molène.
Les plus : VMC double flux , triple vitrage , ballon thermodynamique, poêle à granulés , stores LAKAL avec anémomètre. RT 2012, DPE : A et GES: A .
Sous garantie décennale pour la villa principale.
La deuxième maison des années 60, rénovée, propose 70m² habitables (comprenant la véranda) avec séjour, cuisine ouverte, deux chambres et une cheminée. Elle est extensible si nécessaire. Fort rendement locatif en courte durée type AIRBNB.
Les deux maisons sont équipées d'une fosse septique aux normes de 2019.
Voici la vidéo pour faire une visite virtuelle en cliquant ou en copiant ce lien : https://youtu.be/5AoOQrlSVKU?si=Sz8h9dRXOq4L_bVC
Situation de la propriété : 500 mètres des plages et du chemin côtier (GR 34), arrêt de bus proche, 5 minutes du centre de Porspoder et de Lanildut.
Cette maison est à 20 minutes de SAINT RENAN et PLOUDALMEZEAU pour les supermarchés. Elle est à 35 minutes du centre de Brest et de l'Aéroport Brest Bretagne.
Pour visiter ce lieu d'exception, contactez-moi au ... ou par e-mail: ... Demeures du littoral offers you this wooden frame house 500 meters from the sea, the GR34 coastal path and four beaches.
VIDEO HIER : https://youtu.be/5AoOQrlSVKU?si=Sz8h9dRXOq4L_bVC
Nordic and Breton inspired on a vast wooded plot of 3660 m², with swimming pool and enclosed by a wooden fence.
Two private access roads to this property make each house independent with motorized gates. Underground source on the ground with 3000 liter water tank for watering.
Here you will find two houses and an independent double garage.
First of all, a large modern wooden frame house of 256m² on the ground. The whole being very well insulated energetically (DPE A and RT 2012). Construction completed in August 2019 by a passionate and serious company. Ten-year warranty until 2029.
The house has a large L-shaped living room of 72m² to which is added a 25m² equipped kitchen opened by two sliding glass doors. Two terraces, one to the South-East and the other to the South-West. Large glass surfaces overlook the garden and the sea view.
On the garden level there is also an entrance, a storeroom, a bedroom of 11m² and two separate toilets.
Upstairs in this house, a total of three bedrooms and a mezzanine living room with a view of the garden and the islands of Ouessant and Molène and the Iroise Sea. One of the bedrooms being a real master suite with its dressing room, its shower room and its access to the exterior balcony.
On this floor, two walk-in shower rooms and separate toilets complete the package. Attic access.
The property has an independent double garage of 50m² built at the same time as the wooden frame house. You can park two cars here and have your own workshop/workbench.
To the south, there is a second house from the 60s with a veranda which has been renovated and can accommodate family, friends or can be rented. It has a kitchen living room, two bedrooms and a fireplace. In total there is 70m² of living space in addition to the 256m² of the main house. An extension of this house is possible.
The sanitation of the two houses is carried out by a septic tank from 2019 to the latest standards.
The advantages of this house are the perfect insulation, the grassy garden with robotic lawnmower.
Come visit this exceptional place and discover this space inspired by the Nordic countries.
To visit without delay by contacting me on ...
Or by e-mail: ...
See you soon,
Arthur
Honoraires à charge acquéreur