POBIERANIE ZDJĘĆ...
Dom & dom jednorodzinny for sale in Saint-Hilaire-les-Courbes
2 321 990 PLN
Dom & dom jednorodzinny (Na sprzedaż)
Źródło:
EDEN-T102754067
/ 102754067
Źródło:
EDEN-T102754067
Kraj:
FR
Miasto:
Saint-Hilaire-Les-Courbes
Kod pocztowy:
19170
Kategoria:
Mieszkaniowe
Typ ogłoszenia:
Na sprzedaż
Typ nieruchomości:
Dom & dom jednorodzinny
Wielkość nieruchomości:
350 m²
Wielkość działki :
10 266 m²
Pokoje:
5
Sypialnie:
5
Łazienki:
4
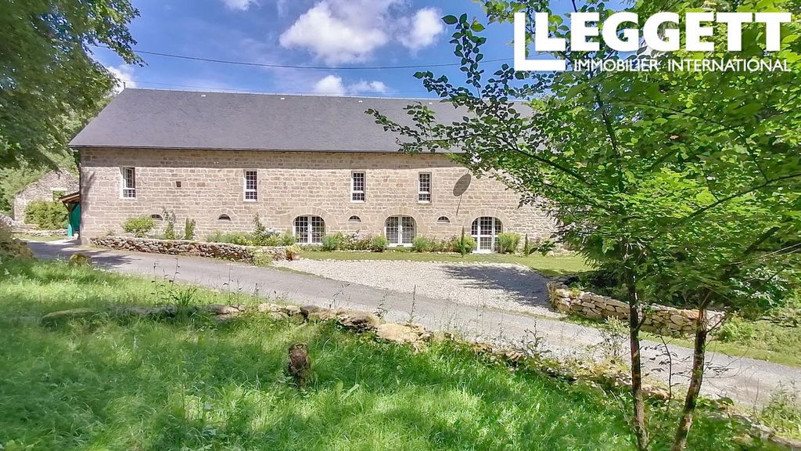
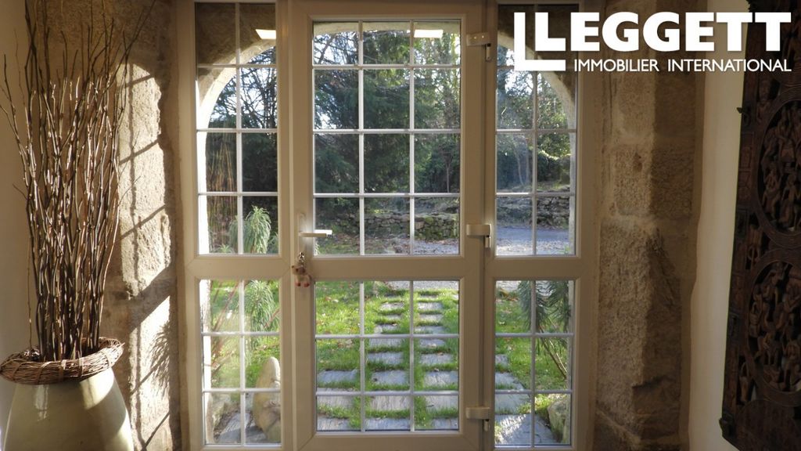
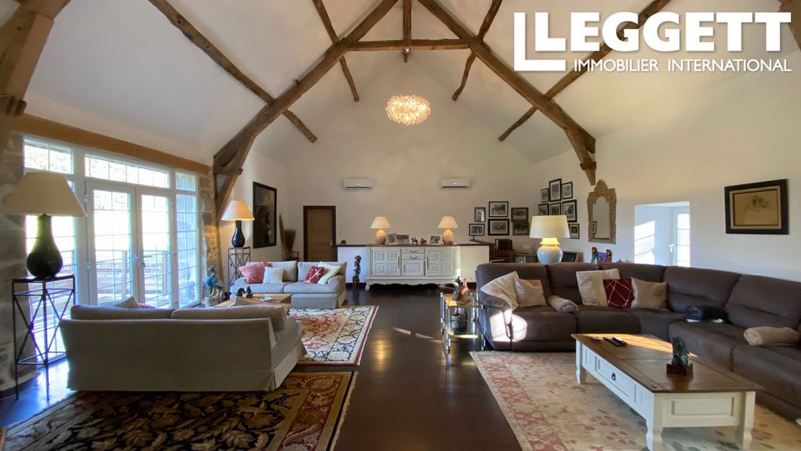
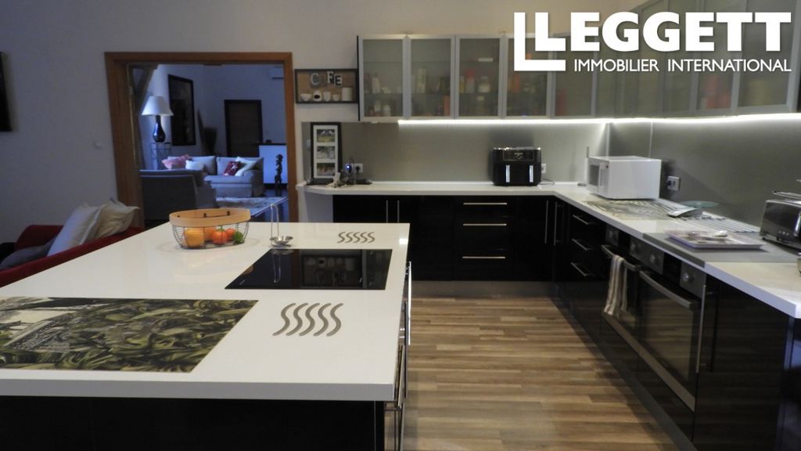
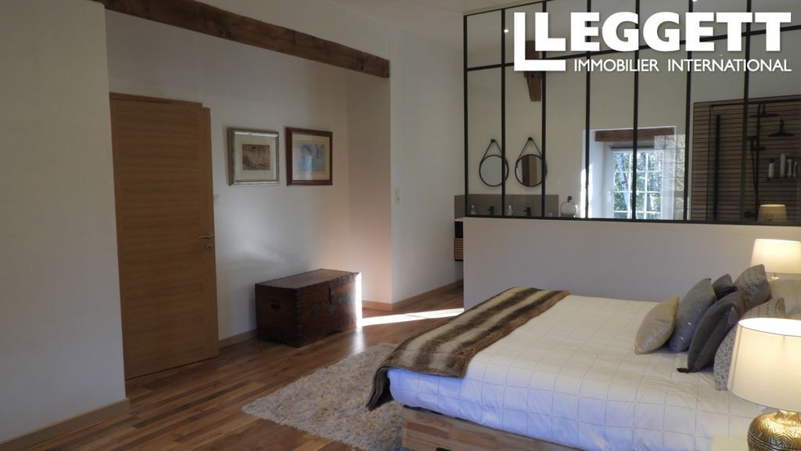
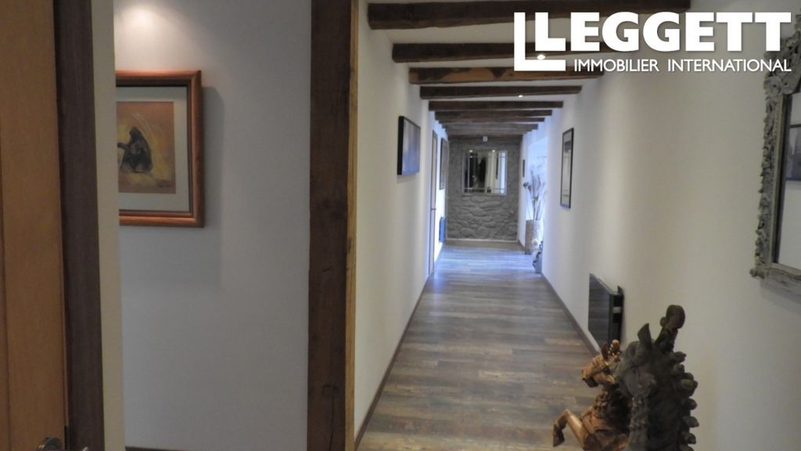
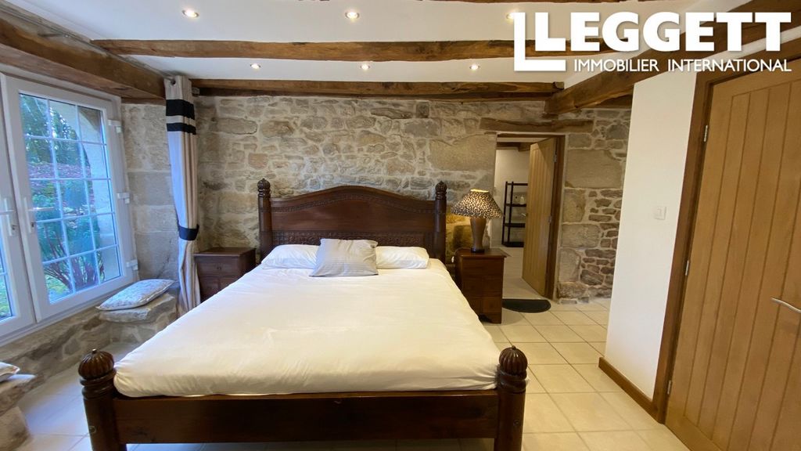
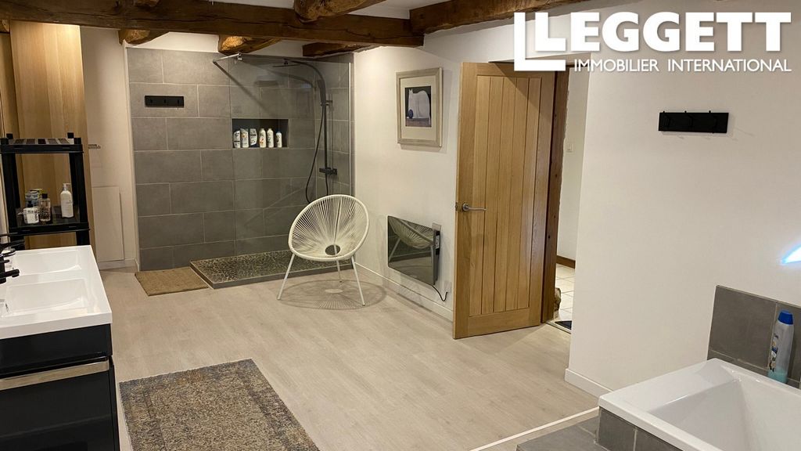
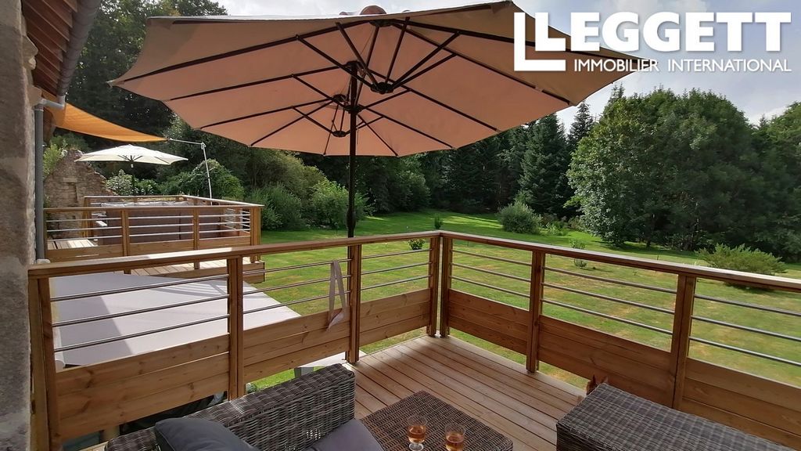
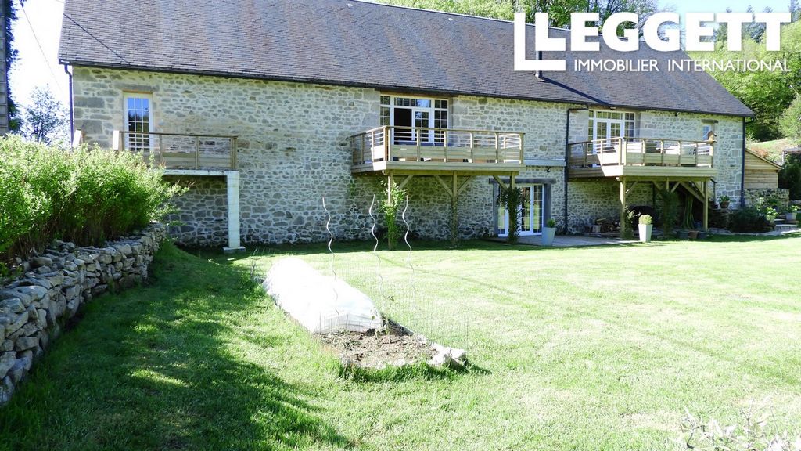
First floor: To the left you will find a large sitting room (72M2) with balcony (16M2), an open plan kitchen (48M2) with dining area, a log burner and a balcony with steps to the garden, a master bedroom suite (43M2) with dressing room a bathroom en suite and separate toilet. To the right you will find the guesthouse with its private entrance and terrace, kitchen, sitting room, bedroom and bathroom.
Attached to the house is a carport with an EV charge point as well as parking for 3 cars. A hectare of land with trees and pond completes the property.Information about risks to which this property is exposed is available on the Géorisques website : https:// ... Zobacz więcej Zobacz mniej A26062JHC19 - Grande grange aménagée comprenant au rez-de-chaussée : Entrée/hall avec escalier menant au premier étage et à gauche : 1ère chambre (29M2) avec salle de bains attenante (douche et WC), 2ème chambre (25M2) avec dressing et salle de bains attenante (21M2 avec baignoire, douche, WC) et l'atelier accessible de l'extérieur (40M2) À droite du hall d'entrée : une pièce actuellement utilisée comme salle de sport et une cave avec régulation de la température à distance.
A l'étage : A gauche, un grand salon avec balcon, une grande cuisine américaine avec poêle à bois, balcon, une chambre avec salle de bain en suite (baignoire, douche et WC). Sur la gauche, vous trouverez la maison d'amis indépendante avec son entrée privée et terrasse, sa cuisine, le salon, la chambre et la salle de bains (douche et WC).
A l'extérieur, il y a une belle pelouse, une porcherie rustique et une mare, le tout sur un terrain d'environ un hectare.Les informations sur les risques auxquels ce bien est exposé sont disponibles sur le site Géorisques : https:// ... A26062JHC19 - Back in the marjet: Large barn conversion with new roof (2017), comprising on the ground floor: Entrance/hall with stairs up to the first floor and to the left: 1st bedroom (29M2) with walk in closet and ensuite, 2nd bedroom (25M2) also with walk-in closet and adjacent bathroom (21M2) with bath, shower, WC) and a workshop of (40M2) To the right of the hall: a room in use as a gym and a wine cellar with remote temperature regulation.
First floor: To the left you will find a large sitting room (72M2) with balcony (16M2), an open plan kitchen (48M2) with dining area, a log burner and a balcony with steps to the garden, a master bedroom suite (43M2) with dressing room a bathroom en suite and separate toilet. To the right you will find the guesthouse with its private entrance and terrace, kitchen, sitting room, bedroom and bathroom.
Attached to the house is a carport with an EV charge point as well as parking for 3 cars. A hectare of land with trees and pond completes the property.Information about risks to which this property is exposed is available on the Géorisques website : https:// ...