9 715 310 PLN
POBIERANIE ZDJĘĆ...
Dom & dom jednorodzinny for sale in Crest-Voland
9 715 310 PLN
Dom & dom jednorodzinny (Na sprzedaż)
Źródło:
EDEN-T102665706
/ 102665706
Źródło:
EDEN-T102665706
Kraj:
FR
Miasto:
Crest-Voland
Kod pocztowy:
73590
Kategoria:
Mieszkaniowe
Typ ogłoszenia:
Na sprzedaż
Typ nieruchomości:
Dom & dom jednorodzinny
Wielkość nieruchomości:
310 m²
Pokoje:
7
Sypialnie:
6
Łazienki:
1
OGŁOSZENIA PODOBNYCH NIERUCHOMOŚCI
CENA NIERUCHOMOŚCI OD M² MIASTA SĄSIEDZI
| Miasto |
Średnia cena m2 dom |
Średnia cena apartament |
|---|---|---|
| Ugine | 9 042 PLN | - |
| Megève | 47 602 PLN | 40 200 PLN |
| Combloux | 26 041 PLN | 21 056 PLN |
| Faverges | 9 408 PLN | 10 392 PLN |
| Le Grand-Bornand | - | 23 065 PLN |
| Saint-Gervais-les-Bains | 17 909 PLN | 18 841 PLN |
| Passy | 13 153 PLN | 11 495 PLN |
| Doussard | 14 398 PLN | - |
| Les Houches | 22 810 PLN | 24 656 PLN |
| Magland | - | 18 140 PLN |
| Mâcot-la-Plagne | - | 18 417 PLN |
| Cluses | - | 10 811 PLN |
| Annecy-le-Vieux | - | 22 042 PLN |
| Bonneville | 12 078 PLN | 12 341 PLN |
| La Roche-sur-Foron | 14 826 PLN | 14 379 PLN |
| Samoëns | 19 272 PLN | 22 331 PLN |
| Sabaudia | 10 384 PLN | 11 599 PLN |
| Rumilly | - | 12 109 PLN |
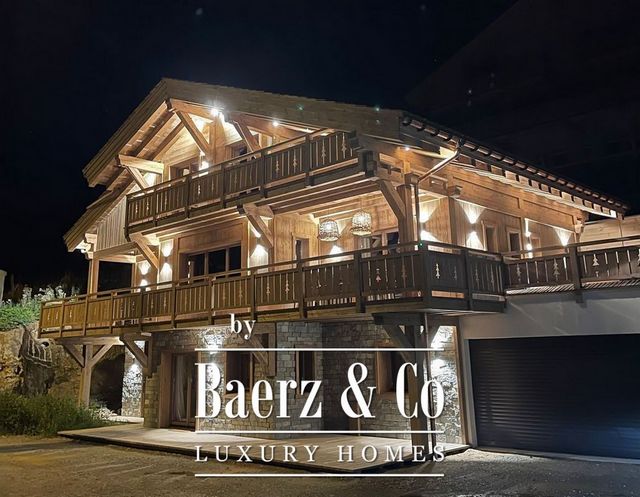

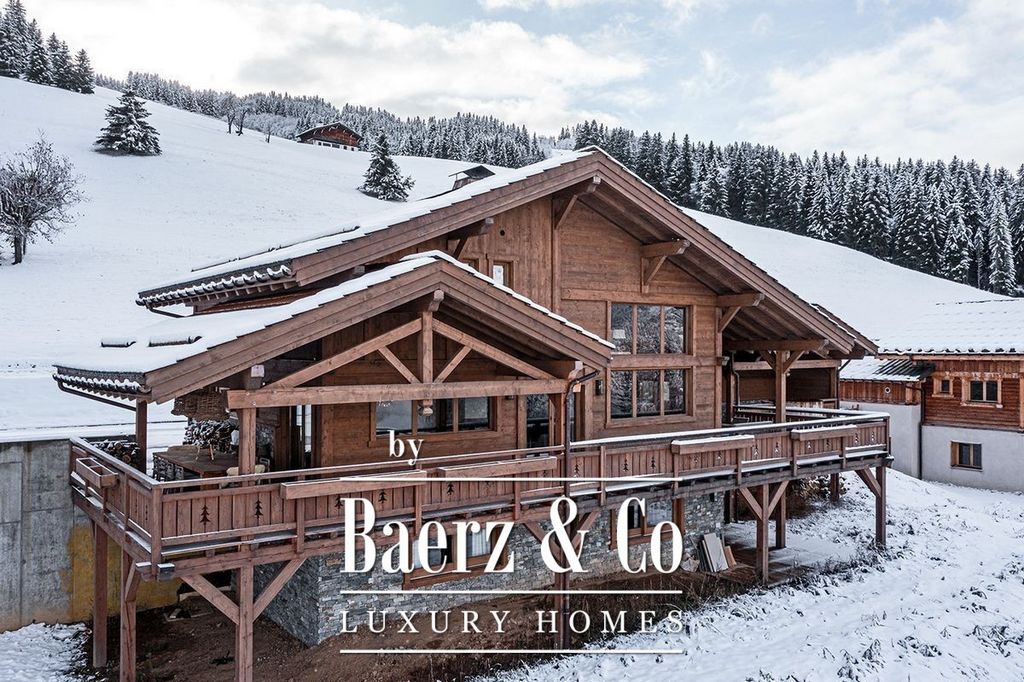
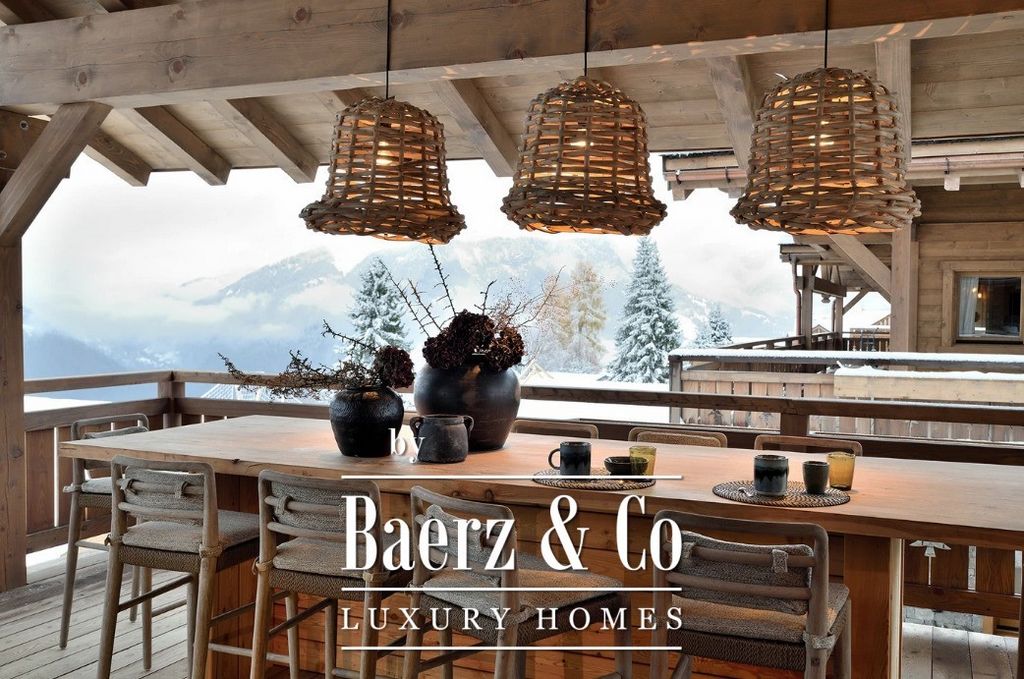
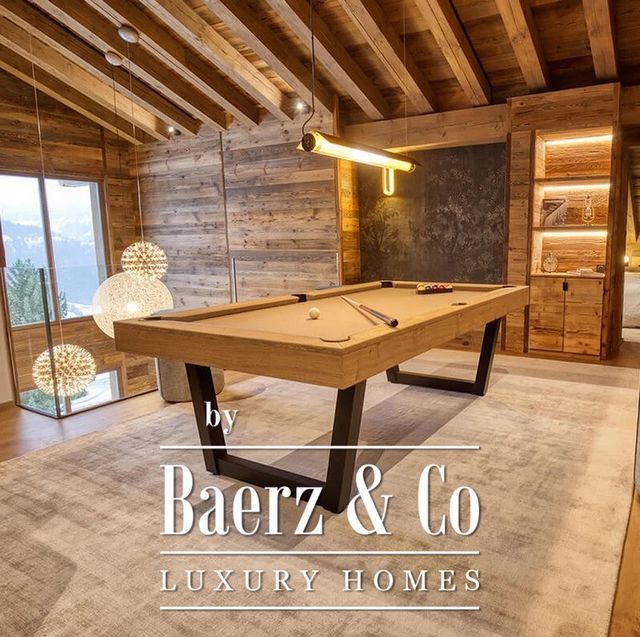

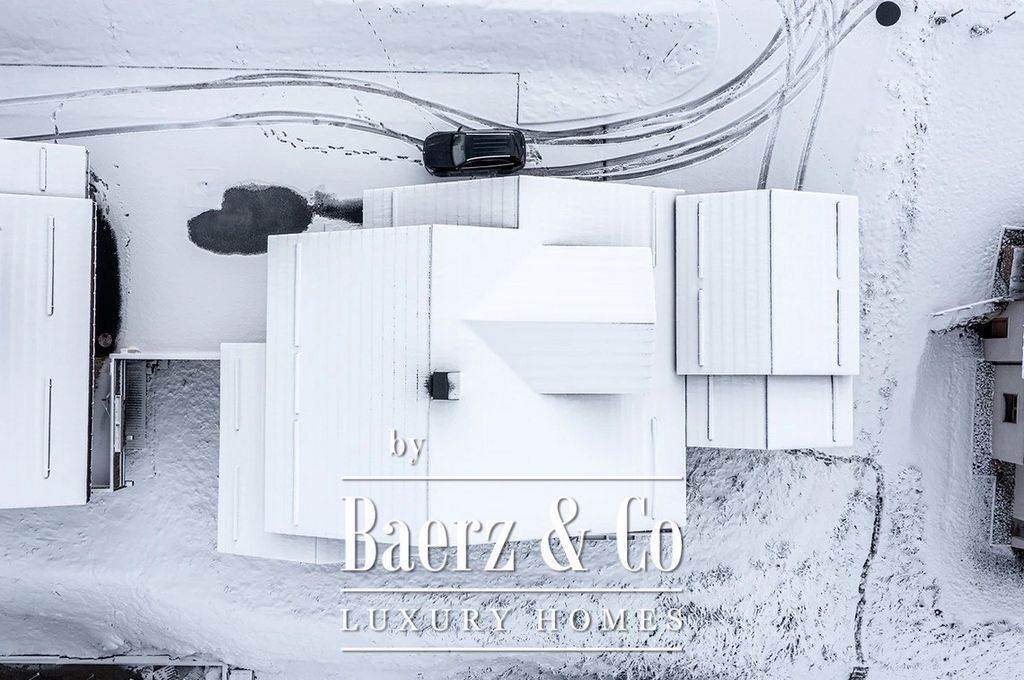
The chalet is delivered turnkey, with a double garage and outdoor parking spaces. Delivery is scheduled for the end of 2025.LAYOUT
LEVEL 0
- Entrance with ski-room
- A laundry room
- Wellness area
- TV area
- One bedroom with shower room
- A dormitory room
- A shower room
- Separate WCLEVEL 1
- Entrance hall
- A living room
- An open-plan fitted kitchen
- One double bedroom en suite
- Separate WCLEVEL 2
- Two double bedrooms en suite
- One master bedroom en suite
- A games room
- An office areaANNEXE
- Two double garages
- A terrace
- Outdoor parking spaces Zobacz więcej Zobacz mniej Discover this exceptional new chalet, ideally located in Crest-Voland, just 200 meters from the slopes and a short walk from the center of the resort. Combining mountain authenticity with high-end amenities, this property offers a unique living environment to enjoy the mountains all year round. The chalet features a spacious living area of approximately 87sq.m with a fireplace that extends onto a large terrace, 5 generous bedrooms, a children's dormitory, as well as a ski room and a relaxation area with a sauna, herbal tea room, bar, billiards, and TV. Built in a traditional post-and-beam style, with a shingle roof and copper finishes, this chalet harmoniously blends into the alpine landscape, offering stunning views of the Aravis mountain range and Mont Charvin. Spread over three levels, it combines a natural stone basement with wooden floors, creating a perfect mix of charm and modernity.
The chalet is delivered turnkey, with a double garage and outdoor parking spaces. Delivery is scheduled for the end of 2025.LAYOUT
LEVEL 0
- Entrance with ski-room
- A laundry room
- Wellness area
- TV area
- One bedroom with shower room
- A dormitory room
- A shower room
- Separate WCLEVEL 1
- Entrance hall
- A living room
- An open-plan fitted kitchen
- One double bedroom en suite
- Separate WCLEVEL 2
- Two double bedrooms en suite
- One master bedroom en suite
- A games room
- An office areaANNEXE
- Two double garages
- A terrace
- Outdoor parking spaces