POBIERANIE ZDJĘĆ...
Dom & dom jednorodzinny (Na sprzedaż)
Źródło:
EDEN-T102428564
/ 102428564
Źródło:
EDEN-T102428564
Kraj:
NL
Miasto:
Delft
Kod pocztowy:
2611 CC
Kategoria:
Mieszkaniowe
Typ ogłoszenia:
Na sprzedaż
Typ nieruchomości:
Dom & dom jednorodzinny
Wielkość nieruchomości:
300 m²
Wielkość działki :
355 m²
Pokoje:
10
Sypialnie:
5
Łazienki:
3
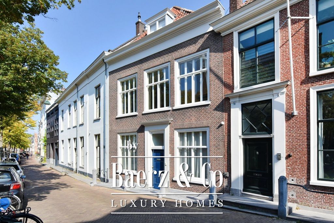
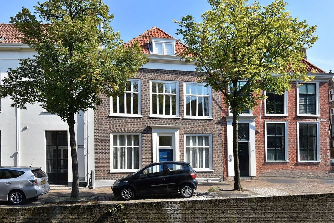
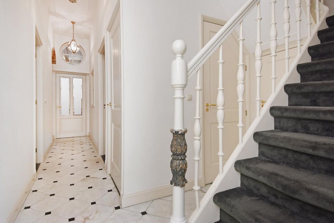
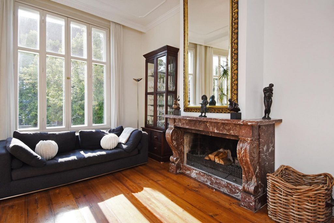
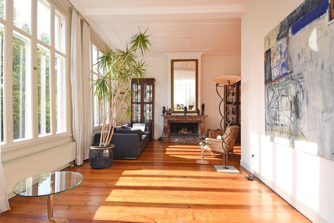
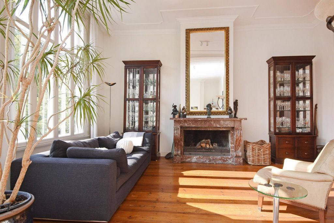
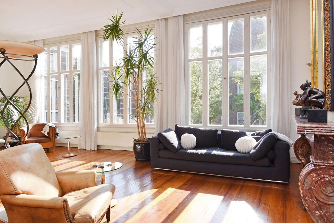
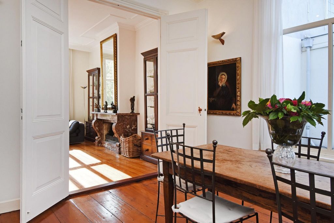
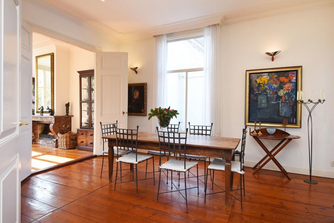
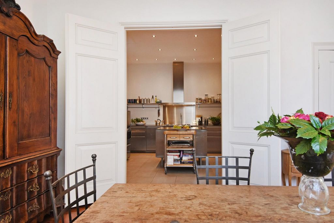
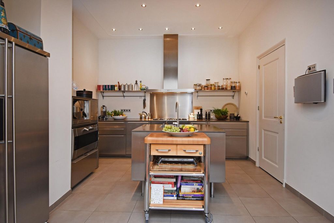
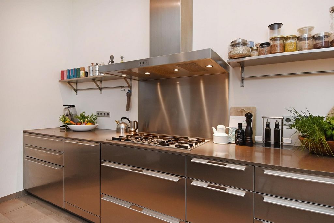
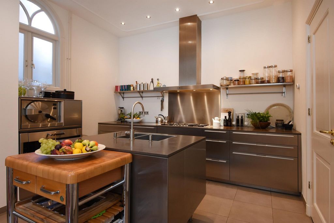
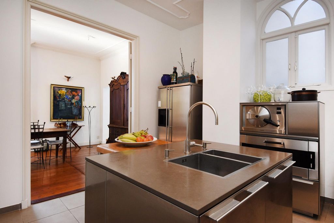
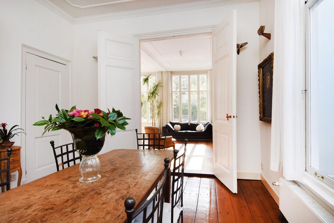
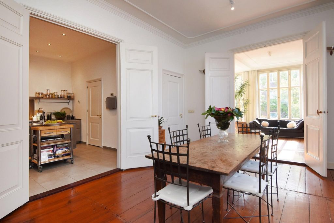
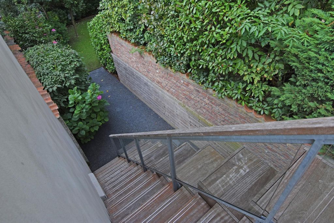
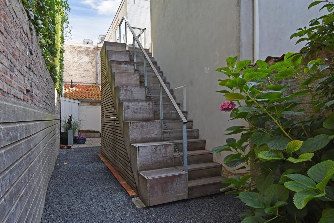
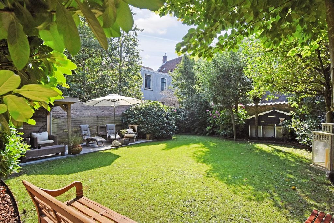

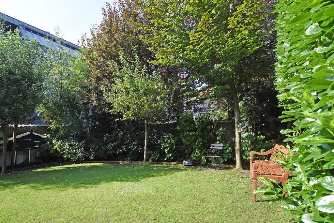
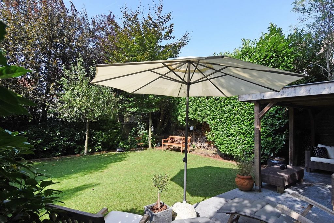
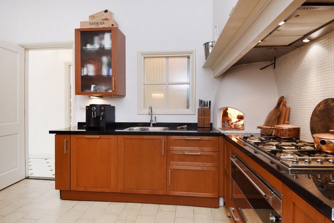
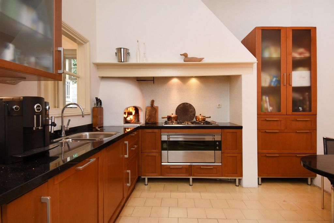
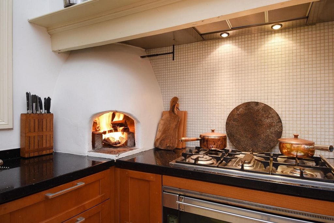
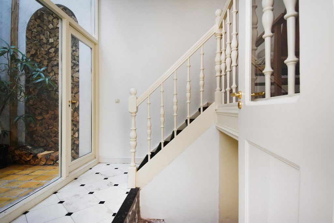
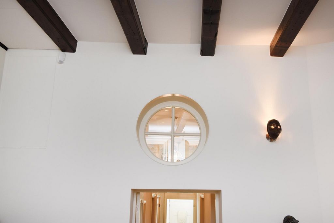
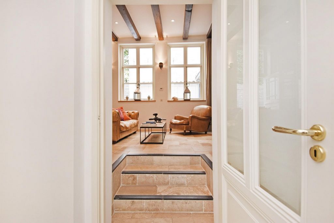
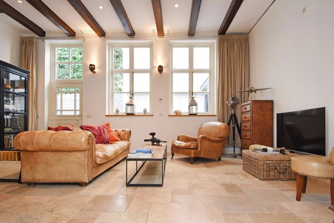
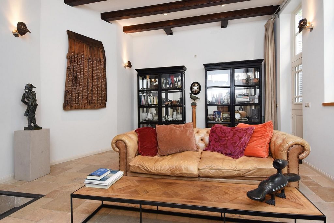
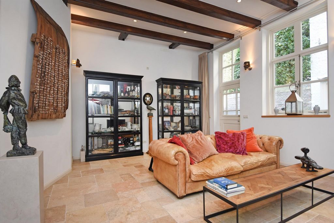
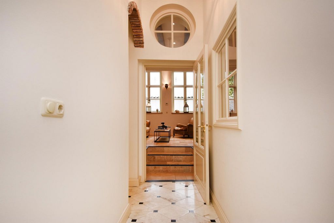
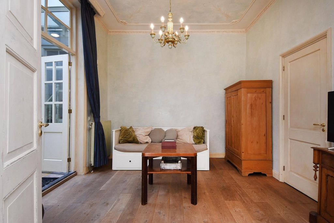
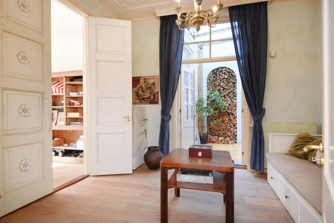
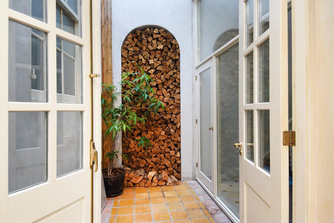
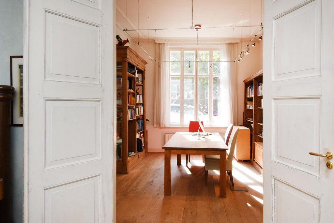
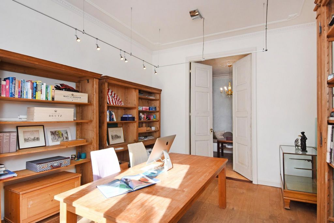
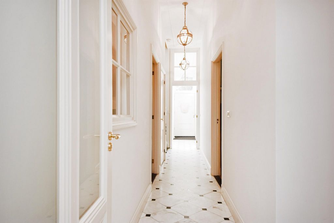
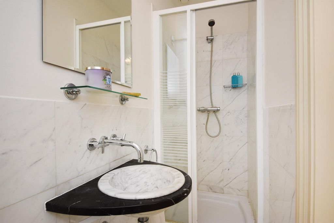
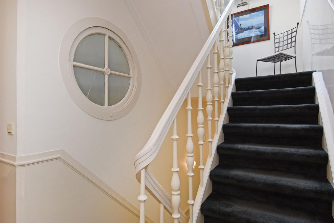
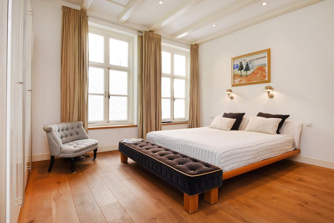
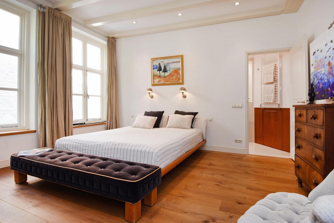
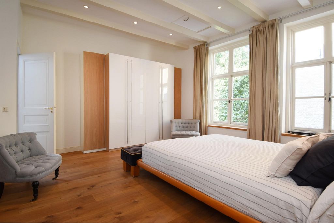
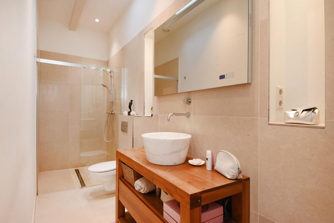
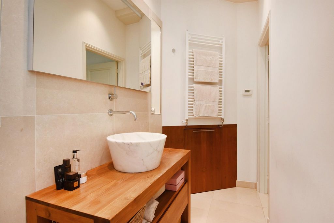
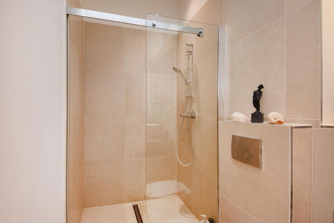
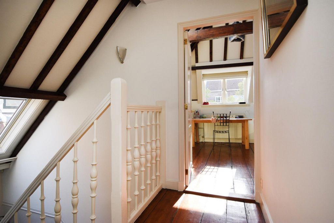
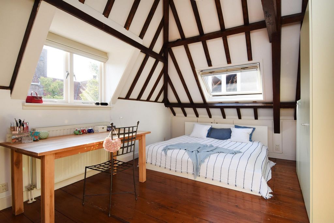
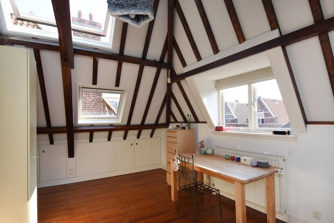
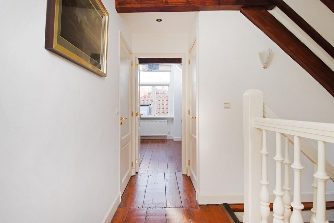
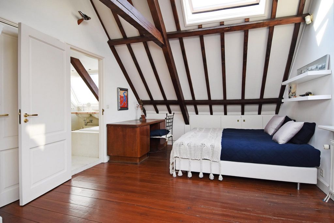
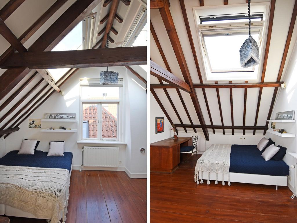
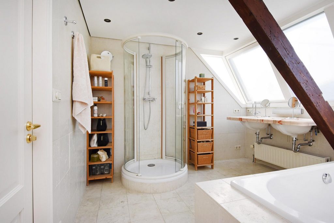
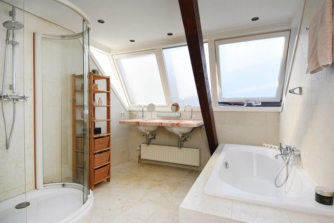
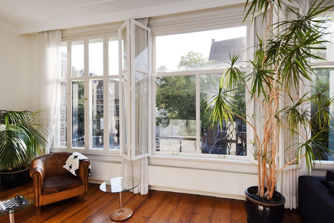
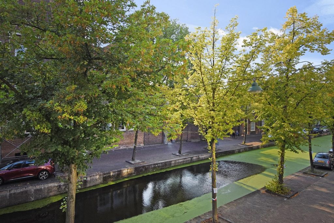
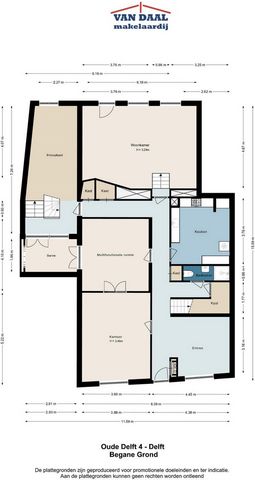
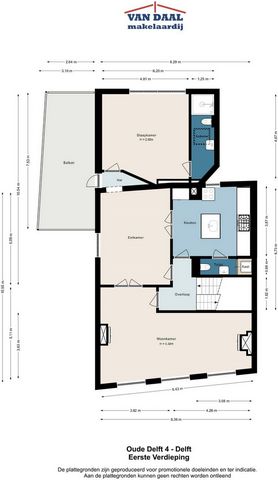
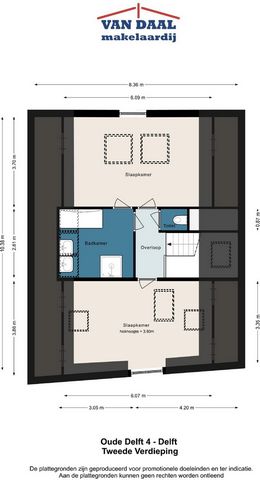
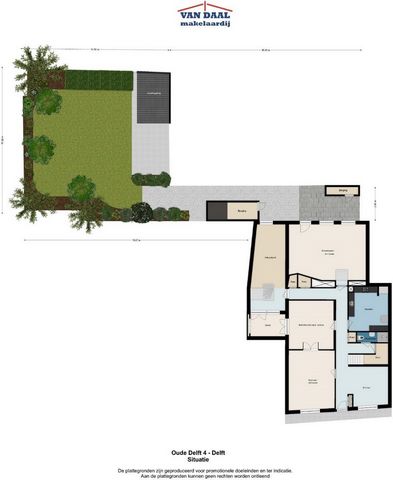

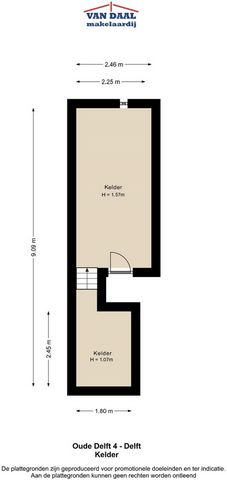
This beautifully maintained property consists of a front and back house, which together with the spacious garden form a beautiful whole. The rear house has recently been renovated, so that both parts are now seamlessly connected. Thanks to the convenient layout with two kitchens, three bathrooms, and spacious living areas, this property is suitable for various purposes, such as double occupancy, a practice, or a home office.ClassificationGround floor:
You enter the property through the stately entrance with marble floor, ornamental ceiling, and a generous reception hall. The front room with French doors leads to the stylishly finished back room. The spacious kitchen features modern appliances, including an authentic wood-fired pizza oven. Also located is an upstairs room, currently used as an ironing room, and stairs to the wine cellar. An attractive patio with glass canopy elegantly connects the interior spaces. At the rear is a raised parlor room with a beautiful beamed ceiling, which can also be used as a bedroom.First floor:
The spacious first floor living room has high ceilings, wide original wood floorboards, and large windows with custom-made front windows. From the living room you have a beautiful view of the Oude Delft. The adjoining dining room is connected to a luxurious Bulthaup kitchen, completely executed in stainless steel. Through the dining room you reach a sheltered terrace of approximately 20 m², ideal for private outdoor dining. At the rear is a spacious bedroom with an en suite bathroom and access to the upper storage attic.Second floor:
The landing leads to a spacious bathroom with a dormer window, double sink, shower, and bathtub. Two spacious bedrooms with a high ridge and exposed roof construction occupy the entire width of the property. It is easy to create a third bedroom by installing a partition wall.Garden and outdoor space:
The sunny garden of approximately 220 m² is sheltered and offers a lot of privacy. Including a Prieel, this garden is an oasis of tranquility, perfect for enjoying the greenery and space, while being in the heart of the city.Details:
- Energy label A;
- National monument from 1810;
- Completely renovated with high quality materials;
- Living area approximately 300 m²;
- Parcel size 325 m² (private land).Would you like to experience this beautiful monument yourself?
Then make an appointment for a viewing and take your own NVM broker with you.
An NVM broker saves you time, money and worry! Zobacz więcej Zobacz mniej Te koop: Rijksmonument aan de Oude Delft 4 – Energielabel AWie op zoek is naar een ruim en karakteristiek grachtenpand met tuin, kan zijn hart ophalen aan de beroemde Oude Delft! Dit statige herenhuis, gelegen aan de bekendste gracht van Delft, is een ware parel voor liefhebbers van historische woningen gecombineerd met modern comfort. Met een bijzonder gunstige ligging op slechts 200 meter van het Centraal Station Delft, biedt dit pand zowel rust als een uitstekende bereikbaarheid.Uniek rijksmonument, volledig gerenoveerd
Dit prachtig onderhouden pand bestaat uit een voor- en achterhuis, die samen met de ruime tuin een schitterend geheel vormen. Het achterhuis is recent gerenoveerd, waardoor beide delen nu naadloos op elkaar aansluiten. Dankzij de gunstige indeling met twee keukens, drie badkamers, en ruime leefruimtes, is dit pand geschikt voor diverse doeleinden, zoals dubbele bewoning, een praktijk, of een kantoor aan huis.IndelingBegane grond:
U betreedt het pand via de statige entree met marmeren vloer, ornamentenplafond, en een royale ontvangsthal. De voorkamer met openslaande deuren leidt naar de stijlvol afgewerkte achterkamer. De ruime keuken is voorzien van moderne inbouwapparatuur, waaronder een authentieke houtgestookte pizza-oven. Verder bevindt zich een opkamer, momenteel in gebruik als strijkkamer, en een trap naar de wijnkelder. Een sfeervolle patio met glazen overkapping verbindt de binnenruimtes op elegante wijze. Aan de achterzijde is een verhoogde salonkamer met een prachtig balkenplafond, die ook als slaapkamer kan worden gebruikt.Eerste etage:
De royale woonkamer op de eerste etage heeft hoge plafonds, brede originele houten vloerdelen, en grote ramen met op maat gemaakte voorzetramen. Vanuit de woonkamer heeft u een prachtig uitzicht op de Oude Delft. De aangrenzende eetkamer staat in verbinding met een luxe Bulthaup keuken, volledig uitgevoerd in roestvrij staal. Via de eetkamer bereikt u een beschut terras van circa 20 m², ideaal voor privé dineren in de buitenlucht. Aan de achterzijde bevindt zich een ruime slaapkamer met een eigen badkamer en toegang tot de hoger gelegen bergzolder.Tweede etage:
De overloop leidt naar een ruime badkamer met een dakkapel, dubbele wastafel, douche, en ligbad. Twee ruime slaapkamers met een hoge nok en zichtbare kapconstructie beslaan de gehele breedte van het pand. Het is eenvoudig om een derde slaapkamer te realiseren door het plaatsen van een tussenwand.Tuin en buitenruimte:
De zonnige tuin van circa 220 m² is beschut en biedt veel privacy. Inclusief een Prieel vormt deze tuin een oase van rust, perfect om te genieten van het groen en de ruimte, terwijl u zich in het hart van de stad bevindt.Bijzonderheden:
• Energielabel A;
• Rijksmonument uit 1810;
• Volledig gerenoveerd met hoogwaardige materialen;
• Woonoppervlakte circa 300 m²;
• Perceelgrootte 325 m² (eigen grond).Wilt u dit prachtige rijksmonument zelf ervaren?
Maak dan een afspraak voor een bezichtiging en neem uw eigen NVM-makelaar mee.
Een NVM aankoopmakelaar bespaart u tijd, geld en zorgen! For sale: Monument on the Oude Delft 4 - Energy label AWho is looking for a spacious and characteristic canal house with garden, can indulge in the famous Oude Delft! This stately mansion, located on the most famous canal in Delft, is a true gem for lovers of historic homes combined with modern comfort. With a particularly convenient location just 200 meters from Delft Central Station, this property offers both tranquility and excellent accessibility.Unique national monument, fully renovated
This beautifully maintained property consists of a front and back house, which together with the spacious garden form a beautiful whole. The rear house has recently been renovated, so that both parts are now seamlessly connected. Thanks to the convenient layout with two kitchens, three bathrooms, and spacious living areas, this property is suitable for various purposes, such as double occupancy, a practice, or a home office.ClassificationGround floor:
You enter the property through the stately entrance with marble floor, ornamental ceiling, and a generous reception hall. The front room with French doors leads to the stylishly finished back room. The spacious kitchen features modern appliances, including an authentic wood-fired pizza oven. Also located is an upstairs room, currently used as an ironing room, and stairs to the wine cellar. An attractive patio with glass canopy elegantly connects the interior spaces. At the rear is a raised parlor room with a beautiful beamed ceiling, which can also be used as a bedroom.First floor:
The spacious first floor living room has high ceilings, wide original wood floorboards, and large windows with custom-made front windows. From the living room you have a beautiful view of the Oude Delft. The adjoining dining room is connected to a luxurious Bulthaup kitchen, completely executed in stainless steel. Through the dining room you reach a sheltered terrace of approximately 20 m², ideal for private outdoor dining. At the rear is a spacious bedroom with an en suite bathroom and access to the upper storage attic.Second floor:
The landing leads to a spacious bathroom with a dormer window, double sink, shower, and bathtub. Two spacious bedrooms with a high ridge and exposed roof construction occupy the entire width of the property. It is easy to create a third bedroom by installing a partition wall.Garden and outdoor space:
The sunny garden of approximately 220 m² is sheltered and offers a lot of privacy. Including a Prieel, this garden is an oasis of tranquility, perfect for enjoying the greenery and space, while being in the heart of the city.Details:
- Energy label A;
- National monument from 1810;
- Completely renovated with high quality materials;
- Living area approximately 300 m²;
- Parcel size 325 m² (private land).Would you like to experience this beautiful monument yourself?
Then make an appointment for a viewing and take your own NVM broker with you.
An NVM broker saves you time, money and worry! In vendita: Monumento sulla Oude Delft 4 - Classe energetica AChi è alla ricerca di una spaziosa e caratteristica casa sul canale con giardino, può concedersi la famosa Oude Delft! Questa dimora signorile, situata sul canale più famoso di Delft, è un vero gioiello per gli amanti delle dimore storiche combinate con i comfort moderni. Con una posizione particolarmente comoda a soli 200 metri dalla stazione centrale di Delft, questa proprietà offre tranquillità e un'eccellente accessibilità.Monumento nazionale unico, completamente rinnovato
Questa proprietà splendidamente tenuta è composta da una casa anteriore e posteriore, che insieme all'ampio giardino formano un bellissimo insieme. La casa posteriore è stata recentemente rinnovata, in modo che entrambe le parti siano ora collegate senza soluzione di continuità. Grazie alla comoda disposizione con due cucine, tre bagni e ampie zone giorno, questa proprietà è adatta a vari scopi, come la doppia occupazione, uno studio o un ufficio a casa.ClassificazionePianterreno:
Si accede alla proprietà attraverso l'ingresso signorile con pavimento in marmo, soffitto ornamentale e una generosa sala di ricevimento. La sala anteriore con portefinestre conduce alla stanza sul retro elegantemente rifinita. La spaziosa cucina è dotata di elettrodomestici moderni, tra cui un autentico forno a legna per pizza. Si trova anche una stanza al piano superiore, attualmente utilizzata come stireria, e le scale per la cantina. Un attraente patio con tettoia in vetro collega elegantemente gli spazi interni. Sul retro c'è un salotto rialzato con un bellissimo soffitto a travi a vista, che può essere utilizzato anche come camera da letto.Pianterreno:
L'ampio soggiorno al primo piano ha soffitti alti, ampi pavimenti in legno originali e grandi finestre con finestre frontali su misura. Dal soggiorno si ha una splendida vista sull'Oude Delft. L'adiacente sala da pranzo è collegata ad una lussuosa cucina Bulthaup, completamente realizzata in acciaio inox. Attraverso la sala da pranzo si raggiunge una terrazza riparata di circa 20 m², ideale per pranzi e cene private all'aperto. Sul retro si trova una spaziosa camera da letto con bagno privato e accesso alla soffitta superiore.Secondo piano:
Dal pianerottolo si accede ad un ampio bagno con abbaino, doppio lavabo, doccia e vasca. Due spaziose camere da letto con un alto colmo e una costruzione del tetto a vista occupano l'intera larghezza della proprietà. È facile creare una terza camera da letto installando una parete divisoria.Giardino e spazio esterno:
Il giardino soleggiato di circa 220 m² è riparato e offre molta privacy. Compreso un Prieel, questo giardino è un'oasi di tranquillità, perfetta per godersi il verde e lo spazio, pur essendo nel cuore della città.Dettagli:
- Etichetta energetica A;
- Monumento nazionale del 1810;
- Completamente ristrutturato con materiali di alta qualità;
- Superficie abitabile circa 300 m²;
- Superficie del lotto 325 m² (terreno privato).Ti piacerebbe vivere tu stesso questo bellissimo monumento?
Quindi fissa un appuntamento per una visita e porta con te il tuo broker NVM.
Un broker NVM ti fa risparmiare tempo, denaro e preoccupazioni!