16 260 226 PLN
14 366 630 PLN
12 143 713 PLN
1 r
1 bd
12 328 956 PLN
3 r
3 bd
12 740 607 PLN
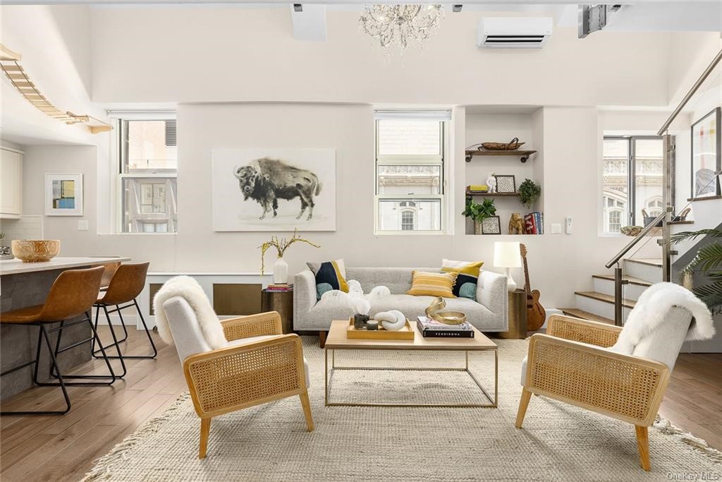
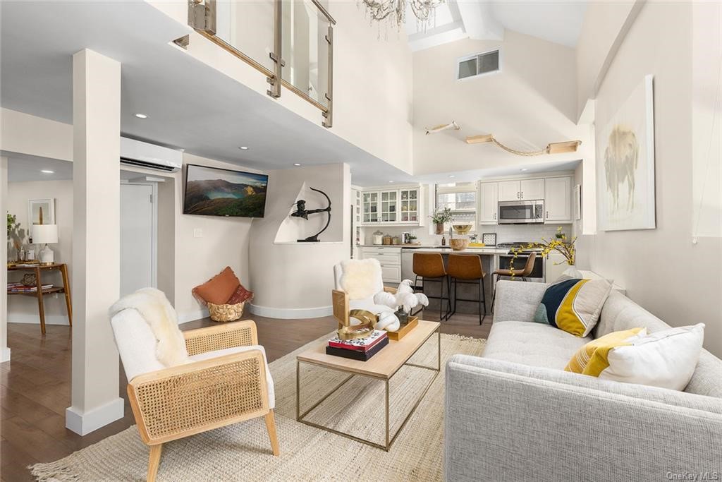
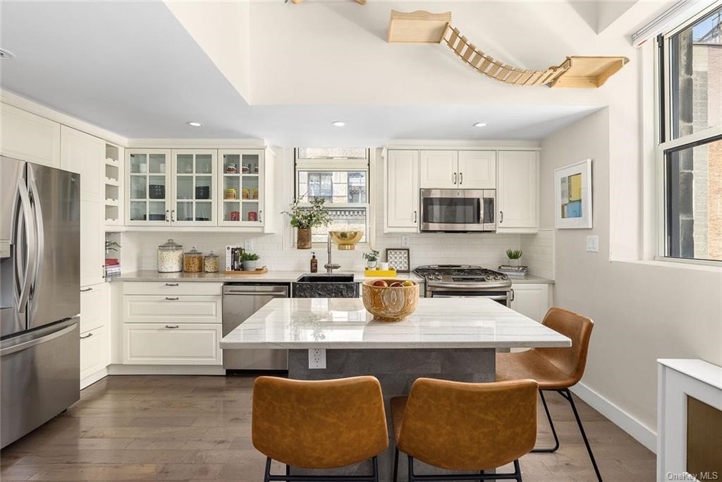
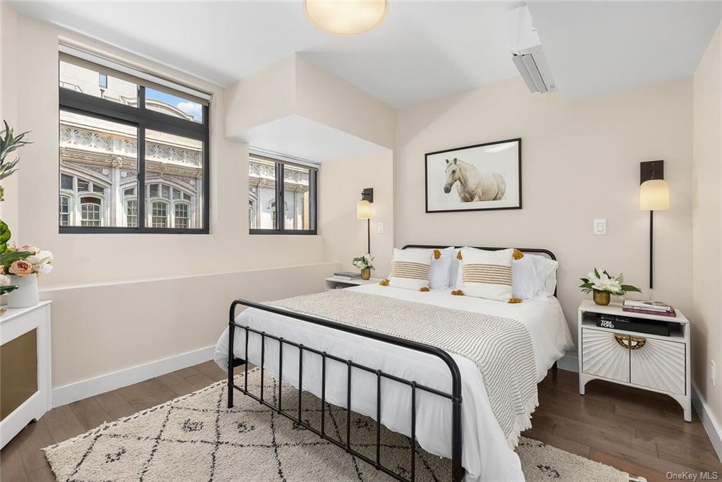
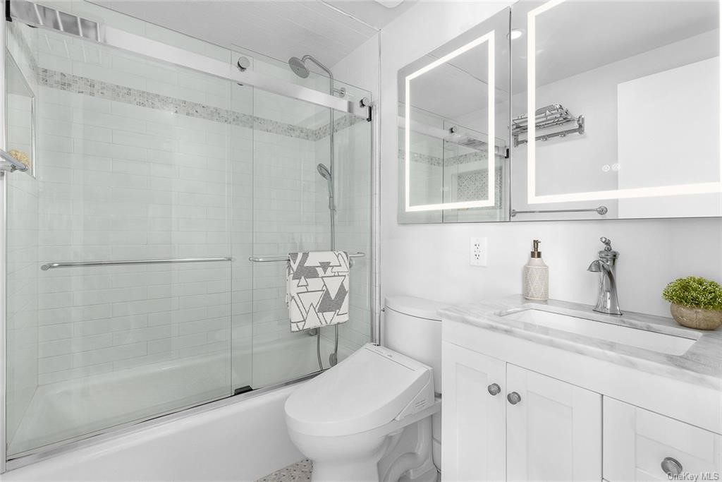
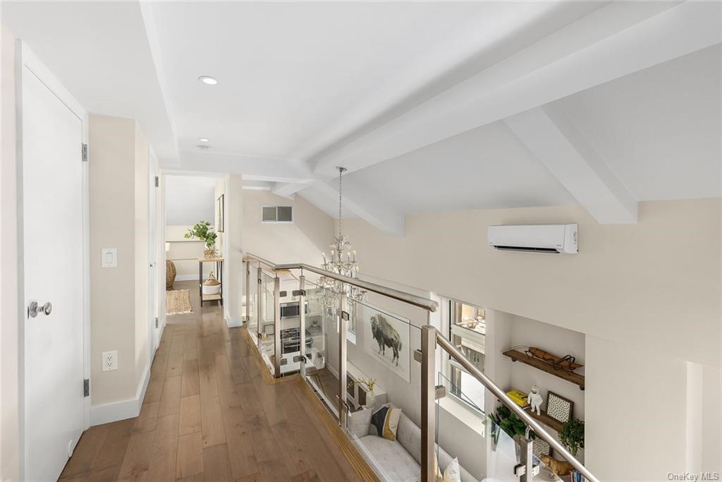
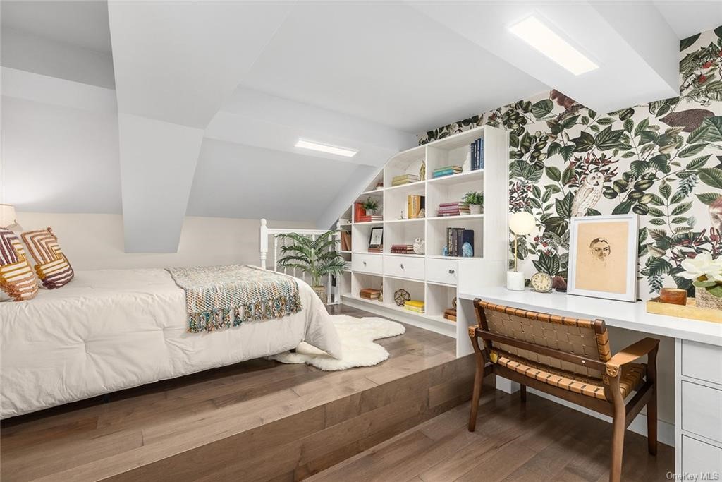
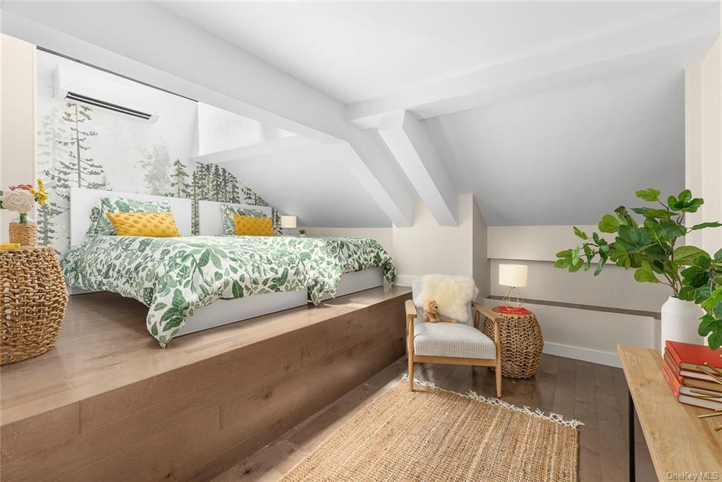
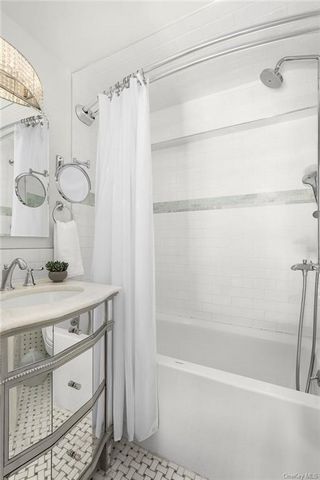

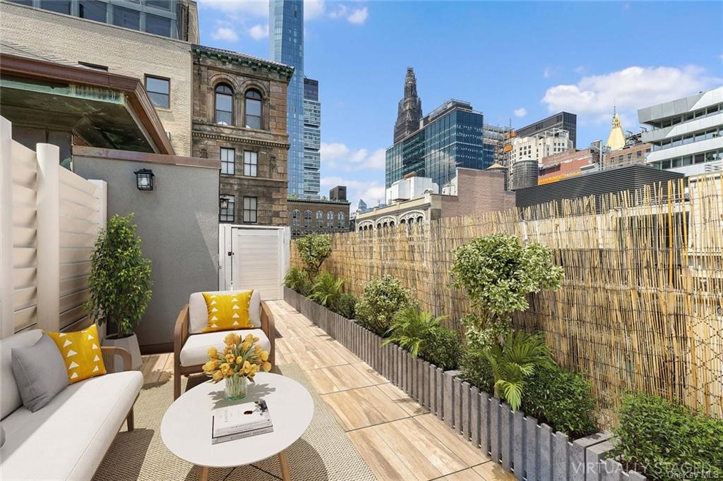
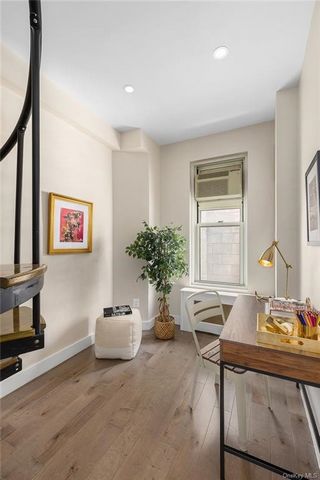
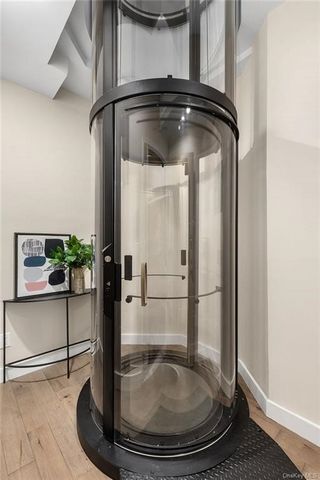

Features:
- Furnished
- Washing Machine Zobacz więcej Zobacz mniej Triplex "Treehouse" di design da sogno con terrazza sul tetto. Disponibile per la prima volta in assoluto. Vi presentiamo la casa più unica di Gramercy, una combinazione triplex unica nel suo genere che è stata sottoposta a una meticolosa ristrutturazione durata anni per creare una fuga speciale e da sogno nel cuore di Manhattan. Tra un ascensore trasparente personalizzato e una bellissima scala a chiocciola, i residenti hanno due punti di ingresso simili a portali che li trasportano nel loro santuario attico ultra-privato. Questo appartamento d'angolo con 3 camere da letto e 3 bagni unisce un grande spazio di intrattenimento con una collezione di angoli accoglienti e rifugi appartati. Inoltre è dotato di uno spazio ufficio dedicato (che può fungere da 4a camera da letto) e di una terrazza privata sul tetto. Al primo piano c'è un enorme soggiorno, sala da pranzo e cucina a pianta aperta con soffitti a volta a doppia altezza e un trio di finestre di grandi dimensioni che lasciano entrare un'abbondanza di luce naturale. La cucina finestrata è adornata con un'isola abitabile, eleganti ripiani in quarzite, un paraschizzi in piastrelle della metropolitana fatto a mano, un lavello in pietra da fattoria, armadi personalizzati e una suite di elettrodomestici in acciaio inossidabile. Nella sua ala privata separata dallo spazio abitativo, la tranquilla suite principale dispone di una cabina armadio con built-in personalizzati e un bagno privato incontaminato con pavimenti in piastrelle di marmo a mosaico, una vanità chic con doppi specchi di cortesia a LED e una vasca profonda con una parete divisoria per doccia in vetro. Completano il primo piano i ripostigli, un angolo bar, un grazioso bagno completo con doccia in pietra con soffitti a vista originali e un ingresso di servizio. Una moderna scala con ringhiera in acciaio e vetro conduce ad un pianerottolo del SECONDO PIANO che si affaccia sulla zona giorno sottostante. Un layout ad ala divisa assicura che entrambe le camere da letto mantengano la privacy pur condividendo un facile accesso a un elegante bagno completo con piastrelle di marmo personalizzate e una vasca profonda. Ogni camera da letto ha un ripostiglio integrato personalizzato, uno ha un angolo di lettura unico e l'altro ha uno splendido lucernario. Il TERZO PIANO è una terrazza privata sul tetto che offre una vista mozzafiato sullo skyline. È l'ambiente perfetto per accogliere gli ospiti, godersi cene all'aperto, prendere il sole, yoga all'aperto, giardinaggio urbano e altro ancora. La casa dispone di sistemi di riscaldamento e raffreddamento mini-split in ogni stanza e di una stanza bonus finestrata con ingresso indipendente che può essere facilmente utilizzata come ufficio a casa, studio di fitness, camera da letto, tana o galleria. Costruita nel 1912, The Sage House è una cooperativa prebellica situata a un isolato da Gramercy Park. L'edificio ha una facciata regale in pietra arenaria, addetti alla porta a tempo pieno, una super abitazione, una lavanderia comune, un deposito biciclette e un deposito privato. Si trova a pochi passi da Madison Square Park, Union Square, Eataly, Flatiron, NoMad e dozzine dei migliori ristoranti, bar e caffetterie. Le linee della metropolitana accessibili includono la 4, 5, 6, L, N, Q, R, W. Co-acquisto, acquisto da parte dei genitori per i figli dipendenti, regali, animali domestici e pieds-à-terre sono i benvenuti. Inoltre, il subaffitto illimitato (con l'approvazione del Consiglio) è consentito dopo 1 anno di proprietà e il finanziamento dell'80% è consentito. Possibilità di acquistare arredato.
Features:
- Furnished
- Washing Machine Dreamy Designer "Treehouse" Triplex w/Rooftop Terrace. Available for the first time ever. Introducing the most unique home in Gramercy, a one-of-a-kind combination triplex that has undergone a meticulous years-long renovation to create a special, dream-like escape in the heart of Manhattan. Between a custom see-through elevator and a beautiful spiral staircase, residents have two portal-like entry points that transport them to their ultra-private penthouse sanctuary. This 3-bedroom, 3-bathroom corner apartment knits together a grand entertainment space with a collection of cozy nooks and secluded retreats. It also comes with dedicated office space (which can serve as a 4th bedroom) and a private rooftop terrace. On the FIRST FLOOR is a huge open plan living, dining, and kitchen area with vaulted double-height ceilings and a trio of oversized windows that let in an abundance of natural light. The windowed kitchen is adorned with an eat-in island, sleek quartzite countertops, a handmade subway tile backsplash, a stone farmhouse sink, custom cabinets, and a suite of stainless steel appliances. In its own private wing separate from the living space, the quiet primary suite has a walk-through closet with custom built-ins and a pristine en-suite bathroom with mosaic marble tile floors, a chic vanity with double LED vanity mirrors, and a deep tub with a glass shower partition. Finishing the first floor are storage closets, a wet bar, a lovely full bathroom with stone shower featuring original exposed ceilings and a service entrance. A modern staircase with steel and glass railing leads up to a SECOND FLOOR landing overlooking the living area below. A split-wing layout ensures both bedrooms maintain privacy while sharing easy access to an elegant full bathroom with custom marble tilework and a deep tub. Each bedroom has custom built-in storage, one has a unique reading nook and the other has a gorgeous skylight. The THIRD FLOOR is a private rooftop terrace offering stunning skyline views. It is the perfect setting for hosting guests, enjoying alfresco dining, sun lounging, outdoor yoga, urban gardening, and more. The home has mini-split heating and cooling systems in every room and a windowed bonus room with a private entrance that can easily be used as a home office, fitness studio, bedroom, den, or gallery. Built in 1912, The Sage House is a landmarked pre-war co-op located a block from Gramercy Park. The building has a regal sandstone fa ade, full-time door attendants, a live-in super, common laundry, a bicycle room, and private storage. It is moments from Madison Square Park, Union Square, Eataly, Flatiron, NoMad, and dozens of the best restaurants, bars, and cafes. Accessible subway lines include the 4, 5, 6, L, N, Q, R, W. Co-purchasing, parents purchasing for employed children, gifting, pets and pieds-a-terre are welcome. Plus, unlimited subletting (with Board approval) is allowed after 1-year of ownership and 80% financing allowed. Option to purchase furnished.
Features:
- Furnished
- Washing Machine