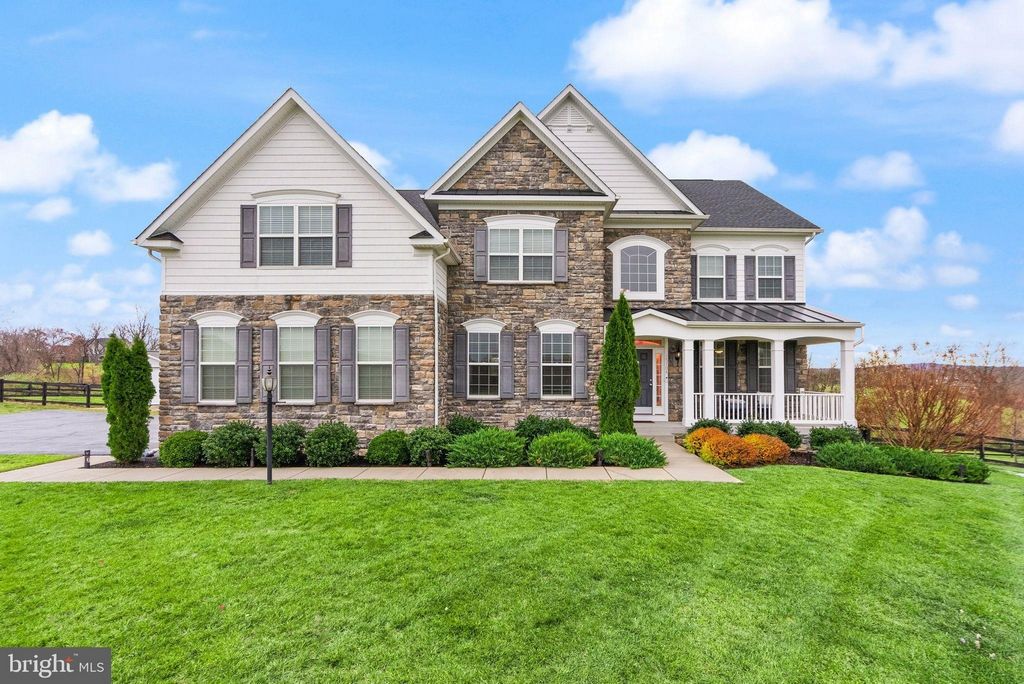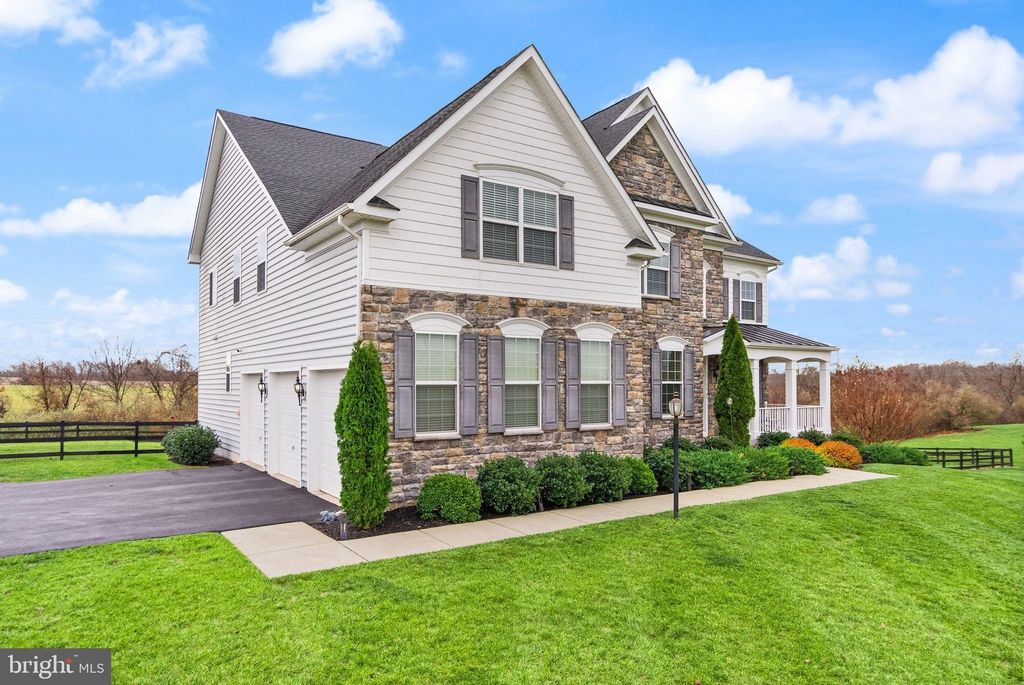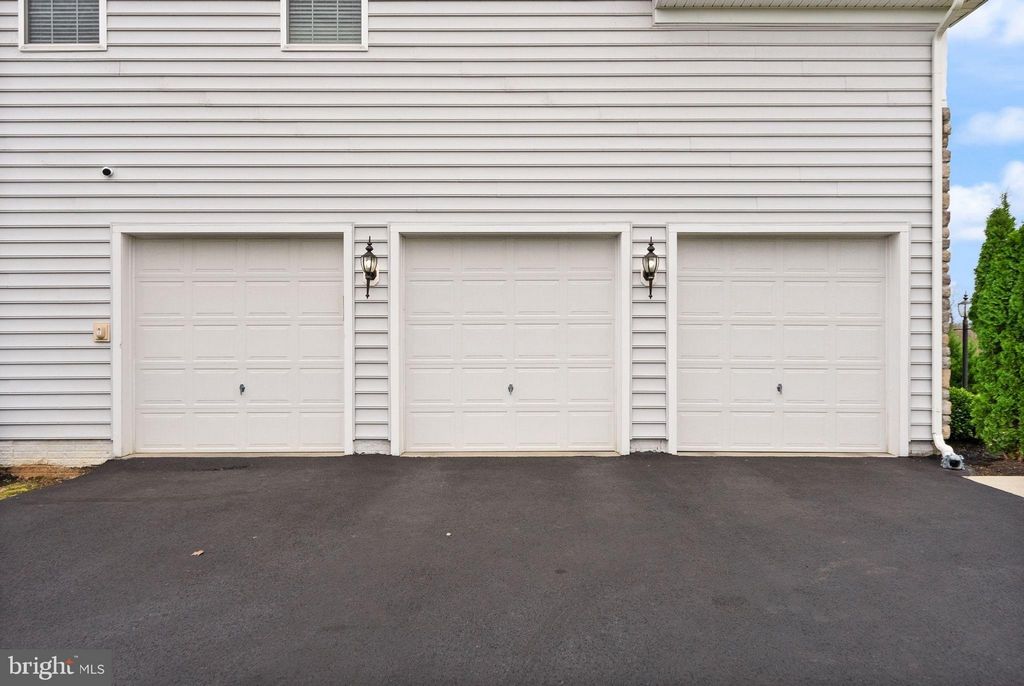POBIERANIE ZDJĘĆ...
Dom & dom jednorodzinny for sale in Wheatland
5 680 767 PLN
Dom & dom jednorodzinny (Na sprzedaż)
Źródło:
EDEN-T102374290
/ 102374290
Źródło:
EDEN-T102374290
Kraj:
US
Miasto:
Waterford
Kod pocztowy:
20197
Kategoria:
Mieszkaniowe
Typ ogłoszenia:
Na sprzedaż
Typ nieruchomości:
Dom & dom jednorodzinny
Wielkość nieruchomości:
664 m²
Wielkość działki :
8 984 m²
Sypialnie:
7
Łazienki:
5
WC:
1
Parkingi:
1
Klimatyzacja:
Tak
Zmywarka:
Tak
Pralka:
Tak






Features:
- Dishwasher
- Washing Machine
- Air Conditioning Zobacz więcej Zobacz mniej After a long days' work, drive up your tree lined driveway and relax in the heart of Loudoun County's wine country where you will enjoy opulent living and the mountain and pasture views of this 7 bedroom, 5 and a half bathroom home, including a main level bedroom and full bathroom, with over 7,000sqft of living space situated on over 2 acres! Be surrounded by land, cows, chickens, and horses and take in the fresh air coming in from over the mountains. Watch the sunrise from your extensively landscaped porch with a fire-pit and tiered deck in the backyard, and the sunset from the comfort of your front porch! Upon entering the home, a grand atrium welcomes you offering soaring ceilings, curved staircase and dual entrance, tasteful color palette, decorative moldings, and cloud level ceilings. The family room is warm and cozy with a beautiful stone gas fireplace as well as the view from every window of the early morning sunrise to get your day started or just to enjoy the natural light the house has to offer. In full view of your family room, your gourmet chef will be delighted to see a morning room big enough to seat as many as ten people, a kitchen with a large island and space to gather, stainless steel appliances, a wall oven with microwave and gas stove. Space is not an issue in this kitchen! As we tour the main level, we come to the in-law suite, or main level bedroom large enough to host a king size bed with accessories and also has it's own full bath. If that isn't enough space, you also have a generous living room and dining room to finish off the main level. As you walk up the stairs and onto the catwalk, take in the views and the natural light the house offers you. Upper-level has 5 large bedrooms, the owner’s suite boasts lots of natural light and an owner bath, walk-in shower, a sitting room to wind down in, and a double vanity; four additional bedrooms, with an additional full bath and a Jack and Jill bathroom to share with the other bedrooms. The fully finished basement offers over 2,000 sq ft of additional living space, including a generous-sized family room, wet bar with granite counter tops, full bathroom, media room with all electronics included, gym and/or additional bedroom, and an abundance of storage areas. Adding to the generous layout is a three car garage and a oversized shed. Immaculately maintained.
Features:
- Dishwasher
- Washing Machine
- Air Conditioning