9 883 439 PLN
10 358 189 PLN
9 883 439 PLN
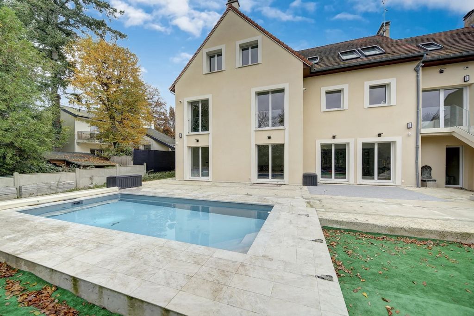
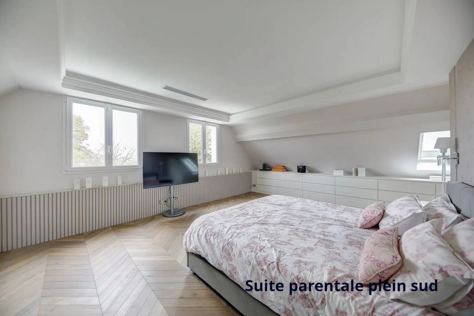
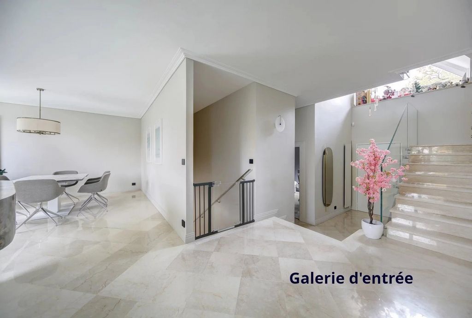
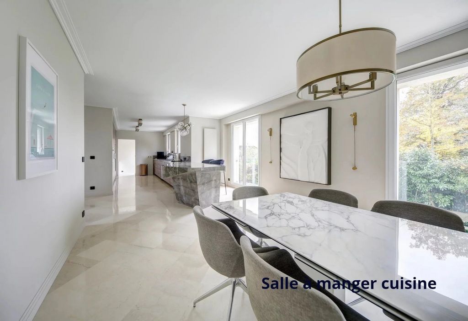
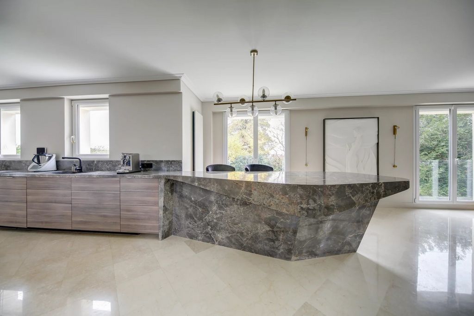
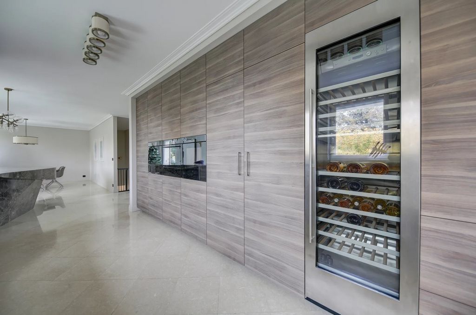
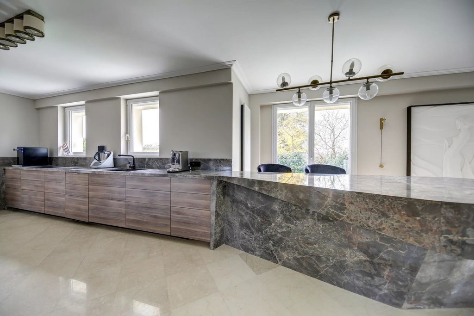
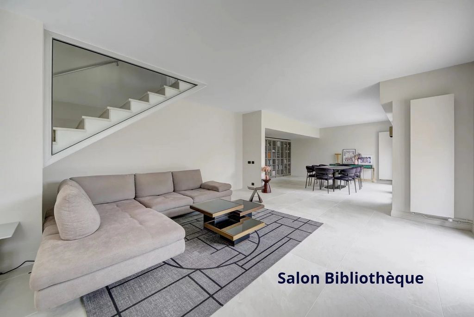
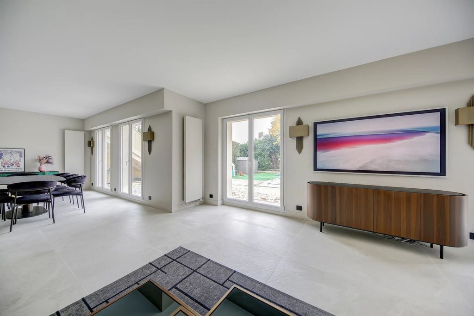
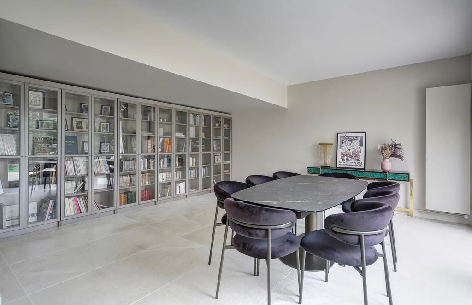
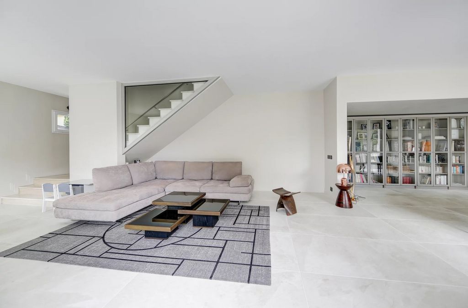
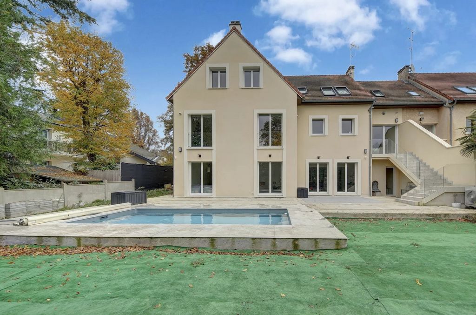
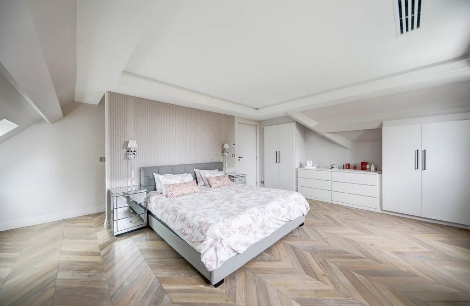
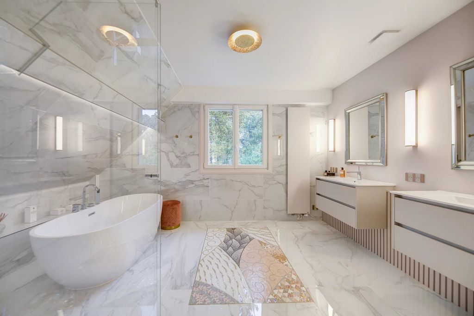
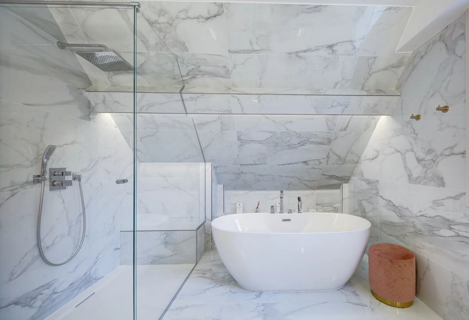
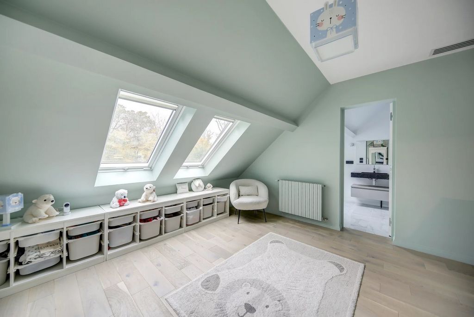
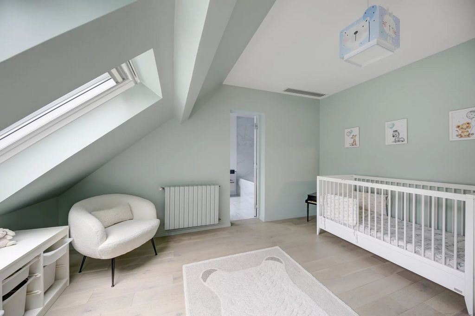
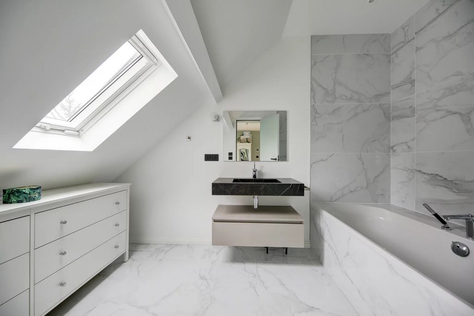
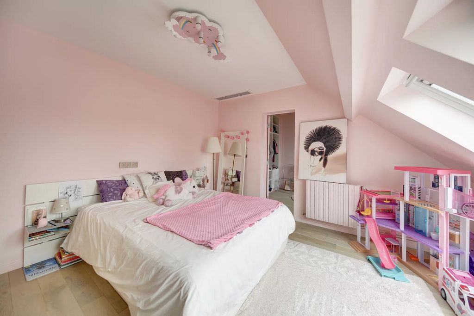
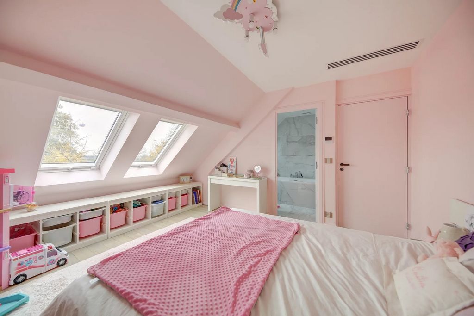
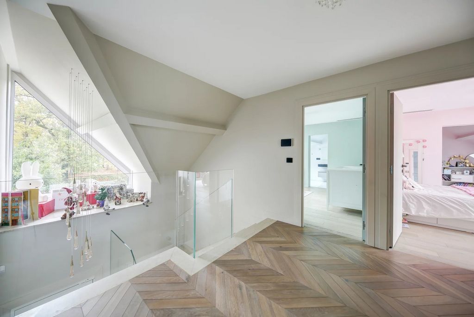
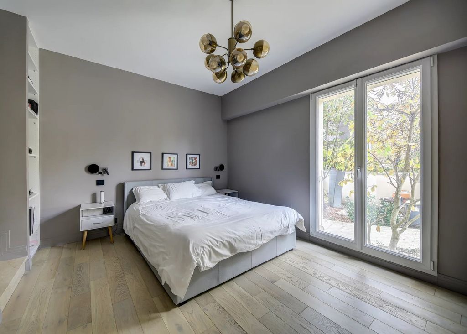
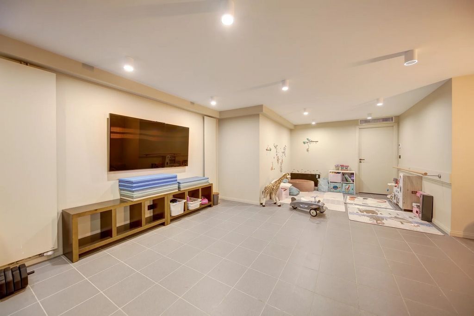
Features:
- Air Conditioning
- Alarm
- Intercom
- SwimmingPool Zobacz więcej Zobacz mniej Barnes vous propose ce bien d’exception : Superbe maison d'architecte de 330 m² habitables et édifiée sur une parcelle de 675 m², située dans un cadre verdoyant et recherché du Chesnay. Alliant charme et modernité, cette propriété au standing grand luxe refaite en 2024 par un architecte, offre des prestations très haut de gamme pour en faire un bien unique au style très contemporain. Elle se découvre à vous de la façon suivante : Au rez-de-chaussée : une galerie d'entrée cathédrale avec vestiaires, une chambre avec parquet en chêne massif, une salle de douche, WC séparé lavant et chauffant, un espace de vie comprenant une salle à manger, une cuisine avec îlot central en marbre et électroménager haut de gamme suisse (four vapeur, four pyrolyse, micro onde, réfrigérateur combiné, lave-vaisselle...), arrière cuisine composée d'un espace buanderie, plaque et four. Au 1er étage : un palier desservant une première chambre avec salle de bains, une deuxième chambre avec grand dressing et salle de bains, une magnifique suite parentale de plus de 56 m² avec dressing, placards intégrés, une salle de bains/douche, wc séparé. Accès au rez-de-jardin par un escalier en marbre donnant sur un magnifique salon bibliothèque de plus de 60 m² ouvert sur le jardin et la piscine, une salle de jeux ou salle de sport climatisée ainsi qu'une salle de douche et wc. Un grand garage couvert avec portail électrique complète ce bien, possibilité de garer plusieurs voitures sur la parcelle. Maison intégralement ravalée, fenêtres en double vitrage verre acoustique thermique et anti effraction, domotique, piscine 6X3 mètres avec liner et pompe à chaleur, climatisation chaud/froid, radiateurs extra plat encastrés... Proche Golf et Haras de Jardy, accès rapide autoroute A13, écoles, commerces et transports, elle saura vous séduire par ses grands espaces de vie, sa piscine plein sud et son jardin sans vis à vis. Bien hors-norme et rarissime à la vente ! Honoraires charges acquéreurs 4% (2 202 000€ net vendeurs). Votre consultante Frédérique Meinnier est à votre disposition au ... pour toute question et demande de visite. 2,202,000 € Honoraires d'agence non inclus - Honoraires agence: 4%TTC Honoraires à la charge de l'acquéreur - Montant estimé des dépenses annuelles d'énergie pour un usage standard, établi à partir des prix de l'énergie de l'année 2021 : 1620€ ~ 2260€ - Frédérique MEINNIER - Agent commercial - EI - RSAC 520 416 108
Features:
- Air Conditioning
- Alarm
- Intercom
- SwimmingPool Barnes is listing this exceptional property: Stunning custom-built house offering 330m² (3,552 sq ft) of living space, set on a 675m² (7,266 sq ft) plot, located in a leafy and sought-after area of Le Chesnay. Combining charm and modernity, this upmarket property was renovated by an architect in 2024 and offers top-of-the-range amenities making it a unique property with a very contemporary style. Laid out as follows: Ground floor: soaring ceiling entrance hall with closets, bedroom with solid oak parquet flooring, shower room, separate Japanese toilet, living area featuring a dining room, a kitchen with marble central island and top-of-the-range Swiss appliances (steam oven, pyrolysis oven, microwave, combo fridge, dishwasher, etc.), pantry with laundry area, hob and oven. 1st floor: landing leading to a first bedroom with bathroom, a second bedroom with large walk-in wardrobe and bathroom, a magnificent 56m² (603 sq ft) master suite with walk-in wardrobe, built-in cupboards, bath/shower room, separate toilet. Access to the garden level via a marble staircase leading to a magnificent, 60m² (646 sq ft) lounge with bookcases opening onto the garden and swimming pool, an air-conditioned play room or gym and a shower room and toilet. A large covered garage with electric gate completes this property, with the possibility of parking several cars on the plot. Completely re-rendered, double-glazed windows with thermal acoustic glass and burglar-proofing, home automation, 6mx3m (20ftx10ft) swimming pool with liner and heat pump, hot/cold air conditioning, extra-flat built-in radiators... Close to the Jardy golf course and stud farm, quick access to the A13 motorway, schools, shops and transport services, this property will delight with its large living areas, south-facing swimming pool and garden with no overlook. Exceptional and extremely rare property on the market! Fees at 4% payable by the buyers (€2,202,000 net seller price). Your consultant Frédérique Meinnier is available on ... for further information and/or a viewing. €2,202,000 Agency fees not included - Agency fees: 4% incl. tax Fees payable by the buyer - Estimated amount of annual energy costs for standard use based on 2021 energy costs: €1,620 ~ €2,260 - Frédérique MEINNIER - Sales agent - EI - RSAC ... ,202,000 € Agency fees not included - Agency commission: 4%VAT included Agency fees payable by buyer - Montant estimé des dépenses annuelles d'énergie pour un usage standard, établi à partir des prix de l'énergie de l'année 2021 : 1620€ ~ 2260€ - Frédérique MEINNIER - Agent commercial - EI - RSAC 520 416 108
Features:
- Air Conditioning
- Alarm
- Intercom
- SwimmingPool