4 r
4 bd
5 r
5 bd
5 r
5 bd
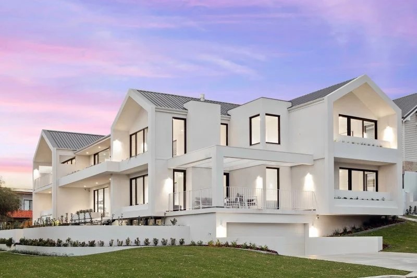
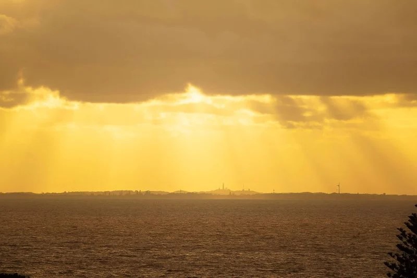
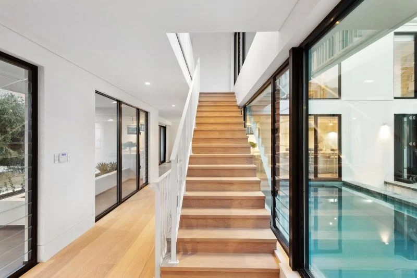
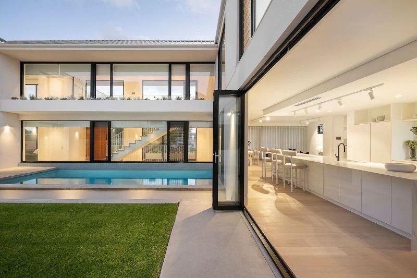
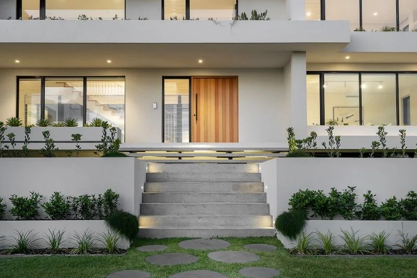
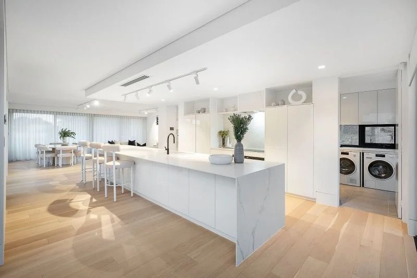
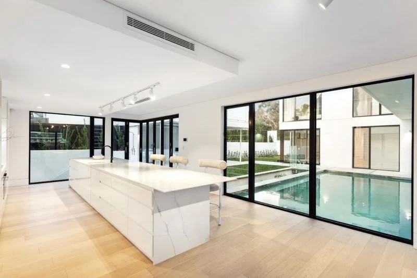

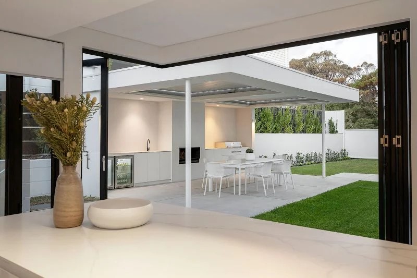
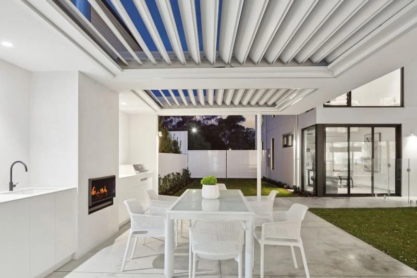
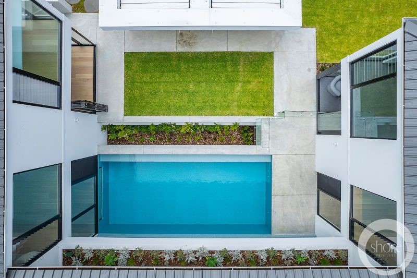
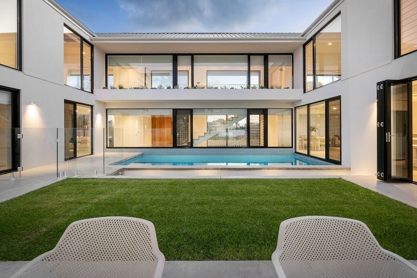
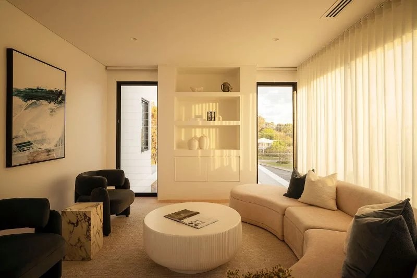
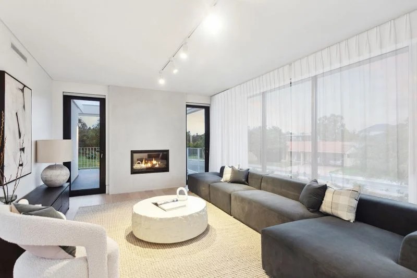

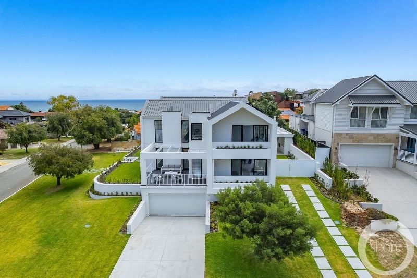
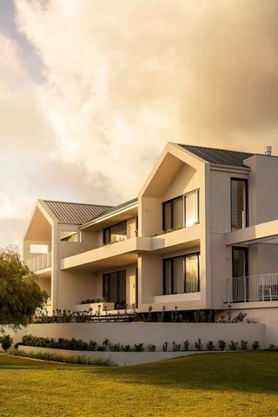
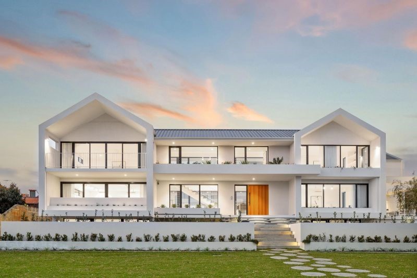
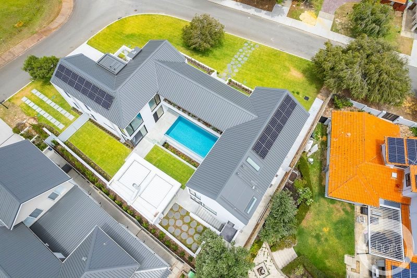
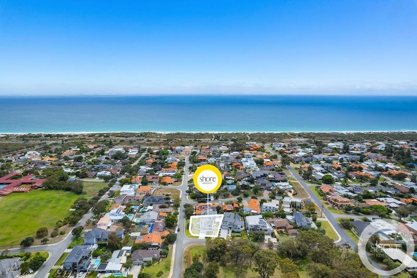

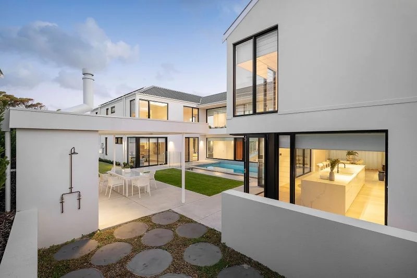
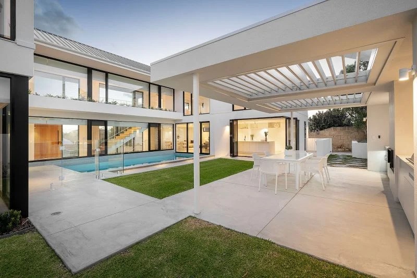
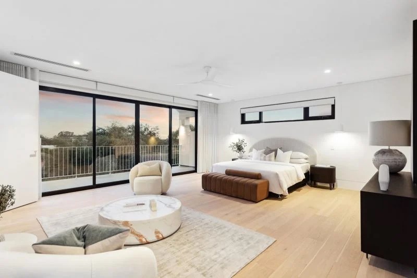
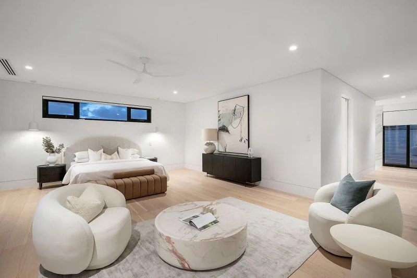
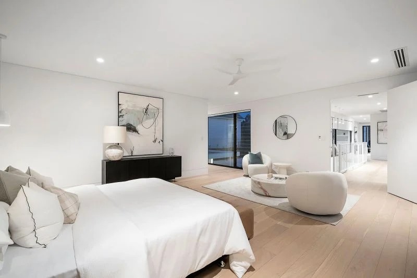
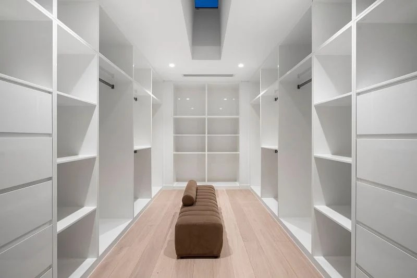
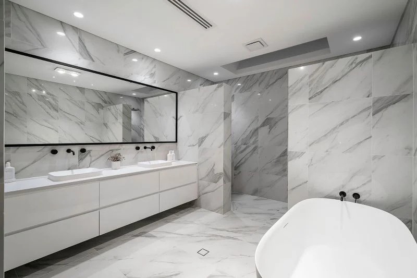
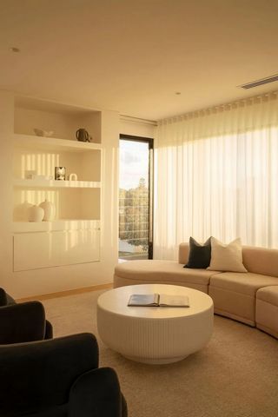
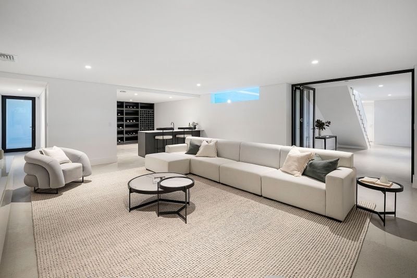

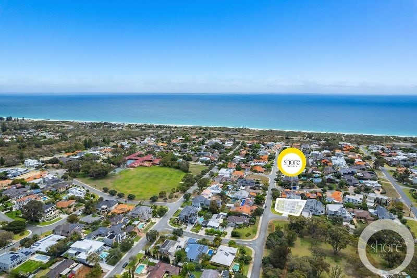
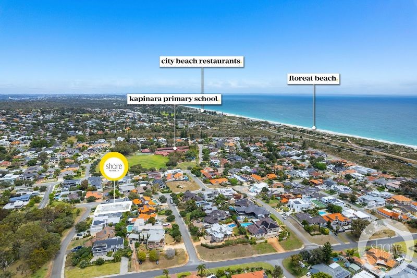
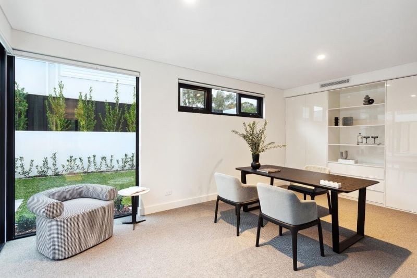
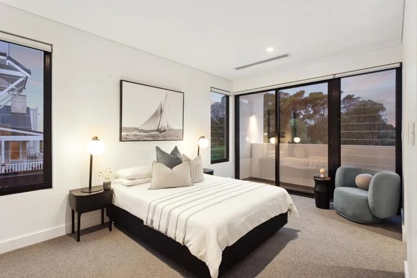
Oceanside of The Village
Opposite Neighbourhood Parkland
Shore | Countdown
Absolutely all offers presented by 5pm Wednesday Dec 18
Seller reserves the right to sell prior. WILL BE SOLD.
Rarely have I come across a more thoroughly, well considered family home. With all of the casual holiday abandon of a glorious Southwest luxury getaway, this home offers you the opportunity to live that holiday vibe all year round.
Elevated high on the hill and opposite parklands, the home commands sweeping external vistas beginning from neighbourhood parklands to the East to Rottnest and The Indian Ocean to The West. Clever design means that this wonderful outlook is also coupled with supreme privacy. High windows frame the sky and treetops of the iconic City Beach Tuart Groves which surround you. Intelligent brick balcony fencing screens you from the street below.
Internally, the colour pallet is soft, layered & coastal. Externally it is crisp coastal seafoam-whites which exhibit true splendour under the glow of our West Australian sunshine and contrast beautifully against the blues of the pool and the lush greens of the lawns and gardens, which are the focal point of your aspect from almost everywhere within the home.
The Central family together-space is cool, casual, coastal and elegant. A sweeping island bench takes pride of place in the kitchen, overlooking the pool, alfresco and rear gardens. Unwind and share your day together in this socially interactive hub and heart of the home, with effortless and convenient access to living and dining spaces, laundry, alfresco and pool - at the rear of the kitchen concealed by cavity sliders is a scullery and a laundry with access to the drying courtyard.
Experience the way the functional family floorplan layout and separate living zones have a positive and harmonious impact on the way your family lives, enabling each family member to retreat to their own private wings for quiet time when required, and re-unite for together time in the central and social interactive zones.
Flow outdoors to the below-ground concrete pool, outdoor kitchen and entertaining, lawns and gardens. Cradled within the North-facing U-shaped design of the home, this is a micro-climate and a sun trap like no other. Completely protected from the prevailing Southwest breezes all year round, all-weather outdoor entertaining is yours to embrace whenever the need takes you.
An external ramp down from the outdoor entertaining zone takes you down to the subterranean bar, wine cellar, games and theatre room. High windows with treetop views, as well as an underwater viewing window into the swimming pool. This is the perfect man cave for late night get togethers or the perfect teenager’s retreat.
Your kid’s neighbourhood friends will surely gravitate to this home as they forge endless childhood memories by the pool or in the games room below whilst eating you out of house and home!
Rise up-stairs and escape the hustle and bustle to find solace in the elegant master suite and parents retreat with Indian Ocean views gazing out over Rottnest, in your own private wing at the Western end of the home.
The East wing is all about the kids. There are four king size minor bedrooms in total - all but one have their own ensuites. The kids wing has a living area both upstairs and downstairs with feature fireplace and a glorious sundrenched balcony overlooking the parkland opposite. There is also a designated kids office area. Each room opens to alfresco areas, pool, balcony wherever possible. All have park and/or pool views.
This home is blessed with abundant natural light throughout the changing seasons. Glorious and ever-present, it is sure to bathe your perspective in positivity, and is a metaphor for, and a daily reminder of, our good fortune for living where we do in the amazing light and bright state of W.A.
The home’s environmentally passive capabilities are well considered. Designed to warm in the cooler months by trapping winter sun, the home also naturally cools in summer through considered louvre window placement, that embraces cooling sea breezes and redirects them throughout the home. The below ground concrete pool is insulated with foam panelling which helps it stay warm all year round. It is fitted with the capability for you to retrofit solar roof pool heating. There are solar panels on the roof with option for battery upgrade.
You will never fall short of storage space and can indulge in the hobbies you have always wanted to with the 7-8 car garage. Fill it with your daily drivers, jet skis, camper trailers, midlife crisis cars, whatever you need! Adjacent to the garage is a side gate with additional parking for boats or caravans.
Embrace our City Beach coastal environment as you go about your daily routine with the homes indoor/ outdoor design which seamlessly blends balconies and gardens with your internal living space at every opportunity.
Comfortably entertain elderly relatives and guests, and be confident that you are buying a home that you can stay in yourself until your twilight years without needing to move again, due to the elevator which services all three levels.
A short, safe stroll to Kapinara Primary, the ocean and the thriving community hub of the Empire Village. Bakery and fresh bread, hot coffee and French patisserie, 24 hour gourmet greengrocer, international cuisine and liquor store - it’s all here! Embrace your ability for an impromptu catch ups with friends for a meal or a drink, making life truly easy and thoroughly enjoyable without ever having to plan ahead too much!
This home is literally brand-new and suitable for international buyers (subject to FIRB approval ) and is being offered at significantly below replacement cost. (A recent sworn valuation is available on request.) The equivalent home would take five years of your life to re-construct and this brand-new home is ready right now for you to move in and start living today! Zobacz więcej Zobacz mniej The Bauhaus Beachhouse
Oceanside of The Village
Opposite Neighbourhood Parkland
Shore | Countdown
Absolutely all offers presented by 5pm Wednesday Dec 18
Seller reserves the right to sell prior. WILL BE SOLD.
Rarely have I come across a more thoroughly, well considered family home. With all of the casual holiday abandon of a glorious Southwest luxury getaway, this home offers you the opportunity to live that holiday vibe all year round.
Elevated high on the hill and opposite parklands, the home commands sweeping external vistas beginning from neighbourhood parklands to the East to Rottnest and The Indian Ocean to The West. Clever design means that this wonderful outlook is also coupled with supreme privacy. High windows frame the sky and treetops of the iconic City Beach Tuart Groves which surround you. Intelligent brick balcony fencing screens you from the street below.
Internally, the colour pallet is soft, layered & coastal. Externally it is crisp coastal seafoam-whites which exhibit true splendour under the glow of our West Australian sunshine and contrast beautifully against the blues of the pool and the lush greens of the lawns and gardens, which are the focal point of your aspect from almost everywhere within the home.
The Central family together-space is cool, casual, coastal and elegant. A sweeping island bench takes pride of place in the kitchen, overlooking the pool, alfresco and rear gardens. Unwind and share your day together in this socially interactive hub and heart of the home, with effortless and convenient access to living and dining spaces, laundry, alfresco and pool - at the rear of the kitchen concealed by cavity sliders is a scullery and a laundry with access to the drying courtyard.
Experience the way the functional family floorplan layout and separate living zones have a positive and harmonious impact on the way your family lives, enabling each family member to retreat to their own private wings for quiet time when required, and re-unite for together time in the central and social interactive zones.
Flow outdoors to the below-ground concrete pool, outdoor kitchen and entertaining, lawns and gardens. Cradled within the North-facing U-shaped design of the home, this is a micro-climate and a sun trap like no other. Completely protected from the prevailing Southwest breezes all year round, all-weather outdoor entertaining is yours to embrace whenever the need takes you.
An external ramp down from the outdoor entertaining zone takes you down to the subterranean bar, wine cellar, games and theatre room. High windows with treetop views, as well as an underwater viewing window into the swimming pool. This is the perfect man cave for late night get togethers or the perfect teenager’s retreat.
Your kid’s neighbourhood friends will surely gravitate to this home as they forge endless childhood memories by the pool or in the games room below whilst eating you out of house and home!
Rise up-stairs and escape the hustle and bustle to find solace in the elegant master suite and parents retreat with Indian Ocean views gazing out over Rottnest, in your own private wing at the Western end of the home.
The East wing is all about the kids. There are four king size minor bedrooms in total - all but one have their own ensuites. The kids wing has a living area both upstairs and downstairs with feature fireplace and a glorious sundrenched balcony overlooking the parkland opposite. There is also a designated kids office area. Each room opens to alfresco areas, pool, balcony wherever possible. All have park and/or pool views.
This home is blessed with abundant natural light throughout the changing seasons. Glorious and ever-present, it is sure to bathe your perspective in positivity, and is a metaphor for, and a daily reminder of, our good fortune for living where we do in the amazing light and bright state of W.A.
The home’s environmentally passive capabilities are well considered. Designed to warm in the cooler months by trapping winter sun, the home also naturally cools in summer through considered louvre window placement, that embraces cooling sea breezes and redirects them throughout the home. The below ground concrete pool is insulated with foam panelling which helps it stay warm all year round. It is fitted with the capability for you to retrofit solar roof pool heating. There are solar panels on the roof with option for battery upgrade.
You will never fall short of storage space and can indulge in the hobbies you have always wanted to with the 7-8 car garage. Fill it with your daily drivers, jet skis, camper trailers, midlife crisis cars, whatever you need! Adjacent to the garage is a side gate with additional parking for boats or caravans.
Embrace our City Beach coastal environment as you go about your daily routine with the homes indoor/ outdoor design which seamlessly blends balconies and gardens with your internal living space at every opportunity.
Comfortably entertain elderly relatives and guests, and be confident that you are buying a home that you can stay in yourself until your twilight years without needing to move again, due to the elevator which services all three levels.
A short, safe stroll to Kapinara Primary, the ocean and the thriving community hub of the Empire Village. Bakery and fresh bread, hot coffee and French patisserie, 24 hour gourmet greengrocer, international cuisine and liquor store - it’s all here! Embrace your ability for an impromptu catch ups with friends for a meal or a drink, making life truly easy and thoroughly enjoyable without ever having to plan ahead too much!
This home is literally brand-new and suitable for international buyers (subject to FIRB approval ) and is being offered at significantly below replacement cost. (A recent sworn valuation is available on request.) The equivalent home would take five years of your life to re-construct and this brand-new home is ready right now for you to move in and start living today! La casa sulla spiaggia Bauhaus Oceanside del villaggio
Di fronte al quartiere Parkland Shore | Conto alla rovescia
Assolutamente tutte le offerte presentate entro le 17 di mercoledì 18 dicembre
Il venditore si riserva il diritto di vendere prima. SARÀ VENDUTO.
Raramente mi sono imbattuto in una casa di famiglia più accurata e ben ponderata. Con tutto l'abbandono delle vacanze informali di una gloriosa fuga di lusso nel sud-ovest, questa casa ti offre l'opportunità di vivere quell'atmosfera vacanziera tutto l'anno.
Elevata in cima alla collina e ai parchi di fronte, la casa domina ampie vedute esterne a partire dai parchi del quartiere a est fino a Rottnest e dall'Oceano Indiano a ovest. Il design intelligente fa sì che questa meravigliosa prospettiva sia anche abbinata a una privacy suprema. Alte finestre incorniciano il cielo e le cime degli alberi dell'iconica City Beach Tuart Groves che ti circondano. L'intelligente recinzione del balcone in mattoni ti scherma dalla strada sottostante.
Internamente, la tavolozza dei colori è morbida, stratificata e costiera. Esternamente è il bianco della schiuma del mare costiero che mostra il vero splendore sotto il bagliore del nostro sole dell'Australia occidentale e contrasta magnificamente con il blu della piscina e il verde lussureggiante dei prati e dei giardini, che sono il punto focale del tuo aspetto da quasi ovunque all'interno della casa. Lo spazio familiare centrale è fresco, casual, costiero ed elegante. Un'ampia panca a isola occupa un posto d'onore in cucina, con vista sulla piscina, sull'aperto e sui giardini posteriori. Rilassati e condividi la tua giornata insieme in questo centro socialmente interattivo e cuore della casa, con accesso comodo e senza sforzo a spazi abitativi e da pranzo, lavanderia, all'aperto e piscina - sul retro della cucina nascosta da cursori a cavità c'è un retrocucina e una lavanderia con accesso al cortile di asciugatura.
Sperimenta il modo in cui la disposizione funzionale della planimetria familiare e le zone giorno separate hanno un impatto positivo e armonioso sul modo in cui vive la tua famiglia, consentendo a ciascun membro della famiglia di ritirarsi nelle proprie ali private per un momento di tranquillità quando necessario e di riunirsi per trascorrere del tempo insieme nelle zone interattive centrali e sociali.
Scorrete all'aperto verso la piscina sotterranea in cemento, la cucina all'aperto e i prati e i giardini di intrattenimento. Cullato all'interno del design a forma di U rivolto a nord della casa, questo è un microclima e una trappola per il sole come nessun altro. Completamente protetto dalle brezze prevalenti del sud-ovest tutto l'anno, l'intrattenimento all'aperto per tutte le stagioni è a tua disposizione ogni volta che ne hai bisogno.
Una rampa esterna che scende dalla zona di intrattenimento all'aperto vi porta al bar sotterraneo, alla cantina, ai giochi e alla sala teatro. Finestre alte con vista sulle cime degli alberi e una finestra di osservazione subacquea sulla piscina. Questa è la caverna perfetta per le riunioni notturne o il rifugio perfetto per gli adolescenti. Gli amici del quartiere di tuo figlio graviteranno sicuramente intorno a questa casa mentre forgiano infiniti ricordi d'infanzia a bordo piscina o nella sala giochi sottostante mentre ti mangiano fuori casa! Sali le scale e fuggi dal trambusto per trovare conforto nell'elegante suite padronale e i genitori si ritirano con vista sull'Oceano Indiano e si affacciano su Rottnest, nella tua ala privata all'estremità occidentale della casa. L'ala est è tutta incentrata sui bambini. Ci sono quattro camere da letto minori king size in totale - tutte tranne una hanno il proprio bagno privato. L'ala dei bambini ha una zona giorno sia al piano superiore che al piano inferiore con camino e un glorioso balcone soleggiato che si affaccia sul parco di fronte. C'è anche un'area ufficio per bambini designata. Ogni camera si apre su aree all'aperto, piscina, balcone ove possibile. Tutte hanno vista sul parco e/o sulla piscina. Questa casa è benedetta da un'abbondante luce naturale durante le stagioni che cambiano. Glorioso e sempre presente, è sicuro di immergere la tua prospettiva nella positività, ed è una metafora e un promemoria quotidiano della nostra fortuna di vivere dove viviamo nello straordinario stato di luce e luminosità di W.A. Le capacità passive ambientali della casa sono ben considerate. Progettata per riscaldare nei mesi più freddi intrappolando il sole invernale, la casa si raffredda naturalmente anche in estate attraverso il posizionamento ponderato della finestra a lamelle, che abbraccia le fresche brezze marine e le reindirizza in tutta la casa. La piscina sotterranea in cemento è isolata con pannelli in schiuma che la aiutano a rimanere calda tutto l'anno. È dotato della capacità di installare il riscaldamento solare della piscina sul tetto. Ci sono pannelli solari sul tetto con opzione per l'aggiornamento della batteria. Non rimarrai mai a corto di spazio di archiviazione e potrai dedicarti agli hobby che hai sempre desiderato con il garage per 7-8 auto. Riempilo con i tuoi autisti quotidiani, moto d'acqua, roulotte per camper, auto per la crisi di mezza età, tutto ciò di cui hai bisogno! Adiacente al garage c'è un cancello laterale con parcheggio aggiuntivo per barche o roulotte. Abbraccia il nostro ambiente costiero City Beach mentre svolgi la tua routine quotidiana con il design interno / esterno delle case che fonde perfettamente balconi e giardini con il tuo spazio abitativo interno in ogni occasione. Intratteni comodamente parenti anziani e ospiti, e sii sicuro che stai acquistando una casa in cui puoi rimanere fino ai tuoi anni crepuscolari senza bisogno di spostarti di nuovo, grazie all'ascensore che serve tutti e tre i livelli. A pochi passi dalla Kapinara Primary, dall'oceano e dal fiorente centro comunitario dell'Empire Village. Panetteria e pane fresco, caffè caldo e pasticceria francese, fruttivendolo gourmet 24 ore su 24, cucina internazionale e negozio di liquori: è tutto qui! Abbraccia la tua capacità di incontrarti improvvisatamente con gli amici per un pasto o un drink, rendendo la vita davvero facile e completamente piacevole senza mai dover pianificare troppo in anticipo! Questa casa è letteralmente nuova di zecca e adatta per gli acquirenti internazionali (soggetta all'approvazione FIRB) e viene offerta a un costo di sostituzione significativamente inferiore. (Una recente valutazione giurata è disponibile su richiesta.) La casa equivalente impiegherebbe cinque anni della tua vita per essere ricostruita e questa casa nuova di zecca è pronta proprio ora per farti trasferire e iniziare a vivere oggi!