POBIERANIE ZDJĘĆ...
Dom & dom jednorodzinny for sale in Torrington
3 488 614 PLN
Dom & dom jednorodzinny (Na sprzedaż)
4 bd
Źródło:
EDEN-T102345385
/ 102345385
Źródło:
EDEN-T102345385
Kraj:
GB
Miasto:
Devon
Kod pocztowy:
EX37 9HP
Kategoria:
Mieszkaniowe
Typ ogłoszenia:
Na sprzedaż
Typ nieruchomości:
Dom & dom jednorodzinny
Sypialnie:
4
Garaże:
1
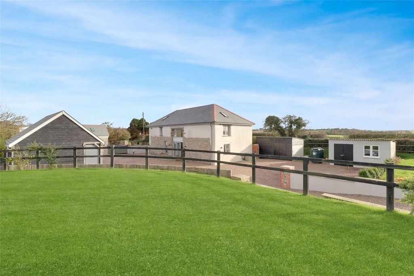
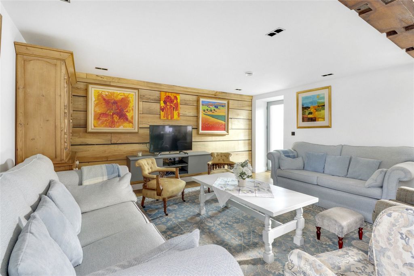
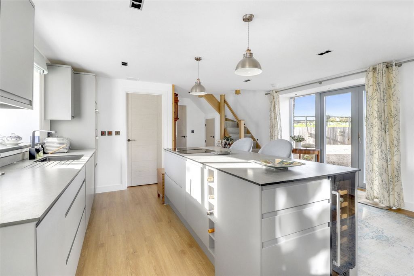
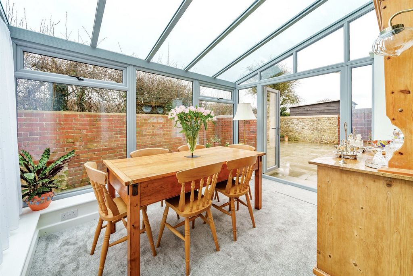
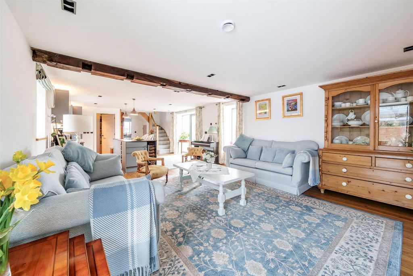
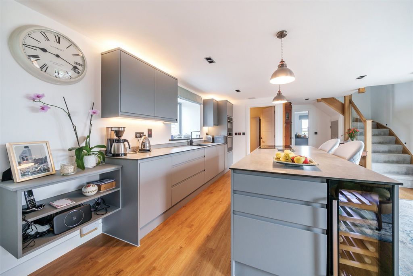
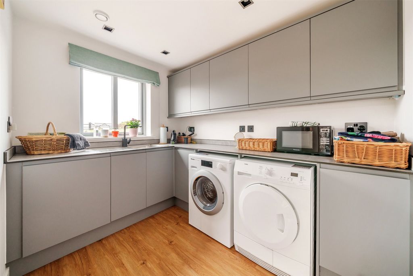
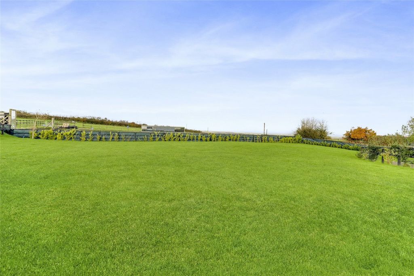

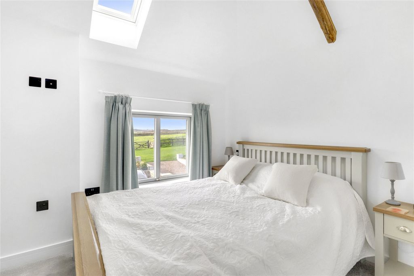
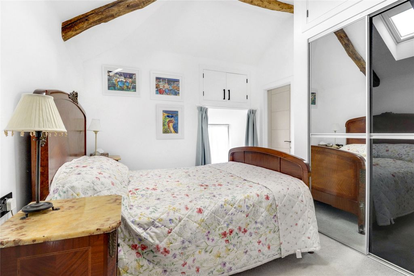
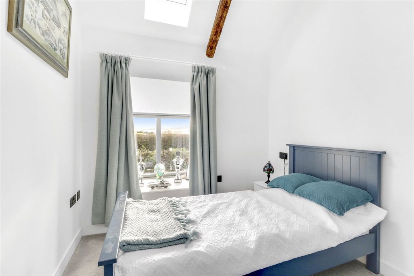
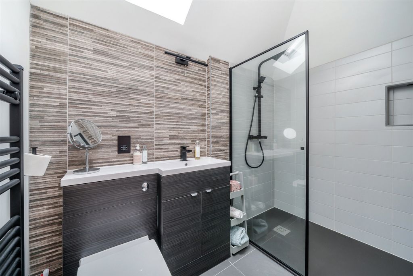
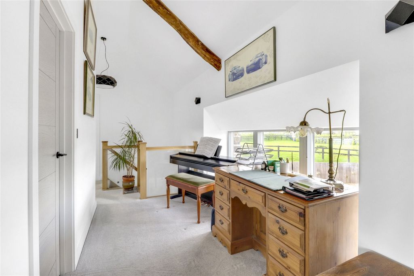
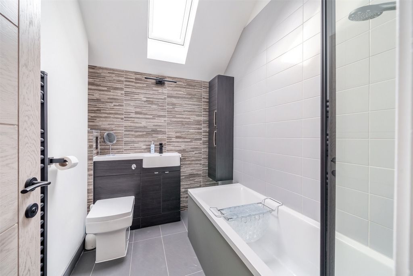



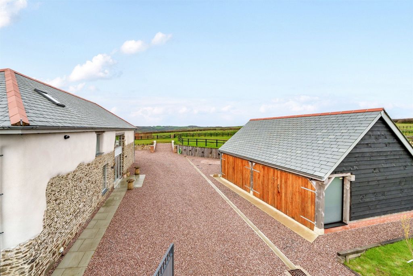
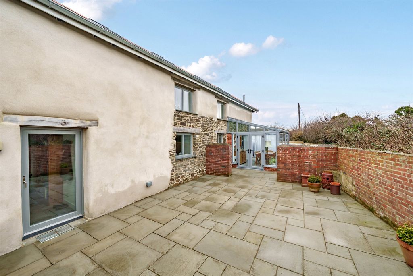
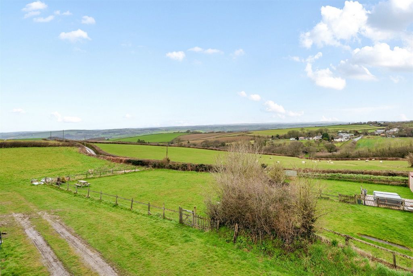
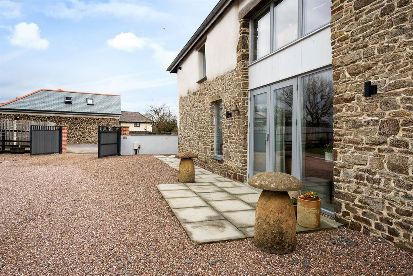
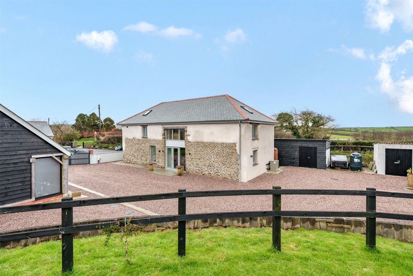
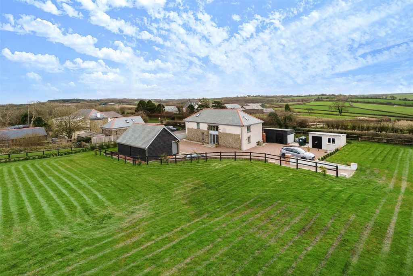
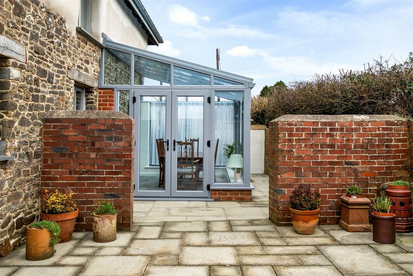
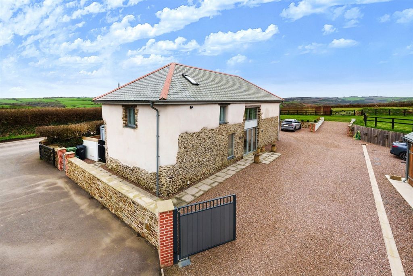
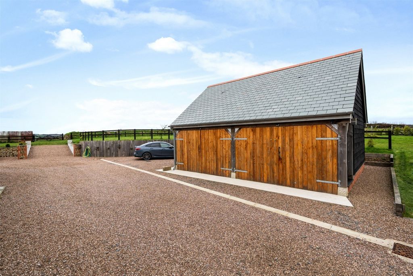
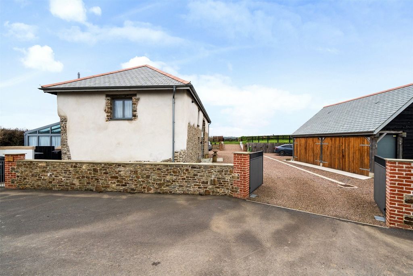
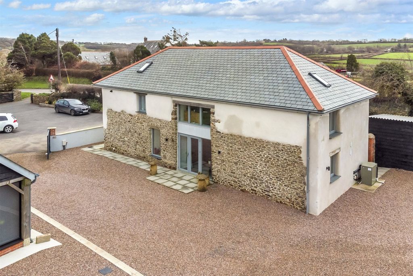
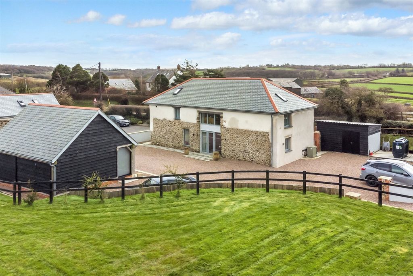
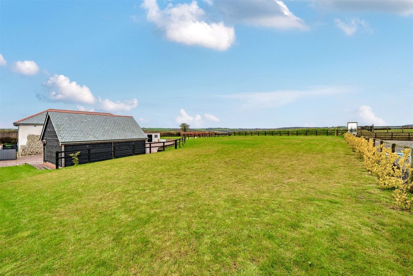
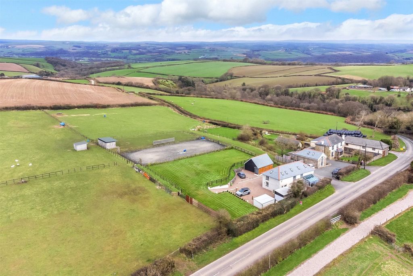
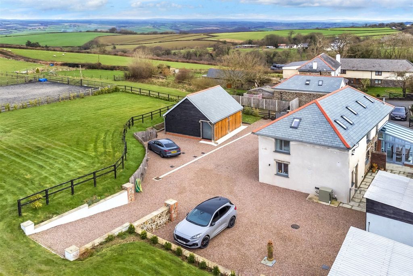
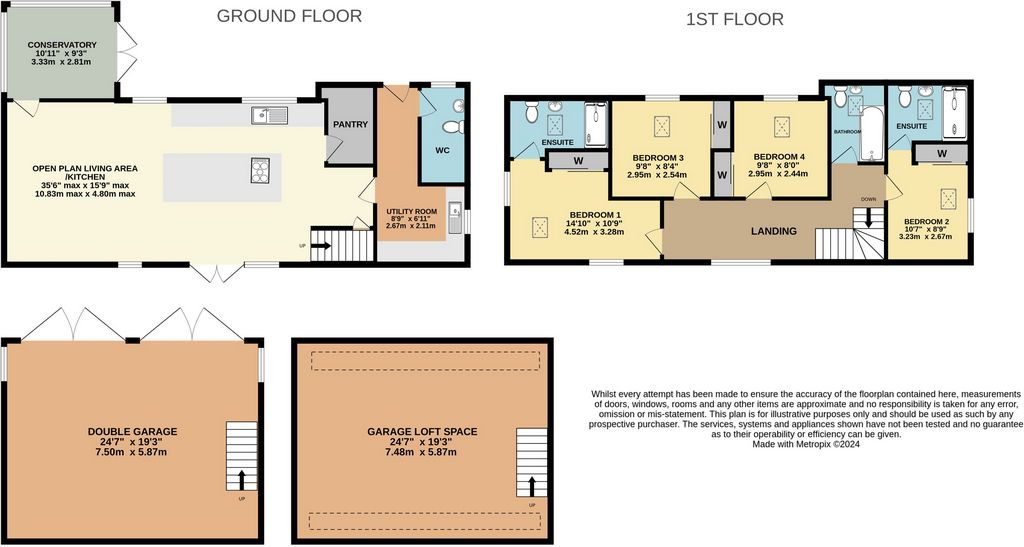

- Garage Zobacz więcej Zobacz mniej Highfield Barn is a truly remarkable property set within approximately half an acre of grounds, that seamlessly blends period charm with modern innovation. This exceptional barn conversion has been thoughtfully designed with a focus on eco-friendly features and meticulous attention to detail. The exterior showcases lime-rendered and exposed stone elevations, complemented by Passive House-approved triple-glazed windows with slate sills and solid oak lintels, all set beneath a slate roof with galvanised gutters and downpipes.Inside, the barn offers an airtight, low-carbon living environment with a contemporary aesthetic. A cohesive grey theme runs throughout, from the recently added conservatory and bespoke kitchen to the bathrooms, wardrobes, and fitted carpets on the first floor. The property features advanced eco-technology, including a mechanical ventilation and heat recovery (MVHR) system, as well as external CCTV cameras and automated electric entrance gates. An architect's certificate provides added assurance of the property's quality and compliance.The approach to Highfield Barn is via a shared tarmac forecourt leading to private, electrically operated gates set between brick pillars. A separate pedestrian gate leads to the rear courtyard, which is attractively paved and framed by stone and brick retaining walls. Electrical sockets and a hedge provide additional functionality and privacy in this charming outdoor space. At the front, an extensive gravelled driveway sweeps between the barn and the garage, offering ample parking and turning space.Adjacent to the barn is a substantial detached double garage, constructed with a Douglas fir frame and ornate staddle stone supports. Set on a brick base and timber-clad under a slate roof, the garage includes a versatile storage room with its own staircase, water supply, power, and lighting. This space presents excellent potential for conversion into a studio, office, or leisure facility, subject to the necessary planning permissions. Additional outbuildings include a detached workshop measuring 13'8 x 9'4 and a garden store, both with power and light, providing further practical and flexible options.The ground floor of the barn is an open-plan masterpiece, with a light and airy living area that features double-aspect views through glazed doors. Two natural ash-clad feature walls, enhanced by coloured mood lighting and a fun disco light option, create a unique and inviting ambiance. The kitchen, designed by Howdens, follows a sleek matt grey theme with stone-effect work surfaces and handle-less cabinets. High-end integrated appliances include a Lamona dishwasher, a Neff double oven, and a Wi-Fi enabled induction hob. A central island adds functionality with storage, a fridge, a wine cooler, a breakfast bar, and stylish industrial-style lighting overhead. A walk-in pantry with sensor-activated lighting provides fitted shelving and ample space for an American-style fridge/freezer.The utility room continues the kitchen's modern design with matching units, a stainless-steel sink, and space for laundry appliances. The conservatory, recently added to the property, serves as a versatile dining or relaxation area with double doors that open onto the rear courtyard. A cloakroom doubles as a plant room and houses the Ubiflux Vigor unit and water cylinder, along with a vanity sink and WC.On the first floor, the landing offers a bright and open sitting area beneath a vaulted ceiling with exposed beams. The principal bedroom is a luxurious retreat with a double-aspect layout, vaulted beams, built-in double wardrobes, and overhead storage. The en-suite bathroom is finished to a high standard, featuring a slate-tiled shower base, vanity unit, and heated towel rail. Three additional bedrooms, all with vaulted ceilings, exposed beams, and fitted wardrobes, provide ample accommodation. Bedroom 2 further benefits from an en-suite shower room. The family bathroom is equally well-appointed, with a panelled bath, overhead shower, vanity unit, and modern fixtures.Highfield Barn offers additional potential for further expansion, subject to planning permission, making it a truly flexible and adaptable home. The property backs onto an equestrian facility specialising in racehorses, while its boundaries are defined by fencing, young laurel hedges, and willow screening, ensuring both privacy and natural beauty. This unique property combines timeless character with cutting-edge eco-friendly features, offering versatile spaces and an idyllic setting. Highfield Barn is a rare opportunity that must be seen to be fully appreciated.Utility RoomWCOpen Plan Living Room/Kitchen 35'6" (10.82m) max x 15'9" (4.8m) max.PantryConservatory 10'11" x 9'3" (3.33m x 2.82m).First Floor LandingBedroom 1 14'10" x 10'9" (4.52m x 3.28m).En Suite Shower RoomBedroom 2 10'7" x 8'9" (3.23m x 2.67m).En Suite Shower RoomBedroom 3 9'8" x 8'4" (2.95m x 2.54m).Bedroom 4 9'8" x 8' (2.95m x 2.44m).BathroomDouble Garage 24'7" x 19'3" (7.5m x 5.87m).Garage Loft Space 24'7" x 19'3" (7.5m x 5.87m).Tenure FreeholdServices Mains electricty and water. Underfloor heating to the groundfloor + heat recovery system through the whole house. Private drainage systemViewing Strictly by appointment with the sole selling agentCouncil Tax Band E - North Devon District CouncilFrom Barnstaple proceed out of town through Newport and towards Bishops Tawton roundabout, head out through Bishops Tawton and on to the A377 towards Umberleigh. After passing the Fishleigh Farm shop and garage on your right hand side, take the next right hand turning sign posted Atherington, Torrington and High Bickington. Follow this road for approximately half a mile and you will enter the village of Atherington with the church on your right hand side. Continue through Atherington Village, down the steep hill and on rising on the far side, pass over the minor cross roads and the barn with be found on the right hand side identified by our for sale sign.Features:
- Garage Highfield Barn ist ein wirklich bemerkenswertes Anwesen auf einem etwa halben Hektar großen Gelände, das den historischen Charme nahtlos mit moderner Innovation verbindet. Dieser außergewöhnliche Scheunenumbau wurde sorgfältig mit Fokus auf umweltfreundliche Funktionen und viel Liebe zum Detail entworfen. Das Äußere zeigt kalkverputzte und freiliegende Steinfassaden, ergänzt durch Passivhaus-zugelassene dreifach verglaste Fenster mit Schieferschwellen und massiven Eichenstürzen, die alle unter einem Schieferdach mit verzinkten Dachrinnen und Fallrohren liegen. Im Inneren bietet die Scheune ein luftdichtes, kohlenstoffarmes Wohnumfeld mit zeitgemäßer Ästhetik. Ein zusammenhängendes graues Thema zieht sich durch das gesamte Haus, vom kürzlich hinzugefügten Wintergarten und der maßgeschneiderten Küche bis hin zu den Bädern, Kleiderschränken und Teppichböden im ersten Stock. Das Anwesen verfügt über fortschrittliche Öko-Technologie, darunter ein mechanisches Lüftungs- und Wärmerückgewinnungssystem (KWL) sowie externe CCTV-Kameras und automatisierte elektrische Eingangstore. Ein Architektenzertifikat bietet zusätzliche Sicherheit für die Qualität und Konformität der Immobilie. Die Zufahrt zur Highfield Barn erfolgt über einen gemeinsamen asphaltierten Vorplatz, der zu privaten, elektrisch betriebenen Toren führt, die zwischen Backsteinpfeilern angeordnet sind. Über ein separates Fußgängertor gelangt man in den Hinterhof, der attraktiv gepflastert und von Stützmauern aus Stein und Ziegeln eingerahmt ist. Steckdosen und eine Hecke sorgen für zusätzliche Funktionalität und Privatsphäre in diesem charmanten Außenbereich. An der Vorderseite erstreckt sich eine weitläufige Schottereinfahrt zwischen der Scheune und der Garage und bietet ausreichend Park- und Wendemöglichkeiten. Angrenzend an die Scheune befindet sich eine große freistehende Doppelgarage, die mit einem Douglasienrahmen und kunstvollen Staddle-Steinstützen gebaut wurde. Die Garage befindet sich auf einem Backsteinsockel und ist mit Holz unter einem Schieferdach verkleidet und verfügt über einen vielseitigen Abstellraum mit eigener Treppe, Wasserversorgung, Strom und Beleuchtung. Diese Fläche bietet ein hervorragendes Potenzial für die Umwandlung in ein Atelier, ein Büro oder eine Freizeiteinrichtung, sofern die erforderlichen Baugenehmigungen erteilt werden. Weitere Nebengebäude sind eine freistehende Werkstatt mit den Maßen 13'8 x 9'4 und ein Gartenlager, beide mit Strom und Licht, die weitere praktische und flexible Optionen bieten. Das Erdgeschoss der Scheune ist ein offenes Meisterwerk mit einem hellen und luftigen Wohnbereich, der durch verglaste Türen einen doppelten Blick bietet. Zwei mit natürlicher Esche verkleidete Wände, die durch farbiges Stimmungslicht und eine lustige Disco-Lichtoption verstärkt werden, schaffen ein einzigartiges und einladendes Ambiente. Die von Howdens entworfene Küche folgt einem schlanken, mattgrauen Thema mit Arbeitsflächen in Steinoptik und grifflosen Schränken. Zu den hochwertigen integrierten Geräten gehören ein Lamona-Geschirrspüler, ein Neff-Doppelbackofen und ein WLAN-fähiges Induktionskochfeld. Eine zentrale Insel sorgt für zusätzliche Funktionalität mit Stauraum, einem Kühlschrank, einem Weinkühler, einer Frühstücksbar und einer stilvollen Beleuchtung im Industriestil. Eine begehbare Speisekammer mit sensorgesteuerter Beleuchtung bietet passende Regale und viel Platz für einen Kühl- und Gefrierschrank im amerikanischen Stil. Der Hauswirtschaftsraum setzt das moderne Design der Küche mit passenden Schränken, einer Edelstahlspüle und Platz für Waschmaschinen fort. Der Wintergarten, der kürzlich zum Anwesen hinzugefügt wurde, dient als vielseitiger Ess- oder Entspannungsbereich mit Doppeltüren, die sich zum hinteren Innenhof öffnen. Eine Garderobe dient gleichzeitig als Technikraum und beherbergt das Ubiflux Vigor-Gerät und den Wasserzylinder sowie ein Waschbecken und ein WC. Im ersten Stock bietet der Treppenabsatz eine helle und offene Sitzecke unter einer gewölbten Decke mit sichtbaren Balken. Das Hauptschlafzimmer ist ein luxuriöser Rückzugsort mit einem doppelseitigen Grundriss, gewölbten Balken, eingebauten Doppelschränken und Gepäckaufbewahrung. Das eigene Badezimmer ist hochwertig ausgestattet und verfügt über eine schiefergeflieste Duschwanne, einen Waschtisch und einen beheizten Handtuchhalter. Drei weitere Schlafzimmer, alle mit Gewölbedecken, Sichtbalken und Einbauschränken, bieten ausreichend Platz. Schlafzimmer 2 verfügt außerdem über ein eigenes Duschbad. Das Familienbadezimmer ist ebenso gut ausgestattet, mit einer getäfelten Badewanne, einer Dusche, einem Waschtisch und modernen Armaturen. Highfield Barn bietet zusätzliches Potenzial für eine weitere Expansion, vorbehaltlich der Baugenehmigung, was es zu einem wirklich flexiblen und anpassungsfähigen Zuhause macht. Das Anwesen grenzt an eine Reitanlage, die auf Rennpferde spezialisiert ist, während seine Grenzen durch Zäune, junge Lorbeerhecken und Weidenschutz definiert sind, die sowohl Privatsphäre als auch natürliche Schönheit gewährleisten. Dieses einzigartige Anwesen kombiniert zeitlosen Charakter mit modernsten umweltfreundlichen Merkmalen und bietet vielseitige Räume und eine idyllische Umgebung. Highfield Barn ist eine seltene Gelegenheit, die man gesehen haben muss, um sie voll und ganz zu schätzen. HauswirtschaftsraumWCOffenes Wohnzimmer/Küche 35'6" (10,82 m) max x 15'9" (4,8 m) max.SpeisekammerWintergarten 10'11" x 9'3" (3,33m x 2,82m).Treppenabsatz im ersten StockSchlafzimmer 1 4,52 m x 3,28 m (14'10" x 10'9").Eigenes DuschbadSchlafzimmer 2 10'7" x 8'9" (3,23m x 2,67m).Eigenes DuschbadSchlafzimmer 3 9'8" x 8'4" (2,95m x 2,54m).Schlafzimmer 4 9'8" x 8' (2,95m x 2,44m).BadezimmerDoppelgarage 24'7" x 19'3" (7,5 m x 5,87 m).Garage Loft Space 24'7" x 19'3" (7,5m x 5,87m).GrundbesitzDienstleistungen: Stadt, Strom und Wasser. Fußbodenheizung bis zum Erdgeschoss + Wärmerückgewinnungssystem im ganzen Haus. Privates EntwässerungssystemBesichtigung Streng nach Vereinbarung mit dem AlleinverkäuferSteuerklasse E - Bezirksrat von Nord-DevonVon Barnstaple aus fahren Sie stadtauswärts durch Newport und in Richtung Bishops Tawton Kreisverkehr, fahren Sie durch Bishops Tawton und weiter auf die A377 in Richtung Umberleigh. Nachdem Sie den Laden und die Garage der Fishleigh Farm auf der rechten Seite passiert haben, nehmen Sie das nächste Abbiegeschild nach rechts in Richtung Atherington, Torrington und High Bickington. Folgen Sie dieser Straße für etwa eine halbe Meile und Sie gelangen in das Dorf Atherington mit der Kirche auf der rechten Seite. Fahren Sie weiter durch Atherington Village, den steilen Hügel hinunter und wenn Sie auf der anderen Seite ansteigen, überqueren Sie die kleinere Kreuzung und die Scheune auf der rechten Seite, die durch unser Verkaufsschild gekennzeichnet ist.
Features:
- Garage