6 150 175 PLN
6 150 175 PLN
4 100 117 PLN
4 100 117 PLN
4 747 503 PLN
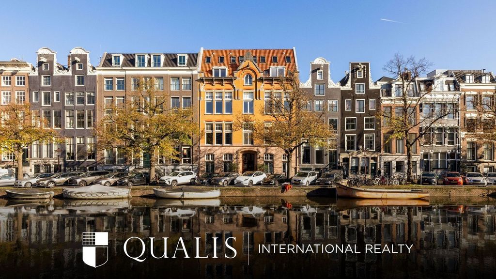


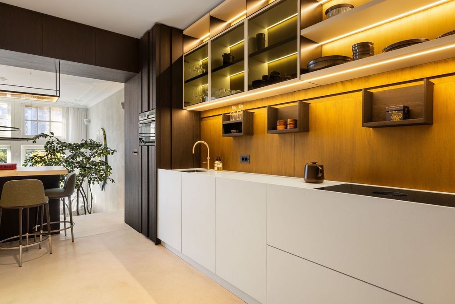

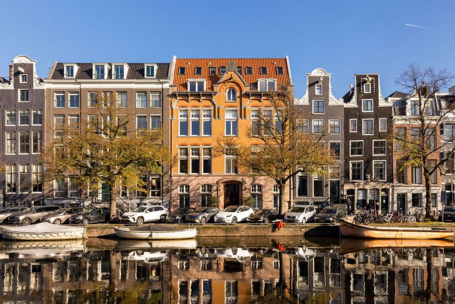

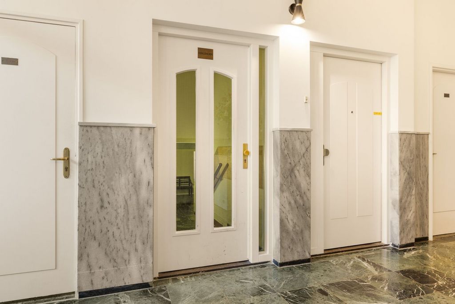
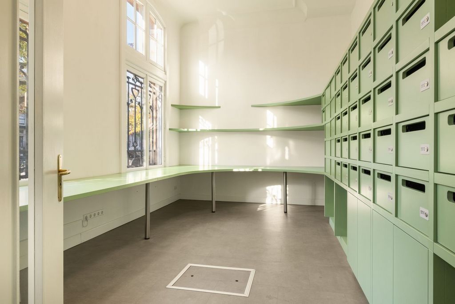
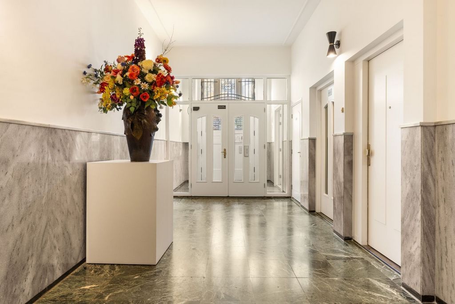
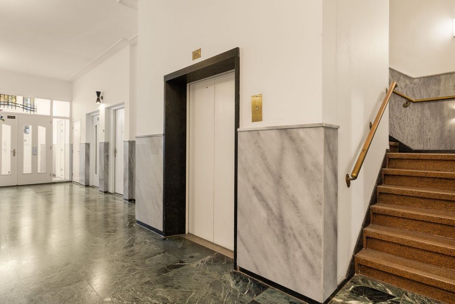

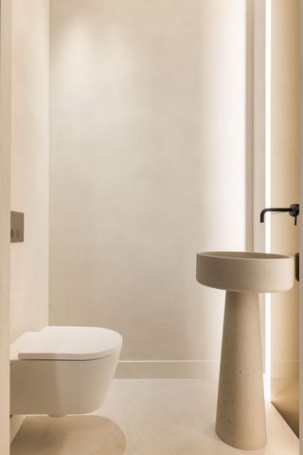

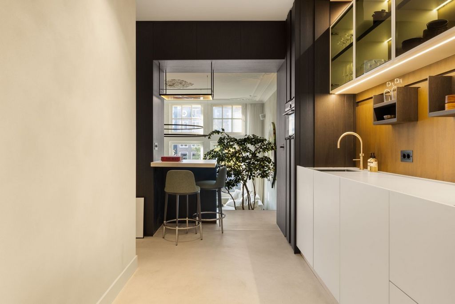
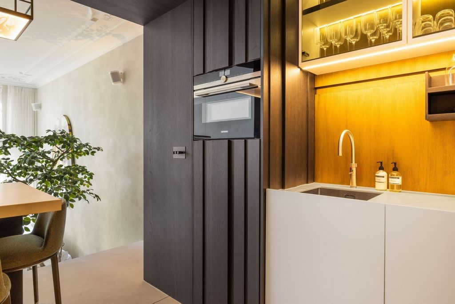


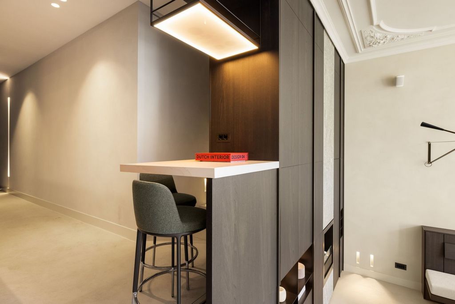
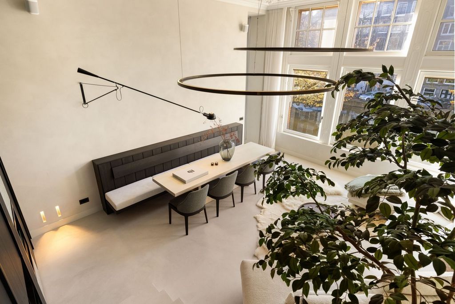
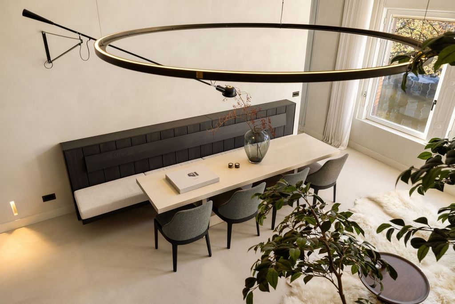
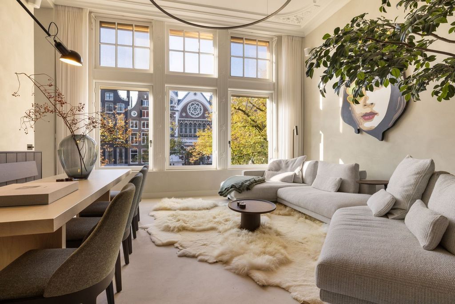
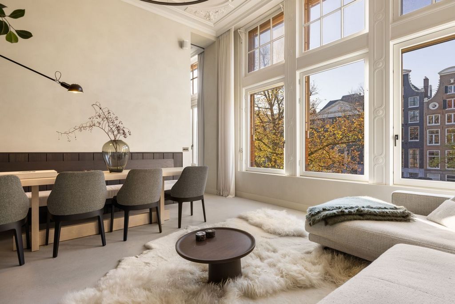
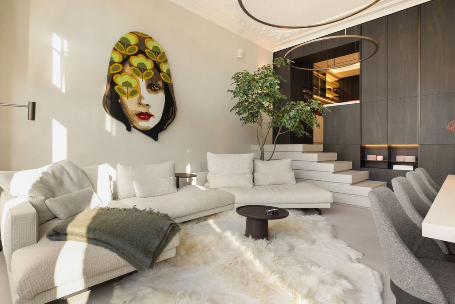


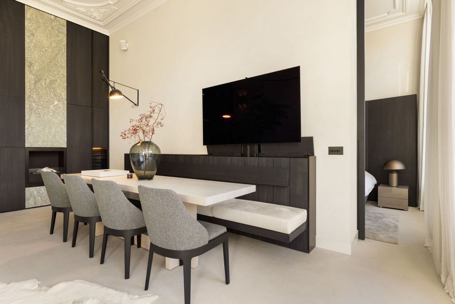


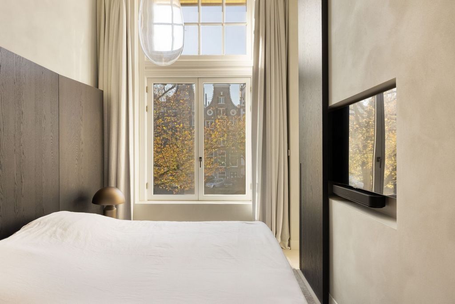
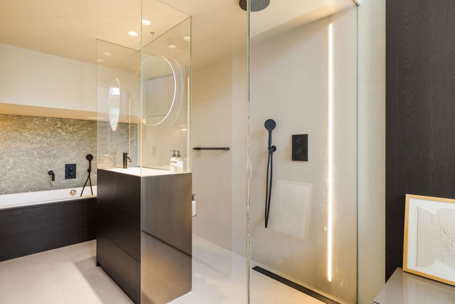
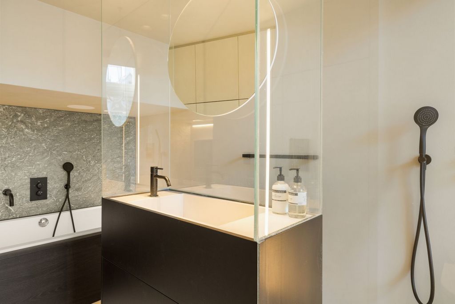
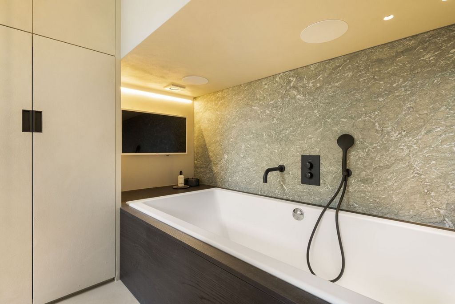



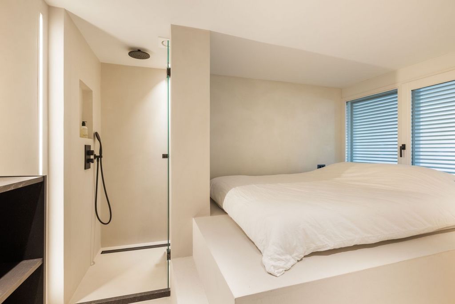
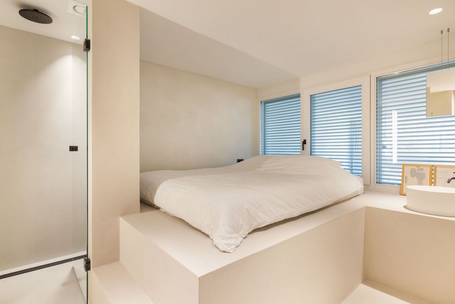

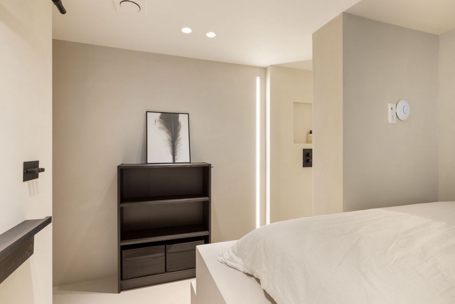
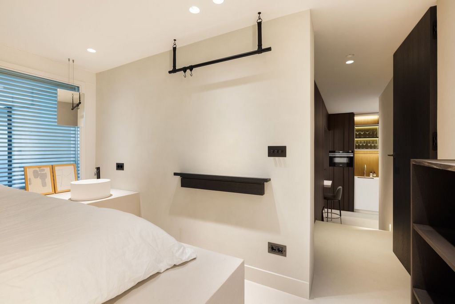

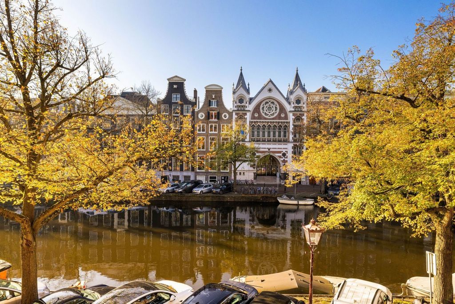



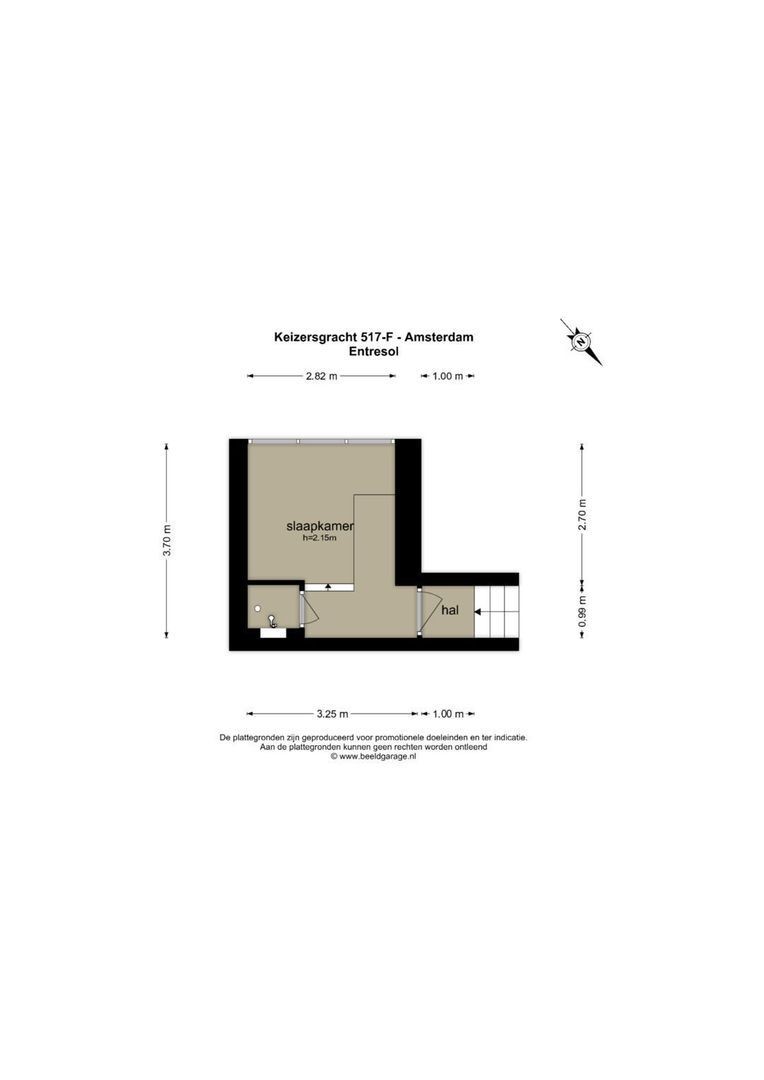
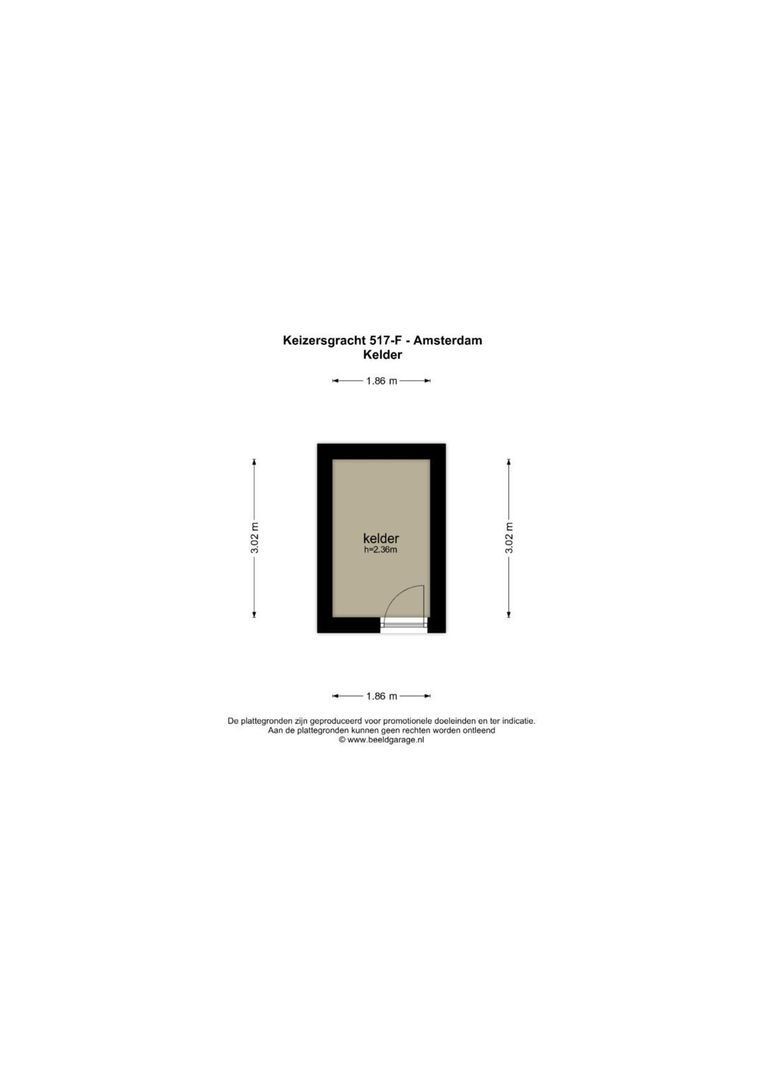

Features:
- Air Conditioning Zobacz więcej Zobacz mniej —-ENGLISH TRANSLATION BELOW—- Historisch wonen met hedendaags comfort en een fenomenaal uitzicht op de gracht en de Keizersgrachtkerk, gelegen in het hart van Amsterdam. Dit fantastische appartement is onder architectuur (Grand & Johnson) volledig verbouwd tot een comfortabel en hoogwaardig afgewerkt 3 kamer appartement. Midden in de energie van de stad, waar u wakker wordt met het uitzicht op de gracht, maar met voldoende rust om u ook te distantiëren van de drukte. Het interieur is geheel op maat gemaakt om de ruimtes optimaal te benutten tot een uitgebalanceerd geheel. Alle meubilair wordt tevens ter overname aangeboden. INDELING Via de statige entree komt u binnen in dit prachtige grachtenpand. Na het tochtportaal direct links ligt de voormalige postkamer, iets verder vindt u de deur naar de bergingen. Bij deze woning zit tevens een separate berging box. Met de lift of brede trap bereikt u de eerste etage. Na een aantal treden bereikt u de woning. Bij binnenkomst in de hal treft u rechts een luxe afgewerkt separaat toilet met fontein en prachtige eiken garderobekasten met aansluiting voor de wasmachine. De luxe keuken is eveneens afgewerkt met eiken kastenwanden en voorzien van alle inbouwapparatuur. Aan de gezellige bar met silestone blad kijkt u uit over de lager gelegen woonkamer. Verderop in de gang bereikt u de tweede slaapkamer met ingebouwd bed, wastafel en inloopdouche. Een korte trap brengt u naar het woongedeelte. De stijlvolle kastenwand biedt voldoende opbergmogelijkheid. De bio ethanol haard is omlijst met gezoet marmer (Verde Antiqua) en zorgt voor sfeer in de koude dagen. Achter de kast zit de technische ruimte weggewerkt met bergruimte voor koffers en een stofzuiger. Het woongedeelte is overgoten met licht en de plafondhoogte van bijna 4 meter geven een rijk gevoel. De lange eettafel geeft alle gelegenheid tot gezellige etentjes. In de leuning van de eettafelbank zit de tv weggewerkt, welke met 1 druk op de knop tevoorschijn komt. De grote hoge ramen zijn afgewerkt met fraaie sierlijsten en kunnen helemaal open, waardoor u zelfs binnen in de zon kunt zitten. Pal tegenover de woning ligt de Keizersgrachtkerk, een van de mooiste gebouwen van Amsterdam. Het uitzicht op deze kerk en de voorgelegen grachten geeft gegarandeerd een schilderachtig beeld. Naast het woongedeelte ligt de slaapkamer, voorzien van kastenwanden en een en-suite luxe badkamer voorzien van een ligbad, inloopdouche, wastafel en tweede toilet. OMGEVING Keizersgracht 517 biedt een unieke kans om te wonen op een van de meest iconische locaties van Amsterdam. Omringd door het historische centrum, omarmt dit grachtenpand de elegantie van de 17e eeuw met de levendigheid van een hedendaagse stad. Hier geniet u van een rustige, chique ambiance, maar bent u slechts enkele stappen verwijderd van de meest bruisende delen van Amsterdam. Op loopafstand vindt u de populaire Negen Straatjes, bekend om hun exclusieve boetieks, trendy restaurants en charmante cafés. Daarnaast liggen het Koninklijk Paleis en de Dam om de hoek voor cultuur en historie, terwijl u de levendige sfeer van de Jordaan en het Museumkwartier in slechts enkele minuten bereikt. Voor uw dagelijkse voorzieningen hoeft u de buurt niet te verlaten; de nabijgelegen Leidsestraat en het Koningsplein bieden een divers aanbod van speciaalzaken, supermarkten en delicatessenzaken. Of u nu op zoek bent naar een avond vol cultuur, winkelen in luxe boetieks of simpelweg wilt genieten van de Amsterdamse grachtenpracht, Keizersgracht 517 is de perfecte uitvalsbasis. VERENIGING VAN EIGENAREN De VVE bestaat uit 35 woningen. De servicekosten van dit appartement en de berging bedragen € 194,30 per maand. Er is een MJOP aanwezig. Komend jaar worden de achter en zijgevels geschilderd. Professioneel beheerd door VvE Beheer Amsterdam. GEMEENTELIJK MONUMENT Kantoorgebouw van architect Willem Hamer met een lijstgevel met geaccentueerde middentravee bekroond door een puntgeveltje met hardstenen Jugendstil-achtig ornament en ijzeren hijsbalk, dwarskap, mooie gele baksteen, ontlastingsbogen in rode baksteen boven de vensters. Ingang op straatniveau. In de periode 1909-1941 was in dit kantoorgebouw Handelsvereniging Holland-Bombay gevestigd. BIJZONDERHEDEN - GO 91,7 m²; - 2 slaapkamers en 2 badkamers; - Lift; - Separate berging box; - Gelegen op eigen grond; - Gemeentelijk Monument; - Recent volledig verbouwd onder ontwerp van Grand & Johnson; - Professioneel beheerde VvE, bijdrage € 194,30 per maand; - Dubbele beglazing en vloerverwarming; - Niet zelfbewoning clausule wordt opgenomen in de koopakte. —-ENGLISH TRANSLATION—- Historical living with contemporary comfort and a phenomenal view of the canal and the Keizersgrachtkerk, located in the heart of Amsterdam. This fantastic apartment has been completely renovated under the architecture of Grand & Johnson into a comfortable and high-quality 3-room apartment. Right in the heart of the city's energy, where you wake up to a view of the canal, yet with enough tranquility to distance yourself from the hustle and bustle. The interior is fully custom-designed to make optimal use of the space, creating a balanced whole. All furniture is also available for takeover. LAYOUT Through the stately entrance, you enter this beautiful canal house. After the vestibule, the former post room is located on the immediate left, and further down the hall, you'll find the door to the storage rooms. This apartment also includes a separate storage box. You can reach the first floor by lift or wide staircase. A few more steps lead you to the apartment. Upon entering the hallway, you'll find a luxurious separate toilet on the right, with a sink and beautiful oak wardrobe cabinets, including connections for the washing machine. The luxury kitchen is also finished with oak cabinets and is equipped with all built-in appliances. At the cozy bar with a Silestone countertop, you have a view over the lower living room. Further along the hallway, you reach the second bedroom with a built-in bed, washbasin, and walk-in shower. A short staircase leads you to the living area. The stylish wall of cabinets offers ample storage space. The bioethanol fireplace is framed with honed marble (Verde Antiqua) and creates a cozy atmosphere on cold days. Behind the cabinet, the technical space is hidden, with storage for luggage and a vacuum cleaner. The living area is bathed in light, and the ceiling height of nearly 4 meters gives a sense of richness. The long dining table provides ample space for social dinners. The TV is discreetly concealed in the armrest of the dining bench and can be revealed with the press of a button. The large, tall windows are adorned with elegant decorative moldings and can be fully opened, allowing you to sit in the sunlight even while indoors. Directly across from the apartment is the Keizersgrachtkerk, one of the most beautiful buildings in Amsterdam. The view of the church and the canals in front creates a picturesque scene. Next to the living area is the bedroom, featuring cabinets and an en-suite luxury bathroom with a bathtub, walk-in shower, washbasin, and a second toilet. SURROUNDINGS Keizersgracht 517 offers a unique opportunity to live in one of Amsterdam's most iconic locations. Surrounded by the historic city center, this canal house embraces the elegance of the 17th century with the vibrancy of a modern city. Here, you can enjoy a peaceful, chic atmosphere, while being just steps away from the liveliest parts of Amsterdam. Within walking distance, you will find the popular Nine Streets (Negen Straatjes), known for their exclusive boutiques, trendy restaurants, and charming cafés. The Royal Palace and Dam Square are just around the corner for culture and history, while the lively Jordaan and Museum Quarter can be reached in just a few minutes. For daily necessities, you don't need to leave the neighborhood; the nearby Leidsestraat and Koningsplein offer a variety of specialty shops, supermarkets, and delicatessens. Whether you're looking for a cultural evening, shopping in luxury boutiques, or simply enjoying the beauty of the Amsterdam canals, Keizersgracht 517 is the perfect base. OWNERS ASSOCIATION The VvE (Owners Association) consists of 35 homes. The service costs for this apartment and the storage box are €194.30 per month. There is an MJOP (multi-year maintenance plan) in place. The rear and side facades will be painted next year. Professionally managed by VvE Beheer Amsterdam. MUNICIPAL MONUMENT Office building designed by architect Willem Hamer with a listed facade featuring an accentuated central bay crowned by a gabled roof with a Jugendstil-like stone ornament and an iron hoisting beam, cross-gable, beautiful yellow brick, and relieving arches in red brick above the windows. The entrance is at street level. From 1909 to 1941, the office building housed the Handelsvereniging Holland-Bombay. SPECIAL FEATURES - GFA 91.7 m²; - 2 bedrooms and 2 bathrooms; - Lift; - Separate storage box; - Located on private land; - Municipal Monument; - Recently fully renovated under the design of Grand & Johnson; - Professionally managed VvE, contribution €194.30 per month; - Double glazing and underfloor heating; - Non-occupancy clause will be included in the purchase agreement.
Features:
- Air Conditioning Historical living with contemporary comfort and a phenomenal view of the canal and the Keizersgrachtkerk, located in the heart of Amsterdam. This fantastic apartment has been completely renovated under the architecture of Grand & Johnson into a comfortable and high-quality 3-room apartment. Right in the heart of the city's energy, where you wake up to a view of the canal, yet with enough tranquility to distance yourself from the hustle and bustle. The interior is fully custom-designed to make optimal use of the space, creating a balanced whole. All furniture is also available for takeover. LAYOUT Through the stately entrance, you enter this beautiful canal house. After the vestibule, the former post room is located on the immediate left, and further down the hall, you'll find the door to the storage rooms. This apartment also includes a separate storage box. You can reach the first floor by lift or wide staircase. A few more steps lead you to the apartment. Upon entering the hallway, you'll find a luxurious separate toilet on the right, with a sink and beautiful oak wardrobe cabinets, including connections for the washing machine. The luxury kitchen is also finished with oak cabinets and is equipped with all built-in appliances. At the cozy bar with a Silestone countertop, you have a view over the lower living room. Further along the hallway, you reach the second bedroom with a built-in bed, washbasin, and walk-in shower. A short staircase leads you to the living area. The stylish wall of cabinets offers ample storage space. The bioethanol fireplace is framed with honed marble (Verde Antiqua) and creates a cozy atmosphere on cold days. Behind the cabinet, the technical space is hidden, with storage for luggage and a vacuum cleaner. The living area is bathed in light, and the ceiling height of nearly 4 meters gives a sense of richness. The long dining table provides ample space for social dinners. The TV is discreetly concealed in the armrest of the dining bench and can be revealed with the press of a button. The large, tall windows are adorned with elegant decorative moldings and can be fully opened, allowing you to sit in the sunlight even while indoors. Directly across from the apartment is the Keizersgrachtkerk, one of the most beautiful buildings in Amsterdam. The view of the church and the canals in front creates a picturesque scene. Next to the living area is the bedroom, featuring cabinets and an en-suite luxury bathroom with a bathtub, walk-in shower, washbasin, and a second toilet. SURROUNDINGS Keizersgracht 517 offers a unique opportunity to live in one of Amsterdam's most iconic locations. Surrounded by the historic city center, this canal house embraces the elegance of the 17th century with the vibrancy of a modern city. Here, you can enjoy a peaceful, chic atmosphere, while being just steps away from the liveliest parts of Amsterdam. Within walking distance, you will find the popular Nine Streets (Negen Straatjes), known for their exclusive boutiques, trendy restaurants, and charming cafés. The Royal Palace and Dam Square are just around the corner for culture and history, while the lively Jordaan and Museum Quarter can be reached in just a few minutes. For daily necessities, you don't need to leave the neighborhood; the nearby Leidsestraat and Koningsplein offer a variety of specialty shops, supermarkets, and delicatessens. Whether you're looking for a cultural evening, shopping in luxury boutiques, or simply enjoying the beauty of the Amsterdam canals, Keizersgracht 517 is the perfect base. OWNERS ASSOCIATION The VvE (Owners Association) consists of 35 homes. The service costs for this apartment and the storage box are €194.30 per month. There is an MJOP (multi-year maintenance plan) in place. The rear and side facades will be painted next year. Professionally managed by VvE Beheer Amsterdam. MUNICIPAL MONUMENT Office building designed by architect Willem Hamer with a listed facade featuring an accentuated central bay crowned by a gabled roof with a Jugendstil-like stone ornament and an iron hoisting beam, cross-gable, beautiful yellow brick, and relieving arches in red brick above the windows. The entrance is at street level. From 1909 to 1941, the office building housed the Handelsvereniging Holland-Bombay. SPECIAL FEATURES - GFA 91.7 m²; - 2 bedrooms and 2 bathrooms; - Lift; - Separate storage box; - Located on private land; - Municipal Monument; - Recently fully renovated under the design of Grand & Johnson; - Professionally managed VvE, contribution €194.30 per month; - Double glazing and underfloor heating; - Non-occupancy clause will be included in the purchase agreement.
Features:
- Air Conditioning Historisches Wohnen mit zeitgenössischem Komfort und einem phänomenalen Blick auf den Kanal und die Keizersgrachtkerk, im Herzen von Amsterdam gelegen. Diese fantastische Wohnung wurde unter der Architektur von Grand & Johnson komplett zu einer komfortablen und hochwertigen 3-Zimmer-Wohnung renoviert. Mitten im Herzen der Energie, wo Sie mit Blick auf den Kanal aufwachen und dennoch mit genügend Ruhe aufwachen, um sich vom hektischen Treiben zu distanzieren. Das Interieur ist vollständig maßgeschneidert, um den Raum optimal zu nutzen und ein ausgewogenes Ganzes zu schaffen. Alle Möbel stehen auch zur Übernahme zur Verfügung. GRUNDRISS Durch den herrschaftlichen Eingang betreten Sie dieses schöne Grachtenhaus. Nach dem Vestibül befindet sich gleich links die ehemalige Poststelle, weiter unten im Flur befindet sich die Tür zu den Lagerräumen. Dieses Apartment verfügt auch über eine separate Aufbewahrungsbox. Die erste Etage erreichen Sie mit dem Aufzug oder einer breiten Treppe. Ein paar weitere Stufen führen Sie in die Wohnung. Beim Betreten des Flurs finden Sie auf der rechten Seite eine luxuriöse separate Toilette mit Waschbecken und schönen Schränken aus Eichenholz, einschließlich Anschlüssen für die Waschmaschine. Die Luxusküche ist ebenfalls mit Eichenschränken ausgestattet und mit allen Einbaugeräten ausgestattet. An der gemütlichen Bar mit einer Silestone-Arbeitsplatte haben Sie einen Blick auf das untere Wohnzimmer. Weiter entlang des Flurs erreichen Sie das zweite Schlafzimmer mit einem Einbaubett, einem Waschbecken und einer ebenerdigen Dusche. Über eine kurze Treppe gelangt man in den Wohnbereich. Die stilvolle Schrankwand bietet ausreichend Stauraum. Der Bioethanol-Kamin ist mit geschliffenem Marmor (Verde Antiqua) umrahmt und schafft eine gemütliche Atmosphäre an kalten Tagen. Hinter dem Schrank verbirgt sich der technische Raum mit Stauraum für Gepäck und einen Staubsauger. Der Wohnbereich ist lichtdurchflutet, und die Deckenhöhe von fast 4 Metern vermittelt ein Gefühl von Reichtum. Der lange Esstisch bietet ausreichend Platz für gesellige Abendessen. Der Fernseher ist dezent in der Armlehne der Essbank verborgen und kann per Knopfdruck zum Vorschein kommen. Die großen, hohen Fenster sind mit eleganten Zierleisten verziert und lassen sich vollständig öffnen, so dass Sie auch im Innenbereich in der Sonne sitzen können. Direkt gegenüber der Wohnung befindet sich die Keizersgrachtkerk, eines der schönsten Gebäude Amsterdams. Der Blick auf die Kirche und die vorgelagerten Kanäle schafft ein malerisches Bild. Neben dem Wohnbereich befindet sich das Schlafzimmer mit Schränken und einem luxuriösen Badezimmer mit Badewanne, begehbarer Dusche, Waschbecken und einer zweiten Toilette. UMGEBUNG Die Keizersgracht 517 bietet eine einzigartige Gelegenheit, an einem der berühmtesten Orte Amsterdams zu leben. Umgeben vom historischen Stadtzentrum vereint dieses Grachtenhaus die Eleganz des 17. Jahrhunderts mit der Lebendigkeit einer modernen Stadt. Hier können Sie eine ruhige, schicke Atmosphäre genießen, während Sie nur wenige Schritte von den lebhaftesten Teilen Amsterdams entfernt sind. Nur wenige Gehminuten entfernt finden Sie die beliebten Neun Straßen (Negen Straatjes), die für ihre exklusiven Boutiquen, trendigen Restaurants und charmanten Cafés bekannt sind. Der Königspalast und der Dam-Platz sind gleich um die Ecke für Kultur und Geschichte, während das lebhafte Jordaan- und Museumsviertel in nur wenigen Minuten erreicht werden kann. Für den täglichen Bedarf müssen Sie die Nachbarschaft nicht verlassen; In der nahe gelegenen Leidsestraat und am Koningsplein finden Sie eine Vielzahl von Fachgeschäften, Supermärkten und Feinkostläden. Egal, ob Sie auf der Suche nach einem kulturellen Abend sind, in Luxusboutiquen einkaufen oder einfach nur die Schönheit der Amsterdamer Grachten genießen möchten, die Keizersgracht 517 ist der perfekte Ausgangspunkt. EIGENTÜMERGEMEINSCHAFT Die VvE (Eigentümergemeinschaft) besteht aus 35 Häusern. Die Servicekosten für diese Wohnung und die Lagerbox betragen 194,30 € pro Monat. Es gibt einen MJOP (Multi-Year Maintenance Plan). Die Heck- und Seitenfassade werden im kommenden Jahr gestrichen. Professionell verwaltet von VvE Beheer Amsterdam. STÄDTISCHES DENKMAL Bürogebäude nach Entwurf des Architekten Willem Hamer mit denkmalgeschützter Fassade mit akzentuiertem Mittelerker, gekrönt von einem Satteldach mit jugendstilartigem Steinornament und eisernem Hebebalken, Kreuzgiebel, schönem gelbem Backstein und Entlastungsbögen aus rotem Backstein über den Fenstern. Der Eingang befindet sich auf Straßenniveau. Von 1909 bis 1941 beherbergte das Bürogebäude die Handelsvereniging Holland-Bombay. BESONDERHEITEN - BGF 91,7 m²; - 2 Schlafzimmer und 2 Badezimmer; -Heben; - Separate Aufbewahrungsbox; - Befindet sich auf einem Privatgrundstück; - Städtisches Denkmal; - Kürzlich komplett renoviert unter dem Design von Grand & Johnson; - Professionell geführte VvE, Beitrag 194,30 € pro Monat; - Doppelverglasung und Fußbodenheizung; - Die Nichtbelegungsklausel wird in den Kaufvertrag aufgenommen.
Features:
- Air Conditioning Vida histórica con confort contemporáneo y una vista fenomenal del canal y la Keizersgrachtkerk, ubicada en el corazón de Ámsterdam. Este fantástico apartamento ha sido completamente renovado bajo la arquitectura de Grand & Johnson en un cómodo apartamento de 3 habitaciones de alta calidad. Justo en el corazón de la energía de la ciudad, donde te despiertas con una vista del canal, pero con la suficiente tranquilidad como para distanciarte del ajetreo y el bullicio. El interior está totalmente diseñado a medida para hacer un uso óptimo del espacio, creando un conjunto equilibrado. Todos los muebles también están disponibles para su adquisición. DISTRIBUCIÓN A través de la majestuosa entrada, se ingresa a esta hermosa casa del canal. Después del vestíbulo, se encuentra la antigua sala de correos a la izquierda, y más adelante en el pasillo, encontrará la puerta de los almacenes. Este apartamento también incluye una caja de almacenamiento separada. Se puede llegar a la primera planta en ascensor o por una amplia escalera. Unos pocos escalones más le llevan al apartamento. Al entrar en el pasillo, encontrará un lujoso aseo independiente a la derecha, con un lavabo y hermosos armarios de roble, incluidas las conexiones para la lavadora. La cocina de lujo también está terminada con armarios de roble y está equipada con todos los electrodomésticos empotrados. En el acogedor bar con encimera de Silestone, tiene vistas a la sala de estar inferior. Más adelante en el pasillo, se llega al segundo dormitorio con cama empotrada, lavabo y ducha a ras de suelo. Una corta escalera conduce a la sala de estar. La elegante pared de armarios ofrece un amplio espacio de almacenamiento. La chimenea de bioetanol está enmarcada con mármol apomazado (Verde Antiqua) y crea un ambiente acogedor en los días fríos. Detrás del armario, se esconde el espacio técnico, con almacenamiento para el equipaje y una aspiradora. La sala de estar está bañada de luz y la altura del techo de casi 4 metros da una sensación de riqueza. La larga mesa de comedor ofrece un amplio espacio para cenas sociales. El televisor está discretamente oculto en el reposabrazos del banco del comedor y se puede revelar con solo presionar un botón. Las ventanas grandes y altas están adornadas con elegantes molduras decorativas y se pueden abrir por completo, lo que le permite sentarse a la luz del sol incluso en el interior. Justo enfrente del apartamento se encuentra la Keizersgrachtkerk, uno de los edificios más bellos de Ámsterdam. La vista de la iglesia y los canales en frente crea una escena pintoresca. Junto a la sala de estar se encuentra el dormitorio, con armarios y un baño de lujo en suite con bañera, ducha a ras de suelo, lavabo y un segundo inodoro. Keizersgracht 517 ofrece una oportunidad única de vivir en uno de los lugares más emblemáticos de Ámsterdam. Rodeada por el centro histórico de la ciudad, esta casa del canal abraza la elegancia del siglo XVII con la vitalidad de una ciudad moderna. Aquí, podrás disfrutar de un ambiente tranquilo y elegante, a pocos pasos de las zonas más animadas de Ámsterdam. A poca distancia, encontrará las populares Nueve Calles (Negen Straatjes), conocidas por sus boutiques exclusivas, restaurantes de moda y encantadores cafés. El Palacio Real y la Plaza Dam están a la vuelta de la esquina para disfrutar de la cultura y la historia, mientras que el animado Jordaan y el Barrio de los Museos se encuentran a solo unos minutos. Para las necesidades diarias, no es necesario salir del vecindario; las cercanas Leidsestraat y Koningsplein ofrecen una variedad de tiendas especializadas, supermercados y delicatessen. Ya sea que esté buscando una velada cultural, ir de compras a boutiques de lujo o simplemente disfrutar de la belleza de los canales de Ámsterdam, Keizersgracht 517 es la base perfecta. COMUNIDAD DE PROPIETARIOS La VvE (Comunidad de Propietarios) está formada por 35 viviendas. Los gastos de servicio de este apartamento y de la caja de almacenamiento son de 194,30 € al mes. Existe un MJOP (plan de mantenimiento plurianual). Las fachadas traseras y laterales se pintarán el próximo año. Gestionado profesionalmente por VvE Beheer Amsterdam. MONUMENTO MUNICIPAL Edificio de oficinas diseñado por el arquitecto Willem Hamer con una fachada catalogada con una acentuada crujía central coronada por un tejado a dos aguas con un adorno de piedra tipo Jugendstil y una viga de elevación de hierro, cruzadero a dos aguas, hermoso ladrillo amarillo y arcos de alivio en ladrillo rojo sobre las ventanas. La entrada está a pie de calle. De 1909 a 1941, el edificio de oficinas albergó el Handelsvereniging Holland-Bombay. CARACTERÍSTICAS ESPECIALES - Superficie construida 91,7 m²; - 2 dormitorios y 2 baños; -Levantar; - Caja de almacenamiento separada; - Ubicado en terreno privado; - Monumento Municipal; - Recientemente renovado en su totalidad bajo el diseño de Grand & Johnson; - VvE gestionado profesionalmente, aportación 194,30 € al mes; - Doble acristalamiento y calefacción por suelo radiante; - La cláusula de no ocupación se incluirá en el contrato de compraventa.
Features:
- Air Conditioning Une vie historique avec un confort contemporain et une vue phénoménale sur le canal et la Keizersgrachtkerk, située au cœur d’Amsterdam. Ce fantastique appartement a été entièrement rénové sous l’architecture de Grand & Johnson en un appartement de 3 pièces confortable et de haute qualité. En plein cœur de l’énergie de la ville, où vous vous réveillez avec une vue sur le canal, mais avec suffisamment de tranquillité pour vous éloigner de l’agitation. L’intérieur est entièrement conçu sur mesure pour utiliser de manière optimale l’espace, créant ainsi un ensemble équilibré. Tous les meubles sont également disponibles pour la reprise. DISPOSITION Par l’entrée majestueuse, vous entrez dans cette belle maison de canal. Après le vestibule, l’ancienne salle de poste se trouve immédiatement à gauche, et plus loin dans le couloir, vous trouverez la porte des salles de stockage. Cet appartement comprend également un coffre de rangement séparé. Vous pouvez accéder au premier étage par ascenseur ou par un large escalier. Quelques marches supplémentaires vous mènent à l’appartement. En entrant dans le couloir, vous trouverez des toilettes séparées luxueuses sur la droite, avec un lavabo et de belles armoires en chêne, y compris des connexions pour la machine à laver. La cuisine de luxe est également finie avec des armoires en chêne et est équipée de tous les appareils intégrés. Au bar confortable avec un comptoir en Silestone, vous avez une vue sur le salon inférieur. Plus loin dans le couloir, vous atteignez la deuxième chambre avec un lit intégré, un lavabo et une douche à l’italienne. Un petit escalier vous mène à l’espace de vie. Le mur élégant d’armoires offre un grand espace de rangement. La cheminée au bioéthanol est encadrée de marbre poli (Verde Antiqua) et crée une atmosphère chaleureuse lors des journées froides. Derrière l’armoire, l’espace technique est caché, avec des rangements pour les bagages et un aspirateur. L’espace de vie est baigné de lumière, et la hauteur sous plafond de près de 4 mètres donne une impression de richesse. La longue table à manger offre amplement d’espace pour les dîners sociaux. Le téléviseur est discrètement dissimulé dans l’accoudoir du banc de salle à manger et peut être révélé en appuyant sur un bouton. Les grandes et hautes fenêtres sont ornées d’élégantes moulures décoratives et peuvent être entièrement ouvertes, ce qui vous permet de vous asseoir au soleil même à l’intérieur. Juste en face de l’appartement se trouve la Keizersgrachtkerk, l’un des plus beaux bâtiments d’Amsterdam. La vue sur l’église et les canaux en face crée une scène pittoresque. À côté de l’espace de vie se trouve la chambre à coucher, dotée d’armoires et d’une salle de bains privative de luxe avec baignoire, douche à l’italienne, lavabo et deuxième toilettes. ENVIRONS Keizersgracht 517 offre une opportunité unique de vivre dans l’un des endroits les plus emblématiques d’Amsterdam. Entourée par le centre-ville historique, cette maison de canal embrasse l’élégance du 17ème siècle avec le dynamisme d’une ville moderne. Ici, vous pourrez profiter d’une atmosphère paisible et chic, tout en étant à quelques pas des quartiers les plus animés d’Amsterdam. À distance de marche, vous trouverez les populaires Nine Streets (Negen Straatjes), connues pour leurs boutiques exclusives, leurs restaurants branchés et leurs charmants cafés. Le palais royal et la place du Dam sont juste au coin de la rue pour la culture et l’histoire, tandis que le quartier animé du Jordaan et des musées est accessible en quelques minutes seulement. Pour les nécessités quotidiennes, vous n’avez pas besoin de quitter le quartier ; La Leidsestraat et la Koningsplein, à proximité, offrent une variété de boutiques spécialisées, de supermarchés et d’épiceries fines. Que vous soyez à la recherche d’une soirée culturelle, de faire du shopping dans des boutiques de luxe ou simplement de profiter de la beauté des canaux d’Amsterdam, Keizersgracht 517 est le point de départ idéal. ASSOCIATION DES PROPRIÉTAIRES La VvE (Association des Propriétaires) se compose de 35 maisons. Les frais de service pour cet appartement et le box de rangement sont de 194,30 € par mois. Un plan d’entretien pluriannuel (MJOP) est en place. Les façades arrière et latérale seront peintes l’année prochaine. Géré professionnellement par VvE Beheer Amsterdam. MONUMENT MUNICIPAL Bâtiment de bureau conçu par l’architecte Willem Hamer avec une façade classée comportant une baie centrale accentuée couronnée d’un toit à pignon avec un ornement en pierre de type Jugendstil et une poutre de levage en fer, un pignon croisé, une belle brique jaune et des arcs de décharge en brique rouge au-dessus des fenêtres. L’entrée se fait au niveau de la rue. De 1909 à 1941, l’immeuble de bureaux a abrité le Handelsvereniging Holland-Bombay. CARACTÉRISTIQUES SPÉCIALES - Surface brute 91,7 m² ; - 2 chambres et 2 salles de bains ; -Lever; - Boîte de rangement séparée ; - Situé sur un terrain privé ; - Monument municipal ; - Récemment entièrement rénové sous la conception de Grand & Johnson ; - VvE gérée par des professionnels, contribution 194,30 € par mois ; - Double vitrage et chauffage au sol ; - Une clause de non-occupation sera incluse dans le contrat d’achat.
Features:
- Air Conditioning