4 393 069 PLN
4 bd
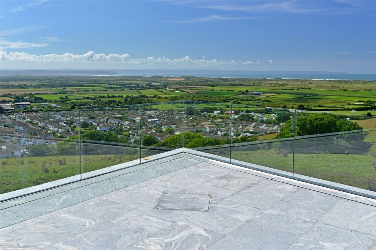
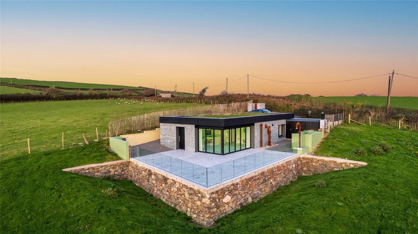
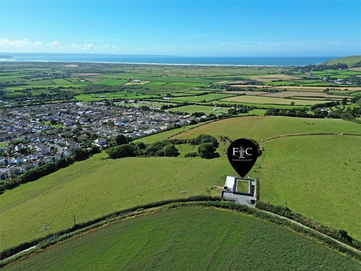
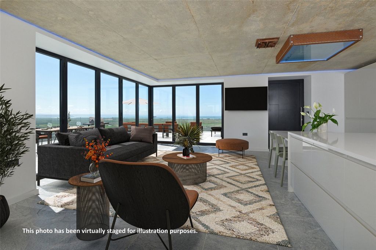
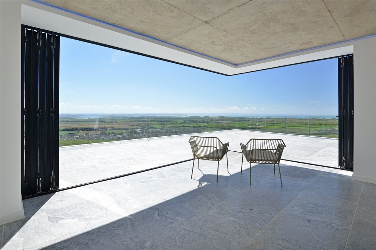
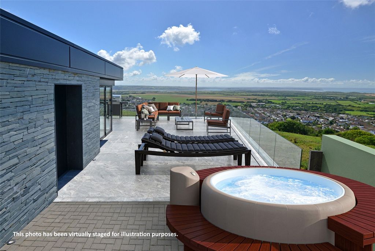
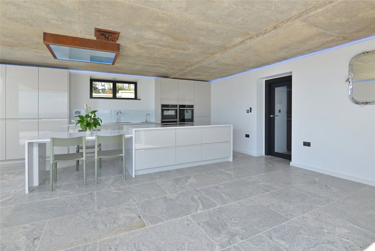
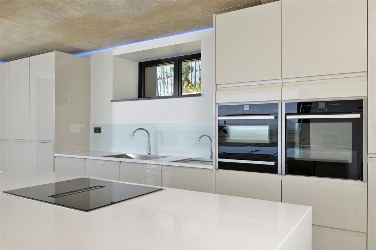
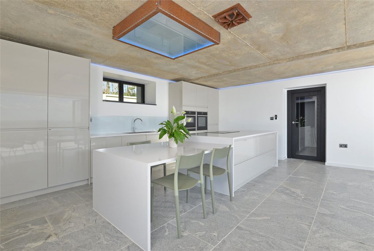
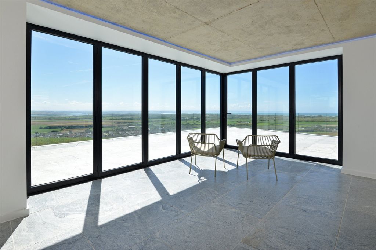
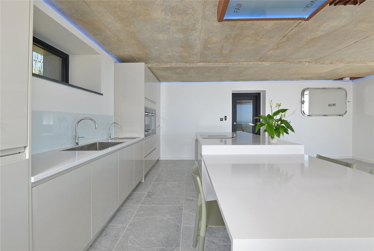
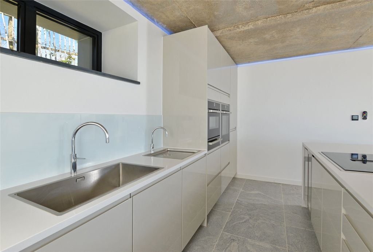
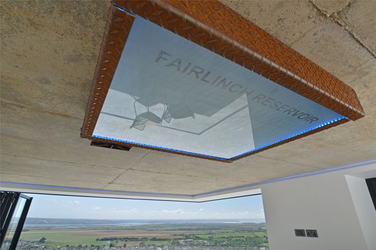
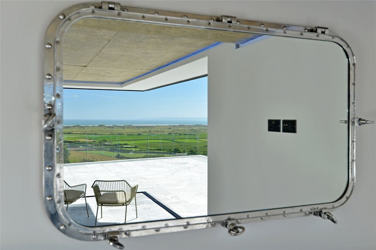
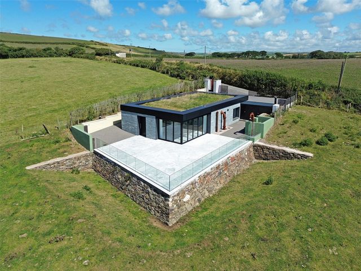
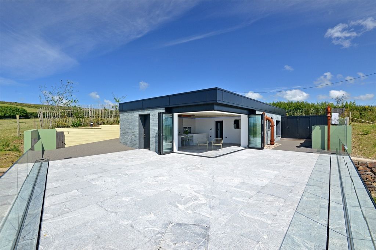
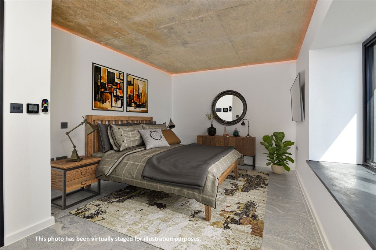
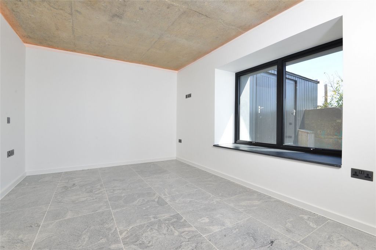
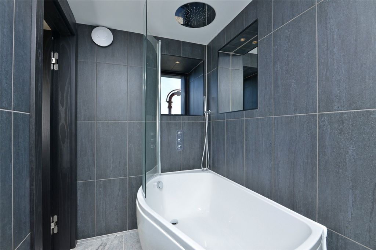
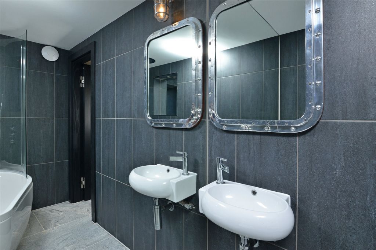
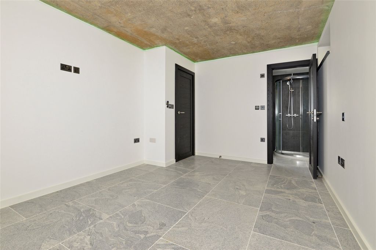
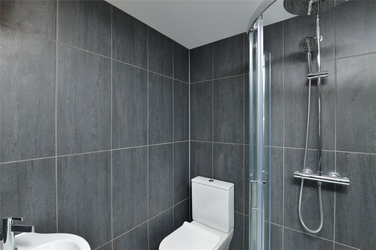
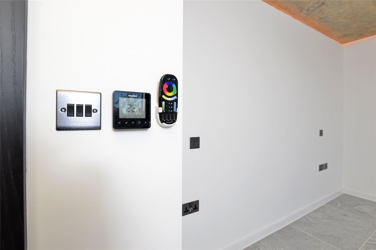
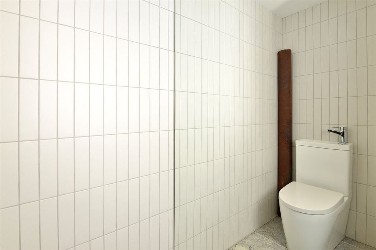
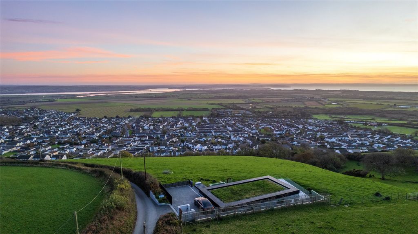
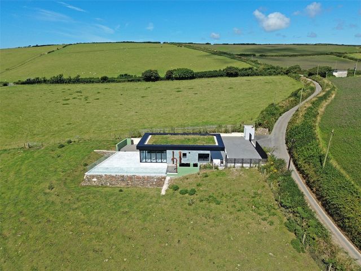
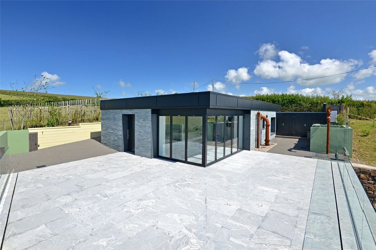
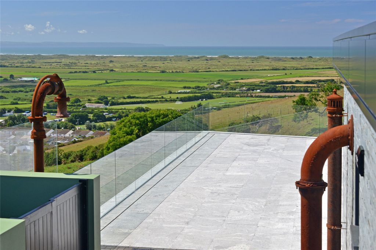
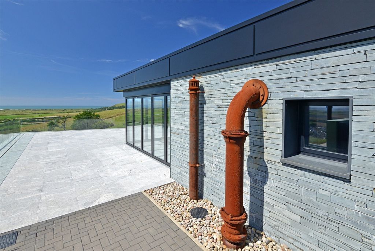
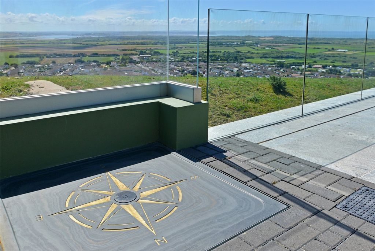
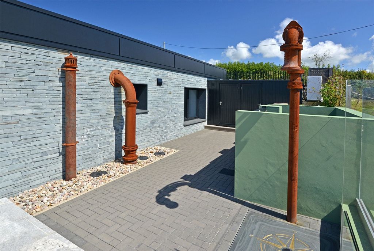
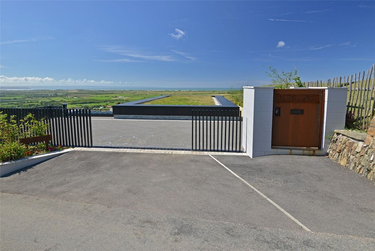
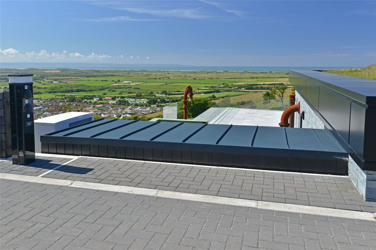
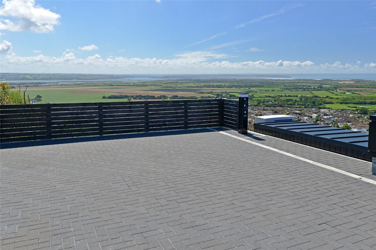
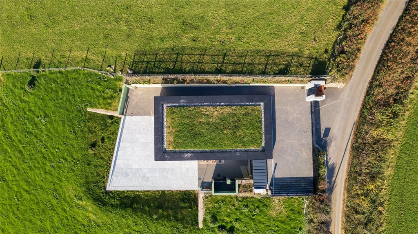
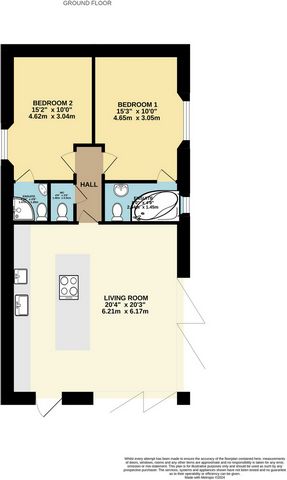
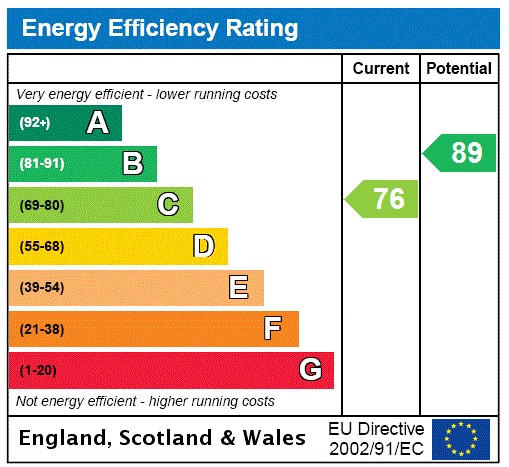
As we have already mentioned, there are electrically operated gates and an EV charging point as well. Outside, there is a large enclosed and electrically gated parking area. A side brick-paved pathway gentle slopes down to the rear of the building where this a superb beautifully paved wrap-around sun terrace with a frameless glazed balustrade that ensures there is no obstruction to the breath-taking and far reaching panoramic views over the neighbouring villages, countryside, the Burrows and out over to the Estuary and the rugged coastline and Bristol Channel. There is more than ample space for plenty of outdoor furniture and the terrace provides a fabulous setting for al-fresco dining, barbecues, sun bathing and provisions laid on for siting a hot tub if required. There is a Wi-Fi controlled outdoor shower, perfect for cleaning off after a long day on the beach. Furthermore there is an enclosed bin store area and further handy store sheds, ideal for bikes, outdoor equipment and utility space.Fairlinch House is an exceptional property, very unique and presented to the highest quality. The views are simply amazing and stretch for miles across North Devon's wonderful countryside and coastline. Book your viewing today to fully appreciate the style and quality and the stunning location on offer.Entrance: Living Room/Kitchen 20'4" x 20'3" (6.2m x 6.17m).Inner Hall 9' x 3'3" (2.74m x 1m).Cloakroom/WC 4'9" x 3' (1.45m x 0.91m).Bedroom 1 15'3" x 10' (4.65m x 3.05m).En Suite Bathroom 8' x 4'9" (2.44m x 1.45m).Bedroom 2 15'2" x 10' (4.62m x 3.05m).En Suite Shower Room 4'10" x 4'9" (1.47m x 1.45m).From Barnstaple, take the A361 towards Braunton. Upon entering the village, continue along the A361 to the centre of the village, passing the Fine & Country Office in Braunton and then turning immediately left at the traffic lights into Caen Street. Continue along Caen Street passing the parade of shops and follow the road into Saunton Road, in all for approximately ½ a mile. Turn right into Kingsacre and follow the road for approximately 500 metres, continuing up the hill and on into Willoway Lane. Continue to climb the hill, following the road for a further 400 metres and Fairlinch will be found on the left-hand side. Zobacz więcej Zobacz mniej If you are looking for a truly unique home with a real wow factor then look no further than this stunning newly converted and exquisitely finished high-quality home situated in elevated sunny location enjoying unparalleled far reaching panoramic views stretching miles across the surrounding open farmland, the village of Braunton, across to the Estuary and the Burrows to Saunton, the rugged North Devon coastline and the Bristol Channel beyond. The property was formerly a South West Water reservoir which has now been converted to an exceptional standard, packed full of state-of-the-art tech and features, and perfect for those looking for that something a little bit different. Ideal for low maintenance living either as a permanent home or as a top end holiday home or holiday let, this fabulous and individual home oozes style and appeal.For those seeking a permanent home, imagine waking up to amazing far reaching views everyday with some of the country's very best beaches and countryside on your doorstep. Alternatively, the property would provide a stunning holiday home and holiday let investment opportunity. There is excellent income earning potential with North Devon being a haven for holiday makers with projected annual income of between £50,000 - £60,000 with very strong weekly tariffs throughout the year. Further information on the holiday let potential is available upon request.The property is located in a quieter and tranquil semi-rural setting, of a small lane, yet is still convenient for the many local amenities. The centre of the village of Braunton with its array of facilities, including a variety of independent shops, cafes, bars and restaurants, schools for all ages, a Tesco and Co-Op supermarkets is just under a mile away and the fabulous and stunning golden sand beaches at Saunton, Croyde Putsborough and Woolacombe, now designated as a part of a World Surfing Reserve, are just a short car ride away and are a mecca for visitors from around the UK throughout the year. There are a variety of leisure facilities and excellent nearby golf courses with the best known being the two links courses at Saunton, one of which is at championship standard. North Devon has plenty to offer and Fairlinch provides a great base from which to explore the delights of the area with the Exmoor National Park with its stunning scenery and clifftop walks, bridleways, footpaths and tumbling rivers, woodland and open moorland just a short distance away. There are a variety of tourist attractions, theme parks, stately homes and events to enjoy and quirky characterful villages and towns. There are many high quality restaurants and public houses in the area serving a wide selection of hearty fare to suit all pockets and tastes.Barnstaple is North Devon's main trading centre and is approximately 12 miles away and has many of the bigger name shops, a rail link to Exeter which has direct trains to London, and direct access to the main A361 North Devon Link Road which joins the M5 at junction 27. There is a helipad at Chivenor and the nearest airports are at Exeter and Bristol.Upon entering the property the style and quality of the design are immediately evident as you pass though the bespoke automated electric gates that disappear beneath the large brick-paved car park. There is parking for several vehicles and an EV charging point, outside tap and power points. The property is beautifully finished with a grass roof blending well with its surroundings and being framed by zinc; with grey stone elevations sitting beneath. Step inside and modern clean lines blend with the rustic charm of the original structure. The stunning open plan 20ft x 20ft living room is crowned by its expanse of full-height glazed bi-folding doors which fully retract across the corner of the room, completely opening up the internal living space to seamless blend and connect with the large south facing wraparound sun terrace. The internal tiled floor matches with the tiles on the sun terrace which creates the feeling of synergy. The kitchen is fitted with an extensive range of high-quality contemporary units providing excellent storage and complimented by composite worktops and a range of quality integrated appliances which include two ovens and a warming drawer, a full-height fridge and a separate full-height freezer, a dishwasher and a Quooker Boiler Tap. An island units offers further storage cupboards as well as an integrated induction hob with a built-in extractor fan, and below the counter is a wine cooler. Adjacent and connected to the island is a matching fitted four-seater dining area. Moving through the home, an internal hallway gives access to a handy separate cloakroom/wc as well as two double-sized bedrooms, both of which has their own well-appointed en suite facilities, complimented by attractive tiling. The home has been imaginatively designed with no expense spared on the quality of the fixtures and fittings. There is underfloor heating throughout the property which is fired by an air source heat pump. Additionally, there is passive ventilation which allows for a better flow of air through the property assisting with the regulation of the property's temperature and replacing older stale air with fresh air. Furthermore, each room has remote controlled mood lighting, cleverly concealed, and forming a strip around the perimeter of each room with the ability to change the colour and brightness of light depending on your preference.
As we have already mentioned, there are electrically operated gates and an EV charging point as well. Outside, there is a large enclosed and electrically gated parking area. A side brick-paved pathway gentle slopes down to the rear of the building where this a superb beautifully paved wrap-around sun terrace with a frameless glazed balustrade that ensures there is no obstruction to the breath-taking and far reaching panoramic views over the neighbouring villages, countryside, the Burrows and out over to the Estuary and the rugged coastline and Bristol Channel. There is more than ample space for plenty of outdoor furniture and the terrace provides a fabulous setting for al-fresco dining, barbecues, sun bathing and provisions laid on for siting a hot tub if required. There is a Wi-Fi controlled outdoor shower, perfect for cleaning off after a long day on the beach. Furthermore there is an enclosed bin store area and further handy store sheds, ideal for bikes, outdoor equipment and utility space.Fairlinch House is an exceptional property, very unique and presented to the highest quality. The views are simply amazing and stretch for miles across North Devon's wonderful countryside and coastline. Book your viewing today to fully appreciate the style and quality and the stunning location on offer.Entrance: Living Room/Kitchen 20'4" x 20'3" (6.2m x 6.17m).Inner Hall 9' x 3'3" (2.74m x 1m).Cloakroom/WC 4'9" x 3' (1.45m x 0.91m).Bedroom 1 15'3" x 10' (4.65m x 3.05m).En Suite Bathroom 8' x 4'9" (2.44m x 1.45m).Bedroom 2 15'2" x 10' (4.62m x 3.05m).En Suite Shower Room 4'10" x 4'9" (1.47m x 1.45m).From Barnstaple, take the A361 towards Braunton. Upon entering the village, continue along the A361 to the centre of the village, passing the Fine & Country Office in Braunton and then turning immediately left at the traffic lights into Caen Street. Continue along Caen Street passing the parade of shops and follow the road into Saunton Road, in all for approximately ½ a mile. Turn right into Kingsacre and follow the road for approximately 500 metres, continuing up the hill and on into Willoway Lane. Continue to climb the hill, following the road for a further 400 metres and Fairlinch will be found on the left-hand side.