POBIERANIE ZDJĘĆ...
Dom & dom jednorodzinny for sale in Hayfield
5 181 247 PLN
Dom & dom jednorodzinny (Na sprzedaż)
Źródło:
EDEN-T102279287
/ 102279287
Źródło:
EDEN-T102279287
Kraj:
US
Miasto:
Alexandria
Kod pocztowy:
22315
Kategoria:
Mieszkaniowe
Typ ogłoszenia:
Na sprzedaż
Typ nieruchomości:
Dom & dom jednorodzinny
Wielkość nieruchomości:
279 m²
Pokoje:
1
Sypialnie:
4
Łazienki:
3
WC:
1
Klimatyzacja:
Tak
Taras:
Tak
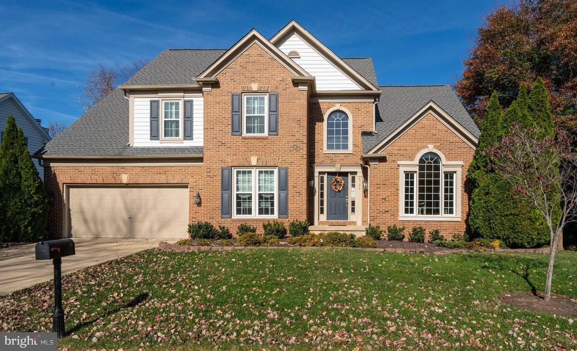
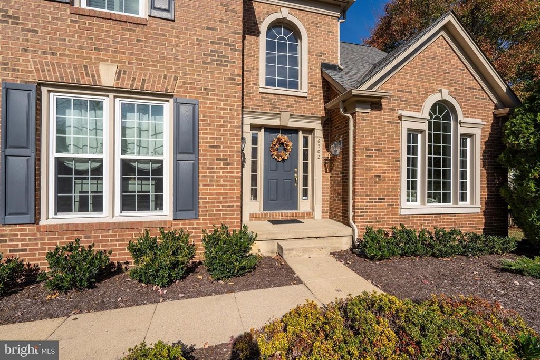



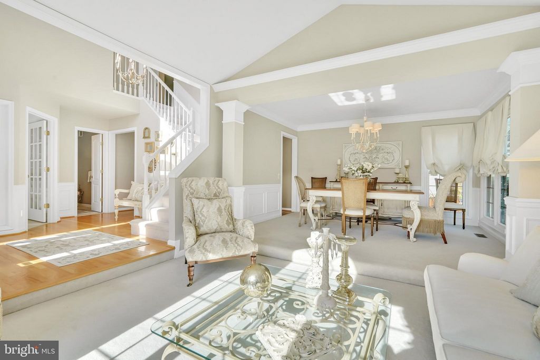


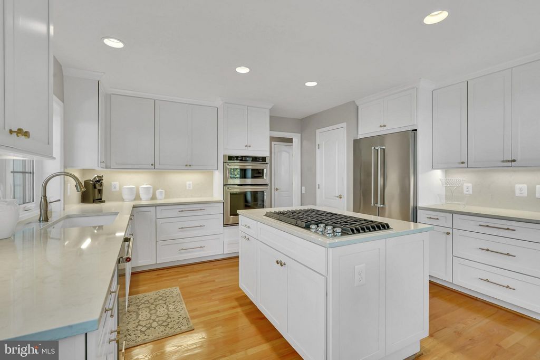

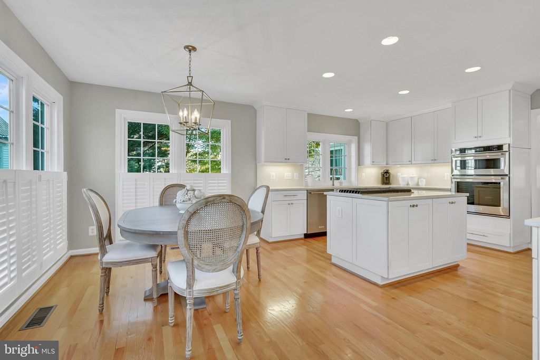



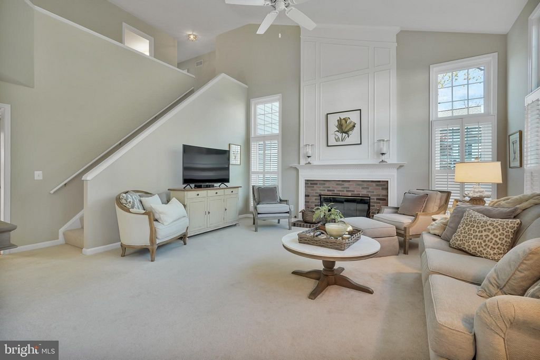
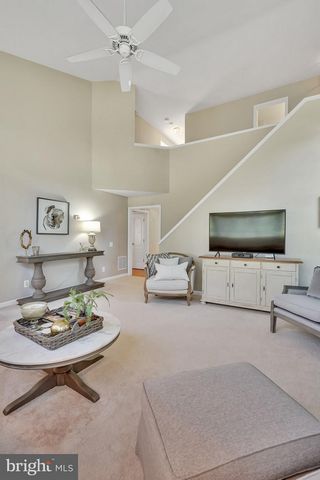

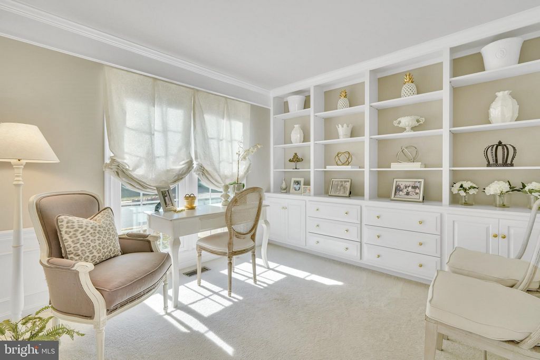







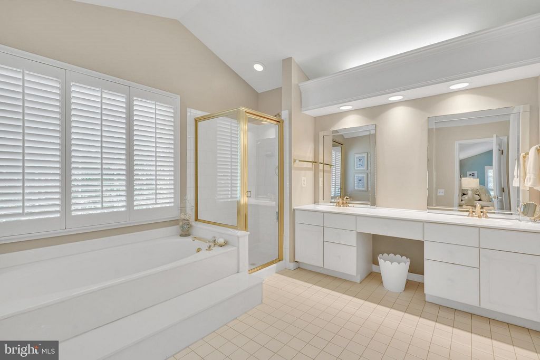
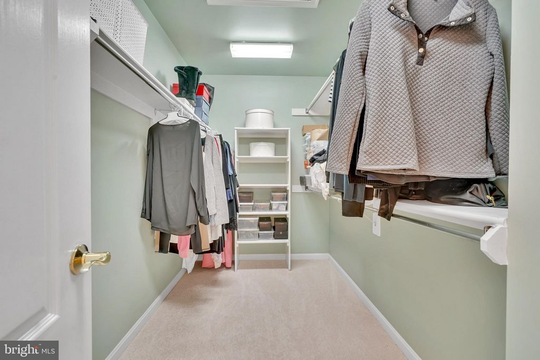
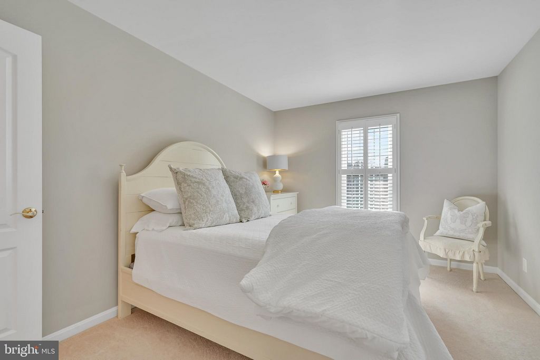



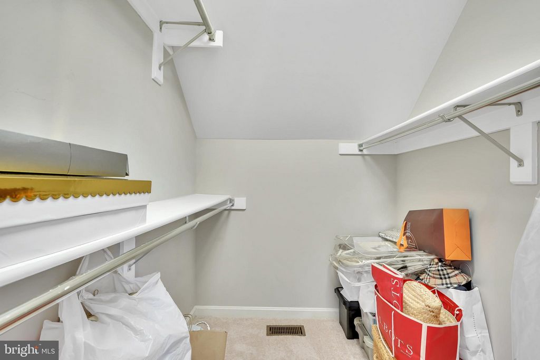


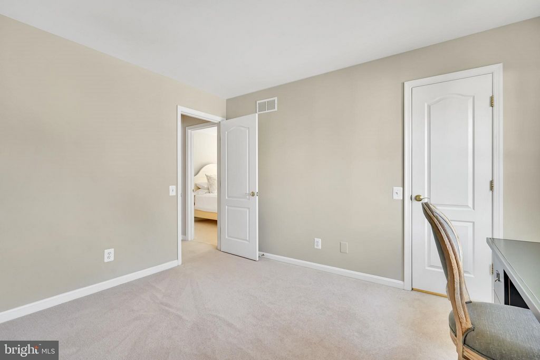




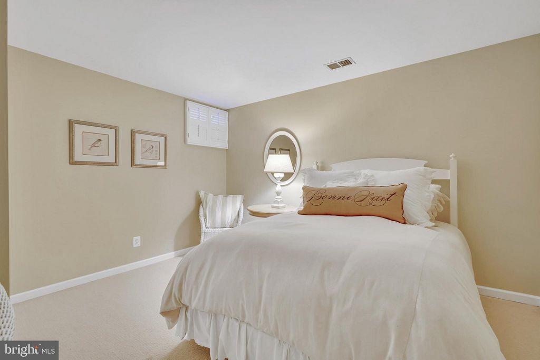
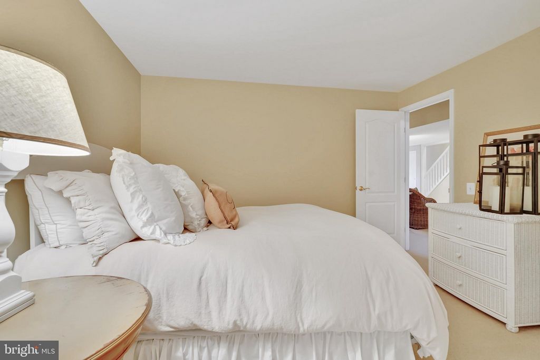
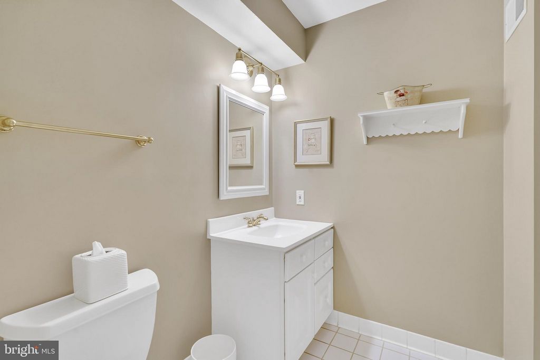

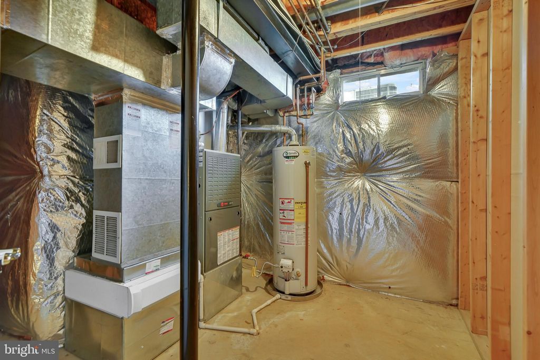


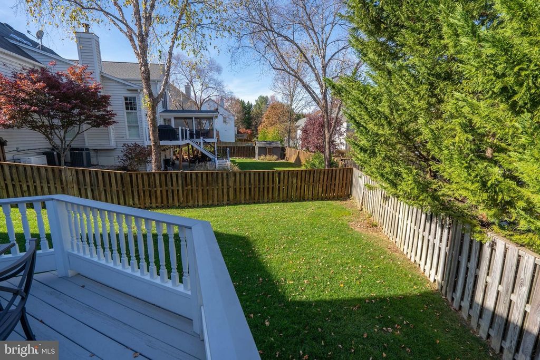


Features:
- Air Conditioning
- Terrace Zobacz więcej Zobacz mniej Style and practicality combine in this gracious 1995 brick and sided home on a quiet cul de sac of eleven residences. Sidelights and fluted columns flank the handsome entry door that opens to a lovely foyer, setting the tone for a sophisticated existence. Glorious light of a Palladian window illuminates the noble carpeted living room while columns and raised panel décor delineate the formal dining room. Further enjoying great light is the carpeted library/office where a wall of built-in shelves above cupboards and drawers welcomes at home work or quiet contemplation. A complete 2018 renovation of the kitchen and butler’s pantry showcases stainless Kitchen-Aid appliances, wood floors, abundant crisp white cupboards, drawers and counters – all embracing the breakfast area with hanging lantern and shuttered windows. For those times when total relaxation is desired, a family room with ceiling fan and fireplace provides just the ticket! Two windows on either side of the fireplace bring enormous light to the space and the chimney breast with decorative detail reaching for the ceiling enhances the treatment of the wall. Rear stairs from this room allow family and guests to retreat without stepping into the more formal rooms of the house. Completing this level is a full laundry and a convenient half bath. The primary suite sits atop all on the second level! Reaching for the roofline peak, this room offers the ultimate in privacy with plush carpet, a cooling ceiling fan and shuttered windows. The luxurious primary bath includes a soaking tub, separate shower and gracious vanity with dressing table niche between the dual sinks. In addition, on this floor are three carpeted bedrooms, each with large closets, sharing a hall bath. The lower level offers even more finished space with a large recreation room – perfect for casual entertaining and/or exercising – as well as a full bath and flex space providing additional accommodations for overnight guests. Open yet another door to reveal even more storage space, although unfinished at this time. Outdoor space continues the excitement of this residence with a deck that encourages entertaining and relaxing with surrounding nature while a handsome terrace with stone defining wall extends the same even further. Romp on the extensive lawn or simply putter in the vast garden. So many choices! Close to Kingstowne and minutes to Ft. Belvoir, it is perfect for the homeowner looking for space, value and convenience. This is a home for all seasons!
Features:
- Air Conditioning
- Terrace