5 589 106 PLN
5 502 788 PLN
6 473 868 PLN
5 610 686 PLN
7 121 255 PLN

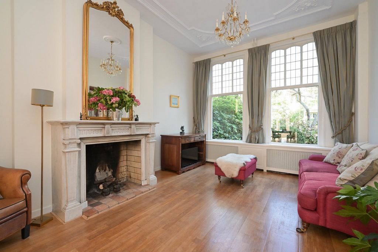
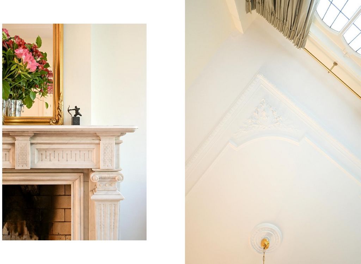
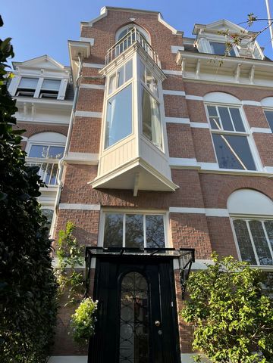
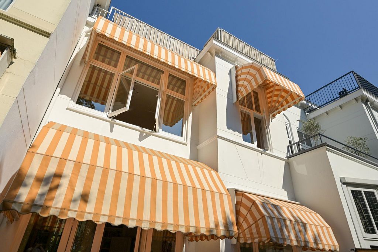
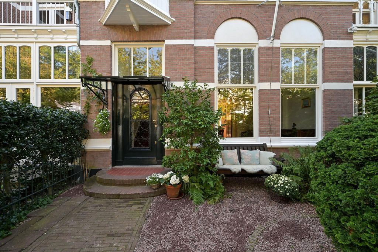

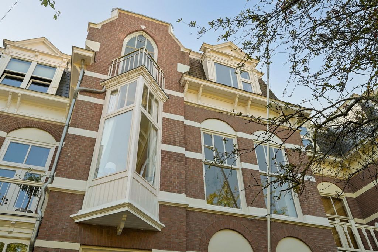



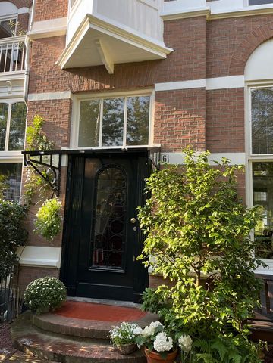

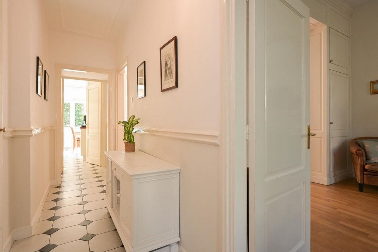
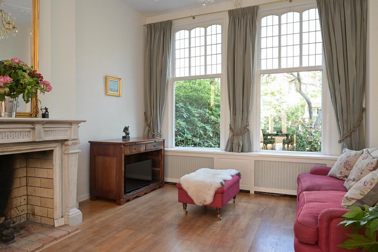
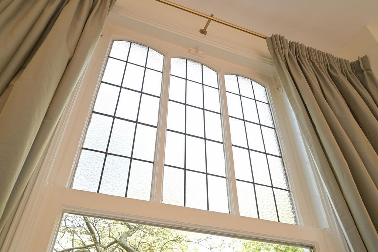


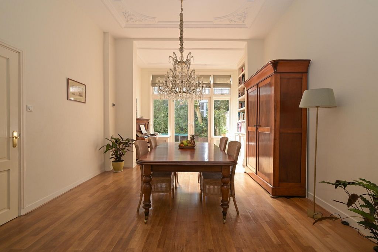
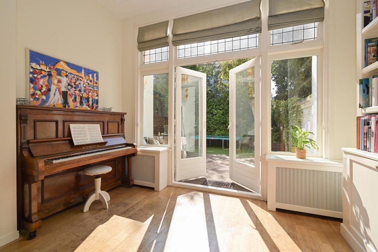

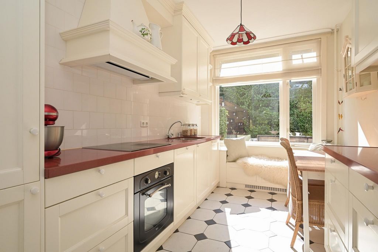

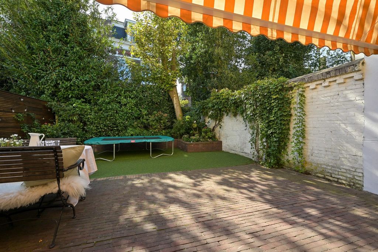
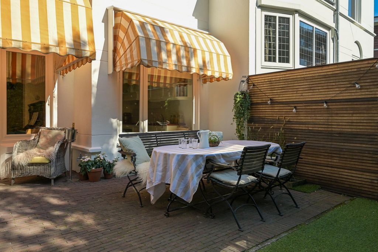
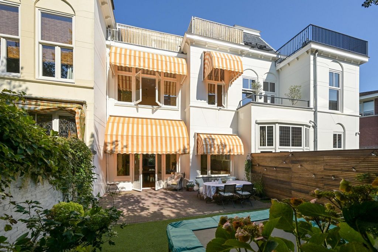

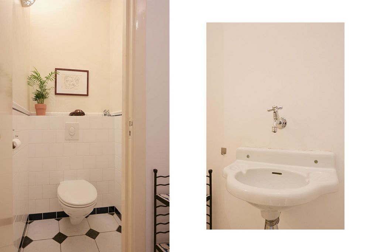



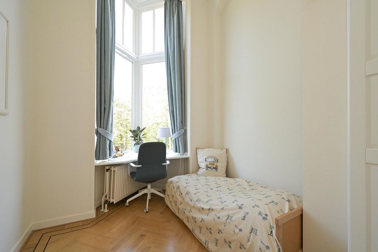
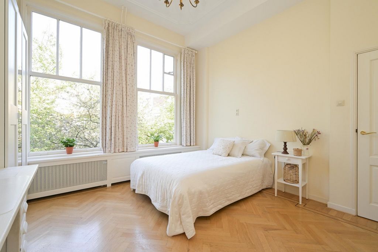

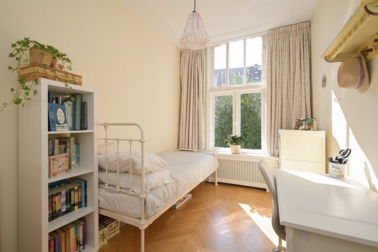
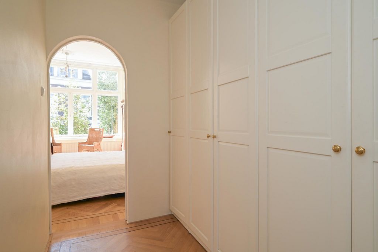


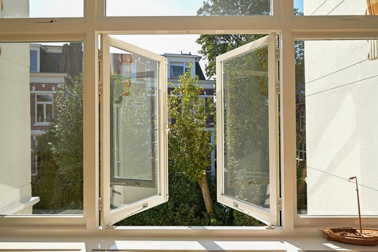

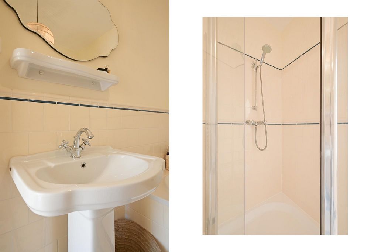
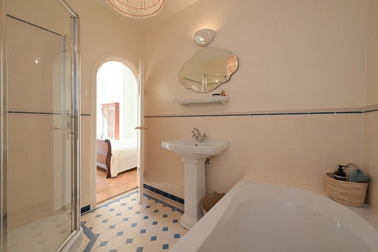
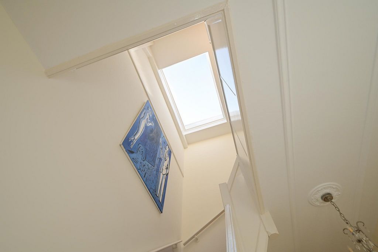
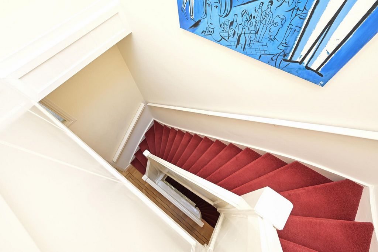
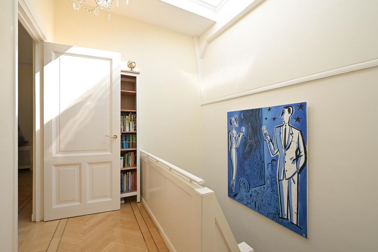
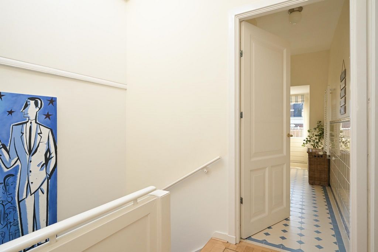


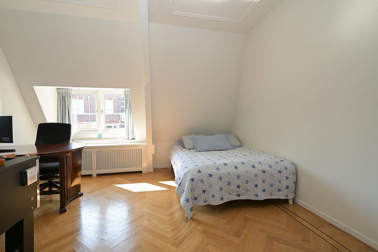
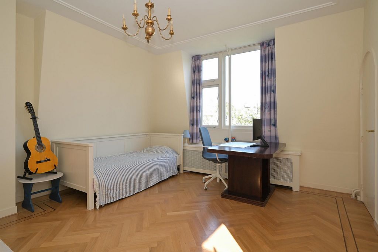
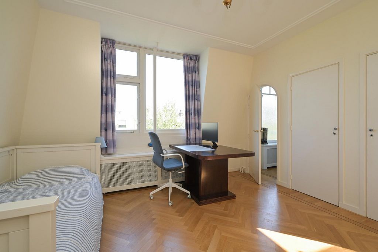


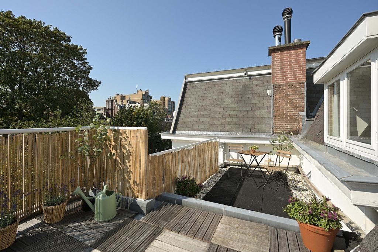
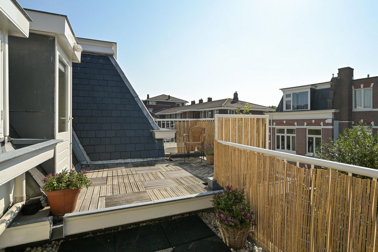

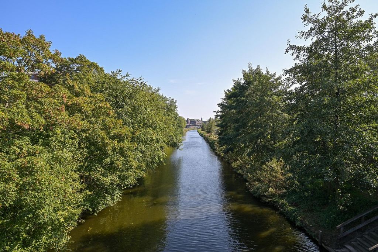




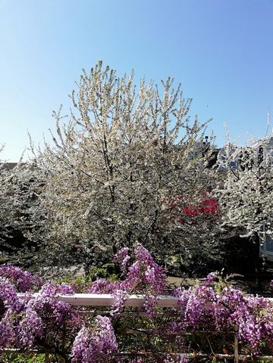
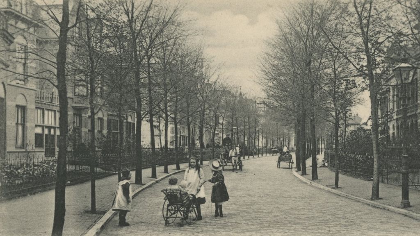




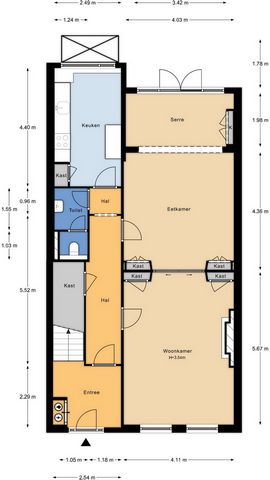
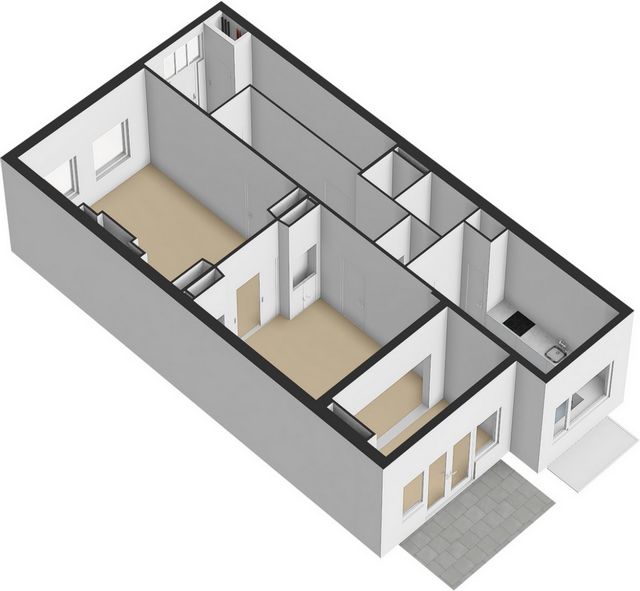

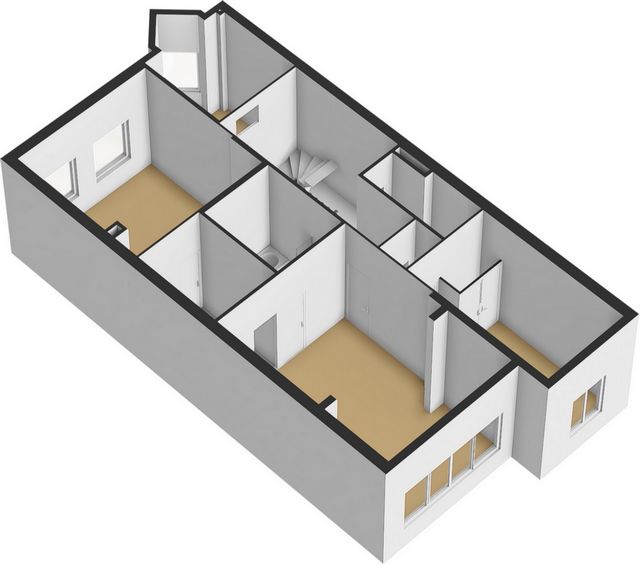
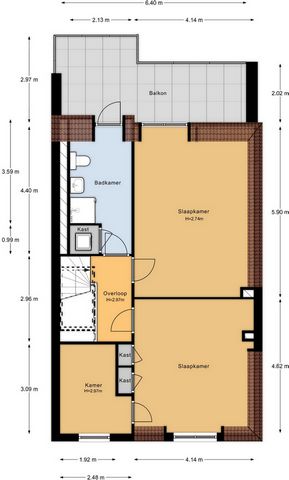




The property boasts ca. 235m2 of total living space with 8/9 rooms, including 7 bedrooms, 2 bathrooms, a good-sized front garden, and a sunny back garden plus a big terrace, both facing southwest.Layout:
Via the front garden (with room for bikes), the covered entrance opens to a vestibule and a hall with a guest lavatory. The living area comprises a large front room with a fireplace surrounded by a stunning white marble mantel and a back room with an adjoining sunroom, built-in bookcase, and French doors to the sunny back garden. The two rooms, both laid with parquet flooring, are separated by a double door framed by fitted storage cupboards. The separate kitchen facing the rear features integrated appliances and charming built-in seating.
The well-maintained back garden faces nearly due south, offering plenty of sun and there is a cellar, housing the high efficiency central heating unit dating from 2022, accessible via a hatch.At the top of the stairs to the 1st floor is a landing with a spacious separate wc. There are 2 larger rooms of which one has an adjoining sunroom, and 2 side rooms of which one has a lovely bay window overlooking the leafy van Lennepweg. They share a large dressing room and a bathroom with bath, separate shower, and washbasin. Nearly all rooms have covered radiators and beautiful herringbone-patterned parquet flooring with a contrasting border.The 2nd floor comprises a landing with a new (2024) skylight, a big back bedroom, a large front bedroom with 2 fitted wardrobes plus an adjoining side room, and a modern bathroom with shower, washbasin, wc, laundry cupboard, and doors to a big, sunny balcony/terrace that spans the full width of the façade. All rooms on this level have covered radiators and beautiful herringbone-patterned parquet flooring with a contrasting borderFacts, figures, and features:
- Historic townhouse, updated to modern standards, in a highly desirable location near parks, woodlands, and the seaside
- Authentieke tuck pointing
- In good/excellent condition; regularly maintained with great care
-New Remeha Calenta high efficiency central heating unit installed in 2022
- Repainted and roof replaced/insulated in 2024
- 13 solar panels
- Almost entirely double glazed
- Energy efficiency rating C
- Beautiful awning at the back that complement the style of the house
- Interior space 236 m2 (measured in accordance with NVM industry standards)
- Freehold
- Large sunny roof terrace, ideal for a nice moment with the last sun of the day
- Deep front garden (6.05 meters deep and 7.00 meters wide) with the morning sun
- Sheltered, sun-drenched southwest-facing back garden (10.01 meters deep and 7.00 meters wide)
- Ideal for every type of household thanks to the generous space and versatile layout
- Unique home in a gorgeous, child-friendly street near several sports facilities (field hockey, padel, tennis), as well as fitness centre, riding stable, and (international) schools
- Quiet, leafy location yet just a short walk from excellent schools, fine shops, restaurants, beach and dunes
- Structural inspection report available
- Older construction and materials disclaimers will be included in the NVM purchase agreement. Zobacz więcej Zobacz mniej Zeer charmant en goed onderhouden breed en licht herenhuis op absolute toplocatie in de monumentale villawijk Duttendel en Wittebrug. (See English text below)De Van Lennepweg is Den Haag's “best kept secret”; een lommerrijke en luisterrijke straat met prachtige villa's en herenhuizen, van oudsher voor de ingetogen chique. De van Lennepweg werd vroeger door verscheidene Haagsche School schilders bewoond en geldt met recht als één van de mooiste straten van Den Haag. Rustig gelegen te midden van diverse parken, zoals het Westbroekpark, biedt ze toch alle voordelen van het culturele stadscentrum van Den Haag met de zee in de directe nabijheid. Openbaar vervoer (tram 9 en bus 22) op loopafstand en korte aanrijroutes naar de uitvalswegen zorgen voor een uitstekende bereikbaarheid. De woning bestaat uit 9 kamers, waarvan 7 slaapkamers, en telt een totale woonoppervlakte van ca. 235 m2. Naast een ruime voortuin en een zonnige achtertuin op het zuidzuidwesten, is er een groot zonnig dakterras, dat gelegen is op het zuidzuidwesten.
Begane grond;
Voortuin met ochtendzon en voldoende ruimte voor fietsen, overdekte entree, vestibule, hal, ruime toiletruimte met apart toilet en wastafel, grote woon/ -eetkamer met een stroken parketvloer gescheiden door een porte brisée met en-suitekasten. In de voorkamer een schitterende witmarmeren schouw met openhaard. De achterkamer heeft een bijgetrokken serre met fraaie ingebouwde boekenkast en openslaande deuren naar de zonnige achtertuin. Aan de achterzijde een nette keuken met inbouwapparatuur en een leuk zitbankje.
De zonnige achtertuin is vrijwel op het zuiden gelegen en netjes onderhouden. Via een luik is de kelder bereikbaar alwaar de hoogrendementsketel (2022) is geplaatst.
Trap naar de eerste verdieping;
Overloop, zeer ruim toilet met wastafel, ruime achterzijkamer, grote achterkamer met bijgetrokken serre, grote tussengelegen garderoberuimte, moderne nette badkamer met aparte douche, wastafel en ligbad. Grote voorslaapkamer, voorzijkamer met een leuke erker die een prachtig uitzicht biedt over de lommerrijke straat.
De ruimten zijn voorzien van fraaie visgraat parketvloeren met dubbele bies en radiator ombouwen.
Trap naar de tweede verdieping;
Overloop met nieuwe zonnige dakkoepel (2024), moderne badkamer aan de achterzijde met aparte kast met wasmachine en droger aansluiting, wastafel, toilet, douche en openslaande deuren naar een groot zonnig balkon/ terras over de volle breedte. Ruime achterslaapkamer, grote voorslaapkamer met 2 vaste kasten en een doorloop naar een voorzijkamer.
Ook op deze etage zijn alle kamers voorzien van fraaie visgraat parketvoeren met dubbele bies en radiator ombouwen.
Algemene kenmerken;
· Historisch herenhuis op toplocatie, aangepast aan de moderne tijd, dichtbij strand, parken en bos.
· Authentieke knipvoeg
· De algehele staat is goed tot zeer goed te noemen. De woning is met zorg en regelmaat onderhouden: nieuwe Remeha Calenta hoogrendementsketel (2022), volledig vernieuwd en geïsoleerd dak (2024), schilderwerk (2020, 2024).
· Verduurzaamd met 13 zonnepanelen.
· Vrijwel geheel voorzien van dubbel glas.
· Energielabel C.
· Aan de achterzijde bevinden zich mooie, in de stijl van de woning passende markiezen.
· Het woonoppervlakte bedraagt 236 m2 (conform NVM Meetinstructie gebruiksoppervlakte woningen).
· Eigen grond.
· Ruim zonnig dakterras, ook uitnemend geschikt voor een mooi momentje met de laatste zonnestralen van de dag.
· Diepe voortuin (6,05 meter diep en 7,00 meter breed) die de ochtendzon ontvangt.
· Beschutte zeer zonnige tuin (10,01 meter diep en 7,00 meter breed) op het zuidzuidwesten.
· Door de praktisch en ruime indeling ideaal voor elke huishouding: alleenstaand, samenwonend of gezin met kinderen.
· Uniek herenhuis in een prachtige kindvriendelijke straat nabij vele sportfaciliteiten (hockey en padel KZ, tennisclub Leimonias, sportschool Max en Manege Wittebrug) en (internationale) scholen.
· Het huis ligt in de luwte te midden van heel veel groen en tegelijkertijd toch op korte wandelafstand van het bruisende leven:
- door de Scheveningse Bosjes naar de Archipel met haar winkels en horeca;
- door het Westbroekpark naar het Statenkwartier (‘de Fred’);
- door de Nieuwe Scheveningse Bosjes naar Scheveningen (strand en Pier);
- door Klein Zwitserland naar de schitterende duinen van Meyendel;
- door het Hubertusduin naar het Benoordenhout met gerenommeerde (lagere)scholen.
· Oplevering in overleg.
· Bouwkundig rapport aanwezig.
· Ouderdoms- en materialenclausule zullen in de NVM- koopovereenkomst worden opgenomen. ++++++++Exceptionally charming and bright townhouse in the stately Duttendel/Wittebrug area of the prestigious Westbroek Park neighborhood.This lovingly maintained home is truly a hidden gem, situated on one of the city’s most picturesque streets and set amongst the grand villas that characterise this leafy district that once inspired renowned Dutch artists. The location, nestled between two of the city’s most beautiful parks (Westbroekpark and Scheveningse Bosjes), offers easy access to the cultural heart of The Hague, the seaside, and major arterial roads as well as a wide range of local amenities and public transport.
The property boasts ca. 235m2 of total living space with 8/9 rooms, including 7 bedrooms, 2 bathrooms, a good-sized front garden, and a sunny back garden plus a big terrace, both facing southwest.Layout:
Via the front garden (with room for bikes), the covered entrance opens to a vestibule and a hall with a guest lavatory. The living area comprises a large front room with a fireplace surrounded by a stunning white marble mantel and a back room with an adjoining sunroom, built-in bookcase, and French doors to the sunny back garden. The two rooms, both laid with parquet flooring, are separated by a double door framed by fitted storage cupboards. The separate kitchen facing the rear features integrated appliances and charming built-in seating.
The well-maintained back garden faces nearly due south, offering plenty of sun and there is a cellar, housing the high efficiency central heating unit dating from 2022, accessible via a hatch.At the top of the stairs to the 1st floor is a landing with a spacious separate wc. There are 2 larger rooms of which one has an adjoining sunroom, and 2 side rooms of which one has a lovely bay window overlooking the leafy van Lennepweg. They share a large dressing room and a bathroom with bath, separate shower, and washbasin. Nearly all rooms have covered radiators and beautiful herringbone-patterned parquet flooring with a contrasting border.The 2nd floor comprises a landing with a new (2024) skylight, a big back bedroom, a large front bedroom with 2 fitted wardrobes plus an adjoining side room, and a modern bathroom with shower, washbasin, wc, laundry cupboard, and doors to a big, sunny balcony/terrace that spans the full width of the façade. All rooms on this level have covered radiators and beautiful herringbone-patterned parquet flooring with a contrasting borderFacts, figures, and features:
- Historic townhouse, updated to modern standards, in a highly desirable location near parks, woodlands, and the seaside
- Authentieke tuck pointing
- In good/excellent condition; regularly maintained with great care
-New Remeha Calenta high efficiency central heating unit installed in 2022
- Repainted and roof replaced/insulated in 2024
- 13 solar panels
- Almost entirely double glazed
- Energy efficiency rating C
- Beautiful awning at the back that complement the style of the house
- Interior space 236 m2 (measured in accordance with NVM industry standards)
- Freehold
- Large sunny roof terrace, ideal for a nice moment with the last sun of the day
- Deep front garden (6.05 meters deep and 7.00 meters wide) with the morning sun
- Sheltered, sun-drenched southwest-facing back garden (10.01 meters deep and 7.00 meters wide)
- Ideal for every type of household thanks to the generous space and versatile layout
- Unique home in a gorgeous, child-friendly street near several sports facilities (field hockey, padel, tennis), as well as fitness centre, riding stable, and (international) schools
- Quiet, leafy location yet just a short walk from excellent schools, fine shops, restaurants, beach and dunes
- Structural inspection report available
- Older construction and materials disclaimers will be included in the NVM purchase agreement.