5 610 686 PLN
5 610 686 PLN
5 955 959 PLN
5 610 686 PLN
4 bd
211 m²
5 955 959 PLN
5 bd
211 m²





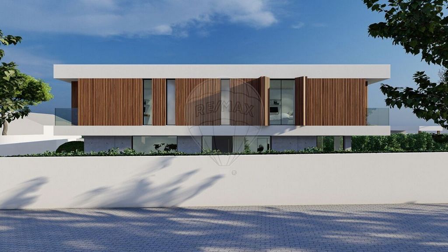

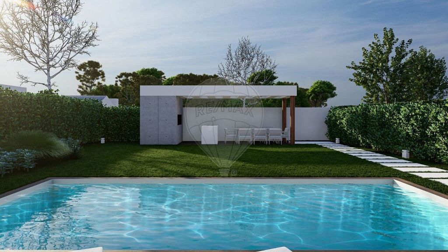
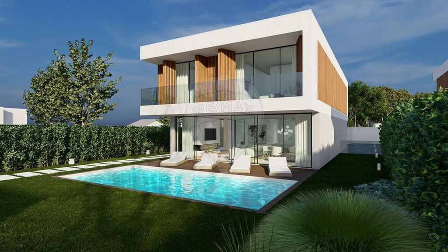
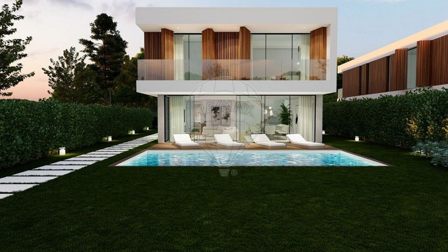
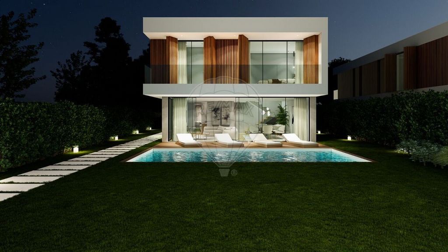
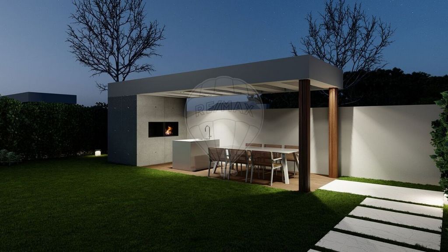
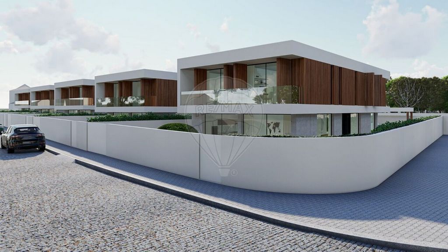

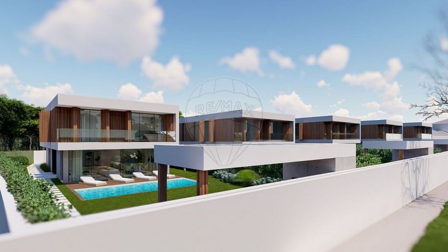
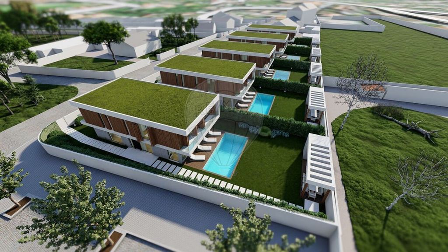
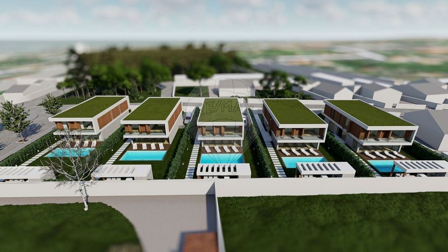

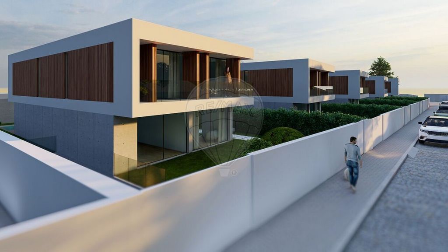
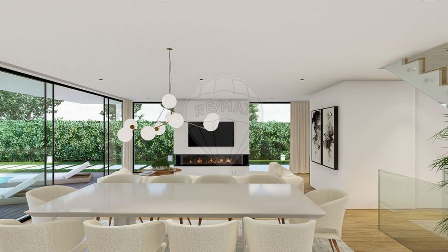
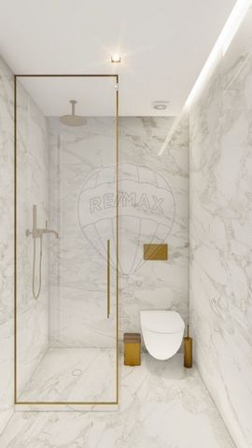

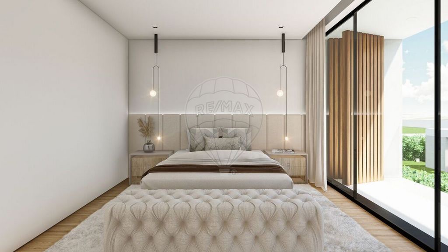
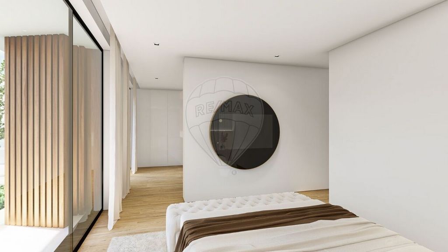
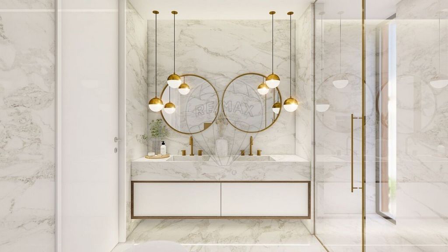
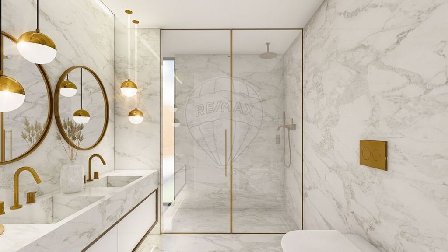
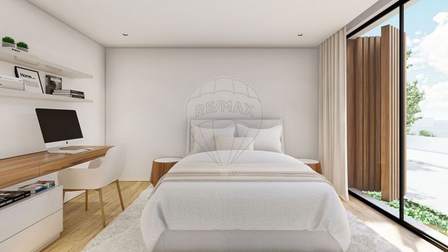
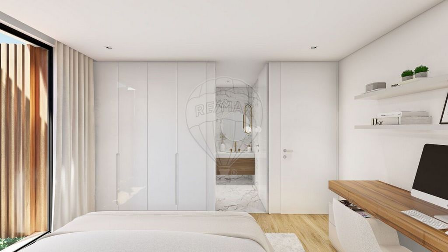
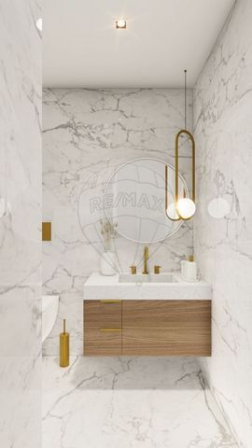
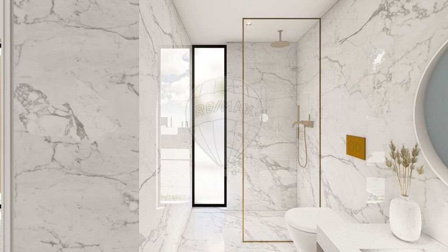

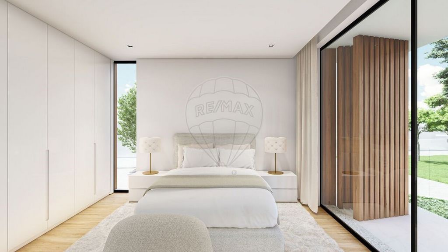

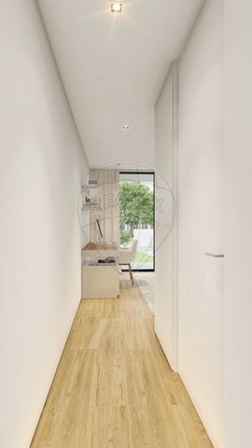
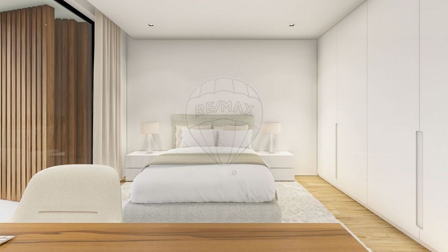

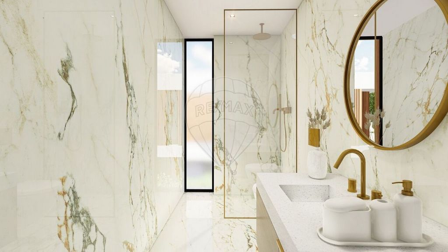

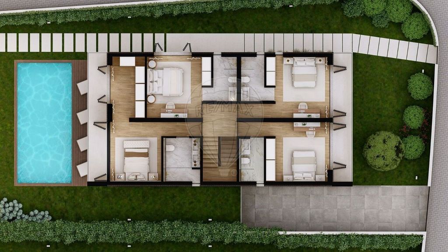
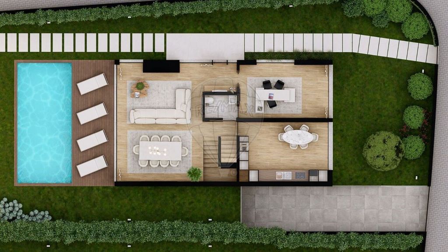

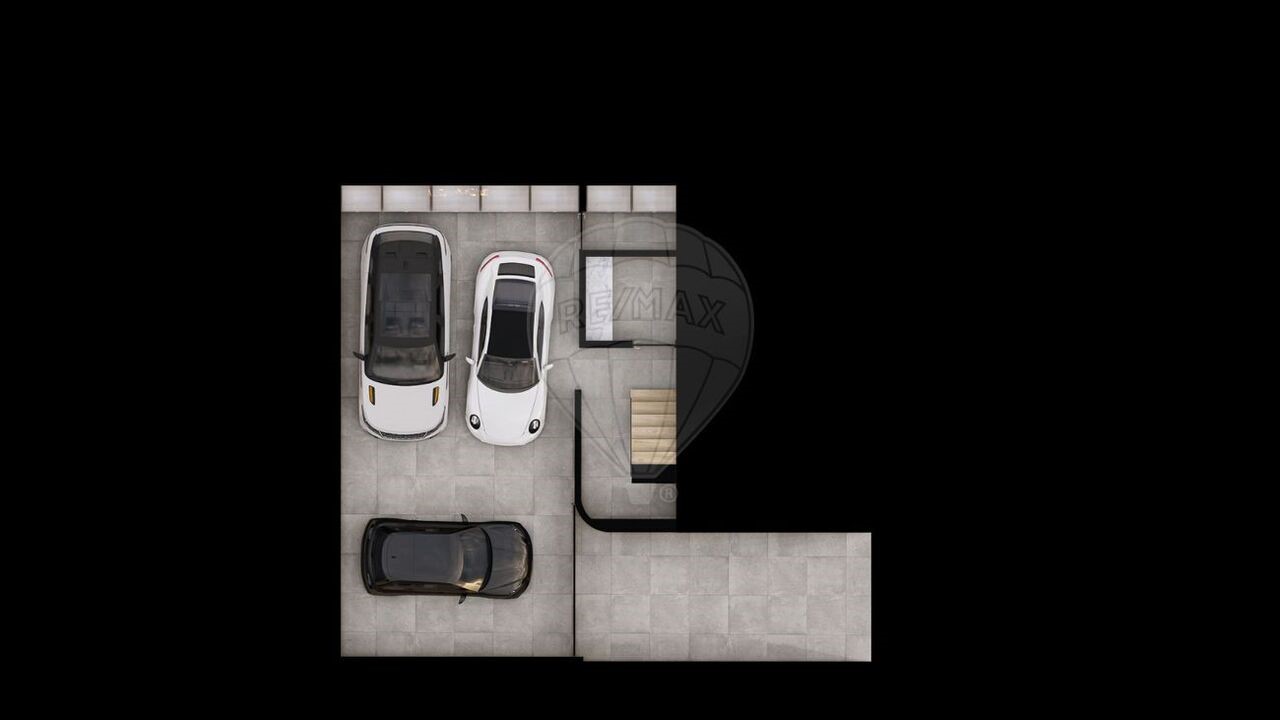
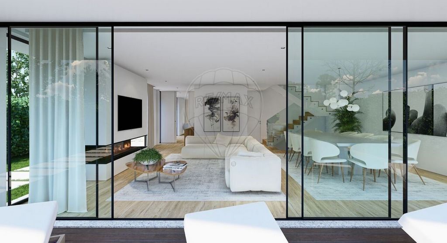
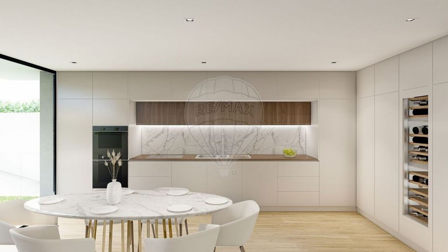
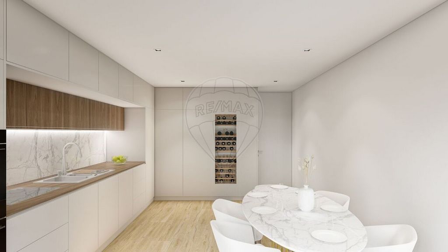
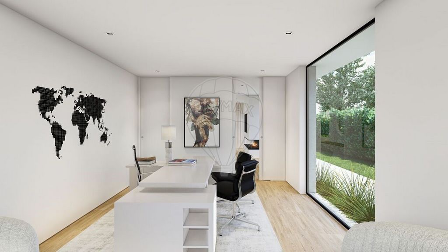
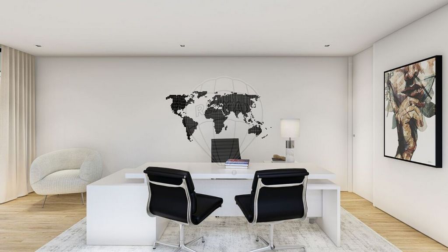
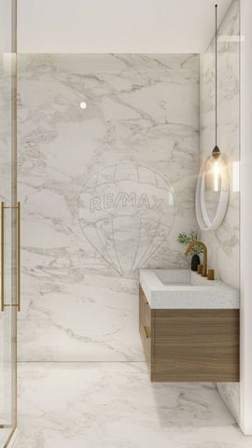
Last fraction of development...
There are houses that are simply unique, every detail thought out in detail.
The dream location, the sunset on the sea, the port wine drunk on the balcony...
A house designed and idealized for large families, offering all its members privacy and independence, but with generous social spaces, so that everyone can live in harmony and as a family member.
Plot: 547m² - Living: 268,78m² - Pool 52m²• 1st Floor • 1 Master suite with dressing room, double bathroom.Independent balcony, sea view, pool and garden• 3 suites, balconies and sea views. Floor 0 - Ground floor • Bright and spacious living room with sun exposure to the south and direct access to the gardens, swimming pool and outdoor bar (with WC)• Kitchen with access to the outside garden and dining area, with an excellent work area.• Office (with Suite option), with direct and independent access to the outdoor area without having to walk through the rest of the house. Floor - 1 Basement • Can accommodate 3 to 4 large vehicles• Laundry room with storage room• Storage area• Direct and easy access to upper floor and machinery area Outdoor areas •Garden • Swimming pool, with possible heating up to 30º • Annex, pergola with bathroom, bar with sink, minibar with ice maker, fireplace and barbecue. Ask for their specifications and description. Possible acquisition model:
Lot price: 500.000 EUR
Contract price: 900,000 EUR Total price 1.450.000EUR
Savings on IMT and Stamps 84.512EUR
Excellent payment terms. Chat with us!
Spanish:
5 bedroom, 4 sides house with garden and pool, Praia da Sereia, Vila Nova de Gaia
Last unit available in the development...
Some homes are simply unique, with every detail thought out meticulously.
A dream place, sunsets over the ocean, port wine drunk on the balcony...
This home is designed for large families, providing privacy and independence to each member and offering generous social spaces for all. to enjoy in harmony and family unity.• Plot: 547m² - Living area: 268,78m² - Pool: 52m²• Floor 1 • 1 Master Suite with dressing room, double bathroom.• Private balcony, sea views, pool and garden.• 3 suites, each with balconies and ocean views.• Ground floor (Floor 0) • Spacious sunlit lounge facing south, direct access to the gardens, pool and outside bar (with WC).• Kitchen with access to the outdoor garden and dining room, offering excellent workspace.• Office (optional suite), with direct and independent access to the outside without going through the main living areas.• Basement (Floor -1) • Can accommodate 3 to 4 large vehicles.• Laundry room with storage area.• Additional storage space.• Direct and easy access to the upper floor and equipment area. Outdoor areas •Garden• Swimming pool, with the possibility of heating up to 30°C.• Annex: pergola with bathroom, bar with sink, minibar with ice maker, fireplace and barbecue.Request your specifications and descriptive documentation.
Possible Purchase Model: • Plot Price: 500.000EUR• Construction price: 900.000EUR Total price: 1.450.000EUR
IMT and Stamp Duty saving: 84.512 EUR • Excellent payment terms available. Talk to us! This thought avec soin.
An emplacement de reve, des couchers de soleil sur l'océan, un verre de Porto sur le balcon...
A maison conçue pour les grandes familles, offrant à chacun des membres intimité et indépendance, mais aussi des sociaux généreux, pour que todos puissent se retrouver en harmonie familiar.• Plot: 547m² - Living area: 268,78m² - Pool: 52m²• Stage 1 • 1 Parents' Suite with dressing room, double bathroom.
• Independent balcony, sea view, pool and garden.• 3 suites, chacune with balcony and ocean view. Mer.• Rez-de-chaussée (Étage 0) • Lounge and lumineux orienté plein sur, with direct access to gardens, swimming pool and outdoor bar (with toilet).• Kitchen with access to the outdoor garden and manger, providing excellent space for work.• Bureau (Suite option), with direct and independent access to the outside without going to other rooms.• Sous-sol (Étage -1) • Access capacity for 3 or 4 large vehicles.• Buanderie with storage space.• Extra storage space.• Direct and easy access to the upper level and the technical area. Outdoor spaces •Garden• Swimming pool, with heating option up to 30°C.• Annex: pergola with living room, bar with evier, minibar with glaçons machine, cheminée et Barbecue.Demandez votre cahier des charge et descriptif.
Modèle d'achat possible: • Prix du Terrain: 500000 EUR• Prix des Travaux: 900000 EUR Total prize: 1,450,000 EUR
Savings on IMT and Droit Stamp: EUR 84 512 • Excellent payment terms. Contact us! Zobacz więcej Zobacz mniej Villa de 5 dormitorios, con 4 frentes con jardín y piscina Praia da Sereia, Vila Nova de Gaia Última fracción del desarrollo... Hay casas que son simplemente únicas, cada detalle pensado al detalle. La ubicación de ensueño, la puesta de sol en el mar, el vino de Oporto bebido en el balcón... Una casa diseñada e idealizada para familias numerosas, ofreciendo a todos sus miembros privacidad e independencia, pero con generosos espacios sociales, para que todos puedan vivir en armonía y como familiar. Parcela: 547m² - Vivienda: 268,78m² - Piscina 52m² • 1er Piso • 1 Master suite con vestidor, baño doble. Balcón independiente, vista al mar , piscina y jardín • 3 suites, balcones y vistas al mar. Planta 0 - Planta baja • Salón amplio y luminoso con exposición al sol hacia el sur y acceso directo a los jardines, piscina piscina y bar exterior (con WC) • Cocina con acceso al jardín exterior y zona de comedor, con una excelente zona de trabajo. • Office (con opción Suite), con acceso directo e independiente a la zona exterior sin tener que para recorrer el resto de la casa. Planta - 1 Sótano • Permite alojar de 3 a 4 vehículos grandes • Lavadero con trastero • Zona de almacenamiento • Directo y fácil acceso a planta superior y zona de maquinaria Zonas exteriores • Jardín • Piscina, con posible calefacción hasta 30º • Anexo, pérgola con baño, barra con fregadero, minibar con máquina de hielo, chimenea y barbacoa. Pregunte por sus especificaciones y descripción. Posible modelo de adquisición: Precio del lote: 500.000 EUR Precio del contrato: 900.000 EUR Precio total 1.450.000EUR Ahorro en IMT y Timbres 84.512EUR Excelentes condiciones de pago. ¡Chatea con nosotros! Español: Casa de 5 dormitorios, 4 lados con jardín y piscina, Praia da Sereia, Vila Nova de Gaia Última unidad disponible en el desarrollo… Algunas casas son simplemente únicas , con cada detalle pensado meticulosamente. Un lugar de ensueño, atardeceres sobre el océano, vino de Oporto bebido en el balcón... Esta casa está diseñada para familias numerosas, brindando privacidad e independencia a cada miembro y ofreciendo generosos espacios sociales para todos. para disfrutar en armonía y unión familiar. • Parcela: 547m² - Superficie habitable: 268,78m² - Piscina: 52m² • Piso 1 • 1 Master Suite con vestidor, baño doble. • Balcón privado, vistas al mar, piscina y jardín. • 3 suites, cada una con balcones y vistas al mar. • Planta baja (Planta 0) • Amplio salón iluminado por el sol con orientación sur, acceso directo a los jardines, la piscina y el bar exterior (con WC). • Cocina con acceso al jardín exterior y al comedor, ofreciendo un excelente espacio de trabajo. • Oficina (Suite opcional), con acceso directo e independiente al exterior sin pasar por las principales zonas de estar. • Sótano (Planta -1) • Tiene capacidad para 3 a 4 vehículos grandes. • Cuarto de lavado con área de almacenamiento. • Espacio de almacenamiento adicional. • Acceso directo y fácil al piso superior y al área de equipos. Zonas exteriores • Jardín • Piscina, con posibilidad de calefacción hasta 30°C. • Anexo: pérgola con baño, bar con fregadero, minibar con máquina de hielo, chimenea y barbacoa. Solicite sus especificaciones y documentación descriptiva. Posible Modelo de Compra: • Precio Parcela: 500.000EUR • Precio Construcción: 900.000EUR Precio Total: 1.450.000EUR IMT y Timbre Ahorro en derechos: 84.512 EUR • Excelentes condiciones de pago disponibles. ¡Háblanos! Este pensamiento avec soin. An emplacement de reve, des couchers de soleil sur l'océan, un verre de Porto sur le balcon… A maison conçue pour les grandes familles, offrant à chacun des membres intimité et indépendance, mais aussi des sociaux généreux, pour que todos puissent se retrouver en harmonie familiar. • Parcela: 547m² - Superficie habitable: 268,78m² - Piscina: 52m² • Etapa 1 • 1 Suite para padres con vestidor, baño doble. • Balcón independiente, vista al mar, piscina y jardín. • 3 suites, chacune con balcón y vista al mar. mer. • Rez-de-chaussée (Étage 0) • Salón y lumineux orienté plein sur, con acceso directo a jardines, piscina y bar exterior (con WC). • Cocina con acceso al jardín exterior y al pesebre, brindando un excelente espacio para trabajo. • Bureau (opción Suite), con acceso directo e independiente al exterior sin pasar a otras piezas. • Sous-sol (Étage -1) • Capacidad de acceso para 3 o 4 vehículos grandes. • Buanderie con espacio de almacenamiento. • Espacio de almacenamiento supplémentaire. • Acceso directo y fácil al nivel superior y a la zona técnica. Espacios exteriores • Jardín • Piscina, con opción de calefacción hasta 30°C. • Anexo: pérgola con sala de estar, bar con evier, minibar con máquina glaçons, cheminée et Barbecue. Demandez votre cahier des charge et descriptif. Modèle d'achat possible: • Prix du Terrain: 500000 EUR • Prix des Travaux: 900000 EUR Premio total: 1.450.000 EUR Economías en IMT y Timbre Droit: 84 512 EUR • Excelentes condiciones de pago. ¡Contáctenos! Moradia T5, de 4 frentes com Jardim e Piscina Praia da Sereia, Vila Nova de Gaia
Última Fração do Empreendimento…
Há casas que são simplesmente únicas, todos os detalhes pensados ao pormenor.
A localização de sonho, o pôr do Sol no mar, o vinho do Porto bebido na varanda …
Uma casa que está pensada e idealizada para famílias numerosas, oferecendo a todos os membros a privacidade e independência, mas com espaços sociais generosos, de modo que todos possam conviver em harmonia e família.
Lote: 547m² - Habitação: 268,78m² - Piscina 52m²• Piso 1 • 1 Master suite com walk-in-closet, banho Duplo.Varanda independente, Vista mar, piscina e jardim• 3 suites, varandas e vista mar. Piso 0 - Rés do Chão • Salão amplo e luminoso com a exposição solar a Sul e acesso direto aos jardins, piscina e bar exterior (com WC)• Cozinha com acesso ao Jardim exterior e á zona de Jantar, com uma excelente área de trabalho.• Escritório (com a opção Suite), com acesso direto e independente á zona exterior sem ter que passar pelo resto da habitação. Piso -1 Cave • Permite acomodar 3 a 4 viaturas de grandes dimensões• Dispõe de Lavandaria com arrumos• Dependência de arrumação• Acesso direto e fácil ao piso superior e zona das máquinas Zonas Exteriores • Jardim • Piscina, com aquecimento possível até 30º • Anexo, pérgula com casa de banho, bar com pia, minibar com ice maker, lareira e churrasqueira. Peça o seu caderno de encargos e memória descritiva. Modelo possível de aquisição:
Preço do Lote: 500.000EUR
Preço da Empreitada: 900.000 Preço total 1.450.000EUR
Poupança IMT e Imposto de Selo 84.512EUR
Excelentes Condições de pagamento. Converse connosco!
Inglês:
5-Bedroom House, 4-sided with Garden and Pool, Praia da Sereia, Vila Nova de Gaia
Last Unit Available in the Development…
Some homes are simply unique, with every detail thought out meticulously.
A dream location, sunsets over the ocean, Port wine sipped on the balcony...
This house is designed for large families, providing privacy and independence for every member and offering generous social spaces for everyone to enjoy in harmony and family togetherness.• Plot: 547m² - Living Area: 268.78m² - Pool: 52m²• Floor 1 • 1 Master Suite with walk-in closet, Double Bath.• Private balcony, sea, pool, and garden views.• 3 suites, each with balconies and sea views.• Ground Floor (Floor 0) • Spacious, sunlit living room with south-facing exposure, direct access to gardens, pool, and outdoor bar (with WC).• Kitchen with access to the outdoor garden and dining area, offering an excellent workspace.• Office (optional Suite), with direct, independent access to the exterior without passing through the main living areas.• Basement (Floor -1) • Can accommodate 3 to 4 large vehicles.• Laundry room with storage area.• Additional storage space.• Direct, easy access to the upper floor and equipment area. Outdoor Areas • Garden• Pool, with possible heating up to 30°C.• Annex: pergola with bathroom, bar with sink, minibar with ice maker, fireplace, and barbecue.Request your specifications and descriptive documentation.
Possible Purchase Model: • Plot Price: EUR500,000• Construction Price: EUR900,000 Total Price: EUR1,450,000
IMT and Stamp Duty Savings: EUR84,512 • Excellent payment terms available. Talk to us! Francês:
Maison T5, indépendante avec jardin et piscine, Praia da Sereia, Vila Nova de Gaia
Dernière unité disponible dans le projet…
Certaines maisons sont simplement uniques, chaque détail est pensé avec soin.
Un emplacement de rêve, des couchers de soleil sur l’océan, un verre de Porto sur le balcon…
Une maison conçue pour les grandes familles, offrant à chacun des membres intimité et indépendance, mais aussi des espaces sociaux généreux, pour que tous puissent se retrouver en harmonie familiale.• Parcelle: 547m² - Surface habitable: 268,78m² - Piscine: 52m²• Étage 1 • 1 Suite parentale avec dressing, salle de bain double.• Balcon indépendant, vue sur la mer, piscine et jardin.• 3 suites, chacune avec balcon et vue sur la mer.• Rez-de-chaussée (Étage 0) • Salon spacieux et lumineux orienté plein sud, avec accès direct aux jardins, piscine et bar extérieur (avec WC).• Cuisine avec accès au jardin extérieur et à la salle à manger, offrant un excellent espace de travail.• Bureau (option Suite), avec accès direct et indépendant à l’extérieur sans passer par les autres pièces.• Sous-sol (Étage -1) • Capacité d’accueil pour 3 à 4 grands véhicules.• Buanderie avec espace de rangement.• Espace de stockage supplémentaire.• Accès direct et facile au niveau supérieur et à la zone technique. Espaces Extérieurs • Jardin• Piscine, avec possibilité de chauffage jusqu'à 30°C.• Annexe: pergola avec salle de bain, bar avec évier, minibar avec machine à glaçons, cheminée et barbecue.Demandez votre cahier des charges et descriptif.
Modèle d’achat possible: • Prix du Terrain: 500000 EUR• Prix des Travaux: 900000 EUR Prix total: 1 450000 EUR
Économies sur IMT et Droit de Timbre: 84 512 EUR • Excellentes conditions de paiement. Contactez-nous! 5 bedroom villa, with 4 fronts with garden and pool Praia da Sereia, Vila Nova de Gaia
Last fraction of development...
There are houses that are simply unique, every detail thought out in detail.
The dream location, the sunset on the sea, the port wine drunk on the balcony...
A house designed and idealized for large families, offering all its members privacy and independence, but with generous social spaces, so that everyone can live in harmony and as a family member.
Plot: 547m² - Living: 268,78m² - Pool 52m²• 1st Floor • 1 Master suite with dressing room, double bathroom.Independent balcony, sea view, pool and garden• 3 suites, balconies and sea views. Floor 0 - Ground floor • Bright and spacious living room with sun exposure to the south and direct access to the gardens, swimming pool and outdoor bar (with WC)• Kitchen with access to the outside garden and dining area, with an excellent work area.• Office (with Suite option), with direct and independent access to the outdoor area without having to walk through the rest of the house. Floor - 1 Basement • Can accommodate 3 to 4 large vehicles• Laundry room with storage room• Storage area• Direct and easy access to upper floor and machinery area Outdoor areas •Garden • Swimming pool, with possible heating up to 30º • Annex, pergola with bathroom, bar with sink, minibar with ice maker, fireplace and barbecue. Ask for their specifications and description. Possible acquisition model:
Lot price: 500.000 EUR
Contract price: 900,000 EUR Total price 1.450.000EUR
Savings on IMT and Stamps 84.512EUR
Excellent payment terms. Chat with us!
Spanish:
5 bedroom, 4 sides house with garden and pool, Praia da Sereia, Vila Nova de Gaia
Last unit available in the development...
Some homes are simply unique, with every detail thought out meticulously.
A dream place, sunsets over the ocean, port wine drunk on the balcony...
This home is designed for large families, providing privacy and independence to each member and offering generous social spaces for all. to enjoy in harmony and family unity.• Plot: 547m² - Living area: 268,78m² - Pool: 52m²• Floor 1 • 1 Master Suite with dressing room, double bathroom.• Private balcony, sea views, pool and garden.• 3 suites, each with balconies and ocean views.• Ground floor (Floor 0) • Spacious sunlit lounge facing south, direct access to the gardens, pool and outside bar (with WC).• Kitchen with access to the outdoor garden and dining room, offering excellent workspace.• Office (optional suite), with direct and independent access to the outside without going through the main living areas.• Basement (Floor -1) • Can accommodate 3 to 4 large vehicles.• Laundry room with storage area.• Additional storage space.• Direct and easy access to the upper floor and equipment area. Outdoor areas •Garden• Swimming pool, with the possibility of heating up to 30°C.• Annex: pergola with bathroom, bar with sink, minibar with ice maker, fireplace and barbecue.Request your specifications and descriptive documentation.
Possible Purchase Model: • Plot Price: 500.000EUR• Construction price: 900.000EUR Total price: 1.450.000EUR
IMT and Stamp Duty saving: 84.512 EUR • Excellent payment terms available. Talk to us! This thought avec soin.
An emplacement de reve, des couchers de soleil sur l'océan, un verre de Porto sur le balcon...
A maison conçue pour les grandes familles, offrant à chacun des membres intimité et indépendance, mais aussi des sociaux généreux, pour que todos puissent se retrouver en harmonie familiar.• Plot: 547m² - Living area: 268,78m² - Pool: 52m²• Stage 1 • 1 Parents' Suite with dressing room, double bathroom.
• Independent balcony, sea view, pool and garden.• 3 suites, chacune with balcony and ocean view. Mer.• Rez-de-chaussée (Étage 0) • Lounge and lumineux orienté plein sur, with direct access to gardens, swimming pool and outdoor bar (with toilet).• Kitchen with access to the outdoor garden and manger, providing excellent space for work.• Bureau (Suite option), with direct and independent access to the outside without going to other rooms.• Sous-sol (Étage -1) • Access capacity for 3 or 4 large vehicles.• Buanderie with storage space.• Extra storage space.• Direct and easy access to the upper level and the technical area. Outdoor spaces •Garden• Swimming pool, with heating option up to 30°C.• Annex: pergola with living room, bar with evier, minibar with glaçons machine, cheminée et Barbecue.Demandez votre cahier des charge et descriptif.
Modèle d'achat possible: • Prix du Terrain: 500000 EUR• Prix des Travaux: 900000 EUR Total prize: 1,450,000 EUR
Savings on IMT and Droit Stamp: EUR 84 512 • Excellent payment terms. Contact us! Вила с 5 спални, с 4 фронта с градина и басейн Praia da Sereia, Vila Nova de Gaia
Последна част от развитието...
Има къщи, които са просто уникални, всеки детайл е обмислен в детайли.
Мечтаната локация, залезът на морето, портвайнът, изпит на балкона...
Къща, проектирана и идеализирана за големи семейства, предлагаща на всички свои членове уединение и независимост, но с щедри социални пространства, така че всеки да може да живее в хармония и като член на семейството.
Парцел: 547m² - Жилищна: 268,78m² - Басейн 52m²• 1-ви етаж • 1 родителски апартамент със съблекалня, двойна баня.Самостоятелен балкон, изглед към морето, басейн и градина• 3 апартамента, тераси и изглед към морето. Етаж 0 - Партер • Светла и просторна всекидневна с изложено на слънце на юг и директен достъп до градините, басейна и открития бар (с тоалетна)• Кухня с излаз към външната градина и трапезарията, с отлична работна зона.• Офис (с опция Suite), с директен и самостоятелен достъп до външната зона, без да се налага да се разхождате през останалата част от къщата. Етаж - 1 Мазе • Може да побере 3 до 4 големи превозни средства• Мокро помещение със складово помещение• Складова площ• Директен и лесен достъп до горния етаж и машинната зона Външни площи •Градина • Басейн, с възможност за отопление до 30º • Пристройка, пергола с баня, бар с мивка, минибар с ледогенератор, камина и барбекю. Попитайте за техните спецификации и описание. Възможен модел на придобиване:
Цена на партида: 500.000 EUR
Договорна цена: 900 000 EUR Обща цена: 1.450.000EUR
Спестявания от IMT и марки 84.512EUR
Отлични условия на плащане. Разговаряйте с нас!
Испански:
5 спални, 4-странична къща с градина и басейн, Praia da Sereia, Vila Nova de Gaia
Последна налична единица в разработката...
Някои домове са просто уникални, като всеки детайл е обмислен щателно.
Мечтано място, залези над океана, портвайн, изпито на балкона...
Този дом е предназначен за големи семейства, осигурявайки уединение и независимост на всеки член и предлагайки щедри социални пространства за всички. да се наслаждават на хармония и семейно единство.• Парцел: 547m² - Жилищна площ: 268,78m² - Басейн: 52m²• Етаж 1 • 1 Мастър апартамент със съблекалня, двойна баня.• Самостоятелен балкон, изглед към морето, басейн и градина.• 3 апартамента, всеки с балкони и изглед към океана.• Партер (етаж 0) • Просторен слънчев салон с южно изложение, директен достъп до градините, басейна и външния бар (с тоалетна).• Кухня с достъп до външната градина и трапезарията, предлагаща отлично работно пространство.• Офис (опционален апартамент), с директен и самостоятелен достъп навън, без да се преминава през основните жилищни зони.• Сутерен (етаж -1) • Може да побере 3 до 4 големи превозни средства.• Перално помещение със складово помещение.• Допълнително място за съхранение.• Директен и лесен достъп до горния етаж и зоната за оборудване. Външни площи •Градина• Басейн, с възможност за отопление до 30°C.• Пристройка: пергола с баня, бар с мивка, минибар с ледогенератор, камина и барбекю.Поискайте вашите спецификации и описателна документация.
Възможен модел на покупка: • Цена на парцела: 500.000EUR• Цена на строителство: 900.000EUR Обща цена: 1.450.000EUR
Спестяване на IMT и гербов налог: 84.512 EUR • Налични отлични условия за плащане. Говорете с нас! Тази мисъл е така.
An emplacement de reve, des couchers de soleil sur l'océan, un verre de Porto sur le balcon...
A maison conçue pour les grandes familles, offrant à chacun des membres intimité et indépendance, mais aussi des sociaux généreux, pour que todos puissent se retrouver en harmonie familiar.• Парцел: 547m² - Жилищна площ: 268,78m² - Басейн: 52m²• Етап 1 • 1 родителски апартамент със съблекалня, двойна баня.
• Самостоятелна тераса, изглед към морето, басейн и градина.• 3 апартамента, шакуна с балкон и изглед към океана. Мер.• Rez-de-chaussée (Étage 0) • Салон и lumineux orienté plein sur, с директен достъп до градини, плувен басейн и външен бар (с тоалетна).• Кухня с достъп до външната градина и ясли, осигуряваща отлично пространство за работа.• Бюро (опция Suite), с директен и самостоятелен достъп навън, без да се излиза в други стаи.• Sous-sol (Étage -1) • Капацитет за достъп за 3 или 4 големи превозни средства.• Къща с място за съхранение.• Допълнително място за съхранение.• Директен и лесен достъп до горното ниво и техническата зона. Външни пространства •Градина• Басейн, с възможност за отопление до 30°C.• Пристройка: пергола с хол, бар с евиер, минибар с машина glason, cheminée et Barbecue.Demandez votre cahier des charge et descriptif.
Modèle d'achat possible: • Награда на терена: 500000 EUR• Prix des Travaux: 900000 EUR Обща награда: 1 450 000 EUR
Спестявания от IMT и Droit Stamp: 84 512 EUR • Отлични условия на плащане. Свържете се с нас!