4 108 812 PLN
3 r
4 bd
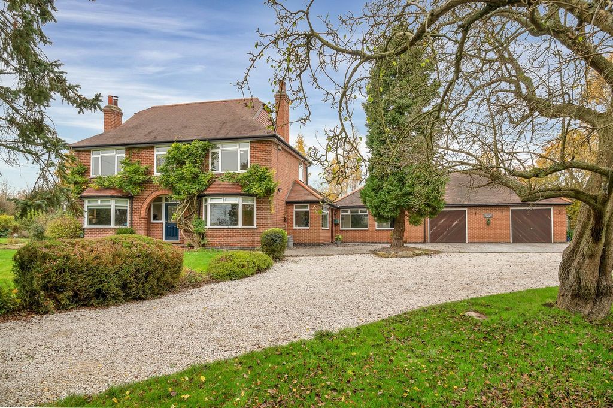



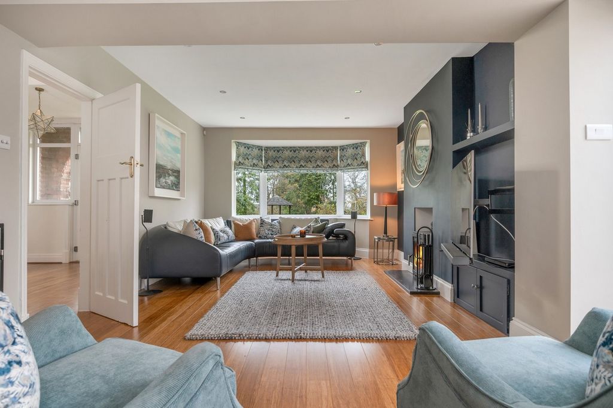
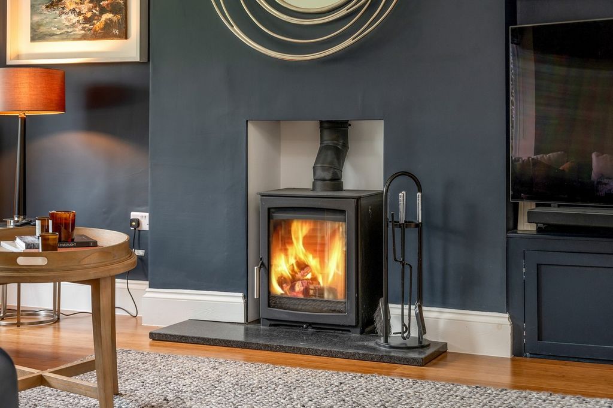
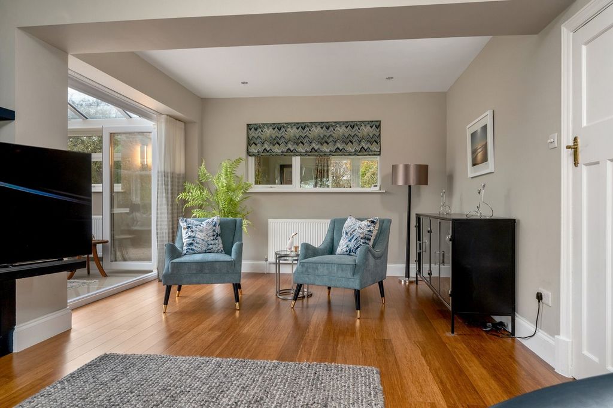



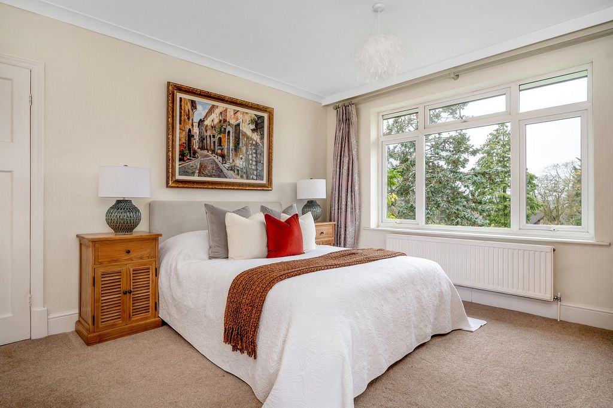
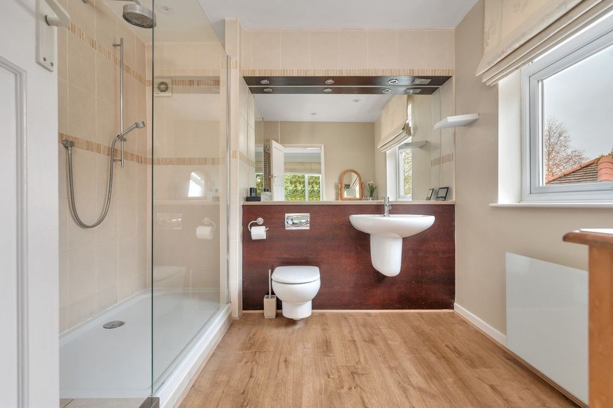
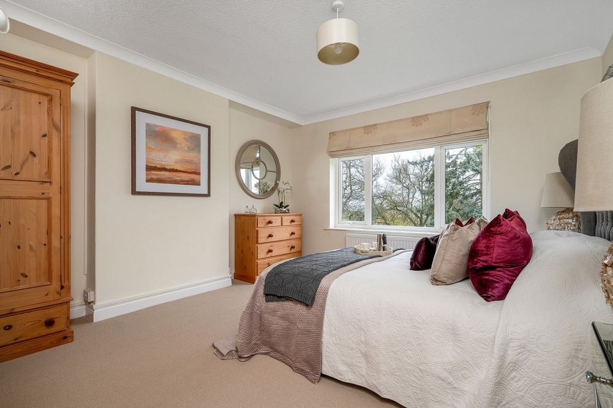
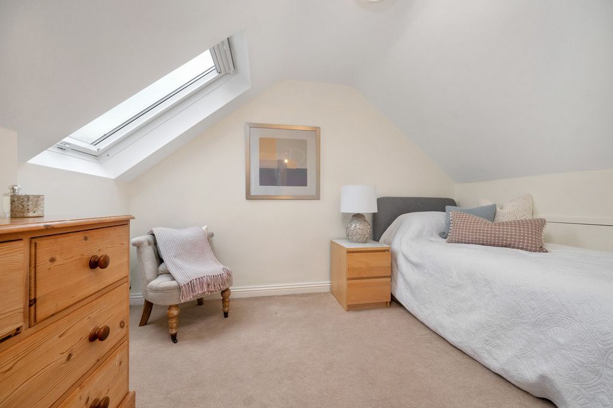
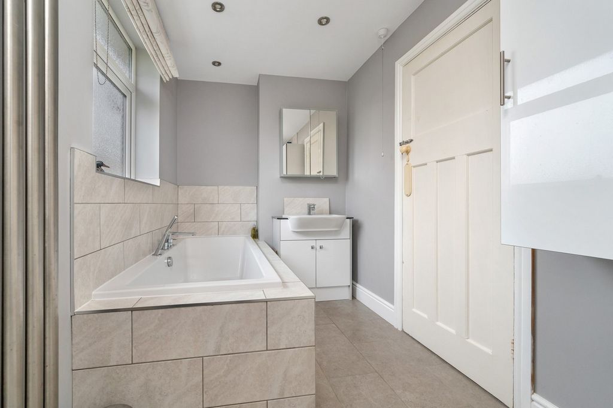
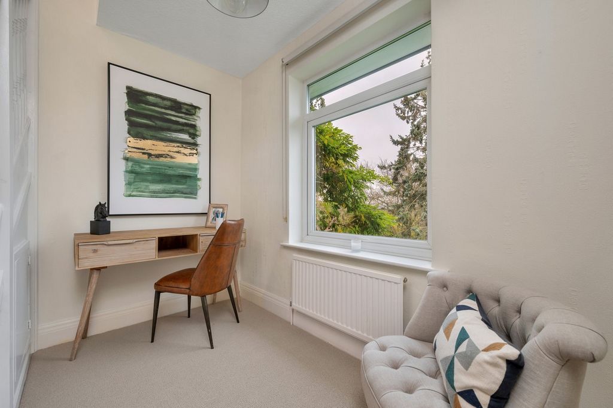
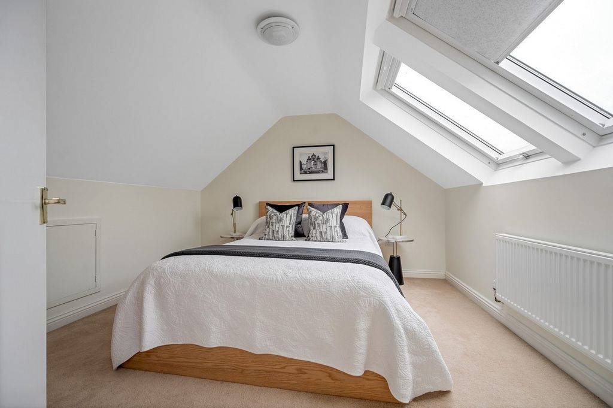

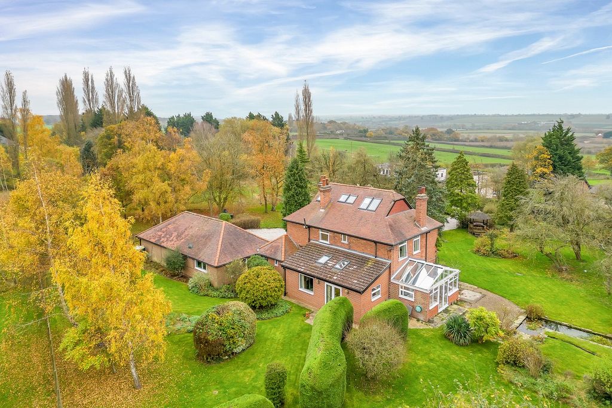
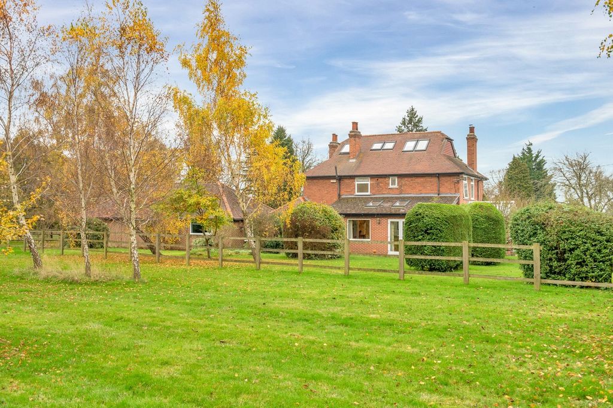
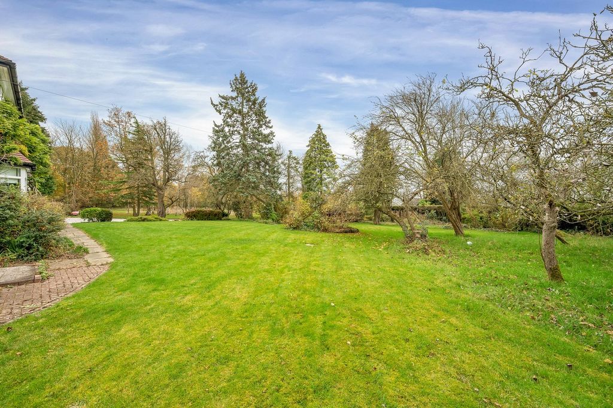
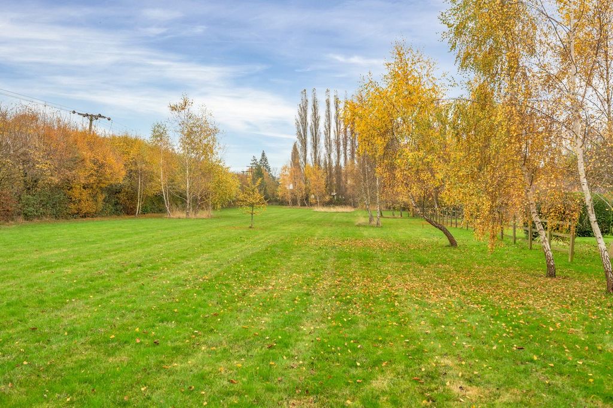

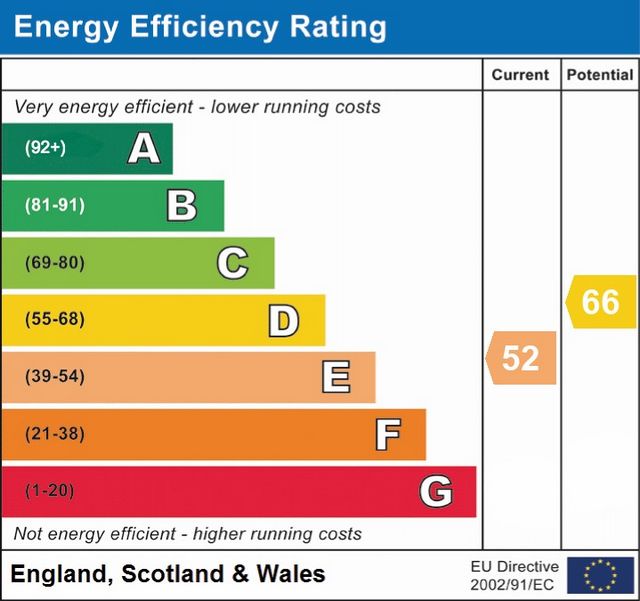
Features:
- Garden Zobacz więcej Zobacz mniej Hartland House offers a superb opportunity to purchase a high quality detached family home, with stylish and versatile accommodation arranged over three levels. The property showcases a range of character features from the era of construction and provides a comfortable living environment, ideal for modern day family living. GROUND FLOOR ACCOMMODATIONThe ground floor gives access to two reception rooms to the front of the property. To one side of the hallway is a generous sitting room featuring a log burning stove, which in turn gives access via bifolding doors to a delightful garden room. To the other side of the hallway is a study/snug, with further fireplace and feature alcove shelving.To the rear of the ground floor is a superb dining kitchen, which is without doubt the heart to this home. The kitchen area is well equipped with breakfast bar and Range cooker, spilling out into an adjacent vaulted dining area, a perfect place for formal entertaining. The kitchen also benefits from a walk-in pantry. Beyond the kitchen, a side entrance hall gives access to a utility/boiler room, guest cloakroom, a generous family room, as well as an internal access door into the attached garage.FIRST FLOOR ACCOMMODATIONA traditional staircase rises to the first floor, with spacious landing to the front that currently provides a study area with picture window offering far reaching views. The first floor provides a principal bedroom with generous en-suite shower room, two further double bedrooms and a high-quality family bathroom. SECOND FLOOR ACCOMMODAITONTo the second floor a bright and airing landing gives access to two further bedrooms. GARDENS AND GROUNDSThe property is approached off a sweeping gravelled drive which leads to an ample off road parking area and extensive garaging. There are delightful gardens to all sides of the property which are mainly laid to lawn but include a variety of plants, shrubs and trees, pond and breeze house, a perfect spot for outdoor entertaining in the summer. To the rear of the property the gardens extend into an adjacent paddock, with separate road access, making this home ideal for those with equestrian interests. In total, Hartland House stands within approximately 3.5 acres. LOCATIONAsh Lane is a highly sought after location with a mix of high end properties located between the villages of Costock and Bunny.Costock is a small village situated just off the A60 Loughborough to Nottingham Road and offering typical village facilities including village school and village hall with an extensive range of further facilities and amenities at near-by East Leake.Fast access can be gained to Loughborough, Melton Mowbray and Nottingham, the M1 inter-section at Kegworth providing access to North and South.Bunny is situated within easy reach of Nottingham and Loughborough. The village has local facilities to include a primary school, petrol station/shop with Post Office and public house. More extensive local facilities are available at nearby Keyworth and West Bridgford.TENUREFreeholdSERVICESOil fired central heating, mains water, electricity and drainage are understood to be connected.
Features:
- Garden