POBIERANIE ZDJĘĆ...
Dom wielorodzinny for sale in Claremont Place
6 380 595 PLN
Dom wielorodzinny (Na sprzedaż)
Źródło:
EDEN-T102227472
/ 102227472
Źródło:
EDEN-T102227472
Kraj:
US
Miasto:
Phoenix
Kod pocztowy:
85016
Kategoria:
Mieszkaniowe
Typ ogłoszenia:
Na sprzedaż
Typ nieruchomości:
Dom wielorodzinny
Wielkość nieruchomości:
228 m²
Wielkość działki :
526 m²
Pokoje:
8
Sypialnie:
3
Łazienki:
4
CENA NIERUCHOMOŚCI OD M² MIASTA SĄSIEDZI
| Miasto |
Średnia cena m2 dom |
Średnia cena apartament |
|---|---|---|
| Maricopa | 12 338 PLN | - |
| Riverside | 13 319 PLN | 13 576 PLN |
| Orange | 24 561 PLN | 22 820 PLN |
| Newport Beach | 51 905 PLN | - |
| Los Angeles | 30 006 PLN | - |
| Mahou Riviera | 87 735 PLN | - |
| California | 20 225 PLN | 25 359 PLN |
| United States | 16 781 PLN | 35 973 PLN |
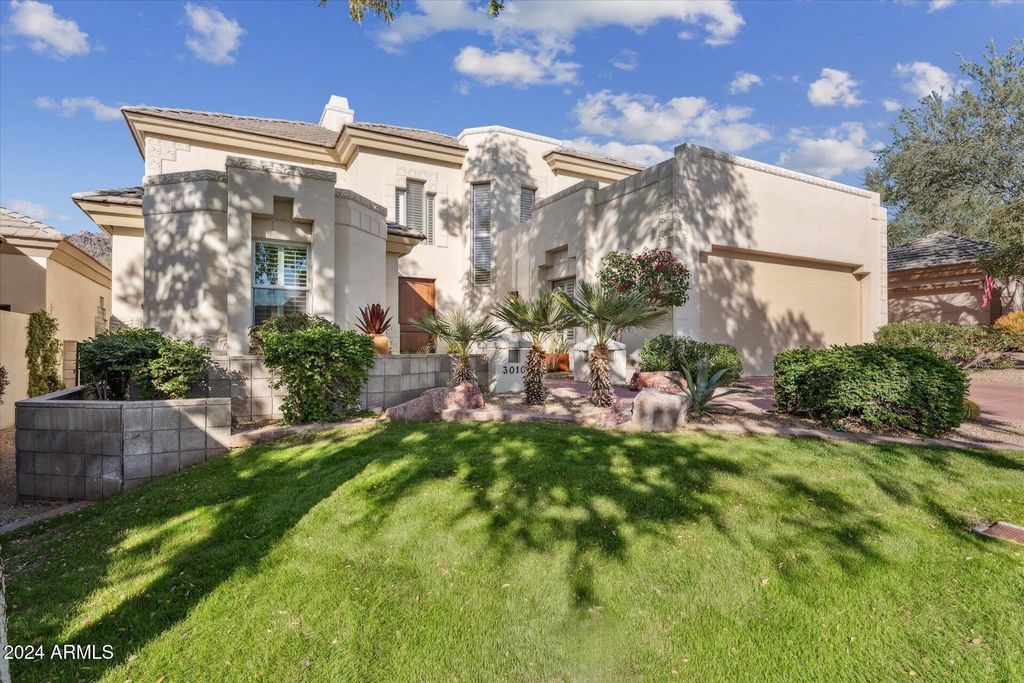
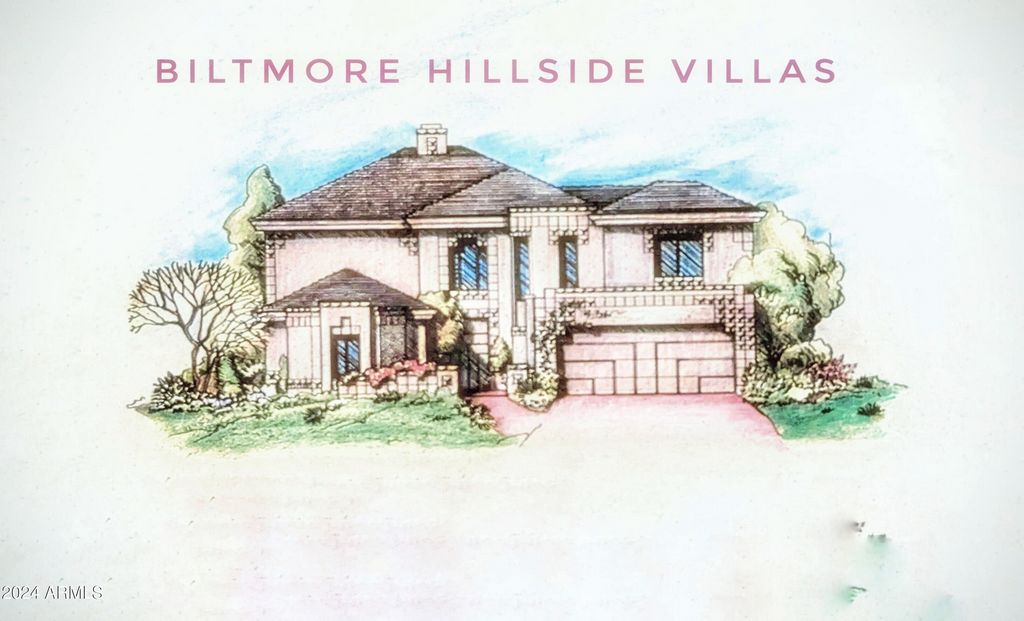
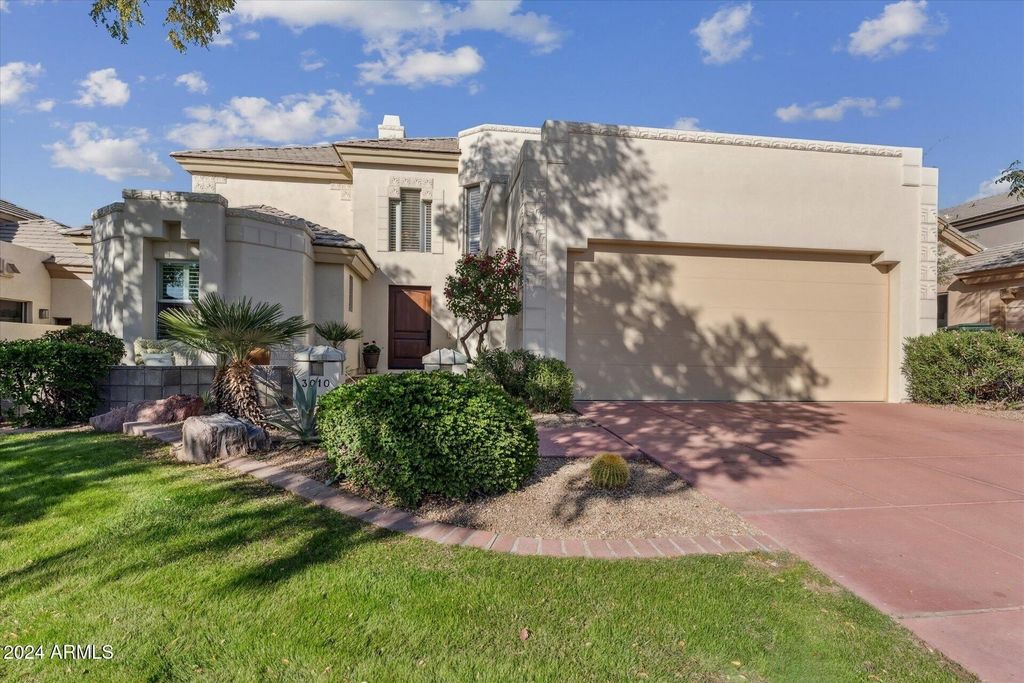
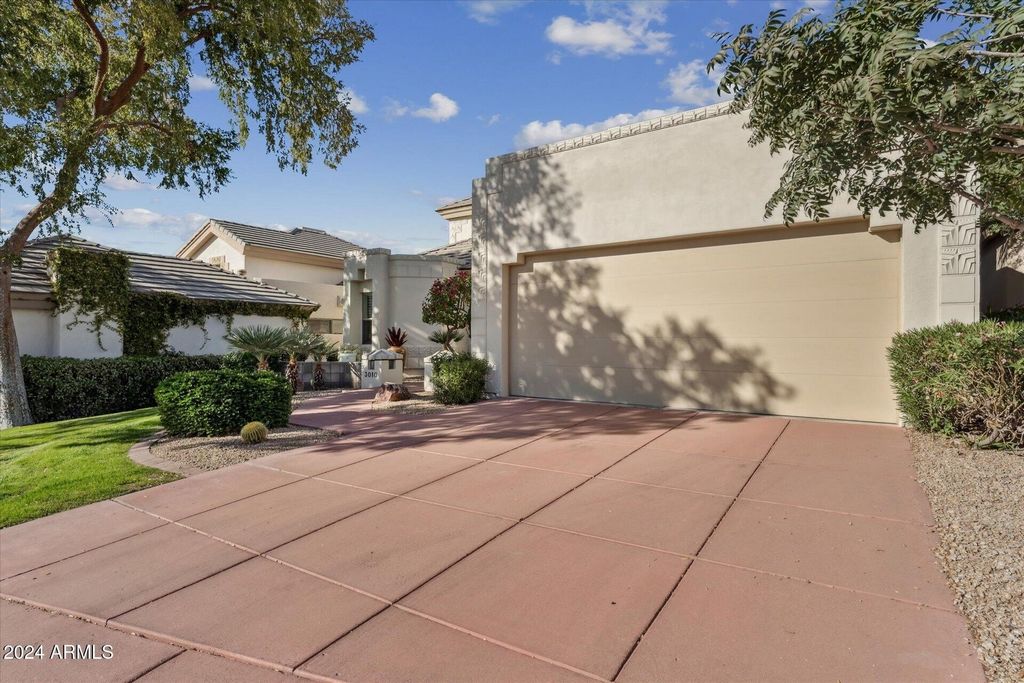
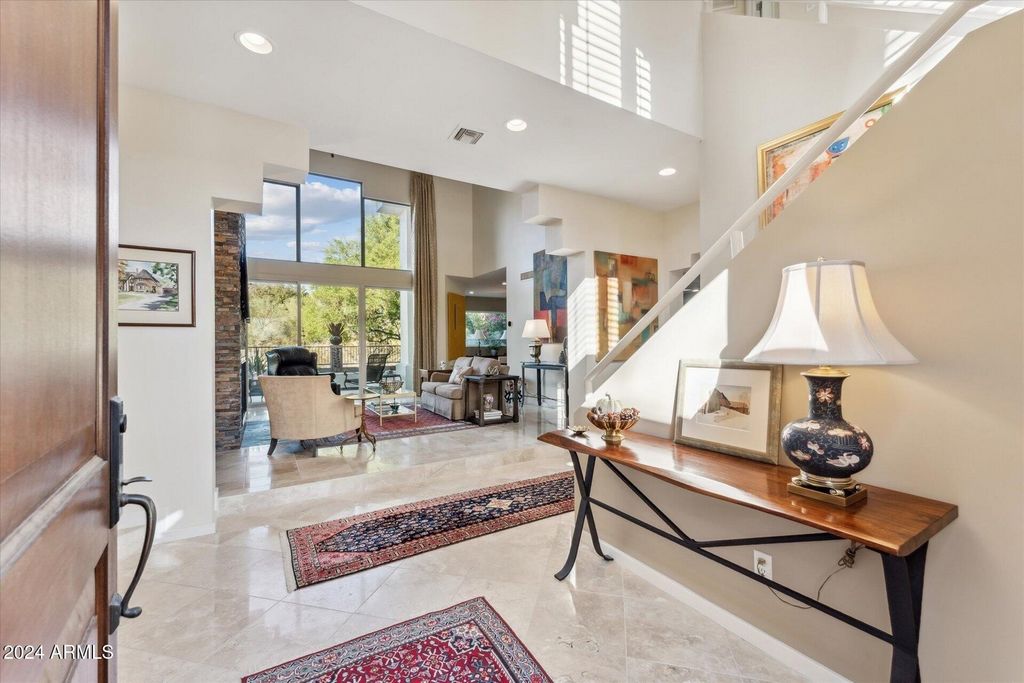

Sky Light & a glass brick wall illuminate the kitchen w a gourmet GAS cooktop close to formal dining with desert views opposite a Breakfast room & counter along a lovely garden atrium. Two upstairs bedrooms each ensuite with walk-in closets. Total 3 bedrooms, 3 full baths plus a powder room. Approximately 2,450 square feet. Recent New Roof & HVAC System installation & more w pride of ownership CLICK MORE 2 new GAS FURNACES & 2 new A/C units installed in 2021
NEW ROOF installed 2020 - 10-year warranty to 2030.
NEW Front Door, 2021
New Interior & Exterior Paint, 2020
New Ceiling Fans,
New Hot Water Heater,
New Refridgerator 2022
NEW PELLA Doors & Windows on level 1 in 2023
New Carpeting 2022 Zobacz więcej Zobacz mniej Opening the front door reveals a huge airy living room & fireplace, a high open ceiling & picturesque views beyond the patio majestically framing PIESTEWA PEAK just beyond the formal living room opening to private patio & pool. Spacious primary bedroom suite enjoys the view & walk out to the covered patio & yard, Primary Spa styled twin vanities, large walk-in closet & natural lighting.
Sky Light & a glass brick wall illuminate the kitchen w a gourmet GAS cooktop close to formal dining with desert views opposite a Breakfast room & counter along a lovely garden atrium. Two upstairs bedrooms each ensuite with walk-in closets. Total 3 bedrooms, 3 full baths plus a powder room. Approximately 2,450 square feet. Recent New Roof & HVAC System installation & more w pride of ownership CLICK MORE 2 new GAS FURNACES & 2 new A/C units installed in 2021
NEW ROOF installed 2020 - 10-year warranty to 2030.
NEW Front Door, 2021
New Interior & Exterior Paint, 2020
New Ceiling Fans,
New Hot Water Heater,
New Refridgerator 2022
NEW PELLA Doors & Windows on level 1 in 2023
New Carpeting 2022