12 818 259 PLN
12 818 259 PLN
12 818 259 PLN
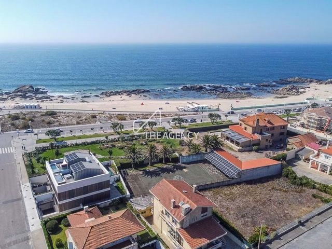
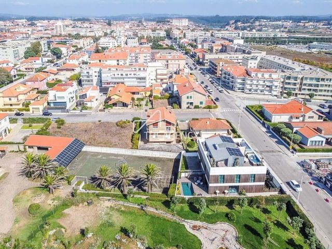
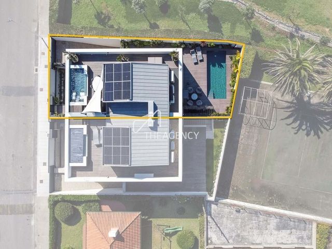
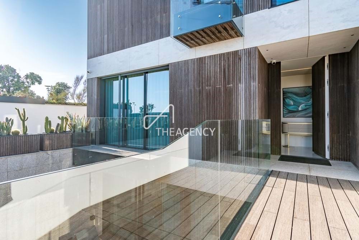

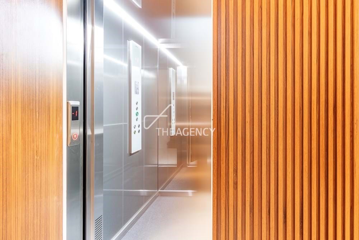
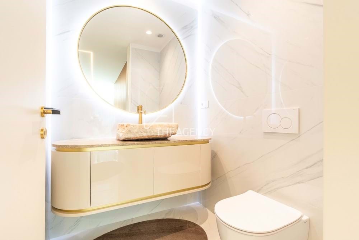
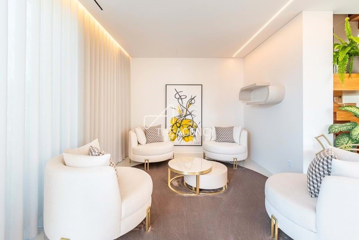
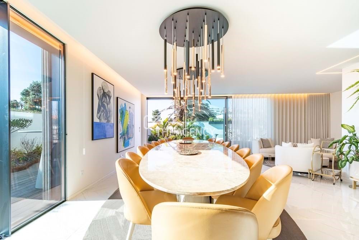

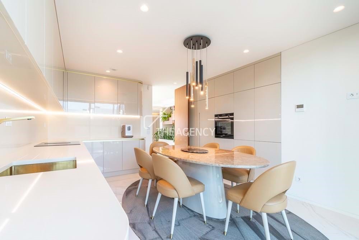
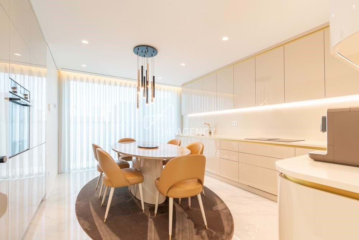
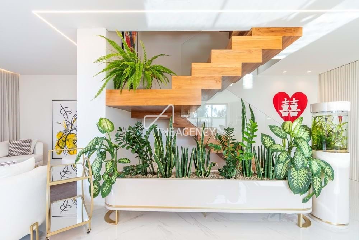
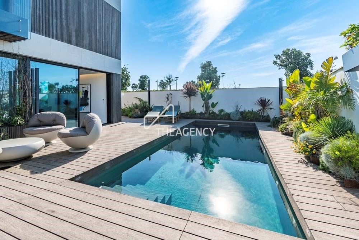
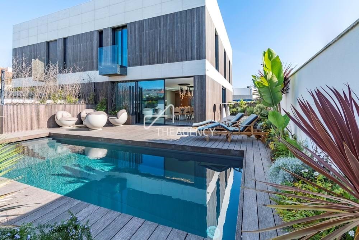
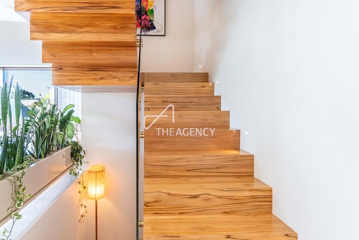

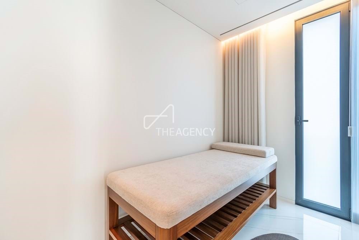
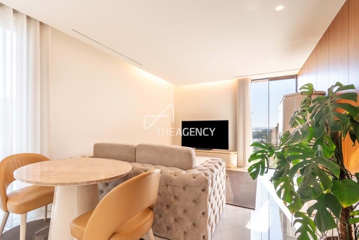
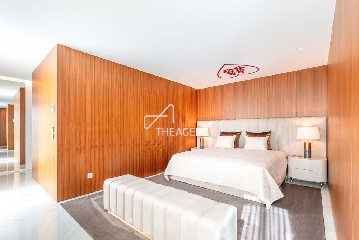
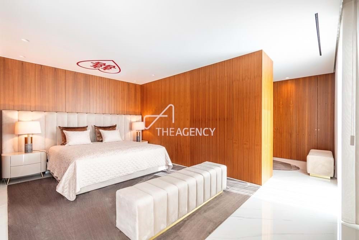
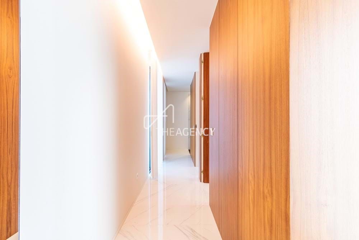

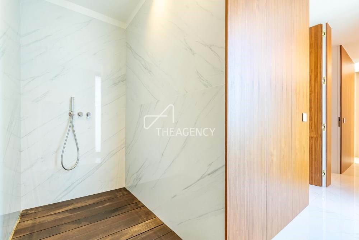

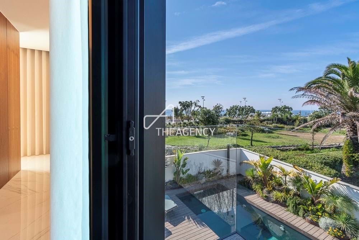
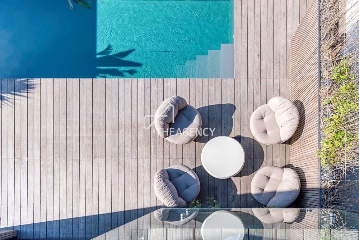
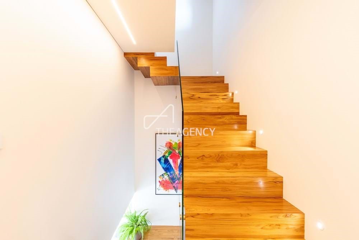
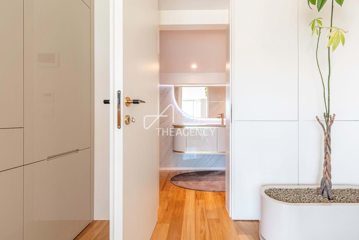
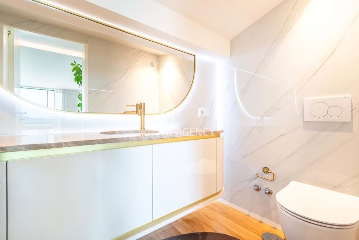
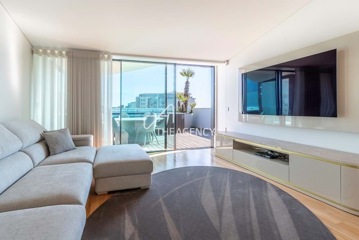
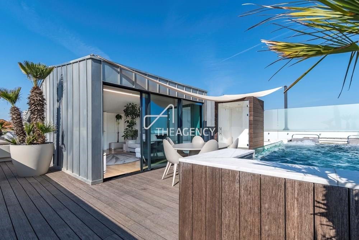
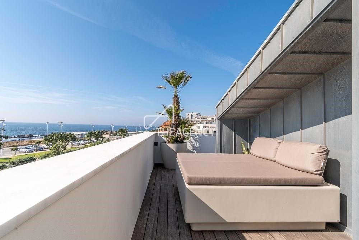
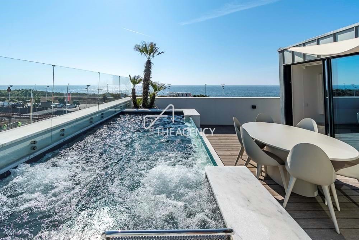
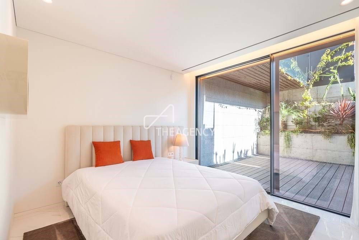
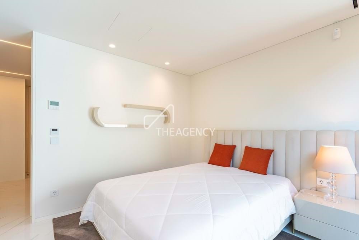
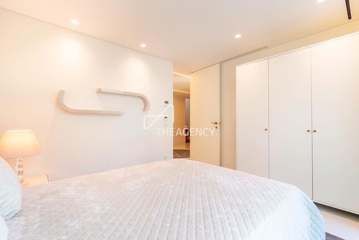
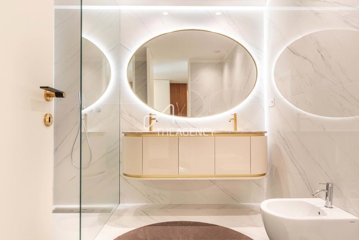

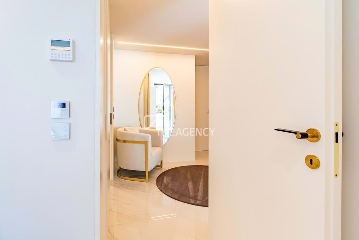

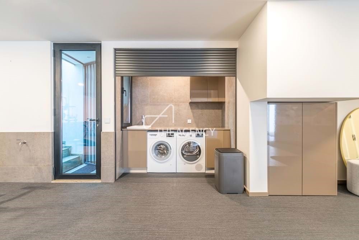
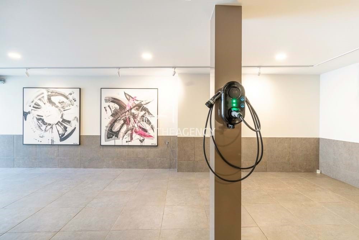

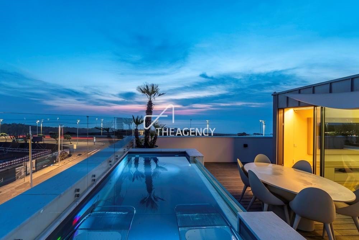
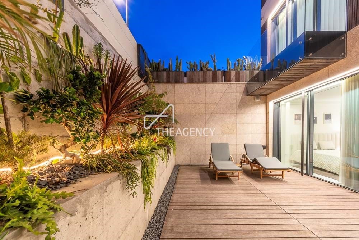
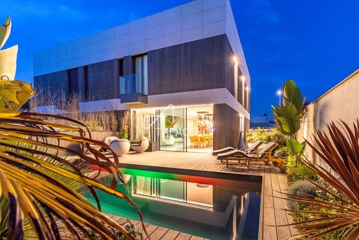

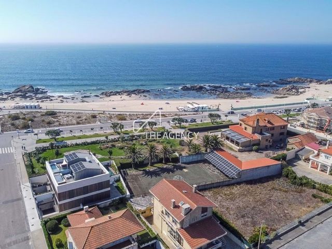

We are greeted on the entrance floor by a hall that leads us into a bright lounge where the centrepiece is a sumptuous dining table for 16 guests, in emperor marble, with leather armchairs. The room also has a seating area overlooking the outdoor living area. Completing this floor is a generous fully equipped kitchen with top-of-the-range appliances and a dining table for 6. For the convenience of guests, this floor has a cloakroom that makes its mark on the decor with a washbasin carved from a piece of rustic marble.
On this floor you can also enjoy an outdoor space with a furnished lounge area and a heated swimming pool surrounded by a low-maintenance, highly sustainable garden.
We are invited to discover the first floor of this stunning property, which has been reserved entirely for the master suite, allowing total privacy and enjoyment of the entire floor with sea views. As we enter the suite, protected by an armoured door, we find a private living room with a dining table for two and a meditation space. We then find a huge walking wardrobe that leads us to the sleeping area, which has been designed as a refuge and protection, in accordance with good feng shui practices. With the sea right at the foot of the bed, we are called to contemplate the sunset or the sea life at dawn. This floor is complete with two individual bathrooms for the couple's convenience and a shared shower.
The second floor allows us to enjoy yet another area of excellence in the villa. A magnificent rooftop with a breathtaking view of the Atlantic Ocean and magnificent sun exposure. This fantastic space has a jacuzzi, Turkish bath and a panoramic outdoor bed facing the sea, where you can relax and enjoy the magic of the sunset. This rooftop has the support of a lounge area, support furniture with a bench and a fridge for unique comfort. On this floor there is a bathroom with a shower to support the jacuzzi and Turkish bath.
For the convenience of guests, the villa offers two bedrooms on level -1, complete with a generous hallway that allows them to have an outdoor space to read or enjoy in total privacy. These rooms also have a full bathroom. Like the first floor, this one is also protected by an armoured door. Also, on this floor there is a spacious garage for three cars, a gym and a laundry room. As it is the first and most frequently used space, this garage was designed to be utilitarian, but also refined, with space to display some works of art and a pre-hall with a living area to support the existing shoe wardrobe.
For the comfort of the owners and guests, the villa has a lift that has been integrated into the decoration so as to be invisible.
The entire villa has been decorated with pieces specifically designed for the purpose, to ensure visual and comfort congruence and in accordance with good feng shui practices. For this reason, it is being sold with all the furniture and decoration, including the works of art.
At the moment the villa has been converted into a 3-bedroom but could easily be converted into a 4-bedroom.Additional Information:- Luxury brand outdoor furniture custom-made especially for this villa
- Integrated video surveillance, controlled by APP
- Armoured doors
- Lift
- Intelligent air renewal system
- Underfloor heating
- Ventilo-convectors (ducted air conditioning)
- Home automation controlled by APP
- Photovoltaic panels controlled by APP
- Feng Shui gardens with automatic irrigation
- Electric shutters
- Interior and exterior LED lighting controlled by APP
- Carpentry with a high level of detail: Teka hardwood floors, doors with hidden hinges, magnetic locks and high-density kiln lacquered finishes
- The entire villa is built in solid concrete, including the floor slabs
- Ventilated façade in white Ibiza marble and natural bamboo plywood to avoid treatment
- AA+ insulation: ventilated façade, +polyurethane, +concrete, +rock wool, +OSB boards + plasterboard
- Top Cortizo aluminium frames with double glazing Zobacz więcej Zobacz mniej Located on the seafront, this luxurious villa combines sophistication with modernity. Thoughtfully designed, it allows you to enjoy family and social life with maximum comfort and luxury in the prime residential area of Vila do Conde.
We are greeted on the entrance floor by a hall that leads us into a bright lounge where the centrepiece is a sumptuous dining table for 16 guests, in emperor marble, with leather armchairs. The room also has a seating area overlooking the outdoor living area. Completing this floor is a generous fully equipped kitchen with top-of-the-range appliances and a dining table for 6. For the convenience of guests, this floor has a cloakroom that makes its mark on the decor with a washbasin carved from a piece of rustic marble.
On this floor you can also enjoy an outdoor space with a furnished lounge area and a heated swimming pool surrounded by a low-maintenance, highly sustainable garden.
We are invited to discover the first floor of this stunning property, which has been reserved entirely for the master suite, allowing total privacy and enjoyment of the entire floor with sea views. As we enter the suite, protected by an armoured door, we find a private living room with a dining table for two and a meditation space. We then find a huge walking wardrobe that leads us to the sleeping area, which has been designed as a refuge and protection, in accordance with good feng shui practices. With the sea right at the foot of the bed, we are called to contemplate the sunset or the sea life at dawn. This floor is complete with two individual bathrooms for the couple's convenience and a shared shower.
The second floor allows us to enjoy yet another area of excellence in the villa. A magnificent rooftop with a breathtaking view of the Atlantic Ocean and magnificent sun exposure. This fantastic space has a jacuzzi, Turkish bath and a panoramic outdoor bed facing the sea, where you can relax and enjoy the magic of the sunset. This rooftop has the support of a lounge area, support furniture with a bench and a fridge for unique comfort. On this floor there is a bathroom with a shower to support the jacuzzi and Turkish bath.
For the convenience of guests, the villa offers two bedrooms on level -1, complete with a generous hallway that allows them to have an outdoor space to read or enjoy in total privacy. These rooms also have a full bathroom. Like the first floor, this one is also protected by an armoured door. Also, on this floor there is a spacious garage for three cars, a gym and a laundry room. As it is the first and most frequently used space, this garage was designed to be utilitarian, but also refined, with space to display some works of art and a pre-hall with a living area to support the existing shoe wardrobe.
For the comfort of the owners and guests, the villa has a lift that has been integrated into the decoration so as to be invisible.
The entire villa has been decorated with pieces specifically designed for the purpose, to ensure visual and comfort congruence and in accordance with good feng shui practices. For this reason, it is being sold with all the furniture and decoration, including the works of art.
At the moment the villa has been converted into a 3-bedroom but could easily be converted into a 4-bedroom.Additional Information:- Luxury brand outdoor furniture custom-made especially for this villa
- Integrated video surveillance, controlled by APP
- Armoured doors
- Lift
- Intelligent air renewal system
- Underfloor heating
- Ventilo-convectors (ducted air conditioning)
- Home automation controlled by APP
- Photovoltaic panels controlled by APP
- Feng Shui gardens with automatic irrigation
- Electric shutters
- Interior and exterior LED lighting controlled by APP
- Carpentry with a high level of detail: Teka hardwood floors, doors with hidden hinges, magnetic locks and high-density kiln lacquered finishes
- The entire villa is built in solid concrete, including the floor slabs
- Ventilated façade in white Ibiza marble and natural bamboo plywood to avoid treatment
- AA+ insulation: ventilated façade, +polyurethane, +concrete, +rock wool, +OSB boards + plasterboard
- Top Cortizo aluminium frames with double glazing Localizada à beira-mar, esta luxuosa moradia combina sofisticação com modernidade. Cuidadosamente concebido, permite-lhe desfrutar da vida familiar e social com o máximo conforto e luxo na zona residencial nobre de Vila do Conde.
Somos recebidos no piso de entrada por um hall que nos leva a um salão luminoso onde a peça central é uma sumptuosa mesa de jantar para 16 convidados, em mármore imperador, com poltronas de couro. O quarto também tem uma área de estar com vista para a área de estar ao ar livre. A completar este piso encontra-se uma generosa cozinha totalmente equipada com eletrodomésticos topo de gama e uma mesa de jantar para 6 pessoas. Para comodidade dos hóspedes, este piso tem um bengaleiro que marca a sua marca na decoração com um lavatório esculpido numa peça de mármore rústico.
Neste piso pode ainda usufruir de um espaço exterior com uma zona lounge mobilada e uma piscina aquecida rodeada por um jardim de baixa manutenção e altamente sustentável.
Somos convidados a descobrir o primeiro andar desta deslumbrante propriedade, que foi reservada inteiramente para a master suite, permitindo total privacidade e usufruto de todo o andar com vista mar. Ao entrarmos na suite, protegida por uma porta blindada, encontramos uma sala de estar privada com mesa de jantar para dois e um espaço de meditação. Encontramos então um enorme guarda-roupa que nos leva à área de dormir, que foi projetada como refúgio e proteção, de acordo com as boas práticas do feng shui. Com o mar mesmo ao pé da cama, somos chamados a contemplar o pôr-do-sol ou a vida marinha ao amanhecer. Este andar é completo com dois banheiros individuais para a conveniência do casal e um chuveiro compartilhado.
O segundo piso permite-nos usufruir de mais uma zona de excelência na moradia. Um magnífico rooftop com uma vista deslumbrante para o Oceano Atlântico e magnífica exposição solar. Este fantástico espaço dispõe de jacuzzi, banho turco e uma cama exterior panorâmica virada para o mar, onde poderá relaxar e desfrutar da magia do pôr-do-sol. Este rooftop tem o apoio de uma zona lounge, móveis de apoio com banco e um frigorífico para um conforto único. Neste piso tem uma casa de banho com duche de apoio ao jacuzzi e banho turco.
Para comodidade dos hóspedes, a moradia oferece dois quartos no piso -1, completos com um generoso corredor que lhes permite ter um espaço exterior para ler ou desfrutar em total privacidade. Estes quartos também têm uma casa de banho completa. Tal como o primeiro andar, este também está protegido por uma porta blindada. Além disso, neste piso existe uma espaçosa garagem para três carros, um ginásio e uma lavandaria. Por ser o primeiro e mais utilizado espaço, esta garagem foi pensada para ser utilitária, mas também requintada, com espaço para exposição de algumas obras de arte e um pré-hall com zona de estar de apoio ao guarda-roupa existente.
Para o conforto dos proprietários e hóspedes, a moradia dispõe de um elevador que foi integrado na decoração de forma a ser invisível. Toda a moradia foi decorada com peças especificamente concebidas para o efeito, para garantir a congruência visual e de conforto e de acordo com as boas práticas de feng shui. Por isso, está sendo vendido com todos os móveis e decoração, incluindo as obras de arte.
No momento, a moradia foi convertida em um quarto de 3 quartos, mas poderia ser facilmente convertido em um quarto de 4. Informações adicionais: - Mobiliário de exterior de marca de luxo feito sob medida especialmente para esta villa
- Videovigilância integrada, controlada por APP - Portas blindadas
-Levantar
- Sistema inteligente de renovação de ar
- Piso radiante
- Ventilo-convetores (ar condicionado canalizado)
- Domótica controlada por APP
- Painéis fotovoltaicos controlados por APP
- Jardins de Feng Shui com rega automática
- Estores elétricos
- Iluminação LED interior e exterior controlada por APP
- Carpintarias com alto nível de detalhe: pisos de madeira Teka, portas com dobradiças ocultas, fechaduras magnéticas e acabamentos lacados em forno de alta densidade
- Toda a moradia é construída em betão maciço, incluindo as lajes
- Fachada ventilada em mármore branco Ibiza e contraplacado de bambu natural para evitar tratamento
- Isolamento AA+: fachada ventilada, +poliuretano, +betão, +lã de rocha, +placas OSB + gesso cartonado
- Caixilharia superior em alumínio Cortizo com vidros duplos Située en bord de mer, cette luxueuse villa allie sophistication et modernité. Conçu avec soin, il vous permet de profiter de la vie familiale et sociale avec un maximum de confort et de luxe dans le quartier résidentiel de Vila do Conde.
Nous sommes accueillis au rez-de-chaussée par un hall qui nous mène dans un salon lumineux où la pièce maîtresse est une somptueuse table à manger pour 16 convives, en marbre empereur, avec des fauteuils en cuir. La chambre dispose également d’un coin salon donnant sur la pièce à vivre extérieure. Cet étage est complété par une généreuse cuisine entièrement équipée avec des appareils haut de gamme et une table à manger pour 6 personnes. Pour le confort des clients, cet étage dispose d’un vestiaire qui marque le décor avec un lavabo sculpté dans un morceau de marbre rustique.
À cet étage, vous pourrez également profiter d’un espace extérieur avec un coin salon meublé et une piscine chauffée entourée d’un jardin nécessitant peu d’entretien et hautement durable.
Nous sommes invités à découvrir le premier étage de cette superbe propriété, qui a été entièrement réservée à la suite principale, permettant une intimité totale et la jouissance de tout l’étage avec vue sur la mer. En entrant dans la suite, protégée par une porte blindée, nous trouvons un salon privé avec une table à manger pour deux et un espace de méditation. On trouve ensuite un immense dressing qui nous mène à l’espace nuit, qui a été conçu comme un refuge et une protection, dans le respect des bonnes pratiques feng shui. Avec la mer juste au pied du lit, nous sommes appelés à contempler le coucher de soleil ou la vie marine à l’aube. Cet étage est complet avec deux salles de bains individuelles pour le confort du couple et une douche partagée.
Le deuxième étage nous permet de profiter d’un autre domaine d’excellence dans la villa. Un magnifique rooftop avec une vue imprenable sur l’océan Atlantique et une magnifique exposition au soleil. Cet espace fantastique dispose d’un jacuzzi, d’un bain turc et d’un lit extérieur panoramique face à la mer, où vous pourrez vous détendre et profiter de la magie du coucher de soleil. Ce rooftop dispose d’un support d’un coin salon, d’un mobilier de support avec un banc et d’un frigo pour un confort unique. À cet étage, il y a une salle de bain avec une douche pour soutenir le jacuzzi et le bain turc.
Pour la commodité des invités, la villa propose deux chambres au niveau -1, avec un couloir généreux qui leur permet de disposer d’un espace extérieur pour lire ou profiter en toute intimité. Ces chambres disposent également d’une salle de bain complète. Comme le premier étage, celui-ci est également protégé par une porte blindée. De plus, à cet étage, il y a un garage spacieux pour trois voitures, une salle de sport et une buanderie. Comme il s’agit du premier espace le plus fréquemment utilisé, ce garage a été conçu pour être utilitaire, mais aussi raffiné, avec un espace pour exposer quelques œuvres d’art et un pré-hall avec un espace de vie pour soutenir l’armoire à chaussures existante.
Pour le confort des propriétaires et des invités, la villa dispose d’un ascenseur qui a été intégré à la décoration afin d’être invisible. L’ensemble de la villa a été décoré avec des pièces spécialement conçues à cet effet, pour assurer la congruence visuelle et de confort et conformément aux bonnes pratiques feng shui. Pour cette raison, il est vendu avec tous les meubles et la décoration, y compris les œuvres d’art.
Pour le moment, la villa a été convertie en 3 chambres, mais pourrait facilement être convertie en 4 chambres. Informations supplémentaires : - Mobilier d’extérieur de marque de luxe fabriqué sur mesure spécialement pour cette villa
- Vidéosurveillance intégrée, contrôlée par APP - Portes blindées
-Lever
- Système intelligent de renouvellement d’air
- Chauffage par le sol
- Ventilo-convecteurs (climatisation gainable)
- Domotique contrôlée par APP
- Panneaux photovoltaïques contrôlés par APP
- Jardins Feng Shui avec irrigation automatique
- Volets électriques
- Éclairage LED intérieur et extérieur contrôlé par APP
- Menuiserie avec un haut niveau de détail : planchers de bois franc Teka, portes avec charnières cachées, serrures magnétiques et finitions laquées au four haute densité
- L’ensemble de la villa est construit en béton solide, y compris les dalles de sol
- Façade ventilée en marbre blanc d’Ibiza et contreplaqué de bambou naturel pour éviter les traitements
- Isolation AA+ : façade ventilée, +polyuréthane, +béton, +laine de roche, +panneaux OSB + plaques de plâtre
- Cadres supérieurs en aluminium Cortizo avec double vitrage