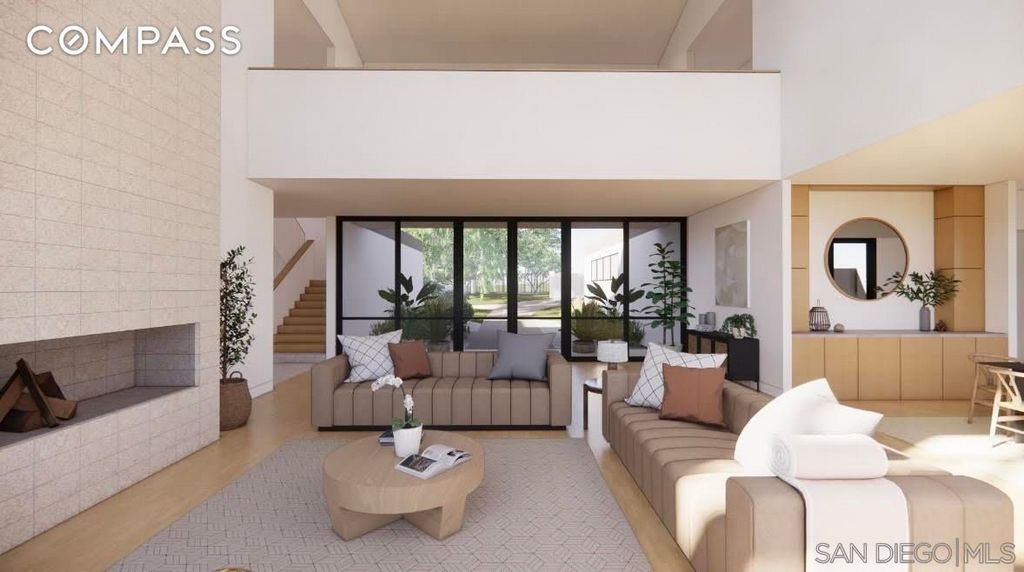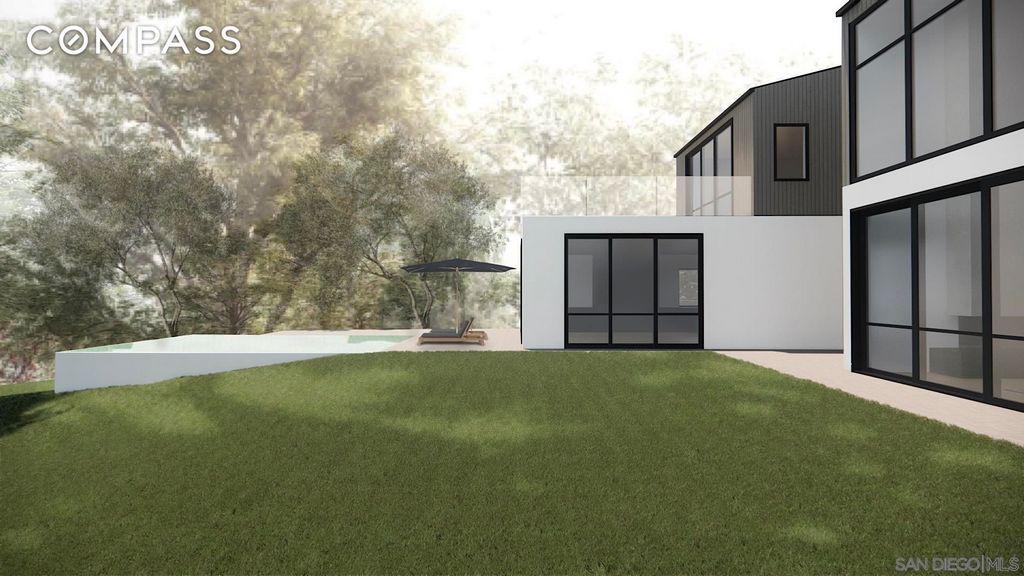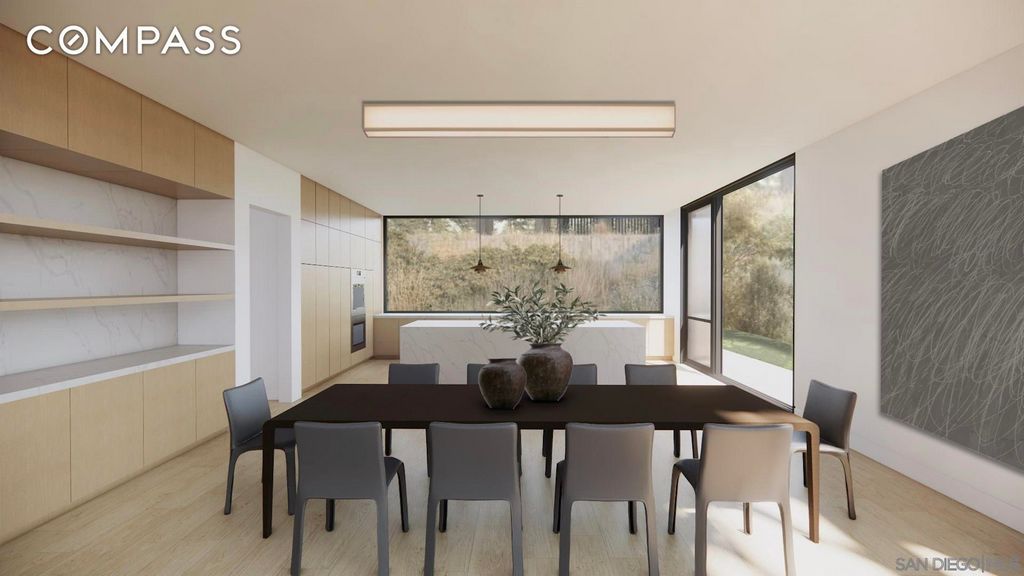16 335 098 PLN
16 335 098 PLN
16 335 098 PLN
16 335 098 PLN





