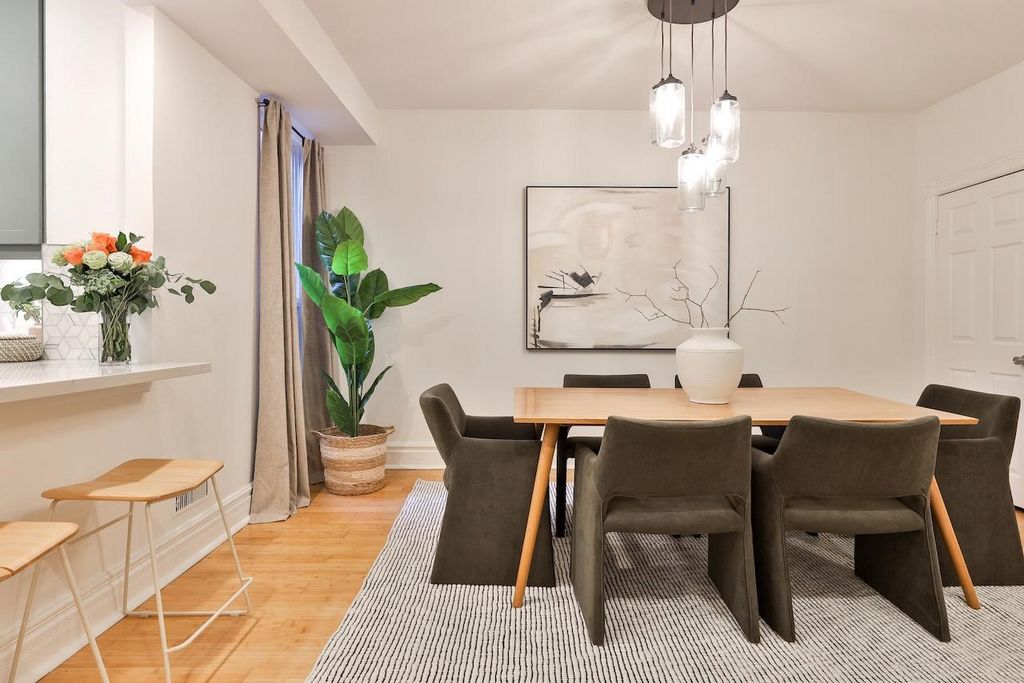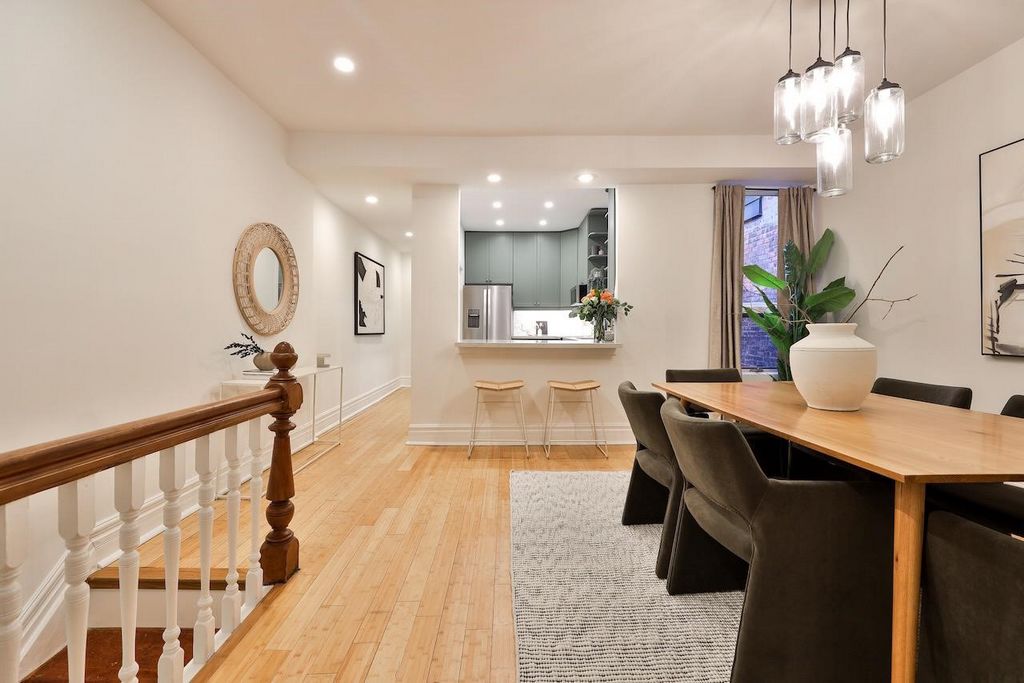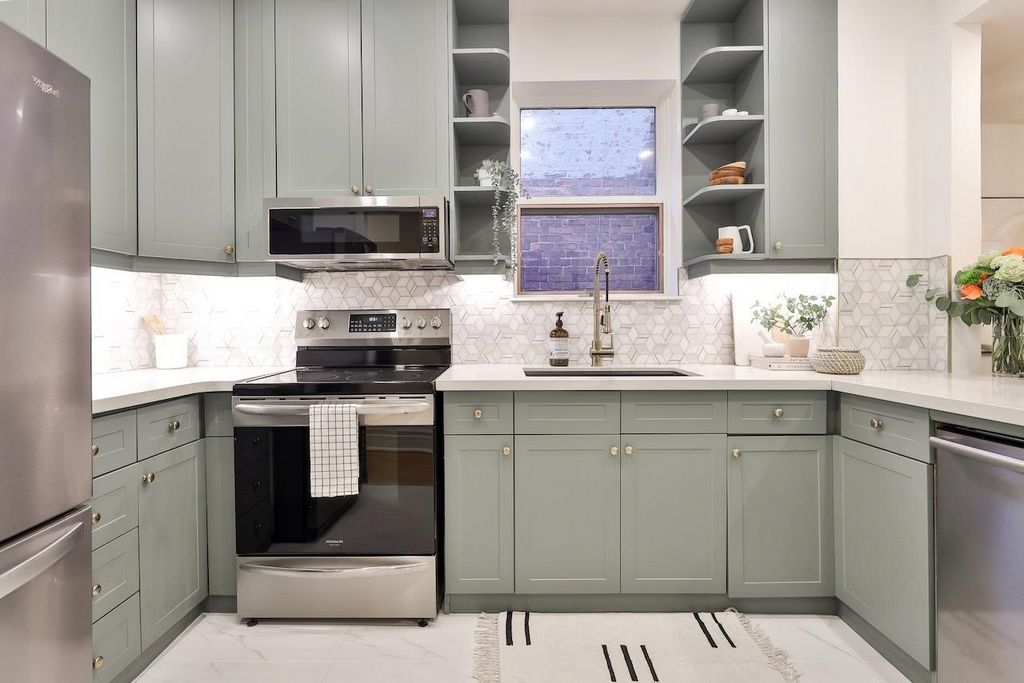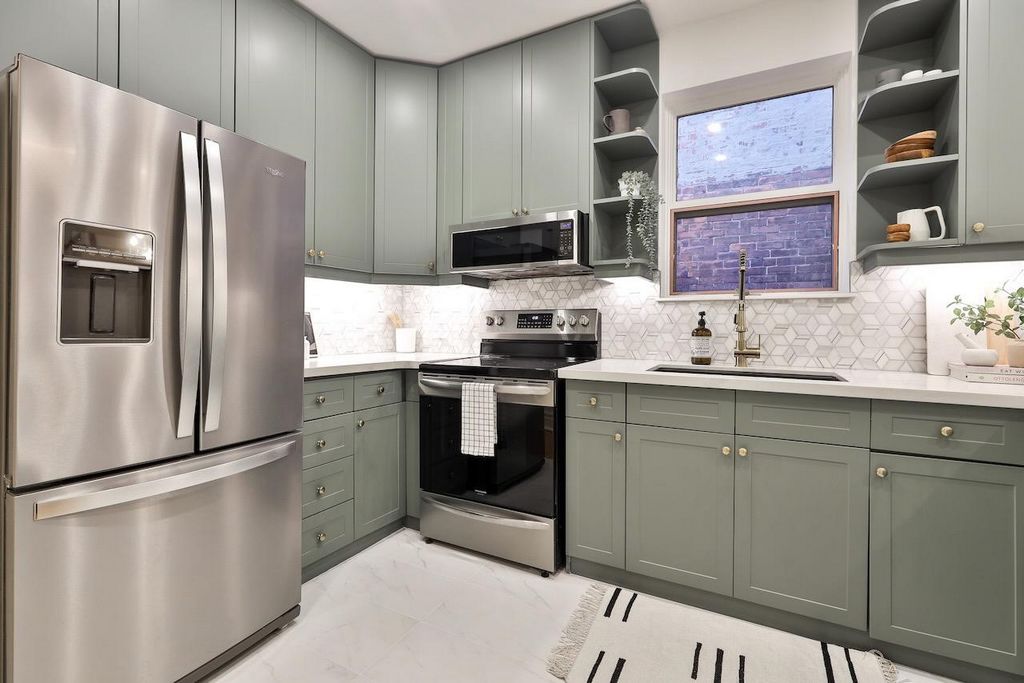6 578 424 PLN
6 432 554 PLN
12 r
3 bd
6 760 032 PLN
5 979 354 PLN
9 r
4 bd
5 257 153 PLN
5 113 883 PLN






South Parkdale Neighbourhood
Queen St E & Lansdowne Ave
2 ½ Storey, Semi-Detached
3,128 Interior Square Feet
876 Square Feet Below Grade
Vacant Upper Suite: 3 Bedrooms, 2 Washrooms, 1 Parking
Vacant Main Floor Suite: 1 Bedroom, 1 Washroom
Tenanted Lower Floor Suite: 1 Bedroom, 1 Washroom
1 Parking Space Accessed Via Laneway
Year Built: 1900
Property Taxes: $7,288
Listed Price: $1,498M
MLS Reference: W10421660 For everything (and anything) about this flawless home, including the full image gallery, virtual tour, floor plan and inspection report go to: https://foxmarin.ca/toronto-real-estate-listings/161-dowling-ave/ Contact Us (We're Nice!). Zobacz więcej Zobacz mniej A Home Draped in History In the quiet cadence of a bygone era rises a home draped in history, a testament to the classic grace of turn-of-the-century Edwardian architecture fused with a contemporary mid-century design ethos. Sunlight illuminates this warm, inviting 2.5-story three-suite residence, where cozy alcoves and spacious chambers strike a perfect balance of ‘pretty’ meets ‘prudence.’ Reflecting a minimalist aesthetic, this pull-on-your-heartstrings multi-family basks in the glow of crisp ivory walls, clean lines and classic features & finishes with whispers of its original character. The home unfolds to reveal an intimate tableau of its late 1800s monograms with traces of its beginnings, including solid wood doors & tall passageways with hints of stained glass, expansive ceilings, deep casements and baseboards. The 1,375 sq. foot primary suite features freshly renovated kitchen & baths punctuated with a stunning dining space, elegantly integrated with the home’s handsome principal rooms. Descend into the central floor apartment where practicality marries sophistication – featuring a decadent 876 square feet with room to re-imagine, re-invent, or keep as is! Finally, the lower one-bedder, one-bather suite shows off an exceptional walk-out and a loveable & functional aesthetic to top up this powerhouse property. Outside, mature trees embrace this walkable & commutable Dowling dreamer, perfect for end-users, straight-up investors & co-owners alike! ESSENTIALS
South Parkdale Neighbourhood
Queen St E & Lansdowne Ave
2 ½ Storey, Semi-Detached
3,128 Interior Square Feet
876 Square Feet Below Grade
Vacant Upper Suite: 3 Bedrooms, 2 Washrooms, 1 Parking
Vacant Main Floor Suite: 1 Bedroom, 1 Washroom
Tenanted Lower Floor Suite: 1 Bedroom, 1 Washroom
1 Parking Space Accessed Via Laneway
Year Built: 1900
Property Taxes: $7,288
Listed Price: $1,498M
MLS Reference: W10421660 For everything (and anything) about this flawless home, including the full image gallery, virtual tour, floor plan and inspection report go to: https://foxmarin.ca/toronto-real-estate-listings/161-dowling-ave/ Contact Us (We're Nice!).