POBIERANIE ZDJĘĆ...
Dom & dom jednorodzinny for sale in Saint-Julien-l'Ars
10 826 439 PLN
Dom & dom jednorodzinny (Na sprzedaż)
Źródło:
EDEN-T102096080
/ 102096080
Źródło:
EDEN-T102096080
Kraj:
FR
Miasto:
Saint-Julien-l'Ars
Kod pocztowy:
86800
Kategoria:
Mieszkaniowe
Typ ogłoszenia:
Na sprzedaż
Typ nieruchomości:
Dom & dom jednorodzinny
Wielkość nieruchomości:
598 m²
Pokoje:
13
Sypialnie:
4
Łazienki:
3
Taras:
Tak
CENA NIERUCHOMOŚCI OD M² MIASTA SĄSIEDZI
| Miasto |
Średnia cena m2 dom |
Średnia cena apartament |
|---|---|---|
| Vienne | 6 010 PLN | 7 628 PLN |
| Saint-Benoît | 8 159 PLN | - |
| Buxerolles | 7 760 PLN | - |
| Poitiers | 7 496 PLN | 7 810 PLN |
| La Roche-Posay | 5 288 PLN | - |
| Richelieu | 5 591 PLN | - |
| La Mothe-Saint-Héray | 4 386 PLN | - |
| Sauzé-Vaussais | 4 313 PLN | - |
| Saint-Maixent-l'École | 4 696 PLN | - |
| Airvault | 4 003 PLN | - |
| Parthenay | 4 424 PLN | - |
| Sainte-Maure-de-Touraine | 5 836 PLN | - |
| Ruffec | 4 653 PLN | - |
| La Crèche | 6 959 PLN | - |
| Chef-Boutonne | 4 397 PLN | - |
| Saint-Varent | 4 177 PLN | - |
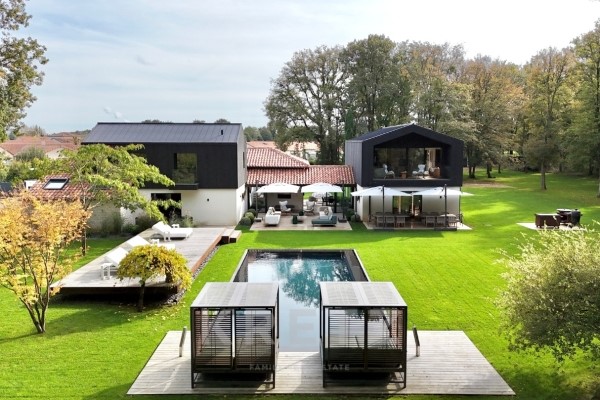
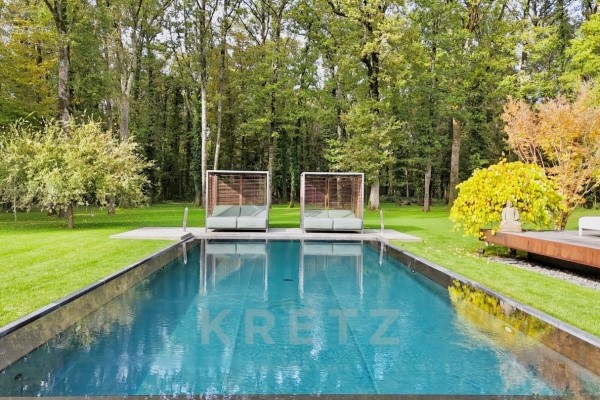
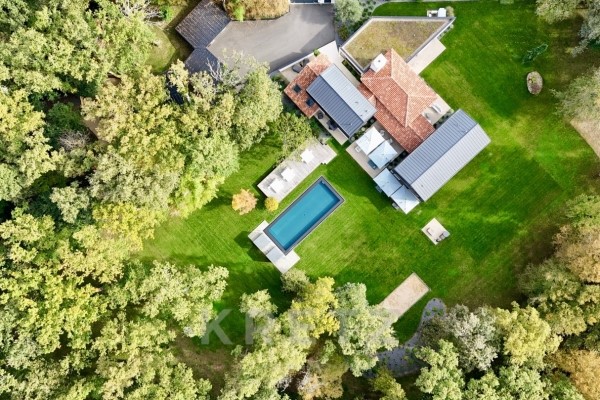
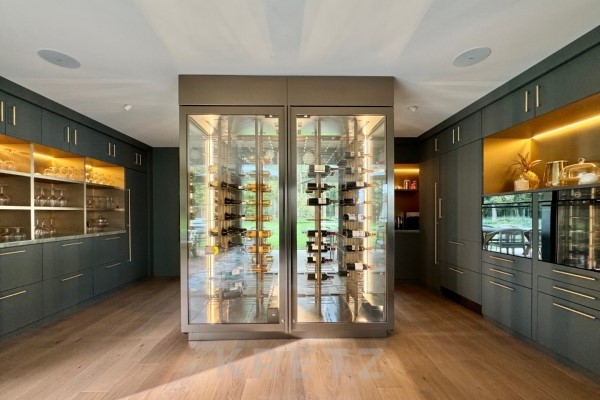
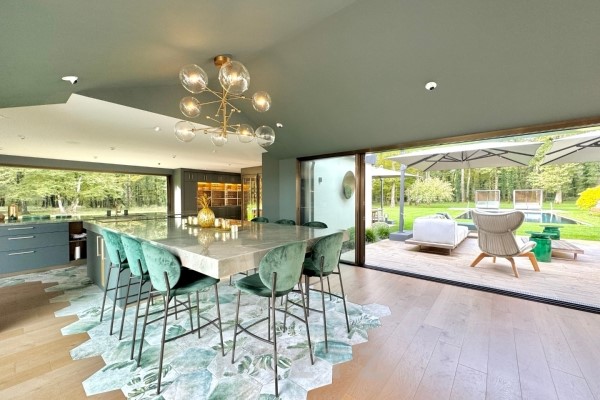
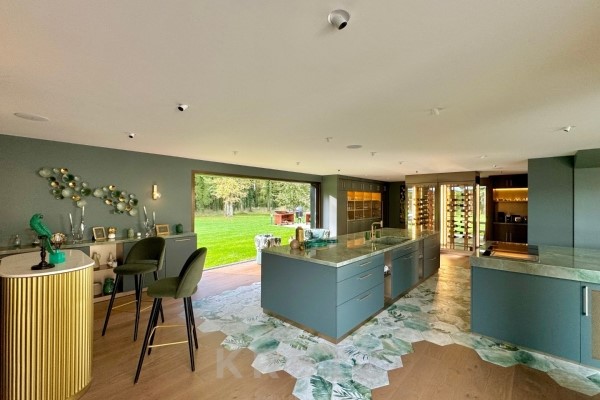
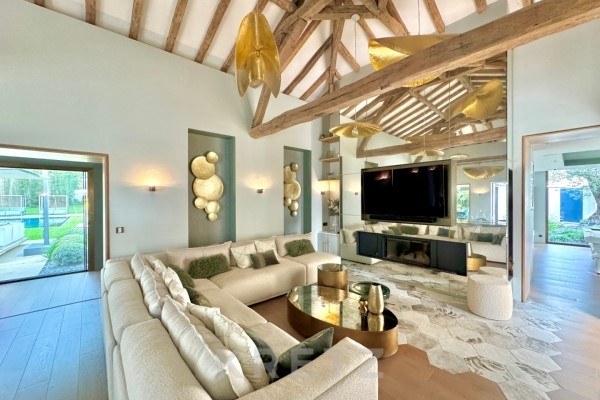
Features:
- Terrace Zobacz więcej Zobacz mniej Exclusivité. Villa contemporaine d'environ 502m2 construite en 2022. Au rez-de-chaussée : entrée sur un espace de vie d'environ 200m2 avec salon, salle à manger, salle de billard, bar et une cuisine américaine entièrement équipée. Cave voutée en sous-sol accessible depuis le salle de billard. Toutes les pièces sont ouvertes vers l'extérieur, 4 terrasses accessible au rez-de-chaussée. Sur le même niveau, 1 master suite avec dressing, salon, salle d'eau et terrasse. A l'étage, un premier escalier dessert une master bedroom avec dressing, salle d'eau et une terrasse surplombant la piscine et le parc. Un second escalier donne accès à deux chambres avec balcon et une salle d'eau. Piscine miroir chauffée de 12mx6m, cuisine d'été, terrain de pétanque, salle de sport, local technique piscine, chaufferie, buanderie, bucher, car-port 6 véhicules. Cadre de vie unique, plongé dans la nature. Jardin entièrement clôturé de 2,89Ha. A seulement 5 minutes des commerces et 20 minutes de Poitiers.
Features:
- Terrace Exclusive. Contemporary villa of approx. 502m2 built in 2022. First floor: entrance to living space of approx. 200m2 with lounge, dining room, billiard room, bar and fully-equipped open-plan kitchen. Vaulted cellar in basement accessible from billiard room. All rooms are open to the outside, with 4 terraces accessible from the first floor. On the same level, 1 master suite with dressing room, lounge, shower room and terrace. Upstairs, a first staircase leads to a master bedroom with dressing room, shower room and terrace overlooking the pool and grounds. A second staircase leads to two bedrooms with balconies and a shower room. Heated 12mx6m mirror pool, summer kitchen, pétanque court, gym, pool house, boiler room, laundry room, utility room, 6-car carport. Unique living environment immersed in nature. Fully fenced garden of 2.89 hectares. Only 5 minutes from shops and 20 minutes from Poitiers.
Features:
- Terrace