7 235 643 PLN
4 r
5 bd

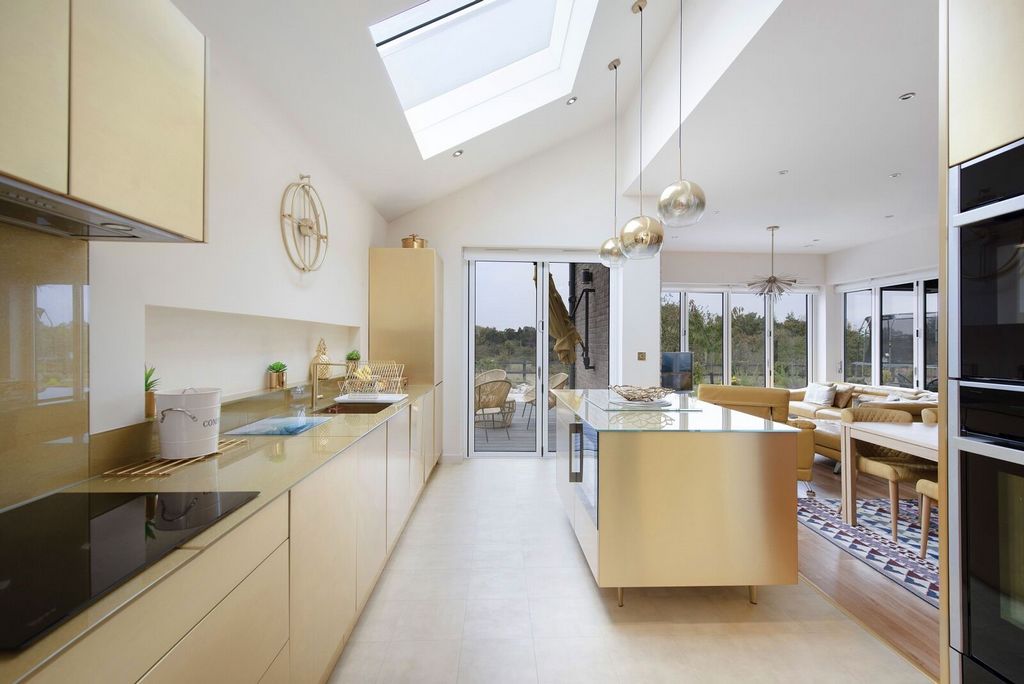







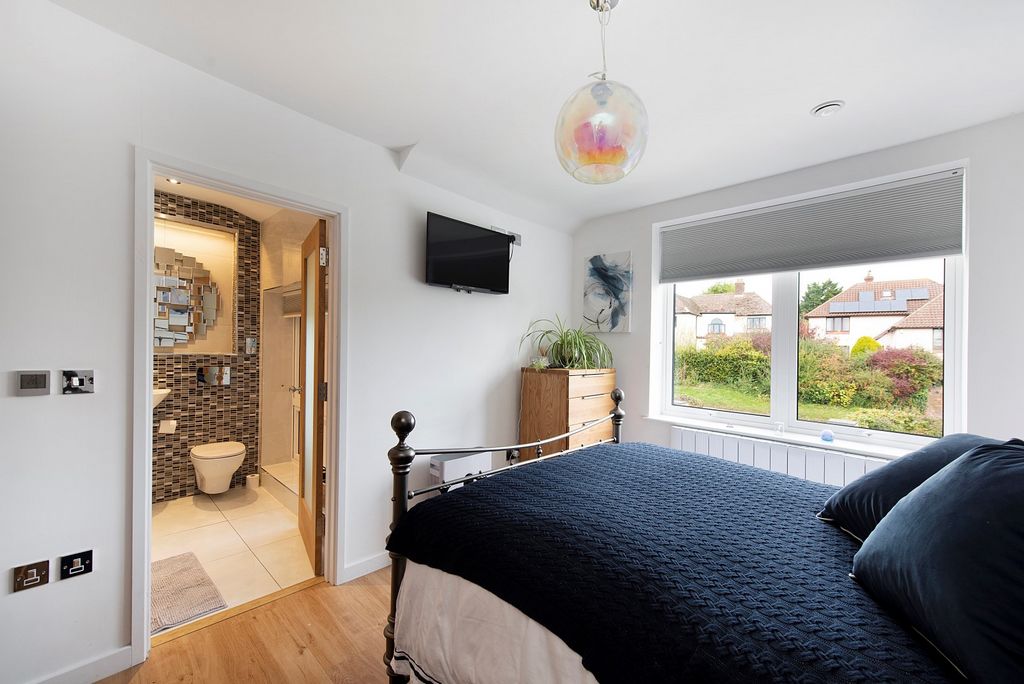

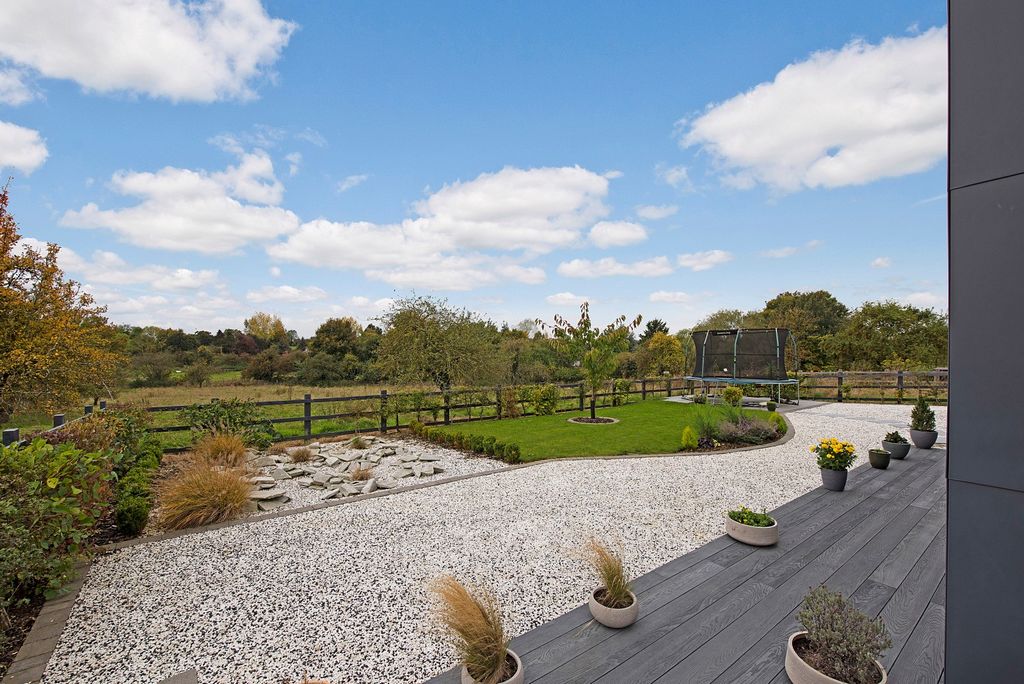
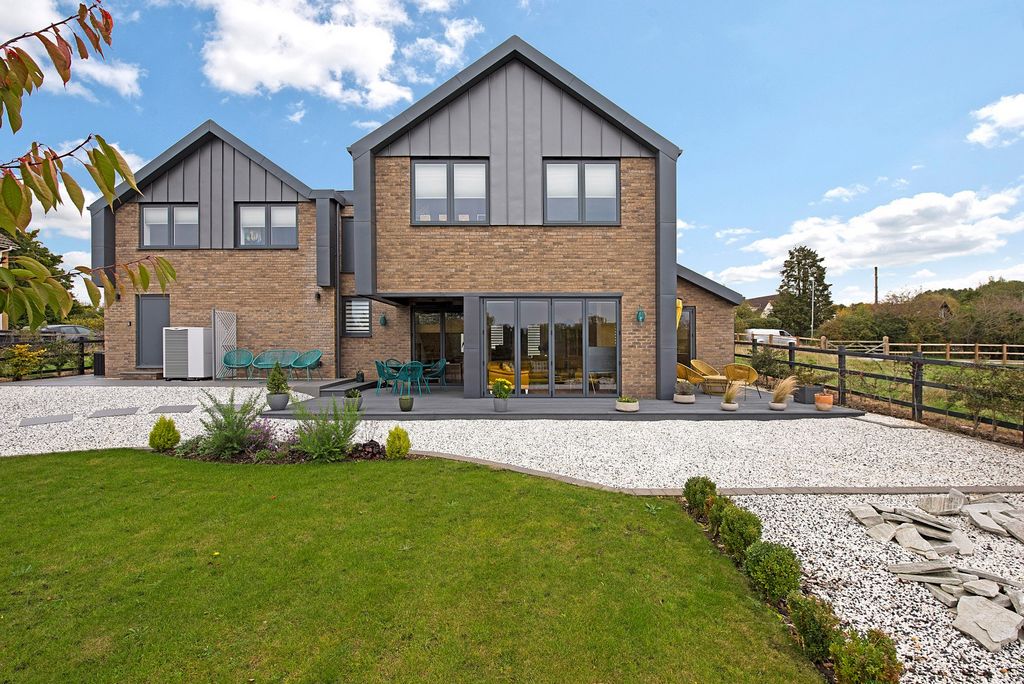

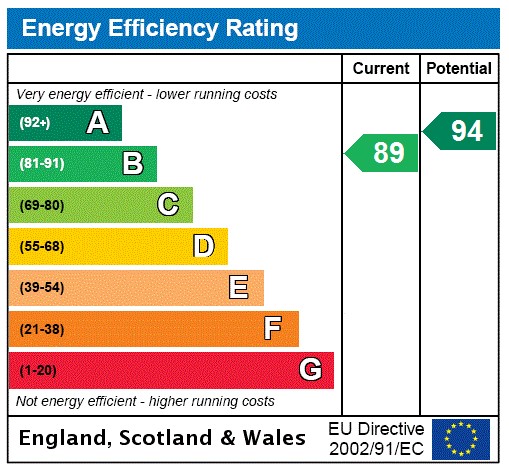
22 Bourn Road has been our home for the past three years. We bought the plot and built it ourselves, and its become a place we truly love. The rural setting offers the best of both worlds peaceful and secluded, yet centrally located with easy access to everything.This home has a definite "wow" factor, especially the kitchen. Were particularly proud of its glass worktops with sparkling accents and gold metal cabinetry. The bathrooms are also a highlight, featuring stunning Italian tiles that always catch attention. The Scandinavian-style design carries through the entire home, from the Amtico flooring to the high-end fixtures. The driveway is finished with beautiful marble shingle, adding a touch of elegance.Our bedroom is my favourite room in the house. It has a luxurious en-suite, a walk-in wardrobe, and breath-taking views of the surrounding fields that lead to a brook.This home is perfect for entertaining, especially with its open-plan design. I love hosting afternoon tea with friends here, and many have said the house feels like something straight out of Grand Designs. The private setting brings in plenty of wildlife, and the architects did a fantastic job with the layout. We have a beautiful patio and decking area, ideal for winter coffee gatherings with friends. Its quiet, and though we have neighbours on both sides, they are wonderful. Theres a sense of privacy but also a supportive community when needed.The area is also well-served with local amenities. Potton boasts a great Italian restaurant, while The Frog in the village and a popular Indian spot in Bourn are local favourites. The village hosts quiz nights, farmers markets, and various community events, creating a lively atmosphere. Plus, theres an excellent school nearby.Although Im not usually sentimental, I will miss the peace and quiet here. While Ive enjoyed the process of designing and building many homes, this one holds a special place for its tranquillity a perfect place to work and relax.Village Information
Caxton is a charming village situated to the west of Cambridge and is well placed for major routes including the A428 and M11. The village benefits from public houses/restaurants and church, with further facilities available in the nearby villages of Bourn, Eltisley and Cambourne. Bourn Windmill and Cambourne Nature Reserve are a short drive away offering scenic country walks. Transport:
Caxton to Cambridge 12 miles approx.
Caxton to Madingley Road Park & Ride. Cambridge 9.8 miles approx.
Trains
Cambridge to London Kings Cross 55 minutes
Cambridge to London Liverpool Street 68 minutesEducation:
Primary
Monkfield Park Primary School. 1.2 miles approx. Ofsted Rating: Good
Barnabas Oley CofE Primary School. 2.6 miles approx. Ofsted Rating: Outstanding
Secondary
Cambourne Village College. 1.2 miles approx. Ofsted Rating: Outstanding
Comberton Village College. 4.5 miles approx. Ofsted Rating: OutstandingAgents Notes
Tenure: Freehold
Year Built: 2021
EPC: B
Local Authority: South Cambridgeshire
Council Tax Band: G IMPORTANT NOTE TO PURCHASERS:
We endeavour to make our sales particulars accurate and reliable, however, they do not constitute or form part of an offer or any contract and none is to be relied upon as statements of representation or fact. Any services, systems and appliances listed in this specification have not been tested by us and no guarantee as to their operating ability or efficiency is given. All measurements have been taken as a guide to prospective buyers only, and are not precise. Please be advised that some of the particulars may be awaiting vendor approval. If you require clarification or further information on any points, please contact us, especially if you are traveling some distance to view. Fixtures and fittings other than those mentioned are to be agreed with the seller.SNS220156Features:
- Garage Zobacz więcej Zobacz mniej Completed in 2021, this architect-designed home boasts stunning south-facing views of the countryside.Built by the current owners, the property features an exceptional finish throughout, including high-specification, luxurious fixtures, and underfloor heating on the ground floor. The kitchen, dining, and family room epitomize modern open-plan living, with high ceilings and natural light flooding in through large doors. The luxury kitchen is equipped with a range of integrated appliances and glass work surfaces. For those seeking a more intimate or private setting, both the family room and study offer ideal spaces. A utility room and cloakroom add practicality.A contemporary oak and glass staircase leads to the first floor, where a spacious landing opens to five bedrooms. The principal bedroom benefits from an en-suite and walk-in wardrobe, while bedroom two also has an en-suite, making it ideal for guests. The remaining three bedrooms share a family bathroom, and additional storage is provided by a walk-in cupboard/wardrobe.Outside, brick-pillared gates open onto a large driveway and a double garage. The south-facing rear garden, backing onto open countryside, has been thoughtfully landscaped.Seller Insight
22 Bourn Road has been our home for the past three years. We bought the plot and built it ourselves, and its become a place we truly love. The rural setting offers the best of both worlds peaceful and secluded, yet centrally located with easy access to everything.This home has a definite "wow" factor, especially the kitchen. Were particularly proud of its glass worktops with sparkling accents and gold metal cabinetry. The bathrooms are also a highlight, featuring stunning Italian tiles that always catch attention. The Scandinavian-style design carries through the entire home, from the Amtico flooring to the high-end fixtures. The driveway is finished with beautiful marble shingle, adding a touch of elegance.Our bedroom is my favourite room in the house. It has a luxurious en-suite, a walk-in wardrobe, and breath-taking views of the surrounding fields that lead to a brook.This home is perfect for entertaining, especially with its open-plan design. I love hosting afternoon tea with friends here, and many have said the house feels like something straight out of Grand Designs. The private setting brings in plenty of wildlife, and the architects did a fantastic job with the layout. We have a beautiful patio and decking area, ideal for winter coffee gatherings with friends. Its quiet, and though we have neighbours on both sides, they are wonderful. Theres a sense of privacy but also a supportive community when needed.The area is also well-served with local amenities. Potton boasts a great Italian restaurant, while The Frog in the village and a popular Indian spot in Bourn are local favourites. The village hosts quiz nights, farmers markets, and various community events, creating a lively atmosphere. Plus, theres an excellent school nearby.Although Im not usually sentimental, I will miss the peace and quiet here. While Ive enjoyed the process of designing and building many homes, this one holds a special place for its tranquillity a perfect place to work and relax.Village Information
Caxton is a charming village situated to the west of Cambridge and is well placed for major routes including the A428 and M11. The village benefits from public houses/restaurants and church, with further facilities available in the nearby villages of Bourn, Eltisley and Cambourne. Bourn Windmill and Cambourne Nature Reserve are a short drive away offering scenic country walks. Transport:
Caxton to Cambridge 12 miles approx.
Caxton to Madingley Road Park & Ride. Cambridge 9.8 miles approx.
Trains
Cambridge to London Kings Cross 55 minutes
Cambridge to London Liverpool Street 68 minutesEducation:
Primary
Monkfield Park Primary School. 1.2 miles approx. Ofsted Rating: Good
Barnabas Oley CofE Primary School. 2.6 miles approx. Ofsted Rating: Outstanding
Secondary
Cambourne Village College. 1.2 miles approx. Ofsted Rating: Outstanding
Comberton Village College. 4.5 miles approx. Ofsted Rating: OutstandingAgents Notes
Tenure: Freehold
Year Built: 2021
EPC: B
Local Authority: South Cambridgeshire
Council Tax Band: G IMPORTANT NOTE TO PURCHASERS:
We endeavour to make our sales particulars accurate and reliable, however, they do not constitute or form part of an offer or any contract and none is to be relied upon as statements of representation or fact. Any services, systems and appliances listed in this specification have not been tested by us and no guarantee as to their operating ability or efficiency is given. All measurements have been taken as a guide to prospective buyers only, and are not precise. Please be advised that some of the particulars may be awaiting vendor approval. If you require clarification or further information on any points, please contact us, especially if you are traveling some distance to view. Fixtures and fittings other than those mentioned are to be agreed with the seller.SNS220156Features:
- Garage