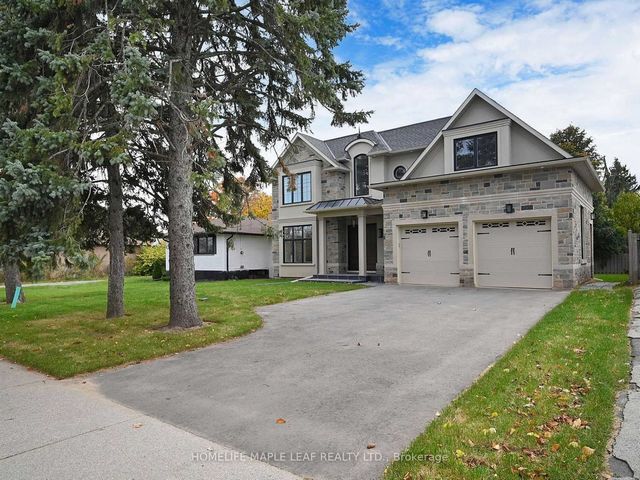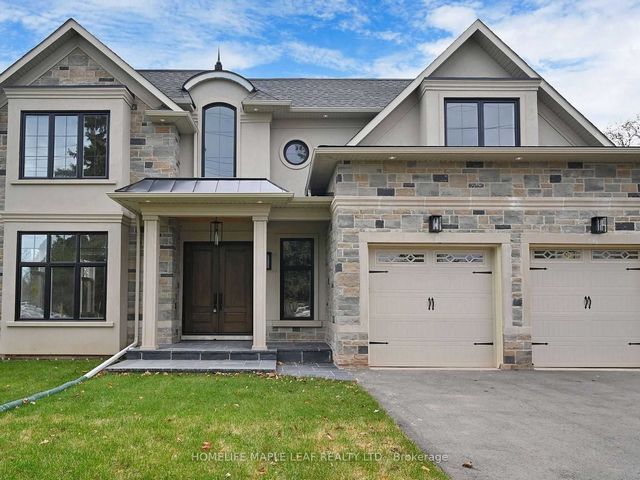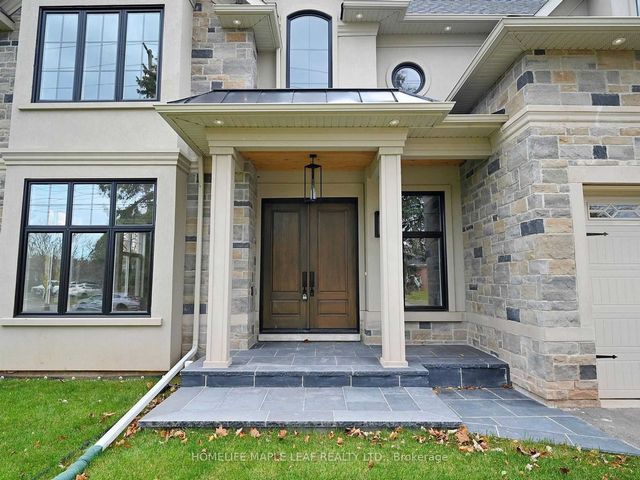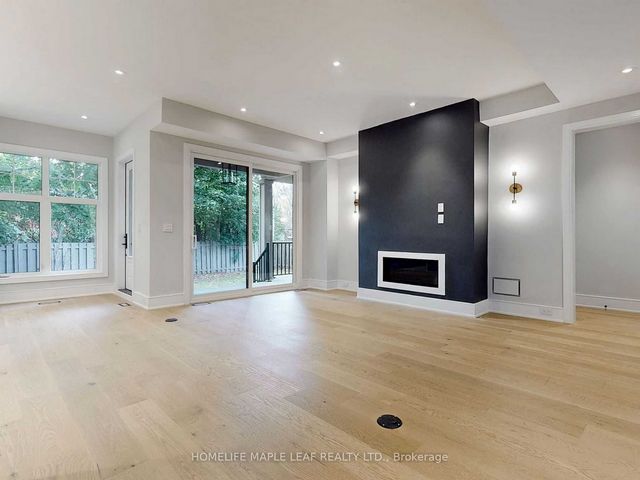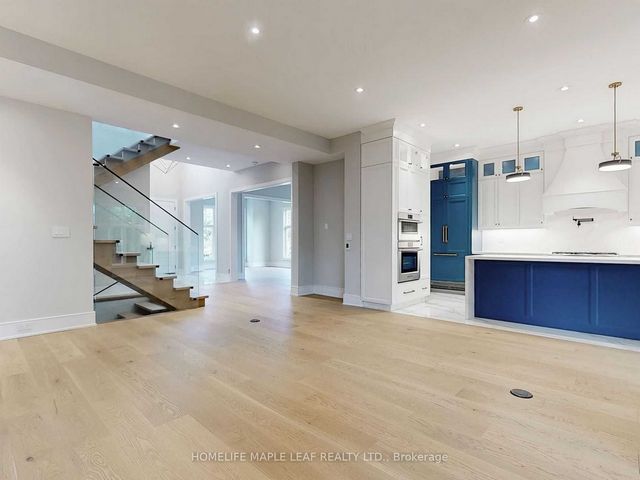10 763 902 PLN
9 921 946 PLN
8 r
7 bd
9 337 959 PLN
6 r
5 bd
11 238 837 PLN
12 409 732 PLN
5 bd
363 m²
11 037 362 PLN
8 r
7 bd
