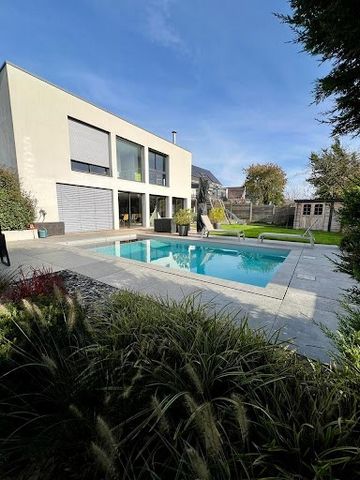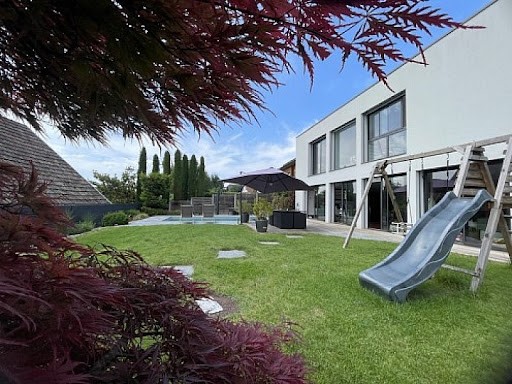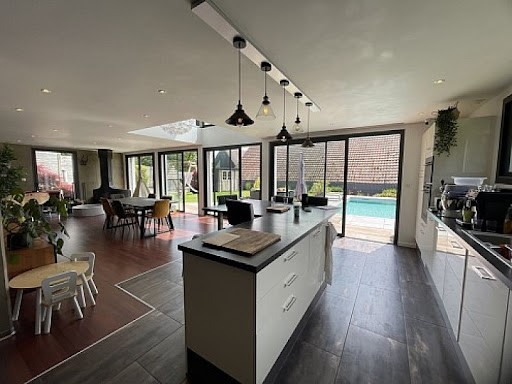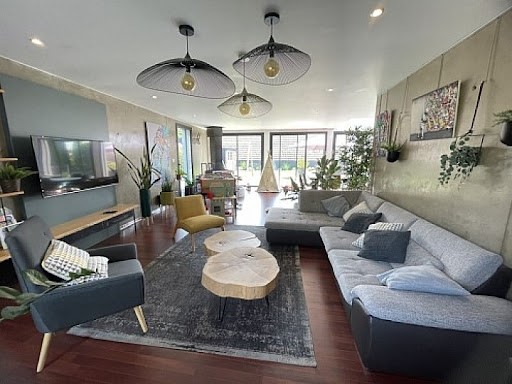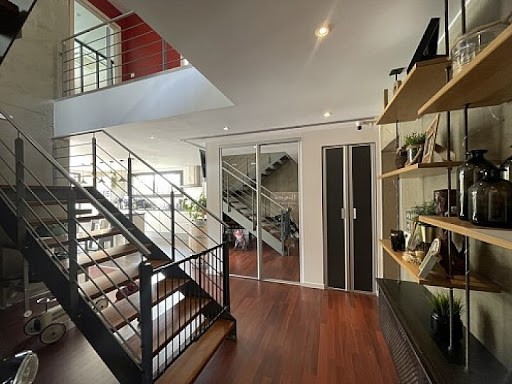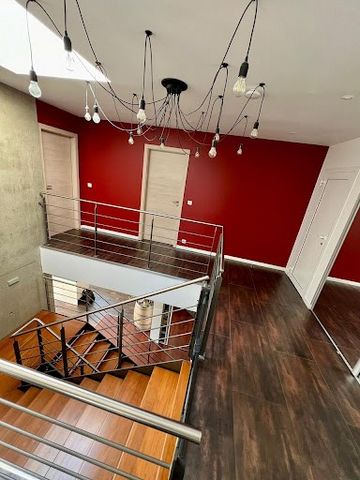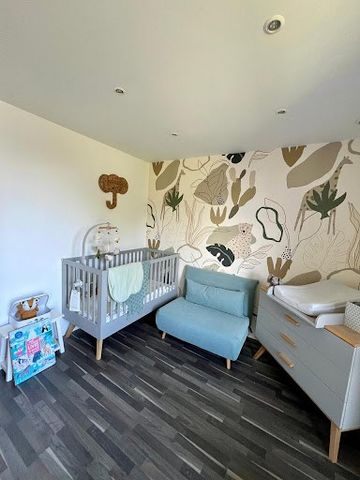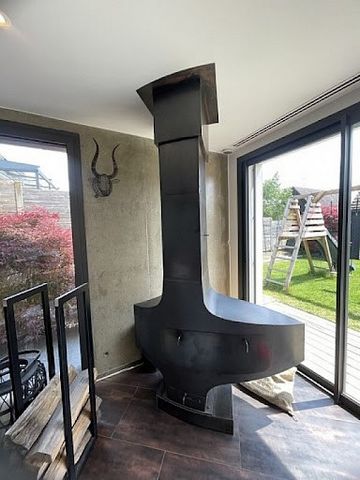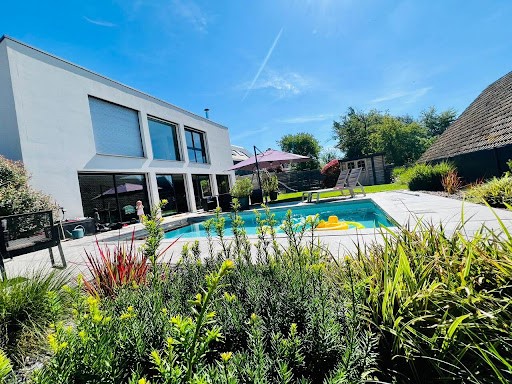POBIERANIE ZDJĘĆ...
Dom & dom jednorodzinny for sale in Geispitzen
4 052 251 PLN
Dom & dom jednorodzinny (Na sprzedaż)
Źródło:
EDEN-T102078092
/ 102078092
Just 2 minutes from Sierentz and its amenities, 5 minutes from Basel, combining modern comfort and proximity to nature, a chic and friendly atmosphere for this attractive and bright luxury architect-designed house without vis-à-vis, from 2011 with an area of 270m² (240m² living space), 7 rooms, nestled on a fully enclosed and landscaped plot of 7 ares + swimming pool, comprising: an entrance, a master suite equipped with its dressing room and shower room (Italian shower, washbasin unit), 2 bedrooms, an open study with a panoramic view of the living room, a well-equipped bathroom (bathtub, double washbasin unit, toilet) with a beautiful skylight; a magnificent designer staircase in wood and aluminum will lead you to a 120m² (!) open-plan living space (lower floor), including a well-equipped open kitchen + a central island and a spacious living room. In the dining room, a large skylight as well as large south-facing windows provide exceptional brightness. A designer wood stove completes this incredible living area that combines a designer style with a warm style; behind the windows, continuing from the living room, is a beautiful heated swimming pool (6.5m x 3.5m), a 50m² wooden terrace, a lovely garden; a pantry, a separate toilet, a large bedroom, a laundry room, a wine cellar, a technical pool room complete this level; outside: adjoining garage for 2 cars side by side, 3 parking spaces, a wooden cabin, a wood shed. Underfloor heating throughout the house (air/water heat pump) + reversible and ducted air conditioning on the ground floor and in the master suite, aluminum double-glazed windows, adjustable BSO in living areas, electric shutters in bedrooms, armored entrance door, sectional electric garage door, treated concrete walls, beautiful parquet flooring in all rooms, ceramic tiles in the kitchen and bathrooms, water softener, osmosis system under the kitchen sink, automatic irrigation, double flow VMC ensuring optimal ventilation, numerous storage cupboards, heated swimming pool with reinforced membrane + submerged electric cover, buried tank for rainwater recovery (supplying toilets and outdoor irrigation), reinforced power outlet for electric car, fiber optic. Quality materials. A HAVEN OF PEACE FOR THIS EXCEPTIONAL PROPERTY READY TO LIVE IN!This description has been automatically translated from French.
Zobacz więcej
Zobacz mniej
A 2 minutes de Sierentz et ses commodités, à 5 minutes de Bâle, alliant confort moderne et proximité avec la nature, ambiance chic et conviviale pour cette séduisante et lumineuse maison d'architecte haut gamme sans vis-à-vis, année 2011 d'une surface de 270m² (240m² habitables), 7 pièces, nichée sur un terrain de 7 ares entièrement clôturés et arborés + piscine, comprenant : une entrée, une suite parentale équipée de son dressing et sa salle d'eau (douche à l'italienne, meuble-vasque), 2 chambres, un bureau ouvert avec vue plongeante sur le séjour, une salle de bains équipée (baignoire, meuble-2 vasques, wc) avec un beau puits de lumière; un magnifique escalier design en bois et aluminium vous mènera à une pièce à vivre de 120m² (!) open-space (étage inférieur), comprenant une cuisine ouverte amplement équipée + un îlot central et un spacieux séjour. Dans la salle à manger, un grand puits de lumière ainsi que de grandes baies vitrées exposées plein-sud apportent une luminosité hors pair. Un poêle à bois design complète cet incroyable séjour mariant un style design avec un style chaleureux; derrière les baies vitrées, dans la continuité du séjour, se trouvent une belle piscine chauffée (6.5m x 3.5m), une terrasse de 50m² en bois, un joli jardin; un cellier, un wc séparé, une grande chambre, une buanderie, une cave à vin, un local technique piscine complètent ce niveau; à l'extérieur : garage attenant pour 2 voitures côte-à-côte, 3 places de parking, une cabane en bois, un abri à bois. Chauffage au sol dans toute la maison (pompe à chaleur air/eau) + climatisation réversible et en gainable au rez-de-chaussée et dans la suite parentale, fenêtres double vitrage en aluminium, BSO orientables dans les pièces de vie, volets électriques dans les chambres, porte d'entrée blindée, porte de garage électrique sectionnelle, murs en béton traité, beau parquet dans toutes les pièces, grès cérame dans la cuisine et les salles de bains, adoucisseur, osmoseur sous l'évier de la cuisine, arrosage automatique, VMC double flux garantissant une ventilation optimale, nombreux placards de rangements, piscine chauffée avec membrane armée + volet immergé électrique, citerne enterrée pour la récupération d'eau de pluie (alimentation WC et arrosage d'extérieur), prise de courant renforcée pour voiture électrique, fibre optique. Matériaux de qualité. UN HAVRE DE PAIX POUR CE BIEN D'EXCEPTION PRET A VIVRE !
Just 2 minutes from Sierentz and its amenities, 5 minutes from Basel, combining modern comfort and proximity to nature, a chic and friendly atmosphere for this attractive and bright luxury architect-designed house without vis-à-vis, from 2011 with an area of 270m² (240m² living space), 7 rooms, nestled on a fully enclosed and landscaped plot of 7 ares + swimming pool, comprising: an entrance, a master suite equipped with its dressing room and shower room (Italian shower, washbasin unit), 2 bedrooms, an open study with a panoramic view of the living room, a well-equipped bathroom (bathtub, double washbasin unit, toilet) with a beautiful skylight; a magnificent designer staircase in wood and aluminum will lead you to a 120m² (!) open-plan living space (lower floor), including a well-equipped open kitchen + a central island and a spacious living room. In the dining room, a large skylight as well as large south-facing windows provide exceptional brightness. A designer wood stove completes this incredible living area that combines a designer style with a warm style; behind the windows, continuing from the living room, is a beautiful heated swimming pool (6.5m x 3.5m), a 50m² wooden terrace, a lovely garden; a pantry, a separate toilet, a large bedroom, a laundry room, a wine cellar, a technical pool room complete this level; outside: adjoining garage for 2 cars side by side, 3 parking spaces, a wooden cabin, a wood shed. Underfloor heating throughout the house (air/water heat pump) + reversible and ducted air conditioning on the ground floor and in the master suite, aluminum double-glazed windows, adjustable BSO in living areas, electric shutters in bedrooms, armored entrance door, sectional electric garage door, treated concrete walls, beautiful parquet flooring in all rooms, ceramic tiles in the kitchen and bathrooms, water softener, osmosis system under the kitchen sink, automatic irrigation, double flow VMC ensuring optimal ventilation, numerous storage cupboards, heated swimming pool with reinforced membrane + submerged electric cover, buried tank for rainwater recovery (supplying toilets and outdoor irrigation), reinforced power outlet for electric car, fiber optic. Quality materials. A HAVEN OF PEACE FOR THIS EXCEPTIONAL PROPERTY READY TO LIVE IN!This description has been automatically translated from French.
Nur 2 Minuten von Sierentz und seinen Annehmlichkeiten, 5 Minuten von Basel entfernt, kombiniert modernen Komfort und Nähe zur Natur, eine schicke und freundliche Atmosphäre für dieses attraktive und helle Luxus-Architektenhaus ohne Vis-à-vis, aus dem Jahr 2011 mit einer Fläche von 270m² (240m² Wohnfläche), 7 Zimmern, eingebettet auf einem vollständig umzäunten und landschaftlich gestalteten Grundstück von 7 Ar + Schwimmbad, bestehend aus: einem Eingang, einer Master-Suite mit Ankleidezimmer und Duschbad (italienische Dusche, Waschbecken), 2 Schlafzimmern, einem offenen Arbeitszimmer mit Panoramablick auf das Wohnzimmer, einem gut ausgestatteten Badezimmer (Badewanne, Doppelwaschbecken, WC) mit einem schönen Oberlicht; Eine prächtige Designer-Treppe aus Holz und Aluminium führt Sie in einen 120m² (!) großen, offenen Wohnraum (untere Etage), inklusive einer gut ausgestatteten offenen Küche + einer zentralen Insel und einem geräumigen Wohnzimmer. Im Esszimmer sorgen ein großes Oberlicht sowie große Südfenster für außergewöhnliche Helligkeit. Ein Designer-Holzofen vervollständigt diesen unglaublichen Wohnbereich, der einen Designerstil mit einem warmen Stil verbindet. Hinter den Fenstern, die sich vom Wohnzimmer aus fortsetzen, befindet sich ein schöner beheizter Pool (6,5 m x 3,5 m), eine 50 m² große Holzterrasse, ein schöner Garten; Eine Speisekammer, eine separate Toilette, ein großes Schlafzimmer, eine Waschküche, ein Weinkeller und ein technischer Poolraum vervollständigen diese Ebene; Außenbereich: angrenzende Garage für 2 Autos nebeneinander, 3 Parkplätze, eine Holzhütte, ein Holzschuppen. Fußbodenheizung im ganzen Haus (Luft/Wasser-Wärmepumpe) + reversible und kanalisierte Klimaanlage im Erdgeschoss und in der Master-Suite, doppelt verglaste Aluminiumfenster, verstellbares BSO in den Wohnbereichen, elektrische Rollläden in den Schlafzimmern, gepanzerte Eingangstür, elektrisches Garagentor, behandelte Betonwände, schöner Parkettboden in allen Räumen, Keramikfliesen in Küche und Bädern, Wasserenthärter, Osmoseanlage unter der Küchenspüle, automatische Bewässerung, doppelflutiger VMC für optimale Belüftung, zahlreiche Abstellschränke, beheiztes Schwimmbad mit verstärkter Membran + untergetauchter elektrischer Abdeckung, vergrabener Tank zur Regenwasserrückgewinnung (Versorgung von Toiletten und Außenbewässerung), verstärkte Steckdose für Elektroauto, Glasfaser. Hochwertige Materialien. EINE OASE DER RUHE FÜR DIESE AUSSERGEWÖHNLICHE IMMOBILIE, DIE BEREIT IST, DARIN ZU LEBEN!Diese Beschreibung wurde maschinell aus dem Französischen übersetzt.
Źródło:
EDEN-T102078092
Kraj:
FR
Miasto:
Geispitzen
Kod pocztowy:
68510
Kategoria:
Mieszkaniowe
Typ ogłoszenia:
Na sprzedaż
Typ nieruchomości:
Dom & dom jednorodzinny
Wielkość nieruchomości:
270 m²
Wielkość działki :
700 m²
Pokoje:
7
Sypialnie:
5
Łazienki:
1
