17 173 320 PLN
12 r
238 m²
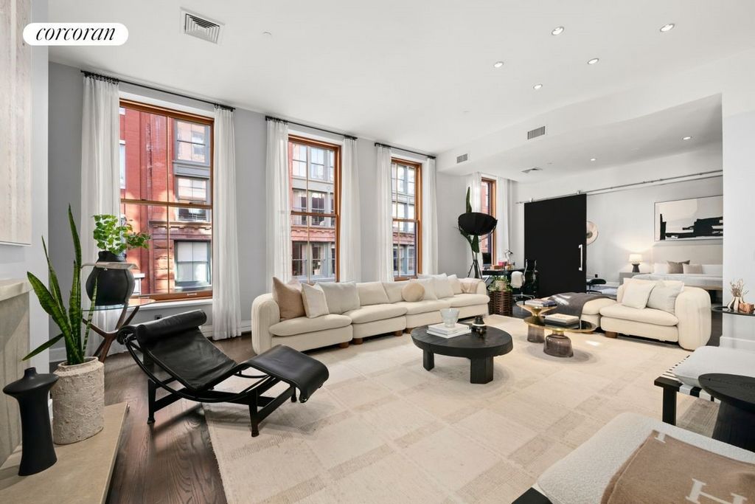
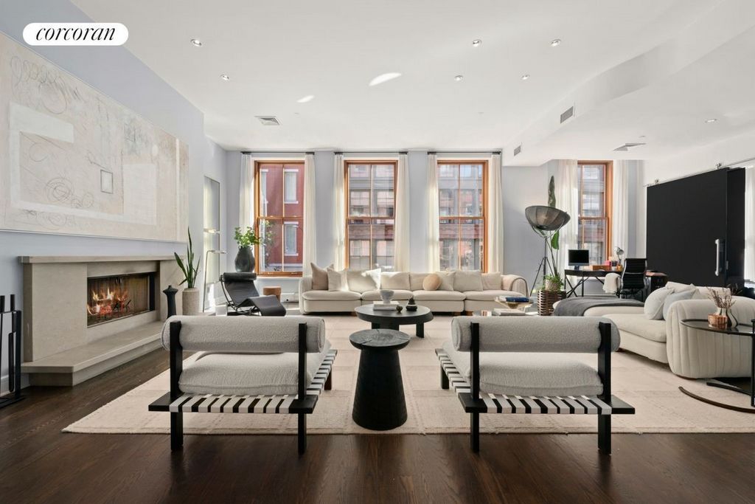

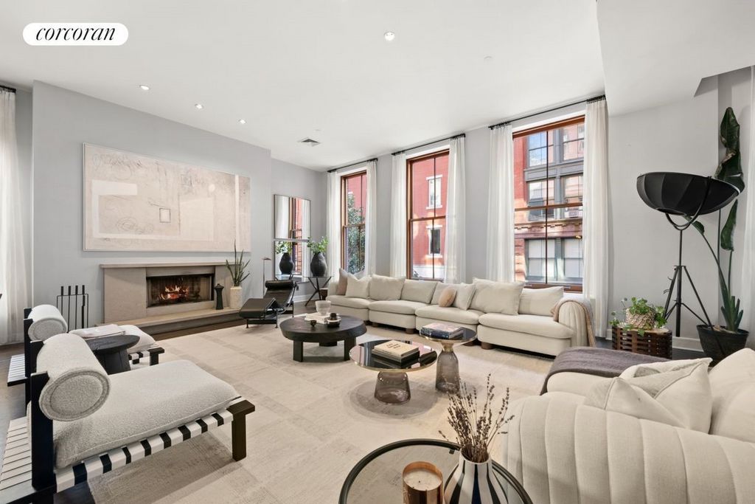
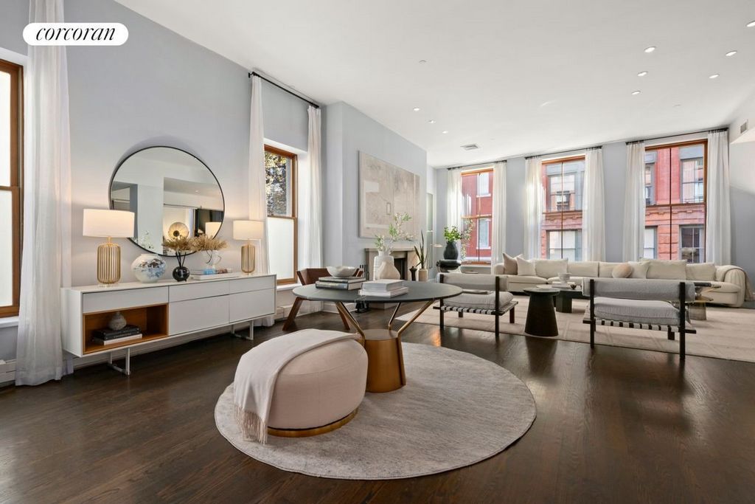

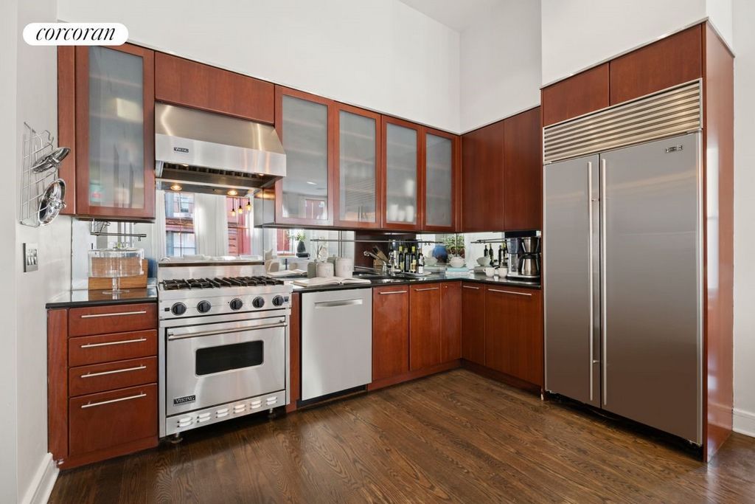
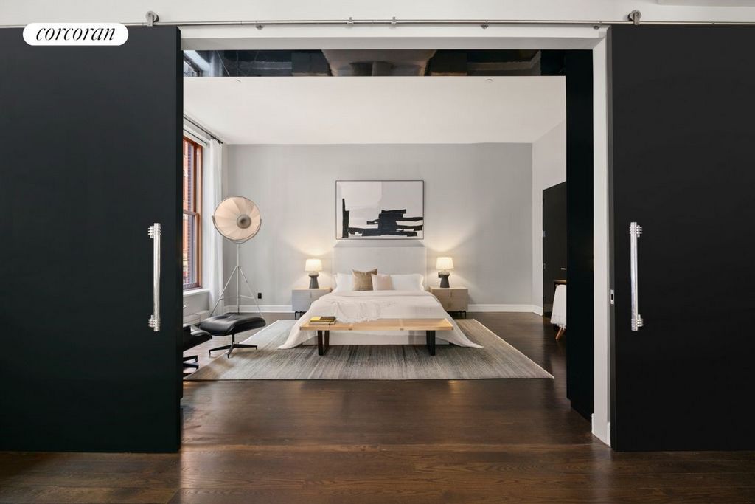
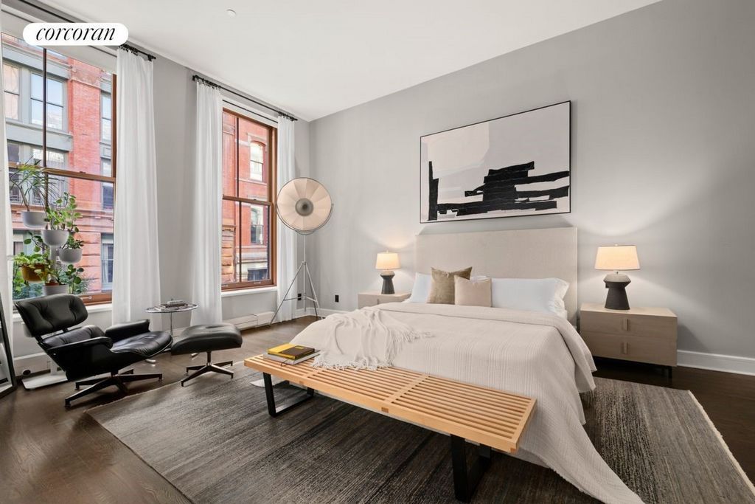

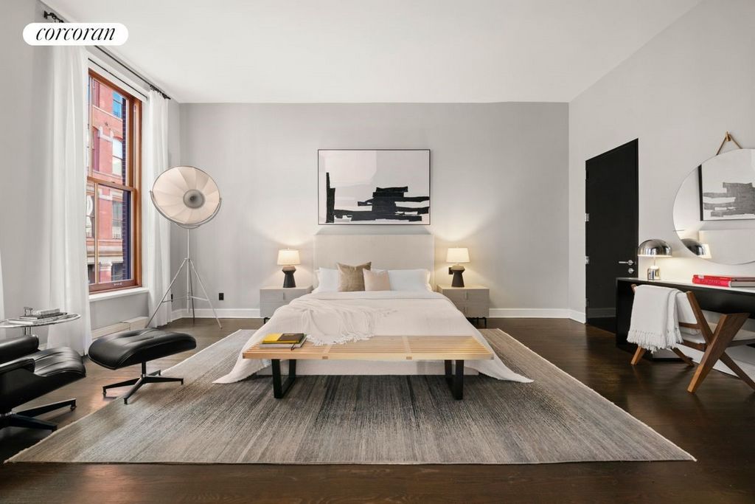
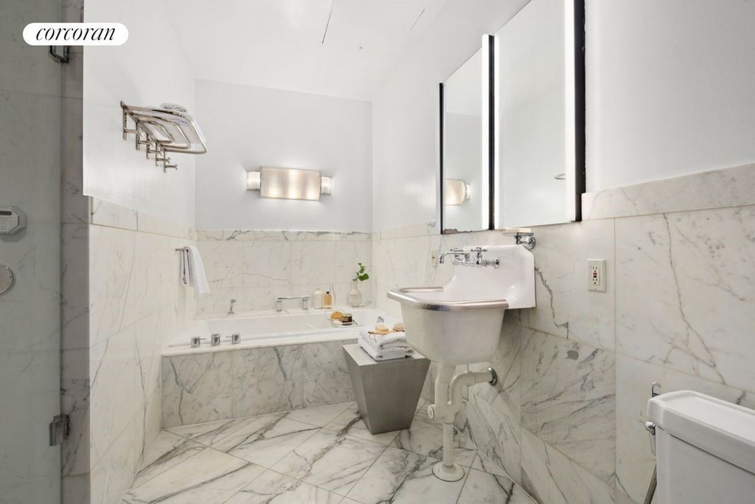
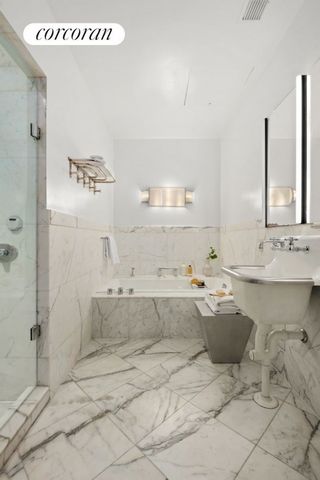

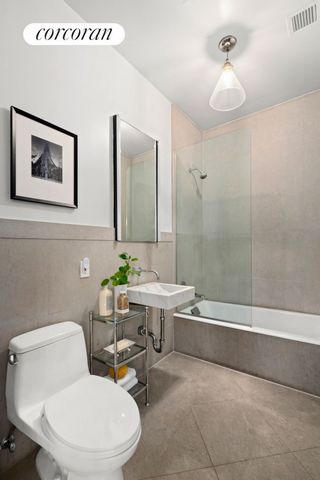



Located on Belgian-block Wooster, this desirable SoHo location delivers the best of Downtown living with easy access to Hudson Square, Tribeca, Little Italy, Nolita and The Bowery. Shop stellar luxury boutiques, explore world-class dining and nightlight, and enjoy world-class galleries - all within blocks. Transportation is effortless with A/C/E, 1, N/Q/R/W, J/Z and 6 trains, excellent bus service and CitiBike stations all nearby.Features:
- Air Conditioning Zobacz więcej Zobacz mniej Quintessential SoHo loft living awaits in this stunning oversized one-bedroom, two-bathroom, plus home office, residence featuring grand proportions and sophisticated interiors in a beautifully renovated historic elevator building. This generous floor plan can easily be converted into a true two-bedroom layout, as shown in alternate floor plan.Inside this nearly 2,000-square-foot showplace, ceilings dotted with recessed lighting soar over 12 foot high over dark hardwood floors and wide art walls. Key-locked elevator access delivers you directly into the expansive great room, where luxurious living and dining areas are joined by a warm wood-burning fireplace and massive windows along the northern and eastern exposures. The ability to add another living room window would usher even more natural light into the space. Let the well-appointed kitchen inspire your next culinary feat with custom wood cabinetry and a full complement of upscale stainless steel appliances, including a vented Viking range, Sub-Zero refrigerator and dishwasher. Past the kitchen, discover a secluded bonus room with a closet and private entrance, perfect for a home office or nursery. A full guest bathroom is placed conveniently off the living space.Dark lacquer sliding doors surrounded by built-in bookcases reveal the expansive primary suite featuring eastern outlooks, a walk-in closet and plenty of room for a sitting area. In the en suite spa bathroom, you'll find a relaxing soaking tub, a frameless glass shower with body sprayers, a classic schoolhouse sink and an illuminated mirror. Central air conditioning and heated bathroom floors provide year-round comfort, while an in-unit washer-dryer adds exceptional convenience to this serene SoHo sanctuary.Built in 1884, 43 Wooster Street is a stunning brick and cast-iron building converted to luxury residential use in 2002. Residents of the boutique condominium enjoy part-time resident manager services, a virtual doorman system and private storage units.
Located on Belgian-block Wooster, this desirable SoHo location delivers the best of Downtown living with easy access to Hudson Square, Tribeca, Little Italy, Nolita and The Bowery. Shop stellar luxury boutiques, explore world-class dining and nightlight, and enjoy world-class galleries - all within blocks. Transportation is effortless with A/C/E, 1, N/Q/R/W, J/Z and 6 trains, excellent bus service and CitiBike stations all nearby.Features:
- Air Conditioning