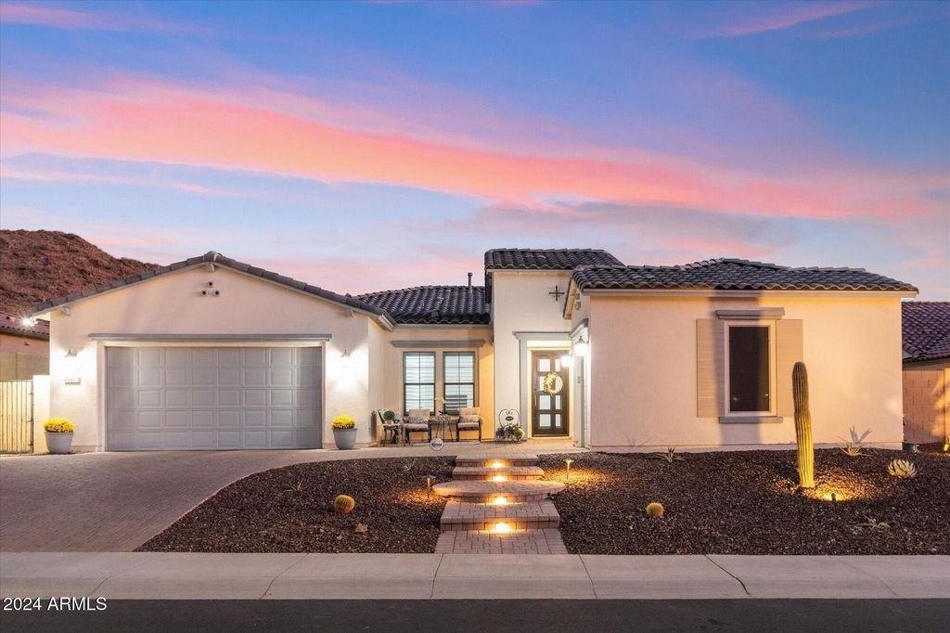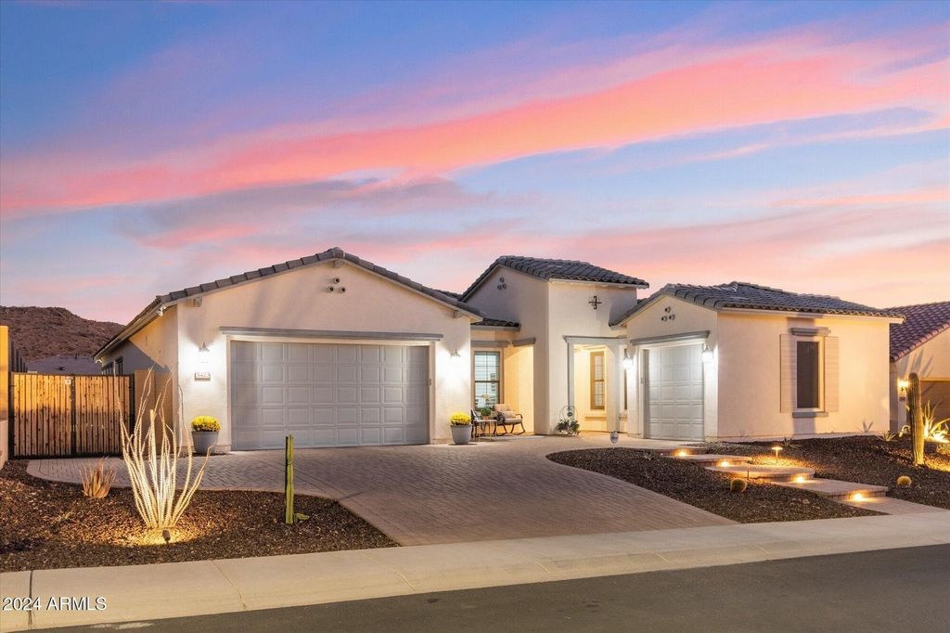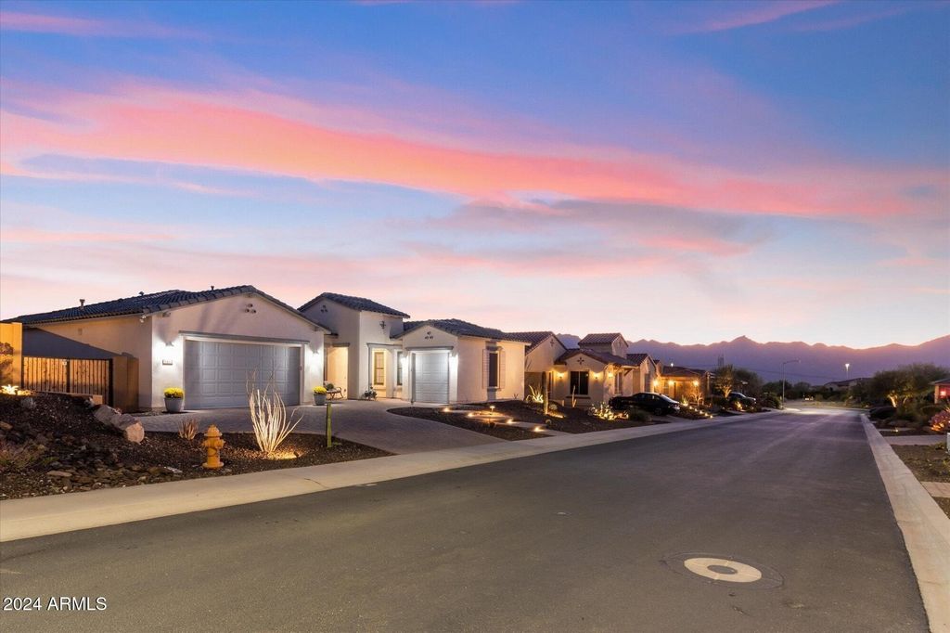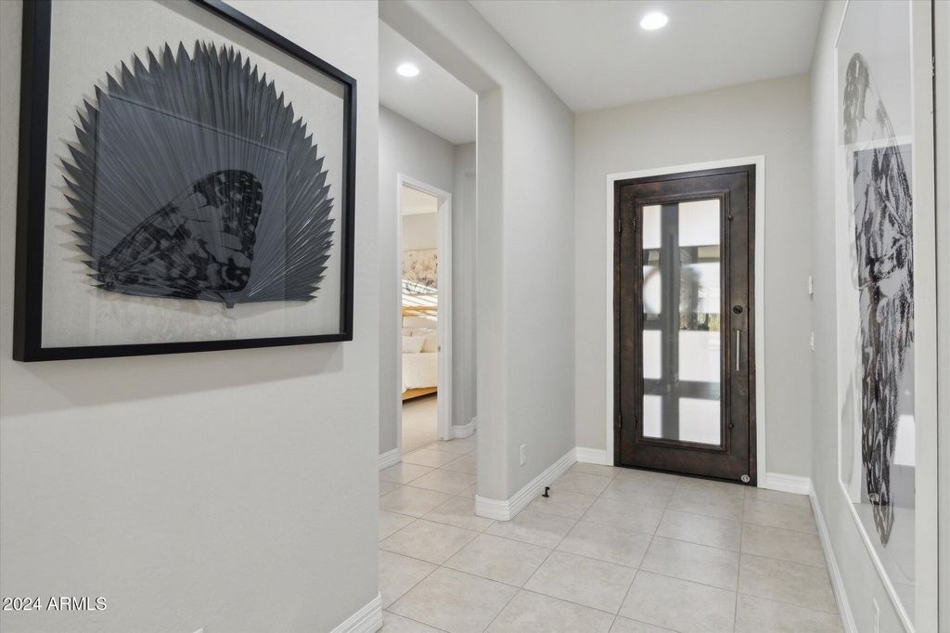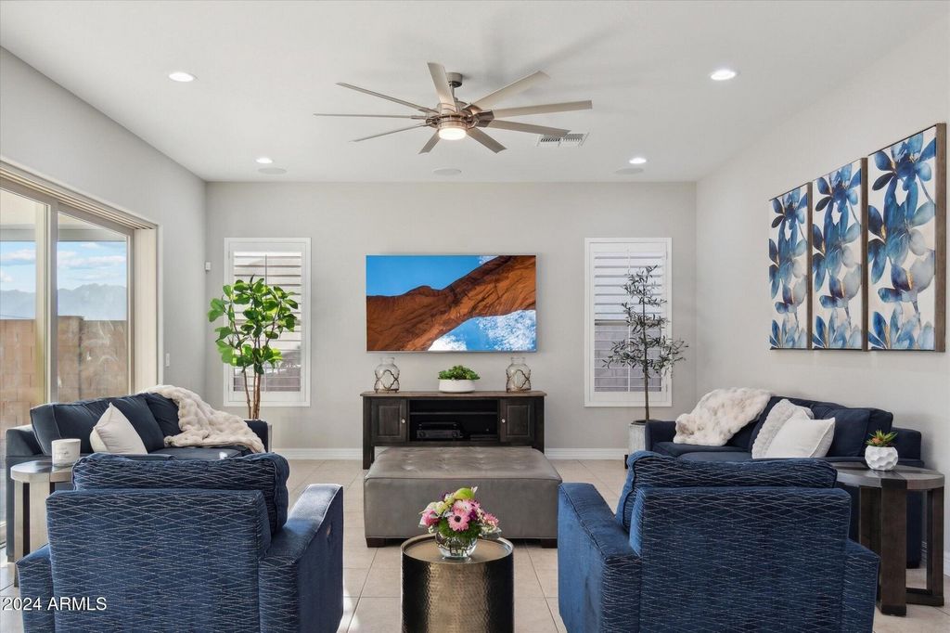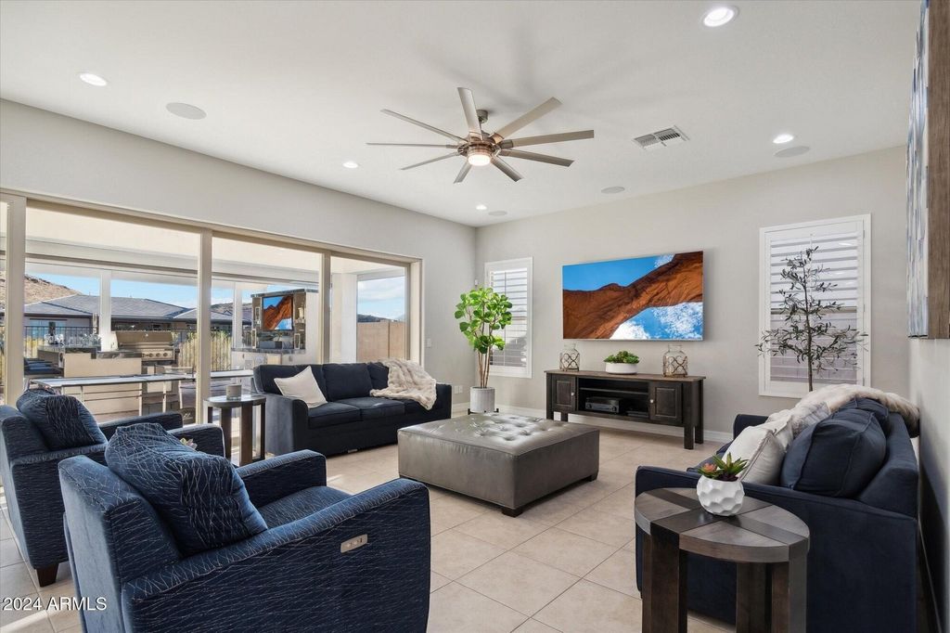POBIERANIE ZDJĘĆ...
Dom wielorodzinny for sale in Gila Crossing
4 886 218 PLN
Dom wielorodzinny (Na sprzedaż)
Źródło:
EDEN-T102048166
/ 102048166
Welcome to modern luxury living at its finest in this stunning 2019 Taylor Morrison home nestled behind the gates of Promontory at the Foothills in Ahwatukee. This single-level home is located steps away from the park and features stunning panoramic mountain views and extensive upgrades. This home is not only impeccably maintained but has more upgrades than you can imagine. (Refer to the document tab for a complete list!) This Crestone floor plan features not only 4 bedrooms but 4 FULL baths! All bedrooms feature walk in closets and 3 of them have ensuite baths! The 4th bath is located just off the hallway making it convenient for guests. All bathrooms have upgraded cabinetry, Quartz countertops, along with custom tile work in tub and/or shower! Plantation shutters throughout the home allow for abundant natural light.Tile flooring creates a consistent pattern throughout the main living space giving it a clean and inviting atmosphere. The bedrooms, on the other hand, provide a cozy retreat with newly installed Berber carpet that adds warmth and texture. The heart of the home is the open-concept kitchen and great room, with soaring ceilings. Designed for culinary enthusiasts, the gourmet kitchen features a massive island with granite countertops and a apron front farmhouse sink, offering a sophisticated and understated elegance perfect for casual dining or entertaining. You will find high-end french stainless steel appliances, including double wall ovens, a gas cooktop, and modern white cabinetry.The walk-in pantry offers extensive storage and easy access to pantry staples.The primary suite is a peaceful retreat, featuring an extended master bedroom and a spa-like master bathroom with even more storage for towels and linens. The oversize shower and large walk-in closet is sure to please!The three-car garage has convenient overhead storage racks keeping things organized and tidy. Just when you think it couldn't get any better, imagine a home where indoor living seamlessly transitions to outdoor living. Cornerless sliding doors with floor-to-ceiling glass open up effortlessly to the outside, making it the perfect space for entertaining and enjoying the beautiful Arizona weather. The outdoor patio features remote-controlled rolling sunscreens and has plenty of room for your outdoor dining table, a ping pong table, or whatever your heart desires! Your weekends will be filled with enjoying friends and family time while watching your favorite team under this custom-designed pergola complete with a custom-designed outdoor kitchen! The low-maintenance backyard with artificial turf will free up your time to relax and enjoy the outdoors with a four-burner gas grill, Bluetooth speaker sound system, fire table, refrigerator, drop-in cooler, flat-screen TV, and electric fireplace footwarmer.Some days you will just enjoy the serene mountain views, the amazing sunsets, the stargazing, and the peaceful overall setting. You will be reminded daily of the beauty and appreciation of living in Ahwatukee here.And if this isn't enough, the hiking trails are just a stroll away, along with convenient shopping and dining, easy freeway access, and the top-ranked Kyrene School District...Welcome Home!
Zobacz więcej
Zobacz mniej
Welcome to modern luxury living at its finest in this stunning 2019 Taylor Morrison home nestled behind the gates of Promontory at the Foothills in Ahwatukee. This single-level home is located steps away from the park and features stunning panoramic mountain views and extensive upgrades. This home is not only impeccably maintained but has more upgrades than you can imagine. (Refer to the document tab for a complete list!) This Crestone floor plan features not only 4 bedrooms but 4 FULL baths! All bedrooms feature walk in closets and 3 of them have ensuite baths! The 4th bath is located just off the hallway making it convenient for guests. All bathrooms have upgraded cabinetry, Quartz countertops, along with custom tile work in tub and/or shower! Plantation shutters throughout the home allow for abundant natural light.Tile flooring creates a consistent pattern throughout the main living space giving it a clean and inviting atmosphere. The bedrooms, on the other hand, provide a cozy retreat with newly installed Berber carpet that adds warmth and texture. The heart of the home is the open-concept kitchen and great room, with soaring ceilings. Designed for culinary enthusiasts, the gourmet kitchen features a massive island with granite countertops and a apron front farmhouse sink, offering a sophisticated and understated elegance perfect for casual dining or entertaining. You will find high-end french stainless steel appliances, including double wall ovens, a gas cooktop, and modern white cabinetry.The walk-in pantry offers extensive storage and easy access to pantry staples.The primary suite is a peaceful retreat, featuring an extended master bedroom and a spa-like master bathroom with even more storage for towels and linens. The oversize shower and large walk-in closet is sure to please!The three-car garage has convenient overhead storage racks keeping things organized and tidy. Just when you think it couldn't get any better, imagine a home where indoor living seamlessly transitions to outdoor living. Cornerless sliding doors with floor-to-ceiling glass open up effortlessly to the outside, making it the perfect space for entertaining and enjoying the beautiful Arizona weather. The outdoor patio features remote-controlled rolling sunscreens and has plenty of room for your outdoor dining table, a ping pong table, or whatever your heart desires! Your weekends will be filled with enjoying friends and family time while watching your favorite team under this custom-designed pergola complete with a custom-designed outdoor kitchen! The low-maintenance backyard with artificial turf will free up your time to relax and enjoy the outdoors with a four-burner gas grill, Bluetooth speaker sound system, fire table, refrigerator, drop-in cooler, flat-screen TV, and electric fireplace footwarmer.Some days you will just enjoy the serene mountain views, the amazing sunsets, the stargazing, and the peaceful overall setting. You will be reminded daily of the beauty and appreciation of living in Ahwatukee here.And if this isn't enough, the hiking trails are just a stroll away, along with convenient shopping and dining, easy freeway access, and the top-ranked Kyrene School District...Welcome Home!
Źródło:
EDEN-T102048166
Kraj:
US
Miasto:
Phoenix
Kod pocztowy:
85045
Kategoria:
Mieszkaniowe
Typ ogłoszenia:
Na sprzedaż
Typ nieruchomości:
Dom wielorodzinny
Wielkość nieruchomości:
298 m²
Wielkość działki :
931 m²
Pokoje:
4
Sypialnie:
4
Łazienki:
4
