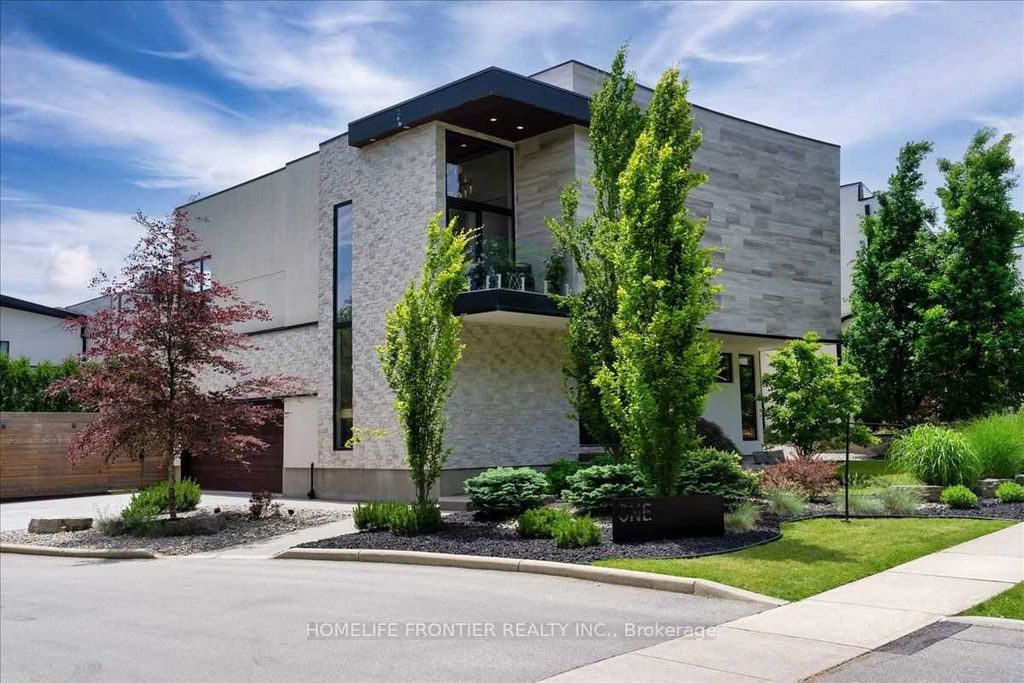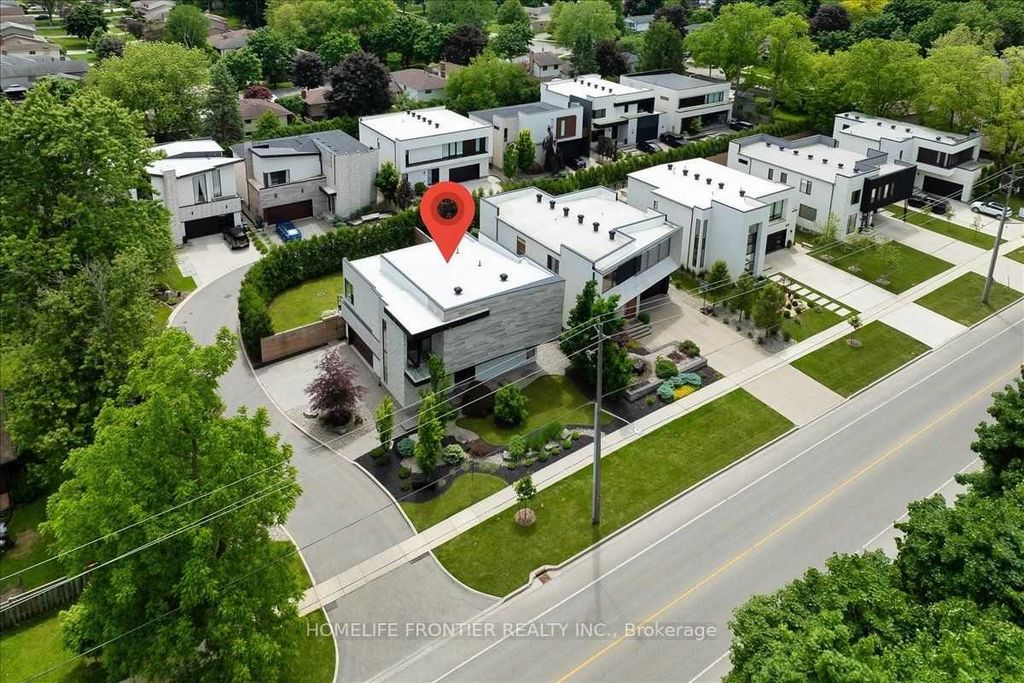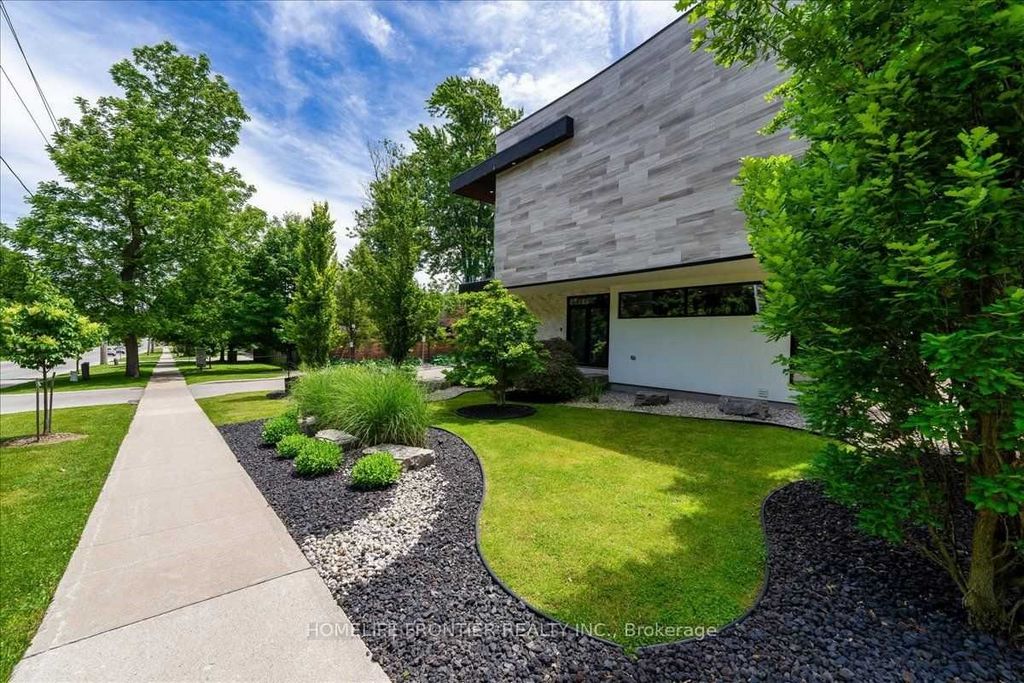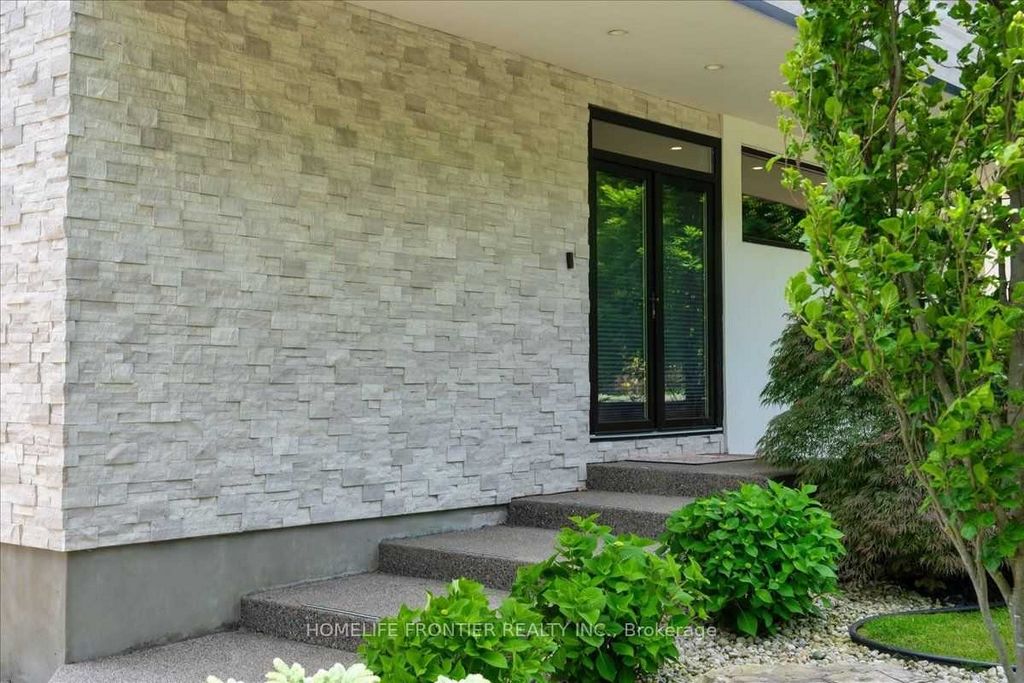POBIERANIE ZDJĘĆ...
Dom & dom jednorodzinny (Na sprzedaż)
12 r
5 bd
4 ba
Źródło:
EDEN-T102034852
/ 102034852
Welcome to this majestic luxury house, a true gem nestled in the coveted and family-friendly community of The Alcove in Byron! With a flowing architecture, and an open concept design, where spaces for living, cooking, and enjoying food all merge together, this stunning home boasts four large bedrooms, including an oversized master suite with 5 piece ensuite and an extra large walk-in closet. Extra 863 sq ft living space in finished basement. The cozy living room creates a warm and inviting environment to be enjoyed all year round. Features: custom-made cabinets, quartz countertop islands, high-end Miele appliances; closet organizers; heated driveway, garage floors, and walkway to the entrance; professional landscaping with 7 zone irrigation system and drip watering system; oversized deck w/ pergola, BBQ gazebo, electric retractable awning; liquid fireplace & hidden TV cabinet; 9 ft. ceilings; European windows & doors; oak staircase and floor on main. Approx. 4000 sqft. livable area.
Zobacz więcej
Zobacz mniej
Bienvenue dans cette majestueuse maison de luxe, un véritable joyau niché dans la communauté convoitée et familiale de The Alcove à Byron ! Avec une architecture fluide et un design à aire ouverte, où les espaces pour vivre, cuisiner et déguster des aliments se fondent, cette superbe maison dispose de quatre grandes chambres, dont une suite parentale surdimensionnée avec salle de bains privative de 5 pièces et un très grand dressing. Espace habitable supplémentaire de 863 pi² au sous-sol aménagé. Le salon confortable crée un environnement chaleureux et accueillant dont on peut profiter toute l’année. Caractéristiques : armoires sur mesure, îlots de comptoir en quartz, électroménagers Miele haut de gamme ; organisateurs de placards ; allée chauffée, planchers de garage et allée menant à l’entrée ; aménagement paysager professionnel avec système d’irrigation à 7 zones et système d’arrosage goutte à goutte ; terrasse surdimensionnée avec pergola, gazebo BBQ, auvent rétractable électrique ; cheminée à liquide et meuble TV caché ; Plafonds de 9 pieds ; Portes et fenêtres européennes ; Escalier et sol en chêne sur la main d’œuvre. Environ 4000 pieds carrés. zone habitable.
Welcome to this majestic luxury house, a true gem nestled in the coveted and family-friendly community of The Alcove in Byron! With a flowing architecture, and an open concept design, where spaces for living, cooking, and enjoying food all merge together, this stunning home boasts four large bedrooms, including an oversized master suite with 5 piece ensuite and an extra large walk-in closet. Extra 863 sq ft living space in finished basement. The cozy living room creates a warm and inviting environment to be enjoyed all year round. Features: custom-made cabinets, quartz countertop islands, high-end Miele appliances; closet organizers; heated driveway, garage floors, and walkway to the entrance; professional landscaping with 7 zone irrigation system and drip watering system; oversized deck w/ pergola, BBQ gazebo, electric retractable awning; liquid fireplace & hidden TV cabinet; 9 ft. ceilings; European windows & doors; oak staircase and floor on main. Approx. 4000 sqft. livable area.
Źródło:
EDEN-T102034852
Kraj:
CA
Miasto:
London
Kod pocztowy:
N6K2V6
Kategoria:
Mieszkaniowe
Typ ogłoszenia:
Na sprzedaż
Typ nieruchomości:
Dom & dom jednorodzinny
Pokoje:
12
Sypialnie:
5
Łazienki:
4





