4 651 485 PLN
2 bd
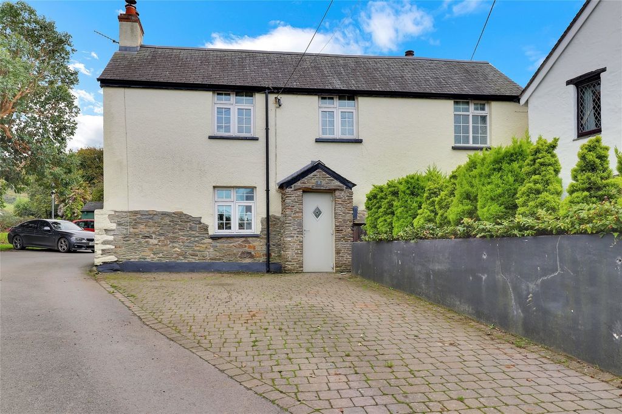
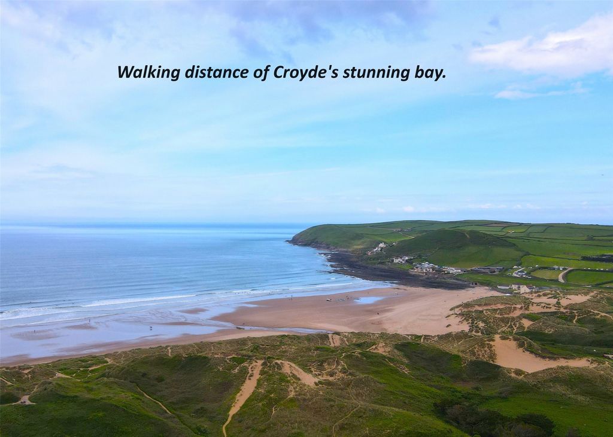
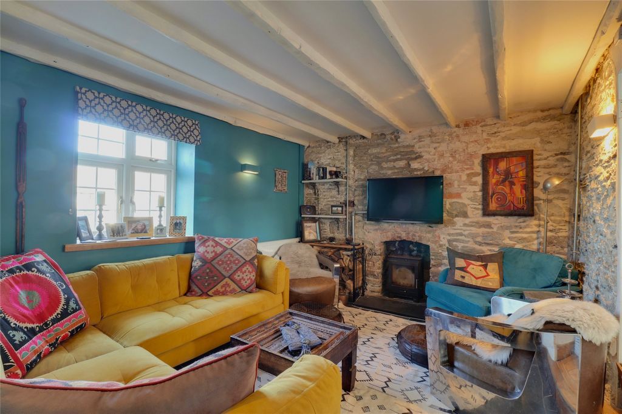
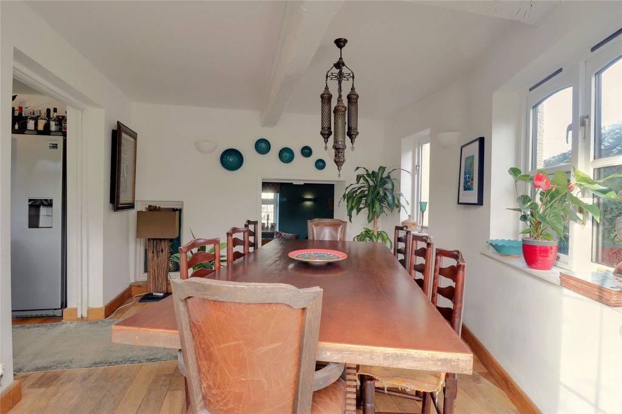
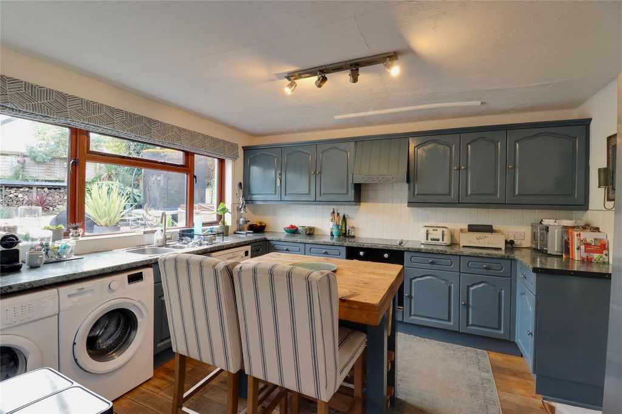
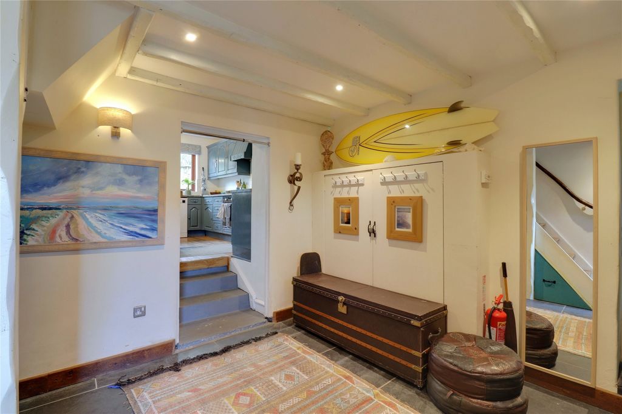
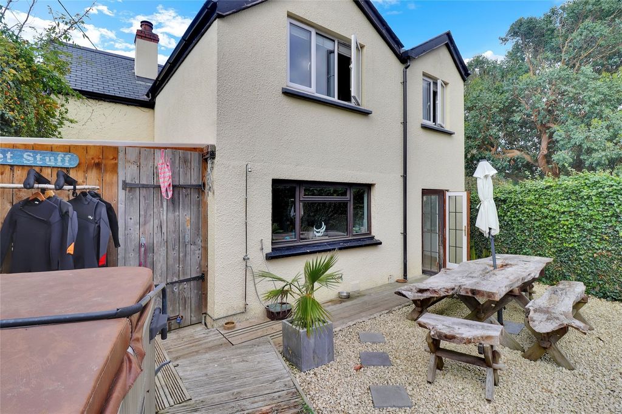
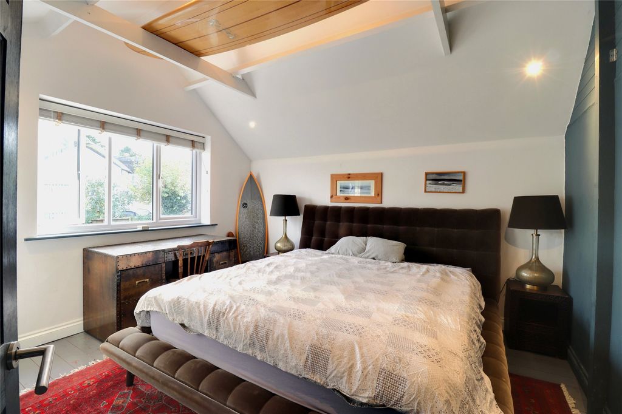
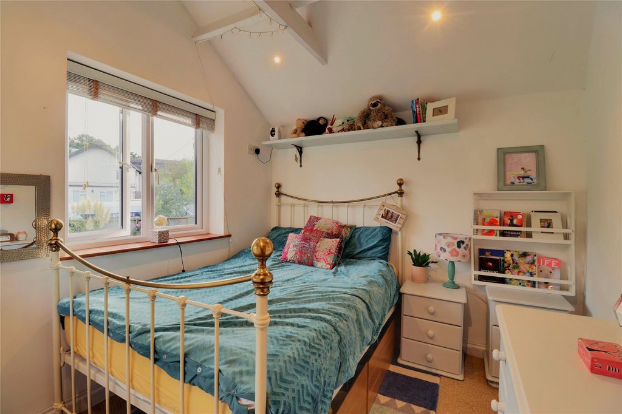
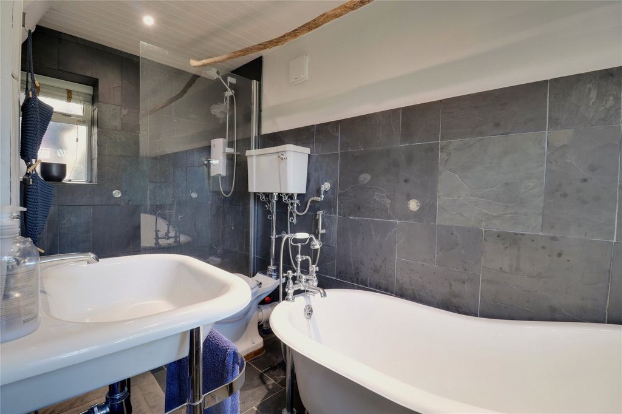
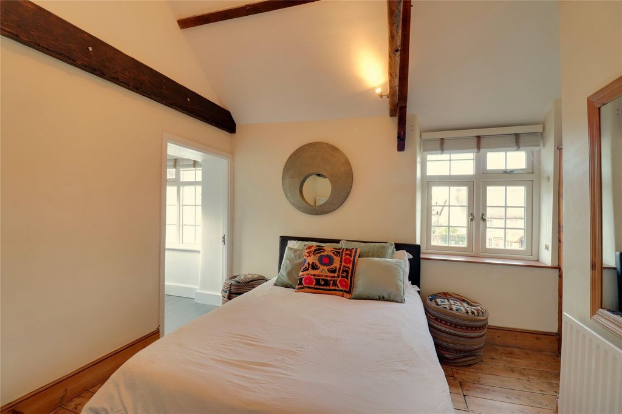
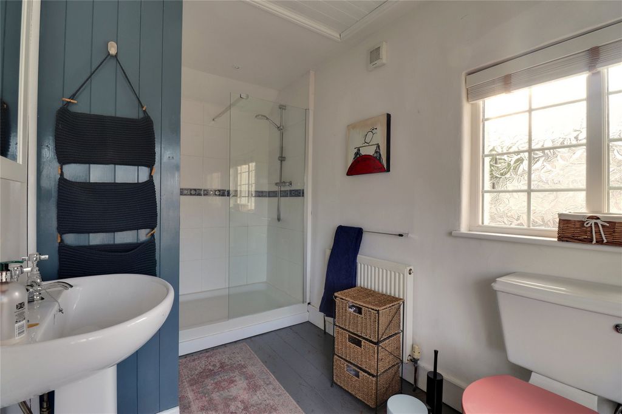
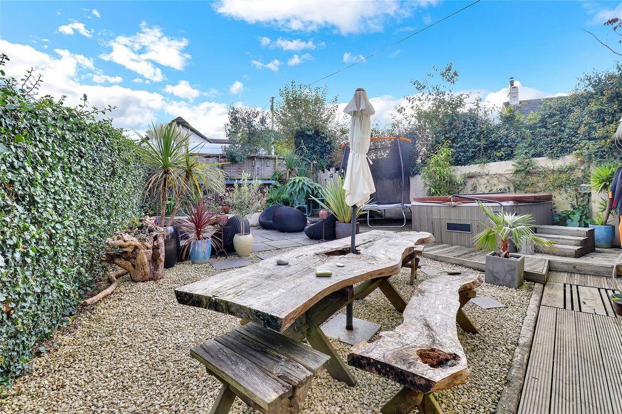
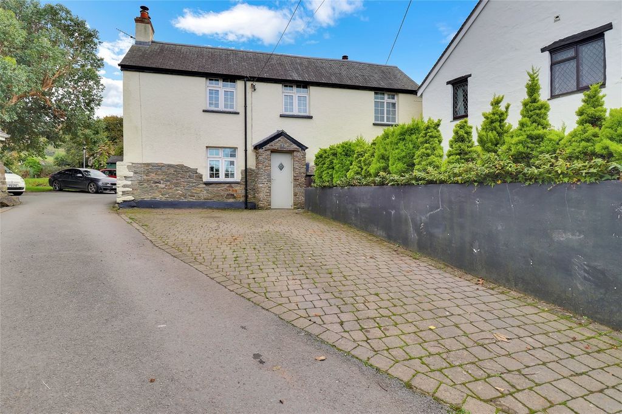
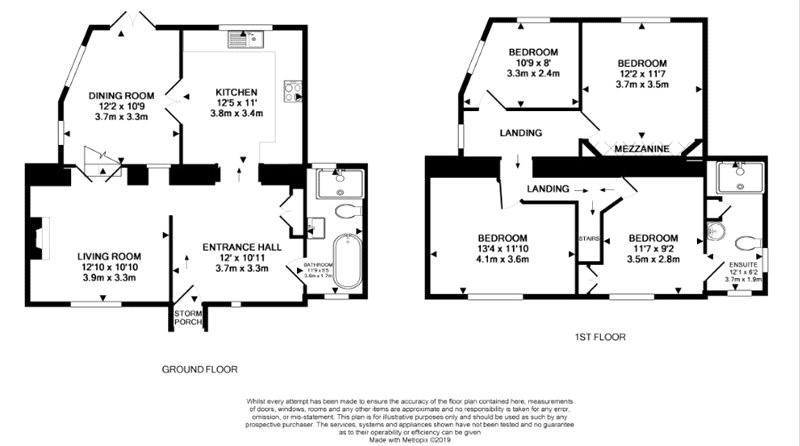
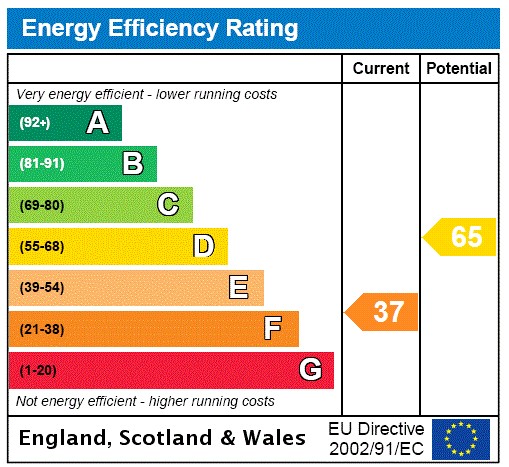
- Garden
- Parking Zobacz więcej Zobacz mniej This charming property blends character with modern comforts, creating an ideal family home with a remarkable history as a successful holiday let. The entrance features a delightful stone storm porch, leading into a welcoming hall with slate flagstone flooring, a feature window, exposed stonework, and painted beams. To the left, stairs ascend to the first floor, while the family bathroom is on the right, complete with underfloor heating, a walk-in wet area, roll-top bath, and ornate fittings.From the entrance hall, steps lead up to a well-equipped kitchen with ample storage, a built-in oven and hob, and wood flooring that extends into the dual-aspect dining room. The dining area offers garden views through French doors and connects to a cosy living room with a fireplace and traditional slate flooring.Upstairs, the accommodation splits, with the master bedroom to the left, featuring an exposed A-frame beam and en-suite shower room. To the right lies another double bedroom with rustic beams and stonework. The rear of the first floor includes two additional double bedrooms. Outside, a paved driveway provides parking for up to three cars, and the enclosed rear garden includes lawn, deck, patio, BBQ, outdoor shower, children's play area, and a hot tub, making it perfect for entertaining and relaxation.Viewing Strictly by Appointment with the Sole Selling AgentsServices Mains electricity, water and drainage. Oil fired central heating and Calor gas coal effect burner in the living room.Council Tax Band Currently business ratedTenure FreeholdEntrance Hall 12 x 10'11" (12 x 3.33m).Living Room 12'10" x 10'10" (3.9m x 3.3m).Dining Room 12'2" x 10'9" (3.7m x 3.28m).Kitchen 12'5" x 11' (3.78m x 3.35m).Bathroom 11'9" x 5'5" (3.58m x 1.65m).Bedroom 1 13'4" x 11'10" (4.06m x 3.6m).Bedroom 2 12'2" x 11'7" (3.7m x 3.53m).Bedroom 3 11'7" x 9'2" (3.53m x 2.8m).Ensuite Bathroom 12'1" x 8'2" (3.68m x 2.5m).Bedroom 4 10'9" x 8' (3.28m x 2.44m).From the M5 exit at J27 take the A361 towards Barnstaple. At Barnstaple stay on the A361 which becomes a ring road and will be signposted Ilfracombe and Braunton. You will cross the Taw Bridge over the estuary (River Taw) and after a few miles come to Braunton. At the main set of traffic lights in Braunton (with our office on your right hand side), turn left towards Croyde. After about five miles you will enter Croyde village, continue to the heart of the village and just before you reach The Thatch on your left, the property will be found on the right hand side, set back a little with the driveway in front with name plate clearly displayed.Features:
- Garden
- Parking