4 320 097 PLN
3 780 085 PLN
3 866 487 PLN
4 752 107 PLN
4 298 497 PLN

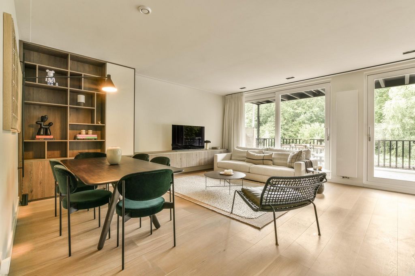
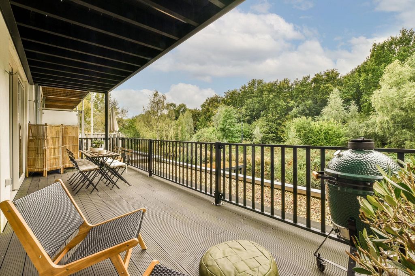
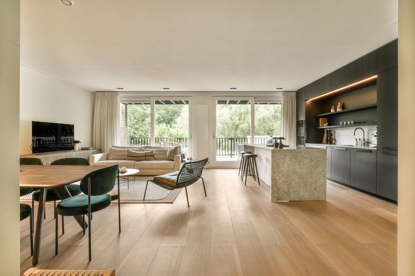
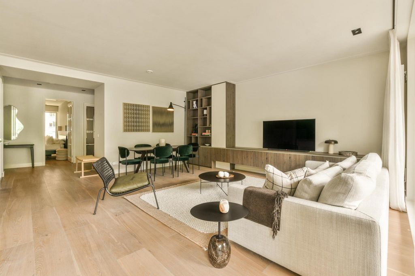
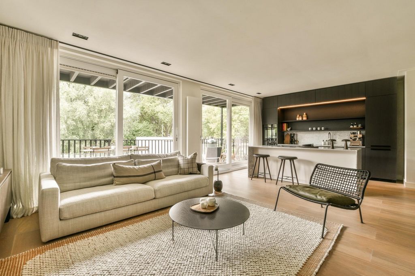
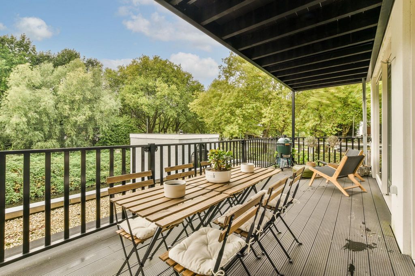

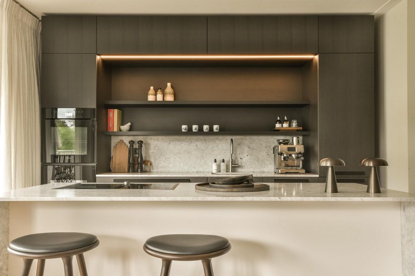
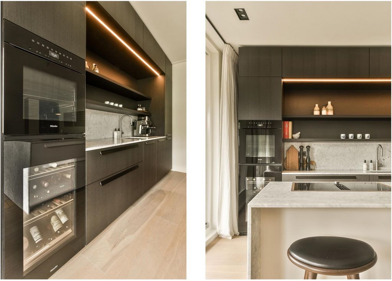
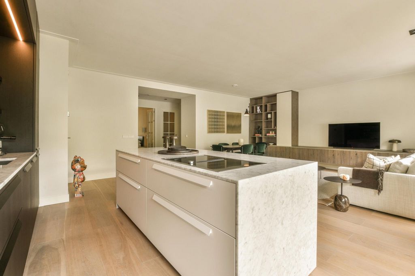
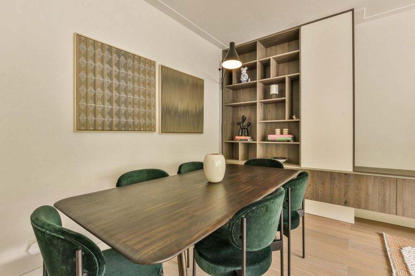
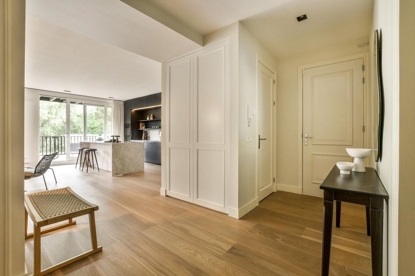
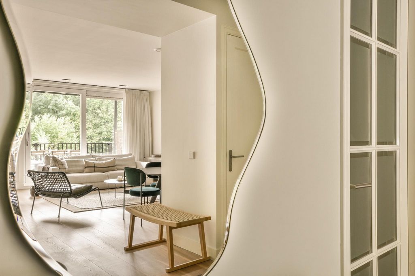

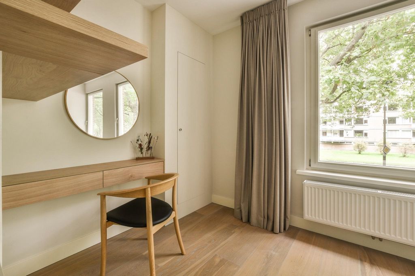
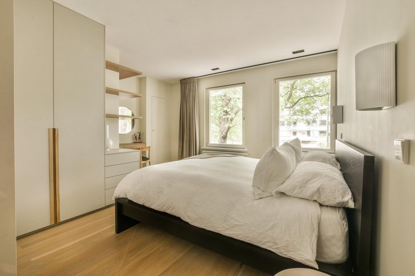
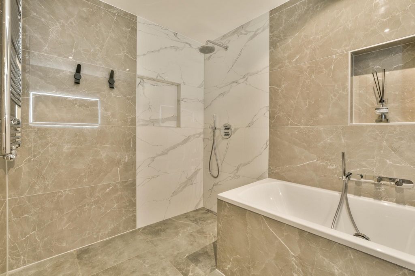
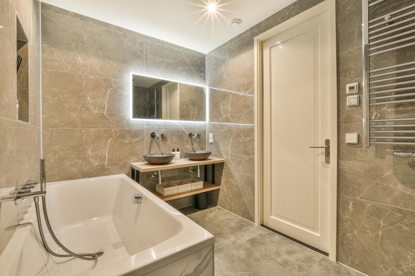
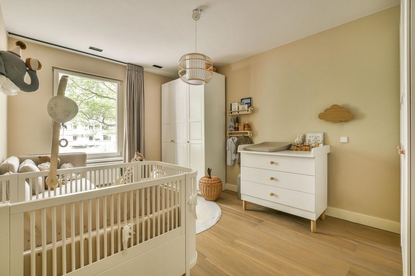
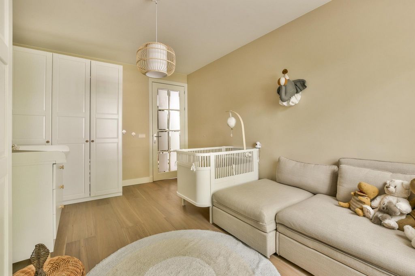
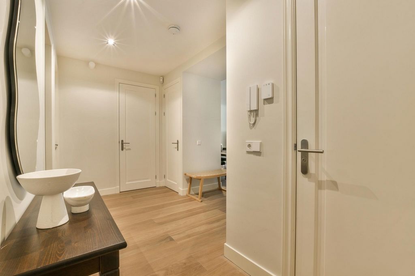
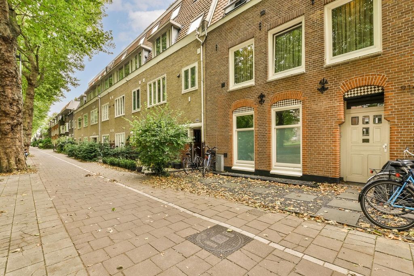
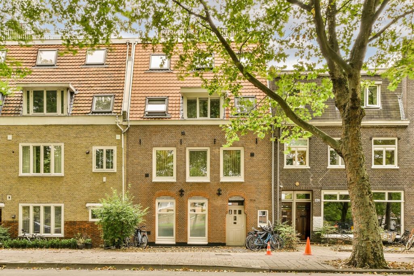

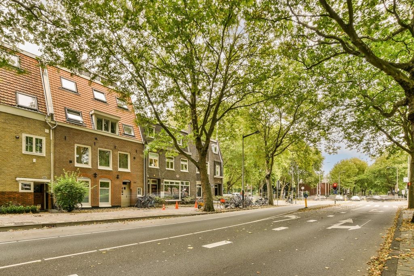
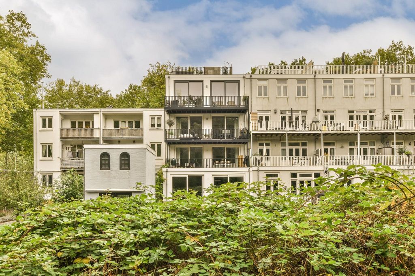
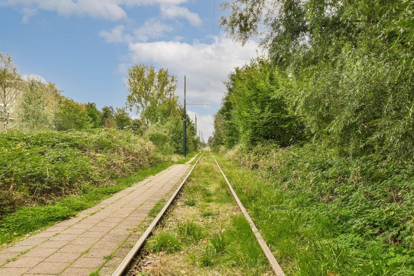
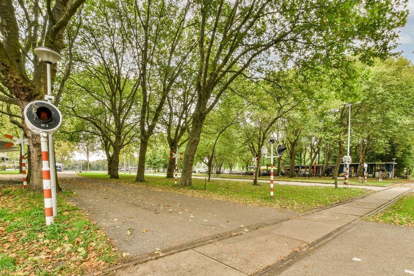

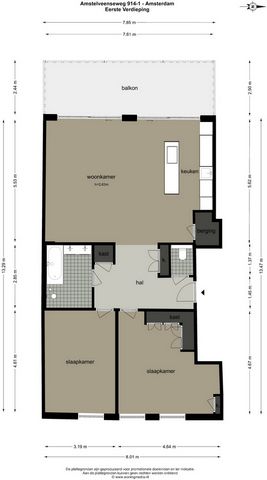
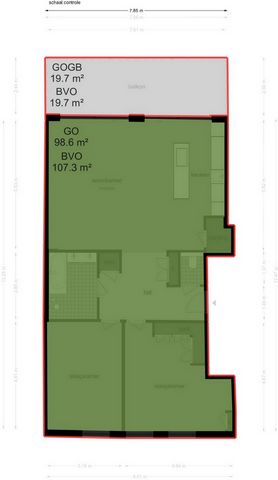
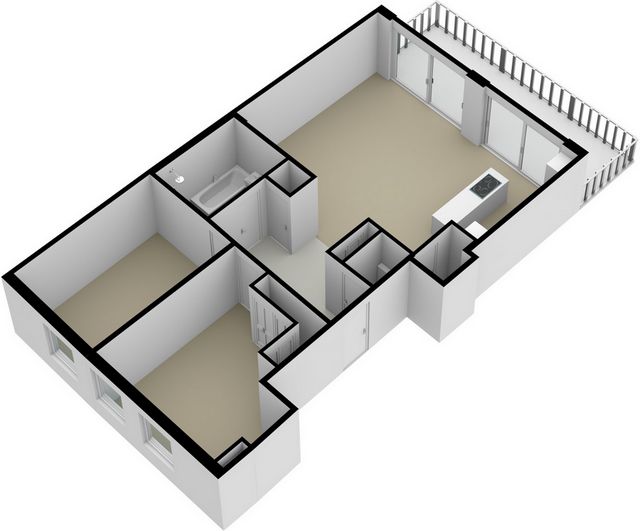
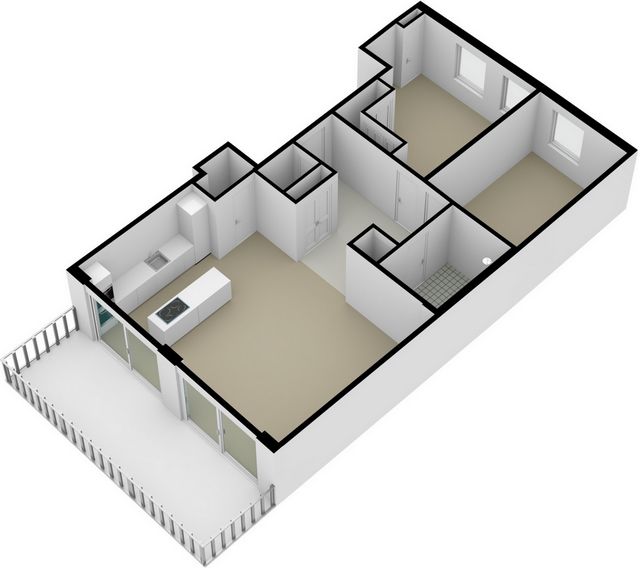

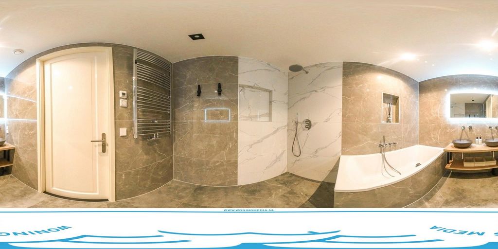
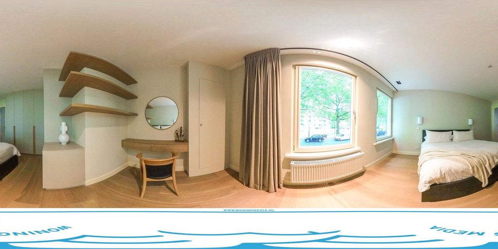
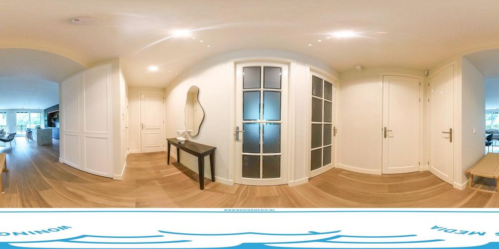
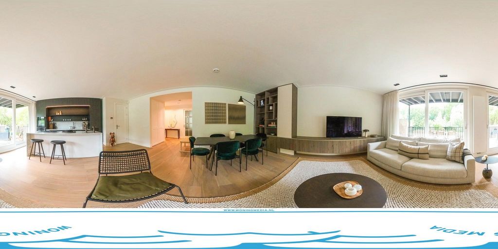

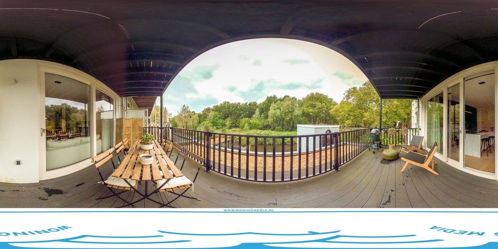
Entrance. Hall with access to all rooms. Spacious living room at the rear with views of the Amsterdamse Bos. The apartment is exceptionally light due to the numerous windows. The luxurious open kitchen with island is equipped with all imaginable built-in appliances, including a Gaggenau induction hob with integrated extractor fan, Miele fridge/freezer, combi-oven, Quooker, and wine cooler. The kitchen is finished with a marble countertop and offers plenty of storage space, including a large storage closet. You can comfortably sit at the bar at the kitchen island. The living room features custom-made cabinets and a stunning TV unit that spans the entire width of the room. Through the sliding door, you step out onto the recessed terrace, which is west-facing. The terrace is equipped with electricity.In the hall, you will find a separate toilet with a sink, a wardrobe closet, and a separate laundry room with connections for a washing machine and dryer. At the front is the master bedroom with a custom-built wardrobe. Adjacent is the second well-sized bedroom. In the center of the apartment is the bathroom. The bathroom is equipped with luxurious sanitary ware, including a double sink with vanity, a design radiator, a bathtub, and a walk-in shower.The entire apartment has been tastefully and high-quality renovated. The entire property features beautiful oak parquet flooring, and the ceilings are fitted with recessed spotlights.In short: fantastic living in a wooded environment with all amenities within reach!Details:
- Apartment size 98.60m² (NEN2580 report available)
- Sunny terrace facing west, 19.70m² (NEN2580 report available)
- Exceptionally well-laid-out apartment
- Homeowners’ association consisting of 4 members
- Service costs €134.79 per month
- Homeowners’ association has an MJOP (Multi-Year Maintenance Plan)
- Plenty of built-in closets and storage options
- Boffi kitchen with built-in appliances from Miele, designed by DIS studio
- High-quality renovation with luxury materials in 2020
- Foundation renewed in 2020
- Fully equipped with double glazing
- Oak laminate parquet floor, sanded and lacquered in 2024
- Delivery in consultation, can be arranged quicklyWe have gathered this information with the greatest of possible care. However, we will not accept any liability for any incompleteness, inaccuracy or any other matter nor for the consequences of such. All measurements and surfaces stated are indicative. The purchaser has a duty to investigate any matter that may be of importance to him or her. The estate agent is the adviser to the seller with regard to this residence. We advise you to engage an expert (NVM registered) estate agent who will guide you through the purchasing process. Should you have any specific desires with regard to the residence, we advise you to make these known as soon as possible to your purchasing estate agent and have an independent investigation carried out into such matters. If you do not engage an expert, you will be deemed as considering yourself to be sufficiently expert to be- to oversee all matters that could be important. The NVM conditions apply. Zobacz więcej Zobacz mniej Amstelveenseweg 914-1, 1081 JN AmsterdamAan de rand van het Amsterdamse Bos bieden wij dit luxe appartement (ca. 99m²) met zonnig terras aan. Het appartement is smaakvol gerenoveerd met gebruik van hoogwaardige materialen. Het riante appartement beschikt over open woonkeuken met eiland, luxe badkamer, twee slaapkamers en voldoende bergmogelijkheden.Locatie & bereikbaarheid:Het appartement kijkt uit op de Hoornsloot, welke tezamen met een historisch spoorlijntje de Amstelveenseweg scheidt van het Amsterdamse Bos. Het Amsterdamse Bos is met haar vele natuur hét stadsbos voor Amsterdammers en mensen uit de omgeving. Hier bevinden zich onder andere een veelheid aan sportfaciliteiten, een jachthaven, speelweiden, een openluchttheater, vijvers, maneges, de Bosbaan, een geitenboerderij, het Wagener stadion en diverse horecagelegenheden.De bereikbaarheid is uitstekend: zowel het centrum van Amsterdam als het centrum van Amstelveen zijn op fietsafstand gelegen. De Zuidas, winkelcentrum Groot-Gelderlandplein maar ook het treinstation Zuid/WTC met al haar verbindingen bevinden zich op 8 minuten fietsen. Het huis is zeer goed bereikbaar met zowel het openbaar vervoer als met de auto (afslag S108 van de ringweg A-10, en afslag 5 van A9). De auto parkeert u direct voor de deur, met altijd voldoende parkeergelegenheid!Indeling:Nette gemeenschappelijke entree op de begane grond.Eerste verdieping:
Entree. Hal met toegang tot alle vertrekken. Royale living aan de achterzijde met uitzicht op het Amsterdamse Bos. Door de vele raampartijen is de woning bijzonder licht. De luxe open keuken met eiland is voorzien van alle denkbare inbouwapparatuur waaronder een Gaggenau inductieplaat met geïntegreerde afzuiger, Miele koel-/vriescombinatie, combi-oven, Quooker en wijnklimaatkast. De keuken is afgewerkt met een marmeren blad en heeft bijzonder veel bergruimte, waaronder een grote bergkast. Aan het kookeiland kunt u gezellig aanschuiven aan de bar. De woonkamer is voorzien van op maat gemaakte kasten en een prachtig TV-meubel over de gehele breedte. Middels de schuifdeur stapt u het verdiepte terras op, dat westelijk georiënteerd is. Het terras is voorzien van elektra.Op de hal treft u een separaat toilet met fontein, een garderobekast, een aparte waskast met de benodigde aansluitingen voor de wasmachine en droger. Aan de voorzijde de master bedroom voorzien van een op maat gemaakte inbouwkast. Aangrenzend de tweede goed bemeten slaapkamer. Centraal in het midden treft u de badkamer. De badkamer is voorzien van luxe sanitair waaronder een dubbele wastafel met meubel, een designradiator, ligbad en inloopdouche.Het geheel is smaakvol en hoogwaardig verbouwd en door de hele woning ligt een prachtige eiken lamelparket vloer en de plafonds zijn voorzien van inbouwspots.Kortom: fantastisch wonen in een bosrijke omgeving met alle voorzieningen binnen handbereik!Bijzonderheden:
- Appartementsrecht 98,60m² (NEN2580 rapport aanwezig)
- Zonnig terras op het westen 19,70m² (NEN2580 rapport aanwezig)
- Bijzonder goed ingedeeld appartement
- VvE bestaande uit 4 leden
- Servicekosten €134,79 per maand
- VvE in bezit van MJOP
- Veel inbouwkasten en opbergmogelijkheden
- Boffi keuken met inbouwapparatuur van Miele, ontworpen door DIS studio
- Hoogwaardig gerenoveerd met luxe materialen in 2020
- Fundering hersteld in 2020
- Volledig voorzien van dubbel glas
- Eiken lamelparketvloer, in 2024 geschuurd en gelakt
- Oplevering in overleg, kan snel Deze informatie is door ons met de nodige zorgvuldigheid samengesteld. Onzerzijds wordt echter geen enkele aansprakelijkheid aanvaard voor enige onvolledigheid, onjuistheid of anderszins, dan wel de gevolgen daarvan. Alle opgegeven maten en oppervlakten zijn indicatief. Koper heeft zijn eigen onderzoeksplicht naar alle zaken die voor hem of haar van belang zijn. Met betrekking tot deze woning is de makelaar adviseur van verkoper. Wij adviseren u een deskundige (NVM-)makelaar in te schakelen die u begeleidt bij het aankoopproces. Indien u specifieke wensen heeft omtrent de woning, adviseren wij u deze tijdig kenbaar te maken aan uw aankopend makelaar en hiernaar zelfstandig onderzoek te (laten) doen. Indien u geen deskundige vertegenwoordiger in-schakelt, acht u zich volgens de wet deskundige genoeg om alle zaken die van belang zijn te kun-nen overzien. Van toepassing zijn de NVM voorwaarden. Amstelveenseweg 914-1, 1081 JN AmsterdamAt the edge of the Amsterdamse Bos, we offer this luxury apartment (approximately 99m²) with a sunny terrace. The apartment has been tastefully renovated using high-quality materials. The spacious apartment features an open-plan living kitchen with an island, a luxurious bathroom, two bedrooms, and ample storage space.Location & Accessibility:The apartment overlooks the Hoornsloot, which, together with a historic railway line, separates the Amstelveenseweg from the Amsterdamse Bos. The Amsterdamse Bos, with its abundance of nature, is the city forest for the people of Amsterdam and the surrounding areas. Here, you will find a variety of sports facilities, a marina, play meadows, an open-air theater, ponds, riding schools, the Bosbaan rowing course, a goat farm, the Wagener Stadium, and various restaurants and cafés.The location is excellent in terms of accessibility: both the center of Amsterdam and the center of Amstelveen are within cycling distance. The Zuidas, the Groot-Gelderlandplein shopping center, and the Zuid/WTC train station with all its connections are just an 8-minute bike ride away. The property is easily accessible by public transport and by car (exit S108 from the A-10 ring road, and exit 5 from the A9). Parking is available directly in front of the door, with ample parking spaces!Layout:Neat communal entrance on the ground floor.First Floor:
Entrance. Hall with access to all rooms. Spacious living room at the rear with views of the Amsterdamse Bos. The apartment is exceptionally light due to the numerous windows. The luxurious open kitchen with island is equipped with all imaginable built-in appliances, including a Gaggenau induction hob with integrated extractor fan, Miele fridge/freezer, combi-oven, Quooker, and wine cooler. The kitchen is finished with a marble countertop and offers plenty of storage space, including a large storage closet. You can comfortably sit at the bar at the kitchen island. The living room features custom-made cabinets and a stunning TV unit that spans the entire width of the room. Through the sliding door, you step out onto the recessed terrace, which is west-facing. The terrace is equipped with electricity.In the hall, you will find a separate toilet with a sink, a wardrobe closet, and a separate laundry room with connections for a washing machine and dryer. At the front is the master bedroom with a custom-built wardrobe. Adjacent is the second well-sized bedroom. In the center of the apartment is the bathroom. The bathroom is equipped with luxurious sanitary ware, including a double sink with vanity, a design radiator, a bathtub, and a walk-in shower.The entire apartment has been tastefully and high-quality renovated. The entire property features beautiful oak parquet flooring, and the ceilings are fitted with recessed spotlights.In short: fantastic living in a wooded environment with all amenities within reach!Details:
- Apartment size 98.60m² (NEN2580 report available)
- Sunny terrace facing west, 19.70m² (NEN2580 report available)
- Exceptionally well-laid-out apartment
- Homeowners’ association consisting of 4 members
- Service costs €134.79 per month
- Homeowners’ association has an MJOP (Multi-Year Maintenance Plan)
- Plenty of built-in closets and storage options
- Boffi kitchen with built-in appliances from Miele, designed by DIS studio
- High-quality renovation with luxury materials in 2020
- Foundation renewed in 2020
- Fully equipped with double glazing
- Oak laminate parquet floor, sanded and lacquered in 2024
- Delivery in consultation, can be arranged quicklyWe have gathered this information with the greatest of possible care. However, we will not accept any liability for any incompleteness, inaccuracy or any other matter nor for the consequences of such. All measurements and surfaces stated are indicative. The purchaser has a duty to investigate any matter that may be of importance to him or her. The estate agent is the adviser to the seller with regard to this residence. We advise you to engage an expert (NVM registered) estate agent who will guide you through the purchasing process. Should you have any specific desires with regard to the residence, we advise you to make these known as soon as possible to your purchasing estate agent and have an independent investigation carried out into such matters. If you do not engage an expert, you will be deemed as considering yourself to be sufficiently expert to be- to oversee all matters that could be important. The NVM conditions apply.