POBIERANIE ZDJĘĆ...
Dom & dom jednorodzinny for sale in Valognes
1 475 391 PLN
Dom & dom jednorodzinny (Na sprzedaż)
Źródło:
EDEN-T102011608
/ 102011608
Źródło:
EDEN-T102011608
Kraj:
FR
Miasto:
Valognes
Kod pocztowy:
50700
Kategoria:
Mieszkaniowe
Typ ogłoszenia:
Na sprzedaż
Typ nieruchomości:
Dom & dom jednorodzinny
Wielkość nieruchomości:
150 m²
Wielkość działki :
1 831 m²
Pokoje:
5
Sypialnie:
4
Łazienki:
1
WC:
2
Parkingi:
1
Taras:
Tak
CENA NIERUCHOMOŚCI OD M² MIASTA SĄSIEDZI
| Miasto |
Średnia cena m2 dom |
Średnia cena apartament |
|---|---|---|
| Cherbourg-Octeville | 6 788 PLN | 7 285 PLN |
| Équeurdreville-Hainneville | 7 129 PLN | - |
| Carentan | 6 299 PLN | - |
| Manche | 6 413 PLN | 7 530 PLN |
| Saint-Lô | 6 250 PLN | - |
| Bayeux | 8 193 PLN | 8 841 PLN |
| Granville | 8 794 PLN | 11 039 PLN |
| Vire | 5 909 PLN | - |
| Caen | 9 632 PLN | 9 878 PLN |
| Hérouville-Saint-Clair | - | 6 721 PLN |
| Ouistreham | 11 412 PLN | - |
| Dolna Normandia | 6 727 PLN | 9 954 PLN |
| Calvados | 8 318 PLN | 10 685 PLN |
| Sourdeval | 4 728 PLN | - |
| Cabourg | 15 071 PLN | 14 679 PLN |
| Dives-sur-Mer | - | 12 404 PLN |
| Saint-Malo | 13 062 PLN | 16 695 PLN |
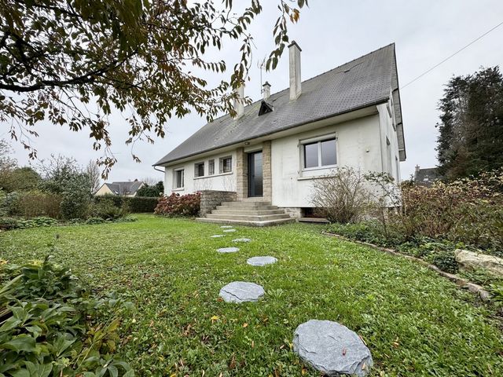
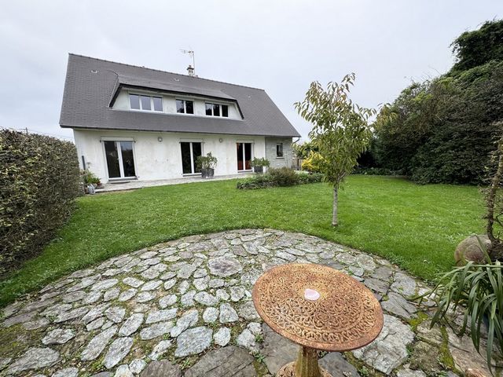
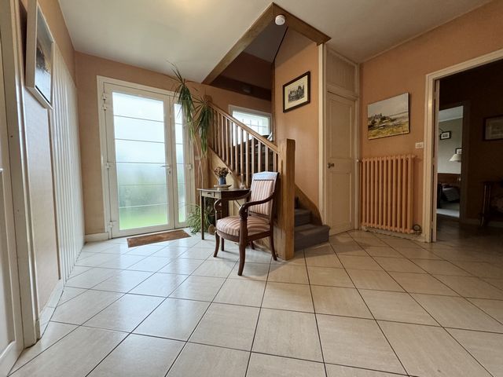
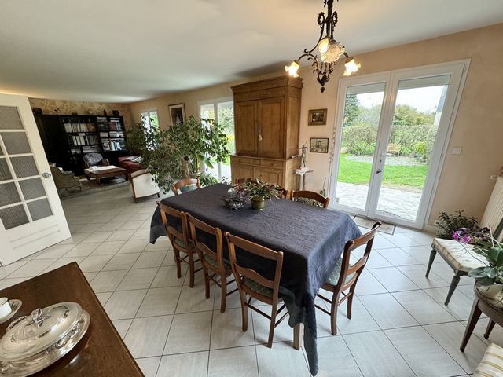
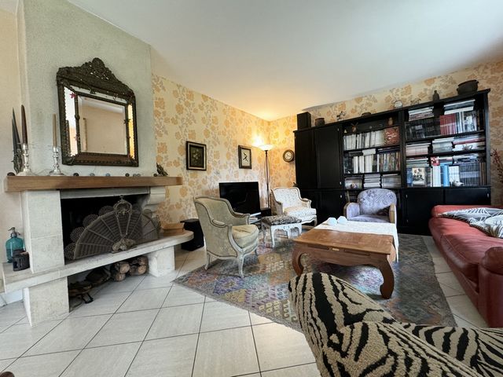
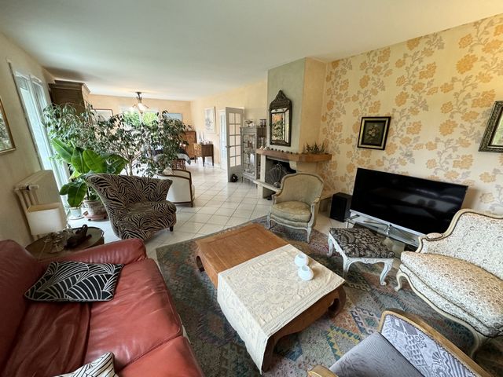
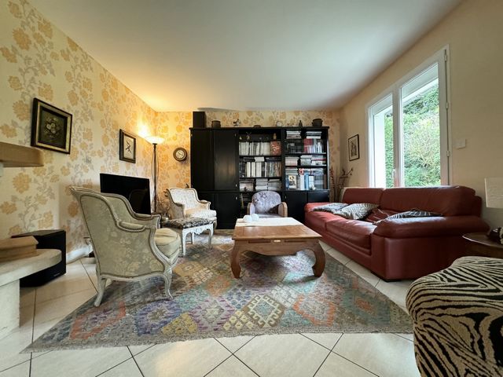

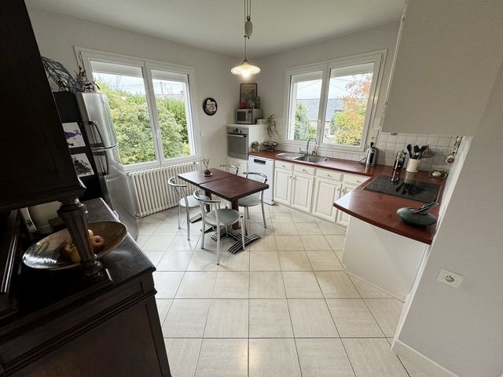
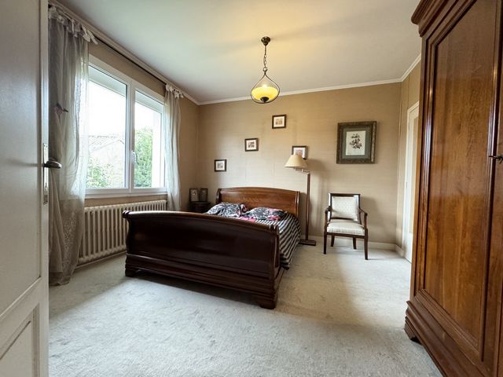
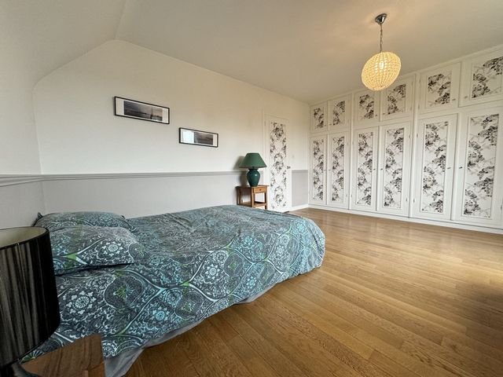
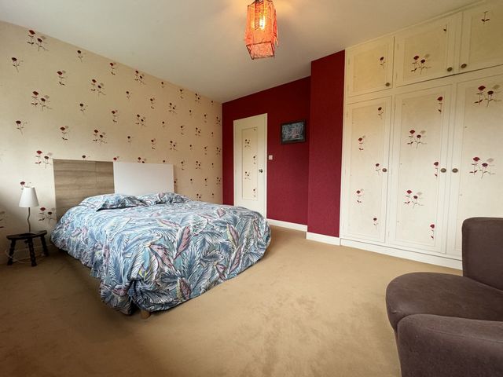
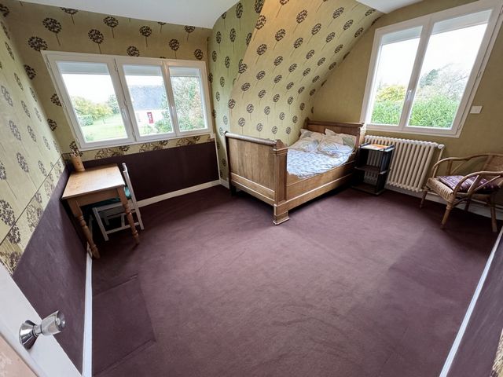
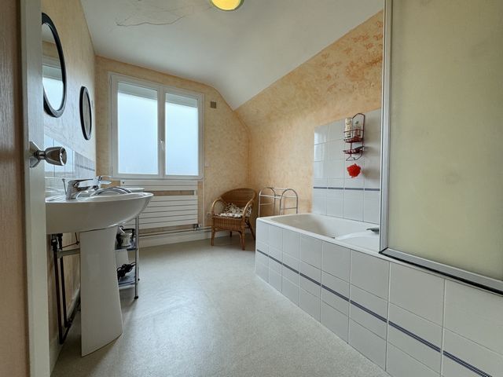
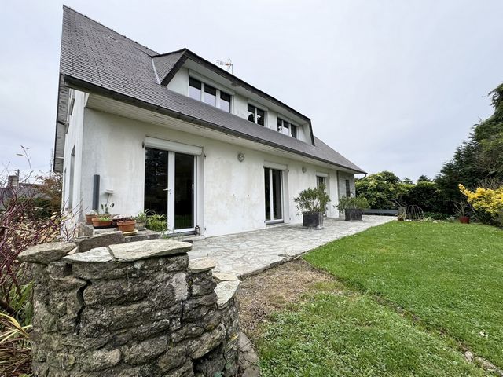
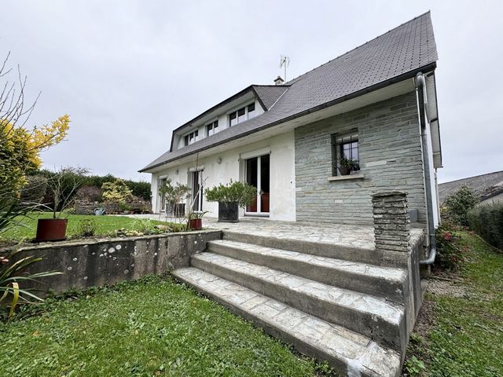
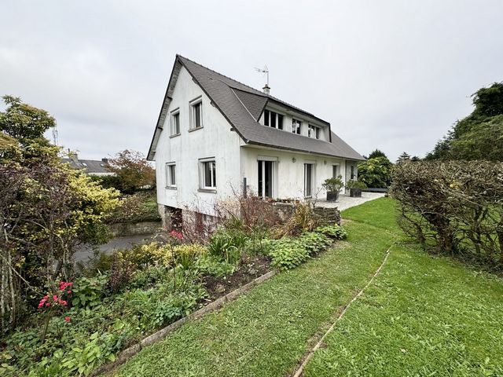
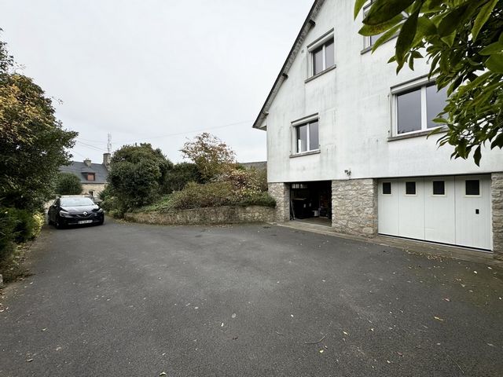
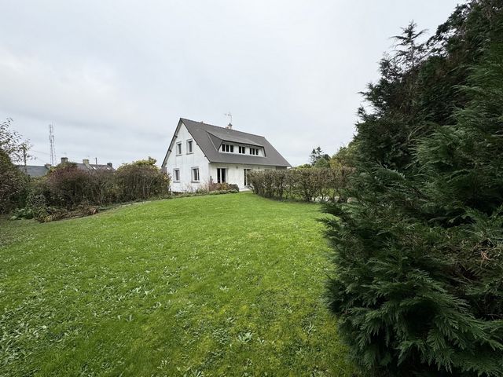
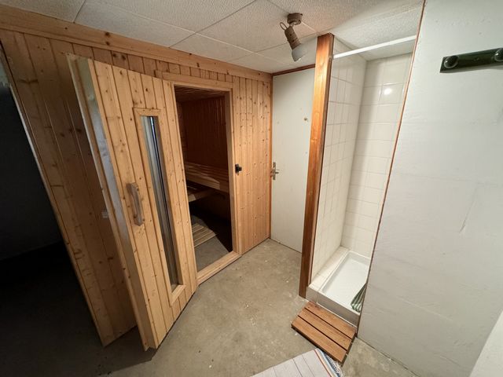
A stone's throw from the city center of VALOGNES and in the immediate vicinity of its train station, settle down in this pretty traditional pavilion from the late 60's.
Renovated in large part (roof, part of the electrical installation, carpentry, outdoor fittings, etc.) and built on a large plot of wood, it is composed of:
On the ground floor:
- A large entrance with storage, serving the ground floor spaces.
- A nice separate kitchen, fitted/equipped.
- A large and bright living room, of about 43.5m2 with its pretty fireplace and the windows overlooking the terrace to the south.
- A separate toilet.
- A master suite of about 26m2 composed of a bedroom, a shower room, a toilet and a dressing area).
Upstairs:
- Three beautiful bedrooms of about 14, 14 and 18.5m2 with fitted wardrobes.
- A bathroom of about 7m2.
- A separate toilet.
- An attic space for storage.
Complete basement of approximately 90m2 composed as follows:
- A double garage with electric doors.
- A wine cellar area, and another photo workshop.
- A laundry/boiler room area of about 18m2.
- A real sauna at home, with shower.
On the exteriors:
- Pretty enclosed plot all around the house, of about 1831m2.
- Parking area on the side, with concrete asphalt.
- Garden with trees, pretty terrace on the back side of the south.
For more information, contact us!
Features:
- Terrace
- Garden Zobacz więcej Zobacz mniej NOUVELLE EXCLUSIVITE LA BONNE ADRESSE !
A deux pas du centre ville de VALOGNES et à proximité immédiate de sa gare, installez-vous dans ce joli pavillon traditionnel de la fin des années 60'.
Rénové en grande partie (toiture, une partie de l'installation électrique, menuiseries, aménagements extérieurs ...) et édifié sur une grande parcelle arborée, il est composé de :
Au RDC :
- Une vaste entrée avec rangements, desservant les espaces du RDC.
- Une jolie cuisine séparée, aménagée/équipée.
- Un grand et lumineux salon/séjour, d'environ 43.5m2 avec sa jolie cheminée et les baies donnant sur la terrasse au SUD.
- Un WC indépendant.
- Une suite parentale d'environ 26m2 composée d'une chambre, une salle d'eau, un WC et un espace dressing).
A l'étage :
- Trois belles chambres d'environ 14, 14 et 18,5m2 avec placards.
- Une salle de bains d'environ 7m2.
- Un WC indépendant.
- Un espace grenier pour du stockage.
Sous-sol complet d'environ 90m2 composé comme suit :
- Un double garage avec portes électriques.
- Un espace cave à vin, et une autre atelier photo.
- Un espace buanderie/chaufferie d'environ 18m2.
- Un véritable sauna à la maison, avec douche.
Sur les extérieurs :
- Jolie parcelle close tout autour de la maison, d'environ 1831m2.
- Partie stationnement sur le côté, avec enrobée béton.
- Jardin arboré, jolie terrasse sur l'arrière côté SUD.
Pour plus de renseignements, contactez-nous !
Features:
- Terrace
- Garden NEW EXCLUSIVITY LA BONNE ADRESSE!
A stone's throw from the city center of VALOGNES and in the immediate vicinity of its train station, settle down in this pretty traditional pavilion from the late 60's.
Renovated in large part (roof, part of the electrical installation, carpentry, outdoor fittings, etc.) and built on a large plot of wood, it is composed of:
On the ground floor:
- A large entrance with storage, serving the ground floor spaces.
- A nice separate kitchen, fitted/equipped.
- A large and bright living room, of about 43.5m2 with its pretty fireplace and the windows overlooking the terrace to the south.
- A separate toilet.
- A master suite of about 26m2 composed of a bedroom, a shower room, a toilet and a dressing area).
Upstairs:
- Three beautiful bedrooms of about 14, 14 and 18.5m2 with fitted wardrobes.
- A bathroom of about 7m2.
- A separate toilet.
- An attic space for storage.
Complete basement of approximately 90m2 composed as follows:
- A double garage with electric doors.
- A wine cellar area, and another photo workshop.
- A laundry/boiler room area of about 18m2.
- A real sauna at home, with shower.
On the exteriors:
- Pretty enclosed plot all around the house, of about 1831m2.
- Parking area on the side, with concrete asphalt.
- Garden with trees, pretty terrace on the back side of the south.
For more information, contact us!
Features:
- Terrace
- Garden