4 bd
5 bd
4 bd
3 bd
3 bd
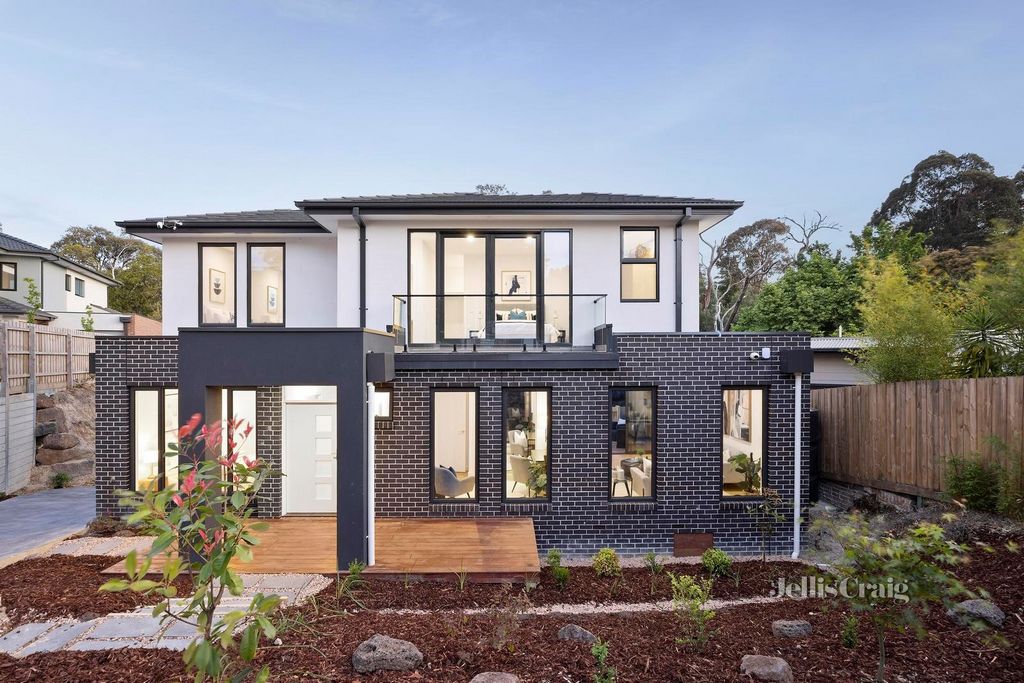

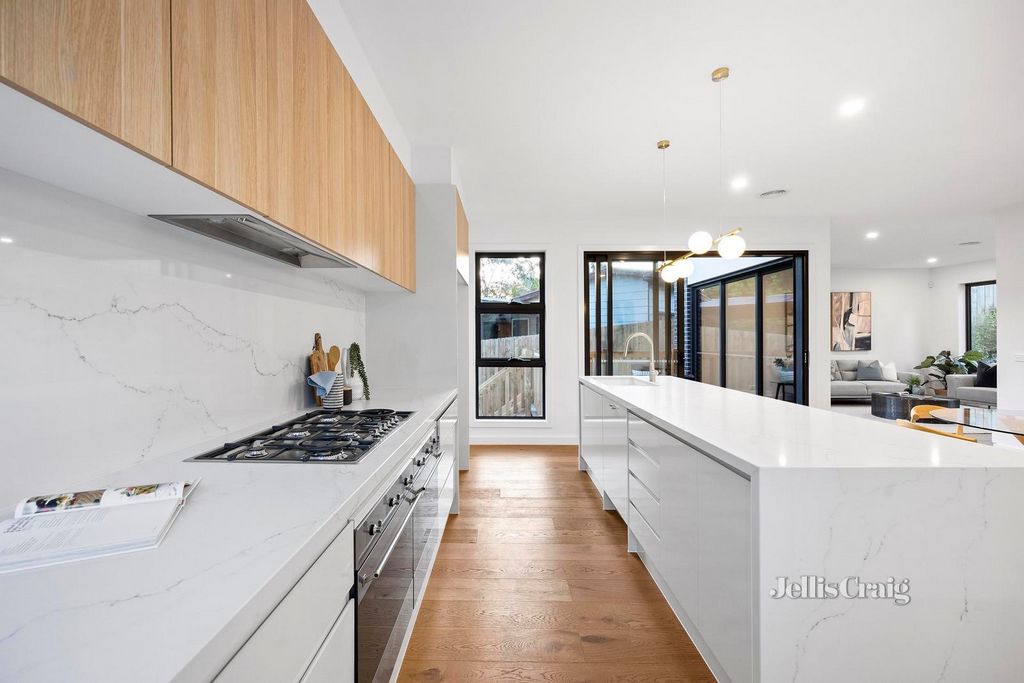




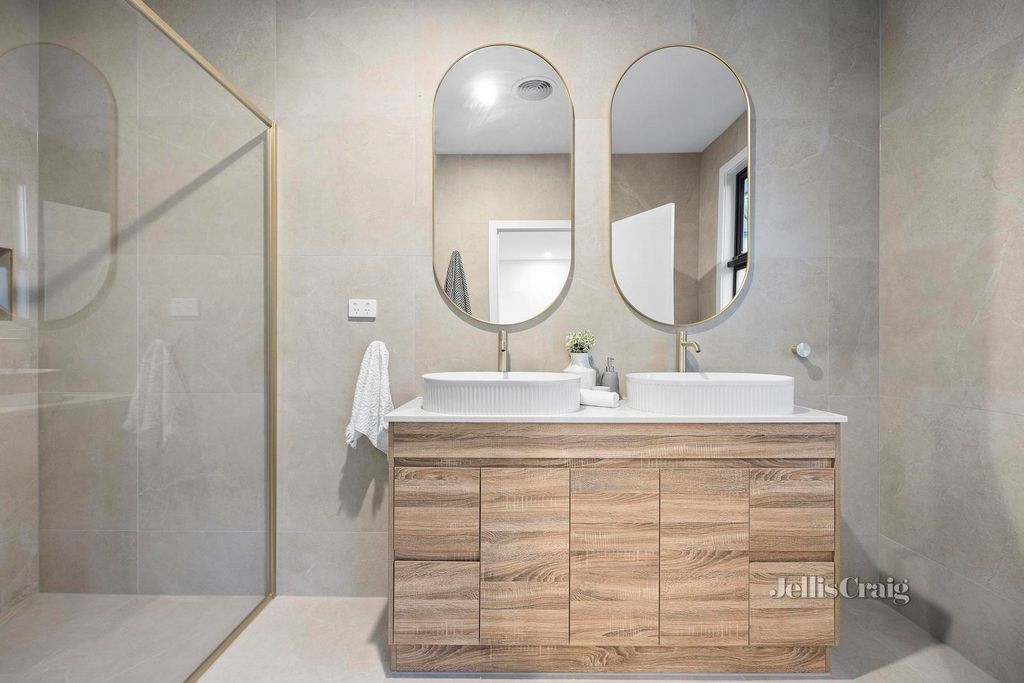

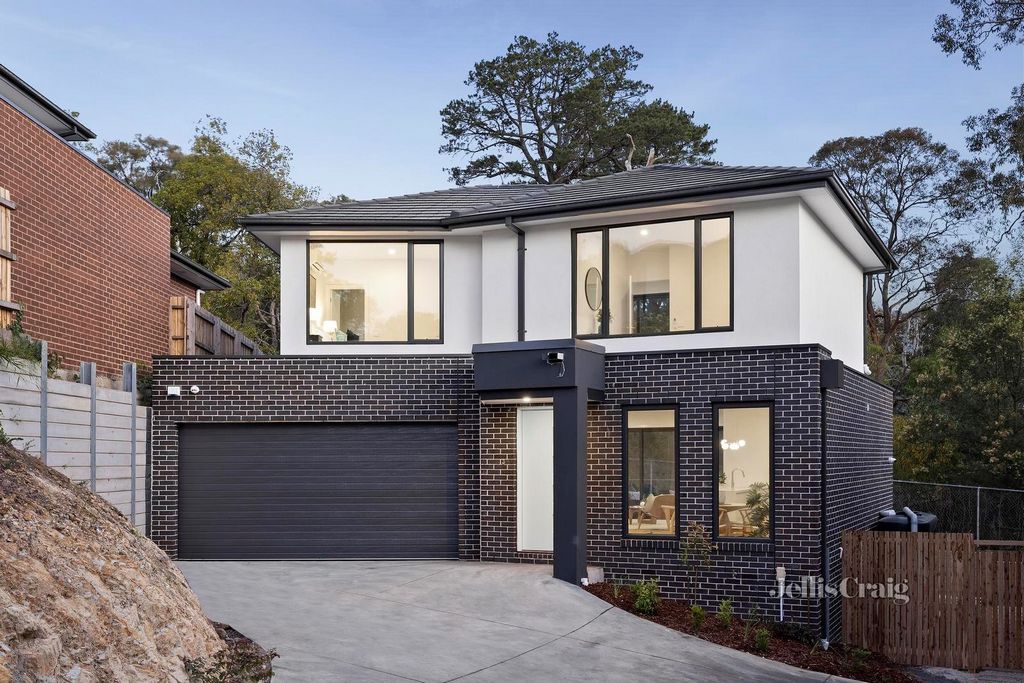


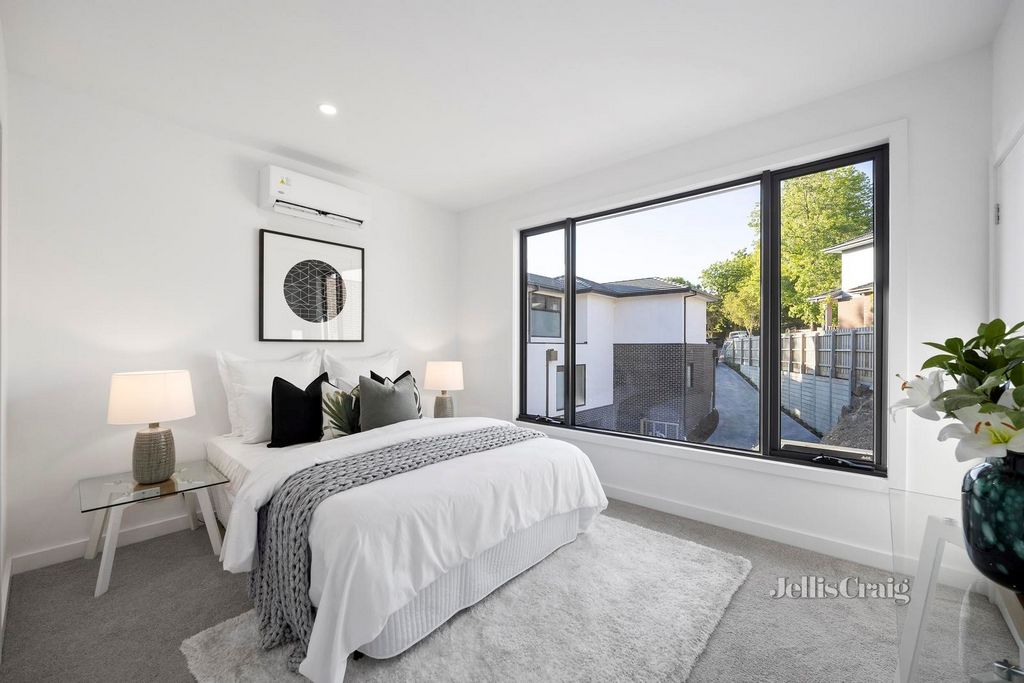


Three distinct freestanding contemporary accomplishments, deliver entrance level living zones of impressive dimensions, served by elegant kitchens where Smeg appliances including two ovens, integrated dishwashers, stone surfaces with undermount sinks, dual tone cabinetry and dedicated butler’s pantry, ensure presentation and function are perfectly matched.
All downstairs living domains extend to expansive pergola shaded decked outdoor living zones, set in lush landscaping and designed for the entertainer. Extraordinary views to the nature reserve are immediately enjoyed by two of the homes, with the third experiencing reserve outlook and vibrant view to the front of the residence.
Quality engineered oak flooring, extended height square set ceilings on both levels, stone surfaces to wet areas, sumptuous fully tiled bathrooms and ensuites; some with stunning herringbone accent and the sophistication of gold detail in door furniture, tapware throughout, shower screens and bathroom mirrors.
Three bespoke floorplans are beautifully expressed in each home.
Residence one offers opulent four bedroom, three bathroom layout with elegant downstairs ensuite guest room with walk in robe, ideal for older relatives. A lavish upstairs ensuite and walk in robe appointed master bedroom extends to balcony with vibrant neighbourhood view. Open plan kitchen/dining space and separate living room flowing out via stacker doors to a sunny entertaining deck. The home also offers luxurious family bathroom with bathtub, downstairs study and powder room, full laundry, Samsung zoned ducted heating/refrigerated air conditioning and double garage with storage focus.
Residence two delivers a four bedroom, three bathroom design with inviting downstairs ensuite and walk in robe guest bedroom. The deluxe upper-level master suite highlighted by plush ensuite and walk in robe, extends to stunning balcony with breathtaking outlook to the greenery of the reserve, while the sumptuous family bathroom is bathtub appointed. The double lock up garage features storage room and access through the laundry to mudroom/study along with downstairs powder room and zoned ducted heating/refrigerated air conditioning.
Residence three presents a three bedroom, three bathroom floorplan. Unique and beautiful, an architecturally interesting angled living domain focuses the space on stacker door and entertaining deck with luxuriant outlook. Three upstairs bedrooms are extravagantly appointed with ensuite bathrooms. Two walk in robes and beautiful ensuite serve the lavish main bedroom. A second living/study delivers wonderful leafy balcony views to the upper level. There’s also an internal access double garage, downstairs study, full laundry, powder room and split system heater/air conditioner to living/dining area and all bedrooms.
Location perfection within walk of local Bedford Road shops, Eastland and parkland and close to excellent private and state schools including Great Ryrie Primary School, Ringwood Secondary College, Aquinas College, Heathmont and Ringwood train stations and Eastlink and the city beyond.
Disclaimer: The information contained herein has been supplied to us and is to be used as a guide only. No information in this report is to be relied on for financial or legal purposes. Although every care has been taken in the preparation of the above information, we stress that particulars herein are for information only and do not constitute representation by the Owners or Agent. Zobacz więcej Zobacz mniej Das Leben in Heathmont wird auf ein ganz neues Niveau gehoben, mit einem unvergleichlichen Blick auf das Herman Pump Reserve mit Wanderweg und Spielplatz auf der Rückseite eines exklusiven Hofes und der Auswahl an drei neu gebauten und individuell konzipierten Residenzen. Unter Verwendung tadelloser Designprinzipien, die unvergessliche Innenräume und hochwertige Ausstattungen präsentieren, bietet Luxus für Familien und Paare gleichermaßen an einem Ort mit Lifestyle-Vorteilen, einschließlich der Zonierung des Ringwood Secondary College.
Drei unterschiedliche, freistehende, zeitgenössische Errungenschaften bieten Wohnbereiche auf Eingangsebene von beeindruckenden Dimensionen, die von eleganten Küchen bedient werden, in denen Smeg-Geräte wie zwei Backöfen, integrierte Geschirrspüler, Steinoberflächen mit Unterbauspülen, zweifarbige Schränke und eine spezielle Butler-Speisekammer dafür sorgen, dass Präsentation und Funktion perfekt aufeinander abgestimmt sind. Alle Wohnbereiche im Erdgeschoss erstrecken sich zu weitläufigen, von Pergolas beschatteten, überdachten Wohnbereichen im Freien, die in üppiger Landschaft angelegt und für den Entertainer konzipiert sind. Zwei der Häuser genießen sofort einen außergewöhnlichen Blick auf das Naturschutzgebiet, wobei das dritte einen Blick auf das Reservat und einen lebendigen Blick auf die Vorderseite der Residenz bietet.
Hochwertige Eichenparkettböden, quadratische Decken mit erweiterter Höhe auf beiden Ebenen, Steinoberflächen bis zu den Nassbereichen, prächtige, vollständig geflieste Badezimmer und Ensuites; Einige mit atemberaubenden Fischgrätenakzenten und der Raffinesse goldener Details in Türmöbeln, Armaturen im gesamten Haus, Duschabtrennungen und Badezimmerspiegeln. Drei maßgeschneiderte Grundrisse kommen in jedem Haus wunderschön zum Ausdruck.
Die erste Residenz bietet ein opulentes Layout mit vier Schlafzimmern und drei Badezimmern sowie einem eleganten Gästezimmer im Erdgeschoss mit begehbarem Bademantel, ideal für ältere Verwandte. Ein großzügiges Hauptschlafzimmer im Obergeschoss mit eigenem Bad und begehbarem Bademantel erstreckt sich auf einen Balkon mit lebendigem Blick auf die Nachbarschaft. Offene Küche/Essbereich und separates Wohnzimmer, das über Stapeltüren zu einer sonnigen Unterhaltungsterrasse führt. Das Haus bietet auch ein luxuriöses Familienbadezimmer mit Badewanne, ein Arbeitszimmer und eine Gästetoilette im Erdgeschoss, eine komplette Wäscherei, eine Samsung-Zonenheizung/gekühlte Klimaanlage und eine Doppelgarage mit Stauraumfokus.
Residenz zwei bietet ein Design mit vier Schlafzimmern und drei Badezimmern mit einladendem Bad im Erdgeschoss und begehbarem Gästezimmer im Erdgeschoss. Die Deluxe-Master-Suite auf der oberen Etage, die durch ein luxuriöses Bad und einen begehbaren Bademantel hervorgehoben wird, erstreckt sich auf einen atemberaubenden Balkon mit atemberaubendem Blick auf das Grün des Reservats, während das prächtige Familienbadezimmer mit einer Badewanne ausgestattet ist. Die doppelte abschließbare Garage verfügt über einen Abstellraum und Zugang durch die Waschküche zum Schmutzraum/Arbeitszimmer sowie eine Gästetoilette im Erdgeschoss und eine zonierte Heizungs-/Kühlklimaanlage.
Residenz drei bietet einen Grundriss mit drei Schlafzimmern und drei Bädern. Einzigartig und schön, ein architektonisch interessanter, abgewinkelter Wohnbereich, der den Raum auf ein Stapeltor und eine unterhaltsame Terrasse mit üppiger Aussicht konzentriert. Drei Schlafzimmer im Obergeschoss sind extravagant mit eigenem Bad ausgestattet. Zwei begehbare Bademäntel und ein wunderschönes Bad dienen dem großzügigen Hauptschlafzimmer. Ein zweites Wohn-/Arbeitszimmer bietet einen herrlichen Blick auf den grünen Balkon auf die obere Ebene. Es gibt auch eine Doppelgarage mit internem Zugang, ein Arbeitszimmer im Erdgeschoss, eine komplette Wäscherei, eine Gästetoilette und eine Heizung/Klimaanlage mit Split-System zum Wohn-/Essbereich und zu allen Schlafzimmern. Perfekte Lage, nur wenige Gehminuten von lokalen Geschäften in der Bedford Road, Eastland und Parkland entfernt und in der Nähe ausgezeichneter privater und staatlicher Schulen wie der Great Ryrie Primary School, dem Ringwood Secondary College, dem Aquinas College, den Bahnhöfen Heathmont und Ringwood sowie Eastlink und der Stadt dahinter.
Haftungsausschluss: Die hierin enthaltenen Informationen wurden uns zur Verfügung gestellt und dienen nur als Richtlinie. Die Informationen in diesem Bericht sind nicht als verlässlich für finanzielle oder rechtliche Zwecke anzusehen. Obwohl bei der Erstellung der oben genannten Informationen alle Sorgfalt angewendet wurde, betonen wir, dass die hierin enthaltenen Angaben nur zu Informationszwecken dienen und keine Zusicherung durch die Eigentümer oder den Vermittler darstellen. Taking the notion of Heathmont living to a whole new level with unparalleled views to Herman Pump Reserve with walking trail and playground at the rear of an exclusive court, and the choice of three newly constructed and individually conceived residences. Employing impeccable design principles showcasing memorable interiors and high specification appointments, delivering luxury for families and couples alike in a location loaded with lifestyle advantages including Ringwood Secondary College zoning.
Three distinct freestanding contemporary accomplishments, deliver entrance level living zones of impressive dimensions, served by elegant kitchens where Smeg appliances including two ovens, integrated dishwashers, stone surfaces with undermount sinks, dual tone cabinetry and dedicated butler’s pantry, ensure presentation and function are perfectly matched.
All downstairs living domains extend to expansive pergola shaded decked outdoor living zones, set in lush landscaping and designed for the entertainer. Extraordinary views to the nature reserve are immediately enjoyed by two of the homes, with the third experiencing reserve outlook and vibrant view to the front of the residence.
Quality engineered oak flooring, extended height square set ceilings on both levels, stone surfaces to wet areas, sumptuous fully tiled bathrooms and ensuites; some with stunning herringbone accent and the sophistication of gold detail in door furniture, tapware throughout, shower screens and bathroom mirrors.
Three bespoke floorplans are beautifully expressed in each home.
Residence one offers opulent four bedroom, three bathroom layout with elegant downstairs ensuite guest room with walk in robe, ideal for older relatives. A lavish upstairs ensuite and walk in robe appointed master bedroom extends to balcony with vibrant neighbourhood view. Open plan kitchen/dining space and separate living room flowing out via stacker doors to a sunny entertaining deck. The home also offers luxurious family bathroom with bathtub, downstairs study and powder room, full laundry, Samsung zoned ducted heating/refrigerated air conditioning and double garage with storage focus.
Residence two delivers a four bedroom, three bathroom design with inviting downstairs ensuite and walk in robe guest bedroom. The deluxe upper-level master suite highlighted by plush ensuite and walk in robe, extends to stunning balcony with breathtaking outlook to the greenery of the reserve, while the sumptuous family bathroom is bathtub appointed. The double lock up garage features storage room and access through the laundry to mudroom/study along with downstairs powder room and zoned ducted heating/refrigerated air conditioning.
Residence three presents a three bedroom, three bathroom floorplan. Unique and beautiful, an architecturally interesting angled living domain focuses the space on stacker door and entertaining deck with luxuriant outlook. Three upstairs bedrooms are extravagantly appointed with ensuite bathrooms. Two walk in robes and beautiful ensuite serve the lavish main bedroom. A second living/study delivers wonderful leafy balcony views to the upper level. There’s also an internal access double garage, downstairs study, full laundry, powder room and split system heater/air conditioner to living/dining area and all bedrooms.
Location perfection within walk of local Bedford Road shops, Eastland and parkland and close to excellent private and state schools including Great Ryrie Primary School, Ringwood Secondary College, Aquinas College, Heathmont and Ringwood train stations and Eastlink and the city beyond.
Disclaimer: The information contained herein has been supplied to us and is to be used as a guide only. No information in this report is to be relied on for financial or legal purposes. Although every care has been taken in the preparation of the above information, we stress that particulars herein are for information only and do not constitute representation by the Owners or Agent.