POBIERANIE ZDJĘĆ...
Dom & dom jednorodzinny for sale in Badhoevedorp
6 480 146 PLN
Dom & dom jednorodzinny (Na sprzedaż)
Źródło:
EDEN-T101948935
/ 101948935
Źródło:
EDEN-T101948935
Kraj:
NL
Miasto:
Badhoevedorp
Kod pocztowy:
1171 ZZ
Kategoria:
Mieszkaniowe
Typ ogłoszenia:
Na sprzedaż
Typ nieruchomości:
Dom & dom jednorodzinny
Wielkość nieruchomości:
181 m²
Wielkość działki :
590 m²
Pokoje:
5
Sypialnie:
4
Łazienki:
2
Parkingi:
1

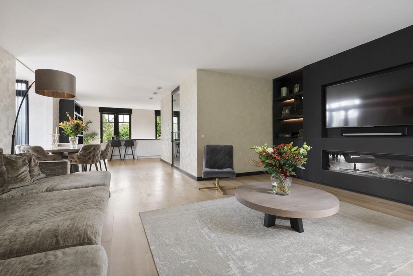

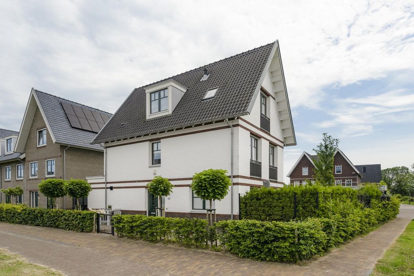
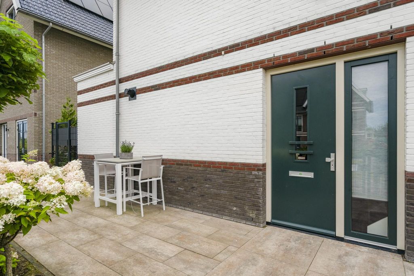

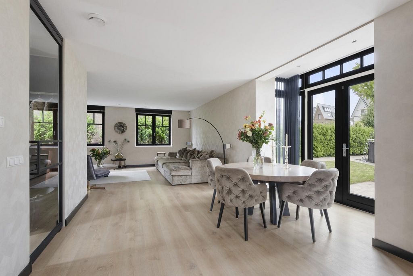
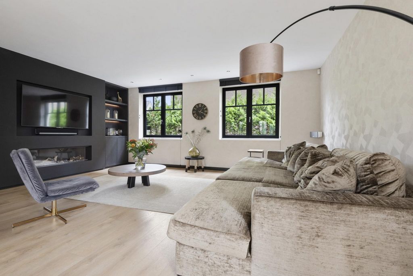

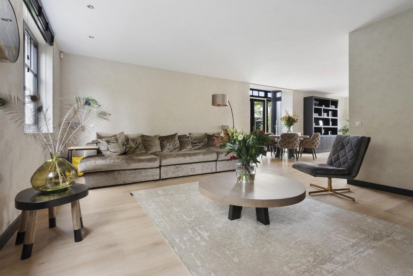
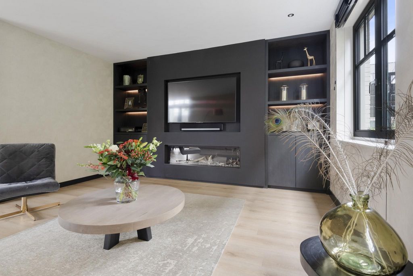



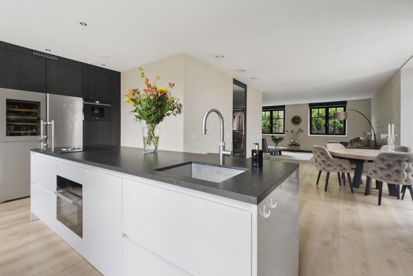

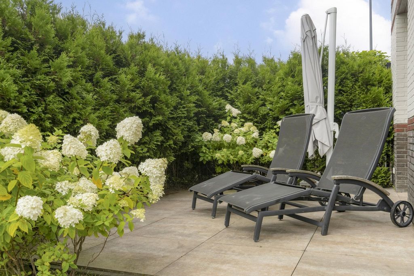
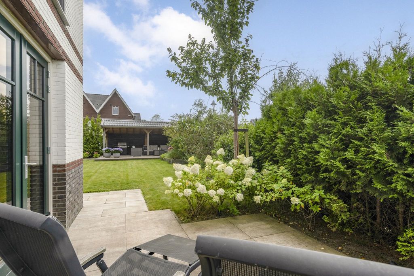
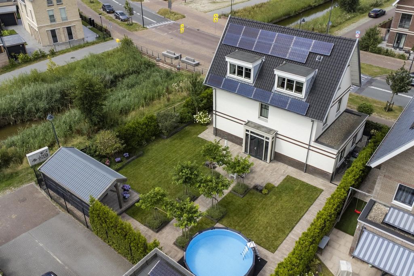

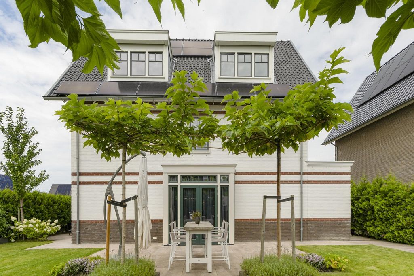

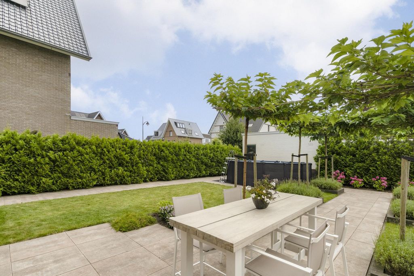



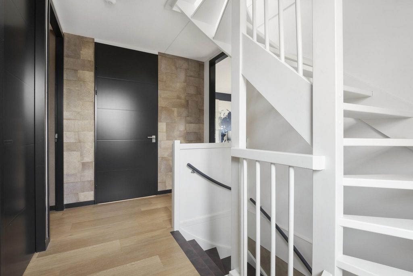
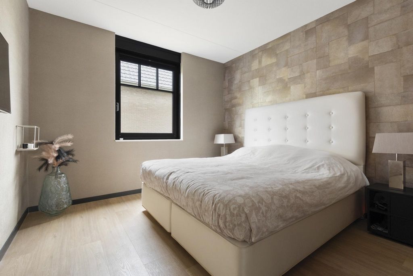
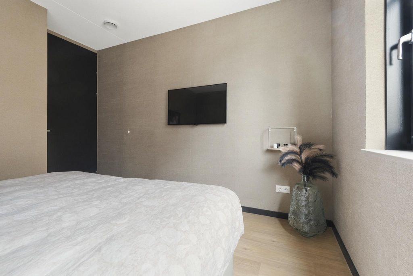
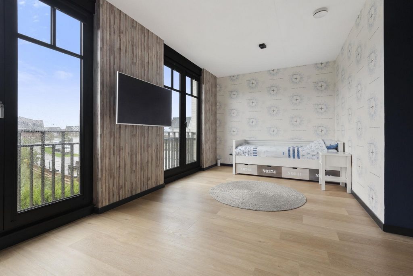
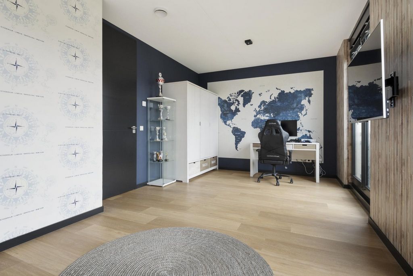


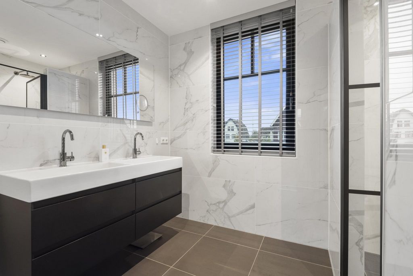


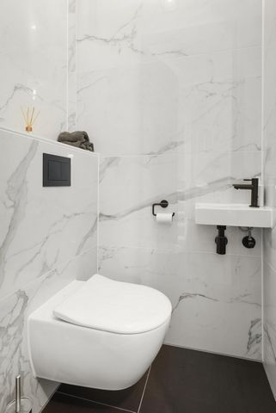
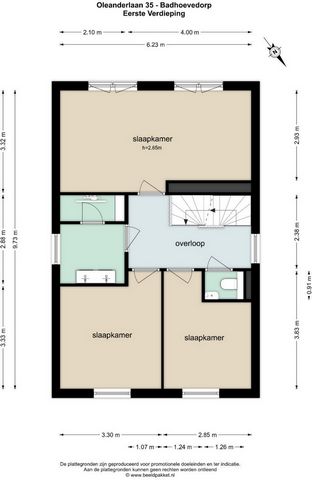

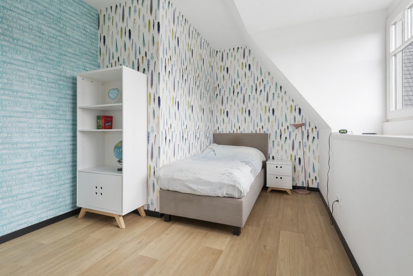





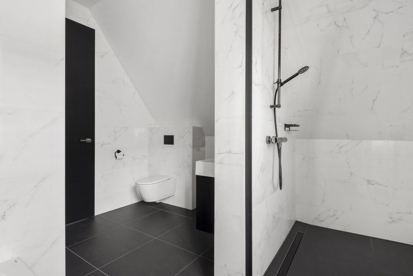
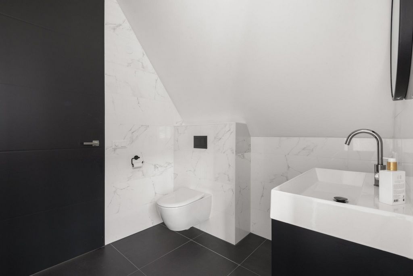
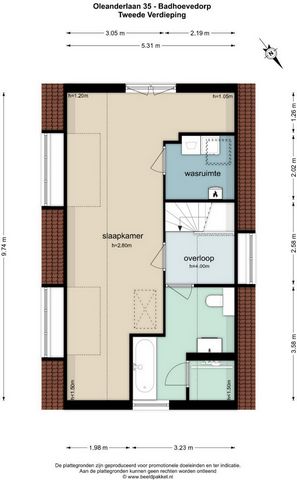




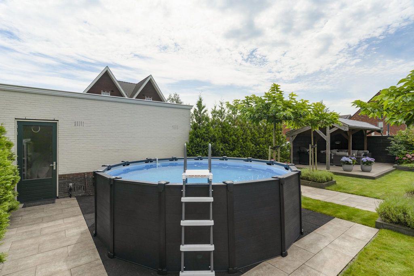

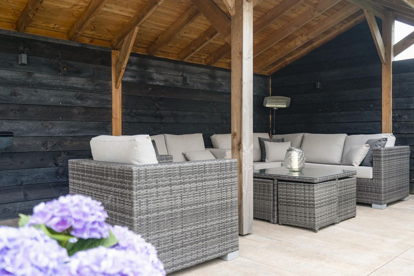

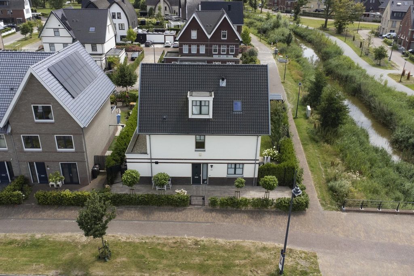


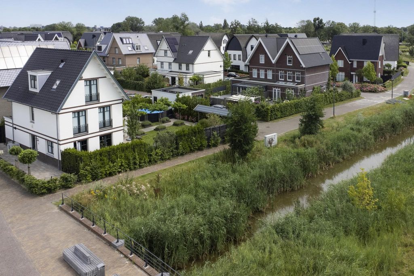


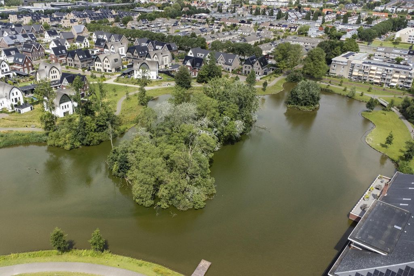
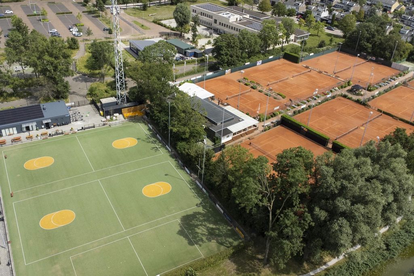
Upon entering, you are welcomed into a spacious hallway with a cloakroom area, a stylish staircase with leather-covered steps and a modern toilet. The ground floor features a sleek PVC floor with underfloor heating and cooling. From the hallway, you have a direct view of the large backyard, which immediately gives a sense of openness.
The spacious living and dining room offers plenty of space for the whole family, with a custom-built cine wall and a cozy high-efficiency gas fireplace for extra warmth and ambiance.
The luxurious kitchen with an island is equipped with high-quality built-in appliances, including a Miele steam oven, wine climate control, Siemens combination oven, built-in coffee machine, Bora induction cooktop with integrated extractor, Siemens dishwasher and a fridge-freezer combination.
Through multiple French doors from the living room, you have access to the garden. The beautifully landscaped backyard features several lounge areas, a covered patio with a heater and access to the external garage.First Floor
The first floor houses three spacious bedrooms, all with large windows and/or French balconies, allowing plenty of natural light. The luxurious bathroom includes a double sink vanity and a spacious double shower. There is a separate toilet on the landing.Second Floor
The second floor offers an additional large bedroom and a second bathroom with a vanity unit, bathtub and walk-in shower, providing extra comfort and privacy. There is also plenty of storage space in the attic and the floor includes a separate utility room with advanced installations such as a geothermal heat pump and a heat recovery unit for optimal indoor climate.The Surroundings
Living in Quatrebras Park means living in a green, park-like environment with wide avenues and spacious gardens. You reside on the edge of Quatrebras Park, where nature and the city meet. Amenities such as a petting zoo, schools, shops and sports facilities like the swimming pool, multiple gyms, athletics and tennis and padel courts are all within walking distance. Children play safely outdoors and you enjoy the tranquility of a village atmosphere with Amsterdam, Amstelveen, Schiphol and Haarlem within easy reach. The nearby A4, A5, A9 and A10 highways provide excellent connections.Highlights:
• Beautiful location in Badhoevedorp, near public transport and highways.
• Located on 590 m² of private land.
• Spacious garden with 22 m² canopy and heater.
• Living area of 181 m².
• Energy label A, excellently insulated and gas-free. Equipped with a heat recovery unit and ground source heat pump.
• Equipped with 23 solar panels, sustainable and energy efficient.
• Spacious garage and parking for several cars on site.
• Own website for more information: oleanderlaan35.nl.
• Delivery in consultation.
• Choice of notary by the buyer, on the understanding that it must be a notary from the Amsterdam/Amstelveen region and a purchase agreement is drawn up by the notary in accordance with the Ring Amsterdam model.This information has been compiled by us with due care. However, no liability is accepted on our part for any incompleteness, inaccuracy or otherwise, or the consequences thereof. All specified sizes and surfaces are indicative. The NVM conditions apply. Zobacz więcej Zobacz mniej Exclusieve vrijstaande villa met garage, royale tuin en veel privacy in Quatrebras, Badhoevedorp.Deze unieke, energiezuinige villa aan de Oleanderlaan biedt de perfecte balans tussen luxe, ruimte en rust, terwijl u toch dicht bij de stad bent. Hier geniet u van alle moderne gemakken, omringd door groen, en met de stad binnen handbereik.Met een woonoppervlakte van maar liefst 181 m², 4 ruime slaapkamers, 2 luxe badkamers en een sfeervolle woonkeuken, is dit een droomhuis voor gezinnen die op zoek zijn naar comfort en stijl. De villa, gebouwd in 2020, straalt warmte en luxe uit en is tot in detail afgewerkt. De zonnige tuin op het zuidoosten biedt veel privacy en ruimte, zodat u in alle rust kunt genieten. Daarnaast is er een vrijstaande overkapping met loungehoek en een prachtig zwembad. De woning beschikt bovendien over een ruime garage en parkeergelegenheid voor meerdere auto’s op eigen terrein.English summary: Exclusive detached villa with garage, spacious garden and lots of privacy in Quatrebras, Badhoevedorp.This unique, energy-efficient villa on Oleanderlaan offers the perfect balance between luxury, space and tranquility, while still being close to the city. Here you can enjoy all modern conveniences, surrounded by greenery and with the city within easy reach.With a living area of no less than 181 m², 4 spacious bedrooms, 2 luxurious bathrooms and an attractive kitchen/diner, this is a dream home for families looking for comfort and style. The villa, built in 2020, radiates warmth and luxury and is finished in detail. The sunny southeast-facing garden offers a lot of privacy and space, so you can enjoy yourself in peace. There is also a detached canopy with lounge area and a beautiful swimming pool. The house also has a spacious garage and parking for several cars on site.Begane grond
Bij binnenkomst wordt u verwelkomd in een royale hal met garderoberuimte, een stijlvol trappenhuis met leren trapbekleding en een modern toilet. De begane grond is voorzien van een stijlvolle PVC-vloer met vloerverwarming én vloerkoeling. Vanuit de hal kijkt u direct uit op de ruime achtertuin, wat meteen een gevoel van openheid geeft.
De ruime woon- en eetkamer biedt plek voor het hele gezin, met een op maat gemaakte cinewall en sfeervolle HR-gashaard voor extra warmte en gezelligheid.
De luxe keuken met kookeiland is uitgerust met hoogwaardige inbouwapparatuur, waaronder een Miele stoomoven, wijnklimaatkoeling, Siemens combi oven, inbouwkoffiemachine, Bora inductiekookplaat met geïntegreerde afzuiging, Siemens vaatwasmachine en een koel- vriescombinatie.
Via meerdere openslaande deuren vanuit de woonkamer heeft u toegang tot de tuin. De fraai aangelegde achtertuin is ingericht met meerder loungeplekjes, een overkapping met heater en toegang tot de garage.Eerste verdieping
Op de eerste verdieping bevinden zich drie royale slaapkamers, allemaal voorzien van grote ramen en/of Franse balkons, wat zorgt voor een mooie lichtinval. De luxe badkamer heeft een dubbele wastafel met meubel en een ruime dubbele douche. Op de overloop bevindt zich een separaat toilet.Tweede verdieping
De tweede verdieping biedt een extra ruime slaapkamer en een tweede badkamer met wastafelmeubel, ligbad en inloopdouche, ideaal voor extra comfort en privacy. Daarnaast is er volop bergruimte op de vliering en is de verdieping voorzien van een aparte stookruimte met geavanceerde installaties zoals een bodemwarmtepomp en WTW-unit voor een optimaal binnenklimaat.De omgeving
Wonen in Quatrebras Park is wonen in een groene, parkachtige omgeving met brede lanen en ruime tuinen. U woont aan de rand van het Quatrebras Park, waar natuur en stad samenkomen. Voorzieningen zoals een kinderboerderij, scholen, winkels en sportfaciliteiten zoals het zwembad, meerdere sportscholen, atletiek en de tennis- en padelbanen zijn op loopafstand. Kinderen spelen hier veilig buiten en u geniet van de rust van het dorpse karakter, met Amsterdam, Amstelveen, Schiphol en Haarlem binnen handbereik. Via de nabijgelegen uitvalswegen A4, A5, A9 en A10 bent u snel onderweg.Highlights:
• Prachtige locatie in Badhoevedorp, nabij openbaar vervoer en uitvalswegen.
• Gelegen op 590 m² eigen grond.
• Royale tuin met overkapping van 22 m² en heater.
• Woonoppervlakte van 181 m².
• Energielabel A, uitstekend geïsoleerd en gasloos. Uitgerust met een WTW-unit en bodemwarmtepomp.
• Voorzien van 23 zonnepanelen, duurzaam en energie-efficiënt.
• Ruime garage en parkeergelegenheid voor meerdere auto’s op eigen terrein.
• Eigen website voor meer informatie: oleanderlaan35.nl.
• Oplevering in overleg.
• Notariskeuze aan koper met dien verstande dat het een notaris uit de regio Amsterdam/ Amstelveen dient te zijn en er een koopovereenkomst door de notaris conform het model Ring Amsterdam wordt opgesteld.Deze informatie is door ons met de nodige zorgvuldigheid samengesteld. Onzerzijds wordt echter geen enkele aansprakelijkheid aanvaard voor enige onvolledigheid, onjuistheid of anderszins, dan wel de gevolgen daarvan. Alle opgegeven maten en oppervlakten zijn indicatief. Van toepassing zijn de NVM voorwaarden.Highlights:
• Beautiful location in Badhoevedorp, near public transport and highways.
• Located on 590 m² of private land.
• Spacious garden with 22 m² canopy and heater.
• Living area of 181 m².
• Energy label A, excellently insulated and gas-free. Equipped with a heat recovery unit and ground source heat pump.
• Equipped with 23 solar panels, sustainable and energy efficient.
• Spacious garage and parking for several cars on site.
• Own website for more information: oleanderlaan35.nl.
• Delivery in consultation.
• Choice of notary by the buyer, on the understanding that it must be a notary from the Amsterdam/Amstelveen region and a purchase agreement is drawn up by the notary in accordance with the Ring Amsterdam model.This information has been compiled by us with due care. However, no liability is accepted on our part for any incompleteness, inaccuracy or otherwise, or the consequences thereof. All specified sizes and surfaces are indicative. The NVM conditions apply. Exclusive detached villa with garage, spacious garden and lots of privacy in Quatrebras, Badhoevedorp.This unique, energy-efficient villa on Oleanderlaan offers the perfect balance between luxury, space and tranquility, while still being close to the city. Here you can enjoy all modern conveniences, surrounded by greenery, and with the city within easy reach.With a living area of no less than 181 m², 4 spacious bedrooms, 2 luxurious bathrooms and an attractive kitchen/diner, this is a dream home for families looking for comfort and style. The villa, built in 2020, radiates warmth and luxury and is finished in detail. The sunny southeast-facing garden offers a lot of privacy and space, so you can enjoy yourself in peace. There is also a detached canopy with lounge area and a beautiful swimming pool. The house also has a spacious garage and parking for several cars on site.Ground Floor
Upon entering, you are welcomed into a spacious hallway with a cloakroom area, a stylish staircase with leather-covered steps and a modern toilet. The ground floor features a sleek PVC floor with underfloor heating and cooling. From the hallway, you have a direct view of the large backyard, which immediately gives a sense of openness.
The spacious living and dining room offers plenty of space for the whole family, with a custom-built cine wall and a cozy high-efficiency gas fireplace for extra warmth and ambiance.
The luxurious kitchen with an island is equipped with high-quality built-in appliances, including a Miele steam oven, wine climate control, Siemens combination oven, built-in coffee machine, Bora induction cooktop with integrated extractor, Siemens dishwasher and a fridge-freezer combination.
Through multiple French doors from the living room, you have access to the garden. The beautifully landscaped backyard features several lounge areas, a covered patio with a heater and access to the external garage.First Floor
The first floor houses three spacious bedrooms, all with large windows and/or French balconies, allowing plenty of natural light. The luxurious bathroom includes a double sink vanity and a spacious double shower. There is a separate toilet on the landing.Second Floor
The second floor offers an additional large bedroom and a second bathroom with a vanity unit, bathtub and walk-in shower, providing extra comfort and privacy. There is also plenty of storage space in the attic and the floor includes a separate utility room with advanced installations such as a geothermal heat pump and a heat recovery unit for optimal indoor climate.The Surroundings
Living in Quatrebras Park means living in a green, park-like environment with wide avenues and spacious gardens. You reside on the edge of Quatrebras Park, where nature and the city meet. Amenities such as a petting zoo, schools, shops and sports facilities like the swimming pool, multiple gyms, athletics and tennis and padel courts are all within walking distance. Children play safely outdoors and you enjoy the tranquility of a village atmosphere with Amsterdam, Amstelveen, Schiphol and Haarlem within easy reach. The nearby A4, A5, A9 and A10 highways provide excellent connections.Highlights:
• Beautiful location in Badhoevedorp, near public transport and highways.
• Located on 590 m² of private land.
• Spacious garden with 22 m² canopy and heater.
• Living area of 181 m².
• Energy label A, excellently insulated and gas-free. Equipped with a heat recovery unit and ground source heat pump.
• Equipped with 23 solar panels, sustainable and energy efficient.
• Spacious garage and parking for several cars on site.
• Own website for more information: oleanderlaan35.nl.
• Delivery in consultation.
• Choice of notary by the buyer, on the understanding that it must be a notary from the Amsterdam/Amstelveen region and a purchase agreement is drawn up by the notary in accordance with the Ring Amsterdam model.This information has been compiled by us with due care. However, no liability is accepted on our part for any incompleteness, inaccuracy or otherwise, or the consequences thereof. All specified sizes and surfaces are indicative. The NVM conditions apply. Эксклюзивная отдельная вилла с гаражом, просторным садом и большим уединением в Quatrebras, Badhoevedorp. Эта уникальная, энергоэффективная вилла на Олеандерлаане предлагает идеальный баланс между роскошью, пространством и спокойствием, в то же время находясь недалеко от города. Здесь вы можете насладиться всеми современными удобствами, в окружении зелени и с городом в пределах легкой досягаемости. С жилой площадью не менее 181 м², 4 просторными спальнями, 2 роскошными ванными комнатами и привлекательной кухней/столовой, это дом мечты для семей, ищущих комфорт и стиль. Вилла, построенная в 2020 году, излучает тепло и роскошь и отделана до мелочей. Солнечный сад, выходящий на юго-восток, предлагает много уединения и пространства, так что вы можете наслаждаться отдыхом в тишине. Также есть отдельный навес с зоной отдыха и красивый бассейн. В доме также есть просторный гараж и парковка на несколько автомобилей на территории. Цокольный этаж
При входе вас встречает просторный коридор с гардеробной, стильной лестницей со ступенями, обтянутыми кожей, и современным туалетом. На первом этаже есть элегантный пол из ПВХ с подогревом пола и охлаждением. Из прихожей открывается прямой вид на большой задний двор, что сразу дает ощущение открытости.
Просторная гостиная и столовая предлагают много места для всей семьи, с изготовленной на заказ киностеной и уютным высокоэффективным газовым камином для дополнительного тепла и атмосферы.
Роскошная кухня с островом оснащена высококачественной встроенной техникой, включая пароварку Miele, винный климат-контроль, комбинированную духовку Siemens, встроенную кофемашину, индукционную варочную панель Bora со встроенной вытяжкой, посудомоечную машину Siemens и комбинацию холодильника и морозильной камеры.
Через несколько французских дверей из гостиной у вас есть выход в сад. На красиво благоустроенном заднем дворе есть несколько зон отдыха, крытое патио с обогревателем и выход во внешний гараж. Второй этаж На втором этаже расположены три просторные спальни, все с большими окнами и/или французскими балконами, пропускающими много естественного света. В роскошной ванной комнате есть двойная раковина, туалетный столик и просторная двойная душевая кабина. На лестничной площадке есть отдельный туалет. Второй этаж Второй этаж предлагает дополнительную большую спальню и вторую ванную комнату с туалетным столиком, ванной и душевой кабиной, что обеспечивает дополнительный комфорт и уединение. На чердаке также много места для хранения, а на этаже есть отдельное подспомогательное помещение с передовыми установками, такими как геотермальный тепловой насос и блок рекуперации тепла для оптимального микроклимата в помещении. Окрестности Жизнь в парке Quatrebras означает жизнь в зеленой, парковой среде с широкими аллеями и просторными садами. Вы живете на краю парка Катребрас, где встречаются природа и город. Такие удобства, как контактный зоопарк, школы, магазины и спортивные сооружения, такие как бассейн, несколько тренажерных залов, легкоатлетические корты, теннисные корты и корты для игры в падел, находятся в нескольких минутах ходьбы. Дети безопасно играют на свежем воздухе, и вы наслаждаетесь спокойствием деревенской атмосферы, до которой легко добраться до Амстердама, Амстелвена, Схипхола и Харлема. По близлежащим автомагистралям A4, A5, A9 и A10 можно легко добраться до автомагистралей. Основные моменты:
• Красивое расположение в Бадхёведорпе, рядом с остановками общественного транспорта и автомагистралями.
• Расположен на 590 м² частной земли.
• Просторный сад с навесом площадью 22 м² и обогревателем.
• Жилая площадь 181 м².
• Энергетическая маркировка А, отлично изолирован и не содержит газов. Оснащен блоком рекуперации тепла и геотермальным тепловым насосом.
• Оснащен 23 солнечными панелями, устойчив и энергоэффективный.
• Просторный гараж и парковка на несколько автомобилей на территории отеля.
• Собственный сайт для получения дополнительной информации: oleanderlaan35.nl.
• Доставка по согласованию.
• Выбор нотариуса покупателем, при том понимании, что это должен быть нотариус из региона Амстердам/Амстелвен и договор купли-продажи оформляется нотариусом в соответствии с моделью Ring Amsterdam. Эта информация была собрана нами с должной тщательностью. Тем не менее, мы не несем никакой ответственности за любую неполноту, неточность или иное, а также за их последствия. Все указанные размеры и поверхности являются ориентировочными. Применяются условия NVM.