4 661 084 PLN
POBIERANIE ZDJĘĆ...
Dom & dom jednorodzinny (Na sprzedaż)
Źródło:
EDEN-T101947578
/ 101947578
Źródło:
EDEN-T101947578
Kraj:
FR
Miasto:
Caen
Kod pocztowy:
14000
Kategoria:
Mieszkaniowe
Typ ogłoszenia:
Na sprzedaż
Typ nieruchomości:
Dom & dom jednorodzinny
Wielkość nieruchomości:
230 m²
Pokoje:
10
Sypialnie:
5
Łazienki:
1
WC:
1
OGŁOSZENIA PODOBNYCH NIERUCHOMOŚCI
CENA ZA NIERUCHOMOŚĆ CAEN
CENA NIERUCHOMOŚCI OD M² MIASTA SĄSIEDZI
| Miasto |
Średnia cena m2 dom |
Średnia cena apartament |
|---|---|---|
| Calvados | 11 682 PLN | 17 569 PLN |
| Cabourg | - | 22 595 PLN |
| Dolna Normandia | 10 415 PLN | 17 593 PLN |
| Touques | - | 19 675 PLN |
| Trouville-sur-Mer | - | 26 919 PLN |
| Pont-l'Évêque | 13 622 PLN | - |
| Montivilliers | 10 477 PLN | - |
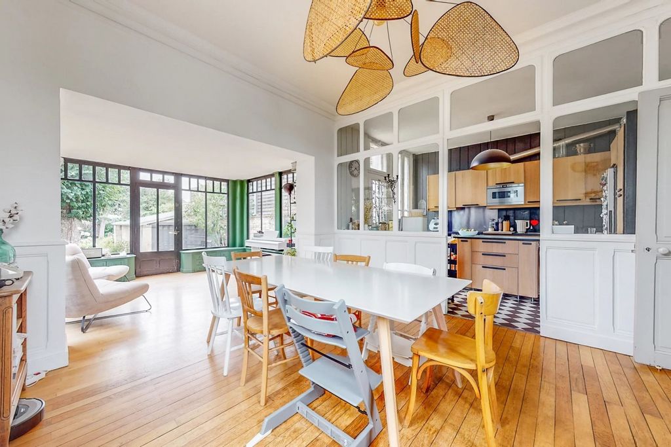
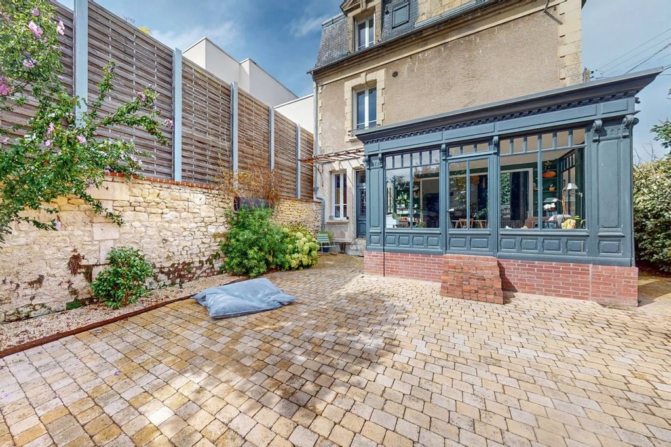
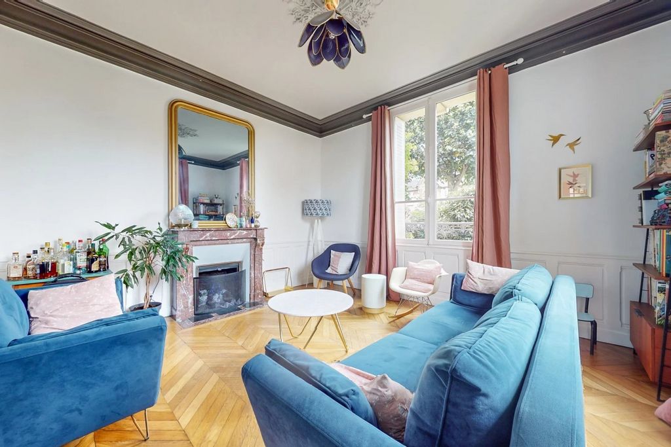
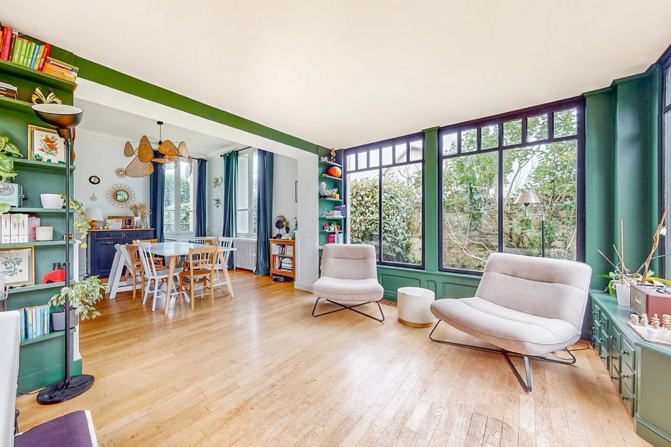
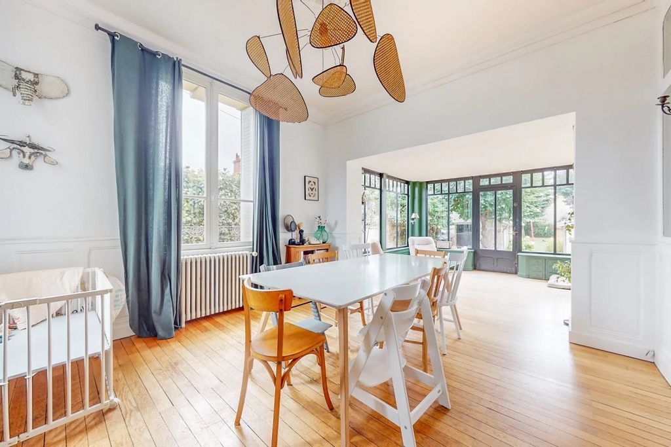
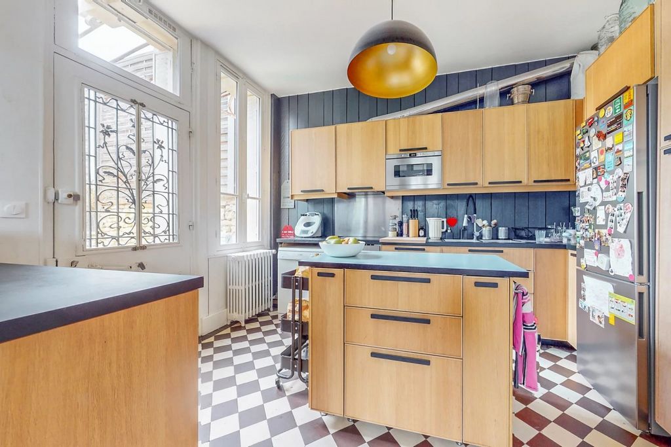
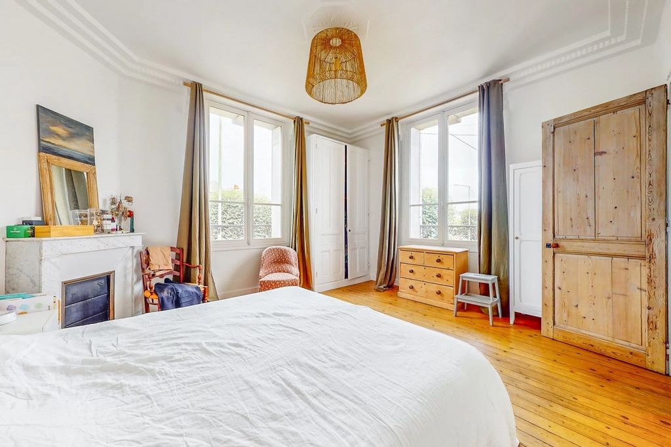
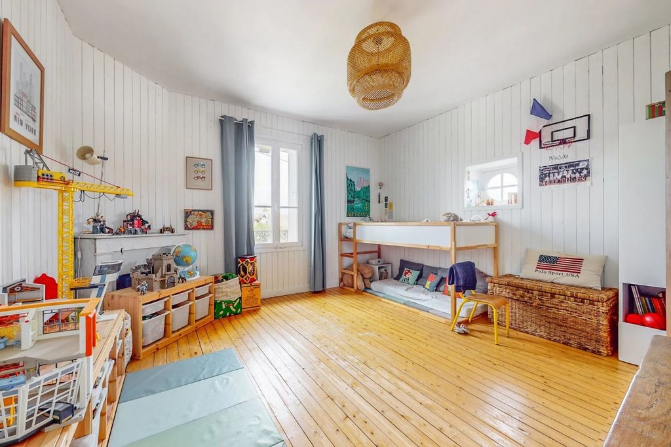
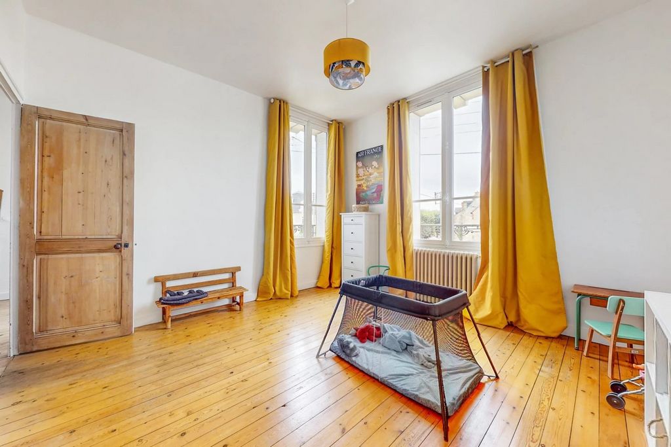
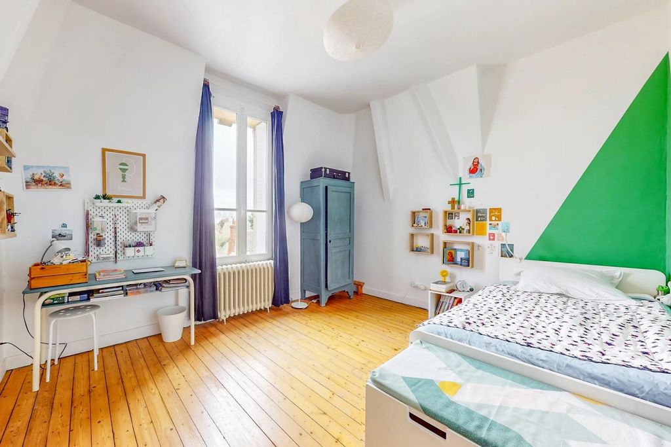
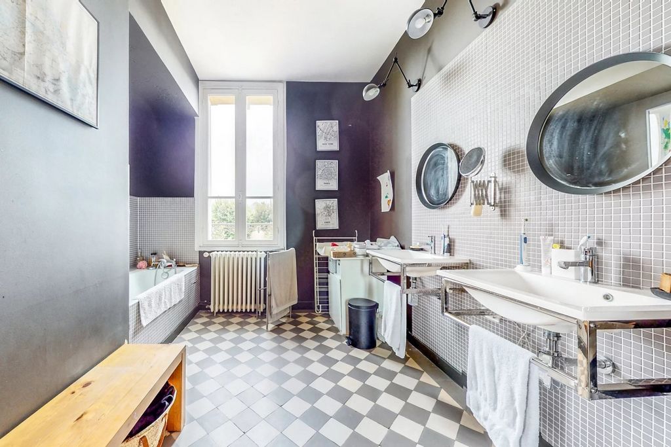
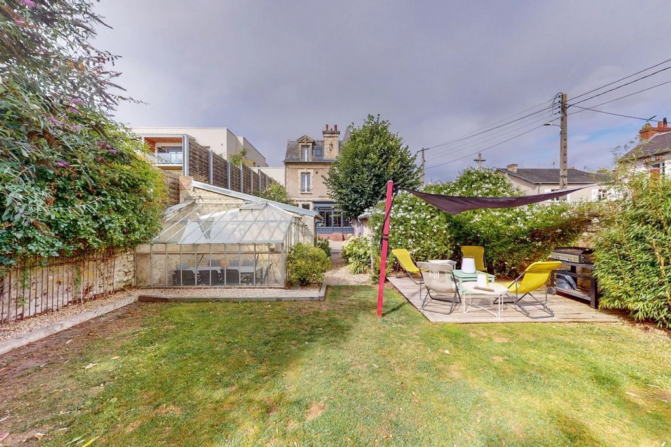
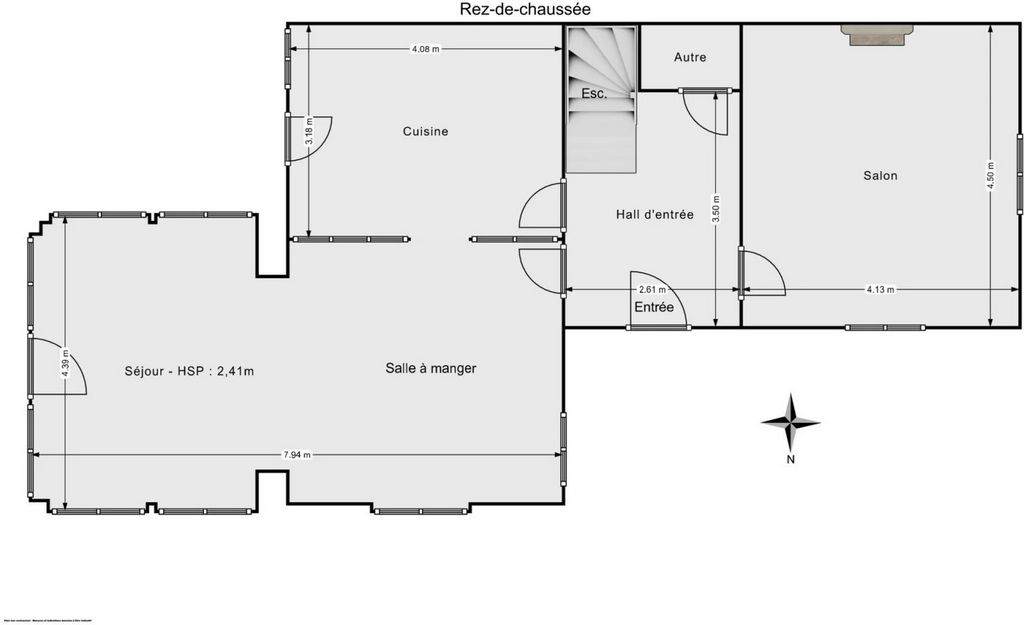
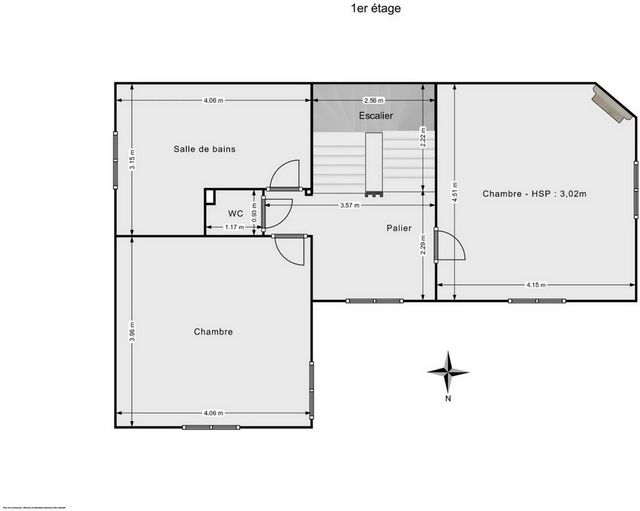
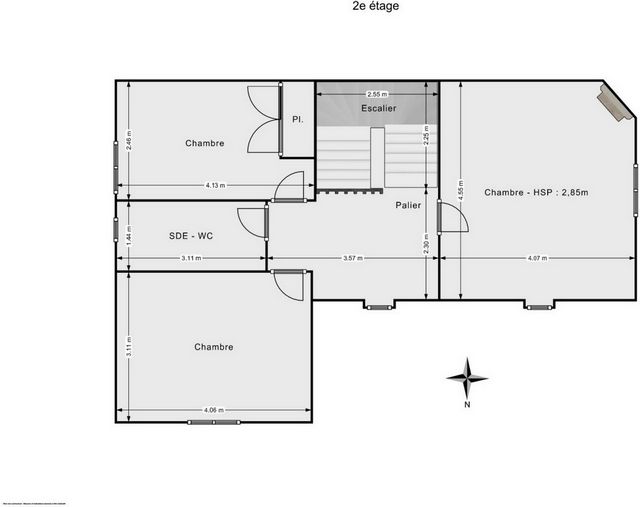
Rare property offering a lot of character, very beautiful volumes and light. Zobacz więcej Zobacz mniej Édifiée sur une parcelle de 550m² environ, très belle maison de maître du début du 20e siècle. En bel état et bien entretenue, elle dispose, entre autres, de ses cheminées et ses parquets d'époque. Elle se compose de deux niveaux élevés sur un rez-de-chaussée et un sous-sol total comprenant une buanderie, une salle de jeu et une cave à vin. Au rez-de-chaussée, une petite entrée dessert un beau séjour et une vaste salle à manger avec cuisine ouverte et grande véranda ouvrant sur le jardin. Le premier étage se compose d'un palier/bureau, un WC séparé, une salle de bains et deux grandes chambres. Au second, un palier, une salle d'eau avec WC et trois belles chambres. S'ajoute à cela, un vaste jardin paysagé de 400m², un garage fermé et un atelier (toitures refaites en zinc). Les fenêtres de la maison ont toutes été changées ainsi que la chaudière qui est neuve.
Bien rare offrant beaucoup de cachet, de très beaux volumes et de la lumière.. Built on a plot of about 550m², very beautiful mansion from the beginning of the 20th century. In beautiful condition and well maintained, it has, among other things, its fireplaces and period parquet floors. It consists of two high levels on a ground floor and a total basement including a laundry room, a games room and a wine cellar. On the ground floor, a small entrance leads to a beautiful living room and a large dining room with open kitchen and large veranda opening onto the garden. The first floor consists of a landing/office, a separate WC, a bathroom and two large bedrooms. On the second floor, a landing, a bathroom with WC and three beautiful bedrooms. In addition, there is a large landscaped garden of 400m², a closed garage and a workshop (roofs redone in zinc). The windows of the house have all been changed as well as the boiler which is new.
Rare property offering a lot of character, very beautiful volumes and light.