528 423 PLN
455 257 PLN
3 bd
105 m²
479 645 PLN
3 bd
105 m²
471 516 PLN
3 bd
105 m²
479 645 PLN
3 bd
105 m²
459 322 PLN
3 bd
110 m²
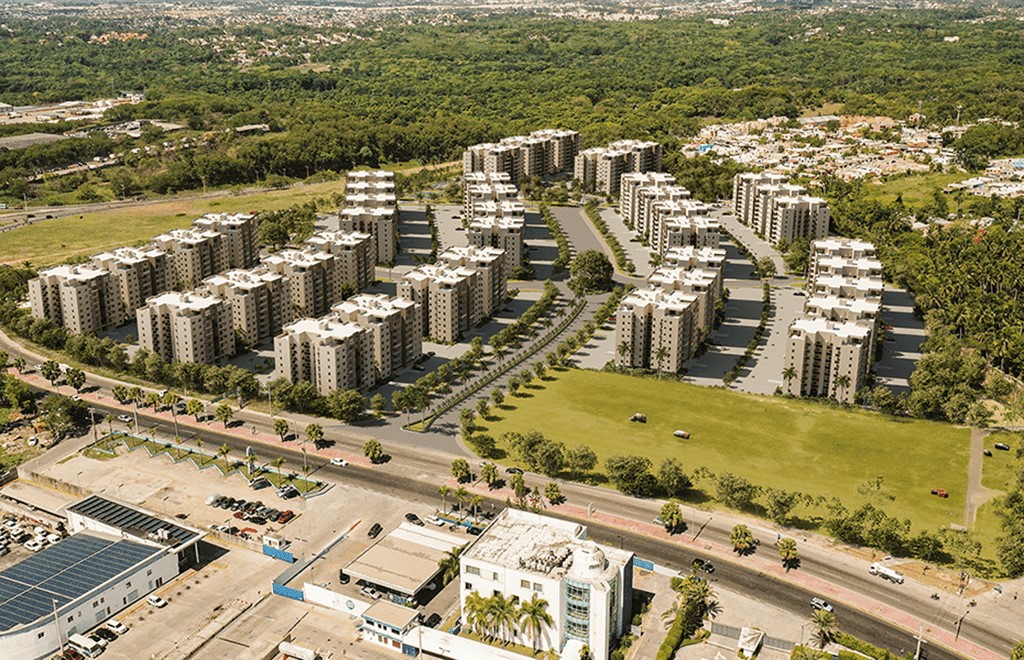









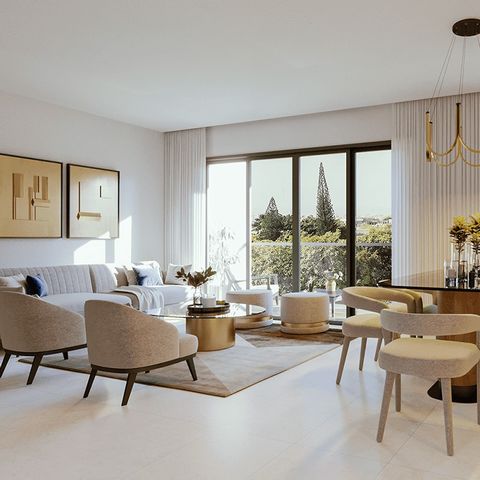
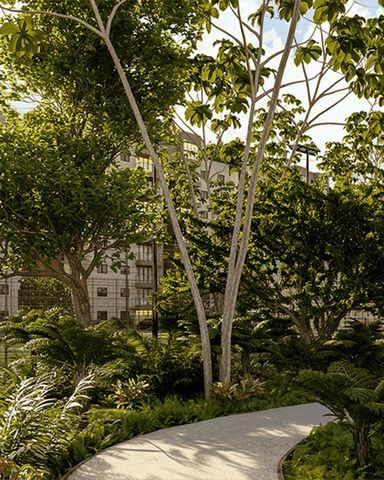
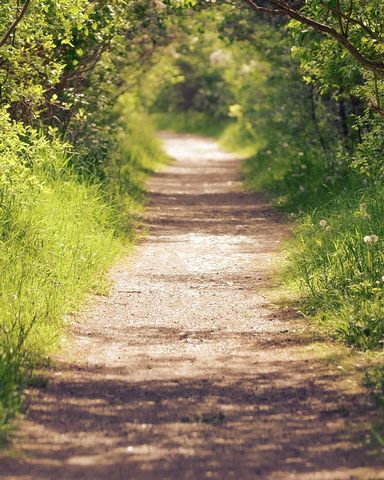
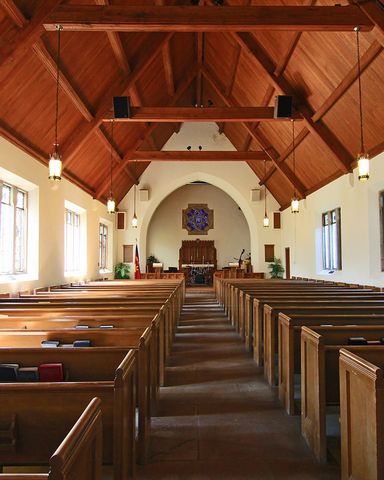

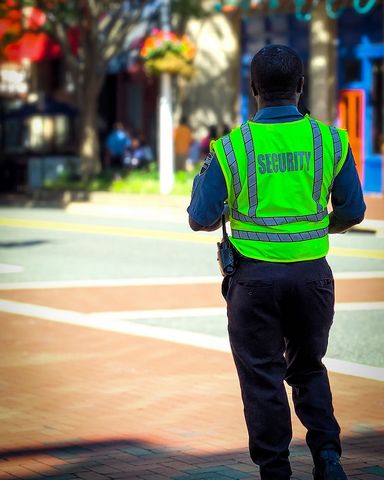


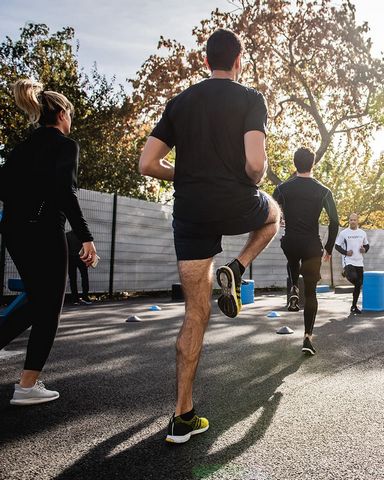




Features:
- Parking The family project. It has everything your family needs to live in comfort and harmony with nature, without leaving the city: with 3 km of ecological trail, sports areas and clubhouse. The best location in Santo Domingo Norte 3 minutes from the National District 10 minutes from the American Embassy 5 minutes Higuero Airport 2 minutes from Mirador Norte Park 5 minutes from Avenida Circunvalación S. D. 5 minutes from Colinas Centro 480 apartments distributed in 15 apartment towers on 9 levels with elevator AMENITIES Clubhouse with playground Gymnasium Multiple rooms Sports areas Soccer fields Padel tennis, pickell and basketball Central park/eco-park with lake and playgrounds Outdoor Grilling Stations Private security Commercial area Ecological trail and Forest Reserve ~ 2 km Typologies: APARTMENT TYPE B 102 METERS • 3 bedrooms / 2 bedrooms + studio • 2.5 bathrooms •Balcony •Dining room •Kitchen • Washing area •Locker • 1-2 Parking Spaces TYPICAL APARTMENT AT 124 METERS •3 bedrooms/ 2 bedrooms + studio • 2.5 bathrooms •Balcony •Dining room •Kitchen •Breakfast • Washing area • Service area with separate entrance •2 parking spaces •Locker TYPE A+ 148 Meters • 3 bedrooms/ 2 bedrooms + studio • 2.5 bathrooms • Double balcony •Dining room •Kitchen •Breakfast • Washing area • Service area with separate entrance •2 parking spaces •Locker APARTMENT TYPE B PH 175.11 METERS First Level • 3 bedrooms • 2.5 bathrooms •Balcony •Dining room •Kitchen • Internal staircase • Washing area • 2 parking spaces Second Level • Separate entrance • Study or bedroom • 1 Bathroom • Outdoor terrace • Jacuzzi pre-installation •Locker APARTMENT TYPE A PH 211 METERS First Level • 3 bedrooms • 2.5 bathrooms •Balcony •Dining room •Kitchen • Internal staircase • Washing area • Service area with separate entrance • 2 parking spaces Second Level • Separate entrance • Study or bedroom • 1 bathroom + closet • Jacuzzi pre-installation • Outdoor terrace •Locker APARTMENT Type A+ 241 METERS First Level • 3 bedrooms • 2.5 bathrooms •Balcony •Dining room •Kitchen • Internal staircase • Washing area • Service area with separate entrance • 2 parking spaces Second Level • Separate entrance • Study or bedroom • 1 bathroom + closet • Jacuzzi pre-installation • Outdoor terrace •Locker PAYMENT METHOD Reserve US$1,000 Separate with 10% (Complete the initial 10% and sign the contract after the trustee's approval, within 30-45 days) Complete the initial payment in installments (Distribute from 10% to 20% of the initial payment in comfortable monthly installments) Financing up to 80% Remaining Features: - Parking Семейният проект. В него има всичко необходимо, за да живеете в комфорт и хармония с природата, без да напускате града: с 3 км екологична пътека, спортни зони и клубна къща. Най-доброто местоположение в Санто Доминго Норте На 3 минути от Националния окръг На 10 минути от американското посолство 5 минути летище Игуеро На 2 минути от парк Mirador Norte На 5 минути от Avenida Circunvalación S. D. 5 минути от Colinas Centro 480 апартамента, разпределени в 15 жилищни кули на 9 нива с асансьор УДОБСТВА Клубна къща с детска площадка Гимназия Множество стаи Спортни зони Футболни игрища Падел тенис, пикел и баскетбол Централен парк/екопарк с езеро и детски площадки Външни грил станции Частна охрана Търговска площ Екологична пътека и горски резерват ~ 2 км Типологии: АПАРТАМЕНТ ТИП Б 102 МЕТРА • 3 спални / 2 спални + студио • 2,5 бани •Балкон •Трапезария •Кухня • Зона за миене •Шкафче • 1-2 паркоместа ТИПИЧЕН АПАРТАМЕНТ НА 124 МЕТРА • 3 спални/ 2 спални + студио • 2,5 бани •Балкон •Трапезария •Кухня •Закуска • Зона за миене • Сервизна зона с отделен вход • 2 паркоместа •Шкафче ТИП A+ 148 метра • 3 спални/ 2 спални + студио • 2,5 бани • Двоен балкон •Трапезария •Кухня •Закуска • Зона за миене • Сервизна зона с отделен вход • 2 паркоместа •Шкафче АПАРТАМЕНТ ТИП B PH 175.11 МЕТРА Първо ниво • 3 спални • 2,5 бани •Балкон •Трапезария •Кухня • Вътрешно стълбище • Зона за миене • 2 паркоместа Второ ниво • Отделен вход • Кабинет или спалня • 1 баня • Открита тераса • Предварителна инсталация на джакузи •Шкафче АПАРТАМЕНТ ТИП А PH 211 МЕТРА Първо ниво • 3 спални • 2,5 бани •Балкон •Трапезария •Кухня • Вътрешно стълбище • Зона за миене • Сервизна зона с отделен вход • 2 паркоместа Второ ниво • Отделен вход • Кабинет или спалня • 1 баня + килер • Предварителна инсталация на джакузи • Открита тераса •Шкафче АПАРТАМЕНТ Тип А+ 241 МЕТРА Първо ниво • 3 спални • 2,5 бани •Балкон •Трапезария •Кухня • Вътрешно стълбище • Зона за миене • Сервизна зона с отделен вход • 2 паркоместа Второ ниво • Отделен вход • Кабинет или спалня • 1 баня + килер • Предварителна инсталация на джакузи • Открита тераса •Шкафче НАЧИН НА ПЛАЩАНЕ Резервирайте 1 000 щатски долара Отделете с 10% (Попълнете първоначалните 10% и подпишете договора след одобрението на попечителя, в рамките на 30-45 дни) Извършете първоначалното плащане на вноски (Разпределете от 10% до 20% от първоначалната вноска на удобни месечни вноски) Оставащо финансиране до 80% Features: - Parking