4 bd
5 bd
4 bd
5 bd
4 bd
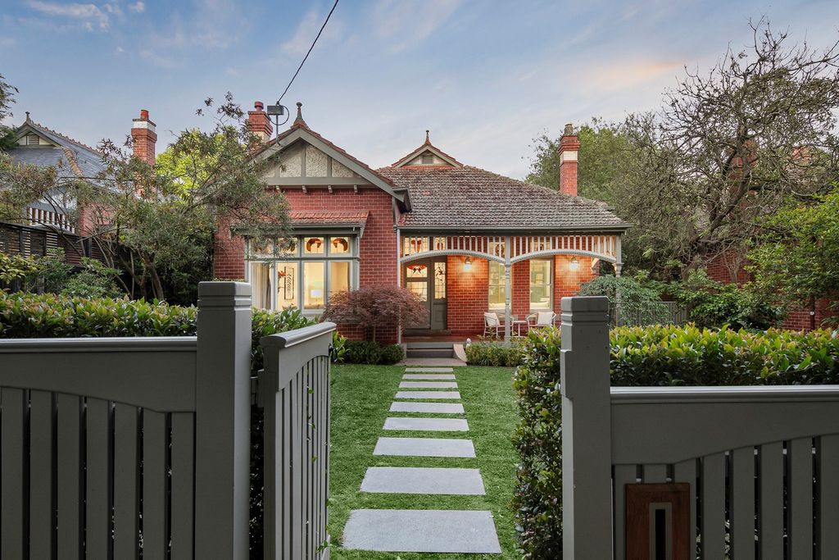
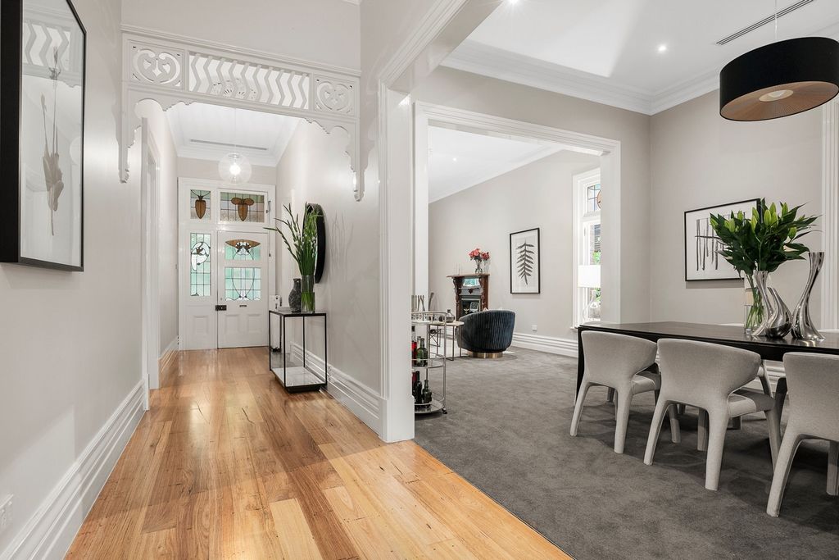



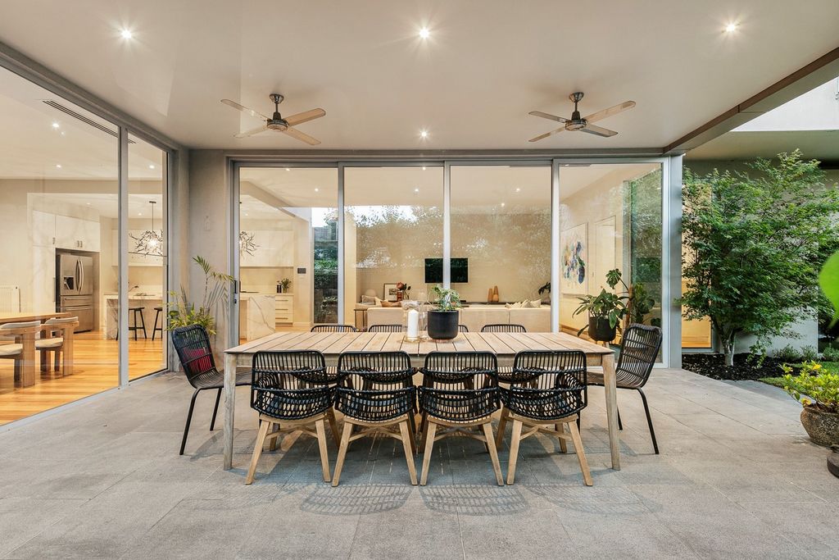
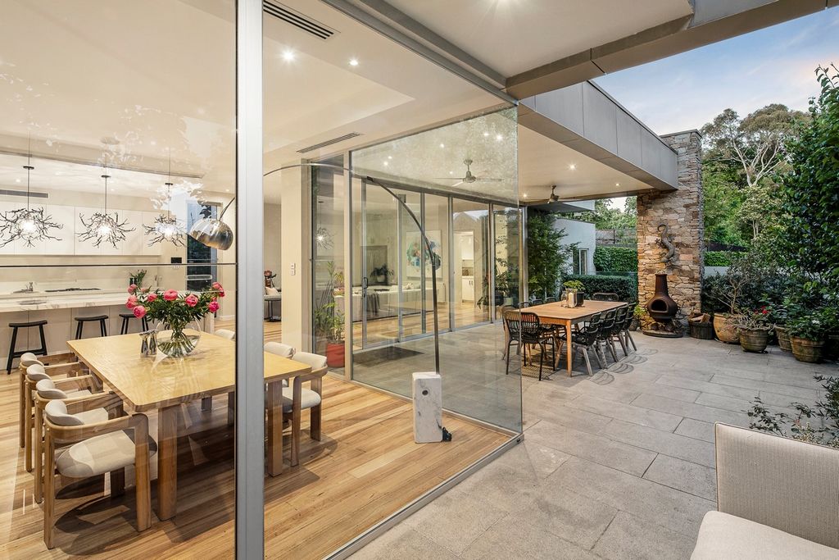
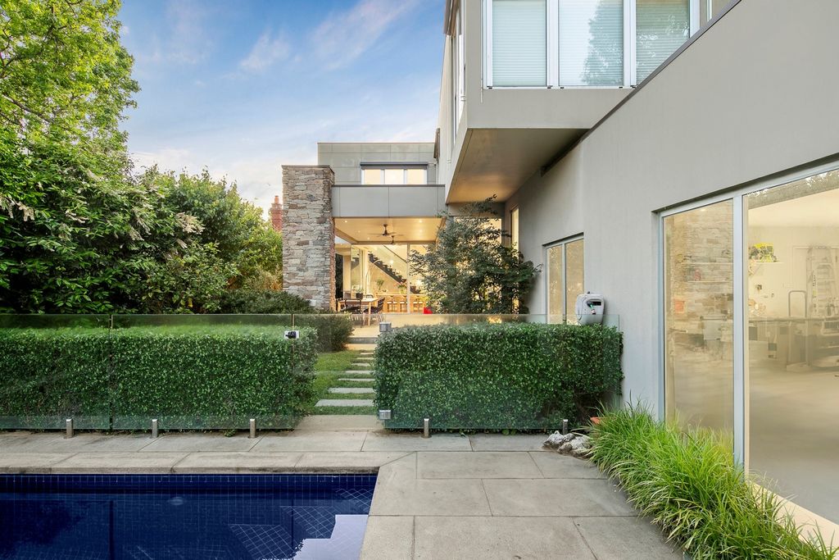




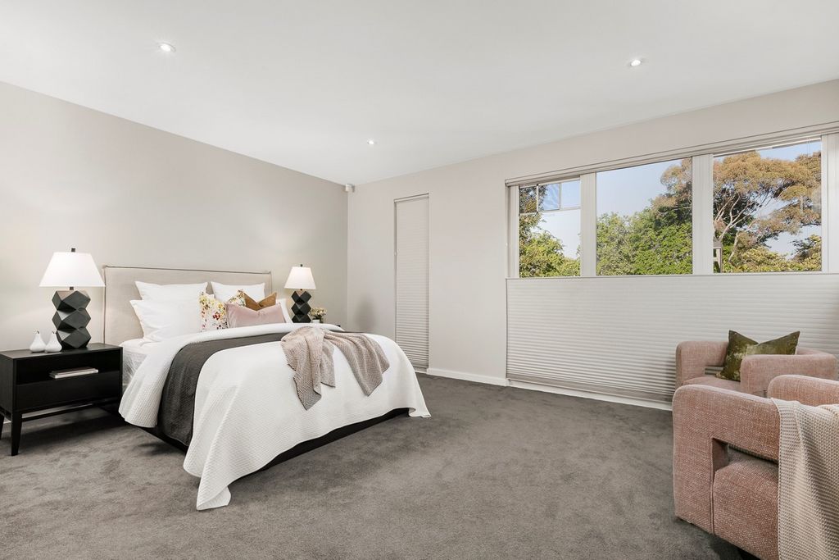
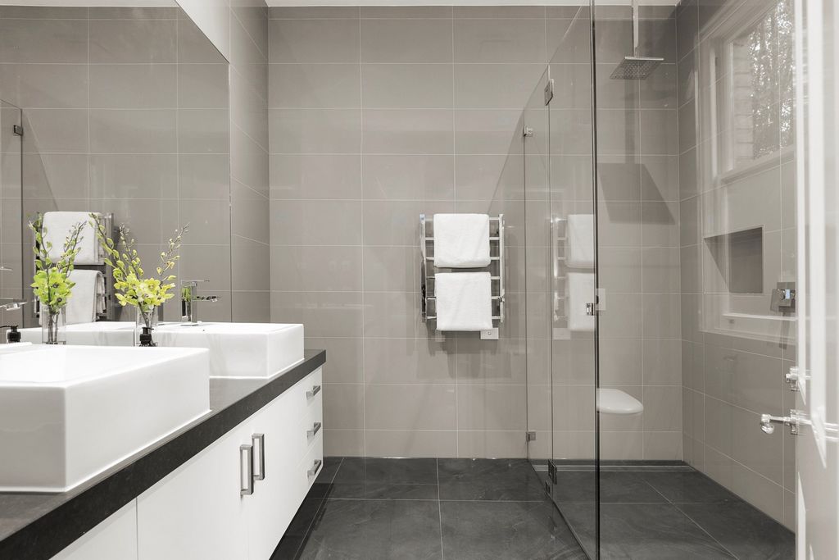
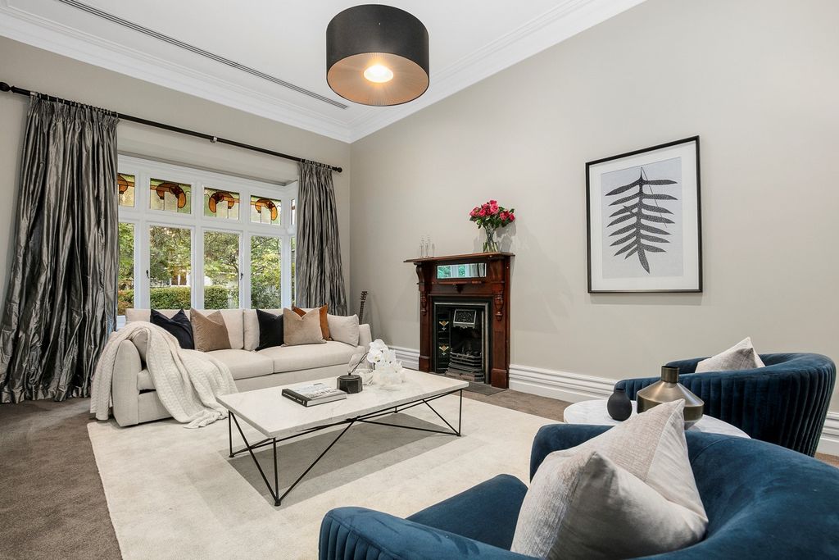
Behind the tuck-pointed exterior, a wide entrance hall featuring rich Blackbutt Chestnut floors and high ceilings introduces a captivating sitting room with gas fire and square leadlight bay window, an elegant formal dining room and a generous library or executive study with a wall of bookshelves. Extended in 2012 and bathed in northwestern light through vast expanses of floor to ceiling glass, the spectacular open plan living and dining room beneath 3.2m ceilings is superbly served by a sublime gourmet kitchen appointed with stone and Calacatta marble benches, Miele appliances, soft-closing cabinetry and a fully equipped Miele butler’s pantry. Stacking glass sliders extend the living and entertaining out to a large north-facing undercover terrace with fans, a picturesque solar-heated pool and lush, landscaped garden surrounds. A downstairs bedroom with robes and a stylish en suite is matched upstairs by a second main bedroom with designer en suite and walk in robe, two additional robed bedrooms, a spacious retreat and family bathroom.
Just a short stroll to Maling Rd, Canterbury station, prestigious schools and Canterbury Gardens, it includes an alarm, video intercom, hydronic heating, zoned RC/air-conditioning, powder-room, bathrooms with underfloor heating, wine room, laundry, storage and internally accessed double garage. Land size: 743sqm approx. Zobacz więcej Zobacz mniej Displaying an irresistible blend of period elegance and inspired contemporary style, this unforgettable solid brick Edwardian residence’s luxurious dimensions deliver an outstanding family environment for relaxed living, entertaining and working from home.
Behind the tuck-pointed exterior, a wide entrance hall featuring rich Blackbutt Chestnut floors and high ceilings introduces a captivating sitting room with gas fire and square leadlight bay window, an elegant formal dining room and a generous library or executive study with a wall of bookshelves. Extended in 2012 and bathed in northwestern light through vast expanses of floor to ceiling glass, the spectacular open plan living and dining room beneath 3.2m ceilings is superbly served by a sublime gourmet kitchen appointed with stone and Calacatta marble benches, Miele appliances, soft-closing cabinetry and a fully equipped Miele butler’s pantry. Stacking glass sliders extend the living and entertaining out to a large north-facing undercover terrace with fans, a picturesque solar-heated pool and lush, landscaped garden surrounds. A downstairs bedroom with robes and a stylish en suite is matched upstairs by a second main bedroom with designer en suite and walk in robe, two additional robed bedrooms, a spacious retreat and family bathroom.
Just a short stroll to Maling Rd, Canterbury station, prestigious schools and Canterbury Gardens, it includes an alarm, video intercom, hydronic heating, zoned RC/air-conditioning, powder-room, bathrooms with underfloor heating, wine room, laundry, storage and internally accessed double garage. Land size: 743sqm approx.