3 bd
4 bd
3 bd
2 bd
8 723 830 PLN
4 bd
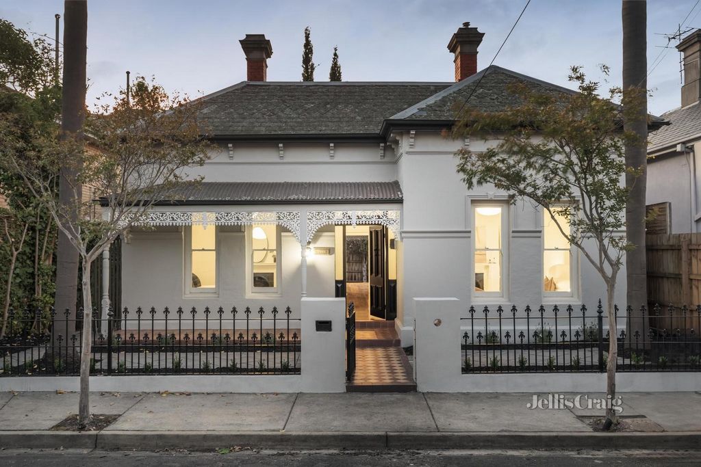
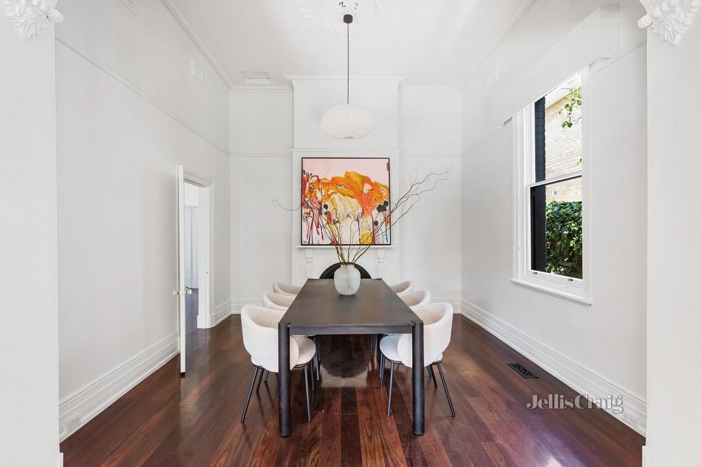
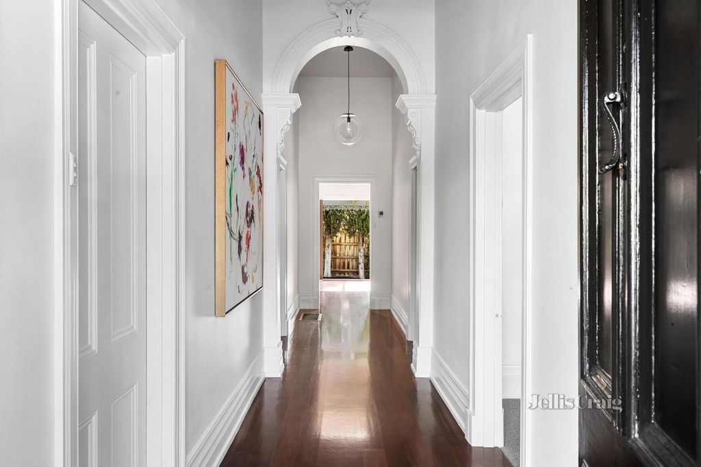
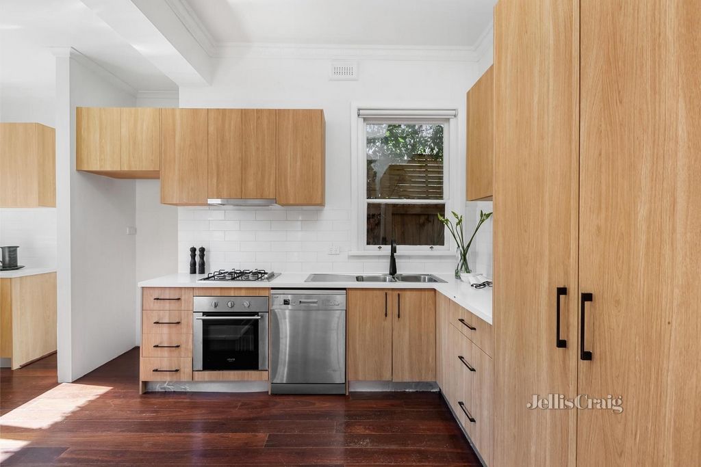
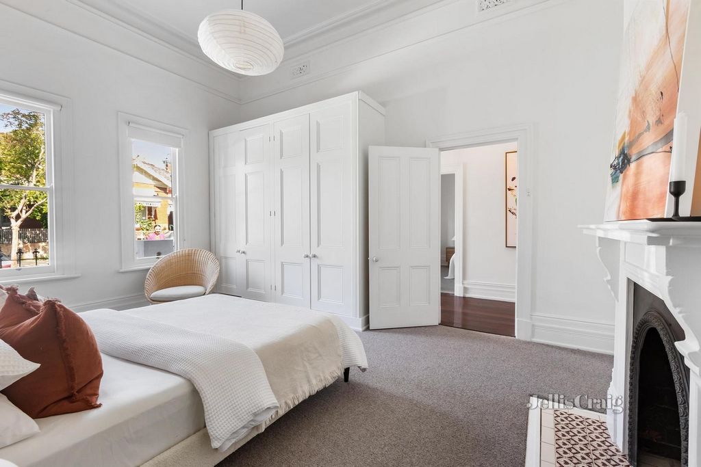
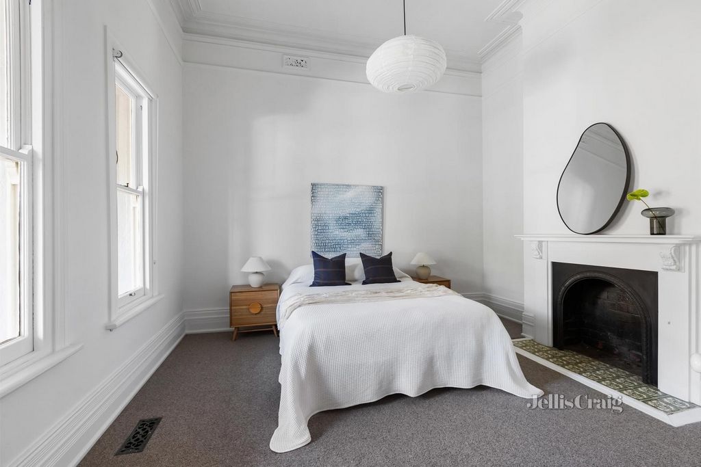
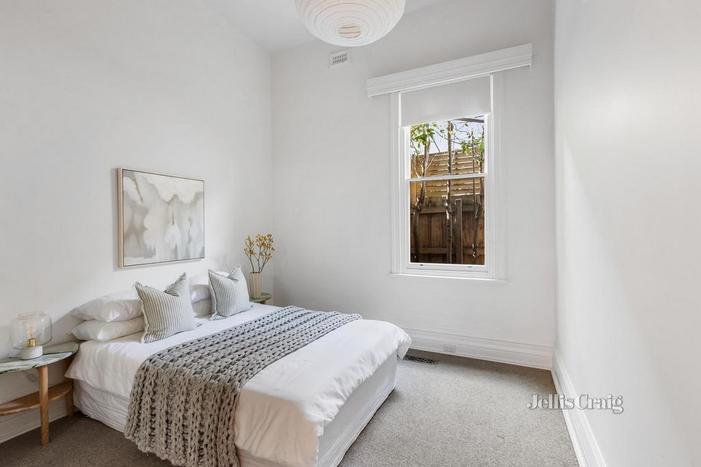
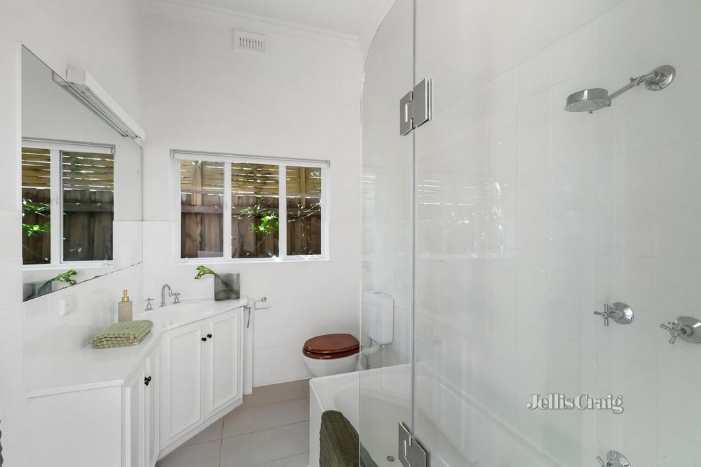
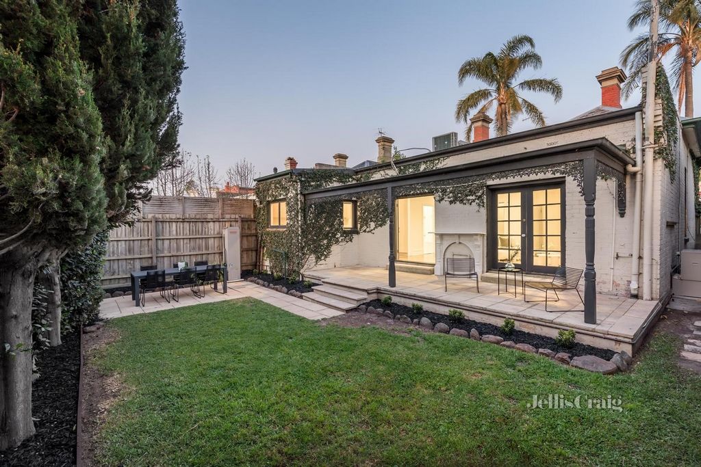
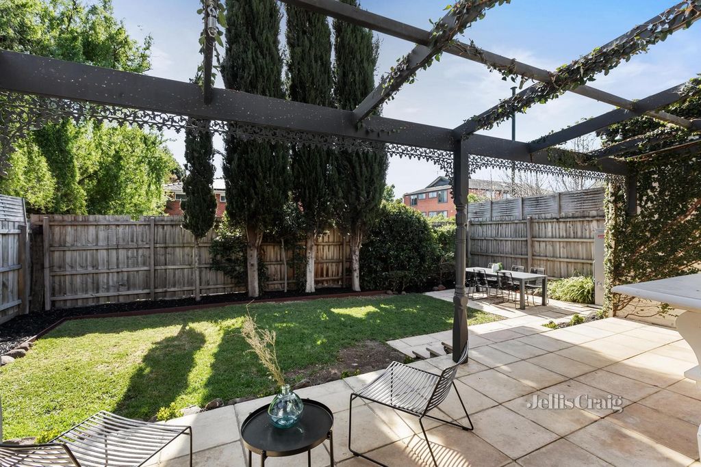
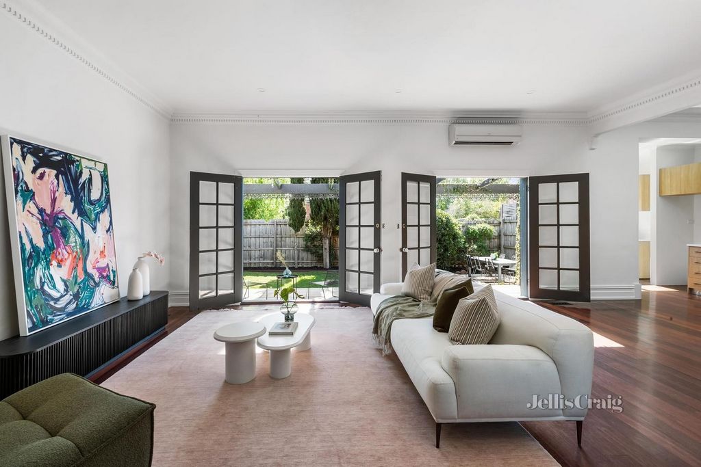
There is a rear right-of-way with potential to add off street parking. Zobacz więcej Zobacz mniej Une élégante façade victorienne présente « Verl », une maison autoportante en brique solide magnifiquement proportionnée qui positionne les éléments architecturaux traditionnels dans un contexte de style de vie contemporain. Profitez de l’intimité et de la tranquillité qui vous sont offertes, à quelques minutes des cafés et des restaurants de High Street, d’excellentes liaisons de transport et d’un choix d’excellentes écoles. Les planchers de bois traversent le large hall d’entrée voûté jusqu’à la zone de vie ouverte où des portes-fenêtres doubles se connectent à un jardin orienté à l’ouest et à une terrasse couverte par une pergola, créant une toile de fond accueillante. De grande taille, un plan d’étage généreux offre beaucoup d’espace pour manger, se détendre et se divertir, ainsi qu’une cuisine bien équipée et un garde-manger de majordome. Trois chambres spacieuses et nouvellement recouvertes de moquette sont définies par de hauts plafonds, des fenêtres à guillotine et des rosaces de plafond, et deux disposent de cheminées traditionnelles. Une salle de bain centrale et la climatisation split complètent l’offre. Parfaitement à l’aise maintenant, il existe un grand potentiel de transformation et de réinvention au fil du temps (STCA).
Il y a une emprise arrière avec la possibilité d’ajouter du stationnement hors rue. An elegant Victorian façade introduces ‘Verl’, a beautifully proportioned, solid brick, freestanding home that positions traditional architectural features in a contemporary lifestyle context. Embrace the privacy and tranquillity on offer, within minutes to High Street’s cafes and dining options, excellent transport links and a choice of excellent schools. Timber floors flow through the wide, arched entrance hallway to the open plan living zone where double French doors connect to a west facing garden and pergola covered terrace, creating an inviting backdrop. Expansively sized, a generous floorplan provides plenty of space for dining, relaxing and entertaining, together with a well equipped kitchen and butler’s pantry zone. Three generous, newly carpeted bedrooms are defined by high ceilings, sash windows and ceiling roses, and two feature traditional fireplaces. A central bathroom and split system air conditioning complete the proposition. Perfectly comfortable now, plenty of potential exists to transform and reimagine over time (STCA).
There is a rear right-of-way with potential to add off street parking. Eine elegante viktorianische Fassade stellt "Verl" vor, ein wunderschön proportioniertes, freistehendes Haus aus massivem Backstein, das traditionelle architektonische Merkmale in einem zeitgenössischen Lifestyle-Kontext positioniert. Genießen Sie die Privatsphäre und Ruhe, die Ihnen geboten wird, nur wenige Minuten von den Cafés und Restaurants der High Street, einer hervorragenden Verkehrsanbindung und einer Auswahl an ausgezeichneten Schulen entfernt. Holzböden fließen durch den breiten, gewölbten Eingangsflur in den offenen Wohnbereich, in dem doppelte Fenstertüren mit einem nach Westen ausgerichteten Garten und einer mit Pergola überdachten Terrasse verbunden sind und eine einladende Kulisse schaffen. Ein großzügiger Grundriss ist großzügig geschnitten und bietet viel Platz zum Essen, Entspannen und Unterhalten, zusammen mit einer gut ausgestatteten Küche und einer Butler-Speisekammer. Drei großzügige, neu mit Teppichboden ausgelegte Schlafzimmer zeichnen sich durch hohe Decken, Schiebefenster und Deckenrosetten aus, zwei verfügen über traditionelle Kamine. Ein zentrales Badezimmer und eine Split-Klimaanlage runden das Angebot ab. Es gibt viel Potenzial, sich im Laufe der Zeit zu verändern und neu zu erfinden (STCA).
Es gibt eine hintere Vorfahrt mit der Möglichkeit, Parkplätze abseits der Straße hinzuzufügen.