5 832 132 PLN
5 832 132 PLN
4 bd
300 m²
6 436 945 PLN
3 bd
200 m²


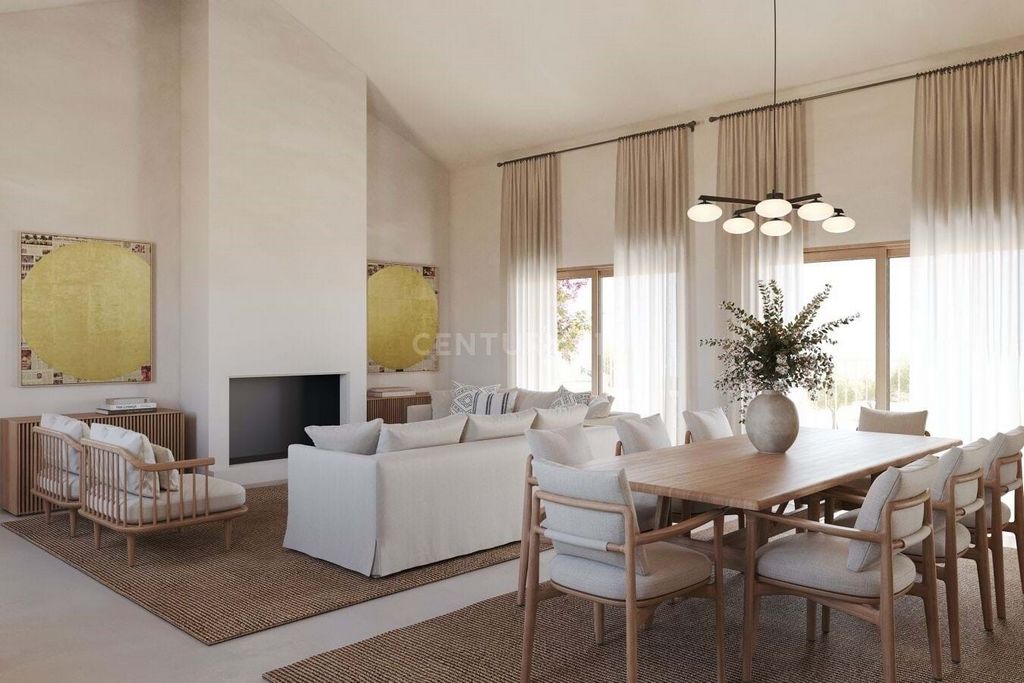


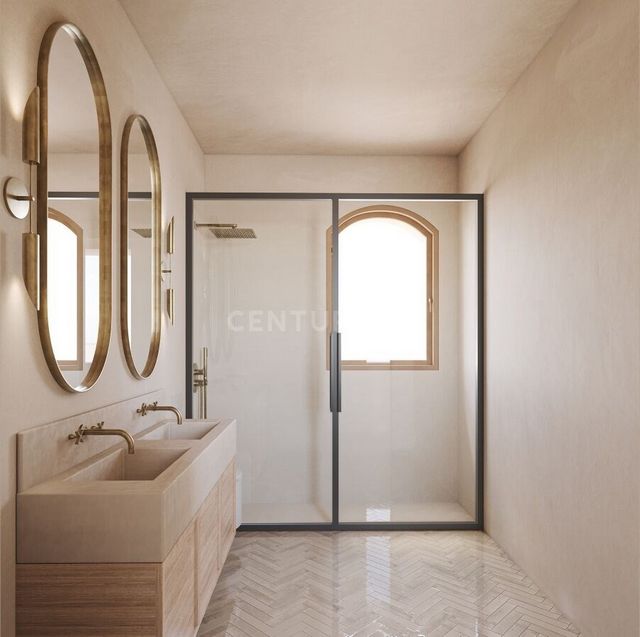

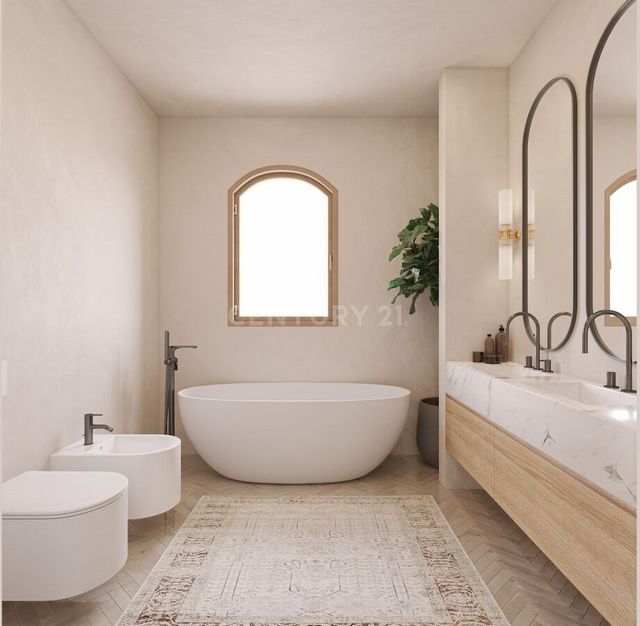
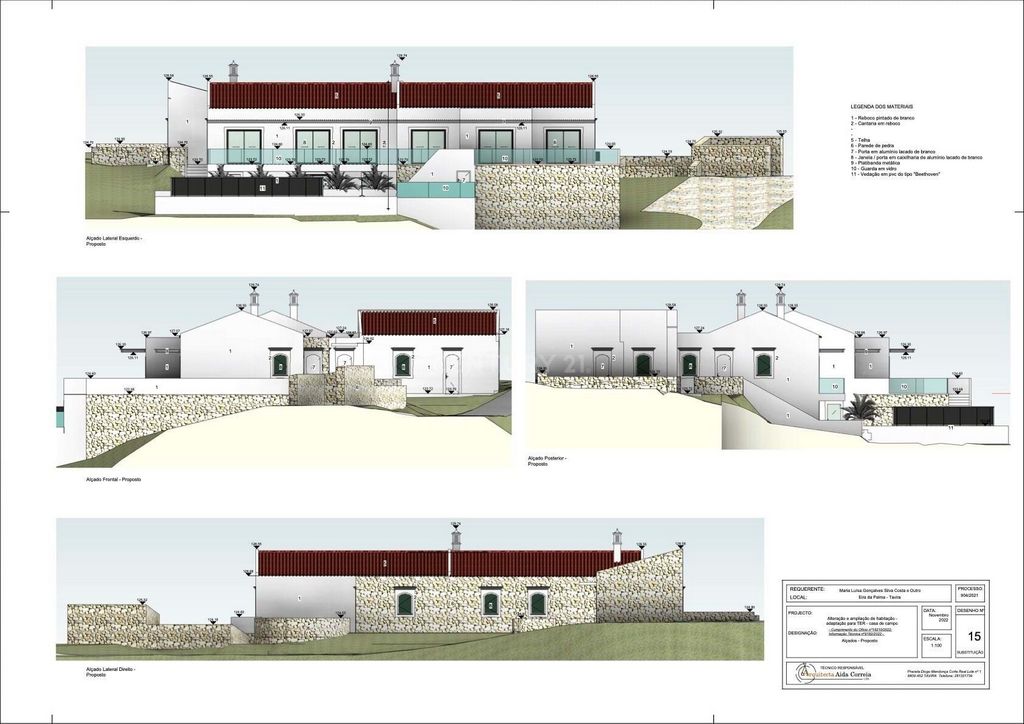

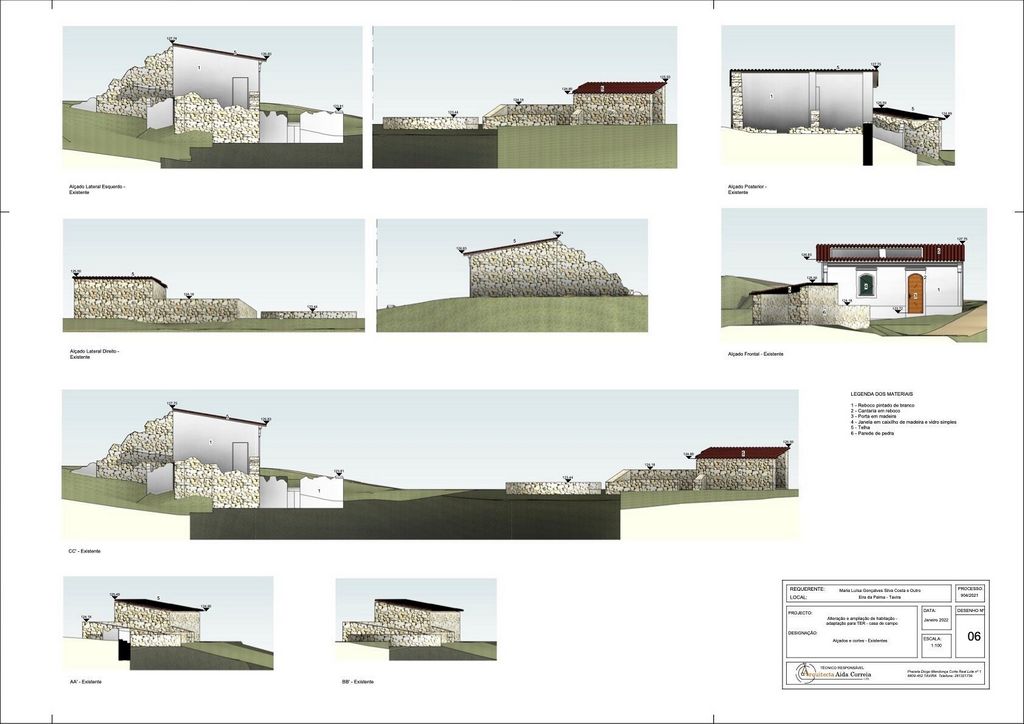


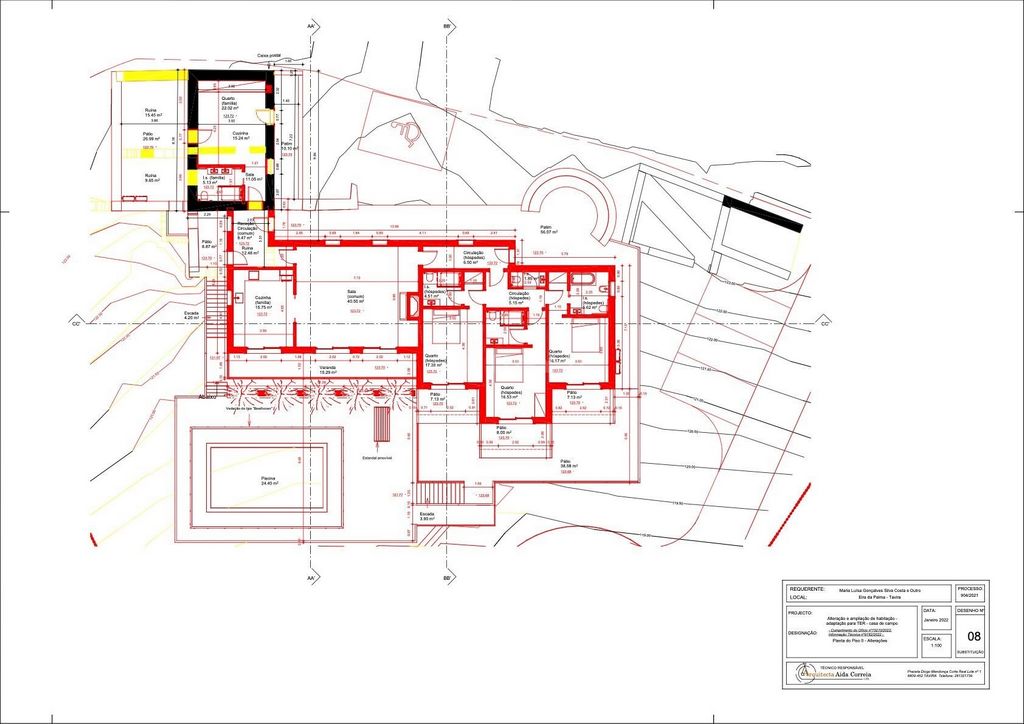
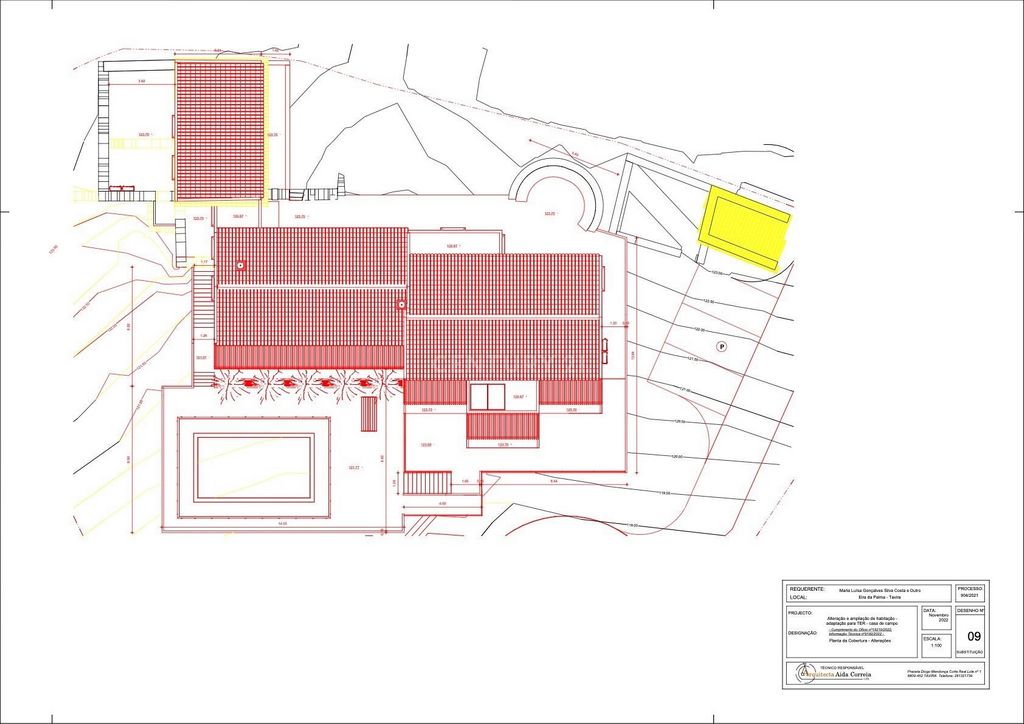


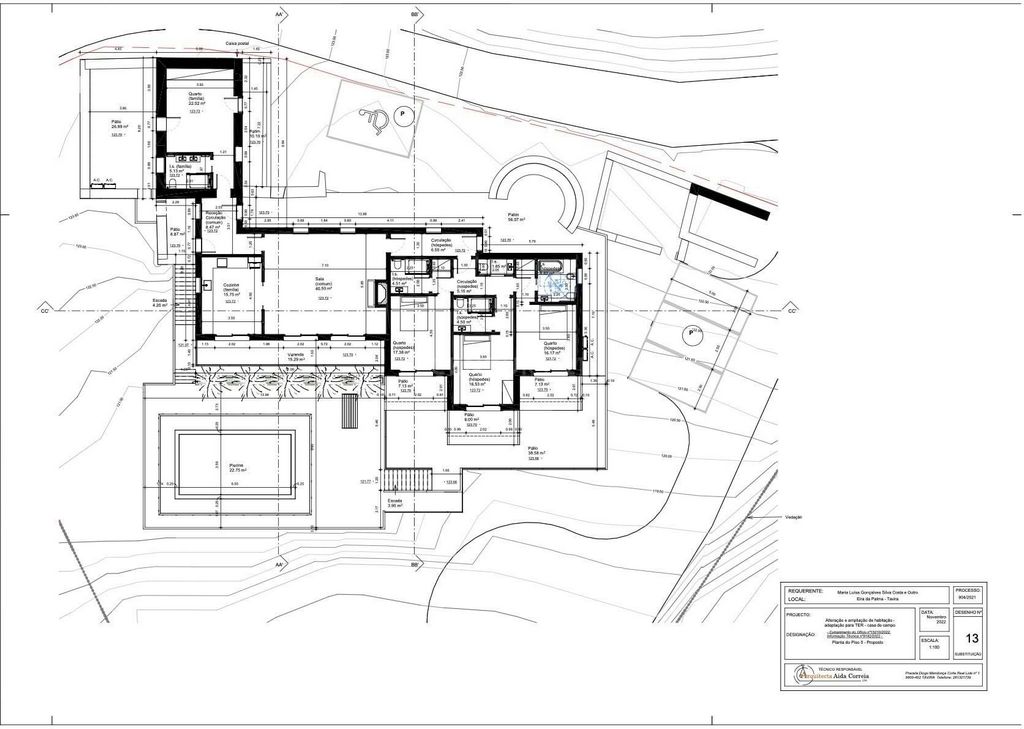
Plot Area: 244.79 m²
Gross Construction Area: 244.79 m²
Usable Area: 170.08 m²
Living Area: 128.35 m²
Waterproofing Area: 589.22 m²
Private Pool: 28.00 m²
Outdoor Paving: 291.29 m²
Number of Floors: 1 above ground level and 1 below
Maximum Height (with chimney): 8.65 m
Maximum Ridge Height: 5.81 mInvestment Potential: Designed for exceptional flexibility, this villa can accommodate a family or serve as an investment with three independent suites. The main living area, intended for the owners, includes a master suite, kitchen, living and dining room, and entrance hall. This space, the "family apartment," can also be partially rented out, ideal for those seeking temporary, sophisticated accommodation.
The rental area consists of three independent suites, each with a modern design and equipped to provide privacy and convenience for guests. Each suite has a private bathroom, ensuring a complete and reserved experience. The layout of the suites allows them to be rented individually, maximizing rental potential. Additionally, the access corridor to these suites includes a guest bathroom available to both owners and guests.Technical and Service Areas: The lower part of the villa includes two technical rooms and two storage areas, where a laundry zone will be set up to support guests and owners. This service area was designed to potentially be converted into a breakfast preparation area in the future, further increasing rental potential and offering guests a complete experience.Equipment and Materials:
Energy Certification: A+ for maximum efficiency
Solar Panels for water heating
Air Conditioning System for ideal climate control year-round
Tilt-and-Turn Windows in white lacquered aluminum frames with double glazing for optimal thermal and acoustic comfort
Perimeter Fencing in plastic-coated wire (except to the north, where the plot borders the road)
Quality of Construction: This villa will be built with high-quality, noble materials, including reinforced concrete slabs, thermal insulation, and waterproofing. Every detail was planned to ensure durability and comfort, resulting in a property that combines modern design with robustness.Prime Location: Situated in the peaceful and beautiful area of Eira da Palma, just 7 km from Tavira, this villa offers a tranquil environment close to the city and beaches. The view extends to the sea, creating a unique natural setting to enjoy every day.A Unique Opportunity in the Algarve: Whether for living or rental, this villa represents an excellent investment opportunity, combining high-quality construction, energy efficiency, and a strategic location in the heart of the Algarve.Contact me for more information and discover how this villa could be the ideal project for you and your family, with the potential to also become a source of income! Zobacz więcej Zobacz mniej Je vous présente une excellente opportunité dacquérir une villa de type T4 à Eira da Palma, Tavira, avec des caractéristiques uniques pour ceux qui recherchent un espace de qualité pour y vivre ou pour investir. Le début de la construction est prévu pour bientôt, avec un délai dachèvement de 12 mois. Cette villa allie confort, efficacité et polyvalence, idéale pour profiter de la tranquillité de lAlgarve ou pour la rentabiliser.Caractéristiques de la Propriété :
Surface du Terrain : 244,79 m²
Surface de Construction Brute : 244,79 m²
Surface Utilisable : 170,08 m²
Surface Habitable : 128,35 m²
Surface Imperméabilisée : 589,22 m²
Piscine Privée : 28,00 m²
Pavements Extérieurs : 291,29 m²
Nombre dÉtages : 1 étage au-dessus du sol et 1 étage en sous-sol
Hauteur Maximale (avec cheminée) : 8,65 m
Hauteur Maximale au Faîtage : 5,81 mPotentiel de Rentabilisation : Conçue pour offrir une flexibilité inégalée, cette villa peut accueillir une famille ou être utilisée comme modèle de rentabilisation avec trois suites indépendantes. Lespace principal, destiné aux propriétaires, comprend une suite, une cuisine, un salon-salle à manger et un hall dentrée. Cet espace, lappartement familial, peut également être loué de façon indépendante pour des séjours temporaires de qualité.
La zone de location comprend trois suites indépendantes, chacune avec un design moderne et équipée pour offrir intimité et confort aux invités. Chaque suite dispose dune salle de bain privative, garantissant aux hôtes une expérience complète et discrète. La disposition des suites permet de les louer individuellement, maximisant ainsi le potentiel de rentabilité. De plus, le couloir menant à ces suites comprend une salle de bain de service disponible pour les propriétaires et les invités.Espace Technique et Zones de Service : La partie inférieure de la villa comprend deux espaces techniques et deux débarras, où sera installée une zone de buanderie pour soutenir les invités et les propriétaires. Cette zone de service a été conçue pour pouvoir être transformée en une zone de préparation des petits-déjeuners, augmentant ainsi le potentiel de rentabilité et offrant une expérience complète aux invités.Équipements et Matériaux :
Certification Énergétique : A+ pour une efficacité maximale
Panneaux Solaires pour le chauffage de leau
Système de Climatisation pour une température idéale toute lannée
Fenêtres Oscillo-Battantes en aluminium laqué blanc avec double vitrage, pour un confort thermique et acoustique optimal
Clôture Périphérique en fil plastifié (sauf au nord, où le terrain est bordé par la route)
Qualité de Construction : Cette villa sera construite avec des matériaux nobles et de haute qualité, incluant des dalles en béton armé, une isolation thermique et une imperméabilisation. Chaque détail a été pensé pour garantir durabilité et confort, aboutissant à une propriété alliant design moderne et solidité.Emplacement Privilégié : Située dans la paisible et belle zone dEira da Palma, à seulement 7 km de Tavira, cette villa offre un environnement de tranquillité à proximité de la ville et des plages. La vue sétend jusquà la mer, créant un cadre naturel unique pour profiter au quotidien.Une Opportunité Unique en Algarve : Que ce soit pour y vivre ou pour la rentabiliser, cette villa représente une excellente opportunité dinvestissement, combinant haute qualité de construction, efficacité énergétique et emplacement stratégique au cur de lAlgarve.Contactez-moi pour plus dinformations et découvrez comment cette villa pourrait être le projet idéal pour vous et votre famille, avec le potentiel de devenir également une source de revenus ! Apresento-lhe uma excelente oportunidade de adquirir uma moradia de tipologia T4 em Eira da Palma, Tavira, com características únicas para quem procura um espaço de qualidade para viver ou investir. Com início de construção previsto para breve e um prazo de 12 meses até à sua conclusão, esta moradia oferece uma combinação de conforto, eficiência e versatilidade, ideal para usufruir da tranquilidade do Algarve ou para rentabilizar.Características do Imóvel:
Área de Implantação: 244,79 m²
Área Bruta de Construção: 244,79 m²
Área Útil: 170,08 m²
Área Habitável: 128,35 m²
Área de Impermeabilização: 589,22 m²
Piscina Privada: 28,00 m²
Pavimentos Exteriores: 291,29 m²
Número de Pisos: 1 piso acima da cota de soleira e 1 piso abaixo
Altura Máxima (com chaminé): 8,65 m
Cércea Máxima: 5,81 mPotencial de Rentabilização: Pensada para oferecer uma flexibilidade ímpar, esta moradia foi projetada para acomodar tanto uma família como um modelo de rentabilização com três suítes independentes.
A área principal da habitação, destinada aos proprietários, inclui uma suíte, cozinha, sala de estar e jantar, e um hall de entrada. Este espaço, o "apartamento da família", pode também ser arrendado de forma independente em regime parcial, ideal para quem procura uma habitação temporária e sofisticada.
A área de arrendamento é composta por três suítes independentes, cada uma com um design moderno e equipada para proporcionar privacidade e comodidade aos hóspedes.
Cada suíte dispõe de uma casa de banho privativa, garantindo aos hóspedes uma experiência completa e reservada. A distribuição das suítes permite que estas sejam arrendadas individualmente, maximizando o potencial de rentabilização. Além disso, o corredor de acesso a estas suítes possui uma casa de banho de serviço que está disponível tanto para o uso dos proprietários como dos hóspedes.Espaço Técnico e Áreas de Serviço: A parte inferior da moradia inclui dois espaços técnicos e duas arrecadações, onde será instalada uma zona de lavandaria para apoio aos hóspedes e proprietários. Esta área de serviço foi projetada com a possibilidade de, no futuro, ser convertida numa zona de preparação de pequenos-almoços, ampliando o potencial de rentabilização e oferecendo uma experiência completa aos hóspedes.Equipamentos e Materiais:
Certificação Energética: A+ para máxima eficiência
Painéis Solares para aquecimento de água
Sistema de Ar Condicionado para climatização ideal em todas as estações
Janelas Oscilo-Batente em caixilharia de alumínio lacado a branco com vidro duplo, para maior conforto térmico e acústico
Vedação Perimetral em arame plastificado (exceto a Norte, onde o terreno faz fronteira com a via)Qualidade de Construção: Esta moradia será construída com materiais nobres e de alta qualidade, incluindo lajes em betão armado, isolamento térmico e impermeabilização. Cada detalhe foi pensado para garantir durabilidade e conforto, resultando numa propriedade que alia design moderno e resistência.Localização Privilegiada: Situada na pacata e bonita zona de Eira da Palma, a apenas 7 km de Tavira, esta moradia proporciona um ambiente de tranquilidade e proximidade com a cidade e as praias. A vista estende-se até ao mar, criando um cenário único de beleza natural para desfrutar todos os dias.Oportunidade Única no Algarve: Seja para viver ou rentabilizar, esta moradia representa uma excelente oportunidade de investimento, combinando alta qualidade de construção, eficiência energética e uma localização estratégica no coração do Algarve.Contacte-me para mais informações e descubra como esta moradia pode ser o projeto ideal para si e para a sua família, com o potencial de se tornar também uma fonte de rendimento! I present you an excellent opportunity to acquire a 4-bedroom villa in Eira da Palma, Tavira, with unique features for those seeking a quality space to live in or invest. Construction is expected to begin soon, with a 12-month completion period. This villa combines comfort, efficiency, and versatility, ideal for enjoying the tranquility of the Algarve or for rental purposes.Property Features:
Plot Area: 244.79 m²
Gross Construction Area: 244.79 m²
Usable Area: 170.08 m²
Living Area: 128.35 m²
Waterproofing Area: 589.22 m²
Private Pool: 28.00 m²
Outdoor Paving: 291.29 m²
Number of Floors: 1 above ground level and 1 below
Maximum Height (with chimney): 8.65 m
Maximum Ridge Height: 5.81 mInvestment Potential: Designed for exceptional flexibility, this villa can accommodate a family or serve as an investment with three independent suites. The main living area, intended for the owners, includes a master suite, kitchen, living and dining room, and entrance hall. This space, the "family apartment," can also be partially rented out, ideal for those seeking temporary, sophisticated accommodation.
The rental area consists of three independent suites, each with a modern design and equipped to provide privacy and convenience for guests. Each suite has a private bathroom, ensuring a complete and reserved experience. The layout of the suites allows them to be rented individually, maximizing rental potential. Additionally, the access corridor to these suites includes a guest bathroom available to both owners and guests.Technical and Service Areas: The lower part of the villa includes two technical rooms and two storage areas, where a laundry zone will be set up to support guests and owners. This service area was designed to potentially be converted into a breakfast preparation area in the future, further increasing rental potential and offering guests a complete experience.Equipment and Materials:
Energy Certification: A+ for maximum efficiency
Solar Panels for water heating
Air Conditioning System for ideal climate control year-round
Tilt-and-Turn Windows in white lacquered aluminum frames with double glazing for optimal thermal and acoustic comfort
Perimeter Fencing in plastic-coated wire (except to the north, where the plot borders the road)
Quality of Construction: This villa will be built with high-quality, noble materials, including reinforced concrete slabs, thermal insulation, and waterproofing. Every detail was planned to ensure durability and comfort, resulting in a property that combines modern design with robustness.Prime Location: Situated in the peaceful and beautiful area of Eira da Palma, just 7 km from Tavira, this villa offers a tranquil environment close to the city and beaches. The view extends to the sea, creating a unique natural setting to enjoy every day.A Unique Opportunity in the Algarve: Whether for living or rental, this villa represents an excellent investment opportunity, combining high-quality construction, energy efficiency, and a strategic location in the heart of the Algarve.Contact me for more information and discover how this villa could be the ideal project for you and your family, with the potential to also become a source of income!