14 040 317 PLN
11 448 258 PLN
12 744 287 PLN
15 552 351 PLN
10 778 643 PLN


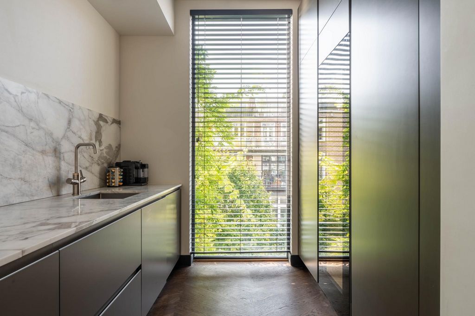


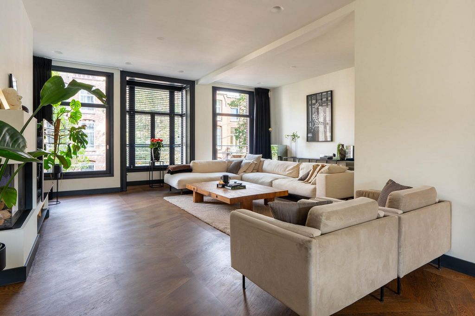
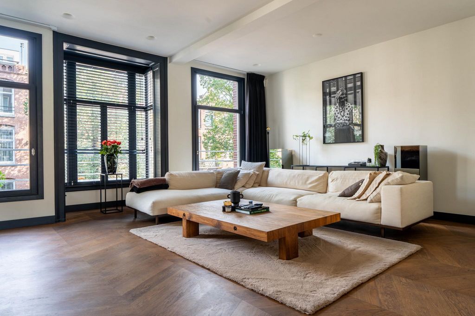
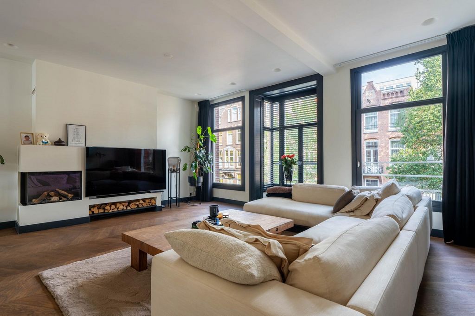

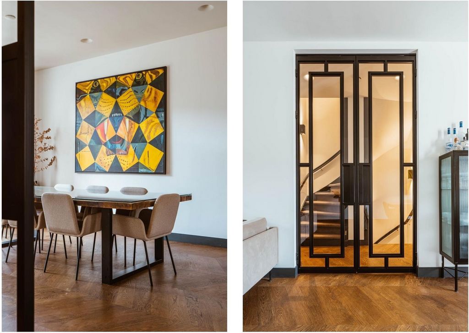
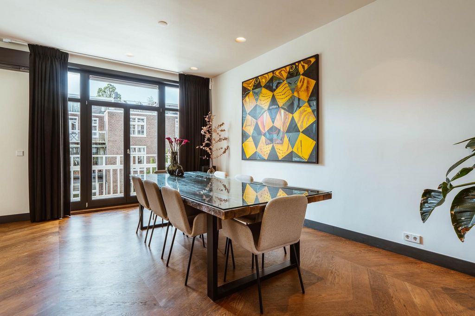
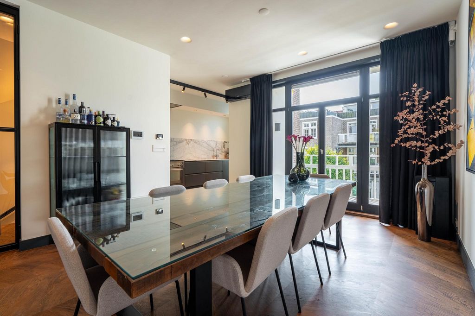
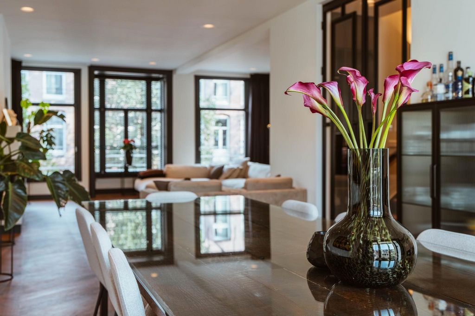





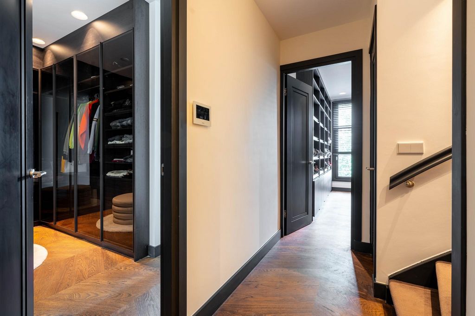
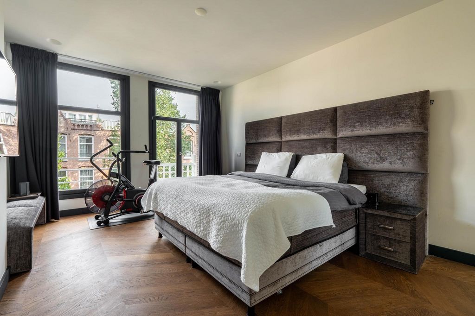
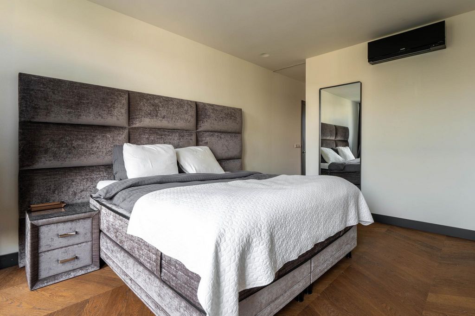


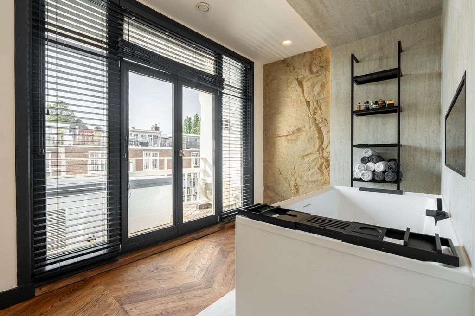
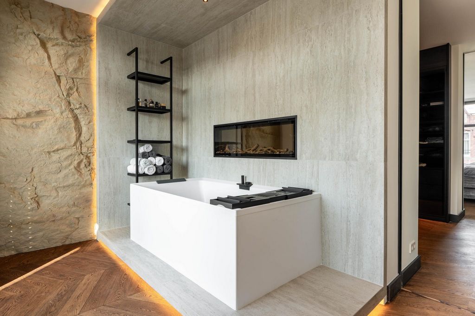
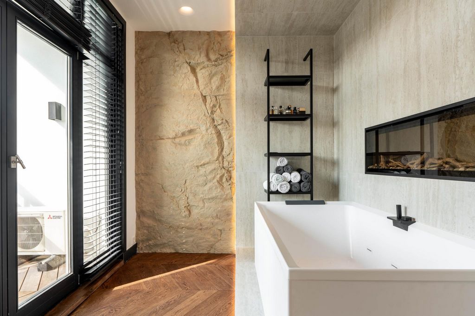



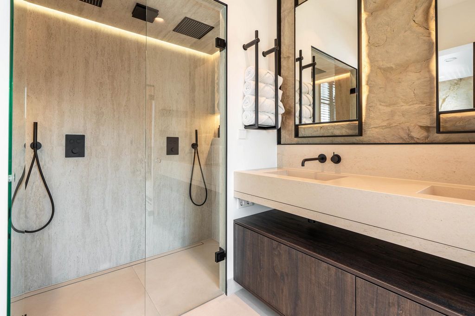



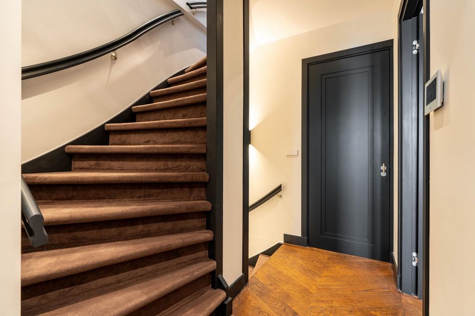

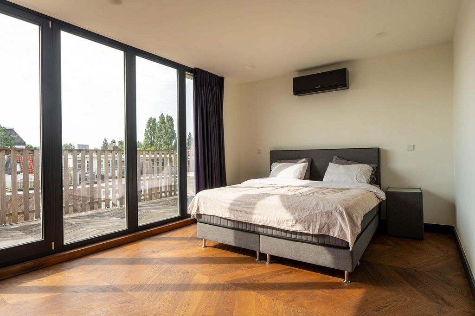


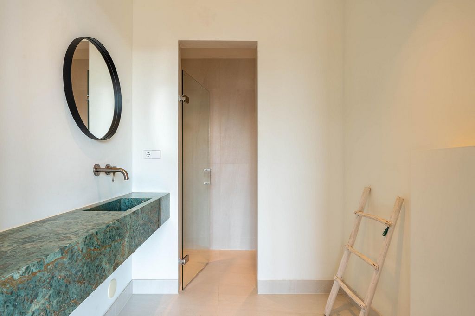
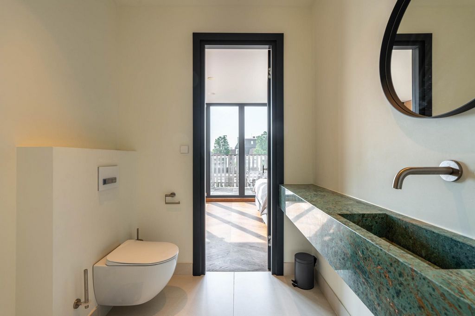

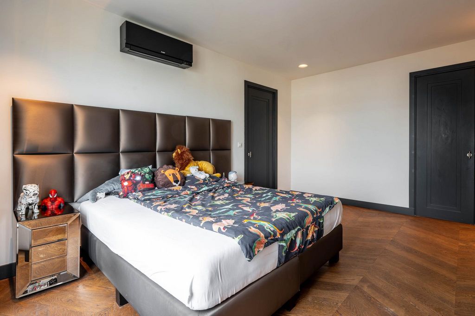








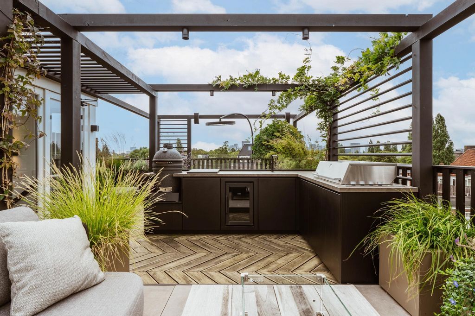
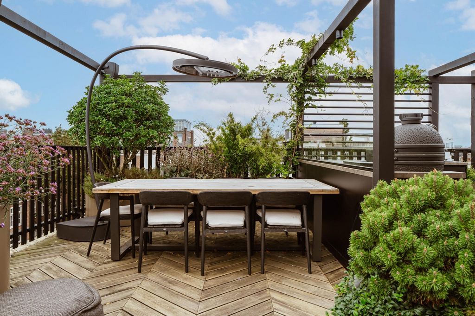



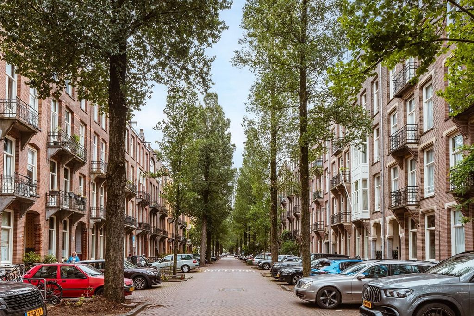
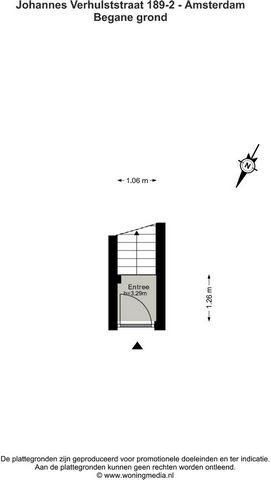



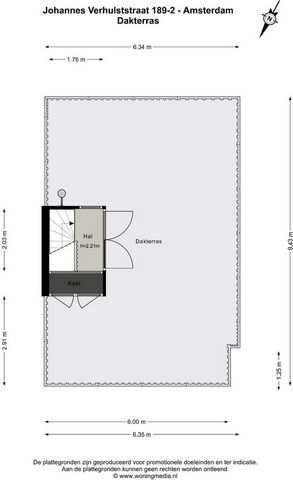
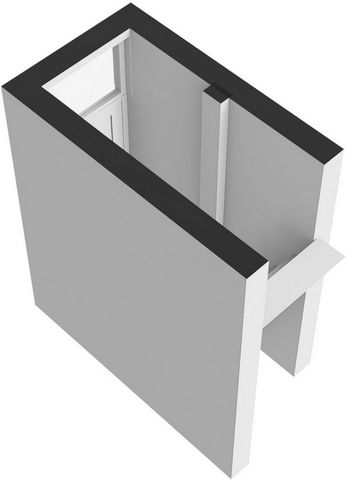




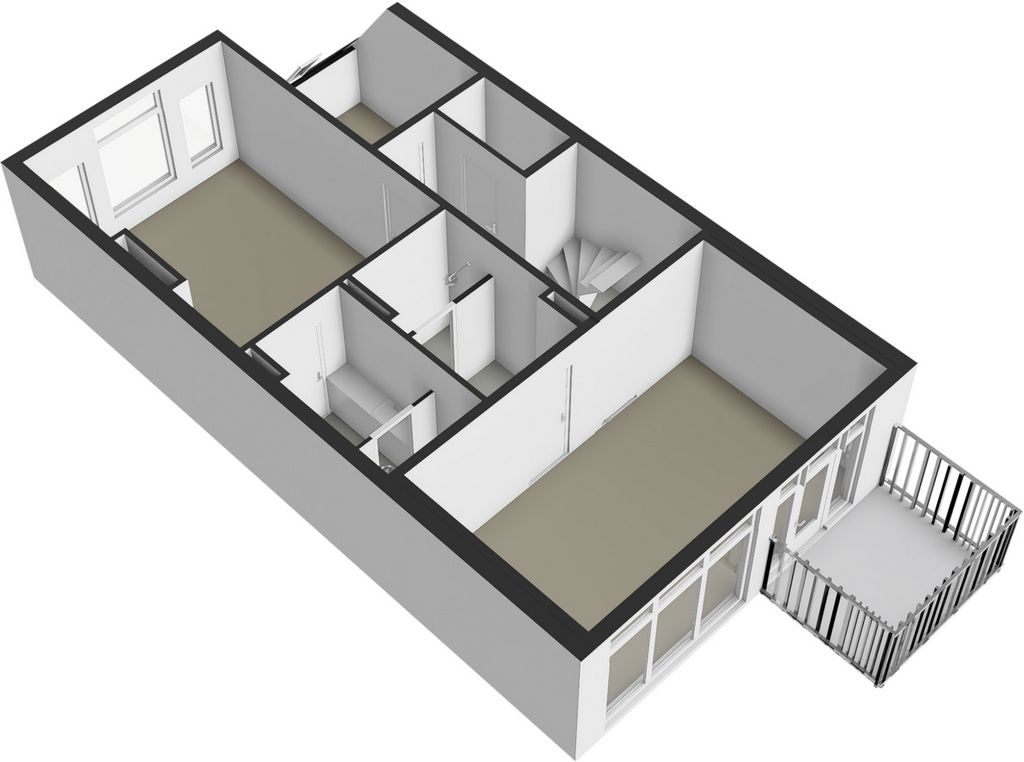

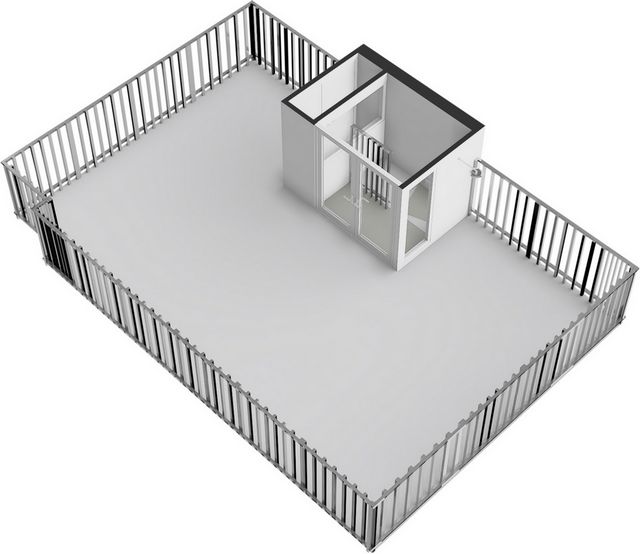


Four bedrooms
Three bathrooms
Walk-in closet
Air conditioning in every room
Underfloor heating throughout the house
Luxurious custom-made kitchen including a 2-meter high climate cabinet
Private entrance from the ground floor
Video intercom with App function
Approximately 72m² of outdoor space, including 4 balconies and a rooftop terrace (approx. 53m²)
Rooftop terrace features: dining area, lounge corner, gas fireplace, heaters, TV, outdoor shower, Green Egg, BBQ, Quooker, and cooling/climate cabinets.
Outdoor shower
Oak herringbone flooring throughout the house
Door fittings by Piet Boon
Freehold, no leasehold
VvE consisting of two members
Parking via permit system
Delivery in consultation
This information has been compiled by us with due care. However, we accept no liability for any incompleteness, inaccuracy, or otherwise, or the consequences thereof. All specified dimensions and areas are indicative. The buyer has a duty to investigate all matters that are important to him or her. The broker is the seller’s advisor regarding this property. We advise you to engage a qualified (NVM) broker to guide you through the purchase process. If you have specific wishes regarding the property, we advise you to make these known to your purchasing broker in time and to conduct (or have conducted) independent research. If you do not engage a qualified representative, you consider yourself legally knowledgeable enough to oversee all matters of importance. NVM conditions apply. Zobacz więcej Zobacz mniej Johannes Verhulststraat 189-2, 1075 GZ Amsterdam Luxuriöses, architektonisch gestaltetes dreistöckiges Oberhaus (ca. 244m²) mit beeindruckender Dachterrasse und vier Balkonen in der schicken Johannes Verhulststraat in Amsterdam Oud-Zuid! Dieses obere Haus wurde nur mit den besten Materialien renoviert, die jeweils zu einer außergewöhnlichen Atmosphäre beitragen und wunderbar mit den dunklen Fensterrahmen und raffinierten Details harmonieren, die im ganzen Haus erkennbar sind. Die Dachterrasse ist ein wahrer Hingucker, entworfen von einem Architekten mit einem atemberaubenden Beleuchtungskonzept. Es verfügt über einen geräumigen Essbereich mit einer Wärmelampe, eine Lounge-Ecke mit Heizungen und einem gemütlichen Gaskamin, eine Außendusche, einen Fernseher und eine Außenküche mit einem Green Egg, einem Außengrill, einem Herd, einer Spüle mit Quooker und mehreren Kühl-/Klimaschränken. Diese beeindruckende Wohnung verfügt über vier Schlafzimmer, von denen eines derzeit als begehbarer Schuhschrank genutzt wird. Eines der drei Badezimmer ist mit einer ebenerdigen Doppeldusche, einer Sauna mit Infrarotfunktion, einer modernen Einbaubadewanne mit Jacuzzi-Funktion und einem Eisbad ausgestattet, das sich auf dem angrenzenden Balkon befindet. Lage & Erreichbarkeit Die Johannes Verhulststraat ist eine breite, kinderfreundliche Straße in Amsterdam Oud-Zuid. Die Häuser in der Johannes Verhulststraat zeichnen sich durch ihre Stattlichkeit und ihren Stil aus. Alle Annehmlichkeiten sind leicht zu erreichen: In der Cornelis Schuytstraat finden Sie eine große Auswahl an Geschäften, Fachgeschäften und Boutiquen. Die Van Baerlestraat und die P.C. Hooftstraat mit verschiedenen Geschäften befinden sich ebenfalls in der Nähe. Auch an gastronomischen Einrichtungen mangelt es nicht: In der Umgebung des Hauses gibt es verschiedene Cafés, Terrassen, Speisesäle und Restaurants. Für Kunst und Kultur ist der Museumplein mit mehreren renommierten Museen, darunter das MOCO Museum, das Rijksmuseum und das Stedelijk, in Reichweite. Vergessen Sie nicht das nahe gelegene Concertgebouw! Interessieren Sie sich für Sport oder Freizeit? Der beliebte Vondelpark ist nur 300 Meter entfernt. Das Anwesen ist auch leicht erreichbar: Es gibt ausreichend öffentliche Verkehrsmittel (verschiedene Bus- und Straßenbahnhaltestellen) und die Station Zuid/WTC ist ebenfalls leicht zu erreichen. Vom Bahnhof Zuid fahren Busse, Straßenbahnen, Züge und U-Bahnen in alle Richtungen. Von hier aus erreichen Sie den Flughafen Schiphol auch über eine direkte Verbindung. Die Autobahnen A10 und A4 sind mit dem Auto schnell zu erreichen. Das Parken erfolgt über ein Genehmigungssystem, Sie können aber auch kostenpflichtige Parkplätze nutzen. Es stehen fast immer Parkplätze direkt vor dem Haus zur Verfügung! Aufteilung Privater Eingang und Treppe vom Erdgeschoss. Zweiter Stock Geräumiger Flur mit maßgefertigtem Kleiderschrank, separater Toilette mit Waschbecken und Zugang zum Wohnzimmer durch schöne Stahldoppeltüren (Piet Boon). Das Wohnzimmer verfügt über ein authentisches Erkerfenster an der Vorderseite, einen modernen Gaskamin, der ferngesteuert werden kann, Deckeneinbaustrahler und einen schönen Südbalkon. Im hinteren Teil dieser Etage befindet sich die halboffene Küche mit einer besonders schönen Arbeitsplatte aus italienischem Marmor, einem robusten 5-Flammen-Herd mit Backofen (Lancelotti), Dunstabzugshaube, Kühlschrank, Gefrierschrank, Klimaschrank und Quooker-Wasserhahn mit Sprudelwasserfunktion. Dritte Etage Die zentrale Halle bietet Zugang zu allen Räumen. Das Hauptschlafzimmer befindet sich an der Vorderseite des Hauses und verfügt über einen Balkon und direkten Zugang zum beeindruckenden begehbaren Kleiderschrank, der von Dis Studio Amsterdam entworfen wurde und auch vom Flur aus zugänglich ist. Ein begehbarer Schuhschrank befindet sich ebenfalls an der Vorderseite des Hauses und kann problemlos in ein zusätzliches Schlafzimmer umgewandelt werden. Ein zusätzlicher Abstellraum mit Anschlüssen für eine Waschmaschine und einen Trockner sowie eine separate Toilette mit Waschbecken befinden sich vom zentralen Flur aus. Vom begehbaren Kleiderschrank aus haben Sie Zugang zum Badezimmer, das sich auf der Rückseite des Hauses befindet. Dieses beeindruckende Badezimmer verfügt über eine Badewanne mit Whirlpool-Funktion und schöner Beleuchtung, einen elektrischen Kamin, ein Doppelwaschbecken, eine ebenerdige Doppeldusche und als Krönung eine Sauna mit Infraroteinstellungen und einen atemberaubenden Blick über den grünen Innengarten. Zusätzlich haben Sie Zugang zu einem geräumigen Balkon auf der Rückseite, der mit einem elektrischen Eisbad ausgestattet ist. Treppenabsatz im vierten Stock mit Zugang zu allen Zimmern. Sowohl auf der Vorder- als auch auf der Rückseite befinden sich geräumige Schlafzimmer. Beide Schlafzimmer haben Zugang zu einem eigenen Badezimmer, das mit einer ebenerdigen Dusche, einem luxuriösen Waschbecken und einer Toilette ausgestattet ist. Geräumiger Balkon auf der Rückseite. Eine Waschküche mit den notwendigen Anschlüssen befindet sich an der Vorderseite. Vom Flur aus ist das separate WC mit Waschbecken zugänglich. Vom Flur aus gelangt man über eine offene Treppe auf die beeindruckende Dachterrasse. Fünfte Etage Die atemberaubende, breite Dachterrasse befindet sich im fünften Stock, ist über das Dachhaus zugänglich und komplett mit einem außergewöhnlichen Hartholzboden ausgestattet, der in einem ungarischen Punktmuster verlegt ist. Die Dachterrasse verfügt über einen geräumigen Essbereich mit einer Wärmelampe, eine Lounge-Ecke mit Heizungen, einen Fernseher und einen gemütlichen Gaskamin. Eine Außendusche befindet sich um die Ecke auf der linken Seite, und zentral auf der Terrasse befindet sich die moderne Außenküche, die mit einem Green Egg, eingebautem Grill, Herd, Spüle mit Quooker und mehreren Kühl-/Klimaschränken ausgestattet ist. Die gesamte Dachterrasse ist mit einem schönen Beleuchtungsplan und Bewässerungssystem ausgestattet. Details: Wohnungsrecht von ca. 244m² (NEN2580 Bericht vorhanden)
Vier Schlafzimmer
Drei Badezimmer
Begehbarer Kleiderschrank
Klimaanlage in jedem Zimmer
Fußbodenheizung im ganzen Haus
Luxuriöse, maßgefertigte Küche mit einem 2 Meter hohen Klimaschrank
Privater Eingang vom Erdgeschoss
Video-Gegensprechanlage mit App-Funktion
Ca. 72 m² Außenfläche, davon 4 Balkone und eine Dachterrasse (ca. 53 m²)
Die Dachterrasse verfügt über: Essbereich, Lounge-Ecke, Gaskamin, Heizungen, TV, Außendusche, Green Egg, Grill, Quooker und Kühl-/Klimaschränke.
Außendusche
Eichen-Fischgrätböden im ganzen Haus
Türbeschläge von Piet Boon
Grundbesitz, kein Erbbaurecht
VvE bestehend aus zwei Stäben
Parken über das Genehmigungssystem
Lieferung in Absprache
Diese Informationen wurden von uns mit der gebotenen Sorgfalt zusammengestellt. Wir übernehmen jedoch keine Haftung für Unvollständigkeiten, Ungenauigkeiten oder sonstiges oder die daraus resultierenden Folgen. Alle angegebenen Abmessungen und Flächen sind Richtwerte. Der Käufer ist verpflichtet, alle Angelegenheiten zu untersuchen, die für ihn wichtig sind. Der Makler ist der Berater des Verkäufers in Bezug auf diese Immobilie. Wir empfehlen Ihnen, einen qualifizierten (NVM) Makler zu beauftragen, der Sie durch den Kaufprozess führt. Wenn Sie konkrete Wünsche bezüglich der Immobilie haben, raten wir Ihnen, diese Ihrem Kaufmakler rechtzeitig mitzuteilen und unabhängige Recherchen durchzuführen (oder durchführen zu lassen). Wenn Sie keinen qualifizierten Vertreter beauftragen, halten Sie sich für rechtlich versiert genug, um alle wichtigen Angelegenheiten zu überwachen. Es gelten die NVM-Bedingungen. Johannes Verhulststraat 189-2, 1075 GZ Amsterdam Luxueuse maison supérieure à trois niveaux (environ 244m²) à l’architecture architecturale avec une impressionnante terrasse sur le toit et quatre balcons, située dans la chic Johannes Verhulststraat à Amsterdam Oud-Zuid ! Cette maison supérieure a été rénovée en utilisant uniquement les meilleurs matériaux, chacun contribuant à une atmosphère exceptionnelle et s’harmonisant magnifiquement avec les cadres de fenêtres sombres et les détails raffinés qui sont perceptibles dans toute la maison. La terrasse sur le toit est un véritable accroche-regard, conçue par un architecte avec un plan d’éclairage époustouflant. Il comprend une salle à manger spacieuse avec une lampe chauffante, un coin salon avec des radiateurs et une cheminée à gaz confortable, une douche extérieure, une télévision et une cuisine extérieure équipée d’un Green Egg, d’un barbecue extérieur, d’une cuisinière, d’un évier avec Quooker et de plusieurs armoires de refroidissement/climatisation. Cet appartement impressionnant comprend quatre chambres, dont l’une est actuellement utilisée comme dressing pour les chaussures. L’une des trois salles de bains est équipée d’une double douche à l’italienne, d’un sauna avec fonction infrarouge, d’une baignoire encastrée moderne avec fonction jacuzzi et d’un bain de glace situé sur le balcon adjacent. Emplacement et accessibilité La Johannes Verhulststraat est une rue large et adaptée aux enfants à Amsterdam Oud-Zuid. Les maisons de la Johannes Verhulststraat se caractérisent par leur majesté et leur style. Toutes les commodités sont à portée de main : dans la Cornelis Schuytstraat, vous trouverez un large éventail de magasins, de magasins spécialisés et de boutiques. La Van Baerlestraat et la P.C. Hooftstraat, avec divers magasins, sont également à proximité. Les options de restauration ne manquent pas non plus : les environs de la maison disposent de plusieurs cafés, terrasses, cantines et restaurants. Pour l’art et la culture, la Museumplein, avec plusieurs musées renommés, dont le musée MOCO, le Rijksmuseum et le Stedelijk, est à portée de main. N’oubliez pas le Concertgebouw à proximité ! Les sports ou les loisirs vous intéressent ? Le bien-aimé Vondelpark est à seulement 300 mètres. La propriété est également facilement accessible : il y a de nombreux transports en commun (plusieurs arrêts de bus et de tram), et la station Zuid / WTC est également facile d’accès. De la gare de Zuid, les bus, les tramways, les trains et les métros partent dans toutes les directions. Vous pouvez également rejoindre l’aéroport de Schiphol via une connexion directe à partir d’ici. Les autoroutes A10 et A4 sont rapidement accessibles en voiture. Le stationnement se fait via un système de permis, mais vous pouvez également utiliser le stationnement payant. Il y a presque toujours un parking disponible juste en face de la maison ! Entrée privée et escalier depuis le rez-de-chaussée. Deuxième étage Couloir spacieux avec armoire sur mesure, toilettes séparées avec lavabo et accès au salon par de belles doubles portes en acier (Piet Boon). Le salon dispose d’une authentique baie vitrée à l’avant, d’une cheminée à gaz moderne qui peut être commandée à distance, de spots encastrés au plafond et d’un joli balcon orienté au sud. À l’arrière de cet étage, vous trouverez la cuisine semi-ouverte avec un plan de travail en marbre italien particulièrement beau, une cuisinière robuste à 5 brûleurs avec four (Lancelotti), une hotte aspirante, un réfrigérateur, un congélateur, une armoire climatisée et un robinet Quooker avec fonction d’eau gazeuse. Troisième étage Le hall central permet d’accéder à toutes les pièces. La chambre principale se trouve à l’avant de la maison, avec un balcon et une entrée directe à l’impressionnant dressing, conçu par Dis Studio Amsterdam, qui est également accessible depuis le hall. Un dressing à chaussures se trouve également à l’avant de la maison et peut facilement être converti en une chambre supplémentaire. Un débarras supplémentaire avec des raccordements pour un lave-linge et un sèche-linge et des toilettes séparées avec lavabo se trouvent dans le hall central. À partir du walk-in, vous pouvez accéder à la salle de bain située à l’arrière de la maison. Cette salle de bain impressionnante comprend une baignoire avec fonction jacuzzi et un bel éclairage, une cheminée électrique, un double lavabo, une double douche à l’italienne, et pour couronner le tout, un sauna avec des réglages infrarouges et une vue imprenable sur le jardin intérieur verdoyant. De plus, vous avez accès à un balcon spacieux à l’arrière, équipé d’un bain de glace électrique. Palier du quatrième étage avec accès à toutes les pièces. L’avant et l’arrière disposent de chambres spacieuses. Les deux chambres ont accès à leur propre salle de bain, équipée d’une douche à l’italienne, d’un lavabo luxueux et de toilettes. Balcon spacieux à l’arrière. Une buanderie avec les connexions nécessaires est située à l’avant. Depuis le hall, les toilettes séparées avec lavabo sont accessibles. Depuis le hall, un escalier ouvert permet d’accéder à l’impressionnante terrasse sur le toit. Cinquième étage La superbe et large terrasse sur le toit est située au cinquième étage, accessible par la maison sur le toit et entièrement équipée d’un parquet exceptionnel posé dans un motif de points hongrois. La terrasse sur le toit comprend une salle à manger spacieuse avec une lampe chauffante, un coin salon avec des radiateurs, une télévision et une cheminée à gaz confortable. Une douche extérieure est située dans le coin sur le côté gauche, et au centre de la terrasse se trouve la cuisine extérieure moderne équipée d’un Green Egg, d’un barbecue intégré, d’une cuisinière, d’un évier avec Quooker et de plusieurs armoires de refroidissement/climatisation. L’ensemble du toit-terrasse est équipé d’un beau plan d’éclairage et d’un système d’irrigation. Détails : Appartement d’environ 244m² (NEN2580 rapport disponible)
Quatre chambres
Trois salles de bains
Dressing
Climatisation dans chaque chambre
Chauffage par le sol dans toute la maison
Luxueuse cuisine sur mesure comprenant une armoire climatique de 2 mètres de haut
Entrée privée depuis le rez-de-chaussée
Interphone vidéo avec fonction App
Environ 72m² d’espace extérieur, dont 4 balcons et une terrasse sur le toit (env. 53m²)
La terrasse sur le toit comprend : salle à manger, coin salon, cheminée à gaz, radiateurs, TV, douche extérieure, Green Egg, barbecue, Quooker et armoires de refroidissement/climatisation.
Douche extérieure
Plancher en chêne à chevrons dans toute la maison
Ferrures de porte de Piet Boon
Pleine propriété, pas de bail
VvE composée de deux membres
Stationnement via le système de permis
Livraison en consultation
Ces informations ont été compilées par nos soins avec le plus grand soin. Cependant, nous n’acceptons aucune responsabilité en cas d’incomplétude, d’inexactitude ou autre, ou des conséquences qui en découlent. Toutes les dimensions et surfaces spécifiées sont indicatives. L’acheteur a le devoir d’enquêter sur toutes les questions qui sont importantes pour lui. Le courtier est le conseiller du vendeur concernant cette propriété. Nous vous conseillons de faire appel à un courtier qualifié (NVM) pour vous guider tout au long du processus d’achat. Si vous avez des souhaits spécifiques concernant le bien immobilier, nous vous conseillons de les faire connaître à temps à votre courtier acheteur et de mener (ou de faire mener) des recherches indépendantes. Si vous ne retenez pas les services d’un représentant qualifié, vous vous considérez comme suffisamment compétent sur le plan juridique pour superviser toutes les questions importantes. Des conditions NVM s’appliquent. Johannes Verhulststraat 189-2, 1075 GZ Amsterdam
Zeer luxueus, volledig onder architectuur gerenoveerd drie-laags bovenhuis (ca. 244m2) met imposant dakterras en vier balkons aan de chique Johannes Verhulststraat in Amsterdam Oud-Zuid! Dit bovenhuis is verbouwd met louter de beste materialen die stuk voor stuk voor zorgen voor bijzonder veel sfeer en mooi in lijn vallen met de donkere kozijnen en geraffineerde details die door het hele huis opvallen. Het dakterras is een ware eye-catcher, is aangelegd onder architectuur met fraai verlichtingsplan en betreft een royaal eetgedeelte met (warmte)lamp, lounge hoek met heaters en gezellige gashaard, buitendouche, TV en outdoor keuken met Green Egg, buiten BBQ, fornuis, gootsteen met Quooker en meerdere koel-/ klimaatkasten. Dit indrukwekkende appartement bestaat uit vier slaapkamers, waarvan één momenteel wordt gebruikt als walk-in schoenenkast. Één van de drie badkamers is uitgerust met een dubbele inloopdouche, sauna met infrarood functie, modern ingebouwd ligbad met jacuzzi functie én ijsbad gelegen op het aangrenzende balkon.Locatie & BereikbaarheidDe Johannes Verhulststraat is een brede, kindvriendelijke straat in Amsterdam Oud-Zuid. De woningen in de Johannes Verhulststraat kenmerken zich als statig en stijlvol. Alle voorzieningen zijn binnen handbereik gelegen: in de Cornelis Schuytstraat treft u een breed aanbod winkels, speciaalzaken en boetieks. Ook de van Baerlestraat en de P.C. Hooftstraat met diverse winkels zijn nabij de woning gelegen. Aan horeca ook geen gebrek: in de directe omgeving van de woning bevinden zich diverse cafés, terrassen, lunchrooms en restaurants. Voor kunst en cultuur kunt u terecht op het Museumplein met diverse toonaangevende musea waaronder het MOCO museum, Rijksmuseum en het Stedelijk. Vergeet ook het nabij gelegen Concertgebouw niet! Meer zin in sport of recreatie? Het geliefde Vondelpark bevindt zich op nog geen 300 meter loopafstand. Ook is de woning uitstekend te bereiken: er is ruimschoots openbaar vervoer (diverse bus- en tramhaltes) en ook station Zuid/WTC is gemakkelijk te bereiken. Vanaf station Zuid vertrekken bussen, trams, treinen en metro’s in alle richtingen. Vanaf hier bereikt u ook de luchthaven Schiphol via een directe verbinding. Met de auto zijn de A10 en de A4 snel bereikbaar. Parkeren geschiedt middels vergunningstelsel maar u kunt uiteraard gebruik maken van betaald parkeren. Er is nagenoeg altijd parkeerplek voor de deur! IndelingEigen entree en opgang vanaf de begane grond.Tweede verdiepingRiante hal met op maat gemaakte garderobe kast, separaat toilet met fontein en toegang tot de woonkamer middels prachtige stalen dubbele deuren(Piet Boon).
De woonkamer omvat een authentieke erker aan de voorzijde, moderne gashaard die op afstand te bedienen valt, verzonken plafondspots en een heerlijk balkon gelegen op het zuiden. Aan de achterzijde van deze verdieping treft u de half open keuken voorzien van een bijzonder fraai keukenblad van Italiaans marmer, een 5-pits robuust fornuis met oven (Lancelotti), afzuiger, koelkast, vrieskast, klimaatkast en Quooker kraan inclusief bruiswater functie.Derde verdiepingVia de centrale hal heeft u toegang tot alle vertrekken. De master bedroom bevindt zich aan de voorzijde van de woning en betreft een balkon en directe entree naar de imposante walk-in closet, ontworpen door Dis Studio Amsterdam en tevens te bereiken vanaf de hal. Een walk-in schoenenkast bevindt zich eveneens aan de voorzijde van de woning en kan gemakkelijk omgebouwd worden tot extra slaapkamer. Een extra berging met aansluiting voor wasmachine en droger en separaat toilet met fontein vindt u vanaf de centrale hal en vanuit de walk-in closet bereikt u de badkamer gelegen aan de achterzijde van de woning. Deze indrukwekkende badkamer bestaat uit een ligbad met jacuzzi functie en fraaie verlichting, elektrische haard, dubbele wastafel, dubbele inloopdouche en om het af te toppen een sauna inclusief infrarood instellingen en prachtig uitzicht over de groene binnentuin. Bovendien beschikt u ook aan deze achterzijde over een ruim balkon dat is voorzien van elektrisch ijsbad. Vierde verdiepingOverloop met toegang tot alle vertrekken. Zowel de voor- als achterzijde is voorzien van een riante slaapkamer. Beide slaapkamers hebben toegang tot hun eigen badkamer voorzien van inloopdouche, luxe wastafelmeubel en toilet. Ruim balkon aan de achterzijde. Aan de voorzijde gelegen wasruimte met de hiervoor benodigde aansluitingen. Vanaf de hal is het separate toilet met fonteintje te bereiken. Vanaf de hal is er middels een open trap toegang tot het imposante dakterras. Vijfde verdieping: Op de vijfde verdieping ligt het schitterende, brede dakterras welke te betreden is via het dakhuis en volledig voorzien van een exceptionele hardhouten vloer met gelegd in Hongaarse punt motief.
Het dakterras is voorzien van een royaal eetgedeelte met (warmte)lamp, lounge hoek met heaters, TV en een gezellige gashaard. Een buitendouche bevindt zich om de hoek aan de linker zijde en centraal gelegen op het dakterras vindt u de moderne outdoor keuken voorzien van Green Egg, ingebouwde BBQ, fornuis, gootsteen met Quooker en meerdere koel-/ klimaatkasten. Het gehele daktterras is voorzien van een prachtig lichtplan en bewateringssysteem. Bijzonderheden:- Appartementsrecht van circa 244m2 (NEN2580 rapport aanwezig)
- Vier slaapkamers
- Drie badkamers
- Walk-in closet
- Airconditioning in ieder vertrek
- Vloerverwarming door de gehele woning
- Luxueuze op maat gemaakte keuken inclusief 2 meter hoge klimaatkast
- Eigen entree vanaf de begane grond
- Video intercom met App functie
- Ca. 72m² aan buitenruimte waaronder 4 balkons én dakterras (ca. 53m2)
- Features dakterras: eetruimte, loungehoek, gashaard, heaters, TV, buitendouche,
Green Egg, BBQ, Quooker en koel-/ klimaatkasten.
- Buiten douche
- Eikenhouten vloer met Hongaarse punt door het gehele huis
- Deurbeslag van Piet Boon
- Eigen grond, dus géén erfpacht
- VvE bestaande uit twee leden
- Parkeren via vergunningstelsel
- Oplevering in overlegDeze informatie is door ons met de nodige zorgvuldigheid samengesteld. Onzerzijds wordt echter geen enkele aansprakelijkheid aanvaard voor enige onvolledigheid, onjuistheid of anderszins, dan wel de gevolgen daarvan. Alle opgegeven maten en oppervlakten zijn indicatief. Koper heeft zijn eigen onderzoeksplicht naar alle zaken die voor hem of haar van belang zijn. Met betrekking tot deze woning is de makelaar adviseur van verkoper. Wij adviseren u een deskundige (NVM-)makelaar in te schakelen die u begeleidt bij het aankoopproces. Indien u specifieke wensen heeft omtrent de woning, adviseren wij u deze tijdig kenbaar te maken aan uw aankopend makelaar en hiernaar zelfstandig onderzoek te (laten) doen. Indien u geen deskundige vertegenwoordiger in-schakelt, acht u zich volgens de wet deskundige genoeg om alle zaken die van belang zijn te kun-nen overzien. Van toepassing zijn de NVM voorwaarden. Johannes Verhulststraat 189-2, 1075 GZ Amsterdam Luxurious, architecturally designed three-level upper house (approx. 244m²) with an impressive rooftop terrace and four balconies located on the chic Johannes Verhulststraat in Amsterdam Oud-Zuid! This upper house has been renovated using only the finest materials, each contributing to an exceptional atmosphere and harmonizing beautifully with the dark window frames and refined details that are noticeable throughout the house. The rooftop terrace is a true eye-catcher, designed by an architect with a stunning lighting plan. It includes a spacious dining area with a heat lamp, a lounge corner with heaters and a cozy gas fireplace, an outdoor shower, a TV, and an outdoor kitchen equipped with a Green Egg, outdoor BBQ, stove, sink with Quooker, and several cooling/climate cabinets. This impressive apartment comprises four bedrooms, one of which is currently used as a walk-in shoe closet. One of the three bathrooms is equipped with a double walk-in shower, a sauna with infrared function, a modern built-in bathtub with jacuzzi function, and an ice bath located on the adjacent balcony.Location & AccessibilityThe Johannes Verhulststraat is a wide, child-friendly street in Amsterdam Oud-Zuid. The homes on Johannes Verhulststraat are characterized by their stateliness and style. All amenities are within easy reach: on Cornelis Schuytstraat, you will find a wide range of shops, specialty stores, and boutiques. The Van Baerlestraat and P.C. Hooftstraat, with various shops, are also nearby. There is no shortage of dining options either: the area around the home features various cafes, terraces, lunchrooms, and restaurants. For art and culture, the Museumplein, with several renowned museums including the MOCO Museum, Rijksmuseum, and the Stedelijk, is within reach. Don’t forget the nearby Concertgebouw!Interested in sports or recreation? The beloved Vondelpark is just 300 meters away. The property is also easily accessible: there is ample public transport (various bus and tram stops), and Zuid/WTC station is also easy to reach. From Zuid station, buses, trams, trains, and metros depart in all directions. You can also reach Schiphol Airport via a direct connection from here. The A10 and A4 highways are quickly accessible by car. Parking is done via a permit system, but you can also use paid parking. There is almost always parking available right in front of the house!LayoutPrivate entrance and staircase from the ground floor.Second FloorSpacious hallway with custom-made wardrobe, separate toilet with sink, and access to the living room through beautiful steel double doors (Piet Boon). The living room features an authentic bay window at the front, a modern gas fireplace that can be operated remotely, recessed ceiling spotlights, and a lovely south-facing balcony. At the rear of this floor, you will find the semi-open kitchen with a particularly beautiful Italian marble countertop, a robust 5-burner stove with oven (Lancelotti), extractor hood, refrigerator, freezer, climate cabinet, and Quooker tap with sparkling water function.Third FloorThe central hall provides access to all rooms. The master bedroom is at the front of the house, featuring a balcony and direct entry to the impressive walk-in closet, designed by Dis Studio Amsterdam, which is also accessible from the hall. A walk-in shoe closet is also at the front of the house and can easily be converted into an additional bedroom. An extra storage room with connections for a washer and dryer and a separate toilet with sink can be found from the central hall. From the walk-in closet, you can access the bathroom located at the rear of the house. This impressive bathroom includes a bathtub with jacuzzi function and beautiful lighting, a electric fireplace, double sink, double walk-in shower, and to top it all off, a sauna with infrared settings and a stunning view over the green inner garden. Additionally, you have access to a spacious balcony at the rear, equipped with an electric ice bath.Fourth FloorLanding with access to all rooms. Both the front and rear feature spacious bedrooms. Both bedrooms have access to their own bathroom, equipped with a walk-in shower, luxurious washbasin, and toilet. Spacious balcony at the rear. A laundry room with the necessary connections is located at the front. From the hall, the separate toilet with sink is accessible. From the hall, an open staircase provides access to the impressive rooftop terrace.Fifth FloorThe stunning, wide rooftop terrace is located on the fifth floor, accessible via the rooftop house and fully equipped with an exceptional hardwood floor laid in a Hungarian point pattern. The rooftop terrace includes a spacious dining area with a heat lamp, a lounge corner with heaters, a TV, and a cozy gas fireplace. An outdoor shower is located around the corner on the left side, and centrally located on the terrace is the modern outdoor kitchen equipped with a Green Egg, built-in BBQ, stove, sink with Quooker, and several cooling/climate cabinets. The entire rooftop terrace is equipped with a beautiful lighting plan and irrigation system.Details:Apartment right of approximately 244m² (NEN2580 report available)
Four bedrooms
Three bathrooms
Walk-in closet
Air conditioning in every room
Underfloor heating throughout the house
Luxurious custom-made kitchen including a 2-meter high climate cabinet
Private entrance from the ground floor
Video intercom with App function
Approximately 72m² of outdoor space, including 4 balconies and a rooftop terrace (approx. 53m²)
Rooftop terrace features: dining area, lounge corner, gas fireplace, heaters, TV, outdoor shower, Green Egg, BBQ, Quooker, and cooling/climate cabinets.
Outdoor shower
Oak herringbone flooring throughout the house
Door fittings by Piet Boon
Freehold, no leasehold
VvE consisting of two members
Parking via permit system
Delivery in consultation
This information has been compiled by us with due care. However, we accept no liability for any incompleteness, inaccuracy, or otherwise, or the consequences thereof. All specified dimensions and areas are indicative. The buyer has a duty to investigate all matters that are important to him or her. The broker is the seller’s advisor regarding this property. We advise you to engage a qualified (NVM) broker to guide you through the purchase process. If you have specific wishes regarding the property, we advise you to make these known to your purchasing broker in time and to conduct (or have conducted) independent research. If you do not engage a qualified representative, you consider yourself legally knowledgeable enough to oversee all matters of importance. NVM conditions apply.