3 bd
3 bd
2 bd
3 bd
3 bd
3 bd
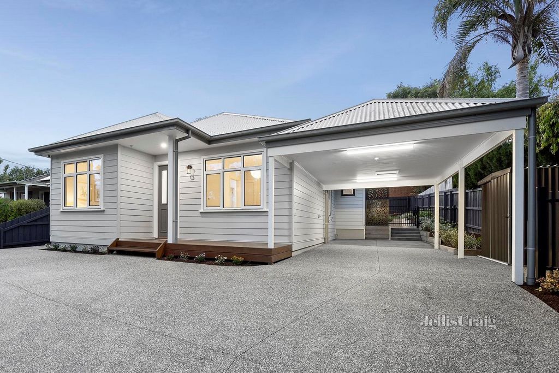
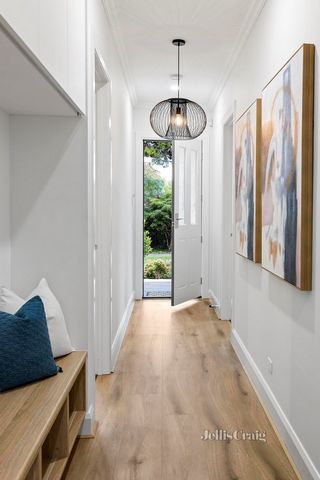
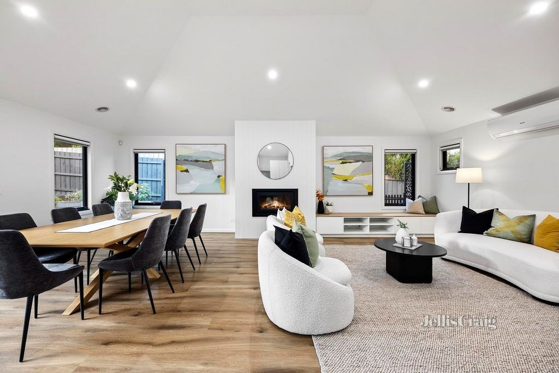
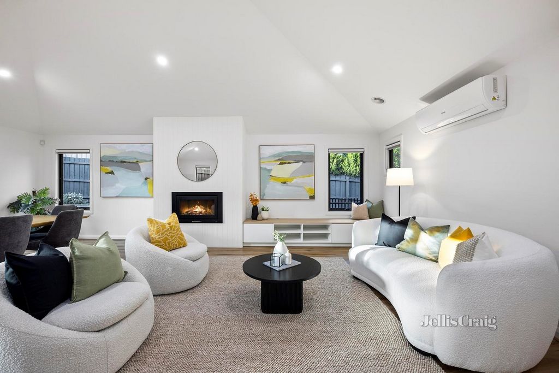
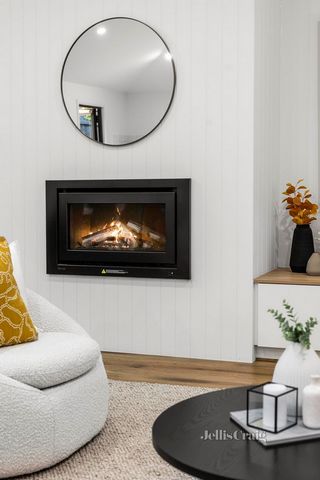
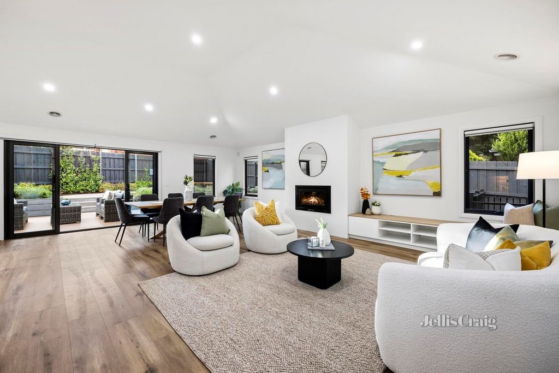
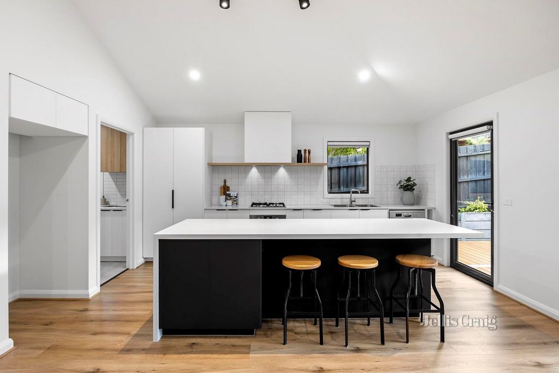
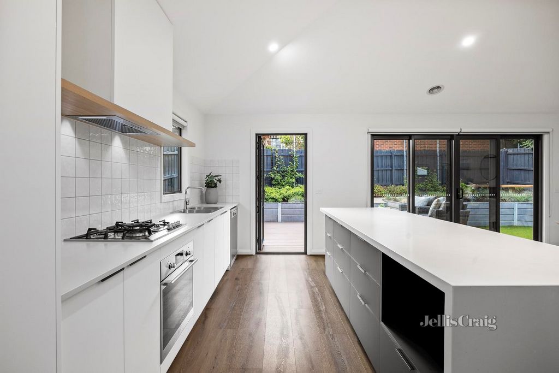
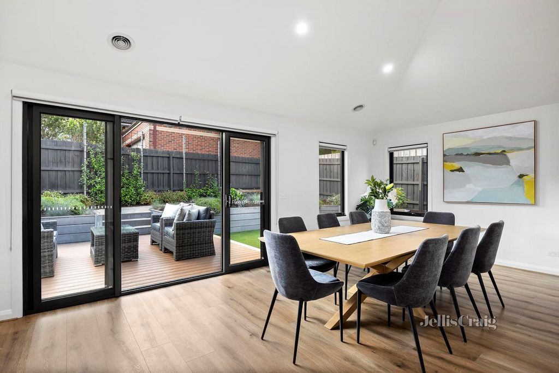
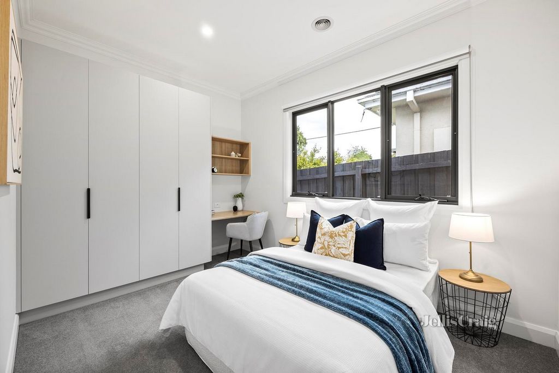
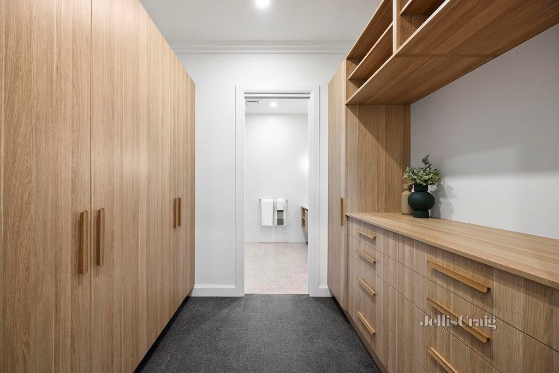

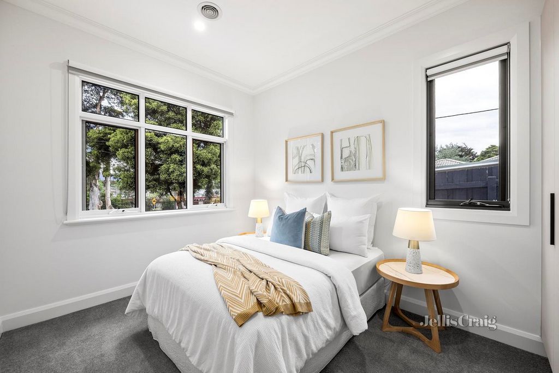
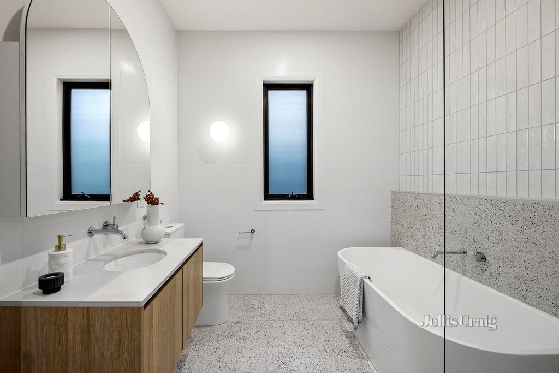
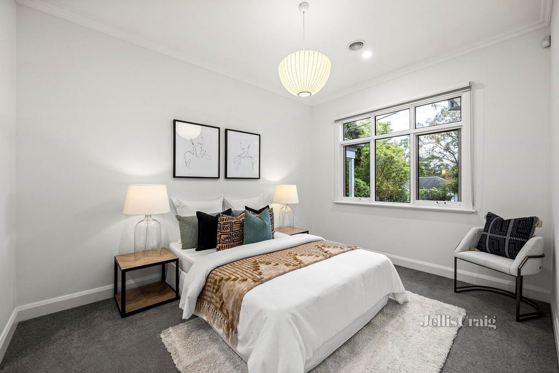
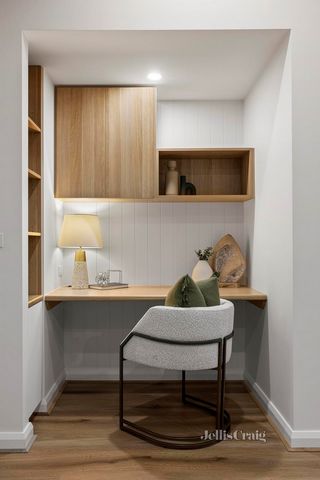
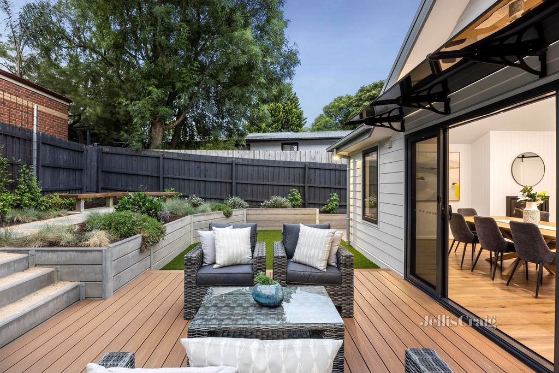
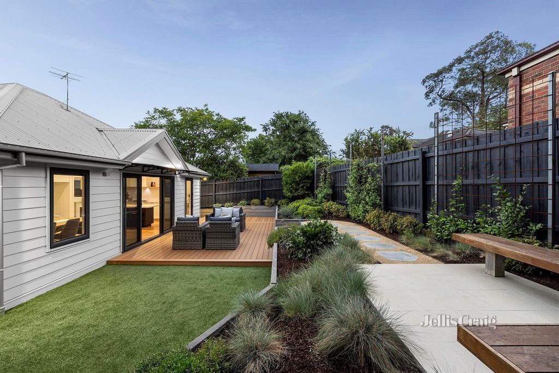
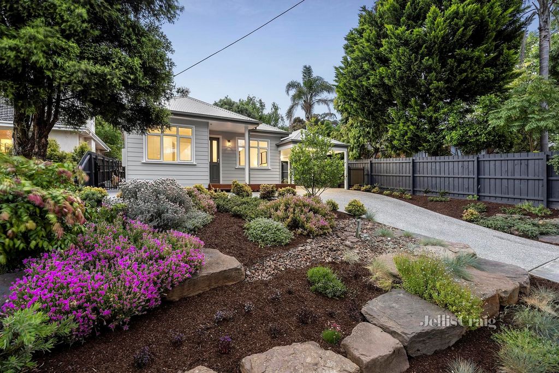
Poised within easy walking distance of buses, Wyreena Community Arts Centre and leafy Carrum-Warburton Trail, and less than 1.5km from Croydon Station, Croydon Park, Civic Square shops, Aquahub and Croydon Central, the home is also just moments from Dorset Recreation Reserve and Eastfield Park. Both Eastland Shopping Centre and Chirnside Park Shopping Centre are within a ten-minute drive, while Yarra Valley Grammar, Luther College and Good Shepherd Primary School are also close by.
Showcasing graceful wide engineered oak flooring and lofty high ceilings, the home greets guests into an inviting entry hallways with an inbuilt bench seat and storage area – superbly conceived for busy families.
Separately zoned with a striking barn door, the expansive open plan living and dining area features a soaring pitched ceiling, a wall mounted gas log fireplace, and a stylish inbuilt study area with a desk and custom cabinetry. The living area flows seamlessly through double glazed doors to a sundrenched hybrid timber deck, with ample space for alfresco entertaining. The deck is framed by tranquil private gardens with quality artificial turf, fragrant star jasmine, low maintenance landscaped borders, and timber bench seating, creating a private and secure haven for outdoor family living.
A showpiece contemporary kitchen comprises stone benchtops, an immense island breakfast bar, extensive soft-close cabinetry with plenty of deep drawers and a full pantry, and a full suite of quality stainless steel appliances including an Ilve dishwasher, an electric oven, and a gas cooktop.
The substantial master bedroom features an enviable fully-fitted walk-in wardrobe, plus a luxurious ensuite with floor-to-ceiling tiling, a large stone vanity, and a semi-frameless glass waterfall shower. Two additional bedrooms are each equipped with double built-in wardrobes and a desk with bookshelves, and are complemented by an indulgent fully-tiled central bathroom with a semi-frameless glass shower, a hung stone vanity, and a deep semi-freestanding soaker bathtub.
Freshly painted and double glazed throughout, the home features gas ducted heating, split system air conditioning, roller blinds, stylish contemporary light fixtures, LED downlights, an alarm system, NBN connection, a large laundry with excellent storage, a lock-up shed, and an exposed aggregate driveway, and also includes a single carport plus ample additional off-street parking, with plenty of space for a trailer.
Disclaimer: The information contained herein has been supplied to us and is to be used as a guide only. No information in this report is to be relied on for financial or legal purposes. Although every care has been taken in the preparation of the above information, we stress that particulars herein are for information only and do not constitute representation by the Owners or Agent. Zobacz więcej Zobacz mniej Recently constructed to exceptionally high standards, and offering elegant period-style elements throughout, this charismatic weatherboard home promises an idyllic lifestyle for growing families. Enviably situated directly opposite Ruskin Park Primary School, elevated on the high side of the street amidst beautifully landscaped colourful gardens, this exquisite three year old home boasts meticulous attention to detail with an array of custom designer finishes.
Poised within easy walking distance of buses, Wyreena Community Arts Centre and leafy Carrum-Warburton Trail, and less than 1.5km from Croydon Station, Croydon Park, Civic Square shops, Aquahub and Croydon Central, the home is also just moments from Dorset Recreation Reserve and Eastfield Park. Both Eastland Shopping Centre and Chirnside Park Shopping Centre are within a ten-minute drive, while Yarra Valley Grammar, Luther College and Good Shepherd Primary School are also close by.
Showcasing graceful wide engineered oak flooring and lofty high ceilings, the home greets guests into an inviting entry hallways with an inbuilt bench seat and storage area – superbly conceived for busy families.
Separately zoned with a striking barn door, the expansive open plan living and dining area features a soaring pitched ceiling, a wall mounted gas log fireplace, and a stylish inbuilt study area with a desk and custom cabinetry. The living area flows seamlessly through double glazed doors to a sundrenched hybrid timber deck, with ample space for alfresco entertaining. The deck is framed by tranquil private gardens with quality artificial turf, fragrant star jasmine, low maintenance landscaped borders, and timber bench seating, creating a private and secure haven for outdoor family living.
A showpiece contemporary kitchen comprises stone benchtops, an immense island breakfast bar, extensive soft-close cabinetry with plenty of deep drawers and a full pantry, and a full suite of quality stainless steel appliances including an Ilve dishwasher, an electric oven, and a gas cooktop.
The substantial master bedroom features an enviable fully-fitted walk-in wardrobe, plus a luxurious ensuite with floor-to-ceiling tiling, a large stone vanity, and a semi-frameless glass waterfall shower. Two additional bedrooms are each equipped with double built-in wardrobes and a desk with bookshelves, and are complemented by an indulgent fully-tiled central bathroom with a semi-frameless glass shower, a hung stone vanity, and a deep semi-freestanding soaker bathtub.
Freshly painted and double glazed throughout, the home features gas ducted heating, split system air conditioning, roller blinds, stylish contemporary light fixtures, LED downlights, an alarm system, NBN connection, a large laundry with excellent storage, a lock-up shed, and an exposed aggregate driveway, and also includes a single carport plus ample additional off-street parking, with plenty of space for a trailer.
Disclaimer: The information contained herein has been supplied to us and is to be used as a guide only. No information in this report is to be relied on for financial or legal purposes. Although every care has been taken in the preparation of the above information, we stress that particulars herein are for information only and do not constitute representation by the Owners or Agent. Récemment construite selon des normes exceptionnellement élevées et offrant d’élégants éléments de style d’époque, cette maison charismatique en planches promet un style de vie idyllique pour les familles qui s’agrandissent. Idéalement située juste en face de l’école primaire Ruskin Park, surélevée sur le côté supérieur de la rue au milieu de jardins colorés magnifiquement aménagés, cette exquise maison de trois ans bénéficie d’une attention méticuleuse aux détails avec une gamme de finitions de conception personnalisées.
Située à quelques pas des bus, du centre d’arts communautaires de Wyreena et du sentier verdoyant Carrum-Warburton, et à moins de 1,5 km de la gare de Croydon, de Croydon Park, des boutiques Civic Square, d’Aquahub et de Croydon Central, la maison est également à quelques minutes de la réserve de loisirs de Dorset et d’Eastfield Park. Les centres commerciaux Eastland et Chirnside Park sont à dix minutes en voiture, tandis que Yarra Valley Grammar, Luther College et Good Shepherd Primary School sont également à proximité.
Dotée d’un large parquet en chêne d’ingénierie et de hauts plafonds, la maison accueille les invités dans un couloir d’entrée accueillant avec une banquette intégrée et un espace de rangement - superbement conçu pour les familles occupées.
Séparé avec une porte de grange saisissante, le vaste salon et salle à manger ouvert dispose d’un plafond en pente vertigineux, d’une cheminée à gaz murale et d’un élégant espace d’étude intégré avec un bureau et des armoires personnalisées. L’espace de vie s’écoule sans heurts à travers des portes à double vitrage jusqu’à une terrasse en bois hybride ensoleillée, avec suffisamment d’espace pour se divertir en plein air. La terrasse est encadrée par des jardins privés tranquilles avec du gazon artificiel de qualité, du jasmin étoilé parfumé, des bordures paysagées nécessitant peu d’entretien et des bancs en bois, créant un havre de paix privé et sécurisé pour la vie familiale en plein air.
Une cuisine contemporaine comprend des bancs en pierre, un immense bar à petit-déjeuner en îlot, de vastes armoires à fermeture douce avec de nombreux tiroirs profonds et un garde-manger complet, et une gamme complète d’appareils en acier inoxydable de qualité, y compris un lave-vaisselle Ilve, un four électrique et une plaque de cuisson à gaz.
La grande chambre principale dispose d’un dressing enviable et entièrement équipé, ainsi que d’une luxueuse salle de bains avec carrelage du sol au plafond, d’un grand meuble-lavabo en pierre et d’une douche en verre semi-sans cadre. Deux chambres supplémentaires sont chacune équipées d’armoires doubles intégrées et d’un bureau avec étagères, et sont complétées par une salle de bains centrale entièrement carrelée avec une douche en verre semi-sans cadre, une vanité en pierre suspendue et une baignoire profonde semi-autoportante.
Fraîchement peinte et entièrement dotée d’un double vitrage, la maison dispose d’un chauffage au gaz, d’une climatisation à système split, de stores enrouleurs, de luminaires contemporains élégants, de plafonniers à LED, d’un système d’alarme, d’une connexion NBN, d’une grande buanderie avec un excellent rangement, d’un abri fermé et d’une allée d’agrégats exposés, et comprend également un abri d’auto simple ainsi qu’un grand parking supplémentaire hors rue, avec beaucoup d’espace pour une remorque.
Avis de non-responsabilité : Les informations contenues dans le présent document nous ont été fournies et ne doivent être utilisées qu’à titre indicatif. Aucune information contenue dans ce rapport ne doit être utilisée à des fins financières ou juridiques. Bien que tout le soin ait été apporté à la préparation des informations ci-dessus, nous soulignons que les détails contenus dans le présent document sont fournis à titre informatif uniquement et ne constituent pas une représentation par les propriétaires ou l’agent. Πρόσφατα κατασκευασμένο με εξαιρετικά υψηλά πρότυπα και προσφέροντας κομψά στοιχεία εποχής σε όλους τους χώρους, αυτό το χαρισματικό σπίτι υπόσχεται έναν ειδυλλιακό τρόπο ζωής για τις αναπτυσσόμενες οικογένειες. Σε αξιοζήλευτη τοποθεσία ακριβώς απέναντι από το δημοτικό σχολείο Ruskin Park, υπερυψωμένο στην ψηλή πλευρά του δρόμου μέσα σε όμορφα διαμορφωμένους πολύχρωμους κήπους, αυτό το εξαιρετικό σπίτι τριών ετών διαθέτει σχολαστική προσοχή στη λεπτομέρεια με μια σειρά από προσαρμοσμένα φινιρίσματα σχεδιαστών.
Σε κοντινή απόσταση με τα πόδια από τα λεωφορεία, το Κοινοτικό Κέντρο Τεχνών Wyreena και το καταπράσινο μονοπάτι Carrum-Warburton και λιγότερο από 1,5 χιλιόμετρο από το σταθμό Croydon, το Croydon Park, τα καταστήματα Civic Square, το Aquahub και το Croydon Central, το σπίτι απέχει επίσης λίγα λεπτά από το Dorset Recreation Reserve και το Eastfield Park. Το εμπορικό κέντρο Eastland και το εμπορικό κέντρο Chirnside Park απέχουν δέκα λεπτά οδικώς, ενώ το Yarra Valley Grammar, το Luther College και το Good Shepherd Primary School βρίσκονται επίσης κοντά.
Με χαριτωμένο δρύινο δάπεδο και ψηλά ταβάνια, το σπίτι καλωσορίζει τους επισκέπτες σε έναν φιλόξενο διάδρομο εισόδου με ενσωματωμένο κάθισμα πάγκου και αποθηκευτικό χώρο - εξαιρετικά σχεδιασμένο για πολυάσχολες οικογένειες.
Σε ξεχωριστή ζώνη με μια εντυπωσιακή πόρτα αχυρώνα, ο εκτεταμένος ενιαίος χώρος καθιστικού και τραπεζαρίας διαθέτει ψηλή κεκλιμένη οροφή, τζάκι αερίου επιτοίχιο και κομψό ενσωματωμένο χώρο μελέτης με γραφείο και προσαρμοσμένα ντουλάπια. Το καθιστικό ρέει απρόσκοπτα μέσα από πόρτες με διπλά τζάμια σε ένα υβριδικό ξύλινο κατάστρωμα, με άφθονο χώρο για υπαίθρια διασκέδαση. Το κατάστρωμα πλαισιώνεται από ήσυχους ιδιωτικούς κήπους με ποιοτικό τεχνητό χλοοτάπητα, αρωματικό αστέρι γιασεμί, διαμορφωμένα σύνορα χαμηλής συντήρησης και ξύλινα καθίσματα, δημιουργώντας ένα ιδιωτικό και ασφαλές καταφύγιο για υπαίθρια οικογενειακή διαβίωση.
Μια σύγχρονη κουζίνα περιλαμβάνει πέτρινους πάγκους, ένα τεράστιο νησιώτικο μπαρ πρωινού, εκτεταμένα ντουλάπια μαλακού κλεισίματος με πολλά βαθιά συρτάρια και ένα πλήρες ντουλάπι και μια πλήρη σουίτα ποιοτικών συσκευών από ανοξείδωτο ατσάλι, όπως πλυντήριο πιάτων Ilve, ηλεκτρικό φούρνο και εστία αερίου.
Η σημαντική κύρια κρεβατοκάμαρα διαθέτει μια αξιοζήλευτη πλήρως εξοπλισμένη γκαρνταρόμπα, καθώς και ένα πολυτελές ιδιωτικό μπάνιο με πλακάκια από το δάπεδο μέχρι την οροφή, ένα μεγάλο πέτρινο νιπτήρα και ένα ημι-πλαισιωμένο γυάλινο ντους καταρράκτη. Δύο επιπλέον υπνοδωμάτια είναι εξοπλισμένα με διπλές εντοιχισμένες ντουλάπες και γραφείο με ράφια και συμπληρώνονται από ένα απολαυστικό κεντρικό μπάνιο με πλακάκια με γυάλινη ντουζιέρα χωρίς πλαίσιο, κρεμαστό πέτρινο νιπτήρα και βαθιά ημιανεξάρτητη μπανιέρα.
Φρεσκοβαμμένο και με διπλά τζάμια σε όλους τους χώρους, το σπίτι διαθέτει θέρμανση με αγωγούς αερίου, κλιματισμό διαιρούμενου συστήματος, ρολά, κομψά σύγχρονα φωτιστικά, φώτα LED downlights, σύστημα συναγερμού, σύνδεση NBN, μεγάλο πλυντήριο με εξαιρετική αποθήκευση, υπόστεγο κλειδώματος και εκτεθειμένο δρόμο αδρανών υλικών και περιλαμβάνει επίσης ένα μόνο υπόστεγο συν άφθονο επιπλέον χώρο στάθμευσης εκτός δρόμου, με άφθονο χώρο για ρυμουλκούμενο.
Αποποίηση ευθυνών: Οι πληροφορίες που περιέχονται στο παρόν έχουν παρασχεθεί σε εμάς και πρέπει να χρησιμοποιούνται μόνο ως οδηγός. Καμία πληροφορία στην παρούσα έκθεση δεν μπορεί να χρησιμοποιηθεί για οικονομικούς ή νομικούς σκοπούς. Παρόλο που έχει ληφθεί κάθε μέριμνα για την προετοιμασία των παραπάνω πληροφοριών, τονίζουμε ότι τα στοιχεία του παρόντος είναι μόνο για ενημέρωση και δεν αποτελούν εκπροσώπηση από τους Ιδιοκτήτες ή τον Αντιπρόσωπο.