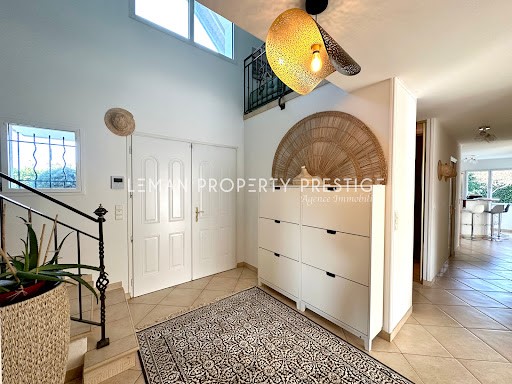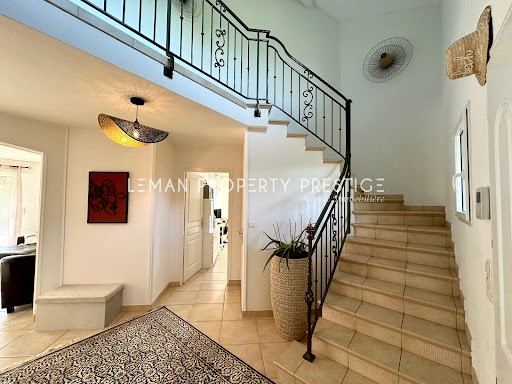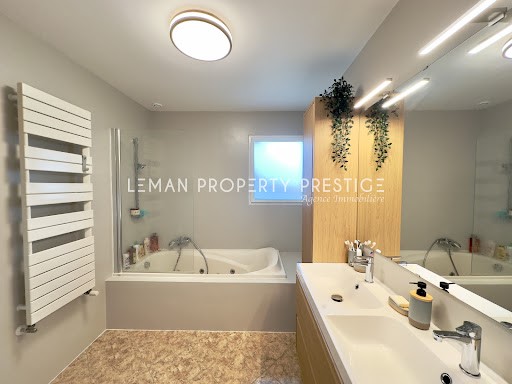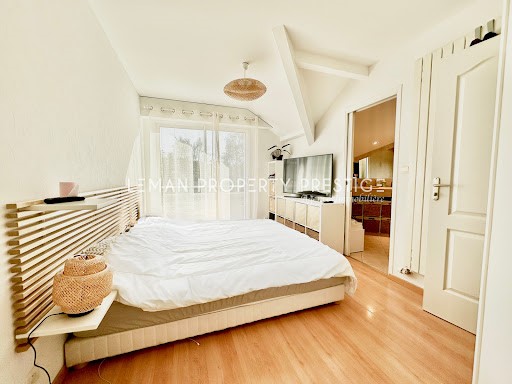5 625 710 PLN
5 126 130 PLN
5 bd
171 m²
5 039 246 PLN










Nichée au coeur d'un environnement paisible, en bordure de zone agricole, cette maison jouit d'une tranquillité absolue tout en étant idéalement localisée dans un secteur résidentiel recherché. Edifiée sur une parcelle généreuse de plus de 1500 m2, cette demeure de prestige offre environ 190 m2 de surface habitable répartie sur deux niveaux, complétés par un sous-sol complet et fonctionnel d'environ 100m2.
Dès l'entrée, un hall avec son plafond cathédral vous accueille et donne le ton d'un intérieur raffiné.
Le rez-de-chaussée se compose d'un séjour lumineux d'environ 45 m2 agrémenté d'une cheminée élégante, d'une cuisine entièrement équipée, d'un vestiaire, de toilettes visiteurs avec lave-main, ainsi que d'une suite parentale avec salle d'eau, incluant une douche à l'italienne, un lave-main et des toilettes privatives. La chambre bénéficie d'un accès direct à l'extérieur.
À l'étage, une grande mezzanine surplombe l'entrée, desservant trois belles chambres, dont une suite avec salle de bains, douche et toilettes. Les deux autres chambres profitent chacune d'un accès au balcon. Une deuxième salle de bains avec douche et toilettes complète ce niveau.
Le sous-sol impressionne par sa praticité et son charme. Il abrite un local technique, une buanderie, une vaste pièce polyvalente où pouvez imaginer un carnotzet ou même une salle de jeux et ou cinéma, une cave authentique, ainsi qu'un cellier. Un grand garage double de 50 m2 avec porte automatique permet de stationner deux véhicules à l'abri ainsi qu'un espace de rangement optimale. À l'extérieur, plusieurs places de parking supplémentaires sont disponibles.
Le jardin arboré, véritable écrin de verdure, est un atout supplémentaire. Le terrain est constructible et piscinable, offrant la possibilité d'aménager une annexe ou un petit appartement indépendant, selon vos besoins.
Construite par le réputé constructeur Maison Giraud, cette propriété bénéficie de prestations haut de gamme : chauffage au sol pour un confort optimal au rez-de-chaussée, fenêtres oscillo-bâtantes, aspiration centralisée, adoucisseur d'eau, fibre optique, système de télévision par satellite et ventilation mécanique contrôlée (VMC) hygro-réglable.
Vous serez séduits par le calme de cet environnement exceptionnel tout en étant à seulement quelques minutes de Genève. Une rare opportunité à découvrir sans tarder.
Contactez-nous dès aujourd'hui pour tout rensignements complémentaires ou planifier une visite.
« Les informations sur les risques auxquels ce bien est exposé sont disponibles sur le site Géorisques : ... ».
Cette annonce vous est proposée par NUNEZ PADILLA Cristian - - NoRSAC: 900932427, Enregistré au Greffe du tribunal de commerce de Thonon-les-bains Léman Property Prestige exclusively presents this magnificent property located in the municipality of Veigy-Foncenex, in immediate proximity to the Geneva customs. Nestled in the heart of a peaceful environment, on the edge of agricultural land, this house enjoys absolute tranquility while being ideally located in a sought-after residential area. Built on a generous plot of over 1500 m2, this prestigious residence offers approximately 190 m2 of living space spread over two levels, complemented by a complete and functional basement. From the entrance, a hall with a cathedral ceiling welcomes you and sets the tone for a refined interior. The ground floor consists of a bright living room of about 45 m2 enhanced by an elegant fireplace, a fully equipped kitchen, a cloakroom, visitor toilets with a washbasin, as well as a master suite with a shower room, including an Italian shower, a washbasin, and private toilets. The bedroom benefits from direct access to the outside. Upstairs, a large mezzanine overlooks the entrance, serving three lovely bedrooms, one of which is a suite with a bathroom, shower, and toilet. The other two bedrooms each enjoy access to the balcony. A second bathroom with a shower and toilet completes this level. The basement impresses with its practicality and charm. It houses a technical room, a laundry room, a spacious multipurpose room where you can imagine a carnotzet or even a games and cinema room, an authentic cellar, and a pantry. A large double garage of 50 m2 with an automatic door allows for sheltered parking of two vehicles as well as optimal storage space. Outside, several additional parking spaces are available. The wooded garden, a true green haven, is an additional asset. The land is buildable and suitable for a swimming pool, offering the possibility to develop an annex or a small independent apartment, according to your needs. Built by the renowned builder Maison Giraud, this property benefits from high-end amenities: underfloor heating for optimal comfort on the ground floor, tilt-and-turn windows, centralized vacuuming, water softener, fiber optics, satellite television system, and adjustable hydro-ventilated mechanical ventilation (VMC). You will be charmed by the tranquility of this exceptional environment while being just a few minutes from Geneva. A rare opportunity to discover without delay. Contact us today for any additional information or to schedule a visit. This listing is provided to you by NUNEZ PADILLA Cristian - - NoRSAC: 900932427, Registered at the Thonon-les-Bains Trade Court.