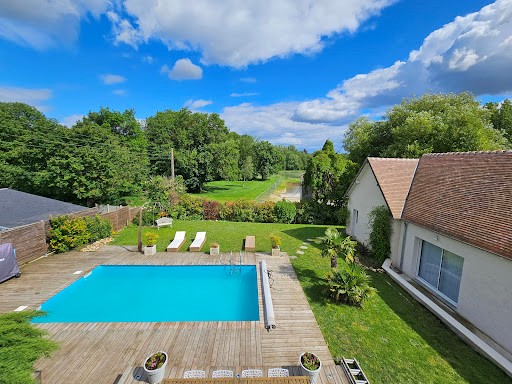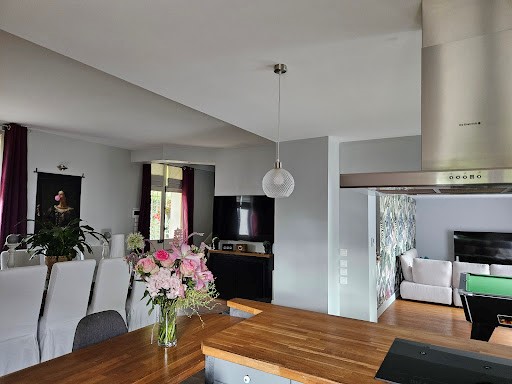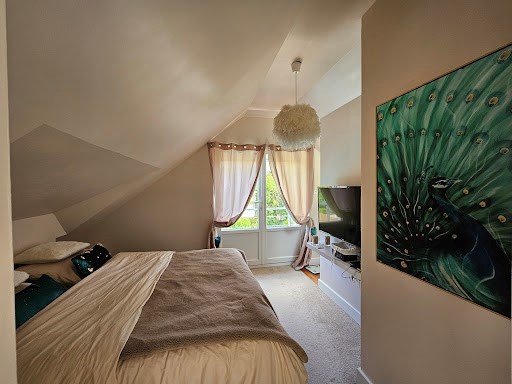POBIERANIE ZDJĘĆ...
Dom & dom jednorodzinny for sale in La Membrolle-sur-Choisille
3 670 830 PLN
Dom & dom jednorodzinny (Na sprzedaż)
Źródło:
EDEN-T101865431
/ 101865431
Źródło:
EDEN-T101865431
Kraj:
FR
Miasto:
La Membrolle-Sur-Choisille
Kod pocztowy:
37390
Kategoria:
Mieszkaniowe
Typ ogłoszenia:
Na sprzedaż
Typ nieruchomości:
Dom & dom jednorodzinny
Wielkość nieruchomości:
300 m²
Wielkość działki :
1 390 m²
Pokoje:
6
Sypialnie:
4
Łazienki:
1
CENA NIERUCHOMOŚCI OD M² MIASTA SĄSIEDZI
| Miasto |
Średnia cena m2 dom |
Średnia cena apartament |
|---|---|---|
| Saint-Cyr-sur-Loire | 12 763 PLN | 11 886 PLN |
| La Riche | 9 758 PLN | 9 949 PLN |
| Tours | 10 893 PLN | 10 477 PLN |
| Saint-Pierre-des-Corps | 8 521 PLN | 6 293 PLN |
| Ballan-Miré | 10 083 PLN | 10 725 PLN |
| Chambray-lès-Tours | 10 230 PLN | 9 814 PLN |
| Montlouis-sur-Loire | 8 991 PLN | - |
| Cinq-Mars-la-Pile | 7 933 PLN | - |
| Indre i Loara | 7 155 PLN | 8 123 PLN |
| Langeais | 7 140 PLN | - |
| Amboise | 8 136 PLN | 8 515 PLN |
| Château-Renault | 5 502 PLN | - |
| Bléré | 7 823 PLN | - |
| Château-du-Loir | 4 981 PLN | - |
| Sainte-Maure-de-Touraine | 5 251 PLN | - |
| Montoire-sur-le-Loir | 4 830 PLN | - |
| Montrichard | 5 687 PLN | - |
| Chinon | 6 344 PLN | 5 996 PLN |
| Loches | 6 159 PLN | - |
| Bessé-sur-Braye | 4 196 PLN | - |










SPA 6 places SWIMMING POOL 8 x 4 m GARAGE for 5 cars
In an idyllic environment at the foot of a green area, leisure park, with no one overlooking and no noise disturbances, yet just 4 minutes from TOURS.
This property is divided into two living areas, the main house covering 190 m² and the outbuilding covering 192 m².
The main house develops 190 m²:
It has been completely rethought with a beautiful harmony in its layout and an extraordinary elegance.
It opens onto a reception area of approximately 120 m² consisting of a large living room, a dining room with an insert fireplace, a laundry space, and a bedroom on the ground floor that can be used as an office.
On the first floor, there is a hallway, two bedrooms, a bathroom, and a dressing room, plus a parental suite with a small lounge, bedroom, and private shower room.
The outbuilding develops 192 m²:
It consists of three large heated and tiled rooms, one of which is 70 m² with large bay windows facing the outside and a garage that accommodates at least 5 vehicles, a large room that can also serve as a second home with minimal alteration, and a storage room.
On the first floor, there is a space waiting to be converted into either an independent T2 or two bedrooms.
The exteriors feature two large wooden terrace areas of 300 m² offering a swimming pool of 8 x 4, a spa for 6 people, a sheltered relaxation area, and a dining and barbecue space facing a wonderful lake in a constant nature throughout the seasons.This description has been automatically translated from French. Zobacz więcej Zobacz mniej NORD DE TOURS PROPRIETE DEMEURE et DEPENDANCE - SPA 6 places PISCINE 8 x 4 m GARAGE 5 voitures
Dans un environnement idyllique au pied d'une zone verte, parc d'agrément, sans aucun vis à vis ni nuisance sonore et pour autant à 4 mn de TOURS.
Cette propriété est divisée en deux parties habitables, la partie demeure de 190 m² et la partie dépendance de 192 m².
La demeure développe 190 m² :
Elle a été entièrement repensée dans une belle harmonie dans la distribution et une élégance hors du commun.
Elle s'ouvre sur une réception d'environ de 120 m² composée d'un grand salon, d'une salle à manger avec cheminée insert, d'un espace lingerie, d'une chambre en rez-de-chaussée ou bureau.
A l'étage dégagement, deux chambres et une salle de bains et dressing, suite partie parentale avec petit salon, chambre et salle d'eau privative.
La dépendance développe 192 m² :
Elle se compose en trois grandes pièces chauffées et carrelées dont une de 70 m² avec de grandes baies sur l'extérieur de garage accueillant au moins 5 véhicules, une grande pièce pouvant également servir de deuxième logement à moindre transformation et une pièce de stockage.
A l'étage un espace en attente d'être transformé soit en un T2 indépendant ou deux chambres.
Les extérieurs avec deux grandes parties terrasse bois de 300 m² offrant une piscine de 8 x 4, un spa de 6 personnes, un coin détente abrité et un espace repas et grillades face à un lac merveilleux dans une nature permanente au fil des saisons.. NORTH of TOURS PROPERTY HOUSE and OUTBUILDING
SPA 6 places SWIMMING POOL 8 x 4 m GARAGE for 5 cars
In an idyllic environment at the foot of a green area, leisure park, with no one overlooking and no noise disturbances, yet just 4 minutes from TOURS.
This property is divided into two living areas, the main house covering 190 m² and the outbuilding covering 192 m².
The main house develops 190 m²:
It has been completely rethought with a beautiful harmony in its layout and an extraordinary elegance.
It opens onto a reception area of approximately 120 m² consisting of a large living room, a dining room with an insert fireplace, a laundry space, and a bedroom on the ground floor that can be used as an office.
On the first floor, there is a hallway, two bedrooms, a bathroom, and a dressing room, plus a parental suite with a small lounge, bedroom, and private shower room.
The outbuilding develops 192 m²:
It consists of three large heated and tiled rooms, one of which is 70 m² with large bay windows facing the outside and a garage that accommodates at least 5 vehicles, a large room that can also serve as a second home with minimal alteration, and a storage room.
On the first floor, there is a space waiting to be converted into either an independent T2 or two bedrooms.
The exteriors feature two large wooden terrace areas of 300 m² offering a swimming pool of 8 x 4, a spa for 6 people, a sheltered relaxation area, and a dining and barbecue space facing a wonderful lake in a constant nature throughout the seasons.This description has been automatically translated from French.