4 776 186 PLN
4 320 278 PLN
4 103 178 PLN
3 799 239 PLN
4 103 178 PLN
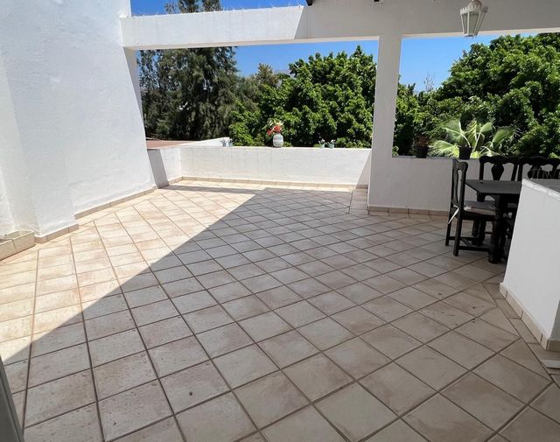
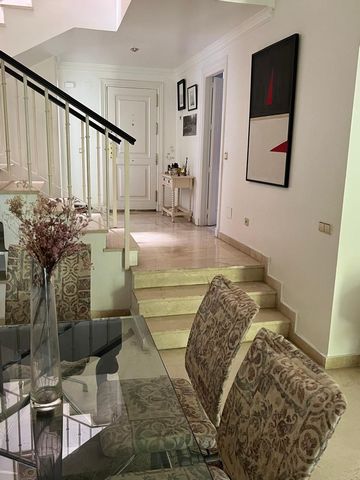
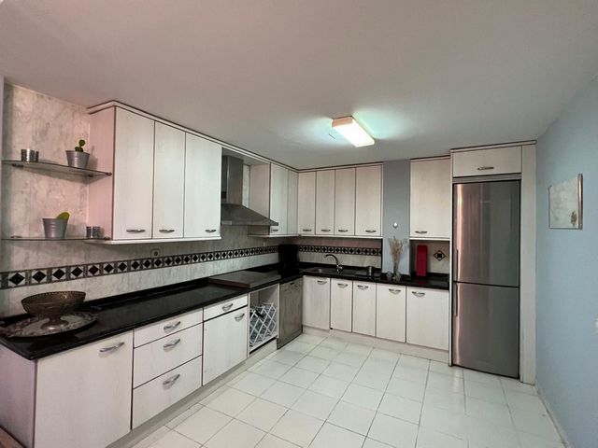
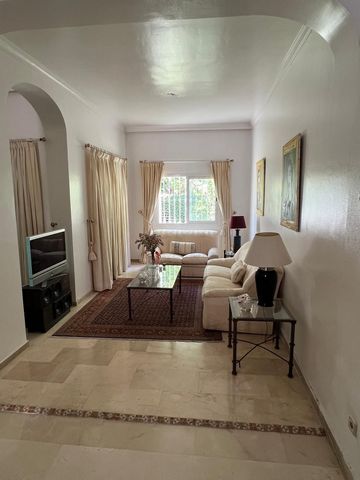
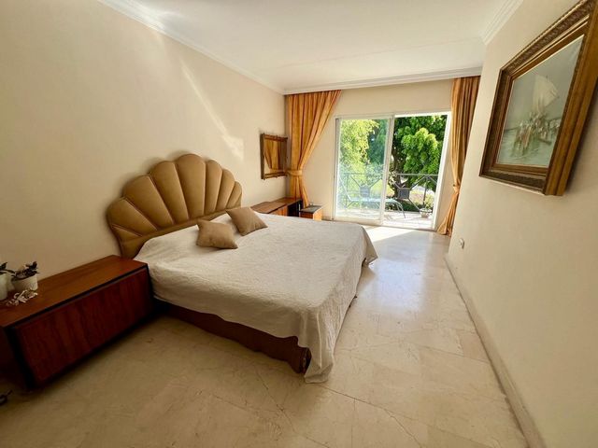
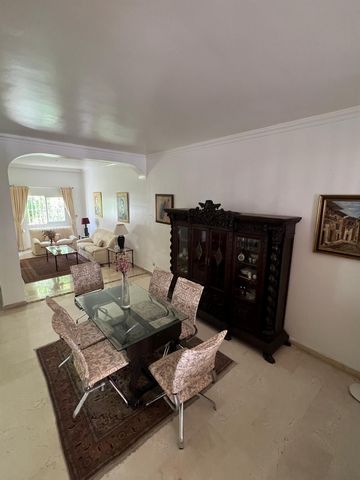
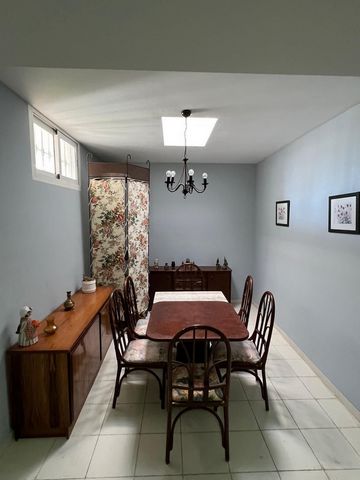
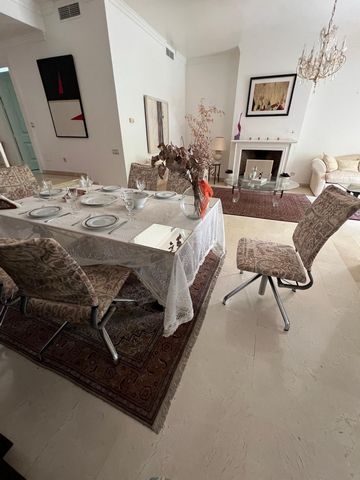
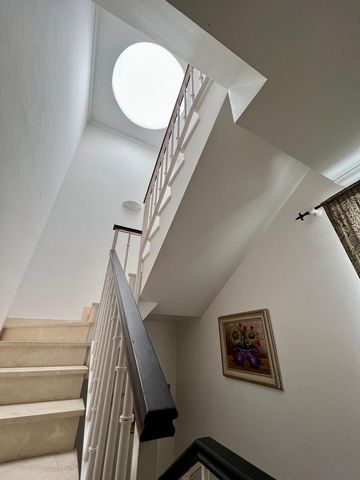
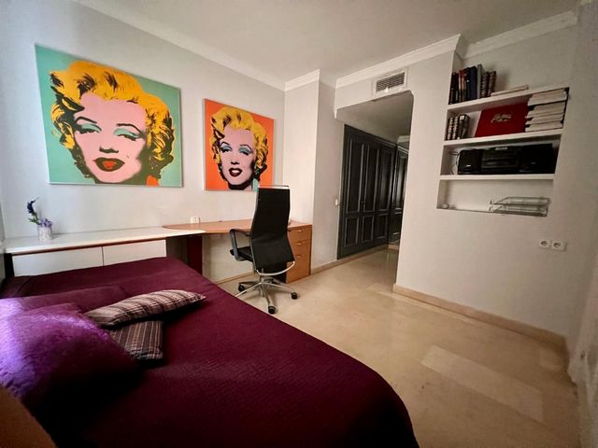
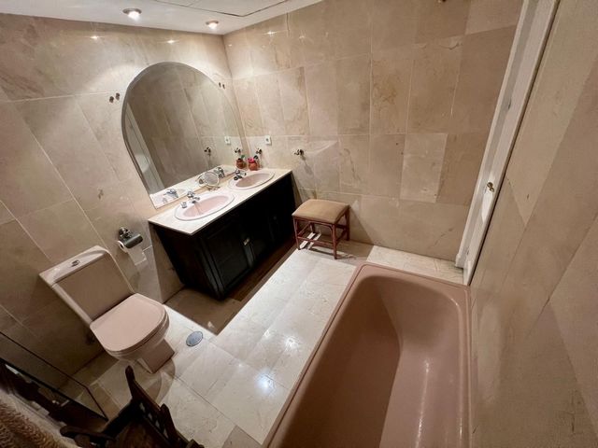
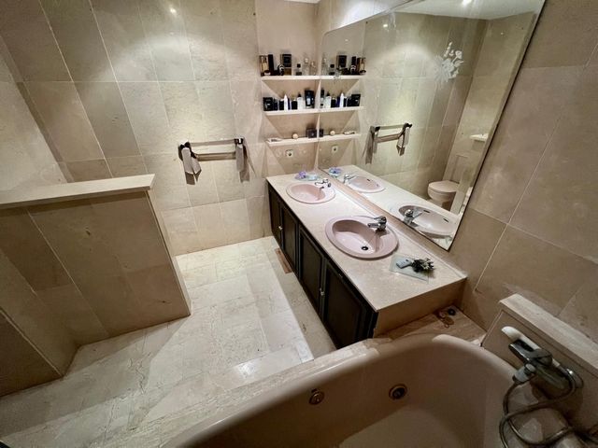
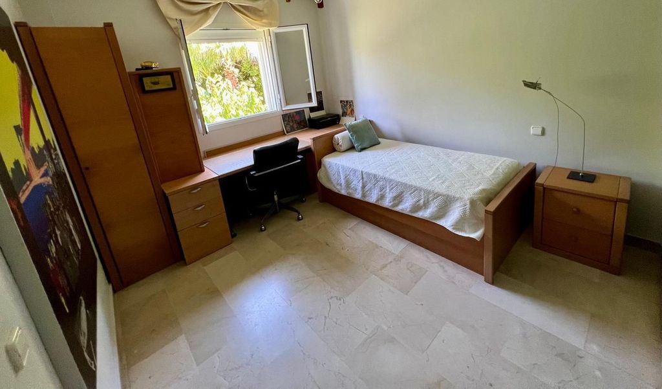
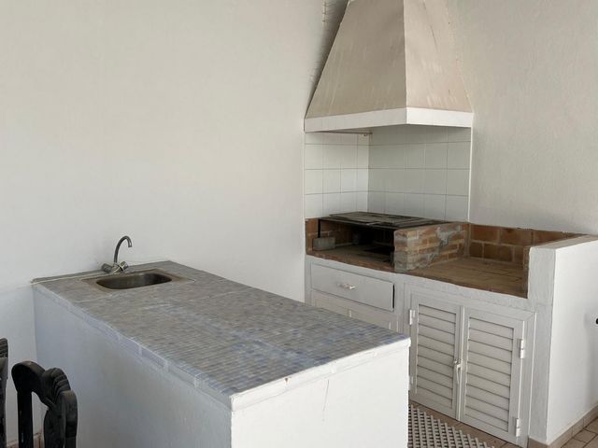
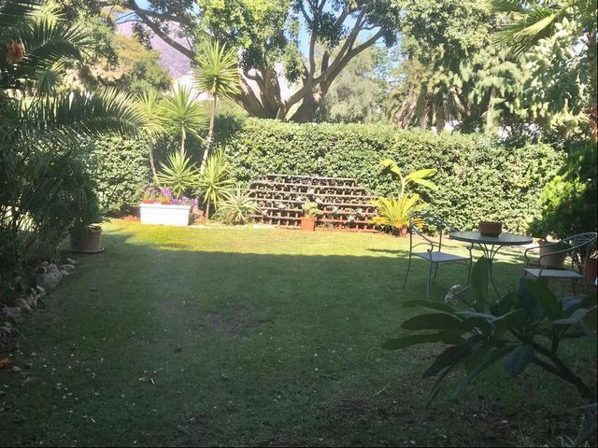
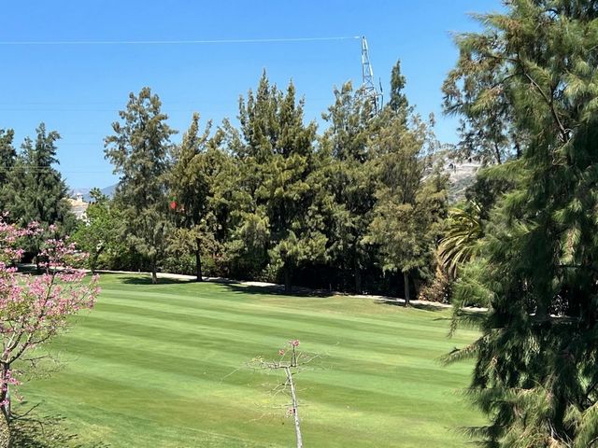
Basura Tax Fees € 0 per year
Community Fees € 0 per year Zobacz więcej Zobacz mniej This stunning semi-detached villa, spanning 330 m2, offers an exquisite living experience with panoramic views of the majestic "La Concha" mountain and direct access to the golf course. This meticulously designed home is spread across three thoughtfully planned levels.Ground Floor: Upon entering, you are greeted by a spacious entrance hall that leads to a stylish social bathroom and a convenient closet. The heart of the home is the fully equipped kitchen featuring high-end Miele appliances, complemented by a generous 32 m2 office space. The expansive living room, measuring 55 m2 with soaring 4.5m ceilings, is divided into three distinct areas: a dining area, a cozy lounge with a built-in fireplace, and a TV/reading nook. The ground floor also provides access to a covered porch through two sets of doors, seamlessly connecting to a private garden and the shared communal areas.First Floor: This level features three well-appointed bedrooms, all with fitted wardrobes. The master suite boasts an en-suite dressing room and an exclusive terrace, while two additional bathrooms, one equipped with a luxurious jacuzzi, ensure comfort for family and guests. A hallway with additional fitted wardrobes enhances the storage options.Second Floor: Here, you'll find another bedroom with fitted wardrobes, which opens onto a remarkable 50 m2 terrace, complete with a built-in barbecue and shower, perfect for outdoor entertaining. This level also includes a laundry room with washer/dryer facilities.Throughout the villa, elegant marble floors add sophistication, and central air conditioning ensures year-round comfort. Security is a priority, with all windows fitted with gates and the living room enhanced by Venetian blinds and a robust interior scissor gate.The property features a private garden at the main entrance and a covered garage for exclusive use. Residents can enjoy the well-maintained common areas, which include two independent swimming pools (each with children's areas and restrooms) and serene outdoor spaces perfect for relaxing amidst nature. The entire perimeter of the urbanization is equipped with security cameras, providing peace of mind.This villa combines luxury, comfort, and security in a breathtaking setting, making it the ideal family home or a serene retreat.Frontline GolfClose To ShopsClose To TownClose To SchoolsUrbanisationGoodCommunalAir ConditioningMountainPanoramicFitted WardrobesNear TransportPrivate TerraceWiFiStorage RoomEnsuite BathroomMarble FlooringOptionalFully FittedCommunalPrivateGated ComplexGaragePrivateElectricityDrinkable WaterGolfHoliday HomesInvestmentIBI Fees € 0 per year
Basura Tax Fees € 0 per year
Community Fees € 0 per year