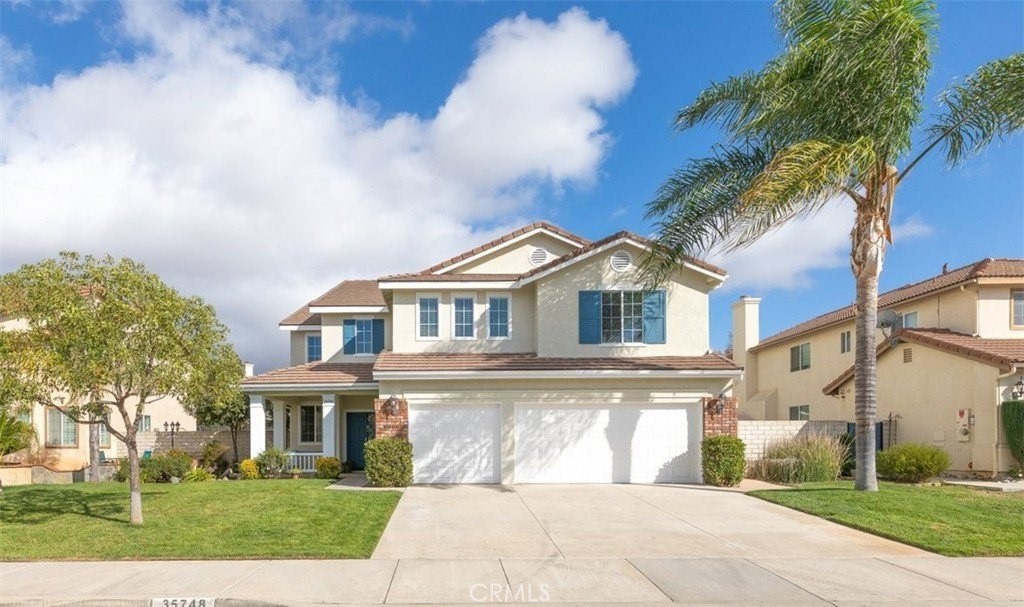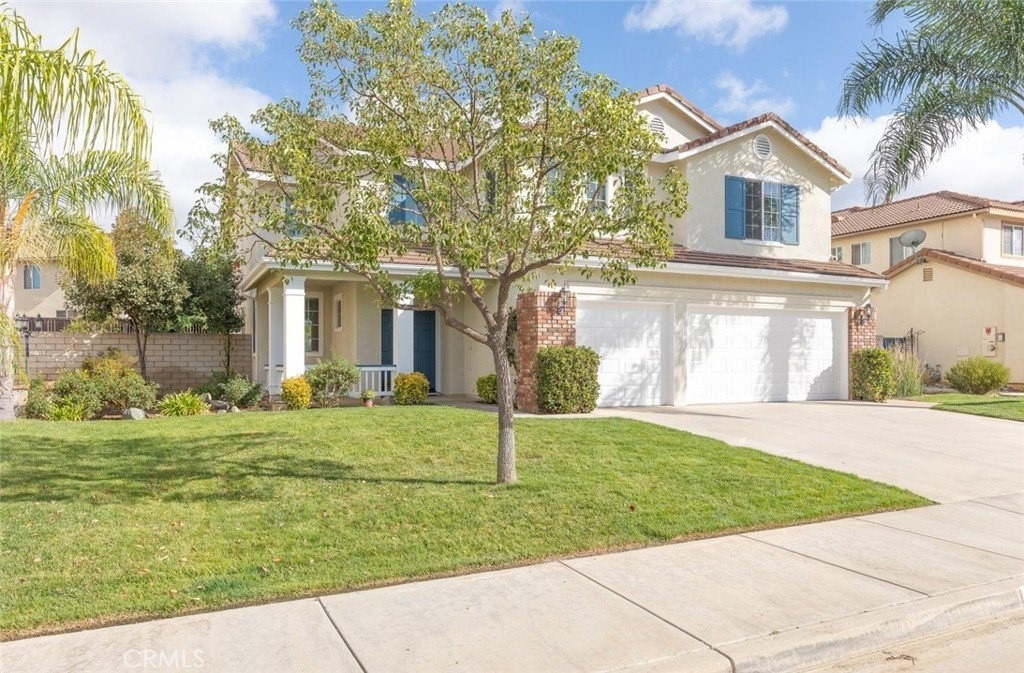3 494 919 PLN
POBIERANIE ZDJĘĆ...
Dom & dom jednorodzinny for sale in Winchester
3 087 385 PLN
Dom & dom jednorodzinny (Na sprzedaż)
Źródło:
EDEN-T101833465
/ 101833465
Źródło:
EDEN-T101833465
Kraj:
US
Miasto:
Winchester
Kod pocztowy:
92596
Kategoria:
Mieszkaniowe
Typ ogłoszenia:
Na sprzedaż
Typ nieruchomości:
Dom & dom jednorodzinny
Wielkość nieruchomości:
278 m²
Wielkość działki :
728 m²
Pokoje:
6
Sypialnie:
6
Łazienki:
3
Parkingi:
1






fine art, family portrait or decor of choice above the entrance to the separate dining room. Kitchen with center island is complete with a walk-in pantry and
planning desk, solid surface countertops and glass backsplash to match the fireplace (with mantle) in the adjoining family room. Convenient main floor bedroom is
across the way from 3/4 bath is perfect for guests, in-laws or home office. Plus, large laundry room on main level provides sink, cabinets and counter space.
Upstairs is an oversized master bedroom with separate closets (one walk-in) and separate vanities in large master bath. Next to master is the loft used as
library/study area. There are 3 add'l upstairs bedrooms each w/ closets. The pool sized backyard is finished with grass area and large patio area for large parties
and events. Plenty large enough for pool, grass and swing set. The home is conveniently located within short walking distance to Emerald Park and the elementary
school. Easy drive to groceries, shopping, restaurants, wineries and freeway. Meets many lifestyles: executives, families, entertainers. Must see! Zobacz więcej Zobacz mniej Beautiful and spacious 6 Bedroom, 3 bath home built by Van Daele Homes! Exterior elevation refreshed new paint complimented with brick accents. front entry covered porch with wood railings for more privacy, Double door entryway. Notice the open spacious floorplan! Formal living room features dramatic volume ceiling, upper wall niche perfect for a mural or displaying fine art. An abundance of windows bringing in so much natural light! Beyond the living room is a large formal dining room just of the kitchen entry.
fine art, family portrait or decor of choice above the entrance to the separate dining room. Kitchen with center island is complete with a walk-in pantry and
planning desk, solid surface countertops and glass backsplash to match the fireplace (with mantle) in the adjoining family room. Convenient main floor bedroom is
across the way from 3/4 bath is perfect for guests, in-laws or home office. Plus, large laundry room on main level provides sink, cabinets and counter space.
Upstairs is an oversized master bedroom with separate closets (one walk-in) and separate vanities in large master bath. Next to master is the loft used as
library/study area. There are 3 add'l upstairs bedrooms each w/ closets. The pool sized backyard is finished with grass area and large patio area for large parties
and events. Plenty large enough for pool, grass and swing set. The home is conveniently located within short walking distance to Emerald Park and the elementary
school. Easy drive to groceries, shopping, restaurants, wineries and freeway. Meets many lifestyles: executives, families, entertainers. Must see!