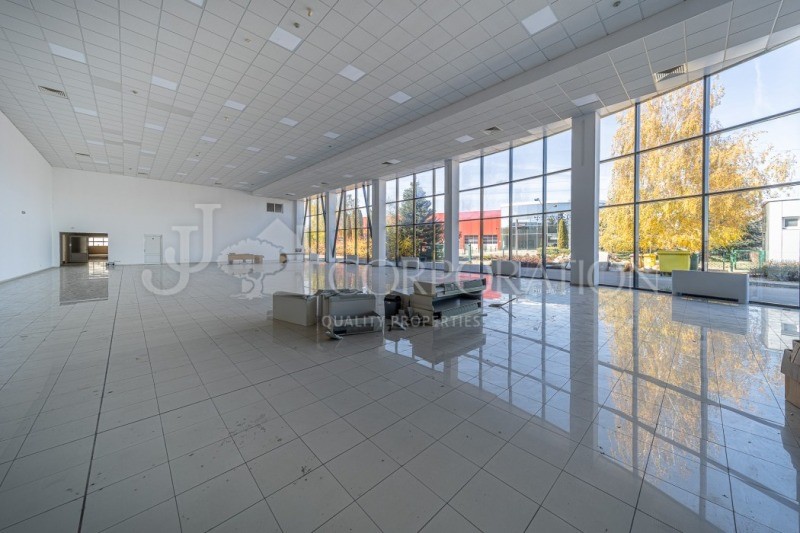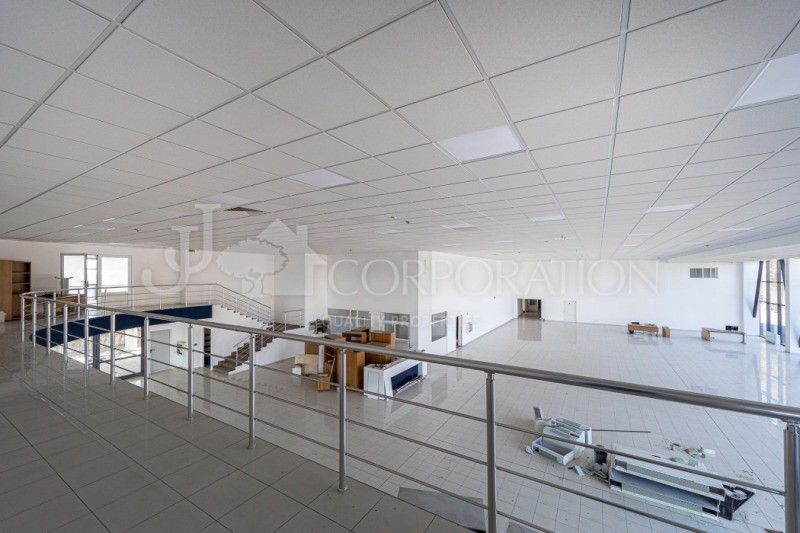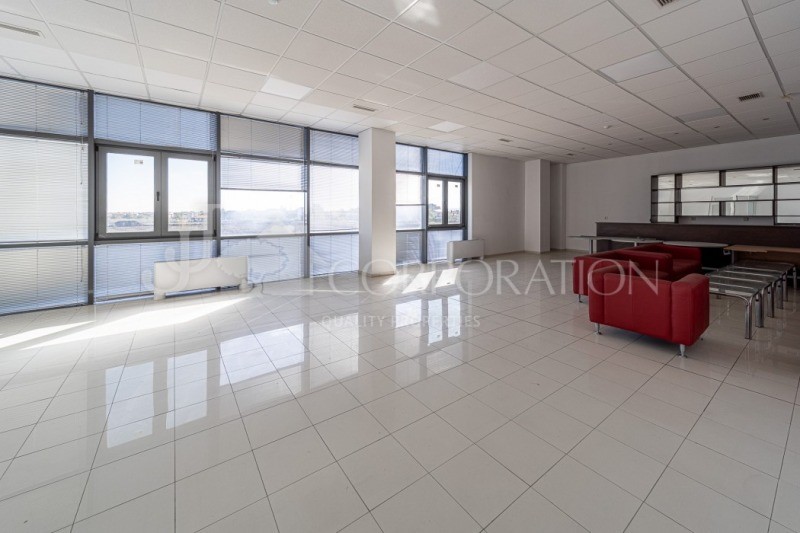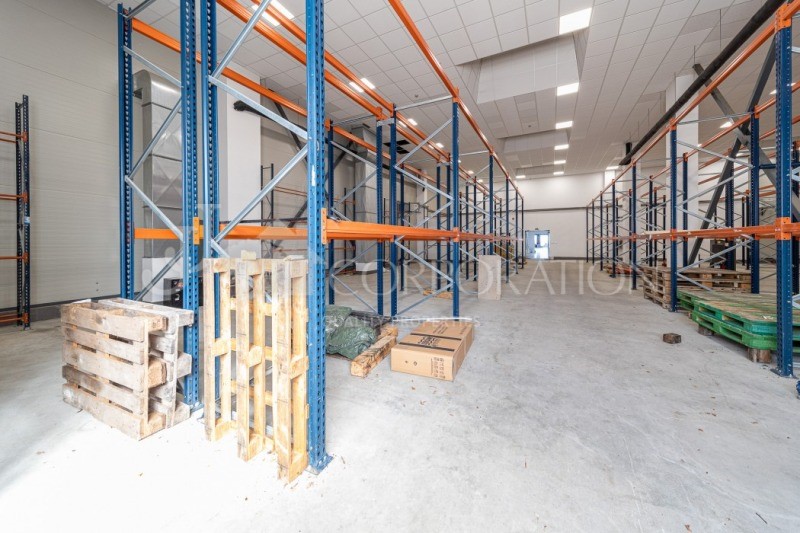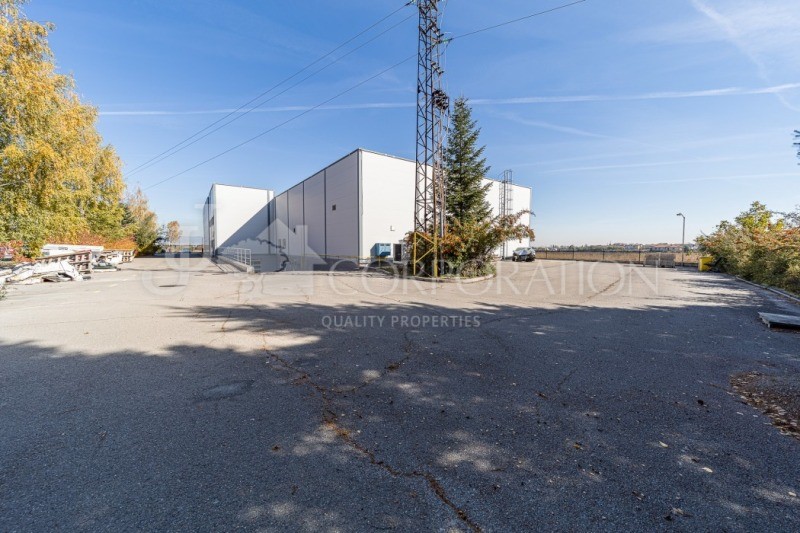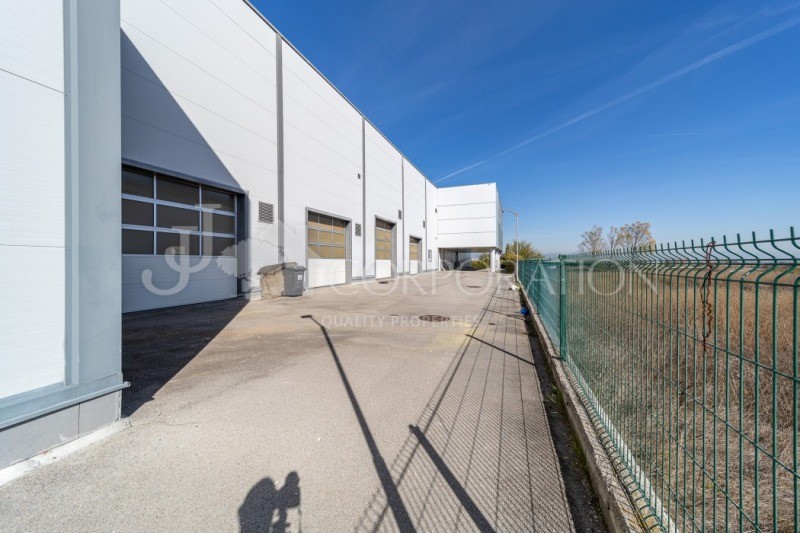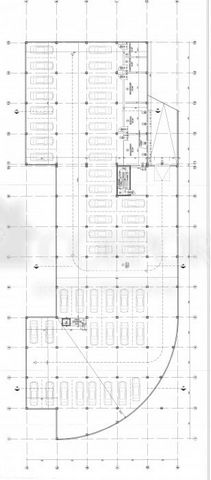POBIERANIE ZDJĘĆ...
Magazyny & powierzchnie przemysłowe for sale in Obwód miejski Sofia
13 442 984 PLN
Magazyny & powierzchnie przemysłowe (Na sprzedaż)
3 880 m²
Źródło:
EDEN-T101809950
/ 101809950
The price is without VAT! We offer to your attention BUSINESS IMOT - a showroom building with a warehouse with its own yard with 25 parking spaces on a main road with direct access to Svetlana Blvd. European road, in the area of Sofia. Bozhurishte and 8 km to the Sofia ring road. In one of the fastest growing industrial regions in the country - the town of Varna. Bozhurishte, on blvd. European road, Sofia region. The property is presentable, with an entrance/exit on a large boulevard and is suitable for a showroom, warehouse as well as various types of commercial/warehouse and production activities. The plot of land is 4,974 sq.m., with its own local road and 25 outdoor parking spaces. The building has an area of 3,880 sq.m., according to a notary deed, with its own transformer station. Height of the ceilings of the building: Height of the garage: 3.50m. Height floor 1: 5.50m Height floor 2 - offices: 3.20 m Flooring in the building: Showroom floor 1 - terracotta Warehouse floor 1 - sanded concrete Offices: terracotta / sanded concrete Layout of the building: Level -1 with an area of 1770 sq.m including underground parking spaces, staircase, boiler room, ventilation rooms, work room; First floor with an area of 1700 m2, of which Showroom 700m2, warehouse 600m2 service rooms, offices, utility area with bathrooms and toilets, reception room; Second floor meeting room, café, offices with a total floor area of about 400m2. The two floors have a total area of 2,100 sq.m and the premises can be adapted according to the needs of future users. We work with colleagues on all our offers! Our agency offers preferential conditions for granting a mortgage loan and full legal assistance. It is convenient to call at any time! Leading broker - Irina Janeva ... Offer number:902.
Zobacz więcej
Zobacz mniej
Цената е без ДДС! Предлагаме на Вашето внимание БИЗНЕС ИМОТ - сграда-шоурум със склад със собствен двор с 25 паркоместа на главен път с директен достъ до бул. Европейски път, в района на гр. Божурище и на 8км до околовръстен път София. В един от най-бързо развиващите се промишлени райони в страната - гр. Божурище, на бул. Европейски път, Софийска област. Имотът е представителен, с вход/ изход на голям булевард и е подходящ за шоурум, склад както и различни видове търговска / складова и производствена дейност. УПИ на парцела е 4 974 кв.м, със собствен локален път и с 25 външни паркоместа. Сградата е с площ по нотариален акт от 3 880 кв.м., със собствен трафопост. Височина на таваните на сградата: Височина гараж: 3.50м. Височина етаж 1: 5.50м Височина етаж 2 - офиси: 3.20 м Настилки в сградата: Шоурум ет.1 - теракот Склад ет.1 - шлайфан бетон Офиси: теракот / шлайфан бетон Разпределение на сградата: Ниво -1 с площ от 1770кв.м включващо подземни паркоместа, стълбище, котелно, вентилационни помещения, работно помещение; Първи етаж с площ от 1700 м2, от които Шоурум 700м2, склад 600м2 сервизни помещения, офиси, битов кът с бани и тоалетни, приемна; Втори етаж заседателна зала, кафене, офиси с обща площ на етажа около 400м2. Двата етажа са с обща площ от 2 100 кв.м и помещенията могат да бъдат пригодени според нуждите на бъдещите ползватели. Работим с колеги по всички наши оферти! Агенцията ни предлага преференциални условия за отпускане на ипотечен кредит и пълно юридическо съдействие. Удобно е да се обаждате по всяко време! Водещ брокер - Ирина Джанева ... Оферта номер:902.
The price is without VAT! We offer to your attention BUSINESS IMOT - a showroom building with a warehouse with its own yard with 25 parking spaces on a main road with direct access to Svetlana Blvd. European road, in the area of Sofia. Bozhurishte and 8 km to the Sofia ring road. In one of the fastest growing industrial regions in the country - the town of Varna. Bozhurishte, on blvd. European road, Sofia region. The property is presentable, with an entrance/exit on a large boulevard and is suitable for a showroom, warehouse as well as various types of commercial/warehouse and production activities. The plot of land is 4,974 sq.m., with its own local road and 25 outdoor parking spaces. The building has an area of 3,880 sq.m., according to a notary deed, with its own transformer station. Height of the ceilings of the building: Height of the garage: 3.50m. Height floor 1: 5.50m Height floor 2 - offices: 3.20 m Flooring in the building: Showroom floor 1 - terracotta Warehouse floor 1 - sanded concrete Offices: terracotta / sanded concrete Layout of the building: Level -1 with an area of 1770 sq.m including underground parking spaces, staircase, boiler room, ventilation rooms, work room; First floor with an area of 1700 m2, of which Showroom 700m2, warehouse 600m2 service rooms, offices, utility area with bathrooms and toilets, reception room; Second floor meeting room, café, offices with a total floor area of about 400m2. The two floors have a total area of 2,100 sq.m and the premises can be adapted according to the needs of future users. We work with colleagues on all our offers! Our agency offers preferential conditions for granting a mortgage loan and full legal assistance. It is convenient to call at any time! Leading broker - Irina Janeva ... Offer number:902.
Der Preis ist ohne Mehrwertsteuer! Wir bieten Ihnen BUSINESS IMOT - ein Ausstellungsgebäude mit einem Lager mit eigenem Hof und 25 Parkplätzen an einer Hauptstraße mit direktem Zugang zum Svetlana Blvd. Europäische Straße, in der Gegend von Sofia. Bozhurishte und 8 km von der Umgehungsstraße von Sofia entfernt. In einer der am schnellsten wachsenden Industrieregionen des Landes - der Stadt Varna. Bozhurishte, am Blvd. Europäische Straße, Region Sofia. Das Anwesen ist vorzeigbar, mit einem Ein-/Ausgang an einem großen Boulevard und eignet sich für einen Ausstellungsraum, ein Lager sowie verschiedene Arten von Handels-/Lager- und Produktionsaktivitäten. Das Grundstück ist 4.974 m² groß und verfügt über eine eigene Ortsstraße und 25 Außenparkplätze. Das Gebäude verfügt über eine Fläche von 3.880 m², wie aus einer notariellen Urkunde hervorgeht, mit einer eigenen Trafostation. Höhe der Decken des Gebäudes: Höhe der Garage: 3,50 m. Höhe Etage 1: 5,50 m Höhe Etage 2 - Büros: 3,20 m Bodenbelag im Gebäude: Ausstellungsraum Etage 1 - Terrakotta Lageretage 1 - geschliffener Beton Büros: Terrakotta / geschliffener Beton Grundriss des Gebäudes: Ebene -1 mit einer Fläche von 1770 m² einschließlich Tiefgaragen, Treppenhaus, Heizraum, Lüftungsräume, Arbeitsraum; Erster Stock mit einer Fläche von 1700 m2, davon Showroom 700m2, Lager 600m2 Serviceräume, Büros, Hauswirtschaftsbereich mit Bädern und Toiletten, Empfangsraum; Besprechungsraum im zweiten Stock, Café, Büros mit einer Gesamtfläche von ca. 400 m2. Die beiden Etagen haben eine Gesamtfläche von 2.100 m² und die Räumlichkeiten können an die Bedürfnisse der zukünftigen Nutzer angepasst werden. Bei all unseren Angeboten arbeiten wir mit Kollegen zusammen! Unsere Agentur bietet Vorzugskonditionen für die Gewährung eines Hypothekendarlehens und umfassende Rechtshilfe. Es ist bequem, jederzeit anzurufen! Führender Makler - Irina Janeva ... Angebotsnummer:902.
Źródło:
EDEN-T101809950
Kraj:
BG
Miasto:
Sofia
Kategoria:
Komercyjne
Typ ogłoszenia:
Na sprzedaż
Typ nieruchomości:
Magazyny & powierzchnie przemysłowe
Wielkość nieruchomości:
3 880 m²



