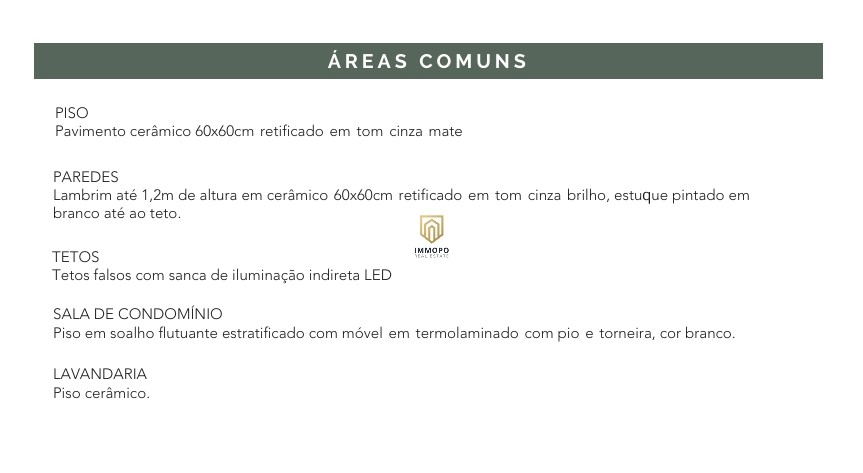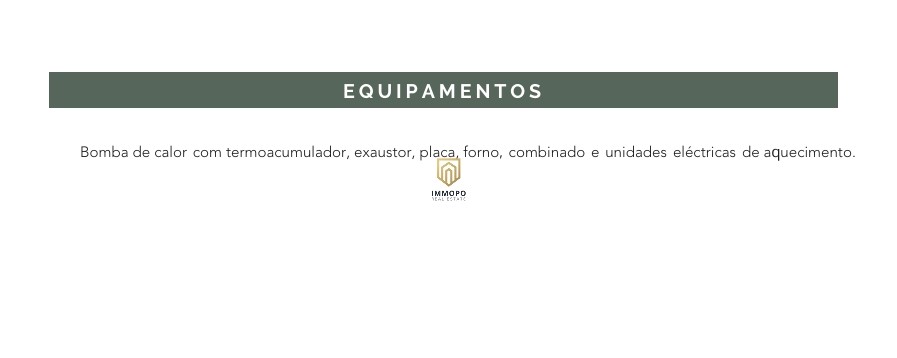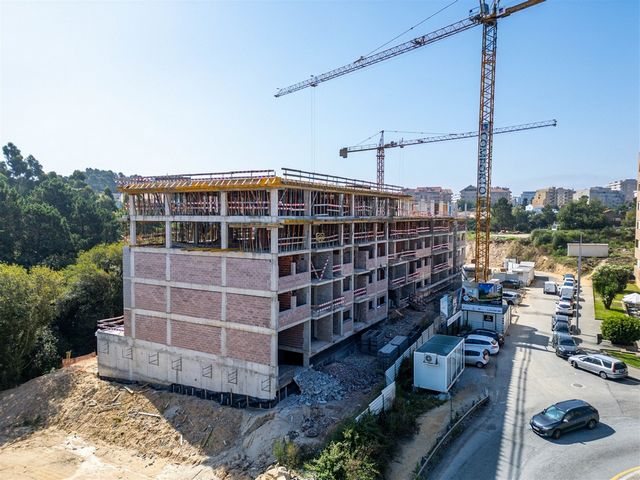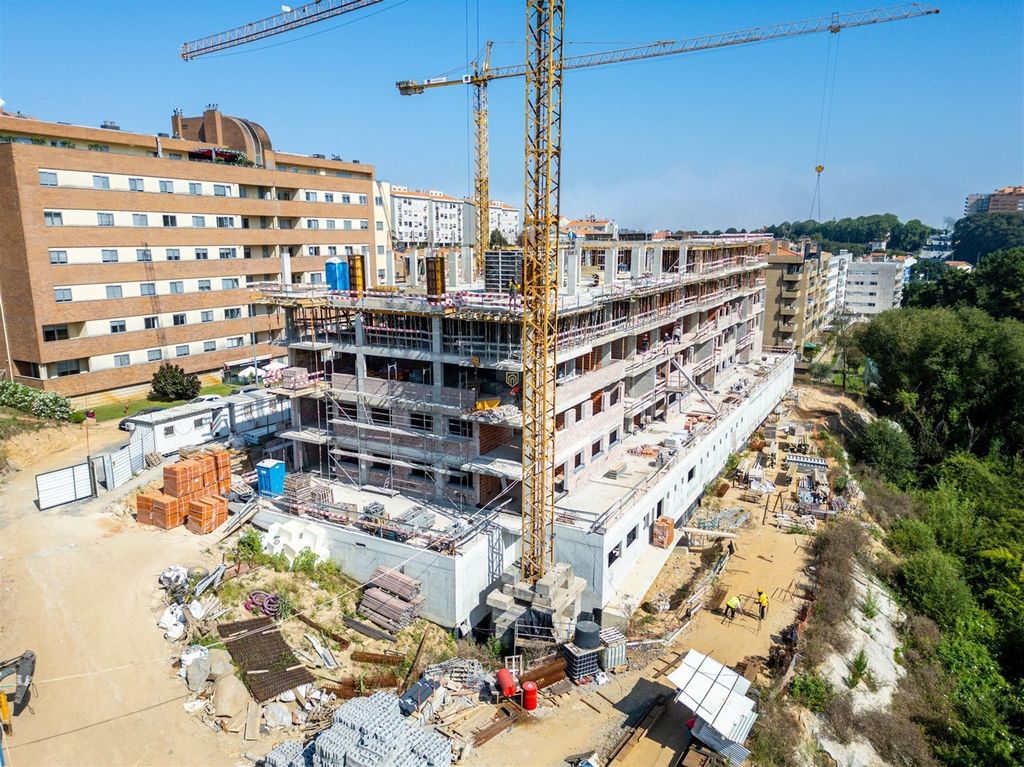1 383 466 PLN
1 360 937 PLN
1 417 993 PLN
1 408 412 PLN
1 283 984 PLN
1 747 944 PLN



















At the access to the second floor we have a distribution hall, a full bathroom, four bedrooms with built-in wardrobes, one of which is a suite.
In the basement we have a laundry room and a large space, which can serve as a lounge or parking.Outside we have a garden area, with the possibility of installing a swimming pool.For your convenience, this property is equipped with a heat pump, solar panels, pre-installation of air conditioning, aluminum and laminated glass frames, anti-intrusion security door, the kitchen with matt thermolaminate furniture in white and black, with an iconic black silestone top, BOSCH brand appliances are equipped, namely induction hob, oven, extractor fan, Microwave, dishwasher and fridge freezer and washing machine.IMMOPO is a real estate project management company that combines technical competence in the areas of architecture and real estate investment with in-depth knowledge of the real estate market, in order to provide its clients, developers and investors with a turnkey service.Our way of acting involves the identification of properties with potential, the development of architectural and commercial studies that validate this potential, the presentation and mediation of the business with investors, the development of projects, obtaining licenses and construction management and, finally, managing the promotion and marketing of the projects resulting from these investments.We have experienced and highly qualified professionals in the relevant disciplines, including architecture, interior design, art curatorship, engineering, construction, consulting, promotion and real estate mediation, resulting in an effective and effective team for a relevant and appropriate follow-up.We have an in-depth knowledge of the real estate market in Greater Porto, mainly in the residential component, where we are currently developing and promoting developments of different scales - from luxury villas to closed condominiums of 250 units - but always oriented to the medium-high to high segment. Zobacz więcej Zobacz mniej Huis T4, NIEUW, klaar om te doen, in MadalenaIngevoegd in een eengezinswoonwijk, met een panoramisch uitzicht op de zee, op 5 minuten lopen van de belangrijkste diensten en handel zoals supermarkt, restaurants, apotheek, scholen, enz.De villa heeft een bevoorrechte ligging, op minder dan tien minuten van de stranden van Madalena en Canidelo, op een paar minuten van het knooppunt van de A1 en A44, de hoofdwegen die verbinding maken met andere regio´s van het land, evenals het treinstation en de bushaltes van Madalena.Met drie of vier fronten, uitstekende blootstelling aan de zon, hebben de villa´s 168 m2 vloeroppervlakte, 252 m2 bouwoppervlakte en de percelen variëren van 236 m2 tot 340 m2 en bestaan uit 3 verdiepingen (kelder, begane grond en verdieping).De begane grond omvat de sociale ruimte, met een inkomhal, een grote woonkamer met toegang tot een terras en de tuin, keuken en een gastentoilet.
Bij de toegang tot de tweede verdieping hebben we een distributiehal, een complete badkamer, vier slaapkamers met ingebouwde kasten, waarvan er één een suite is.
In de kelder hebben we een wasruimte en een grote ruimte, die kan dienen als lounge of parkeerplaats.Buiten hebben we een tuin, met de mogelijkheid om een zwembad te installeren.Voor uw gemak is deze woning uitgerust met een warmtepomp, zonnepanelen, pre-installatie van airconditioning, aluminium en gelaagde glazen kozijnen, anti-inbraak veiligheidsdeur, de keuken met matte thermolaminaat meubels in wit en zwart, met een iconisch zwart silestone blad, apparaten van het merk BOSCH zijn uitgerust, namelijk inductiekookplaat, oven, afzuigkap, Magnetron, vaatwasser en koelkast met vriesvak en wasmachine.IMMOPO is een vastgoedprojectmanagementbedrijf dat technische competentie op het gebied van architectuur en vastgoedinvesteringen combineert met een grondige kennis van de vastgoedmarkt, om haar klanten, ontwikkelaars en investeerders een kant-en-klare service te bieden.Onze manier van handelen omvat het identificeren van eigendommen met potentieel, de ontwikkeling van architecturale en commerciële studies die dit potentieel valideren, de presentatie en bemiddeling van het bedrijf met investeerders, de ontwikkeling van projecten, het verkrijgen van vergunningen en bouwbeheer en, ten slotte, het beheren van de promotie en marketing van de projecten die uit deze investeringen voortvloeien.We hebben ervaren en hooggekwalificeerde professionals in de relevante disciplines, waaronder architectuur, interieurontwerp, kunstcuratorschap, engineering, bouw, advies, promotie en vastgoedbemiddeling, wat resulteert in een effectief en effectief team voor een relevante en passende follow-up.We hebben een grondige kennis van de vastgoedmarkt in Groot-Porto, voornamelijk in de residentiële component, waar we momenteel ontwikkelingen van verschillende schalen ontwikkelen en promoten - van luxe villa´s tot gesloten flatgebouwen van 250 eenheden - maar altijd gericht op het middelhoge tot hoge segment. Casa T4, NUEVA, lista para escriturar, en MadalenaInsertado en una zona residencial unifamiliar, con vistas panorámicas al mar, a 5 minutos andando de los principales servicios y comercio como supermercado, restaurantes, farmacia, colegios, etcétera.Con una ubicación privilegiada, la villa se encuentra a menos de diez minutos de las playas de Madalena y Canidelo, a pocos minutos del cruce de acceso a la A1 y A44, las principales carreteras que conectan con otras regiones del país, así como de la estación de tren de Madalena y las paradas de autobús.Con tres o cuatro frentes, excelente exposición al sol, las villas tienen 168 m2 de superficie construida, 252 m2 de superficie de construcción y las parcelas varían de 236 m2 a 340 m2 y constan de 3 plantas (sótano, planta baja y planta).La planta baja incluye el área social, con un hall de entrada, una gran sala de estar con acceso a una terraza y al jardín, cocina y un aseo de cortesía.
En el acceso a la segunda planta tenemos un hall de distribución, un baño completo, cuatro dormitorios con armarios empotrados, uno de ellos en suite.
En la planta sótano tenemos un lavadero y un gran espacio, que puede servir como salón o parking.En el exterior disponemos de una zona ajardinada, con posibilidad de instalar una piscina.Para su comodidad, esta propiedad está equipada con bomba de calor, paneles solares, preinstalación de aire acondicionado, marcos de aluminio y vidrio laminado, puerta de seguridad anti-intrusión, la cocina con muebles termolaminados mate en blanco y negro, con una icónica encimera de silestone negro, electrodomésticos de la marca BOSCH están equipados, a saber, placa de inducción, horno, campana extractora, microondas, lavavajillas y nevera con congelador y lavadora.IMMOPO es una empresa de gestión de proyectos inmobiliarios que combina la competencia técnica en las áreas de arquitectura e inversión inmobiliaria con un profundo conocimiento del mercado inmobiliario, con el fin de brindar a sus clientes, desarrolladores e inversores un servicio llave en mano.Nuestra forma de actuar implica la identificación de propiedades con potencial, el desarrollo de estudios arquitectónicos y comerciales que validen este potencial, la presentación y mediación del negocio con inversores, el desarrollo de proyectos, la obtención de licencias y dirección de obra y, finalmente, la gestión de la promoción y comercialización de los proyectos resultantes de estas inversiones.Contamos con profesionales experimentados y altamente calificados en las disciplinas relevantes, incluyendo arquitectura, diseño de interiores, curaduría de arte, ingeniería, construcción, consultoría, promoción y mediación inmobiliaria, dando como resultado un equipo eficaz y eficaz para un seguimiento relevante y adecuado.Tenemos un profundo conocimiento del mercado inmobiliario en el Gran Oporto, principalmente en el componente residencial, donde actualmente estamos desarrollando y promoviendo desarrollos de diferentes escalas - desde villas de lujo hasta condominios cerrados de 250 unidades - pero siempre orientados al segmento medio-alto a alto. Maison T4, NEUVE, prête à l'acte, à MadalenaInséré dans un quartier résidentiel unifamilial, avec vue panoramique sur la mer, à 5 minutes à pied des principaux services et commerces tels que supermarché, restaurants, pharmacie, écoles, etc.Avec un emplacement privilégié, la villa se trouve à moins de dix minutes des plages de Madalena et de Canidelo, à quelques minutes de la jonction d'accès à l'A1 et à l'A44, les principales routes reliant d'autres régions du pays, ainsi que de la gare de Madalena et des arrêts de bus.Avec trois ou quatre façades, une excellente exposition au soleil, les villas ont 168 m2 de surface au sol, 252 m2 de surface de construction et les parcelles varient de 236 m2 à 340 m2 et se composent de 3 étages (sous-sol, rez-de-chaussée et étage).Le rez-de-chaussée comprend l'espace social, avec un hall d'entrée, un grand salon avec accès à une terrasse et au jardin, une cuisine et des toilettes invités.
À l'accès au deuxième étage, nous avons un hall de distribution, une salle de bain complète, quatre chambres avec placards intégrés, dont une suite.
Au sous-sol, nous avons une buanderie et un grand espace, qui peut servir de salon ou de parking.À l'extérieur, nous avons un jardin, avec la possibilité d'installer une piscine.Pour votre confort, cette propriété est équipée d'une pompe à chaleur, de panneaux solaires, d'une pré-installation de la climatisation, de cadres en aluminium et en verre feuilleté, d'une porte blindée anti-intrusion, d'une cuisine avec des meubles en thermostratifié mat en blanc et noir, d'un plateau en siléstone noir emblématique, d'appareils électroménagers de marque BOSCH, à savoir plaque à induction, four, hotte aspirante, Micro-ondes, lave-vaisselle et réfrigérateur-congélateur et machine à laver.IMMOPO est une société de gestion de projets immobiliers qui allie des compétences techniques dans les domaines de l'architecture et de l'investissement immobilier à une connaissance approfondie du marché immobilier, afin d'offrir à ses clients, promoteurs et investisseurs un service clé en main.Notre façon d'agir implique l'identification de biens à potentiel, l'élaboration d'études architecturales et commerciales qui valident ce potentiel, la présentation et la médiation de l'entreprise auprès des investisseurs, le développement de projets, l'obtention des licences et la gestion de la construction et, enfin, la gestion de la promotion et de la commercialisation des projets issus de ces investissements.Nous disposons de professionnels expérimentés et hautement qualifiés dans les disciplines concernées, notamment l'architecture, le design d'intérieur, la conservation d'art, l'ingénierie, la construction, le conseil, la promotion et la médiation immobilière, ce qui se traduit par une équipe efficace et efficace pour un suivi pertinent et approprié.Nous avons une connaissance approfondie du marché immobilier du Grand Porto, principalement dans le volet résidentiel, où nous développons et promouvons actuellement des développements de différentes échelles - des villas de luxe aux condominiums fermés de 250 unités - mais toujours orientés vers le segment moyen-élevé à élevé. Este apartamento encontra-se inserido numa localização privilegiada em Vila Nova de Gaia, que pela sua centralidade permite o acesso fácil e rápido a todos os destinos, tendo na envolvente ampla oferta de serviços e áreas/zonas comerciais como o Arrábida Shopping a 3 min.
São de referir também referências próximas na zona a Reserva Natural do Estuário do Douro, Marina da Afurada, Praia da Lavadores e a Quinta do Fojo (prática desportiva de golfe e Padel).Este apartamento T3, e todas as frações foram projetados para oferecer conforto e funcionalidade, mantendo o seu formato compacto através de um criterioso ordenamento dos espaços interiores, cujo resultado obtido são apartamentos com espaços bastante otimizados com elevada qualidade construtiva, compactos, funcionais e ainda que correspondam às expetativas das novas necessidades das famílias - levar o bem-estar e a qualidade de vida através de espaços interiores e exteriores, garantindo, simultaneamente, a valorização do seu investimento.O empreendimento disponibiliza para os seus moradores as seguintes áreas comuns:
- Parque arbóreo e jardim com cerca de 4.000m2 (com caminhos pedonais, espaço "zona florestal")
- Parque infantil
- Lavandaria
- Sala de condomínio
Todas as frações contam com lugar(es) de garagem e arrumo.A IMMOPO é uma empresa de gestão de projetos imobiliários que alia a competência técnica nas áreas da arquitetura e do investimento imobiliário com o conhecimento aprofundado do mercado imobiliário, de forma a disponibilizar aos seus clientes, promotores e investidores, um serviço chave-na-mão.
O nosso modo de atuação passa pela identificação de imóveis com potencial, pelo desenvolvimento de estudos arquitetónicos e comerciais que validem esse potencial, pela apresentação e mediação do negócio junto de investidores, pelo desenvolvimento dos projetos, obtenção das licenças e gestão da construção e, por fim, pela gestão da promoção e comercialização dos empreendimentos resultantes desses investimentos.
Contamos com profissionais experientes e altamente qualificados nas disciplinas relevantes, incluindo arquitetura, design de interiores, curadoria de arte, engenharia, construção, consultoria, promoção e mediação imobiliária, resultando numa equipa efetiva e eficaz para um relevante e apropriado acompanhamento.
Temos um conhecimento aprofundado do mercado imobiliário do Grande Porto, fundamentalmente na componente residencial, onde estamos atualmente a desenvolver e a promover empreendimentos de escalas diferenciadas - desde a moradia de luxo ao condomínio fechado de 250 frações - mas sempre orientados para o segmento médio-alto a alto.
House T4, NEW, ready to deed, in MadalenaInserted in a single-family residential area, with panoramic views to the sea, 5 minutes walk from the main services and commerce such as supermarket, restaurants, pharmacy, schools, etc.With a privileged location, the villa is less than ten minutes from Madalena and Canidelo beaches, a few minutes from the access junction to the A1 and A44, the main roads connecting to other regions of the country, as well as the Madalena train station and bus stops.With three or four fronts, excellent sun exposure, the villas have 168 m2 of floor area, 252 m2 of construction area and the plots vary from 236 m2 to 340 m2 and consist of 3 floors (basement, ground floor and floor).The ground floor includes the social area, with an entrance hall, a large living room with access to a terrace and the garden, kitchen and a guest toilet.
At the access to the second floor we have a distribution hall, a full bathroom, four bedrooms with built-in wardrobes, one of which is a suite.
In the basement we have a laundry room and a large space, which can serve as a lounge or parking.Outside we have a garden area, with the possibility of installing a swimming pool.For your convenience, this property is equipped with a heat pump, solar panels, pre-installation of air conditioning, aluminum and laminated glass frames, anti-intrusion security door, the kitchen with matt thermolaminate furniture in white and black, with an iconic black silestone top, BOSCH brand appliances are equipped, namely induction hob, oven, extractor fan, Microwave, dishwasher and fridge freezer and washing machine.IMMOPO is a real estate project management company that combines technical competence in the areas of architecture and real estate investment with in-depth knowledge of the real estate market, in order to provide its clients, developers and investors with a turnkey service.Our way of acting involves the identification of properties with potential, the development of architectural and commercial studies that validate this potential, the presentation and mediation of the business with investors, the development of projects, obtaining licenses and construction management and, finally, managing the promotion and marketing of the projects resulting from these investments.We have experienced and highly qualified professionals in the relevant disciplines, including architecture, interior design, art curatorship, engineering, construction, consulting, promotion and real estate mediation, resulting in an effective and effective team for a relevant and appropriate follow-up.We have an in-depth knowledge of the real estate market in Greater Porto, mainly in the residential component, where we are currently developing and promoting developments of different scales - from luxury villas to closed condominiums of 250 units - but always oriented to the medium-high to high segment.