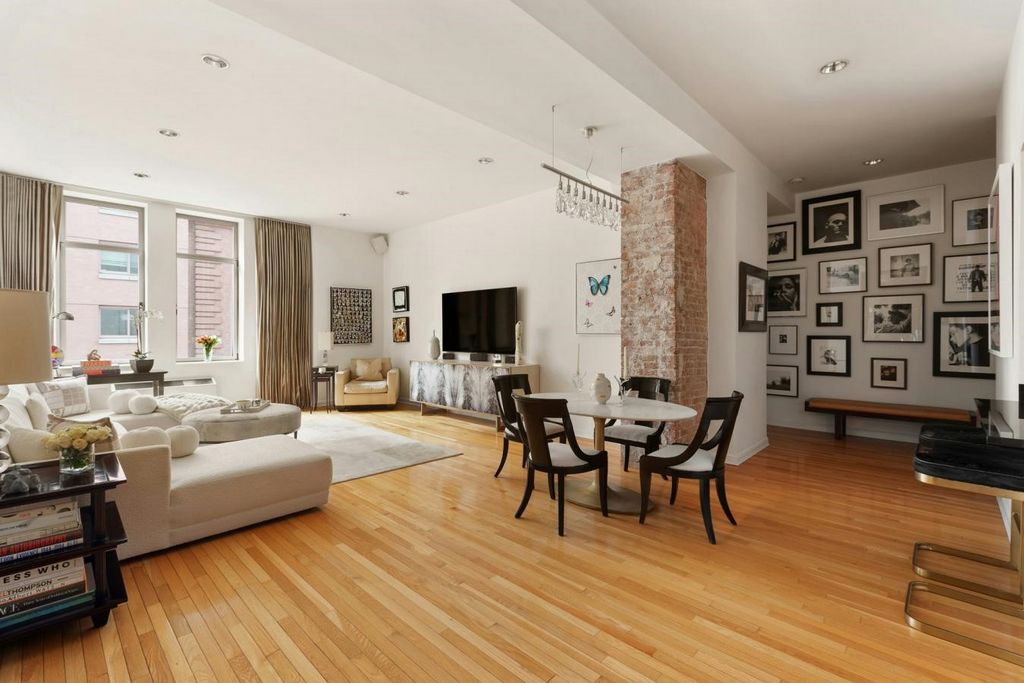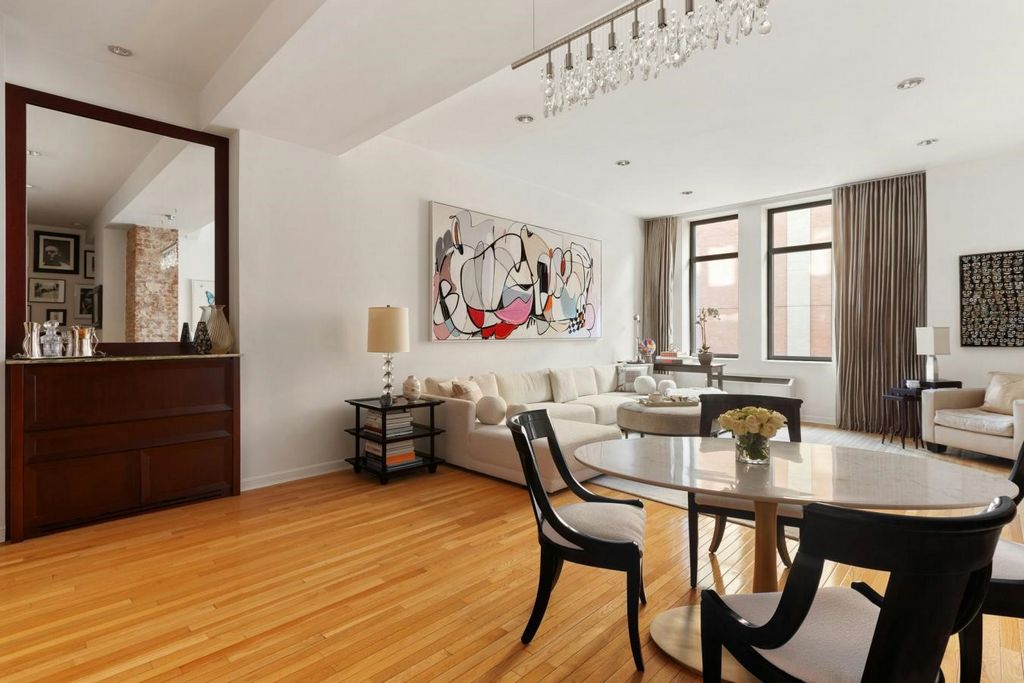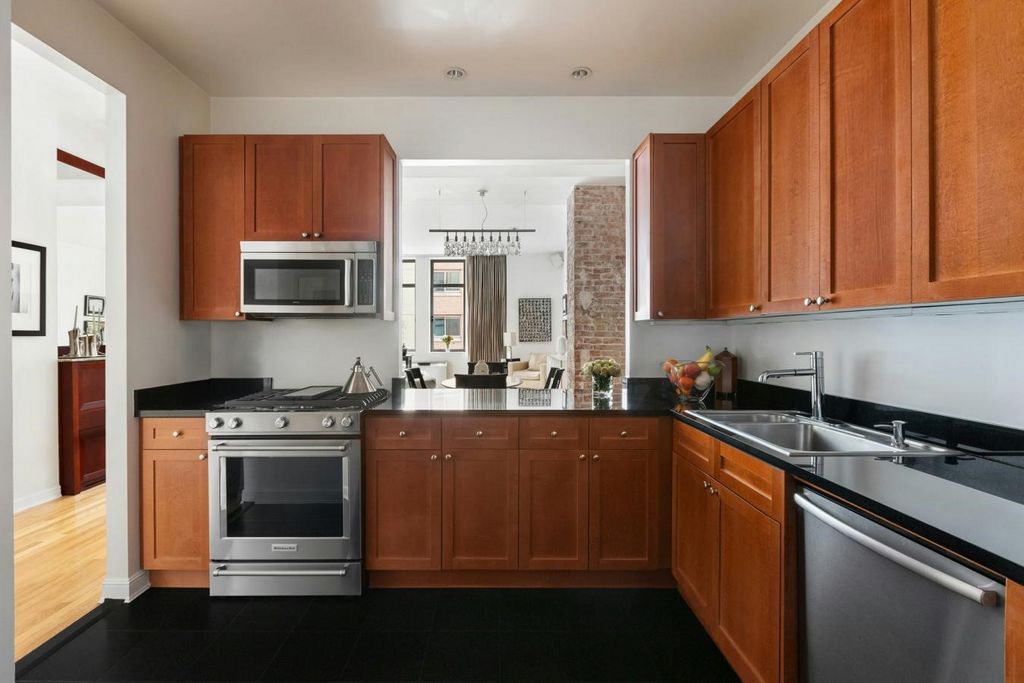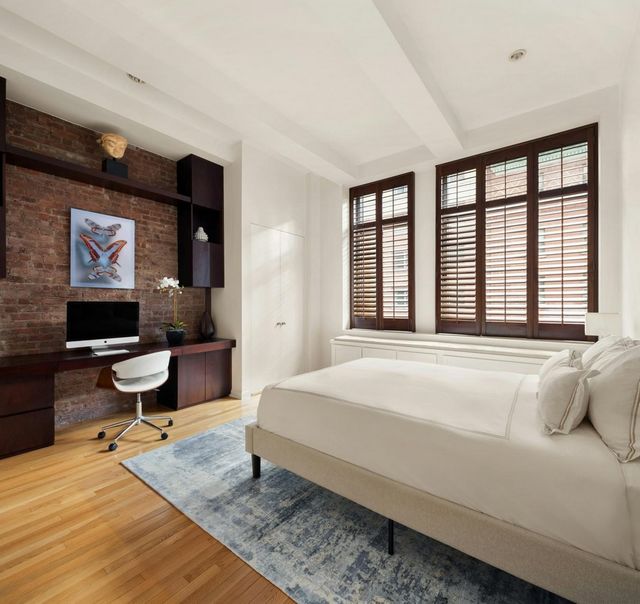9 976 881 PLN
10 937 769 PLN
10 610 658 PLN
13 288 879 PLN
10 426 659 PLN
10 283 548 PLN




