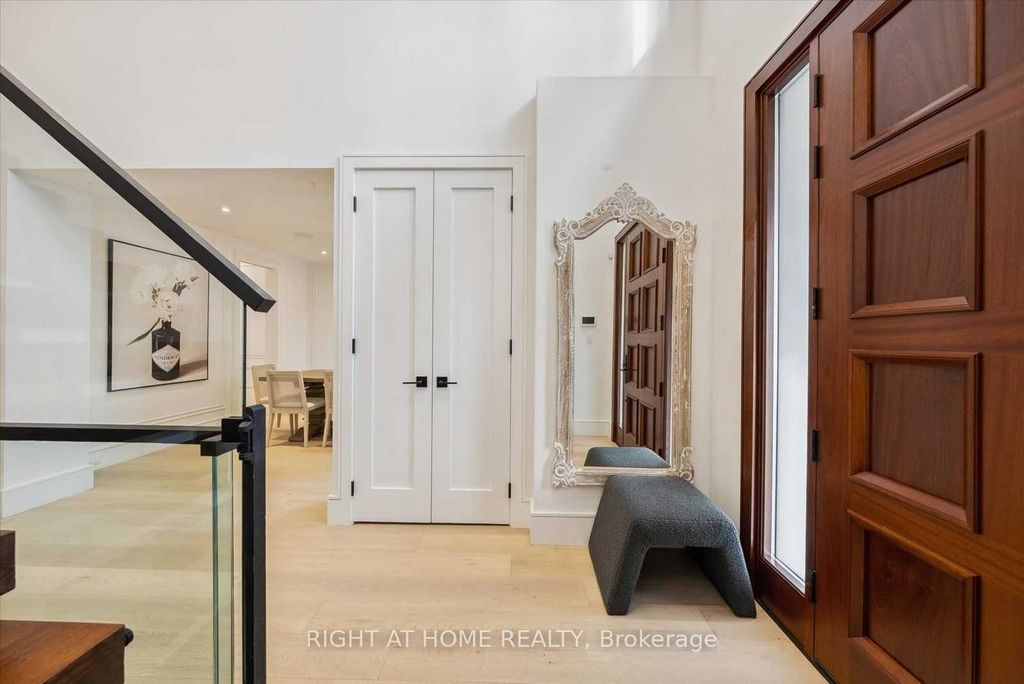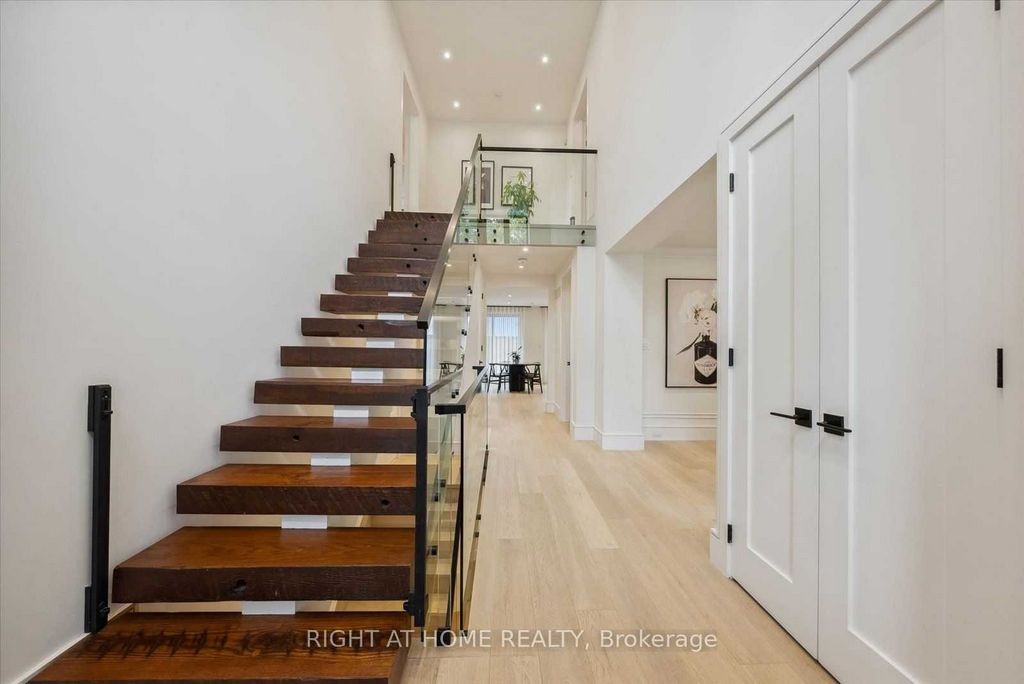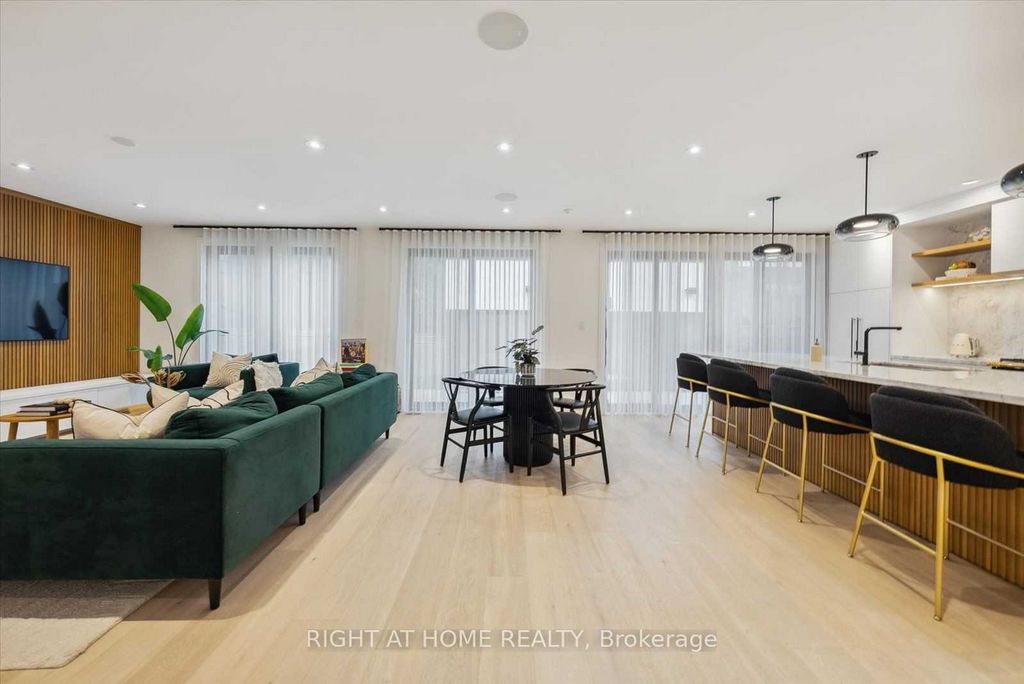POBIERANIE ZDJĘĆ...
Dom & dom jednorodzinny (Na sprzedaż)
Źródło:
EDEN-T101741175
/ 101741175
Welcome to 4 Old Park Road, a completely rebuilt Tudor-style home offering modern luxury, smart technology, and a standalone office perfect for remote work. This 5-bedroom, 6-bathroom masterpiece, completed in 2022, seamlessly blends historic charm with cutting-edge features. Enter through a custom mahogany door into a breathtaking foyer with a double-height ceiling soaring 18 feet. The gourmet kitchen boasts Statuaretto Marble countertops, custom cabinetry, and premium appliances, including a Gaggenau fridge and freezer, and a La Cornue stove. The living room is anchored by a stunning floor-to-ceiling Statuaretto Marble fireplace. The luxurious master suite includes a west-facing balcony, custom paneling, a second marble fireplace, and a spa-like en-suite with heated floors, his-and-hers showers, and dual sinks. The home also features beautiful reclaimed red oak stairs from St. Lawrence Harbour. The 3rd-floor studio adds versatile loft space, while the finished basement offers high ceilings and heated floors for additional comfort. The standalone office provides unparalleled separation for productivity, with two large rooms, polished concrete heated floors, and a private 4-piece bathroom. A Control4 system integrates lighting, smart blinds, and security, while Wi-Fi-enabled appliances, a Nest thermostat, and a smart garage door offer ultimate convenience. Situated in one of Toronto's most prestigious neighborhoods, this custom-built home should not be missed!
Zobacz więcej
Zobacz mniej
Bienvenue au 4 Old Park Road, une maison de style Tudor entièrement reconstruite offrant un luxe moderne, une technologie intelligente et un bureau autonome parfait pour le travail à distance. Ce chef-d’œuvre de 5 chambres et 6 salles de bains, achevé en 2022, allie harmonieusement charme historique et caractéristiques de pointe. Entrez par une porte en acajou personnalisée dans un hall à couper le souffle avec un plafond à double hauteur s’élevant à 18 pieds. La cuisine gastronomique dispose de comptoirs en marbre Statuaretto, d’armoires sur mesure et d’appareils haut de gamme, notamment un réfrigérateur et un congélateur Gaggenau et une cuisinière La Cornue. Le salon est ancré par une superbe cheminée en marbre Statuaretto du sol au plafond. La luxueuse suite principale comprend un balcon orienté à l’ouest, des boiseries personnalisées, une deuxième cheminée en marbre et une salle de bains de type spa avec des planchers chauffants, des douches pour elle et pour lui et deux lavabos. La maison comporte également de magnifiques escaliers en chêne rouge récupéré du port du Saint-Laurent. Le studio du 3e étage ajoute un espace loft polyvalent, tandis que le sous-sol fini offre de hauts plafonds et des planchers chauffants pour plus de confort. Le bureau autonome offre une séparation inégalée pour la productivité, avec deux grandes pièces, des planchers chauffants en béton poli et une salle de bain privée de 4 pièces. Un système Control4 intègre l’éclairage, les stores intelligents et la sécurité, tandis que les appareils compatibles Wi-Fi, un thermostat Nest et une porte de garage intelligente offrent une commodité ultime. Située dans l’un des quartiers les plus prestigieux de Toronto, cette maison construite sur mesure est à ne pas manquer !
Welcome to 4 Old Park Road, a completely rebuilt Tudor-style home offering modern luxury, smart technology, and a standalone office perfect for remote work. This 5-bedroom, 6-bathroom masterpiece, completed in 2022, seamlessly blends historic charm with cutting-edge features. Enter through a custom mahogany door into a breathtaking foyer with a double-height ceiling soaring 18 feet. The gourmet kitchen boasts Statuaretto Marble countertops, custom cabinetry, and premium appliances, including a Gaggenau fridge and freezer, and a La Cornue stove. The living room is anchored by a stunning floor-to-ceiling Statuaretto Marble fireplace. The luxurious master suite includes a west-facing balcony, custom paneling, a second marble fireplace, and a spa-like en-suite with heated floors, his-and-hers showers, and dual sinks. The home also features beautiful reclaimed red oak stairs from St. Lawrence Harbour. The 3rd-floor studio adds versatile loft space, while the finished basement offers high ceilings and heated floors for additional comfort. The standalone office provides unparalleled separation for productivity, with two large rooms, polished concrete heated floors, and a private 4-piece bathroom. A Control4 system integrates lighting, smart blinds, and security, while Wi-Fi-enabled appliances, a Nest thermostat, and a smart garage door offer ultimate convenience. Situated in one of Toronto's most prestigious neighborhoods, this custom-built home should not be missed!
Źródło:
EDEN-T101741175
Kraj:
CA
Miasto:
Toronto
Kod pocztowy:
M6C3H3
Kategoria:
Mieszkaniowe
Typ ogłoszenia:
Na sprzedaż
Typ nieruchomości:
Dom & dom jednorodzinny
Wielkość nieruchomości:
325 m²
Pokoje:
9
Sypialnie:
6
Łazienki:
6
Garaże:
1
CENA ZA NIERUCHOMOŚĆ EDGELEY
CENA NIERUCHOMOŚCI OD M² MIASTA SĄSIEDZI
| Miasto |
Średnia cena m2 dom |
Średnia cena apartament |
|---|---|---|
| New York | 36 265 PLN | 53 997 PLN |
| United States | 16 428 PLN | 42 707 PLN |
| Loughman | 8 663 PLN | - |
| Florida | 22 440 PLN | 36 404 PLN |





