21 720 889 PLN
8 bd
1 150 m²



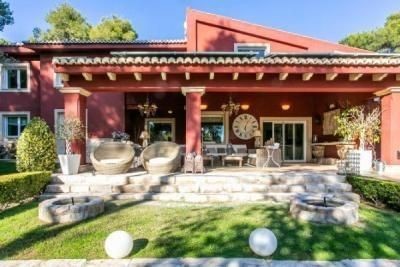







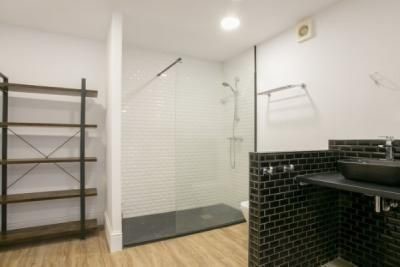
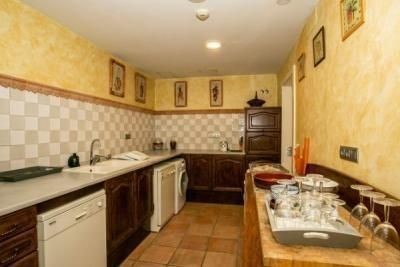




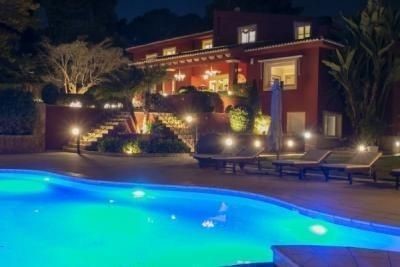
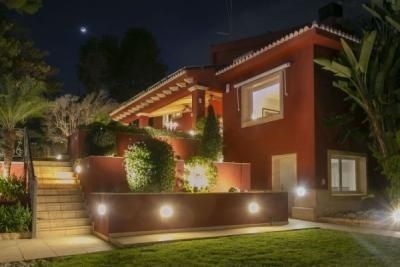
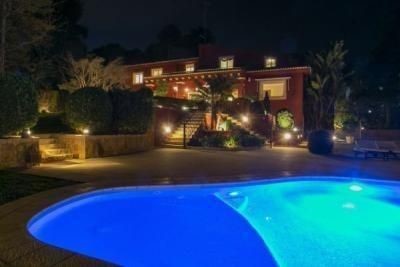
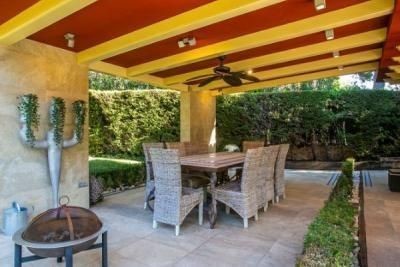
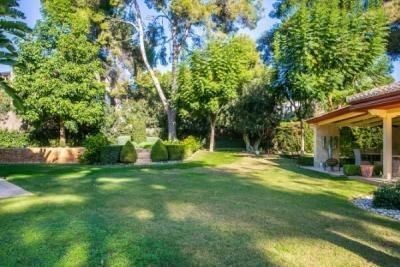

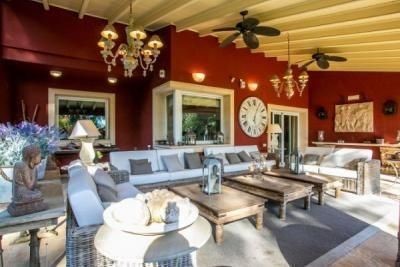
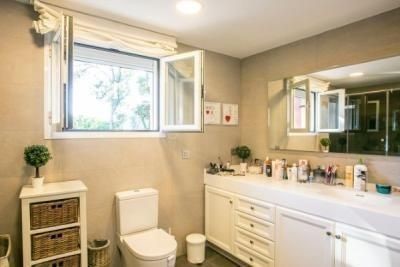
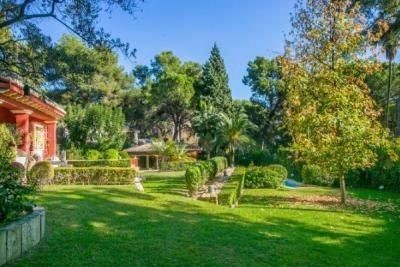







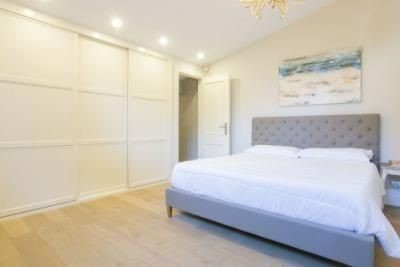

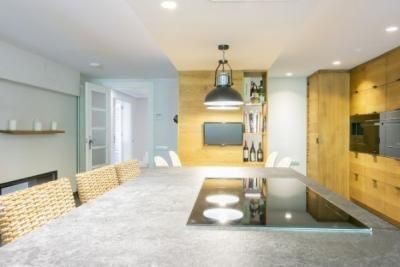

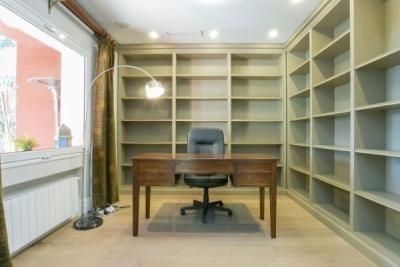





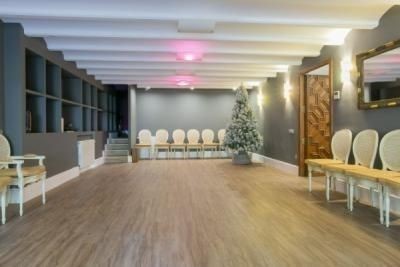




Features:
- SwimmingPool Zobacz więcej Zobacz mniej Magnífica vivienda en urbanización privada La vivienda tiene 982m2 construidos la mayor parte en la primera planta y la planta principal, el resto está en la zona de juegos y de home cinema. La distribución de la casa empieza desde un amplio hall del cual accedemos al salón muy amplio y luminoso, con zona de despacho independiente y zona de estar con chimenea, también se accede al comedor por medio de una semi altura, todas las estancias están abiertas al jardín por grandes ventanales. Al lado del comedor se sitúa una cocina-office muy amplia y acogedora por sus materiales en madera con zona de lavandería independiente y con entrada de servicio. En la misma planta hay dos habitaciones dobles y con zona de estar una ella, las dos habitaciones tienen su propio cuarto de baño completo. Un aseo de cortesía en la misma planta. En la primera planta esta la zona de noche: el dormitorio principal con varias estancias que se comunican entre si, con cuarto de baño completo y vestidor; otros tres dormitorios dobles cada uno de ellos con su cuarto de baño completo. En la parte inferior pero también con salida al jardín hay una zona de estar muy amplia con cocina independiente, bodega, sala de música y zona de home cinema. Habitación de invitados independiente con cuarto de baño completo y acceso directo al jardín.
Features:
- SwimmingPool La maison a 982m2 construits, la plupart au premier étage et au rez-de-chaussée, le reste est dans la zone de jeux et le home cinéma. La distribution de la maison commence par un grand hall d'où l'on accède au salon très spacieux et lumineux, avec un espace bureau séparé et un coin salon avec cheminée, ainsi que l'accès à la salle à manger par une semi-hauteur, toutes les pièces sont ouvertes sur le jardin par de grandes fenêtres. A côté de la salle à manger se trouve une cuisine-bureau très spacieuse et accueillante avec une buanderie séparée et une entrée de service. Au même étage, il y a deux chambres doubles, dont une avec un coin salon, les deux chambres ont leur propre salle de bain complète. Les deux chambres ont leur propre salle de bains complète. Au premier étage se trouve la zone de couchage : la chambre principale avec plusieurs pièces communicantes, avec salle de bain complète et dressing ; trois autres chambres doubles, chacune avec sa propre salle de bain complète. Dans la partie inférieure, mais aussi avec accès au jardin, il y a un espace de vie très spacieux avec une cuisine indépendante, une cave à vin, une salle de musique et un espace home cinéma. Chambre d'amis séparée avec salle de bains et accès direct au jardin.
Features:
- SwimmingPool The house has 982m2 built, most of it on the first floor and the main floor, the rest is in the games area and home cinema. The distribution of the house starts from a large hall from which we access the very spacious and bright living room, with separate office area and sitting area with fireplace, also access to the dining room through a semi height, all rooms are open to the garden by large windows. Next to the dining room there is a very spacious and cosy kitchen-office with a separate laundry area and a service entrance. On the same floor there are two double bedrooms, one of them with a sitting area, both bedrooms have their own complete bathroom. A courtesy toilet on the same floor. On the first floor is the sleeping area: the master bedroom with several communicating rooms, with complete bathroom and dressing room; three other double bedrooms, each with its own complete bathroom. In the lower part, but also with access to the garden, there is a very spacious living area with independent kitchen, wine cellar, music room and home cinema area. Separate guest bedroom with bathroom and direct access to the garden.
Features:
- SwimmingPool Het huis heeft 982m2 bebouwd, het grootste deel op de eerste verdieping en de begane grond, de rest bevindt zich in de speelruimte en thuisbioscoop. De indeling van de woning begint vanuit een grote hal van waaruit we toegang hebben tot de zeer ruime en lichte woonkamer, met aparte kantoorruimte en zithoek met open haard, tevens toegang tot de eetkamer via een semi hoogte, alle kamers staan in open verbinding met de tuin door grote raampartijen. Naast de eetkamer is er een zeer ruime en gezellige keuken-kantoor met een aparte wasruimte en een dienstingang. Op dezelfde verdieping zijn er twee tweepersoonsslaapkamers, waarvan één met een zithoek, beide slaapkamers hebben een eigen complete badkamer. Een gratis toilet op dezelfde verdieping. Op de eerste verdieping bevindt zich het slaapgedeelte: de hoofdslaapkamer met verschillende communicerende kamers, met complete badkamer en kleedkamer; Drie andere tweepersoonsslaapkamers, elk met een eigen complete badkamer. In het onderste gedeelte, maar ook met toegang tot de tuin, is er een zeer ruime woonkamer met onafhankelijke keuken, wijnkelder, muziekkamer en thuisbioscoop. Aparte logeerkamer met badkamer en directe toegang tot de tuin.
Features:
- SwimmingPool Das Haus hat 982m2 bebaute Fläche, das meiste davon im ersten Stock und im Erdgeschoss, der Rest befindet sich im Spielbereich und im Heimkino. Die Aufteilung des Hauses beginnt mit einem großen Flur, von dem aus wir in das sehr geräumige und helle Wohnzimmer gelangen, mit separatem Bürobereich und Sitzecke mit Kamin, auch Zugang zum Esszimmer durch eine halbe Höhe, alle Räume sind durch große Fenster zum Garten hin offen. Neben dem Esszimmer befindet sich eine sehr geräumige und gemütliche Büroküche mit separatem Waschraum und Serviceeingang. Auf der gleichen Etage befinden sich zwei Doppelzimmer, eines davon mit Sitzecke, beide Schlafzimmer haben ein eigenes komplettes Badezimmer. Eine kostenlose Toilette auf der gleichen Etage. Im ersten Stock befindet sich der Schlafbereich: das Hauptschlafzimmer mit mehreren miteinander verbundenen Zimmern, mit komplettem Badezimmer und Ankleidezimmer; drei weitere Doppelzimmer, jedes mit eigenem Badezimmer. Im unteren Teil, aber auch mit Zugang zum Garten, befindet sich ein sehr geräumiger Wohnbereich mit separater Küche, Weinkeller, Musikzimmer und Heimkinobereich. Separates Gästeschlafzimmer mit Bad und direktem Zugang zum Garten.
Features:
- SwimmingPool