POBIERANIE ZDJĘĆ...
Dom & dom jednorodzinny for sale in Albstadt
647 282 PLN
Dom & dom jednorodzinny (Na sprzedaż)
Źródło:
EDEN-T101557374
/ 101557374
Źródło:
EDEN-T101557374
Kraj:
DE
Miasto:
Albstadt
Kod pocztowy:
72458
Kategoria:
Mieszkaniowe
Typ ogłoszenia:
Na sprzedaż
Typ nieruchomości:
Dom & dom jednorodzinny
Wielkość nieruchomości:
163 m²
Wielkość działki :
178 m²
Pokoje:
9
Łazienki:
2
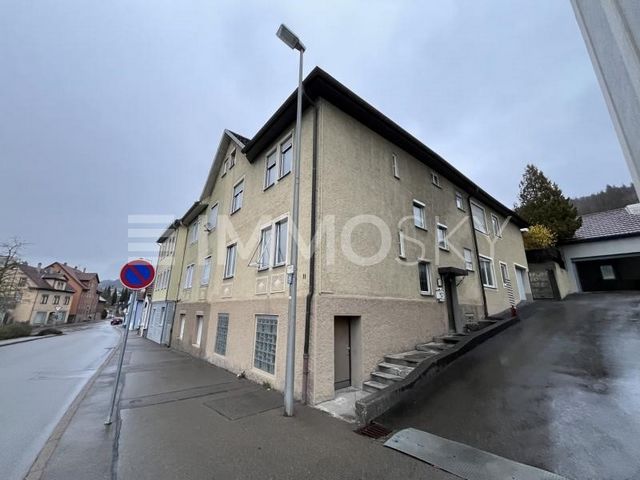
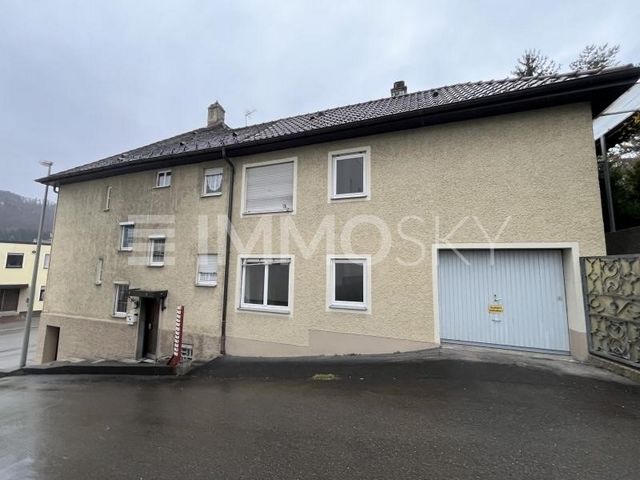
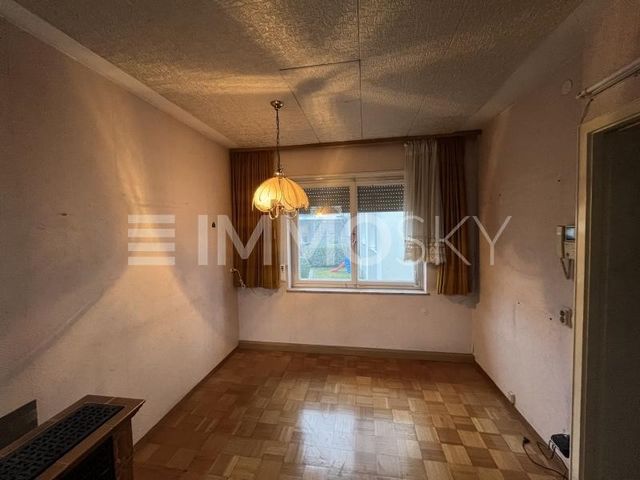
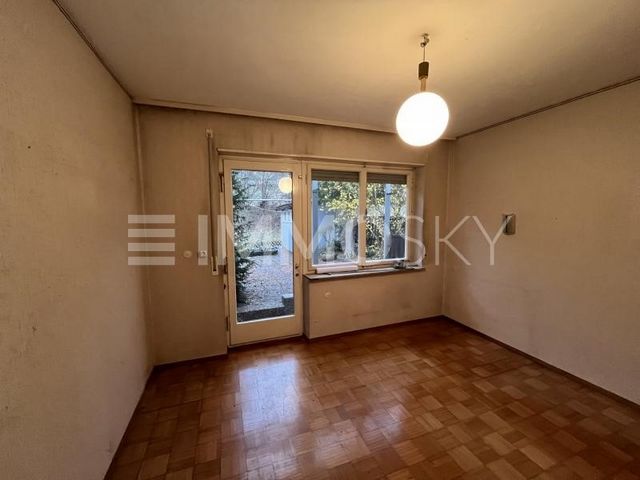
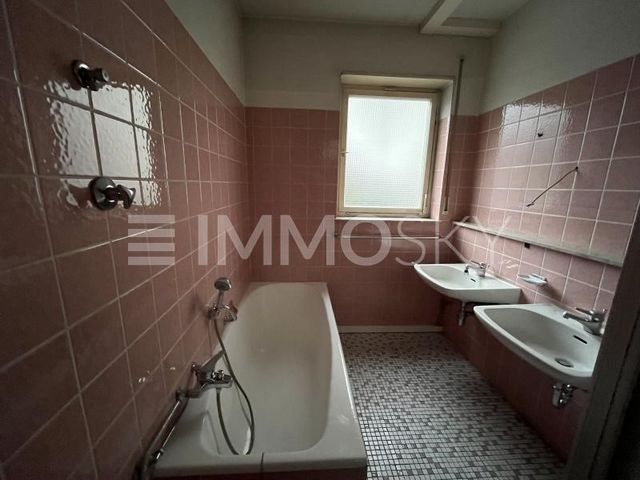
Witamy w tym dwurodzinnym domu wymagającym remontu z dużym potencjałem, położonym w poszukiwanej centralnej lokalizacji. Budynek został zbudowany w 1926 roku, a następnie rozbudowany w 1968 roku. Z działką o powierzchni 178 mkw i powierzchnią mieszkalną 163 mkw., ten dom oferuje wystarczająco dużo miejsca dla dwóch rodzin lub inwestorów szukających wartościowego projektu remontowego.
Dom rozciąga się na trzech piętrach i składa się łącznie z dziewięciu pokoi i dwóch łazienek.
Dom dwurodzinny wyposażony jest w wydajny system ogrzewania gazowego, który zapewnia przytulne ciepło w pomieszczeniach. Dodatkowo oferuje wygodny parking w garażu, który nie tylko zapewnia ochronę pojazdów, ale także zapewnia wygodę mieszkańcom. Pokoje są jasne i słoneczne dzięki dużym oknom. Ogród oferuje dodatkową otwartą przestrzeń i możliwości projektowania na zewnątrz.
Budynek wymaga gruntownego remontu zarówno wewnątrz, jak i na zewnątrz. Daje to doskonałą okazję do zaprojektowania lokalu według własnych pomysłów i potrzeb. Modernizacja sanitariatów, elektryki, okien oraz ewentualny remont dachu to tylko niektóre z działań, które należy przeprowadzić, aby w pełni wykorzystać potencjał tego domu.
Ogólnie rzecz biorąc, ten dwurodzinny dom wymagający remontu stanowi wyjątkową okazję dla inwestorów lub rodzin poszukujących projektu z potencjałem. Centralna lokalizacja, duża przestrzeń mieszkalna oraz możliwość indywidualnego projektowania sprawiają, że dom ten jest niezwykle atrakcyjną ofertą na rynku nieruchomości.
Ogród jest przedmiotem dziedzicznej dzierżawy.
Odsetki roczne 20
Czas trwania od 1.1.1994 r. na czas nieokreślony.
Aby uzyskać więcej informacji lub umówić się na oglądanie, nie wahaj się z nami skontaktować. Jesteśmy do Twojej dyspozycji, aby pomóc Ci w realizacji Twojego projektu nieruchomościowego. Zobacz więcej Zobacz mniej *BITTE HABEN SIE VERSTÄNDNIS, DASS WIR NUR ANFRAGEN MIT VOLLSTÄNDIGEN PERSÖNLICHEN ANGABEN ( ANSCHRIFT,RUFNUMMER und E-MAILADRESSE BEANTWORTEN WERDEN*
Willkommen zu diesem renovierungsbedürftigen Zweifamilienhaus mit großem Potential, das sich in einer begehrten Zentrumslage befindet. Das Gebäude wurde im Jahr 1926 erbaut und später im Jahr 1968 erweitert. Mit einer Grundstücksfläche von 178qm² und einer Wohnfläche von 163qm² bietet dieses Haus ausreichend Platz für zwei Familien oder Investoren, die nach einem lohnenden Renovierungsprojekt suchen.
Das Haus erstreckt sich über drei Etagen und umfasst insgesamt neun Zimmer sowie zwei Nasszellen.
Das Zweifamilienhaus ist mit einer effizienten Gasheizung ausgestattet, die für wohlige Wärme in den Räumen sorgt. Zusätzlich bietet es einen praktischen Garagenparkplatz, der nicht nur Schutz für Fahrzeuge bietet, sondern auch Bequemlichkeit für die Bewohner gewährleistet. Die Räume sind dank der großen Fenster hell und sonnig. Ein Garten bietet zusätzlichen Freiraum und Gestaltungsmöglichkeiten im Freien.
Das Gebäude erfordert eine umfassende Renovierung sowohl im Innen- als auch im Außenbereich. Es bietet die perfekte Gelegenheit, die Räumlichkeiten nach den eigenen Vorstellungen und Bedürfnissen zu gestalten. Eine Modernisierung der sanitären Einrichtungen, der Elektrik, der Fenster sowie eine mögliche Dachsanierung sind nur einige der Maßnahmen, die durchgeführt werden sollten, um das volle Potenzial dieses Hauses auszuschöpfen.
Insgesamt präsentiert sich dieses renovierungsbedürftige Zweifamilienhaus als eine einzigartige Gelegenheit für Investoren oder Familien, die ein Projekt mit Potential suchen. Die zentrale Lage, die großzügige Wohnfläche und die Möglichkeit zur individuellen Gestaltung machen dieses Haus zu einem äußerst attraktiven Angebot auf dem Immobilienmarkt.
Der Garten unterliegt dem Erbpachtrecht.
Jährlicher Zins 20
Laufzeit seit dem 1.1.1994 auf unbestimmte Zeit.
Für weitere Informationen oder um einen Besichtigungstermin zu vereinbaren, zögern Sie bitte nicht, uns zu kontaktieren. Wir stehen Ihnen gerne zur Verfügung, um Ihnen bei Ihrem Immobilienprojekt zu helfen. * COMPRENDA QUE SOLO RESPONDEREMOS CONSULTAS CON INFORMACIÓN PERSONAL COMPLETA (DIRECCIÓN, NÚMERO DE TELÉFONO y DIRECCIÓN DE CORREO ELECTRÓNICO*
Bienvenidos a esta casa bifamiliar que necesita una reforma y que tiene un gran potencial, situada en una codiciada ubicación céntrica. El edificio fue construido en 1926 y posteriormente ampliado en 1968. Con una superficie de parcela de 178 m² y una superficie habitable de 163 m², esta casa ofrece suficiente espacio para dos familias o inversores que buscan un proyecto de renovación que valga la pena.
La casa se extiende en tres plantas y consta de un total de nueve habitaciones y dos cuartos húmedos.
La casa bifamiliar está equipada con un eficiente sistema de calefacción a gas, que proporciona un calor acogedor en las habitaciones. Además, ofrece una conveniente área de estacionamiento en garaje, que no solo brinda protección para los vehículos, sino que también garantiza la comodidad de los residentes. Las habitaciones son luminosas y soleadas gracias a los grandes ventanales. Un jardín ofrece espacios abiertos adicionales y opciones de diseño al aire libre.
El edificio requiere una profunda renovación tanto en el interior como en el exterior. Ofrece la oportunidad perfecta para diseñar el local de acuerdo con las propias ideas y necesidades. Una modernización de las instalaciones sanitarias, eléctricas, de ventanas y una posible renovación del techo son solo algunas de las medidas que se deben llevar a cabo para explotar todo el potencial de esta casa.
En general, esta casa bifamiliar que necesita una reforma se presenta como una oportunidad única para inversores o familias que buscan un proyecto con potencial. La ubicación central, el generoso espacio habitable y la posibilidad de diseño individual hacen de esta casa una oferta extremadamente atractiva en el mercado inmobiliario.
El jardín está sujeto al contrato de arrendamiento hereditario.
Interés anual 20
Duración a partir del 1.1.1994 por tiempo indefinido.
Para obtener más información o concertar una visita, no dude en ponerse en contacto con nosotros. Estamos a tu disposición para ayudarte con tu proyecto inmobiliario. *VEUILLEZ COMPRENDRE QUE NOUS NE RÉPONDRONS AUX DEMANDES DE RENSEIGNEMENTS QU’AVEC DES INFORMATIONS PERSONNELLES COMPLÈTES (ADRESSE, NUMÉRO DE TÉLÉPHONE et ADRESSE E-MAIL*
Bienvenue dans cette maison bifamiliale à rénover avec un grand potentiel, située dans un emplacement central recherché. Le bâtiment a été construit en 1926 et agrandi en 1968. Avec une superficie de terrain de 178 m² et une surface habitable de 163 m², cette maison offre suffisamment d’espace pour deux familles ou investisseurs à la recherche d’un projet de rénovation intéressant.
La maison s’étend sur trois étages et comprend un total de neuf pièces et deux salles d’eau.
La maison bifamiliale est équipée d’un système de chauffage au gaz efficace, qui fournit une chaleur agréable dans les pièces. De plus, il offre un parking de garage pratique, qui offre non seulement une protection aux véhicules, mais aussi un confort pour les résidents. Les pièces sont lumineuses et ensoleillées grâce aux grandes fenêtres. Un jardin offre des options supplémentaires d’espace ouvert et d’aménagement extérieur.
Le bâtiment nécessite une rénovation majeure à l’intérieur et à l’extérieur. C’est l’occasion idéale d’aménager les locaux selon ses propres idées et besoins. Une modernisation des sanitaires, de l’électricité, des fenêtres et une éventuelle rénovation de la toiture ne sont que quelques-unes des mesures qui devraient être prises afin d’exploiter tout le potentiel de cette maison.
Dans l’ensemble, cette maison bifamiliale à rénover se présente comme une opportunité unique pour les investisseurs ou les familles à la recherche d’un projet avec du potentiel. L’emplacement central, l’espace de vie généreux et la possibilité d’un aménagement individuel font de cette maison une offre extrêmement attrayante sur le marché immobilier.
Le jardin fait l’objet du bail héréditaire.
Intérêts annuels 20
Durée à partir du 1.1.1994 pour une durée indéterminée.
Pour plus d’informations ou pour organiser une visite, n’hésitez pas à nous contacter. Nous sommes à votre disposition pour vous aider dans votre projet immobilier. *SI PREGA DI COMPRENDERE CHE RISPONDEREMO ALLE RICHIESTE SOLO CON INFORMAZIONI PERSONALI COMPLETE (INDIRIZZO, NUMERO DI TELEFONO e INDIRIZZO EMAIL*
Benvenuti in questa casa bifamiliare da ristrutturare con grandi potenzialità, situata in una ricercata posizione centrale. L'edificio è stato costruito nel 1926 e successivamente ampliato nel 1968. Con una superficie di 178 mq e una superficie abitabile di 163 mq, questa casa offre spazio sufficiente per due famiglie o investitori in cerca di un progetto di ristrutturazione utile.
La casa si estende su tre piani e comprende un totale di nove stanze e due bagni.
La casa bifamiliare è dotata di un efficiente sistema di riscaldamento a gas, che fornisce un accogliente calore negli ambienti. Inoltre, offre un comodo parcheggio in garage, che non solo fornisce protezione ai veicoli, ma garantisce anche comodità per i residenti. Gli ambienti sono luminosi e soleggiati grazie alle ampie finestre. Un giardino offre ulteriori spazi aperti e opzioni di design all'aperto.
L'edificio necessita di un'importante ristrutturazione sia degli interni che degli esterni. Offre l'occasione perfetta per progettare i locali secondo le proprie idee ed esigenze. Un ammodernamento dei servizi igienici, dell'impianto elettrico, delle finestre e un'eventuale ristrutturazione del tetto sono solo alcune delle misure che dovrebbero essere attuate per sfruttare appieno il potenziale di questa casa.
Nel complesso, questa casa bifamiliare che necessita di ristrutturazione si presenta come un'opportunità unica per gli investitori o le famiglie in cerca di un progetto con potenziale. La posizione centrale, l'ampio spazio abitativo e la possibilità di un design individuale rendono questa casa un'offerta estremamente interessante sul mercato immobiliare.
Il giardino è soggetto al contratto di locazione ereditaria.
Interessi annui 20
Durata a decorrere dall'1.1.1994 per un periodo indeterminato.
Per ulteriori informazioni o per organizzare una visita, non esitate a contattarci. Siamo a vostra disposizione per aiutarvi nel vostro progetto immobiliare. *BEGRIJP ALSJEBLIEFT DAT WE ALLEEN VRAGEN BEANTWOORDEN MET VOLLEDIGE PERSOONLIJKE INFORMATIE (ADRES, TELEFOONNUMMER en E-MAILADRES*
Welkom in deze te renoveren tweegezinswoning met veel potentieel, gelegen op een gewilde centrale locatie. Het gebouw werd gebouwd in 1926 en later uitgebreid in 1968. Met een perceeloppervlakte van 178m² en een bewoonbare oppervlakte van 163m² biedt deze woning voldoende ruimte voor twee gezinnen of investeerders die op zoek zijn naar een waardevol renovatieproject.
Het huis strekt zich uit over drie verdiepingen en omvat in totaal negen kamers en twee natte cellen.
De tweegezinswoning is uitgerust met een efficiënt gasverwarmingssysteem, dat zorgt voor behaaglijke warmte in de kamers. Bovendien biedt het een handige parkeerplaats, die niet alleen bescherming biedt voor voertuigen, maar ook zorgt voor gemak voor bewoners. De kamers zijn licht en zonnig dankzij de grote ramen. Een tuin biedt extra open ruimte en mogelijkheden voor buiteninrichting.
Het gebouw vraagt om een ingrijpende renovatie van zowel het interieur als het exterieur. Het biedt de perfecte gelegenheid om het pand in te richten volgens de eigen ideeën en behoeften. Een modernisering van het sanitair, elektra, ramen en een eventuele dakrenovatie zijn slechts enkele van de maatregelen die moeten worden uitgevoerd om het volledige potentieel van deze woning te benutten.
Al met al presenteert deze te renoveren tweegezinswoning zich als een unieke kans voor investeerders of gezinnen die op zoek zijn naar een project met potentieel. De centrale ligging, de royale leefruimte en de mogelijkheid tot individuele inrichting maken deze woning tot een uiterst aantrekkelijk aanbod op de vastgoedmarkt.
De tuin is onderworpen aan de erfpacht.
Jaarlijkse rente 20
Looptijd met ingang van 1.1.1994 voor onbepaalde tijd.
Voor meer informatie of het regelen van een bezichtiging, aarzel niet om contact met ons op te nemen. Wij staan tot uw beschikking om u te helpen met uw vastgoedproject. *UPOZORŇUJEME, ŽE NA OTÁZKY ODPOVIEME IBA S ÚPLNÝMI OSOBNÝMI ÚDAJMI (ADRESA, TELEFÓNNE ČÍSLO a E-mailová ADRESA*
Vitajte v tomto dvojrodinnom dome s veľkým potenciálom, ktorý potrebuje rekonštrukciu, ktorý sa nachádza vo vyhľadávanej centrálnej lokalite. Budova bola postavená v roku 1926 a neskôr rozšírená v roku 1968. S rozlohou pozemku 178 m² a obytnou plochou 163 m² ponúka tento dom dostatok priestoru pre dve rodiny alebo investorov, ktorí hľadajú hodnotný projekt renovácie.
Dom sa rozprestiera na troch podlažiach a pozostáva z celkovo deviatich izieb a dvoch mokrých miestností.
Dvojrodinný dom je vybavený efektívnym plynovým vykurovacím systémom, ktorý poskytuje útulné teplo v izbách. Okrem toho ponúka pohodlnú garážovú plochu, ktorá poskytuje nielen ochranu vozidiel, ale zaisťuje aj pohodlie pre obyvateľov. Izby sú svetlé a slnečné vďaka veľkým oknám. Záhrada ponúka ďalšie možnosti otvoreného priestoru a vonkajšieho dizajnu.
Budova si vyžaduje zásadnú rekonštrukciu interiéru aj exteriéru. Ponúka ideálnu príležitosť navrhnúť priestory podľa vlastných predstáv a potrieb. Modernizácia sociálnych zariadení, elektrika, okná a prípadná rekonštrukcia strechy sú len niektoré z opatrení, ktoré by sa mali vykonať, aby sa naplno využil potenciál tohto domu.
Celkovo sa tento dvojrodinný dom, ktorý potrebuje rekonštrukciu, prezentuje ako jedinečná príležitosť pre investorov alebo rodiny, ktoré hľadajú projekt s potenciálom. Centrálna poloha, veľkorysý obytný priestor a možnosť individuálneho dizajnu robia z tohto domu mimoriadne atraktívnu ponuku na realitnom trhu.
Záhrada podlieha dedičnej nájomnej zmluve.
Ročný úrok 20
Trvanie od 1.1.1994 na dobu neurčitú.
Pre viac informácií alebo dohodnutie obhliadky nás neváhajte kontaktovať. Sme vám k dispozícii, aby sme vám pomohli s vaším realitným projektom. *PLEASE UNDERSTAND THAT WE WILL ONLY ANSWER INQUIRIES WITH COMPLETE PERSONAL INFORMATION ( ADDRESS, PHONE NUMBER and EMAIL ADDRESS*
Welcome to this two-family house in need of renovation with great potential, located in a sought-after central location. The building was built in 1926 and later expanded in 1968. With a plot area of 178sq.m. and a living area of 163sq.m., this house offers enough space for two families or investors looking for a worthwhile renovation project.
The house extends over three floors and comprises a total of nine rooms and two wet rooms.
The two-family house is equipped with an efficient gas heating system, which provides cosy warmth in the rooms. Additionally, it offers a convenient garage parking area, which not only provides protection for vehicles but also ensures convenience for residents. The rooms are bright and sunny thanks to the large windows. A garden offers additional open space and outdoor design options.
The building requires a major renovation of both the interior and exterior. It offers the perfect opportunity to design the premises according to one's own ideas and needs. A modernization of the sanitary facilities, electrics, windows and a possible roof renovation are just some of the measures that should be carried out in order to exploit the full potential of this house.
Overall, this two-family house in need of renovation presents itself as a unique opportunity for investors or families looking for a project with potential. The central location, the generous living space and the possibility of individual design make this house an extremely attractive offer on the real estate market.
The garden is subject to the hereditary lease.
Annual interest 20
Duration from 1.1.1994 for an indefinite period.
For more information or to arrange a viewing, please do not hesitate to contact us. We are at your disposal to help you with your real estate project. *МОЛЯ, РАЗБЕРЕТЕ, ЧЕ ЩЕ ОТГОВАРЯМЕ НА ЗАПИТВАНИЯ САМО С ПЪЛНА ЛИЧНА ИНФОРМАЦИЯ (АДРЕС, ТЕЛЕФОНЕН НОМЕР и ИМЕЙЛ АДРЕС*
Добре дошли в тази двуфамилна къща, нуждаеща се от ремонт с голям потенциал, разположена на търсено централно място. Сградата е построена през 1926 г. и по-късно разширена през 1968 г. С парцел площ от 178кв.м. и жилищна площ от 163кв.м., тази къща предлага достатъчно място за две семейства или инвеститори, които търсят проект за ремонт, който си заслужава.
Къщата се простира на три етажа и се състои от общо девет стаи и две мокри помещения.
Двуфамилната къща е оборудвана с ефективна газова отоплителна система, която осигурява уютна топлина в стаите. Освен това предлага удобна зона за паркиране на гараж, която не само осигурява защита на превозните средства, но и осигурява удобство за жителите. Стаите са светли и слънчеви благодарение на големите прозорци. Градината предлага допълнителни възможности за открито пространство и външен дизайн.
Сградата изисква основен ремонт както на интериора, така и на екстериора. Той предлага перфектната възможност за проектиране на помещенията според собствените идеи и нужди. Модернизация на санитарните помещения, електричеството, прозорците и евентуално обновяване на покрива са само част от мерките, които трябва да се извършат, за да се използва пълният потенциал на тази къща.
Като цяло тази двуфамилна къща, нуждаеща се от ремонт, се представя като уникална възможност за инвеститори или семейства, които търсят проект с потенциал. Централната локация, щедрата жилищна площ и възможността за индивидуален дизайн правят тази къща изключително атрактивно предложение на пазара на недвижими имоти.
Градината подлежи на наследствен наем.
Годишна лихва 20
Срок от 1.1.1994 г. за неопределен срок.
За повече информация или за организиране на оглед, моля не се колебайте да се свържете с нас. Ние сме на ваше разположение, за да ви помогнем с вашия проект за недвижими имоти. *VÄNLIGEN FÖRSTÅ ATT VI ENDAST KOMMER ATT SVARA PÅ FÖRFRÅGNINGAR MED FULLSTÄNDIG PERSONLIG INFORMATION (ADRESS, TELEFONNUMMER och E-POSTADRESS*
Välkommen till detta tvåfamiljshus i behov av renovering med stor potential, beläget i ett eftertraktat centralt läge. Byggnaden byggdes 1926 och byggdes ut 1968. Med en tomtyta på 178 kvm och en boyta på 163 kvm erbjuder detta hus tillräckligt med utrymme för två familjer eller investerare som letar efter ett värdefullt renoveringsprojekt.
Huset sträcker sig över tre våningar och består av totalt nio rum och två våtrum.
Tvåfamiljshuset är utrustat med ett effektivt gasvärmesystem som ger mysig värme i rummen. Dessutom erbjuder det en bekväm garageparkering, som inte bara ger skydd för fordon utan också säkerställer bekvämlighet för invånarna. Rummen är ljusa och soliga tack vare de stora fönstren. En trädgård erbjuder ytterligare öppna ytor och designalternativ utomhus.
Byggnaden kräver en stor renovering av både interiör och exteriör. Det ger ett perfekt tillfälle att utforma lokalerna efter egna idéer och behov. En modernisering av sanitetsanläggningarna, el, fönster och en eventuell takrenovering är bara några av de åtgärder som bör genomföras för att utnyttja husets fulla potential.
Sammantaget presenterar sig detta tvåfamiljshus i behov av renovering som en unik möjlighet för investerare eller familjer som letar efter ett projekt med potential. Det centrala läget, den generösa boyten och möjligheten till individuell design gör detta hus till ett extremt attraktivt erbjudande på fastighetsmarknaden.
Trädgården är föremål för det ärftliga arrendeavtalet.
Årlig ränta 20
Varaktighet från och med den 1 januari 1994 på obestämd tid.
För mer information eller för att ordna en visning, tveka inte att kontakta oss. Vi står till ditt förfogande för att hjälpa dig med ditt fastighetsprojekt. *PROSIMY O ZROZUMIENIE, ŻE BĘDZIEMY ODPOWIADAĆ NA ZAPYTANIA TYLKO Z PEŁNYMI DANYMI OSOBOWYMI (ADRES, NUMER TELEFONU i ADRES E-MAIL*
Witamy w tym dwurodzinnym domu wymagającym remontu z dużym potencjałem, położonym w poszukiwanej centralnej lokalizacji. Budynek został zbudowany w 1926 roku, a następnie rozbudowany w 1968 roku. Z działką o powierzchni 178 mkw i powierzchnią mieszkalną 163 mkw., ten dom oferuje wystarczająco dużo miejsca dla dwóch rodzin lub inwestorów szukających wartościowego projektu remontowego.
Dom rozciąga się na trzech piętrach i składa się łącznie z dziewięciu pokoi i dwóch łazienek.
Dom dwurodzinny wyposażony jest w wydajny system ogrzewania gazowego, który zapewnia przytulne ciepło w pomieszczeniach. Dodatkowo oferuje wygodny parking w garażu, który nie tylko zapewnia ochronę pojazdów, ale także zapewnia wygodę mieszkańcom. Pokoje są jasne i słoneczne dzięki dużym oknom. Ogród oferuje dodatkową otwartą przestrzeń i możliwości projektowania na zewnątrz.
Budynek wymaga gruntownego remontu zarówno wewnątrz, jak i na zewnątrz. Daje to doskonałą okazję do zaprojektowania lokalu według własnych pomysłów i potrzeb. Modernizacja sanitariatów, elektryki, okien oraz ewentualny remont dachu to tylko niektóre z działań, które należy przeprowadzić, aby w pełni wykorzystać potencjał tego domu.
Ogólnie rzecz biorąc, ten dwurodzinny dom wymagający remontu stanowi wyjątkową okazję dla inwestorów lub rodzin poszukujących projektu z potencjałem. Centralna lokalizacja, duża przestrzeń mieszkalna oraz możliwość indywidualnego projektowania sprawiają, że dom ten jest niezwykle atrakcyjną ofertą na rynku nieruchomości.
Ogród jest przedmiotem dziedzicznej dzierżawy.
Odsetki roczne 20
Czas trwania od 1.1.1994 r. na czas nieokreślony.
Aby uzyskać więcej informacji lub umówić się na oglądanie, nie wahaj się z nami skontaktować. Jesteśmy do Twojej dyspozycji, aby pomóc Ci w realizacji Twojego projektu nieruchomościowego. *ΠΑΡΑΚΑΛΟΥΜΕ ΝΑ ΛΑΒΕΤΕ ΟΤΙ ΘΑ ΑΠΑΝΤΗΣΟΥΜΕ ΣΕ ΕΡΩΤΗΣΕΙΣ ΜΟΝΟ ΜΕ ΠΛΗΡΗ ΠΡΟΣΩΠΙΚΑ ΣΤΟΙΧΕΙΑ (ΔΙΕΥΘΥΝΣΗ, ΑΡΙΘΜΟΣ ΤΗΛΕΦΩΝΟΥ και ΔΙΕΥΘΥΝΣΗ EMAIL*
Καλώς ήρθατε σε αυτό το σπίτι δύο οικογενειών που χρειάζεται ανακαίνιση με μεγάλες δυνατότητες, που βρίσκεται σε μια περιζήτητη κεντρική τοποθεσία. Το κτίριο χτίστηκε το 1926 και αργότερα επεκτάθηκε το 1968. Με εμβαδόν οικοπέδου 178τ.μ. και καθιστικό 163τ.μ., αυτό το σπίτι προσφέρει αρκετό χώρο για δύο οικογένειες ή επενδυτές που αναζητούν ένα αξιόλογο έργο ανακαίνισης.
Το σπίτι εκτείνεται σε τρεις ορόφους και αποτελείται συνολικά από εννέα δωμάτια και δύο υγρά δωμάτια.
Η κατοικία δύο οικογενειών είναι εξοπλισμένη με ένα αποτελεσματικό σύστημα θέρμανσης φυσικού αερίου, το οποίο παρέχει ζεστή ζεστασιά στα δωμάτια. Επιπλέον, προσφέρει ένα βολικό χώρο στάθμευσης γκαράζ, ο οποίος όχι μόνο παρέχει προστασία για τα οχήματα αλλά και εξασφαλίζει ευκολία για τους κατοίκους. Τα δωμάτια είναι φωτεινά και ηλιόλουστα χάρη στα μεγάλα παράθυρα. Ένας κήπος προσφέρει επιπλέον ανοιχτό χώρο και επιλογές εξωτερικού σχεδιασμού.
Το κτίριο απαιτεί ριζική ανακαίνιση τόσο του εσωτερικού όσο και του εξωτερικού. Προσφέρει την τέλεια ευκαιρία να σχεδιάσετε τις εγκαταστάσεις σύμφωνα με τις δικές σας ιδέες και ανάγκες. Ο εκσυγχρονισμός των εγκαταστάσεων υγιεινής, τα ηλεκτρικά, τα παράθυρα και μια πιθανή ανακαίνιση στέγης είναι μερικά μόνο από τα μέτρα που πρέπει να πραγματοποιηθούν προκειμένου να αξιοποιηθεί πλήρως το δυναμικό αυτού του σπιτιού.
Συνολικά, αυτό το σπίτι δύο οικογενειών που χρειάζεται ανακαίνιση παρουσιάζεται ως μια μοναδική ευκαιρία για επενδυτές ή οικογένειες που αναζητούν ένα έργο με δυνατότητες. Η κεντρική τοποθεσία, ο γενναιόδωρος χώρος διαβίωσης και η δυνατότητα ατομικού σχεδιασμού καθιστούν αυτό το σπίτι μια εξαιρετικά ελκυστική προσφορά στην αγορά ακινήτων.
Ο κήπος υπόκειται στην κληρονομική μίσθωση.
Ετήσιος τόκος 20
Διάρκεια από 1.1.1994 για αόριστο χρόνο.
Για περισσότερες πληροφορίες ή για να κανονίσετε μια επίσκεψη, μη διστάσετε να επικοινωνήσετε μαζί μας. Είμαστε στη διάθεσή σας για να σας βοηθήσουμε με το έργο ακινήτων σας.