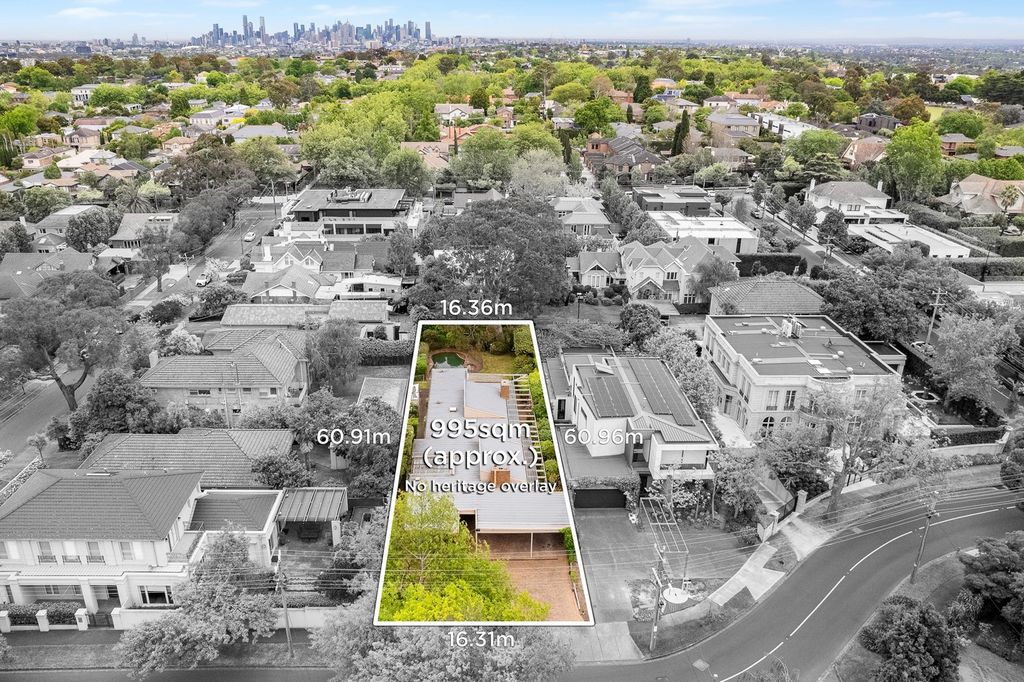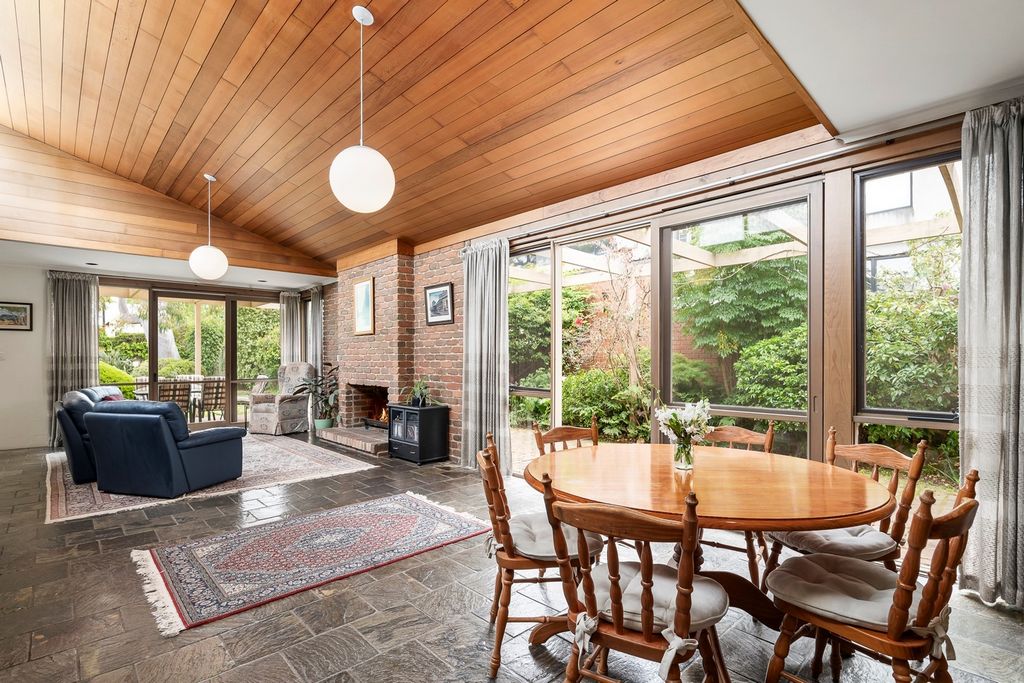14 577 855 PLN
6 bd













With soothing, lush outlooks around every corner, the home’s heart is a central family kitchen that overlooks a vast informal dining / living with the irresistible warmth of an open fireplace and seamless outdoor connection to a north-facing outdoor entertaining area. An equally large light filled formal dining and living room that enjoys a second fireplace alongside more north-facing windows.
The main bedroom offers a unique parental sanctuary with its own connection to a private front garden, walk-in robes, and an ensuite with its own indoor spa fernery that is perfect for an after-work soak. Meanwhile, an independently accessed rear bedroom with another ensuite offers flexibility to suit multigenerational families. Further highlights include a triple carport with storage and driveway parking for another three vehicles, as well as a security alarm, hydronic slab heating and split system air conditioning.
This is an exclusive, leafy and family-friendly pocket surrounded by premium public and private schooling options and offering easy walkability to Balwyn Village cafes, shops and dining, while Camberwell Junction is just a few minutes away and city access is effortless via Whitehorse Road trams or trains from Camberwell east Railway Station. Zobacz więcej Zobacz mniej Perfectly positioned to the Golden mile, Kew, Canterbury and Balwyn in one of Deepdene’s most esteemed tree-lined boulevards, a large flat allotment of 995sqm parcel of land with no heritage overlay has a substantial single level brick home four bedroom, three bathroom plus study residence in comfortable condition while providing scope to update or rebuild STCA creates carefully curated connections to the beautifully landscaped gardens - and sun-drenched swimming pool. Offered for the first time in almost 40 years and set under vaulted ceilings, the home evokes a welcoming sense of earthiness, with exposed brickwork, natural slate and timber surfaces, as well as entire walls of north-facing glass.
With soothing, lush outlooks around every corner, the home’s heart is a central family kitchen that overlooks a vast informal dining / living with the irresistible warmth of an open fireplace and seamless outdoor connection to a north-facing outdoor entertaining area. An equally large light filled formal dining and living room that enjoys a second fireplace alongside more north-facing windows.
The main bedroom offers a unique parental sanctuary with its own connection to a private front garden, walk-in robes, and an ensuite with its own indoor spa fernery that is perfect for an after-work soak. Meanwhile, an independently accessed rear bedroom with another ensuite offers flexibility to suit multigenerational families. Further highlights include a triple carport with storage and driveway parking for another three vehicles, as well as a security alarm, hydronic slab heating and split system air conditioning.
This is an exclusive, leafy and family-friendly pocket surrounded by premium public and private schooling options and offering easy walkability to Balwyn Village cafes, shops and dining, while Camberwell Junction is just a few minutes away and city access is effortless via Whitehorse Road trams or trains from Camberwell east Railway Station.